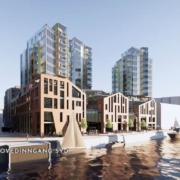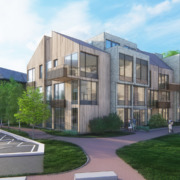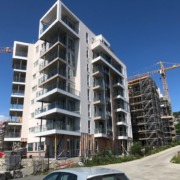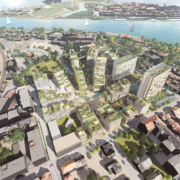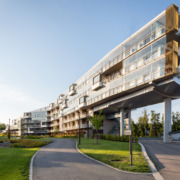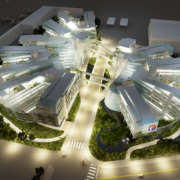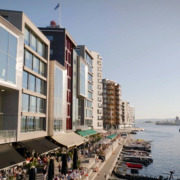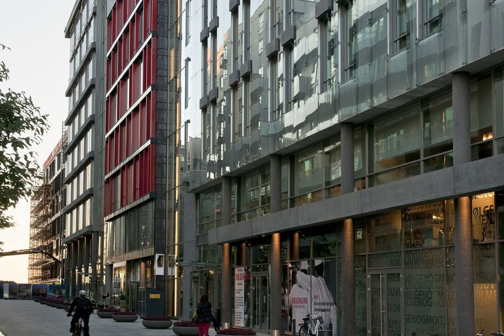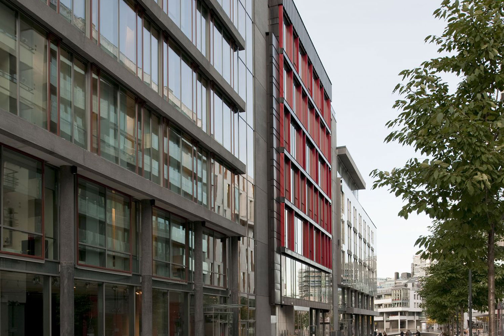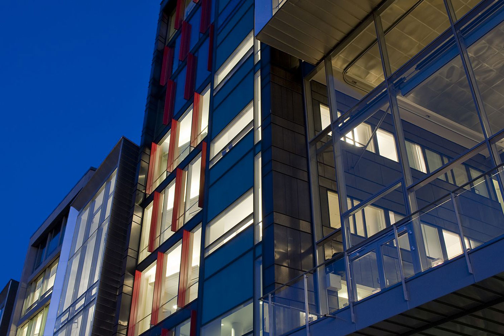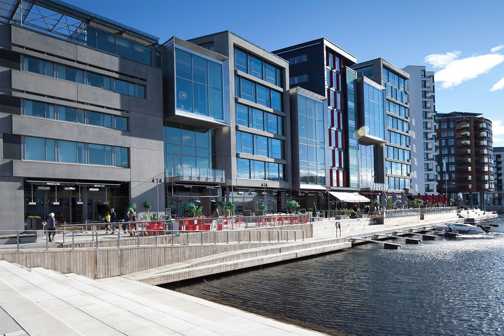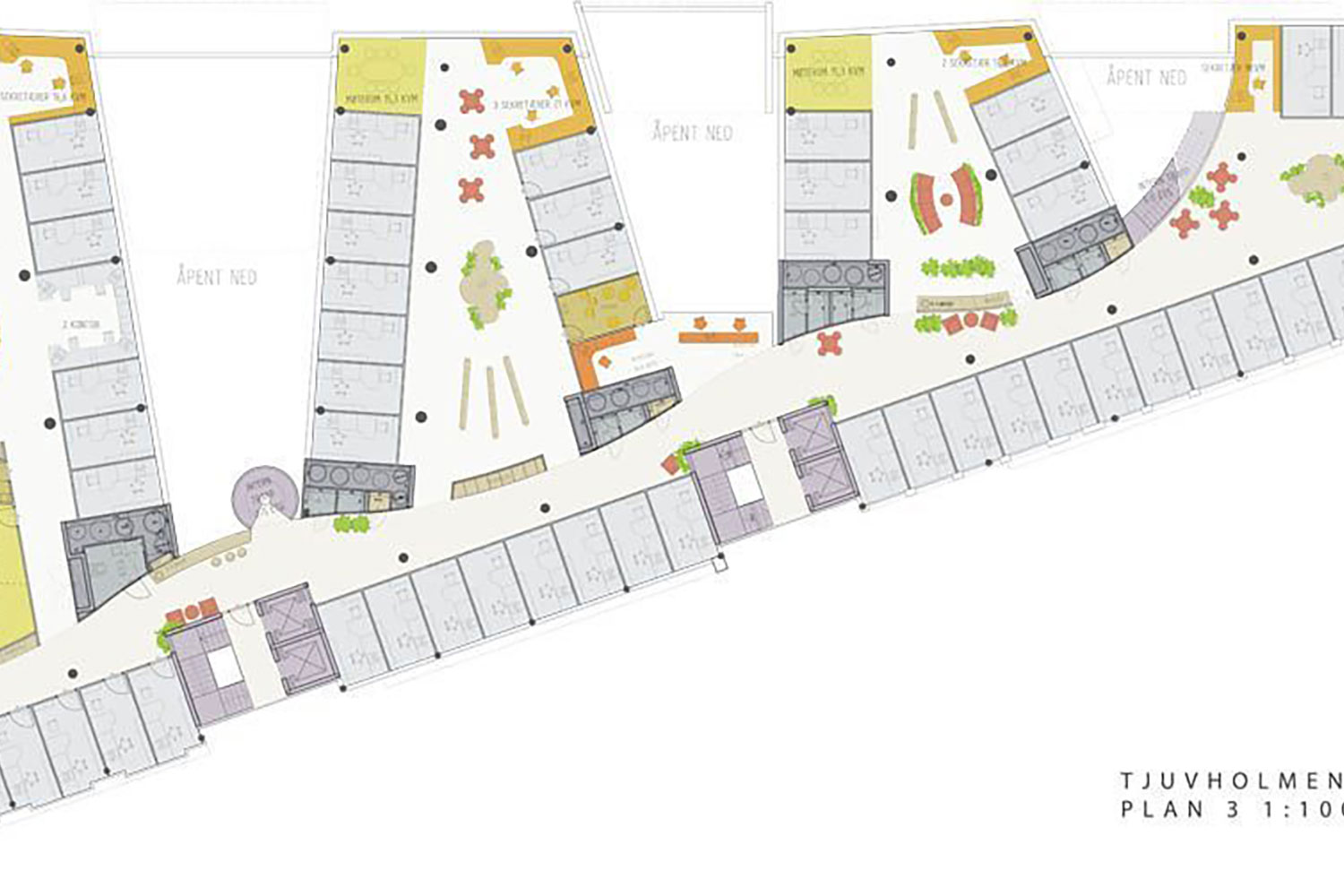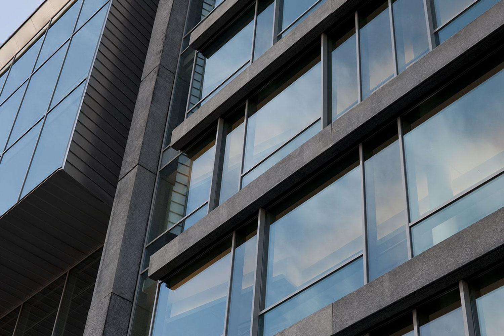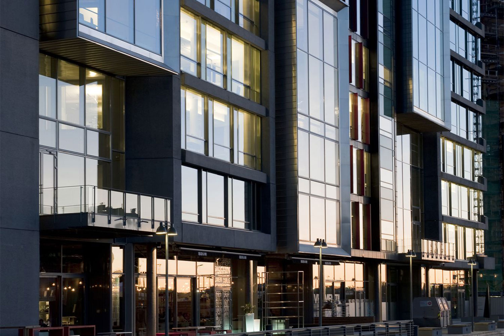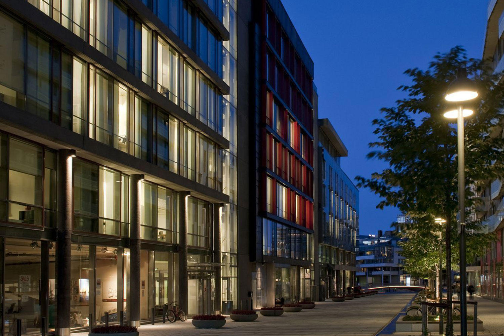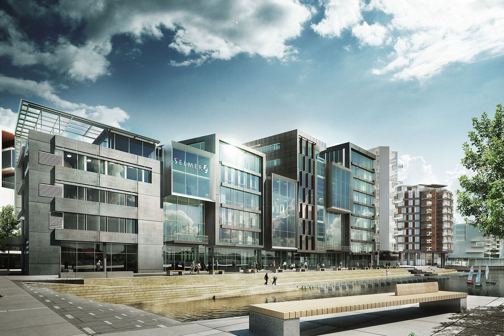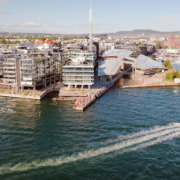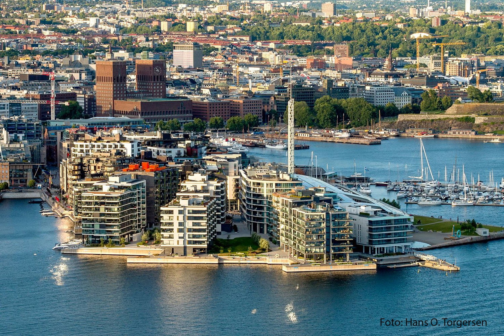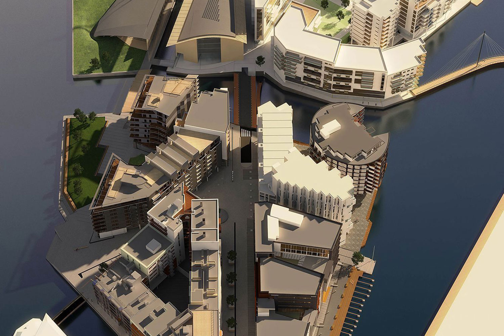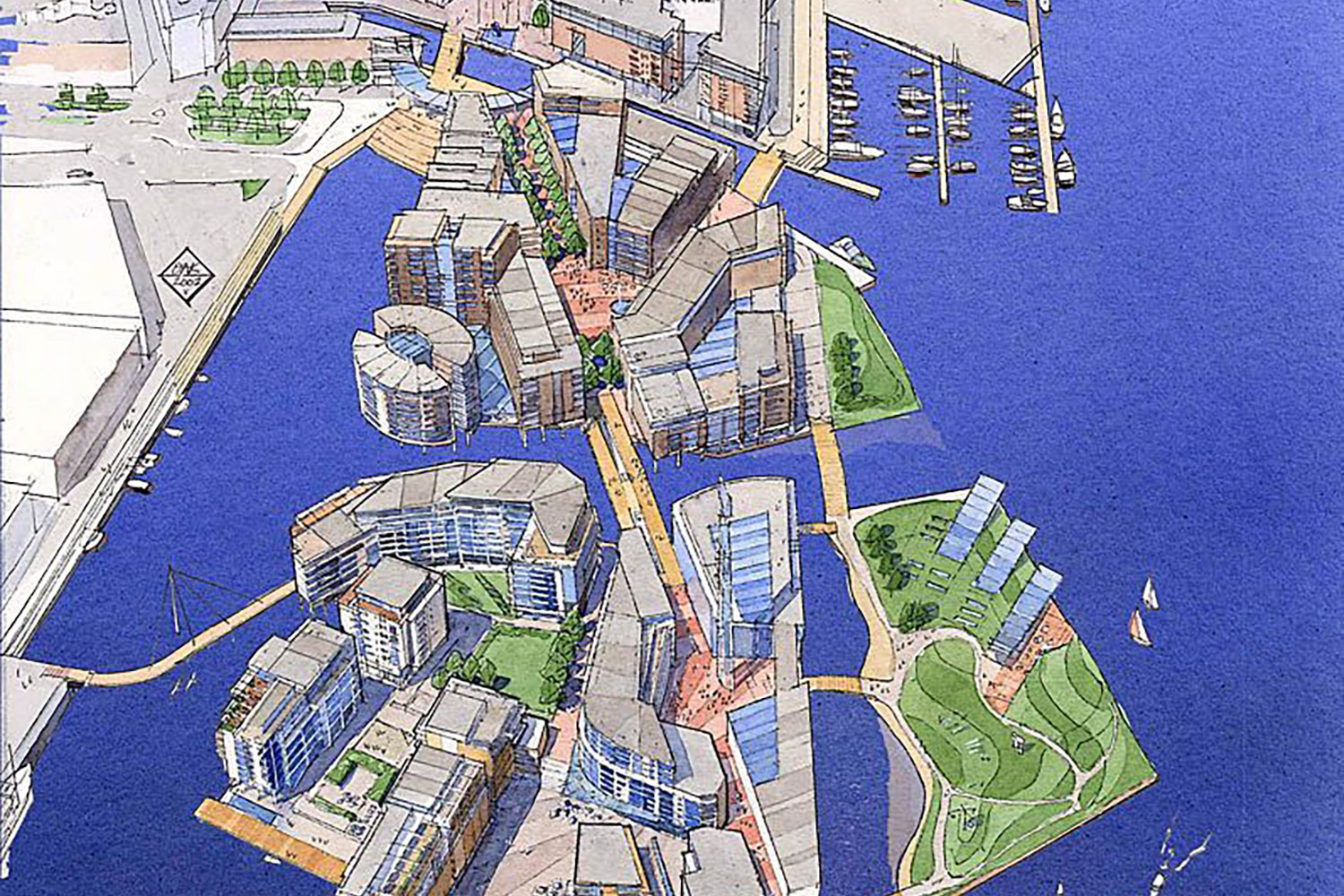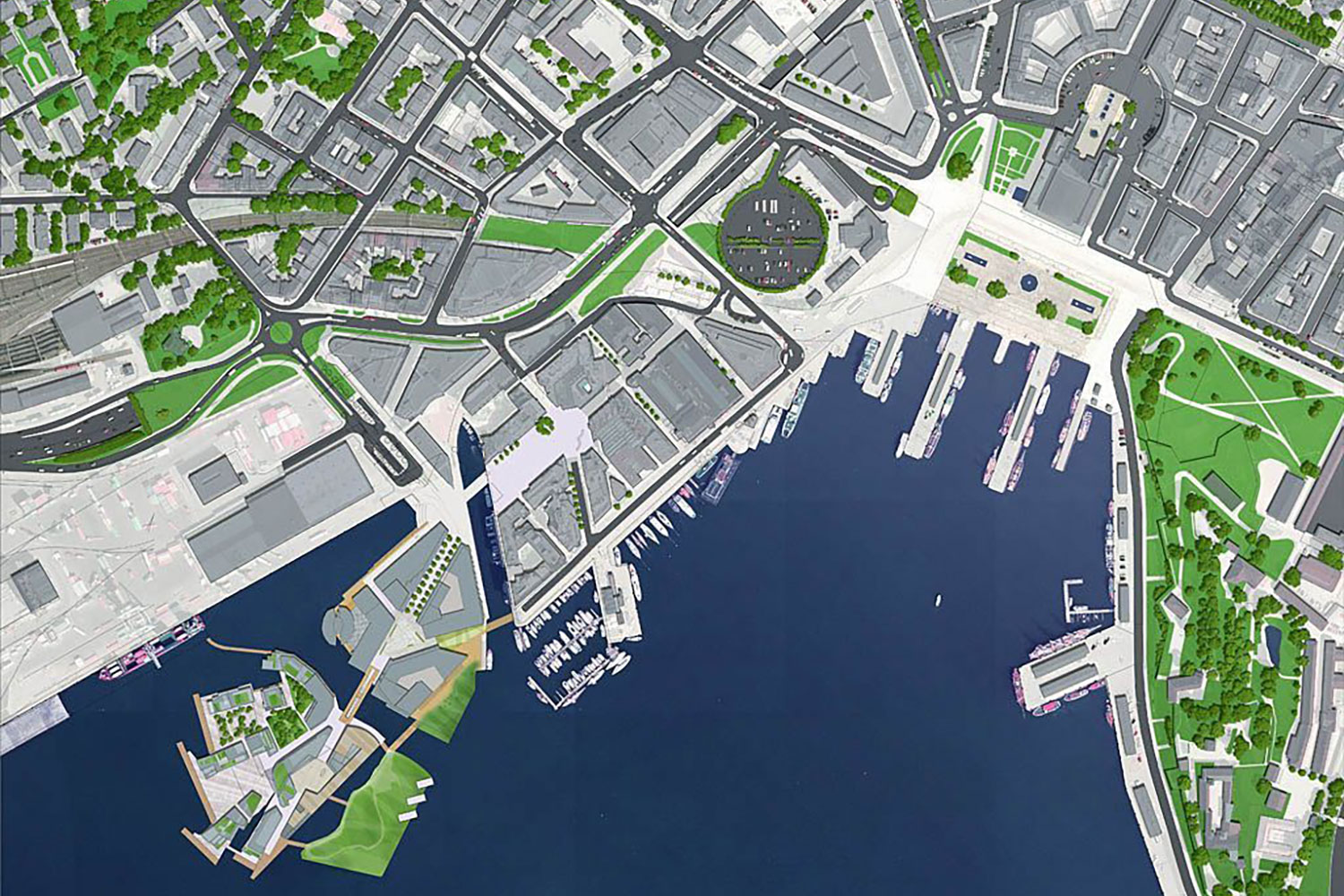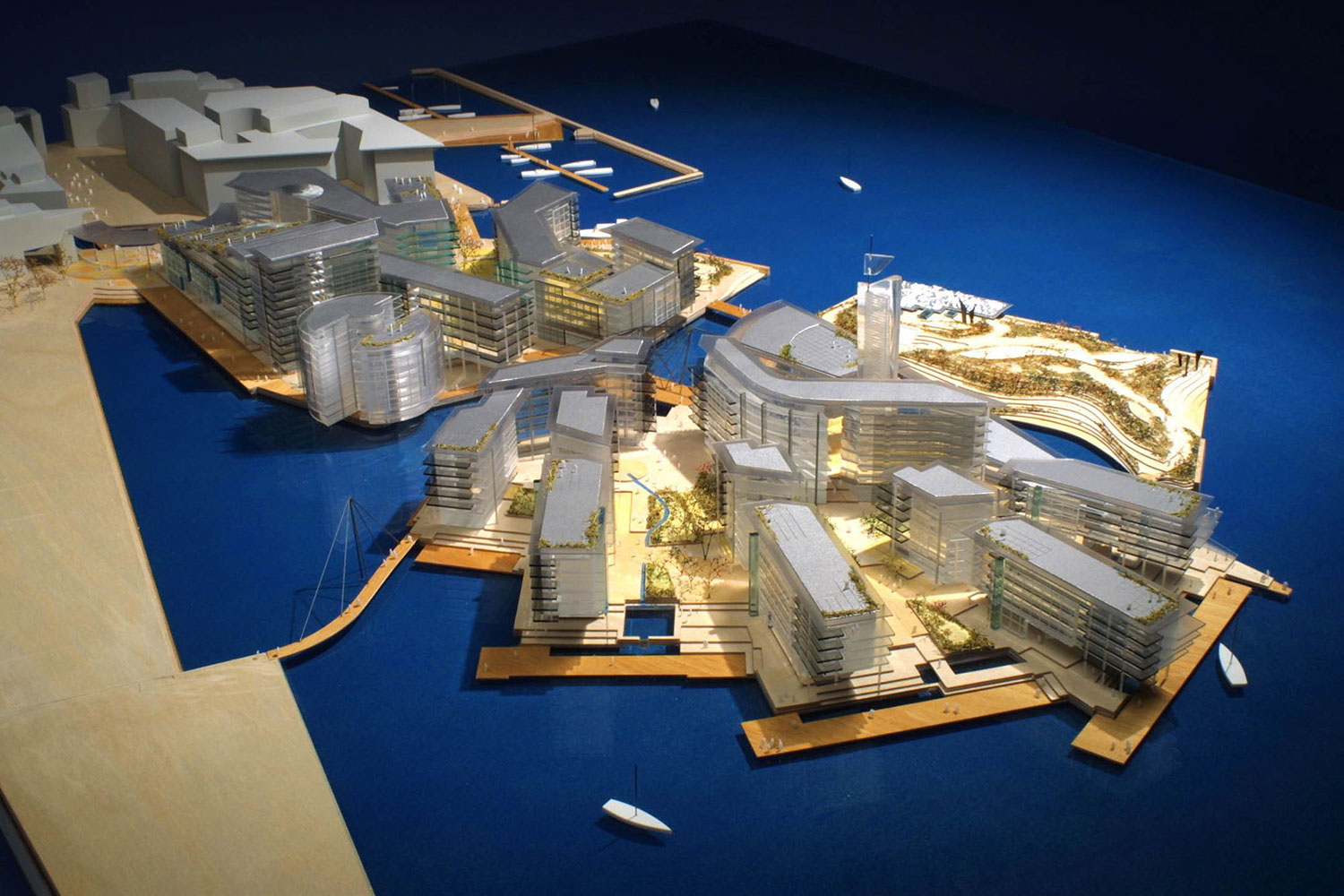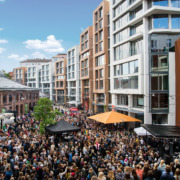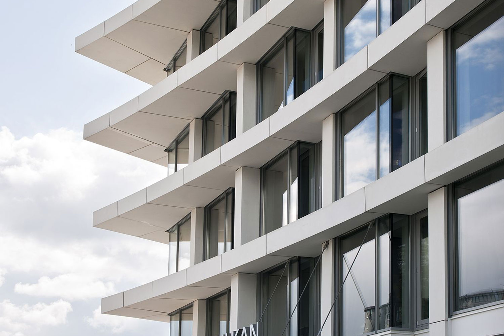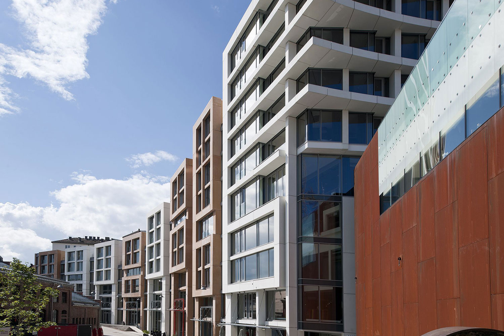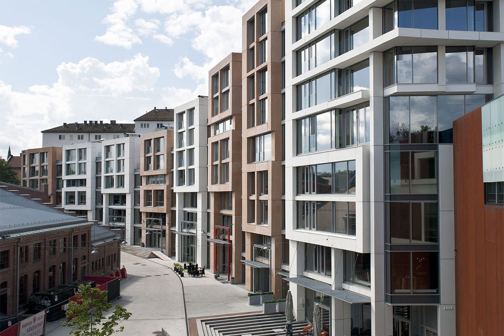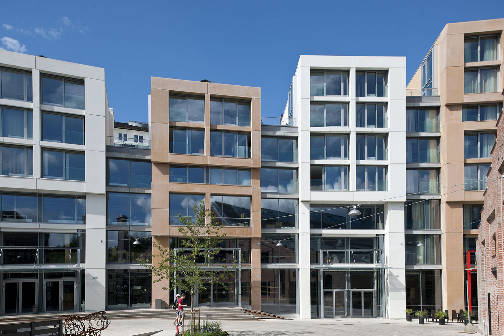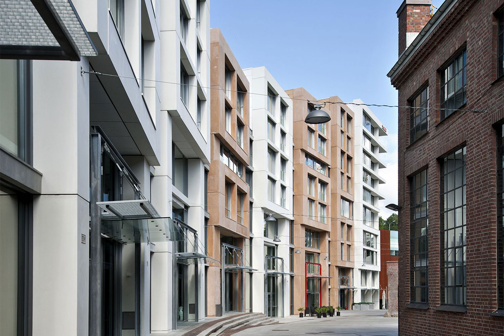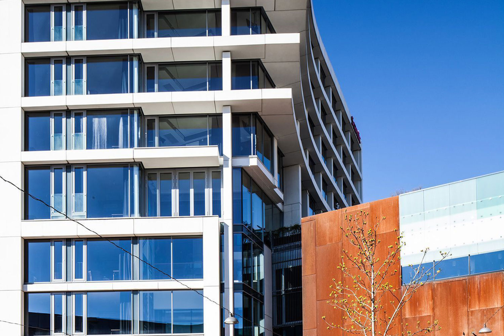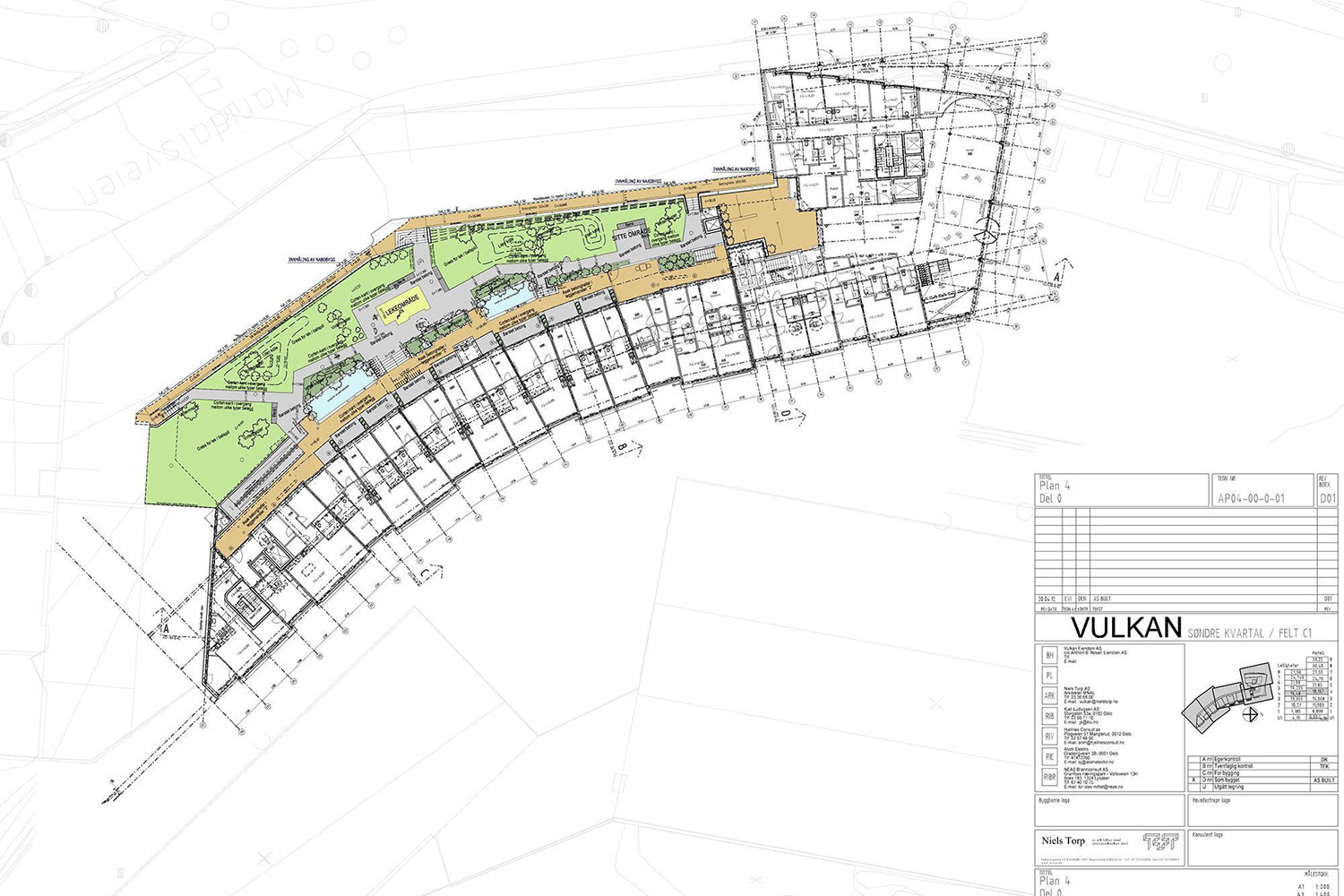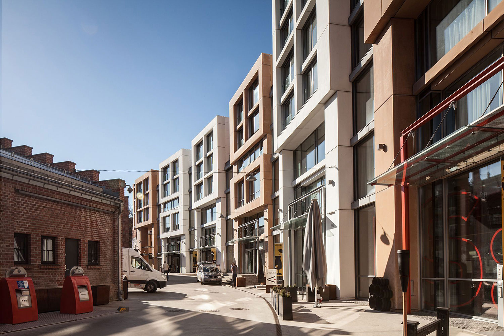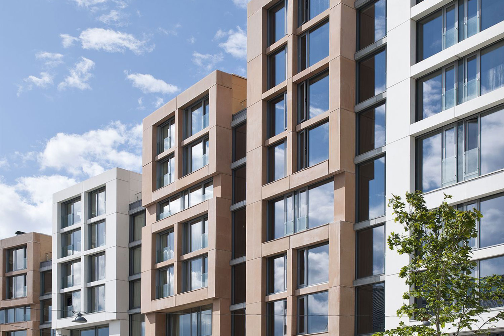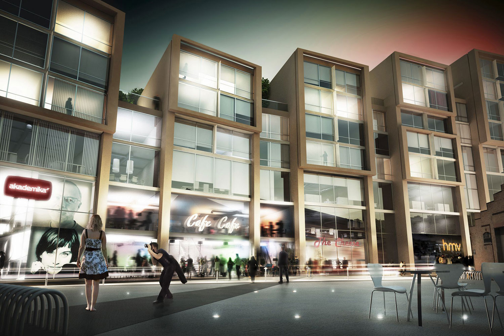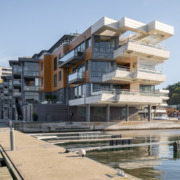Strandgata 5-7-9
/i Bolig, By og stedsutvikling, Interiør, Næring, Transformasjon /av Herman HagelsteenStrandgata 5-7-9
Lokasjon
Tromsø
Størrelse
22.000m²
Oppdragsgiver
Pellerin
År
2023
Strandgata 5-7-9 er en ny bydel i Tromsø, designet med inspirasjon fra byens maritime fortid. Prosjektet deler et større kvartal inn i flere mindre bygningskropper som reflekterer Tromsøs maritime byggetradisjoner. På gatenivå fremstår tre store volumer, formet som brygger, og gir assosiasjoner til de historiske trebryggene som tidligere befant seg her. Mellom disse skapes passasjer og atriumer som åpner opp for samspill med både sjøfronten og det urbane livet langs Strandgata.
Boligene plasseres i tre slanke tårn over bryggestrukturene, med godt mellomrom for lys og luft, samtidig som de bevarer utsikten og siktlinjene fra bykjernen, Strandtorget og Storgata. De rundt 100 leilighetene i tårnene knyttes sammen med felles funksjoner på femte etasje, som møteplasser, felleskjøkken, takterrasser og sosiale soner, noe som bidrar til å gjenopplive den tradisjonelle nabolagsfølelsen i Strandgata.
Arkitektonisk skapes et spill mellom de robuste materialene i de nedre delene og de lettere i de øvre. De nedre bygningsvolumene bygges i solid tegl med håndfaste proporsjoner og tykke vegger, som rammeverk for folkelivet på en værhard kystlinje. Tårnene, derimot, oppføres i glass og metall med transparente flater som reflekterer lyset og tilfører eleganse.
For å fremme gode gaterom, er de fire etasjene i kaibygningene utformet med menneskelig skala i tankene, med materialvalg som skaper varme og inviterer inn. Solid konstruksjon sikrer at bygget vil beholde sitt tiltalende utseende langt inn i fremtiden.
I høyden trer bygget tilbake, og de høyere fasadene preges av letthet og transparens, noe som skaper spill av lys og refleksjoner. Tårnenes lette og lyse arkitektur skiller seg tydelig fra de mer massive kaivolumene, og bidrar til et mangfoldig og sammensatt bybilde, rikt på åpninger, innsyn og gjennomgangsveier. Dette er essensielt for å revitalisere områdets historiske livlighet og variasjon i bruksområder og folkeliv, nå i en moderne kontekst.
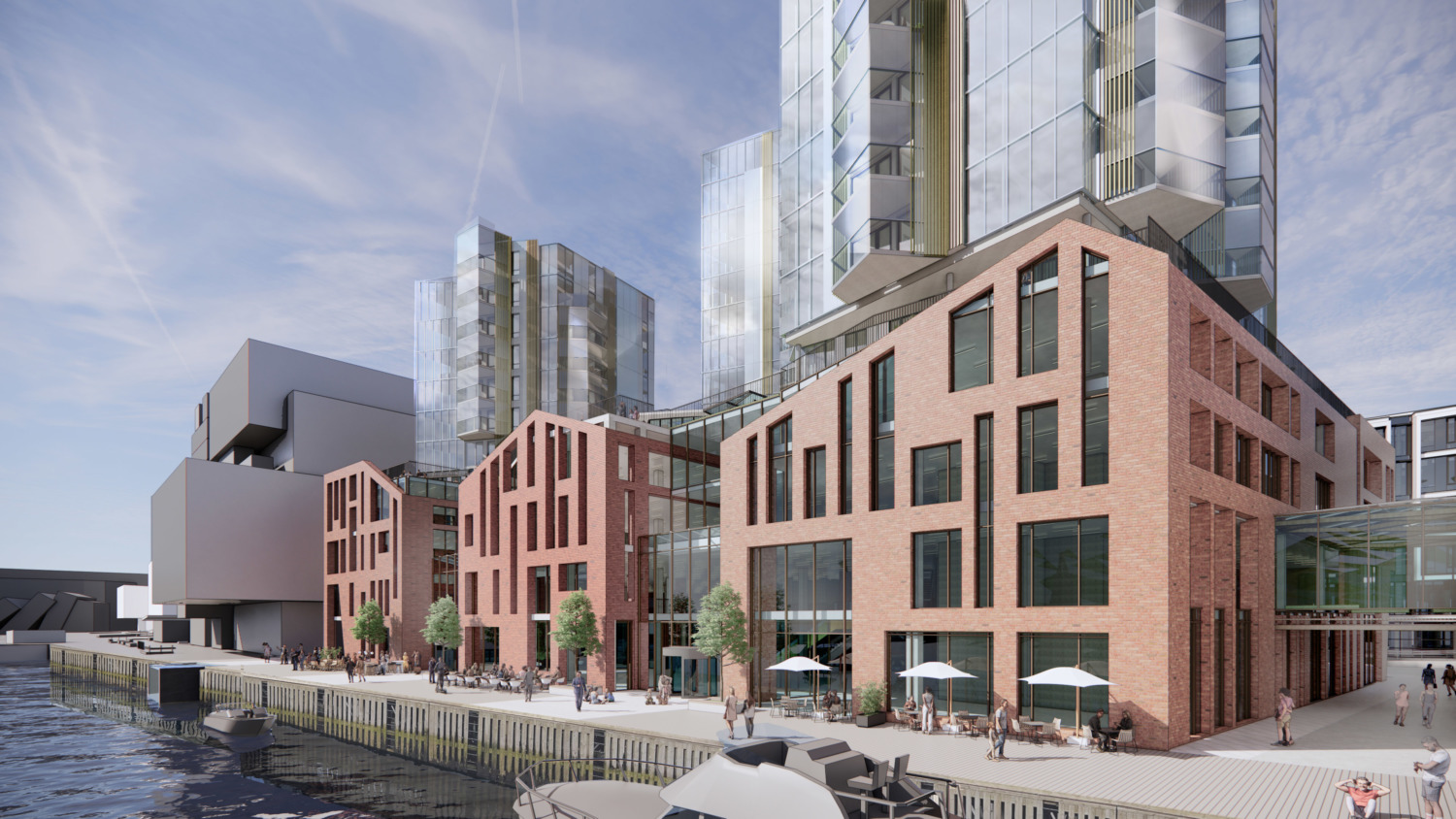
Tre store bryggelignende volumer på gatenivå ligner de gamle trebryggene som var her tidligere. Mellom disse er det passasjer og atrium som åpner seg mot både sjøfront og urbant liv i Strandgata
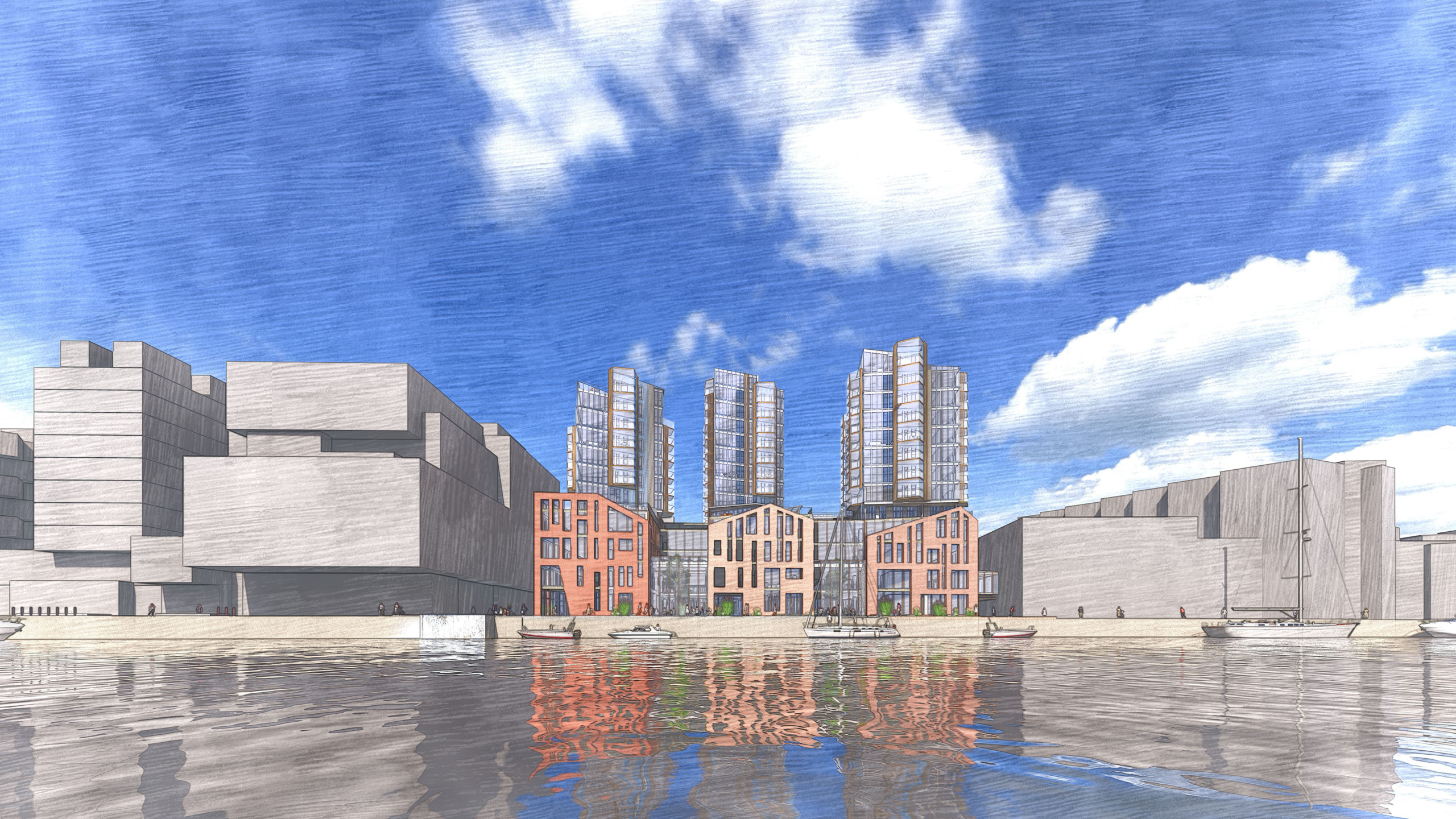
Arkitekturen spiller på kontrast mellom de tyngre materialene i nedre del og lette materialer over. Kaibyggene har solide og robuste fasader i tegl, med håndfaste dimensjoner og god materialkvalitet, og tykke vegger som rammer inn folkelivet på en værutsatt kaifront. Tårnene er derimot i glass og metall, med transparente materialer og reflekterende glassoverflater som gir et lett, smekkert preg.

Over gatenivået trekkes bygget tilbake. Fasadene i høyden er lettere og transparente og skal gi lys-spill, refleksjoner og transparente effekter. Ved å la tårnene ha en annen type lett og lys arkitektur vil disse skille seg ut fra de tyngre kai-byggene under. Inntrykket av kvartalet blir som en sammensatt bydel med mange forskjellige bygninger, og med spennende åpninger, gløtt og passasjer gjennom. Dette er viktig for å gjenskape livlighet og variasjon i bruk og folkeliv – lignende det som var her tidligere, men nå på en ny måte.
Lilleakerveien 47
/i Bolig, By og stedsutvikling /av Herman HagelsteenLilleakerveien 47 o.a. eiendommer
Lokasjon
Oslo
Størrelse
15.000m²
Oppdragsgiver
Selvaag Bolig
År
2023
Lilleakerveien 47 og andre eiendommer er et detaljreguleringsprosjekt i Oslo som har som formål å åpne for økt utnyttelse innenfor planområdet og legge til rette for flere boliger.
Planforslaget inkluderer bygging av 105-115 nye boliger i et område som er nær en stasjon. Høyden på den nye bebyggelsen varierer mellom 2 og 7 etasjer, og ingen av bygningene vil være høyere enn Ullernhjemmets kotehøyder. For å oppnå et bilfritt boligområde, vil det bli etablert parkeringskjellere under terreng.
Ullernchausséen 117/119 er for tiden regulert for bevaring, og i planforslaget vil også Lilleakerveien 47 bli regulert til bevaring. Det vil bli tilrettelagt for fire nye boenheter på loftet i den eksisterende bygningen i Lilleakerveien 45.
Reguleringsplanen sikrer en helhetlig utbygging av området med optimal utnyttelse, i stedet for fragmentarisk utbygging innenfor de eksisterende eiendomsgrensene.
Planen vil tilføre området nye kvaliteter ved å åpne opp private hager for allmennheten, gjennom opprettelse av gangveier som vil gi bedre tilgang og snarveier til trikkeholdeplasser både ved Lilleaker og Sollerud.
Materialbruken i området vil i hovedsak bestå av naturlige materialer som tegl, tre, glass og betong. Det vil bli lagt vekt på å kombinere materialene på en måte som både sikrer variasjon og et helhetlig visuelt uttrykk for området.
Deler av Jonas Dahls vei, Lilleakerveien og Ullernchausséen vil bli omregulert for å oppnå en mer hensiktsmessig utforming som prioriterer trafikksikkerhet og fremkommelighet for gående og syklende.
Oversiktsbilde som viser planområdet i sin helhet med trikkelinjen mot syd og Lilleakerveien mot nord.
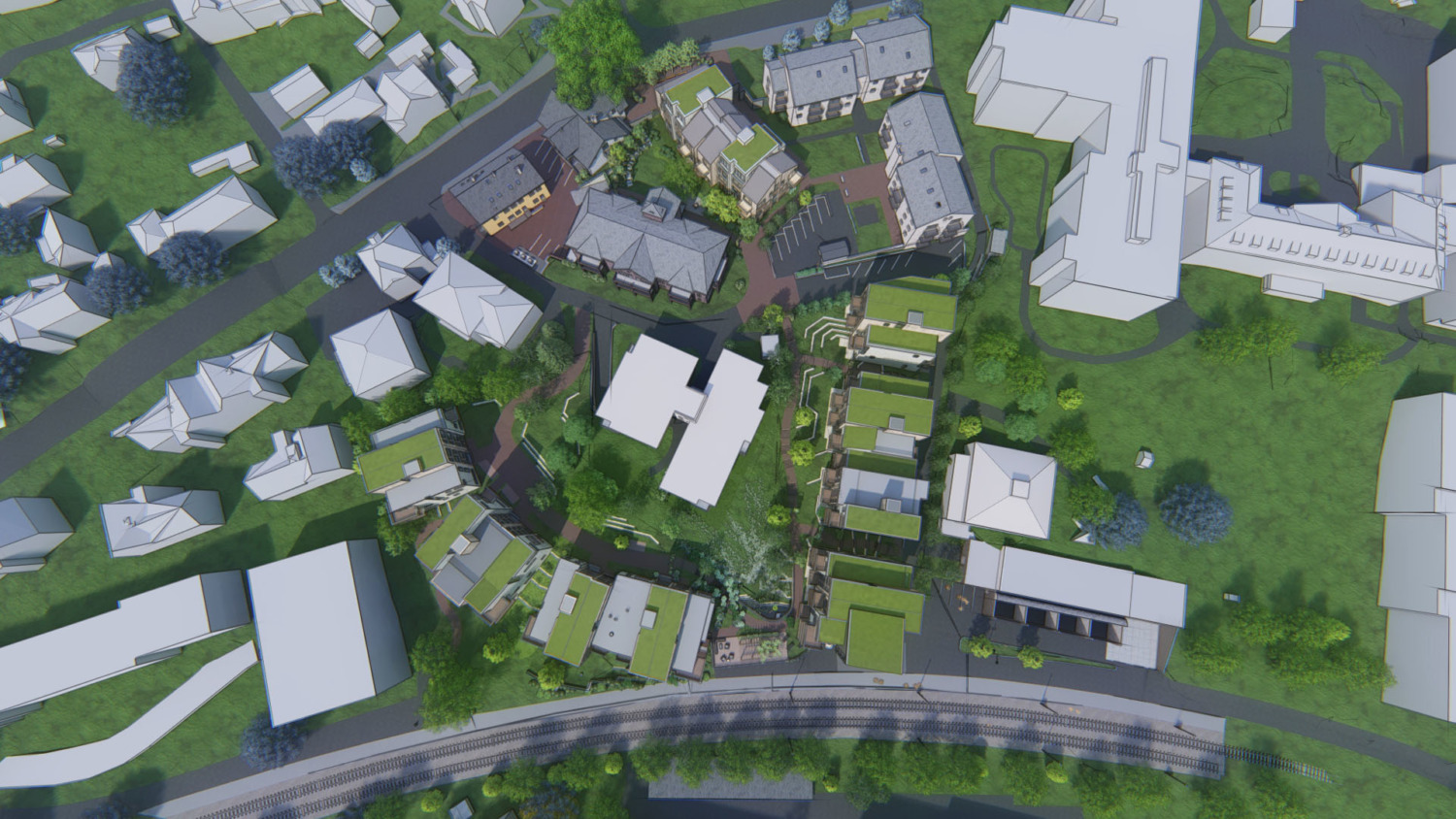
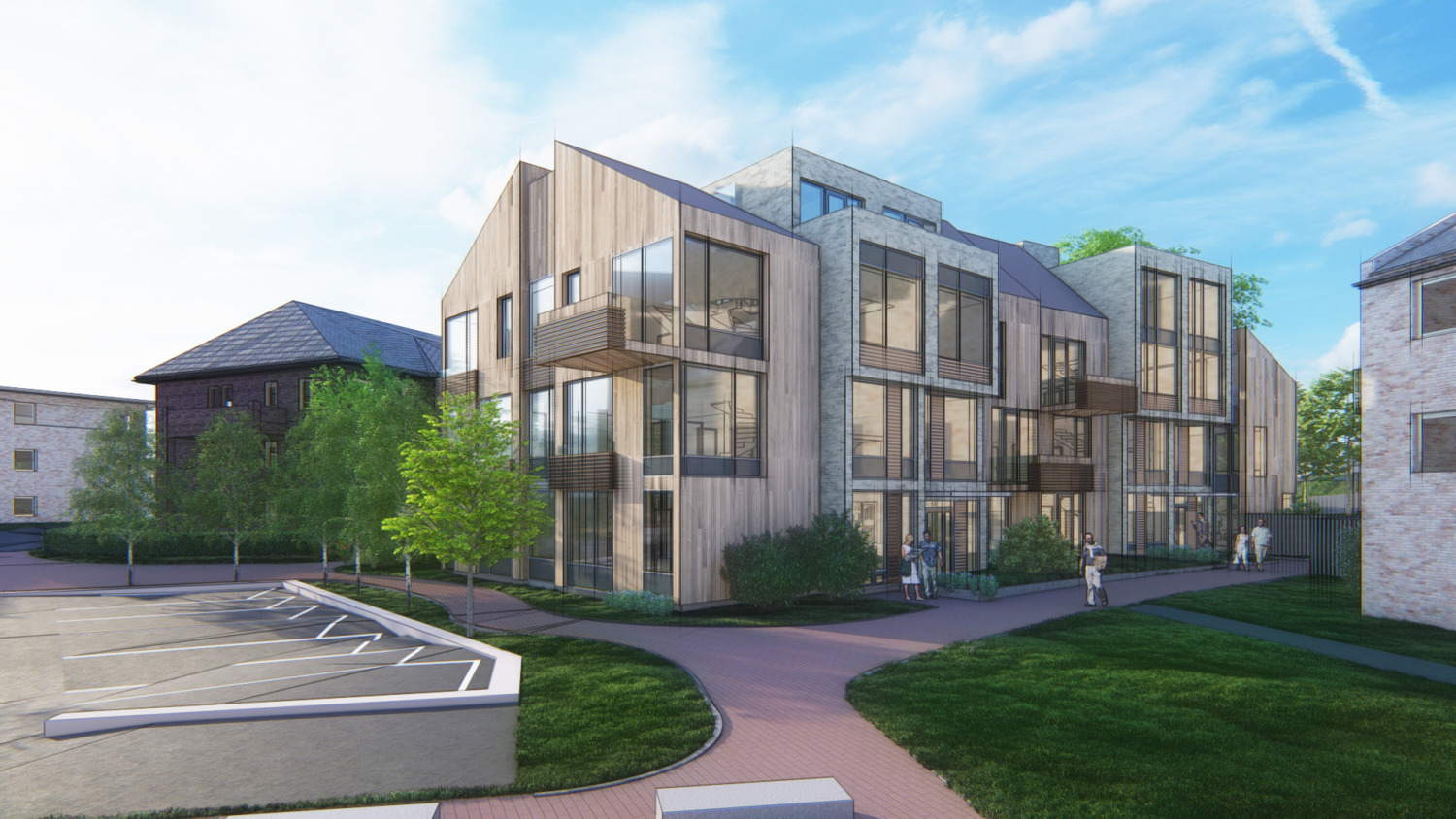
Felt A mot Lilleakerveien
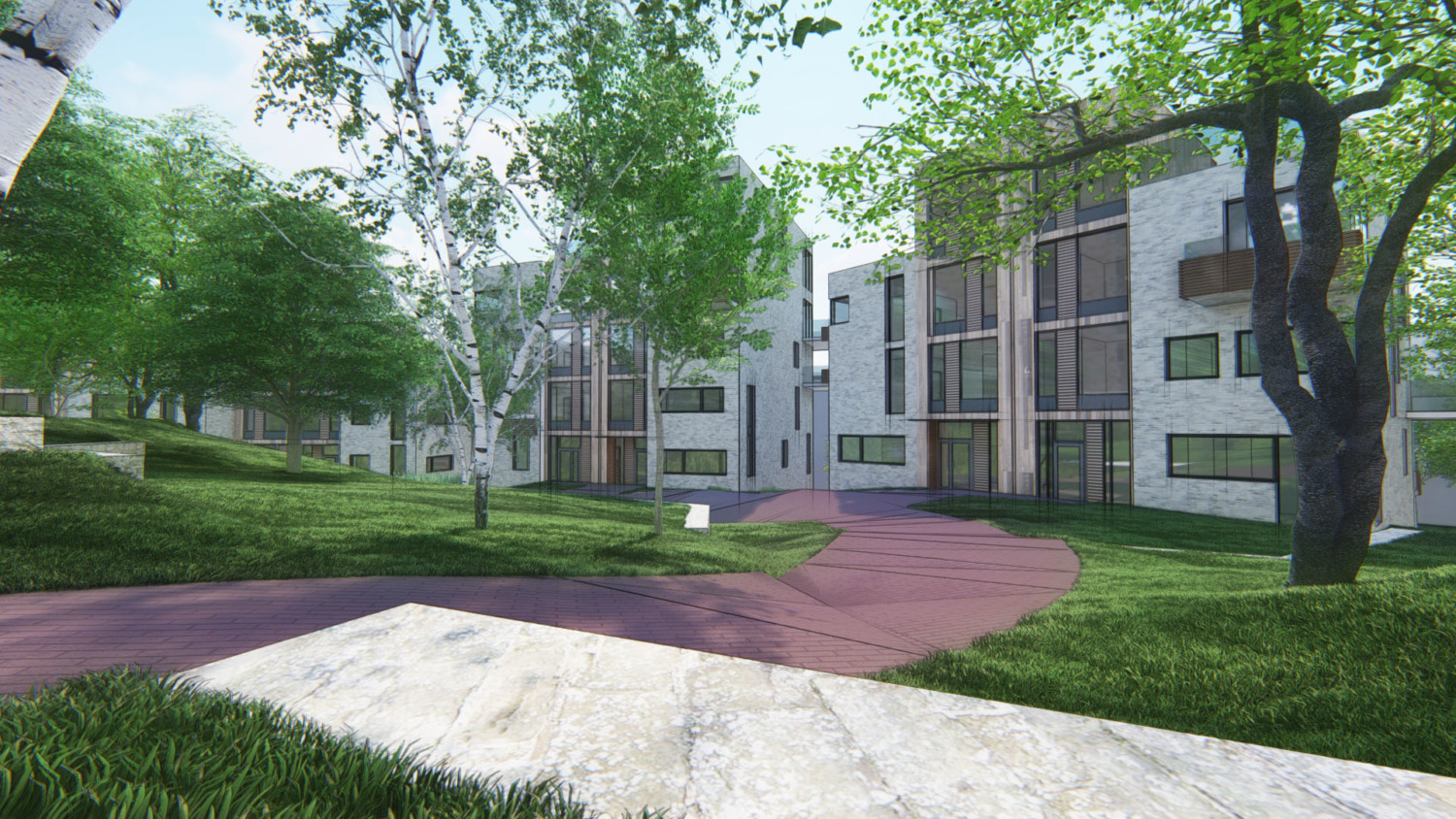
Felt C mot trikkelinjen med en parkmessig oppbygging av omkringliggende uteområder.
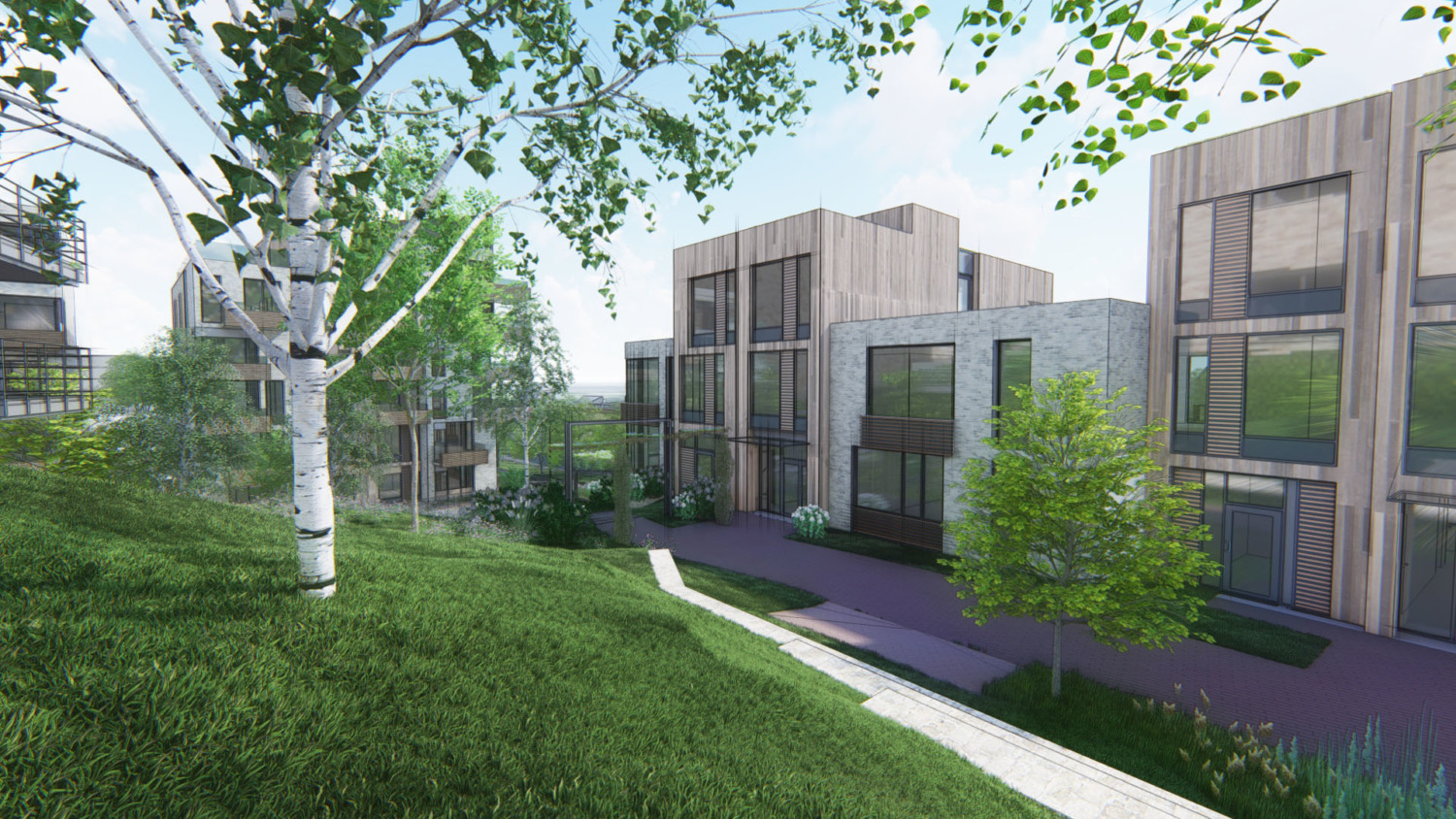
Utviklingen deles opp i volumer både formmessig og ved materialbruk som gjør at bygningsmassen brytes ned til menneskelige proporsjoner.
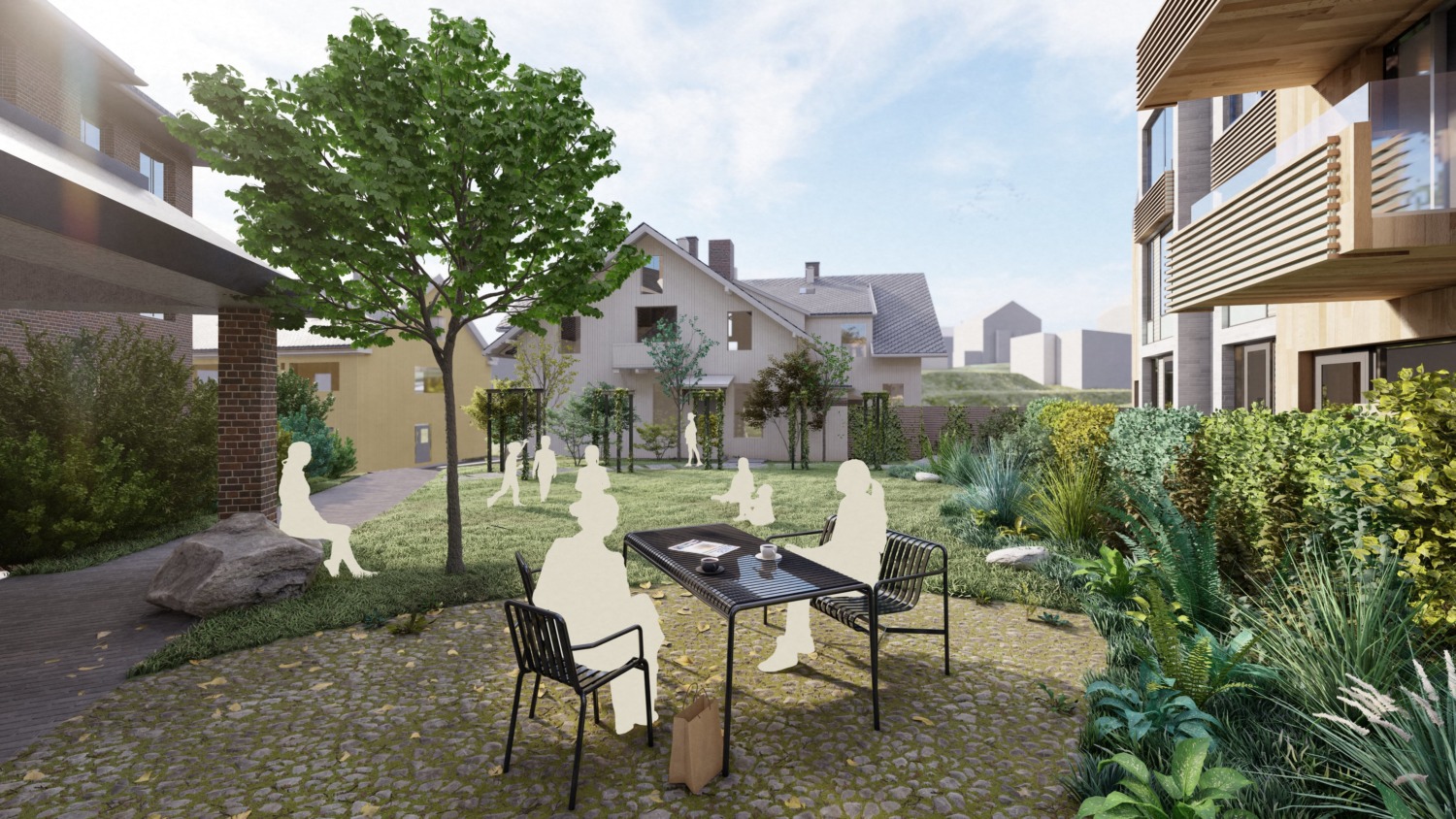
Uteområdene får en parkmessig oppbygging med beplantning, lekeplasser og sitteområder som legger til rette for aktiv bruk.
Fri Sikt
/i Bolig, By og stedsutvikling /av Shiraz RafiqiFri Sikt
Lokasjon
Ålesund
Størrelse
15.000m²
Oppdragsgiver
Ulsmo AS
År
2023
Prosjektnavnet «Fri sikt» henviser til det åpne utsynet som preger utviklingen. Med en plassering mot en spektakulær utsikt over fjorden og fjellene, har det vært essensielt å sørge for at utformingen av byggene rettes etter dette. Boligene tiltrekker seg dagslys, og bygningene er optimalisert for sollys og skjerming mot vind. Balkongene er store og gir muligheter for møblering i soner på opptil 3×3 meter. Designet av bygningene gir en «lett» innvirkning på tomten, samtidig som de utvendige materialene er solide og har lang levetid. Uteområdene inviterer til sosialt samvær og knytter fjordlandskapet tett sammen med livet blant bygningene.
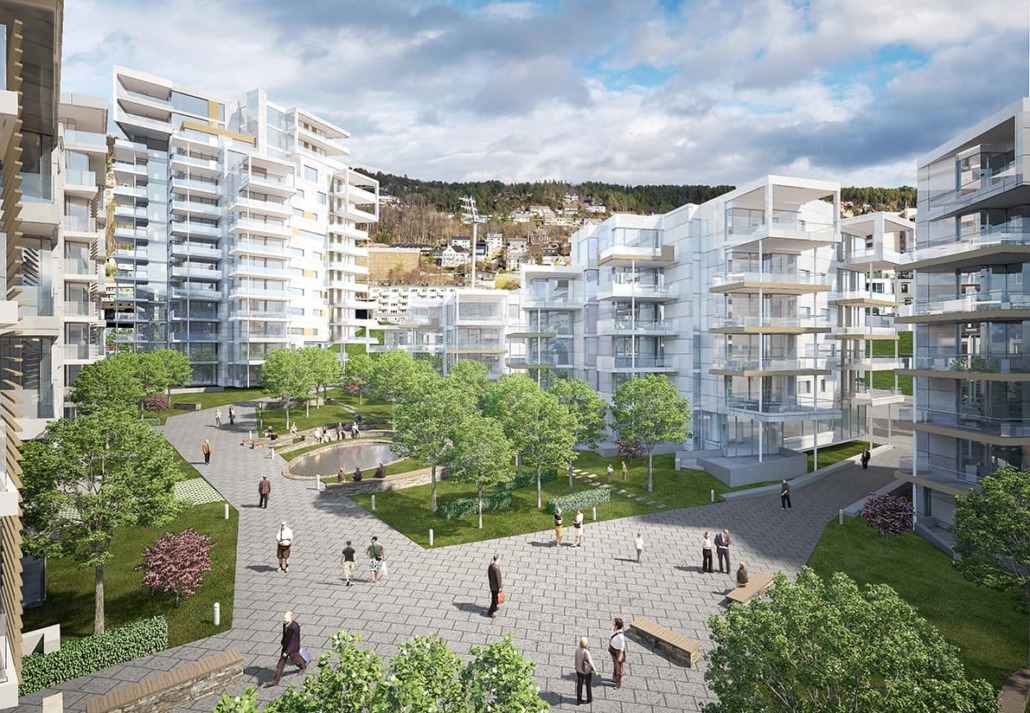
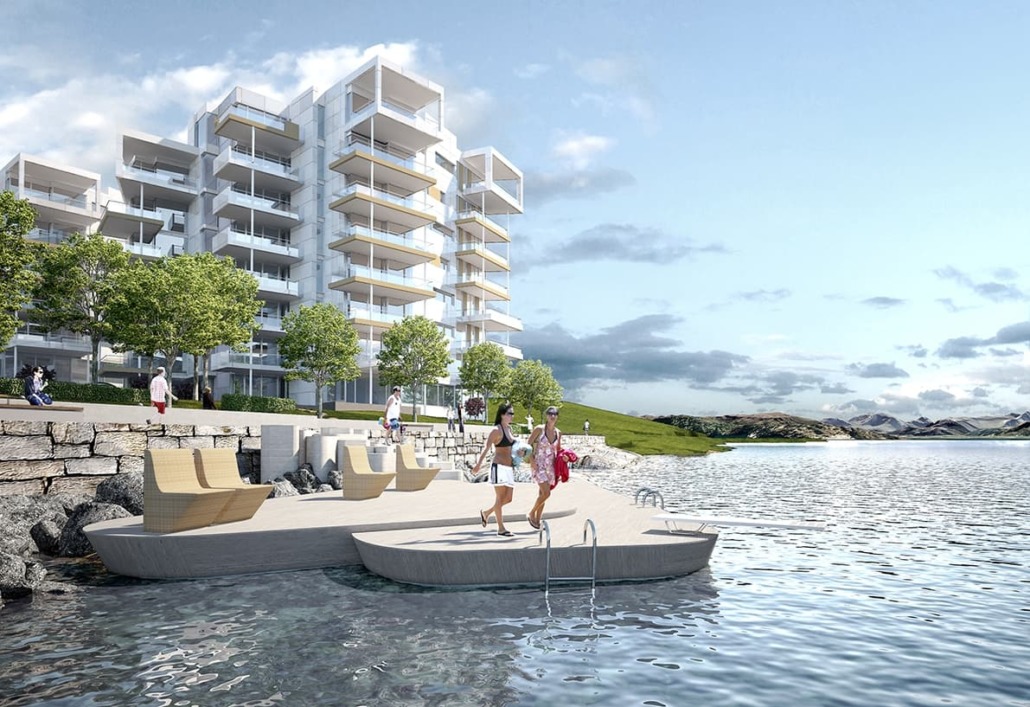
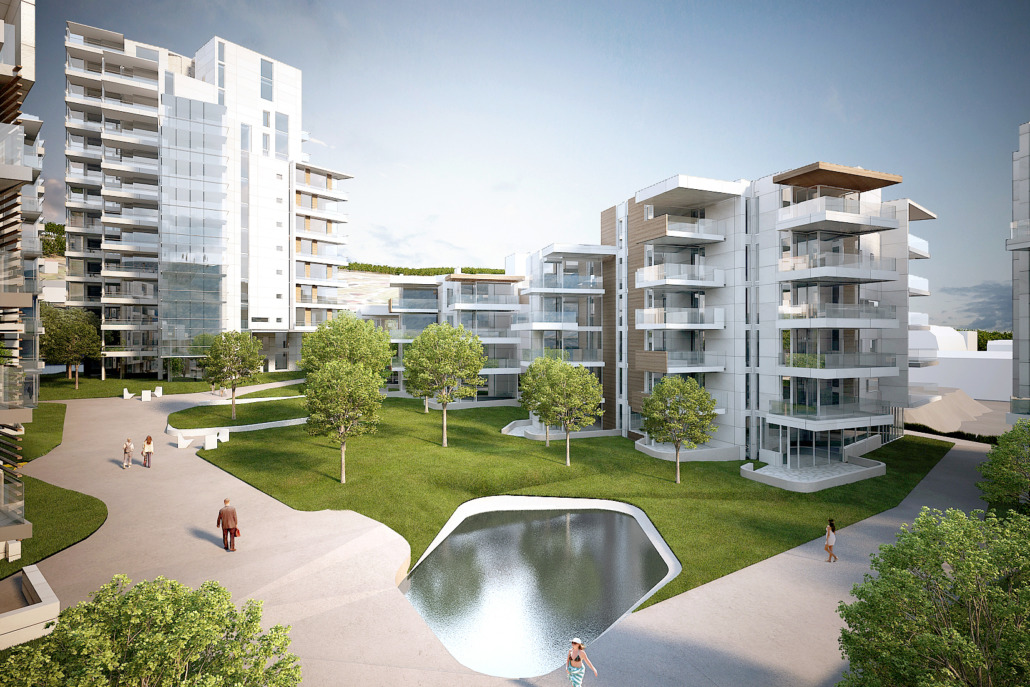
Cicignon Park
/i Bolig, By og stedsutvikling, Transformasjon /av Shiraz RafiqiCicignon Park, Fredrikstad
Lokasjon
Fredrikstad
Størrelse
80.000m²
Oppdragsgiver
Nordic Group Holding
År
2024
I Fredrikstads Cicignon Park har vi, sammen med Nordic Group Holding, samarbeidet med Norges miljø- og biovitenskapelige universitet (NMBU) for å skape en blå-grønn bydel. De gamle sykehusområdene har to høyhusblokker som blir rehabilitert og oppgradert som en del av prosjektet. Produksjon av betong har et betydelig CO2-avtrykk så ved å utnytte de eksisterende bygningene gjør man god bruk av allerede bygde betongstrukturer.
NMBU jobber med å utvikle systemer for å konvertere avfall til energi, bassengkvalitet vann og gjødsel for bylandbruket. Dette vil gjelde for hele området med opptil 1000 boligenheter. Hver bolig vil ha sin egen balkong, både for bylandbruk og rekreasjon. Balkongen kan lukkes som en vinterhage og har en stor blomsterkasse med tråder for klatreplanter. Gjødsel vil være tilgjengelig fra biogassreaktoren (avfall).
Den nye bydelen vil ha sin egen sirkulære økonomi med drivhus, fornybar energi og oppvarming. Prosjektet er planlagt som et høyteknologisk økosystem med bylandbruk i et område på ca 80 000 m2. Prosjektet er delvis muliggjort med midler fra SiEUGreen, EU-forskningsprosjektet om bærekraft, bylandbruk og smarte byer.
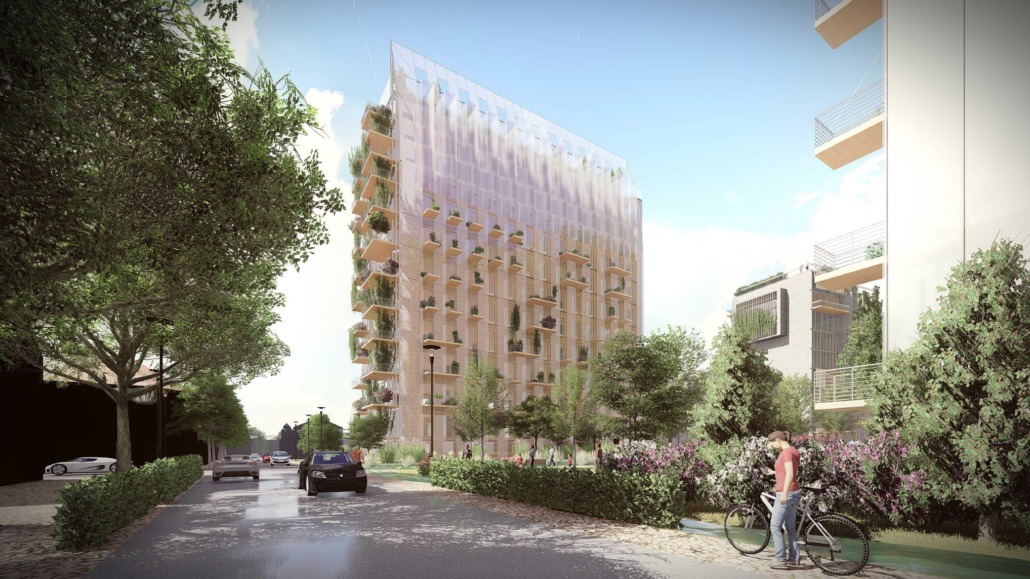
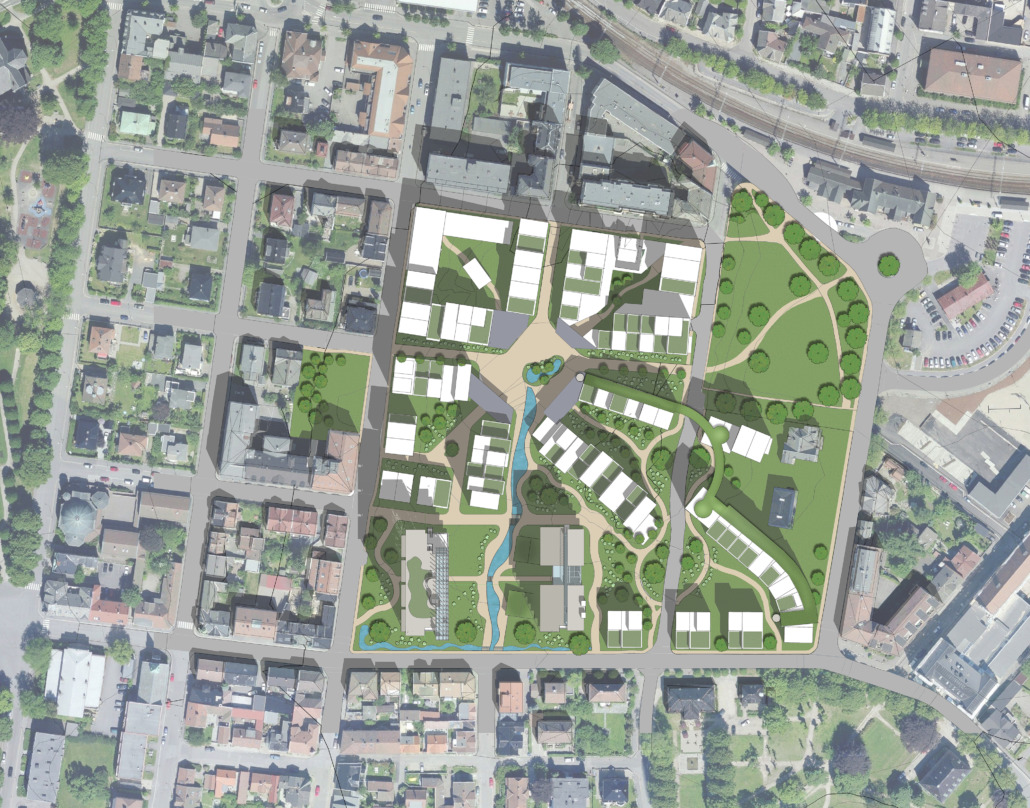
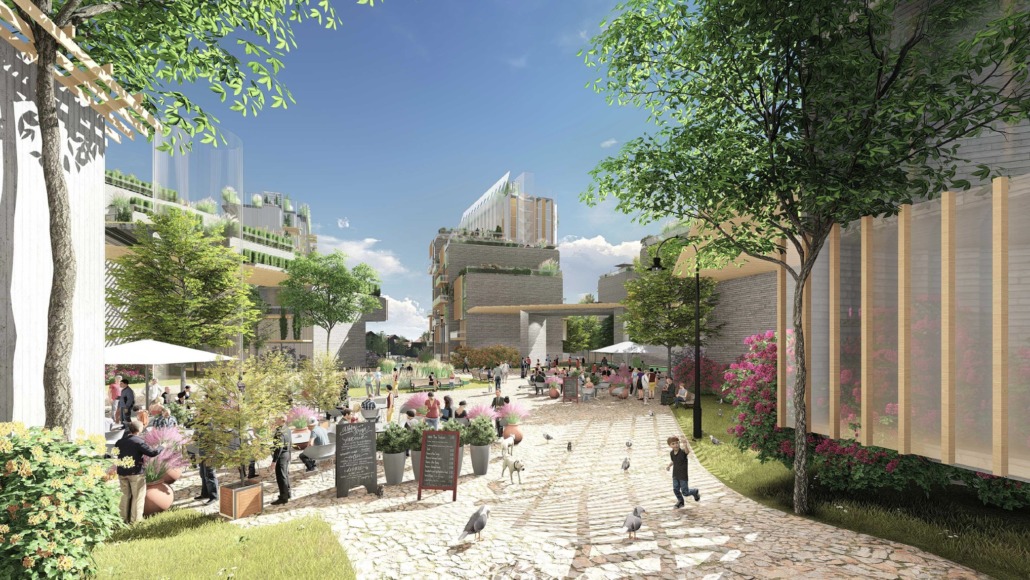
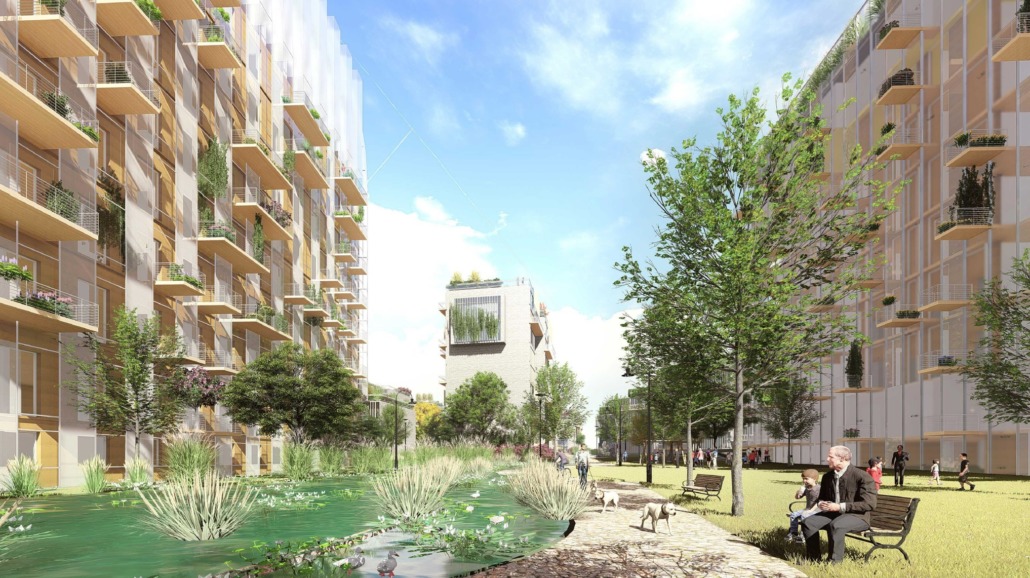
Oslofjord Convention Center
/i Bolig, By og stedsutvikling, Hotell, Næring /av Shiraz RafiqiOslofjord Convention Center
Lokasjon
Sandefjord
Størrelse
130 000m²
Oppdragsgiver
OCC / BCC
År
2020
Oslofjord Convention Center er med sine 130.000m² et av Nord Europas største kurs- og konferansesentra. I tillegg til møterom, konferansesaler og multifunksjonsrom i alle størrelser består komplekset også av hotell og utleieleiligheter med 9000 sengeplasser og en flerbrukshall (med bl.a. klatrevegg, ishockeybane og hallområder for allidrett).
Å utforme et prosjekt i denne skalaen med et så allsidig program er en kompleks øvelse. Målsettingen har vært å skape en spennende og dynamisk destinasjon med et helhetlig, samlende grep som er inkluderende for alle aktiviteter og deltakere.
Stikkord har vært dynamiske bygg, med en tydelig arkitektur, som «reiser» seg opp av jorden og strekker seg opp og frem. Mellom husene etableres gode, parkmessige uteområder som sammen med kommunikasjonsårer binder sammen komplekset i en organisering som en egen landsby.
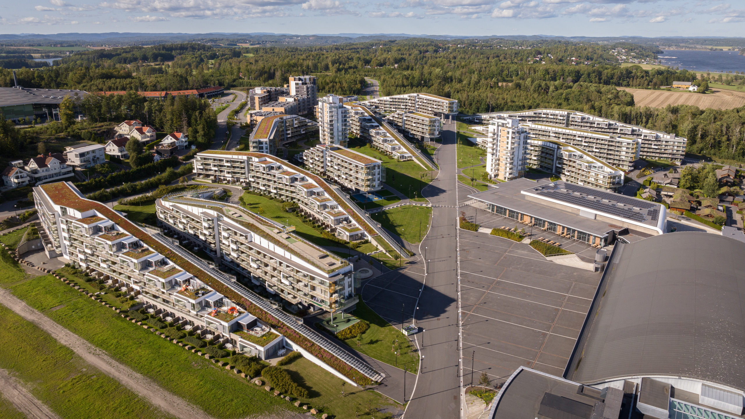
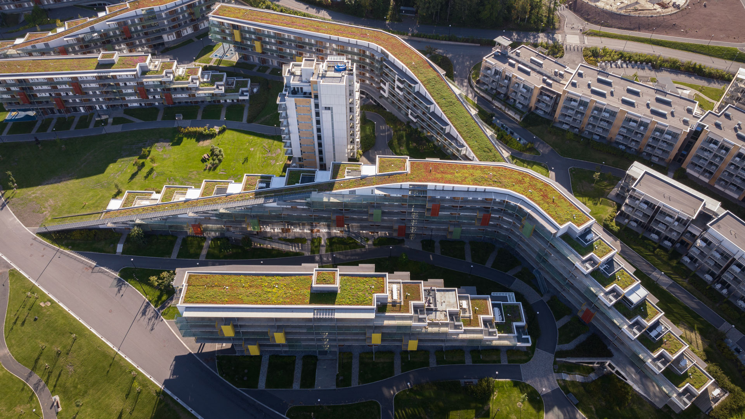
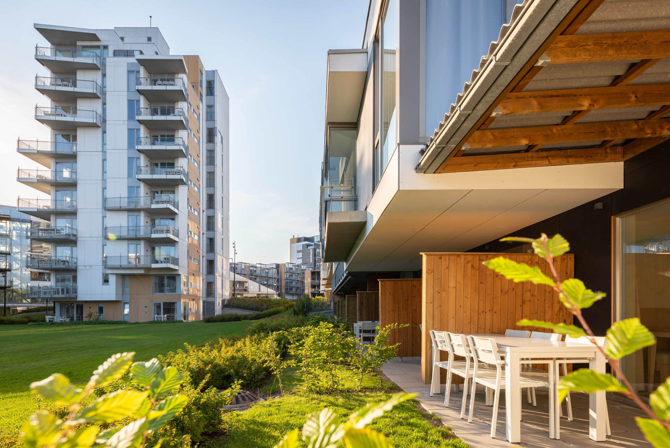
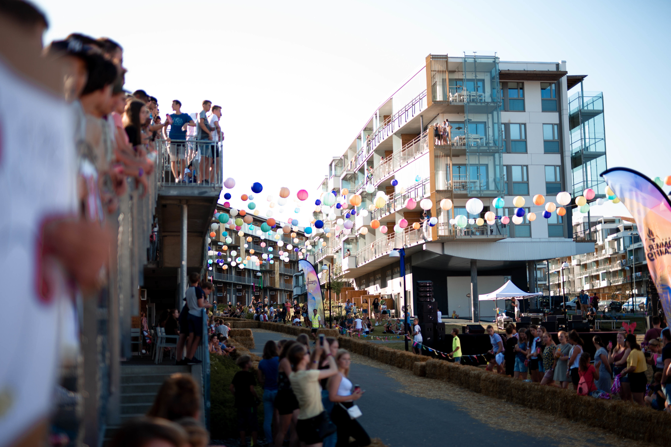
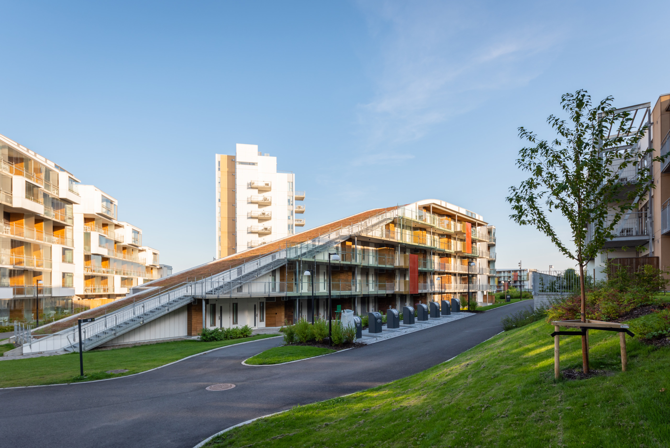
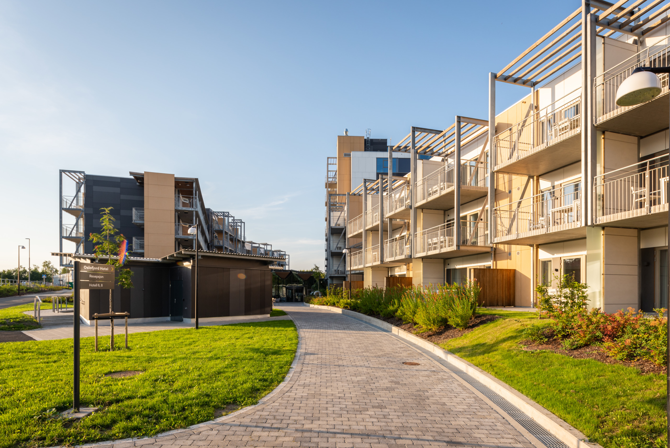
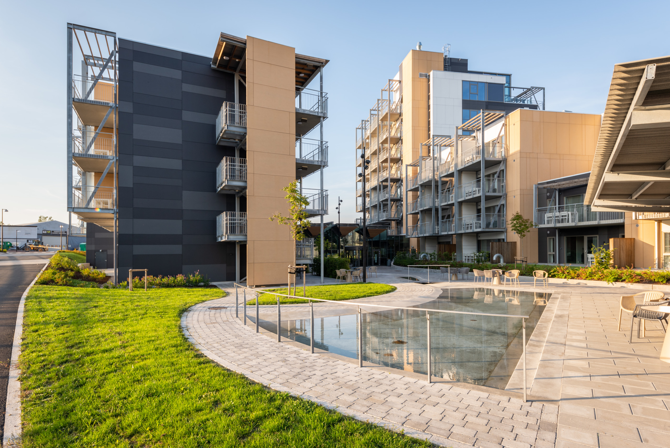
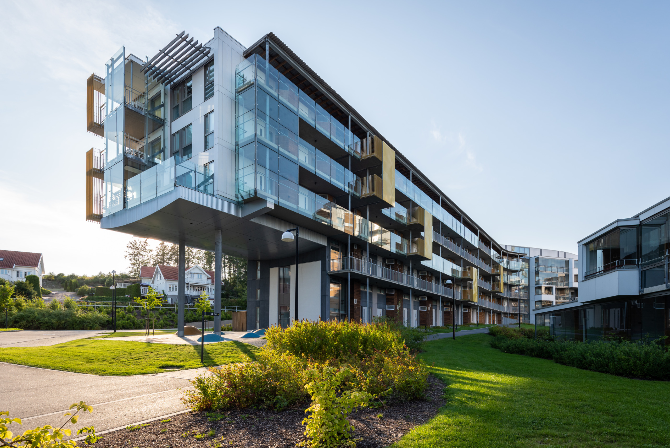
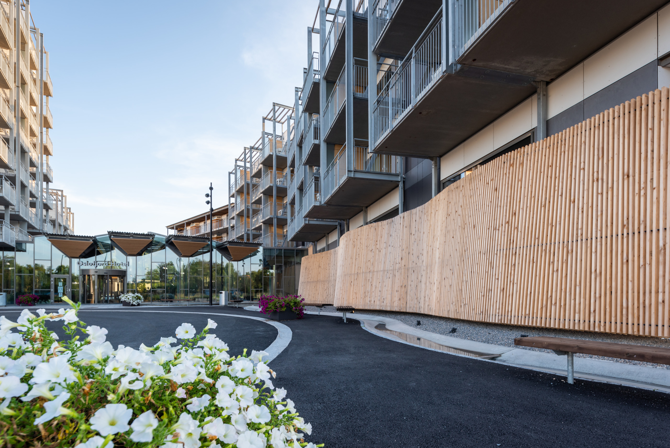
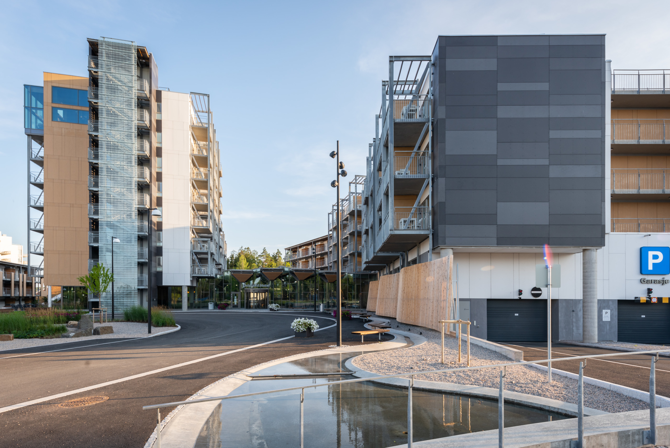
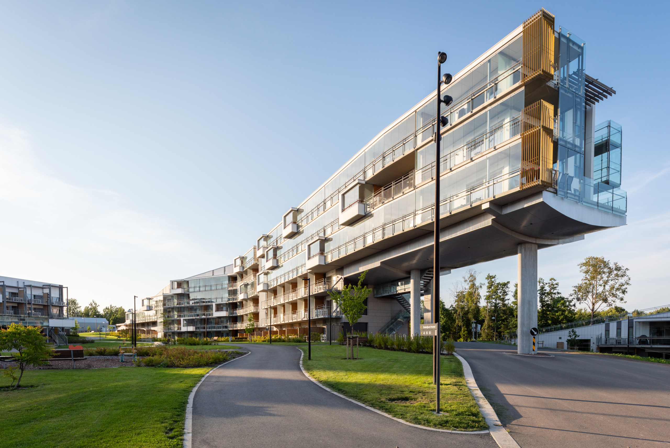
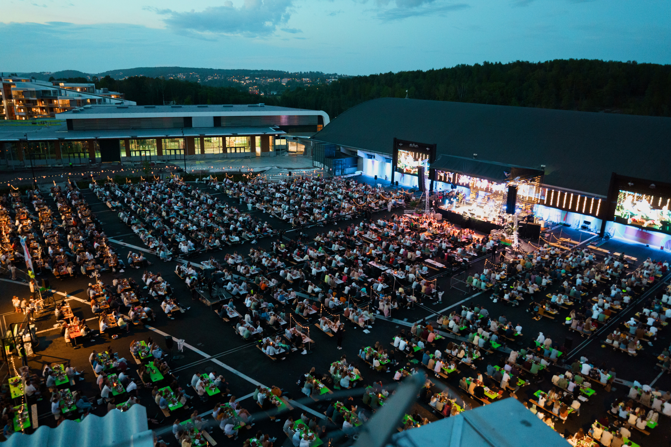
China Eastern Airlines Hovedkontor
/i By og stedsutvikling, Hotell, Interiør, Næring /av Shiraz RafiqiChina Eastern Airlines HQ
Lokasjon
Shanghai
Størrelse
245 000m²
Oppdragsgiver
China Eastern Airlines
År
2018
China Eastern Airlines er et av verdens største flyselskaper og ønsket at deres nye hovedkontor, lokalisert ved Hongqiao lufthavn i Shanghai, skulle reflektere dette. Det nye komplekset, inkludert offentlige interiørområder og omkringliggende parkområder, er designet av NIELSTORP+ arkitekter, mens ingeniørarbeidet er utført av ARUP og konstruksjonstegningene av det lokale arkitektfirmaet ECADI.
Komplekset, som totalt er på omtrent 245.000m², har et variert program som inneholder:
– Kontorarbeidsplass for 12.000 ansatte.
– Hotell med omtrent 400 rom.
– Operasjonssenter for overvåking og forberedelser av flyvninger.
– Operasjonssenter som en terminal for mannskapet, hvor de forbereder seg til flyvningene.
– Treningsenter.
Tomten, som er firkantet, defineres av terminalpiren og de omkringliggende kontorbygningene. Tomten er transformert til en grønn oase egnet for mennesker ved etablering av et parklandskap, med klynger av trær som yttergrense. Innenfor denne firkantede grensen plasserte vi China Eastern Airline-landsbyen, en serie med sammenkoblede bygninger med en amorf og bølgende kontur.
En dynamisk formet park oppstår som et resultat av rommet mellom de firkantede ytre grensene og den bølgende konturen av CEA-landsbyen.
Landsbyen består av hesteskoformede bygninger organisert rundt det sentrale atriumet. «Gater» og broer forbinder bygningene slik som i en landsby, med en sentral plass, veier og smug. Atriumene utgjør selskapets sentrale «stuer», hvor folk møtes og sosialiserer.
Hovedatriumet er delt i to av hovedveien. De viktigste interne kommunikasjonsrutene sirkler rundt og kobler de to sidene sammen via broer. Bygningenes vinger sprer seg ut i form av en stjerne. Dette gir korte og effektive kommunikasjonsruter.
De fleste landsbyer har en monumental bygning plassert midt på en plass. CEA-landsbyen har et tårn i hvert av de to atriumene som komplementerer hverandre og binder landsbyen sammen. Begge tårnene har møtesentre, mens tårnet i nord også har en ledelsesklubb i de øverste etasjene.
For å bringe lys, luft og siktlinjer inn i landsbyen, skråner bygningenes form inn mot sentrum.
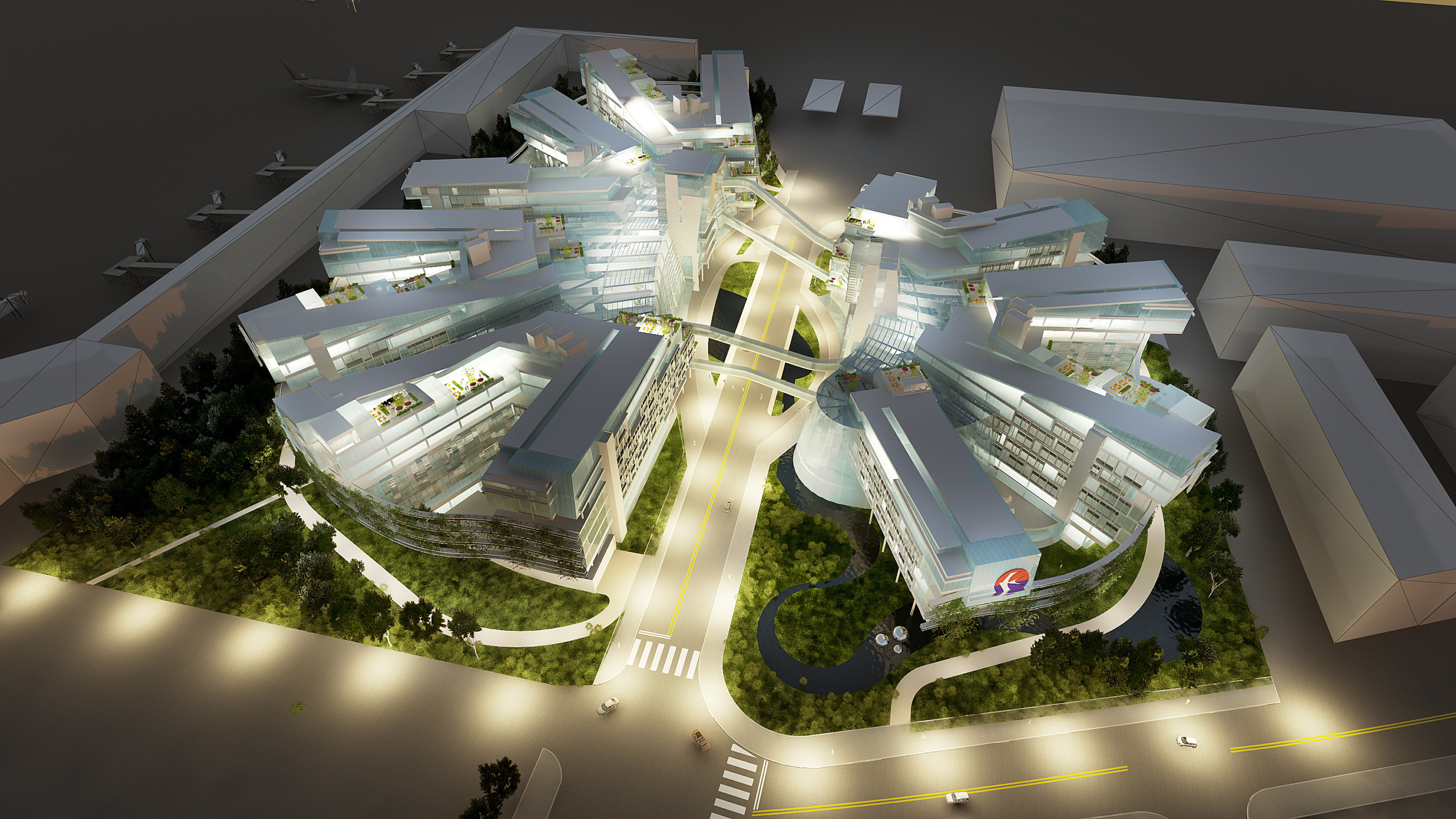
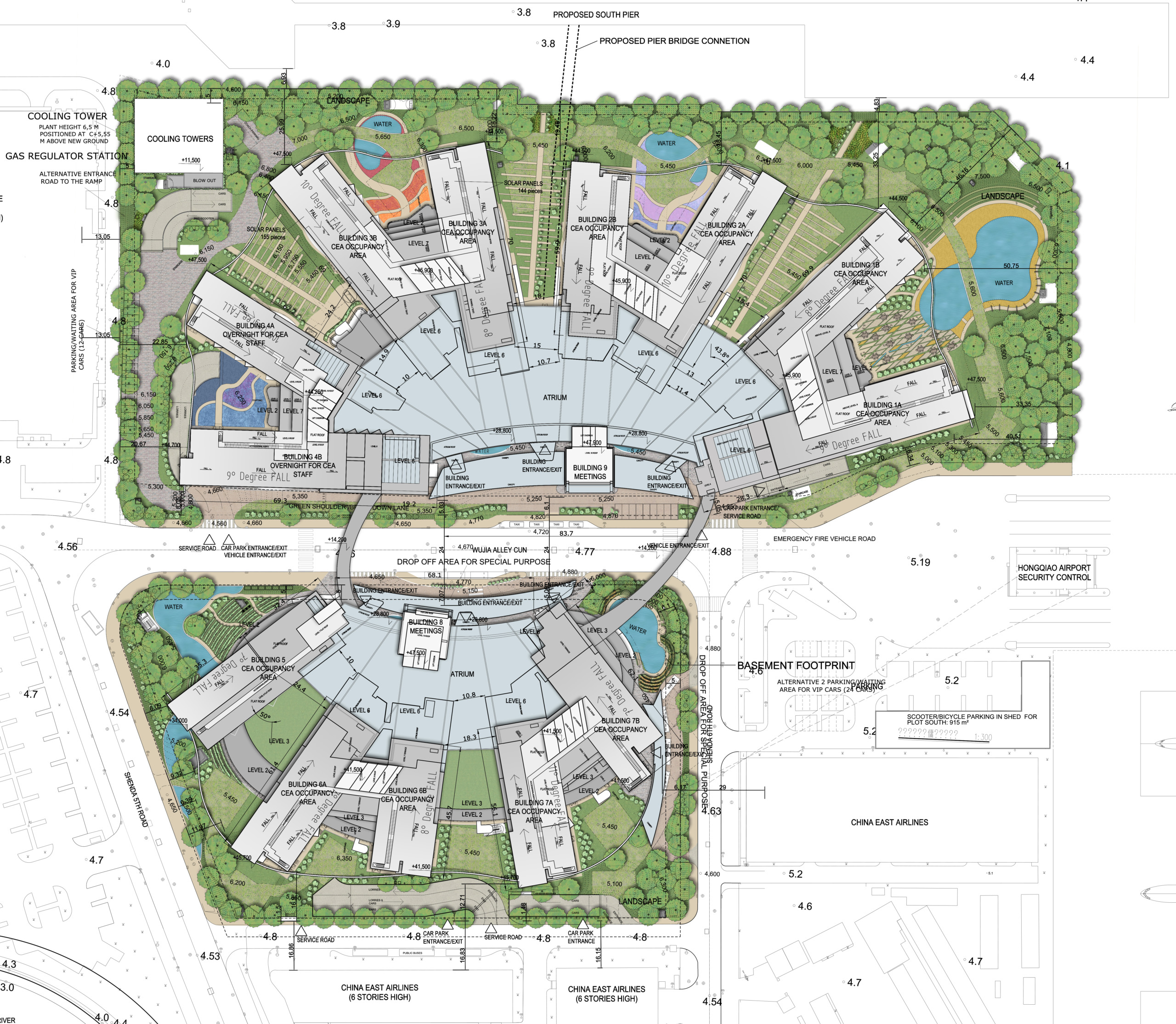
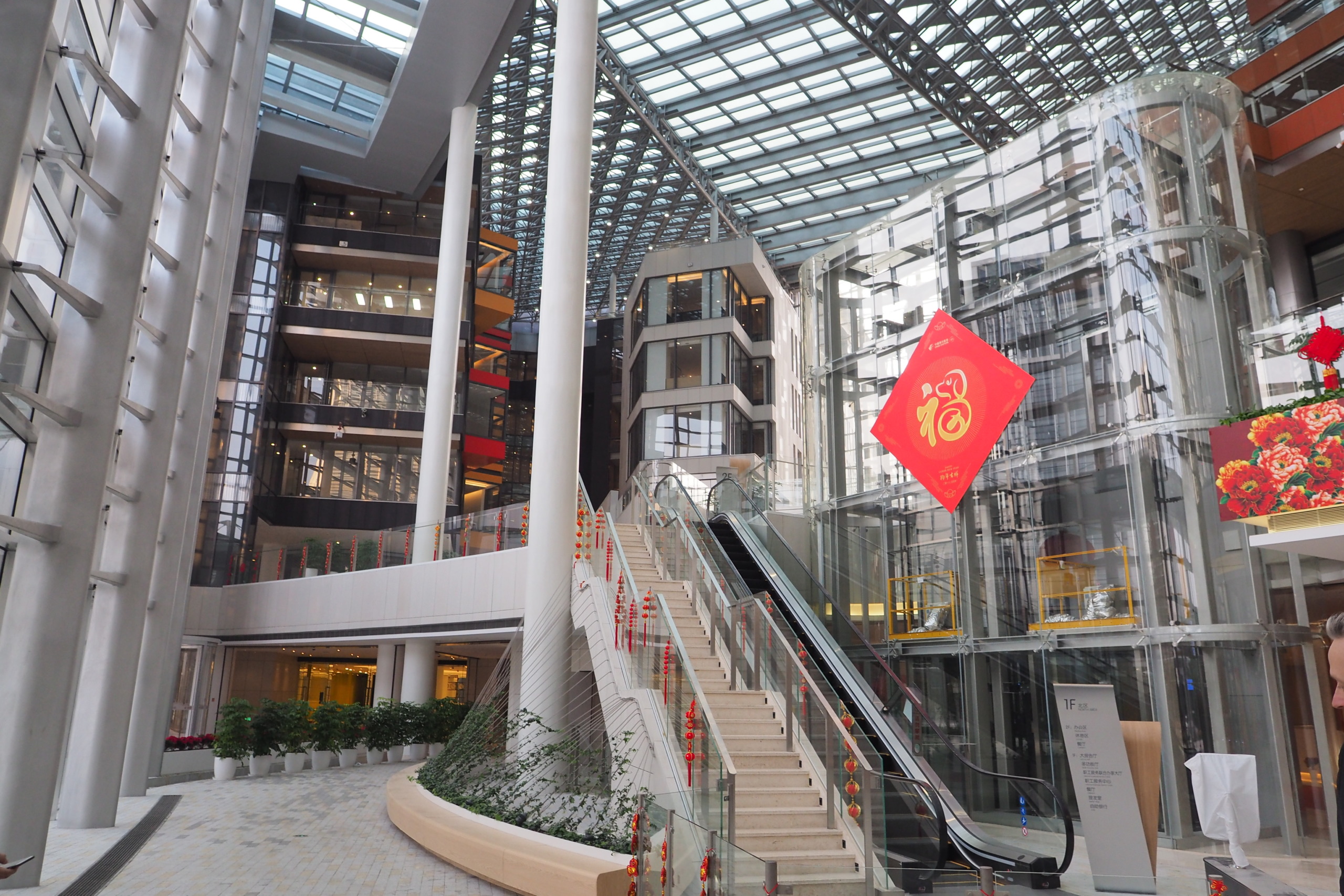
Tjuvholmen Allé 1-5
/i By og stedsutvikling, Næring /av Shiraz RafiqiTjuvholmen Allé 1-5
Lokasjon
Tjuvholmen, Oslo
Størrelse
15 000m²
oppdragsgiver
Aspelin Ramm/Selvaag
År
2009
Kontorbygningen i sone 1 nord, sammen med kontorbygningen designet av Kristin Jarmund Arkitekter i sone 2, utgjør selve inngangen til Tjuvholmen.
De to bygningene er plassert på hver sin side av Tjuvholmen allé, hovedgaten som går gjennom hele Tjuvholmen fra Bryggetorget ved Aker Brygge i nord til fjorden i sør. Bygningenes smale gavlfasader som vender mot Bryggetorget og havnen i nord, fungerer som en inngangsport til Tjuvholmen.
Tjuvholmen Masterplan
Lokasjon
Oslo
Størrelse
83.000m²
Oppdragsgiver
Tjuvholmen KS
År
Masterplan Design 2005
Når oppgaven er å tegne en masterplan for en ny bydel på et nytt utfylt landområde i en havn, er man ikke begrenset av byens gatestruktur. Ved utformingen av gatene og plassene på Tjuvholmen var fokuset på sollys, utsikt og det å gi brukerne av det nye byrommet en sanserik opplevelse. Dette nye bydelsområdet har maksimal eksponering mot Oslofjorden, med to kilometer med varierte stier langs kaiene. Kanalen, Filipstad og strandsonen ved parken kan oppfattes som vannområder. En hierarki av gater og gangveier er skapt, fra brede avenyer til smale smug. De nye, skapte rommene er nøye tilpasset for å unngå å være for store eller karrige. Bygningene har moderat høyde, slik at byens naturlige kuperte landskap beholder sin dominerende rolle.
Projects: F1 north: offices, restaurant, shops 15,000 m² 2009, F3: Residential, offices, shops, 19,300 m² 2009, F1 south: Residential, offices, restaurant, 9,200 m², 2010
Vulkan – Oslo
Location
Vulkan, Oslo
Size
9 400m²
Client
Aspelin Ramm v/Vulkan Eiendom
Recognition
Concrete Panel Prize 2012, City Prize 2012
Built
2011
The project comprises a hotel, artist’s apartments, office and with a mixture of workshops and bars and eateries in a bazaar-like structure at the lower street level along the main Aker River running through the heart of Oslo.
The building aims to negotiate a transition through steep terrain between the main road, “the floor of the town”, and the planned cultural square in and around the old industrial buildings along the riverside.
The compact hotel accommodates 130 rooms, a bar and 100 seats restaurant with views to the river.
The commercial floors are intended to serve as local offices and studios.
The lower level spaces are intended for use as workshops for local artists and various eateries and bars with the tables of a large café/restaurant spilling out onto the square to form a focal point at lower street level.
There are also programmed apartments, duplex and studios in the 4 floors of the smaller block-like structures
The primary challenge was to create a mediator for the existing dominant 1940s blocks at upper ground level and the attractive brick and steel industrial riverside buildings from the turn of the 1890s without extinguishing either. The hotel starts roadside at it’s highest point, and steps gradually downwards toward the river in a controlled manner that offers greater views and light to the existing buildings than the regulated site lines would have allowed without affecting the maximum area.
The project forms a dramatic ending to the long façade of the existing 40´s blocks at upper street level creating a portal to the cultural square.
The building’s gentle curving motion envelopes and gives a stable backdrop to both the existing buildings and the programmed cultural square.
The structure is primarily steel with concrete slabs, clad with cement fibre board cladding and render.
The roof of the overbuilt area between the existing 1940s blocks and the new scheme forms an attractive communal garden. At the northern end a planted terracing opens the restaurant and reception to the communal garden.
Kilen Brygge
/i Bolig, By og stedsutvikling /av Shiraz RafiqiKilen Brygge
Lokasjon
Sandefjord
Størrelse
25 000m²
Oppdragsgiver
Kilen Brygge AS
År
2007
Etter hvert som tiden går, omfatter prosjektet et helt bydistrikt. Selv om det er adskilt fra sentrumsområdet, er det absolutt en del av Sandefjords nye utseende. Distriktet ved Kilgaten vil utvikle seg rundt en bydelsplass, Kilen Torg, som sin hovedattraksjon. Lun og åpen for sollys, er den omgitt av en rekke bygninger med en mangfoldighet av funksjoner. Distriktet vil få sitt innhold når torget er bygget; det vil bli et sted. Bygning 3, den relativt lille bygningen i nord, nedskalerer utviklingen i sitt møte med torget.
Bygning 4/5, med sin store og tydelig definerte skråtakflate, er solid og sterk plassert mot bygning 7, høyhuset på 11 etasjer, en slank vertikal bygning med et relativt beskjedent fotavtrykk, og markerer plassen til torget som hovedelementet i området. Plasser, smale smug, vannflater og kaipromenader utgjør et allsidig forløp av offentlige rom og kommunikasjonslinjer.
Utfordringen i denne typen bydelsutvikling er alltid et spørsmål om å få dimensjonene på offentlige rom riktig i forhold til mengden mennesker som inviteres inn i det. Overdimensjonerte og golde flater, kaier og brygger som er for brede i denne sammenhengen, er velkjente problemer. Utformingen av store bygninger er arkitektonisk krevende på eksponert eiendom, vendt mot sjøen, uten terreng til å støtte dem. Naturligvis må bygninger være relativt betydelige på strandeiendommer for å rettferdiggjøre kapitalutgifter. Kostnadene ved en grunnmur må fordeles på et minimum antall etasjer.
Dette problemet forsterkes av at moderne beboere ønsker å parkere bilene sine nær en heis og forventer at heisen skal være nær deres bosted. Garasjen krever en ekstra etasje for seg selv og, lukket og utilgjengelig som den må være, kompliserer dette bevarelsen av et hyggelig miljø langs kaien. En annen utfordring for byggeren er det nøye detaljarbeidet som anses nødvendig for en skulpturelt utformet, estetisk tiltalende bygning. Utviklingen av en strandeiendom krever spesielle karakteristikker. Arkitekten vet at kontekstuelt vil bygningen ofte være omgitt av fartøyer i ulike størrelser, og en relevant stil må ha en viss maritim tilknytning. Dette er ikke en båt som bygges, men det er en bygning ved vannet. Man søker en endring i tempoet der utviklingen når strandlinjen og kravler opp på land.
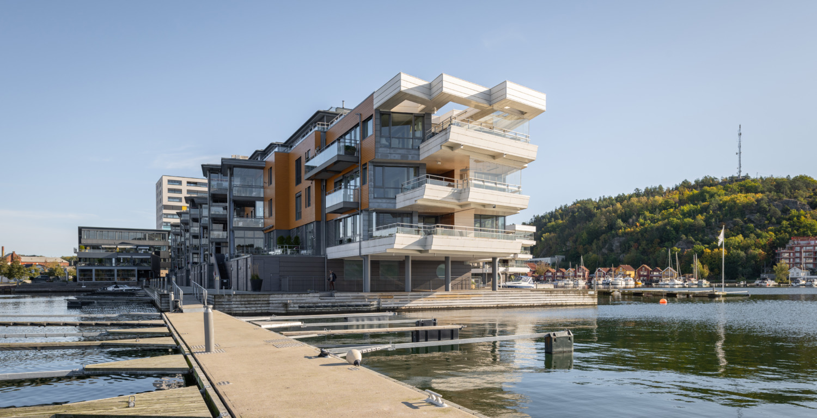
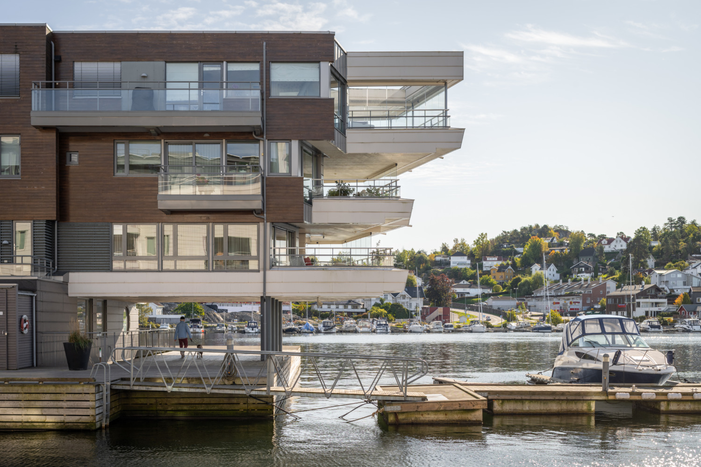
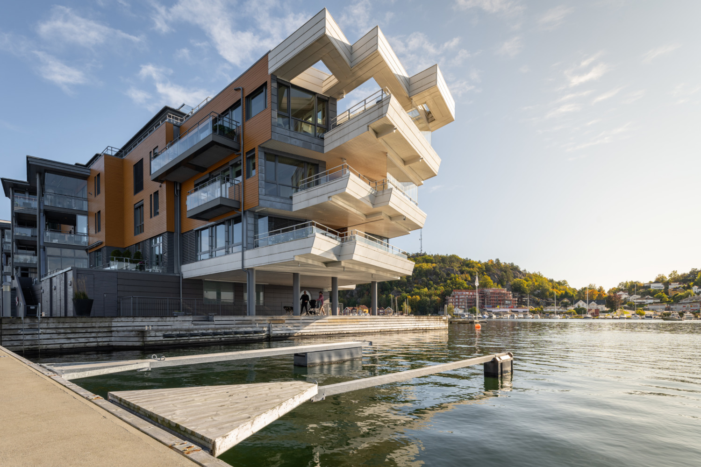
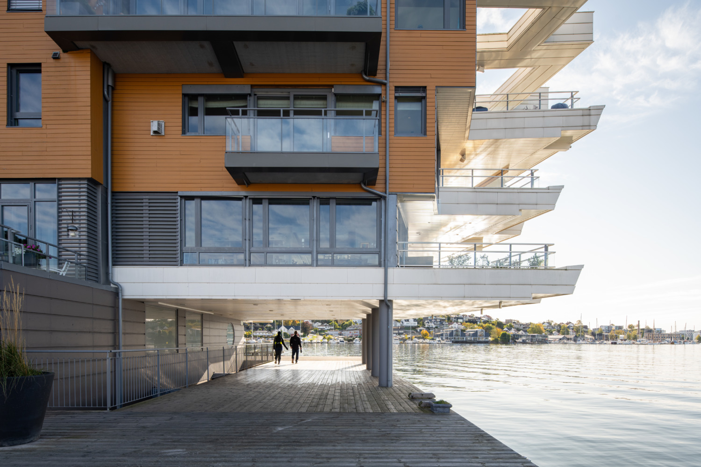
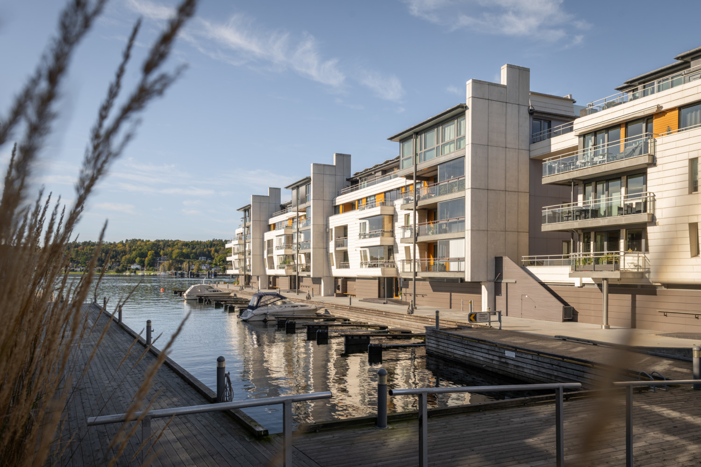
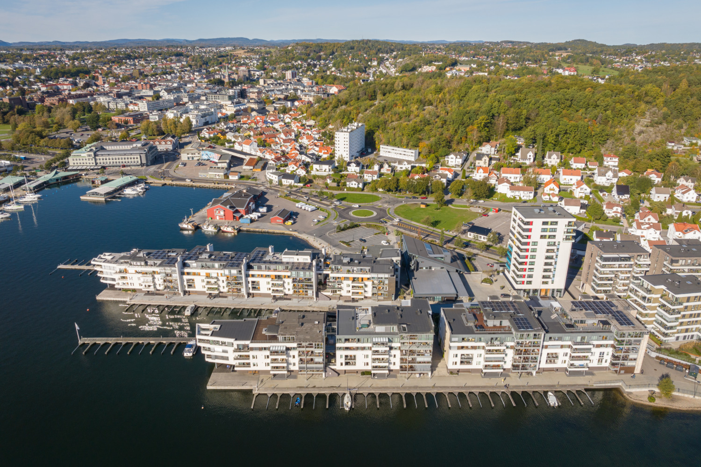
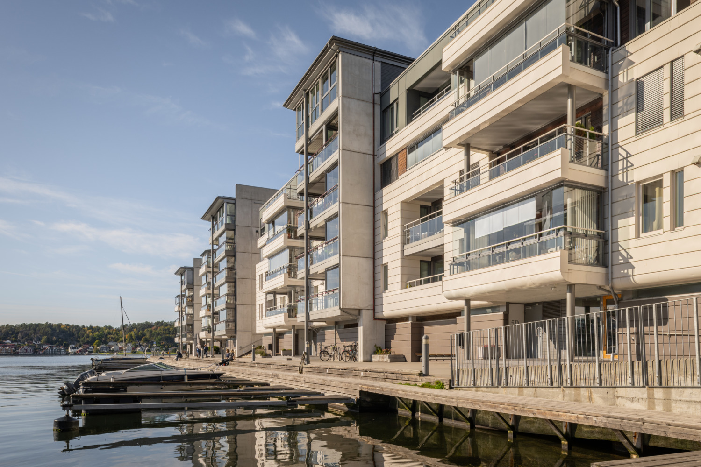
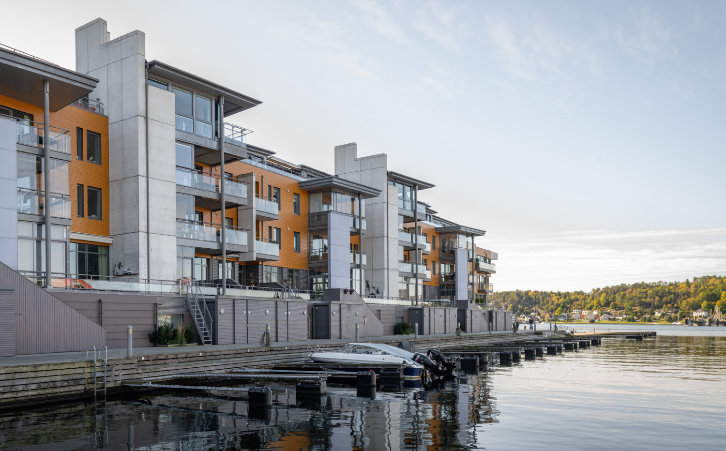
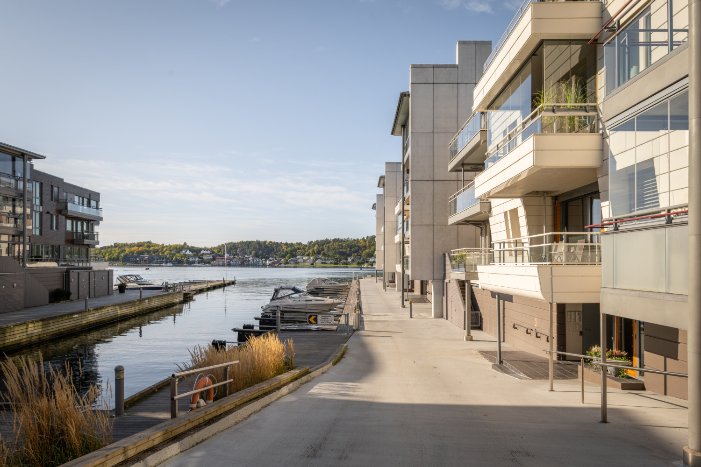
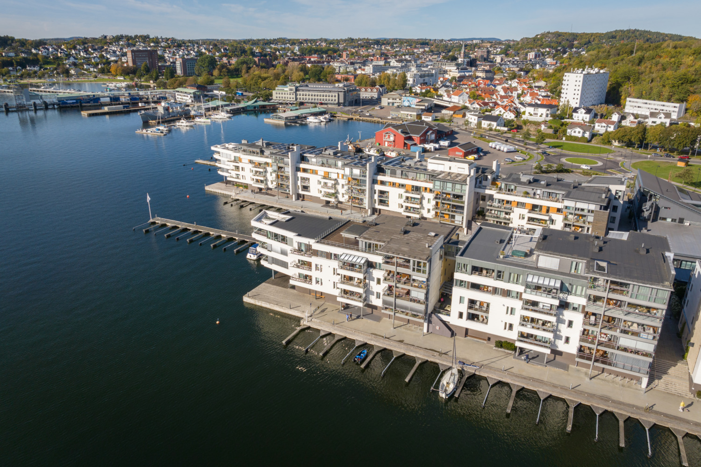
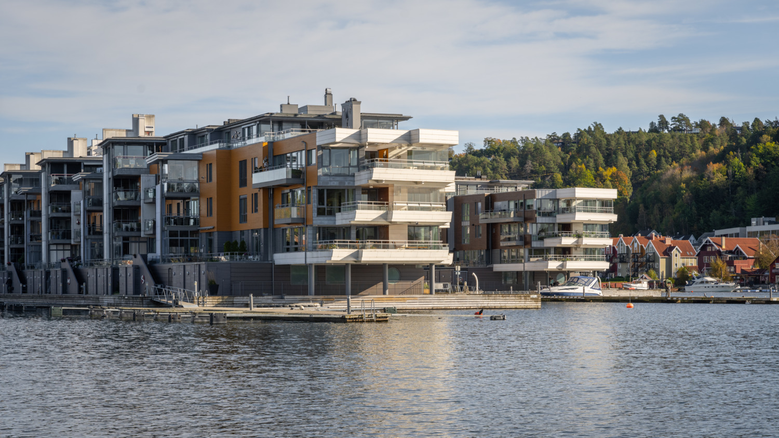
NIELSTORP+ ARKITEKTER AS
Vi har lang tradisjon for å lage human arkitektur. Mennesket er i sentrum når vi designer hus og bydeler. Husene våre brytes ned i skala, til en målestokk som gjør at folk føler seg hjemme i, og føler tilhørighet til sine omgivelser.
SNARVEIER
KONTAKT
Telefon: +47 23 36 68 00
E-post: firmapost@nielstorp.no
Besøksadresse: Industrigata 59, 0357 Oslo
Postadresse: P.boks 5387 Majorstua, 0304 Oslo
Org.no: 922 748 705
Copyright © 1984-2023 NIELSTORP+ arkitekter AS – Utviklet av Benchmark

