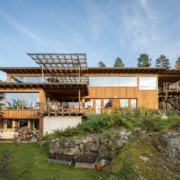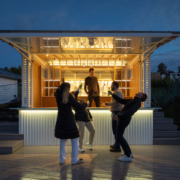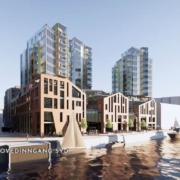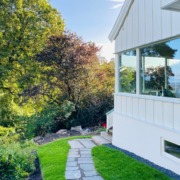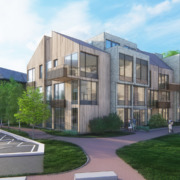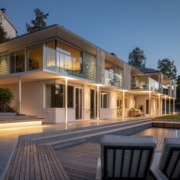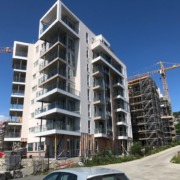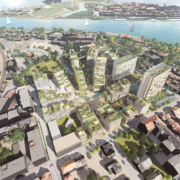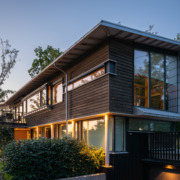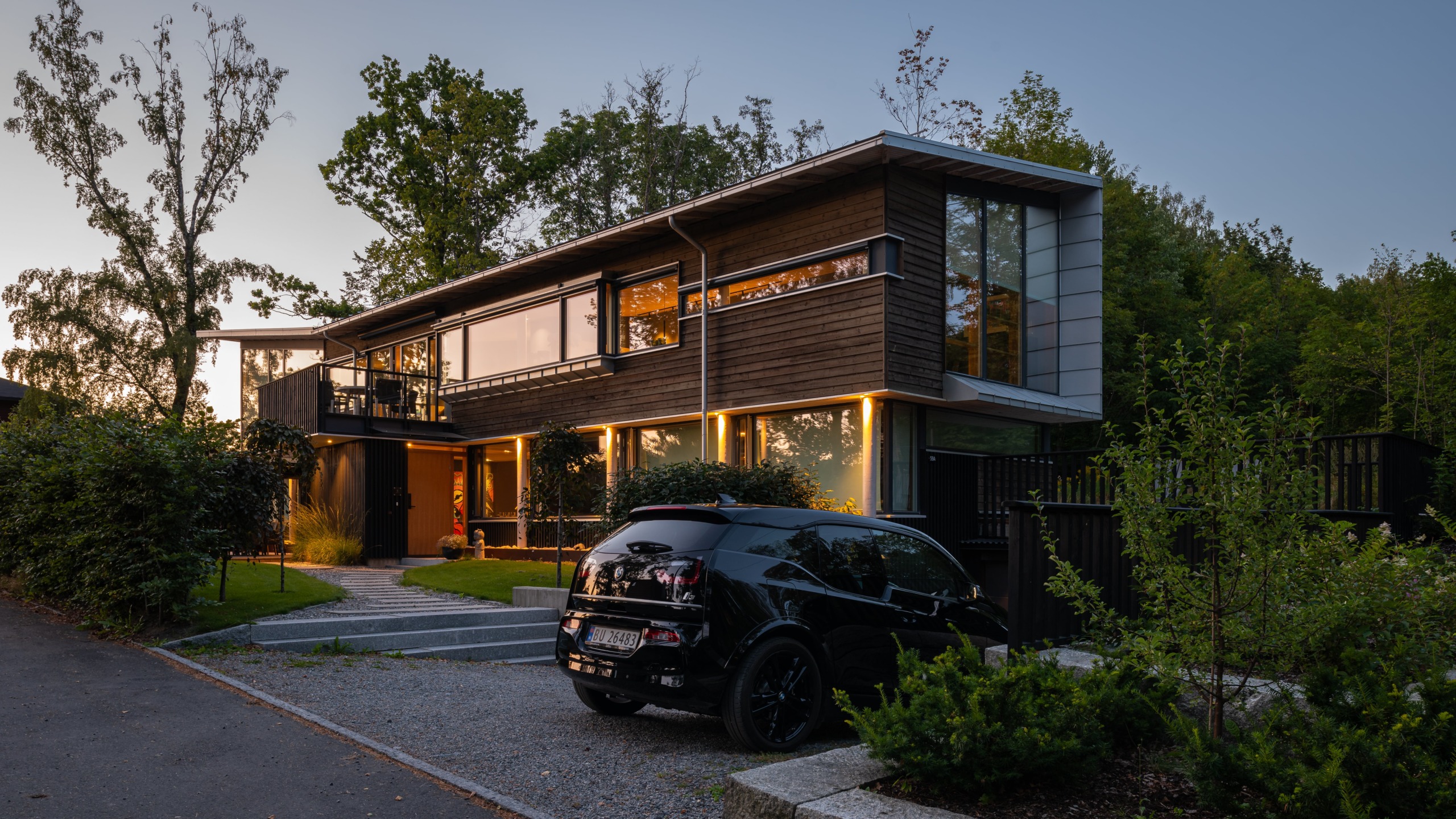Bygdøynesveien 33C
/i Bolig, Interiør /av Herman HagelsteenBygdøynesveien 33C
Lokasjon
Bygdøy
Størrelse
1380m²
Oppdragsgiver
Familie
År
2024
Et unikt boligbygg i Bygdøynesveien i Oslo nærmer seg nå ferdigstillelse. Huset er på tre etasjer med èn bolig per etasje på ca 270m² hver. Boligenhetene i 2. og 3. etasje har direktetilgang med heis fra parkeringsanlegget i kjelleren. Utomhusområdet får en parkmessig opparbeidelse med variert beplantning infinity-svømmebasseng ut mot Oslofjorden.
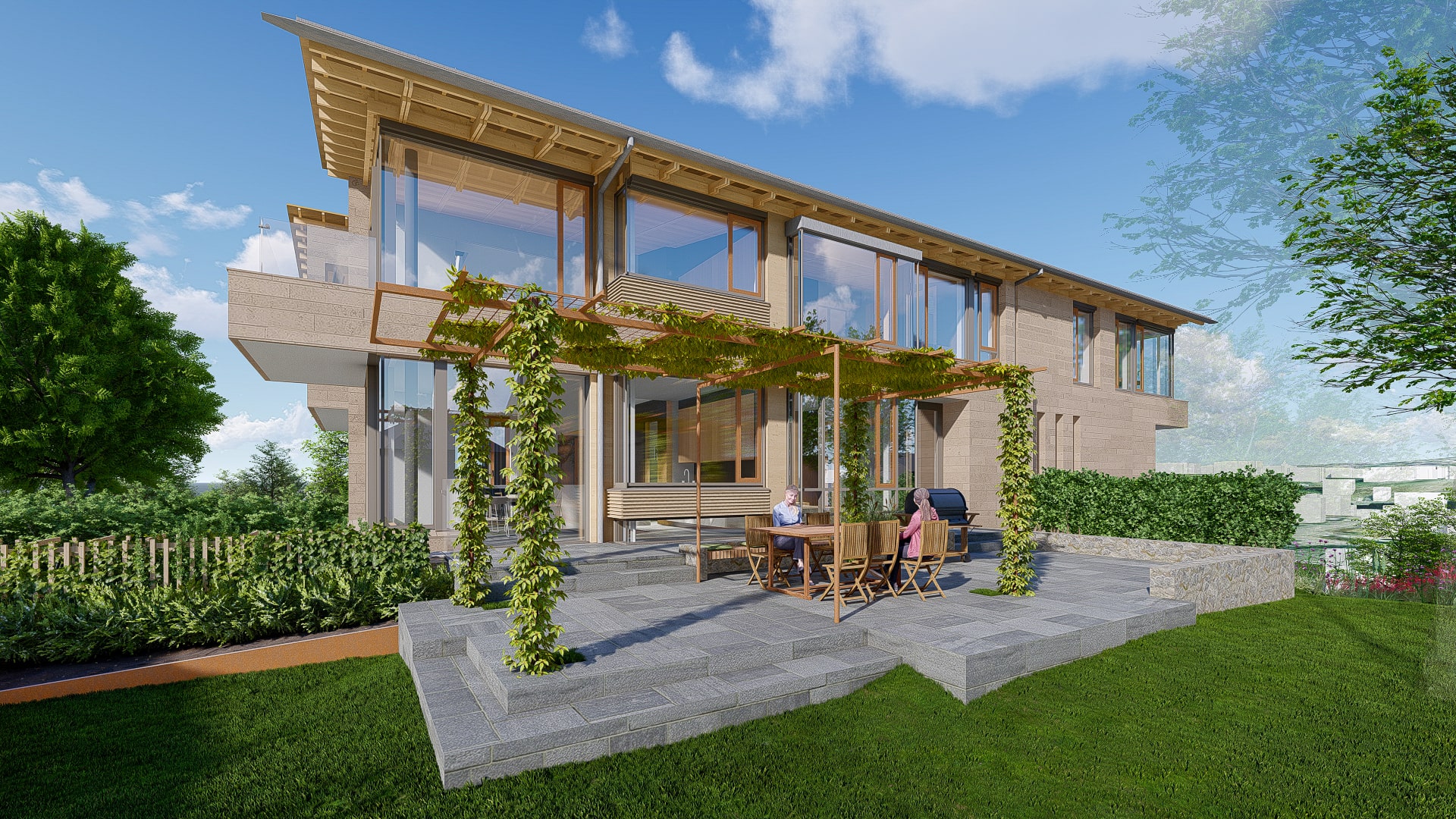



Utsikt fra forsiden av huset
Konglestien 8
/i Bolig /av Erik ReitenKonglestien 8
Lokasjon
Lier, Drammen
Størrelse
390m²
År
2018
Konglestien 8 viser potensialet for oppgradering av boliger i et område med enkelt utformede hus fra 60- og 70-tallet. Mange av disse nabolagene har nå muligheter for utvidelser når det kommer til tak- og mønehøyder. Boliger fra denne perioden har ofte en gunstig beliggenhet med solrik eksponering mot sør og vest.
Det er essensielt å ta hensyn til naboene under planleggingen. Derfor er det viktig å etablere god dialog tidlig i prosessen. Plan- og bygningsloven gir en rekke muligheter, så det er også nødvendig å forstå ens egne rettigheter.
Det opprinnelige huset hadde et flatt tak for ventilasjon, og en bratt tilgang til hovedinngangen. Isolasjonen i veggene var kun 100 mm, og det var mange luftlekkasjer.
Vi valgte å bygge en ny etasje ved å erstatte det gamle taket med et ekstra bjelkelag mellom de eksisterende takbjelkene, og vi sørget for lydisolering ned til den tidligere leiligheten. Nå har vi en mindre og en større hybel i underetasjen, som har tilgang gjennom hagen. Den lave plasseringen av huset i forhold til veien har gjort det mulig å oppnå en trinnfri tilgang til den nye hovedetasjen.
De nye takstolene har en vinkel på 7 grader, noe som gjør mønehøyden så lav som mulig. Det store takutstikket beskytter vinduer og veggkledning. Denne designen er gjennomført på alle sider, og den impregnerte kledningen har varierte farger. Dette gir sollys inn i boligen om vinteren og våren, men gir skygge fra takene om sommeren. Alle tre utendørsområdene mot sør og vest nyter godt av lavtstående sollys om våren, høsten og vinteren. Om sommeren beskyttes områdene av terrassetakene.
Byggearbeidene ble støttet av ENOVA som et lavenergiprosjekt med passivhuselementer. Hele tilbygget ble realisert med et begrenset budsjett.
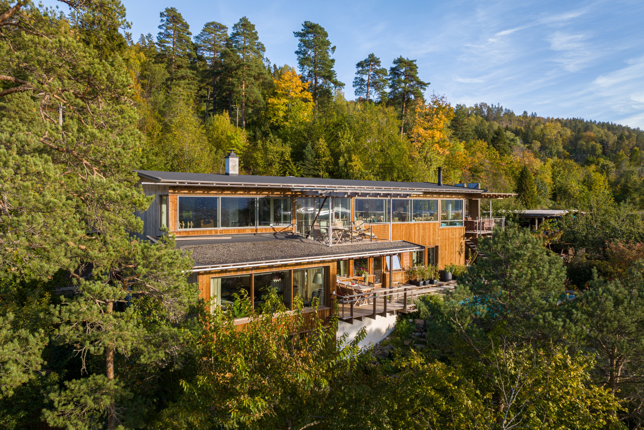
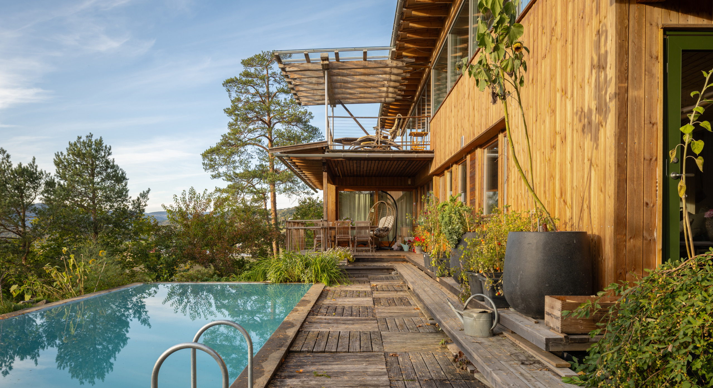
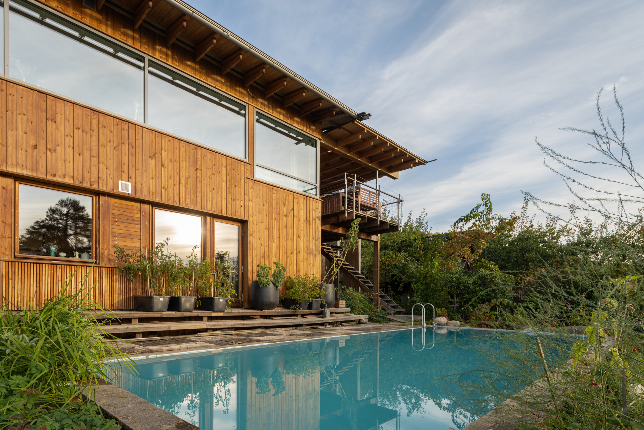
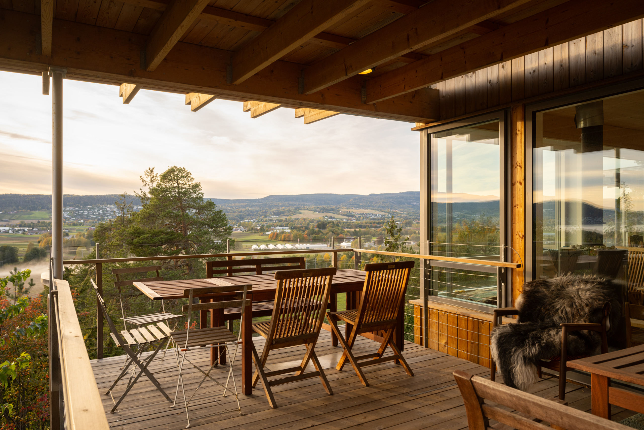
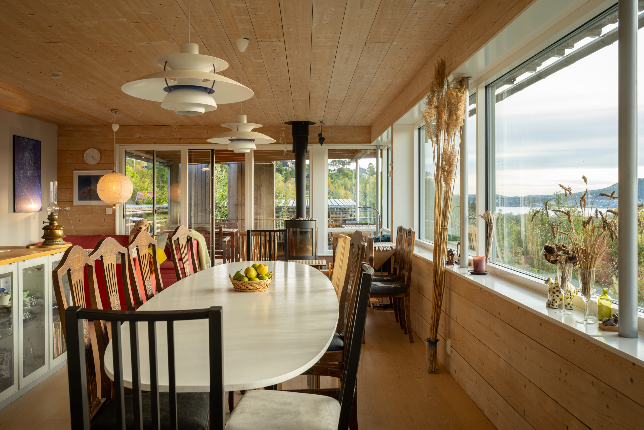
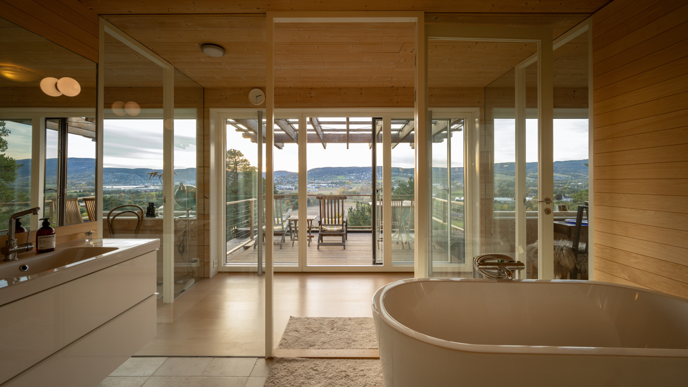
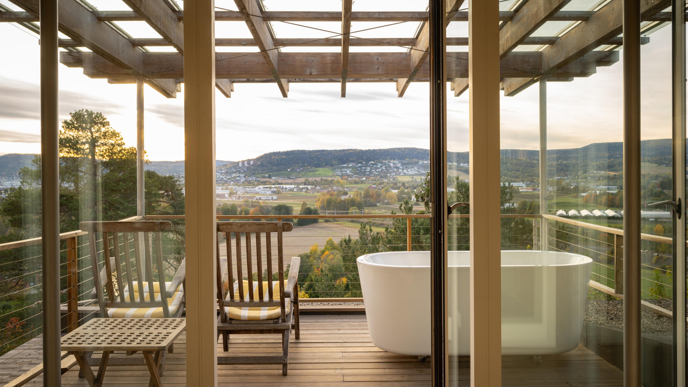
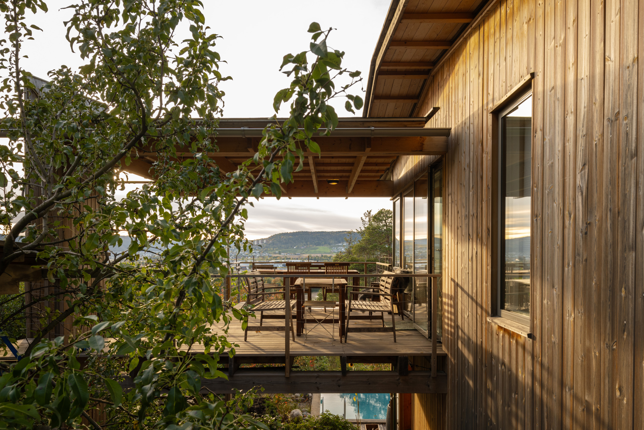
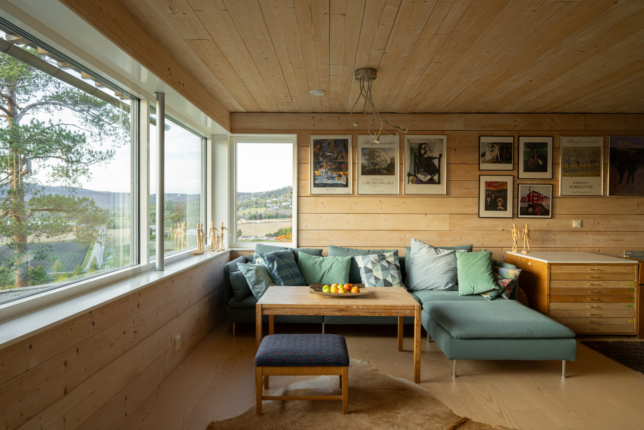
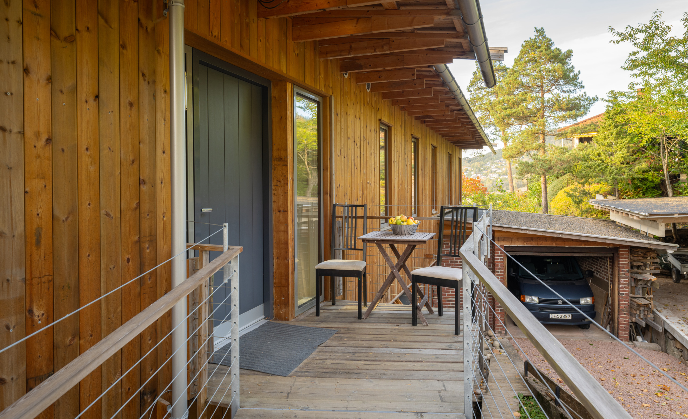
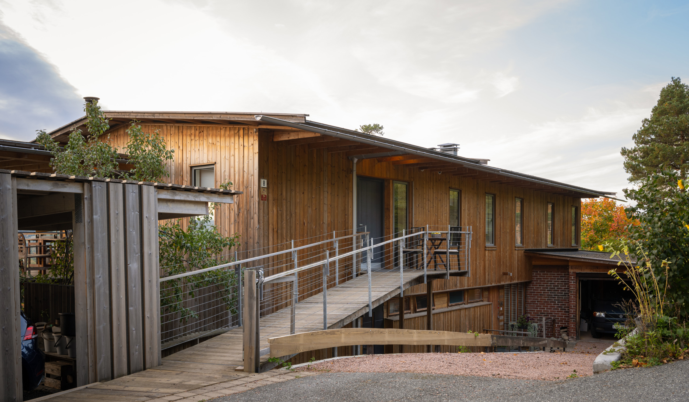
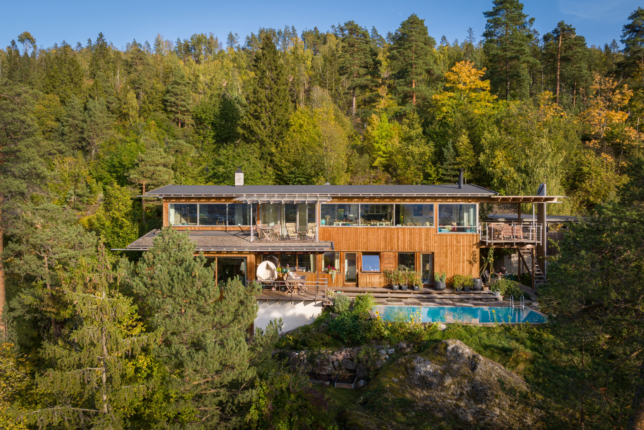
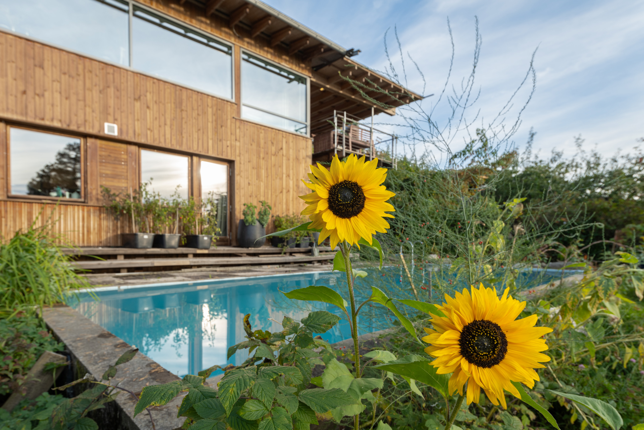
Sjøbod
/i Bolig /av Herman HagelsteenSjøbod – rehabilitering
Lokasjon
Snarøya
Størrelse
10m²
Oppdragsgiver
Familie
År
2023
Tiden hadde rent ut for en eldre sjøbod ved en brygge på Snarøya. Bygget var i svært dårlig forfatning og en rehabilitering krevde en omfattende utskifting eksisterende konstruksjon og kledning. Eier ønsket en oppgradering som muliggjorde en sosial bruk av det begrensete arealet på kun 10m².
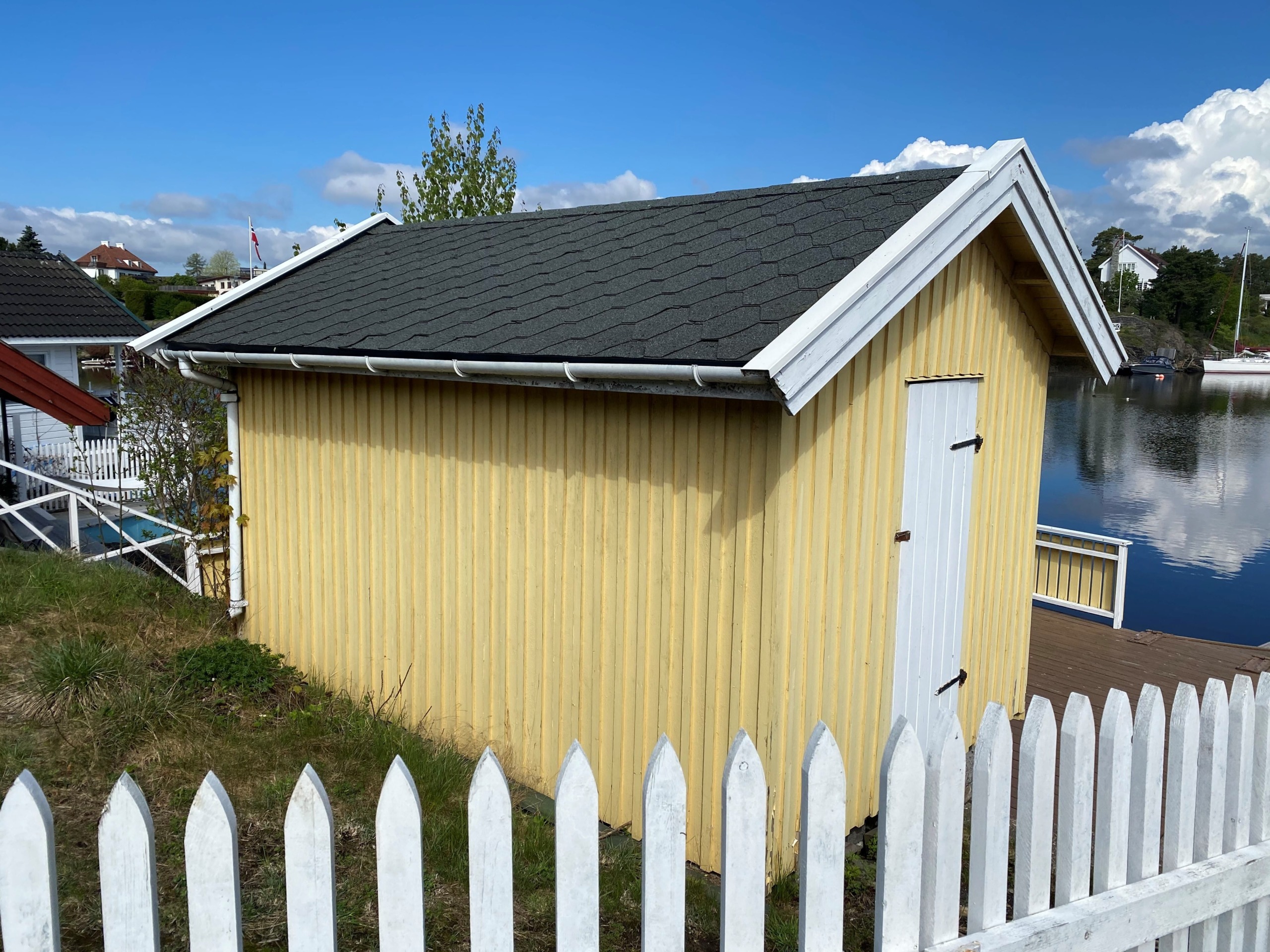
Løsningen ble å beholde byggets ytre rammer og bygge videre på det eksisterende uttrykket med saltak og stående trekledning. Saltakets mønehøyde ble senket noe fra det eksisterende og vinkelen gjort slakere med en markert, slank avslutning. Innvendig har boden fått lagringsskap med en disk i komposittsten over. Sjøbodens transformasjon åpenbarer seg ved at deler av veggen mot sjøen kan åpnes opp ved hjelp av hydrauliske pumper.
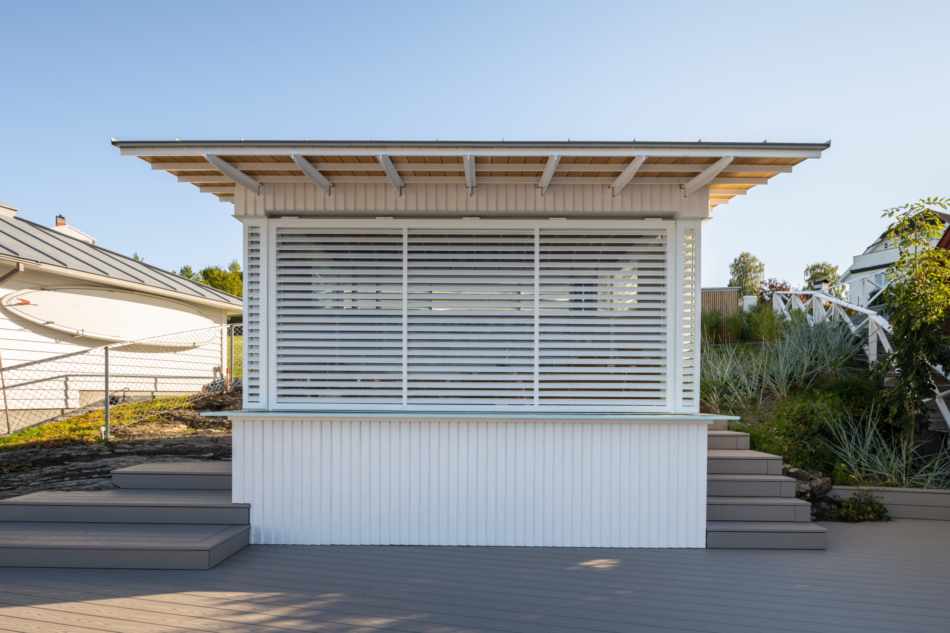
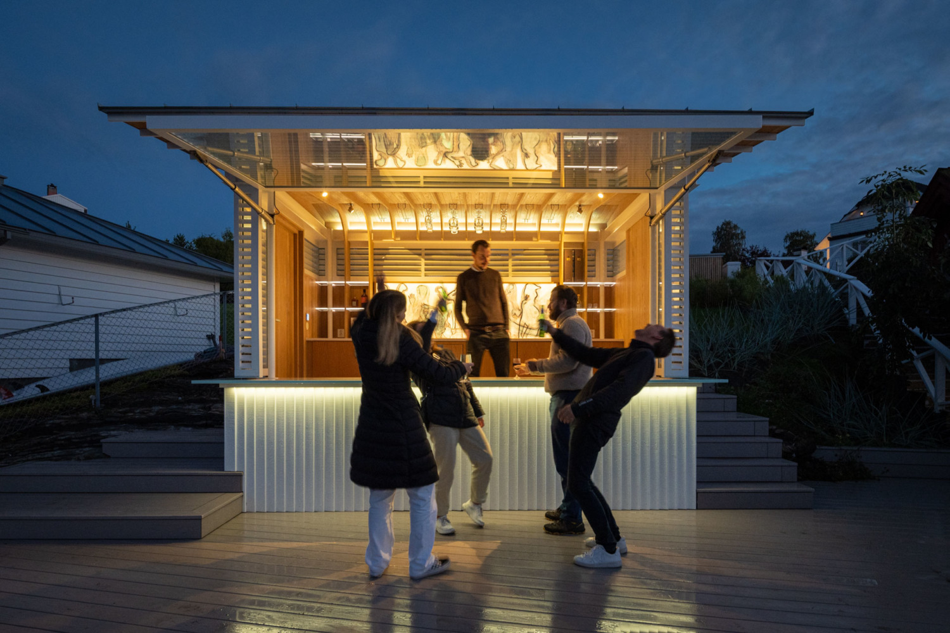
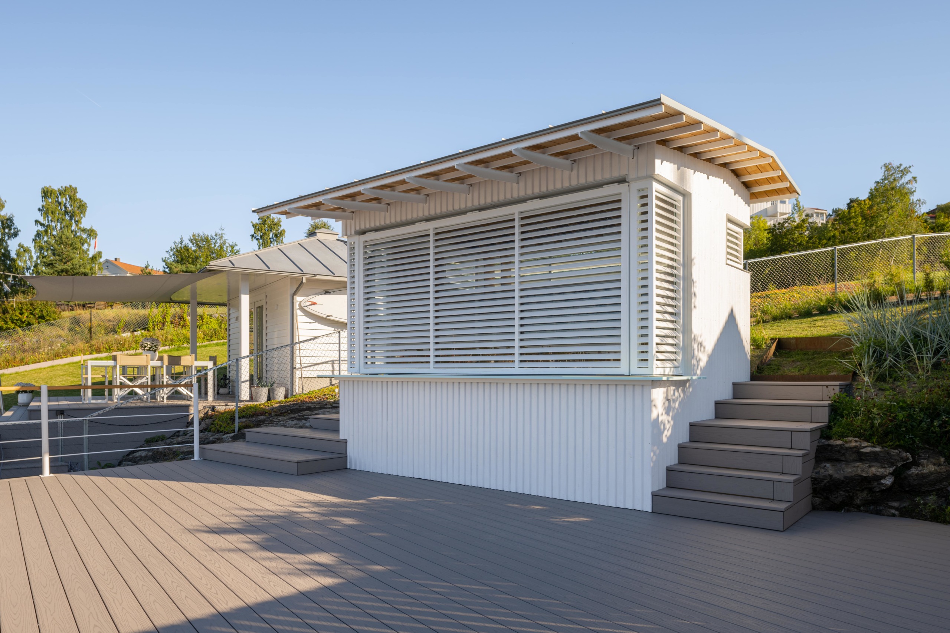
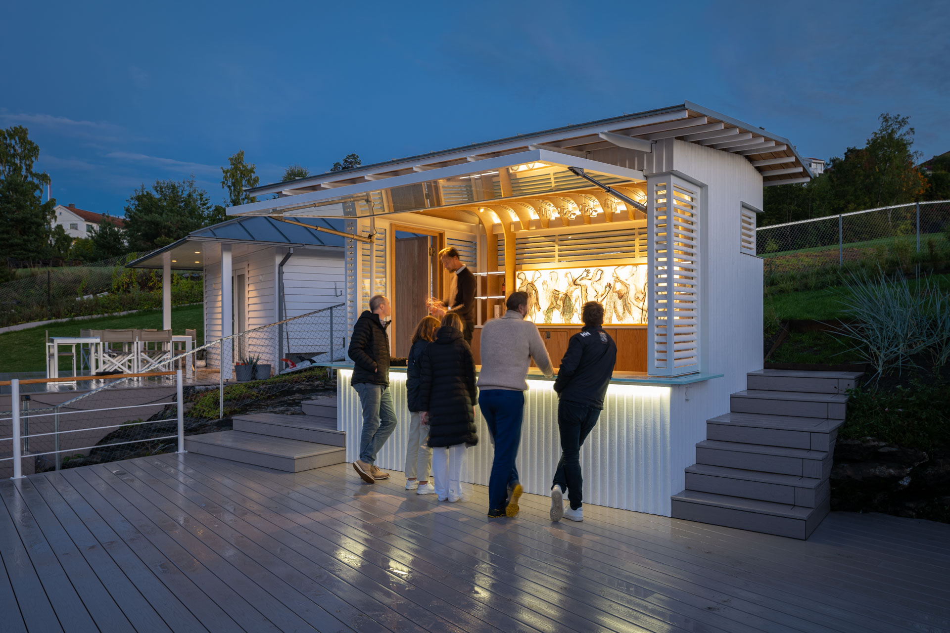
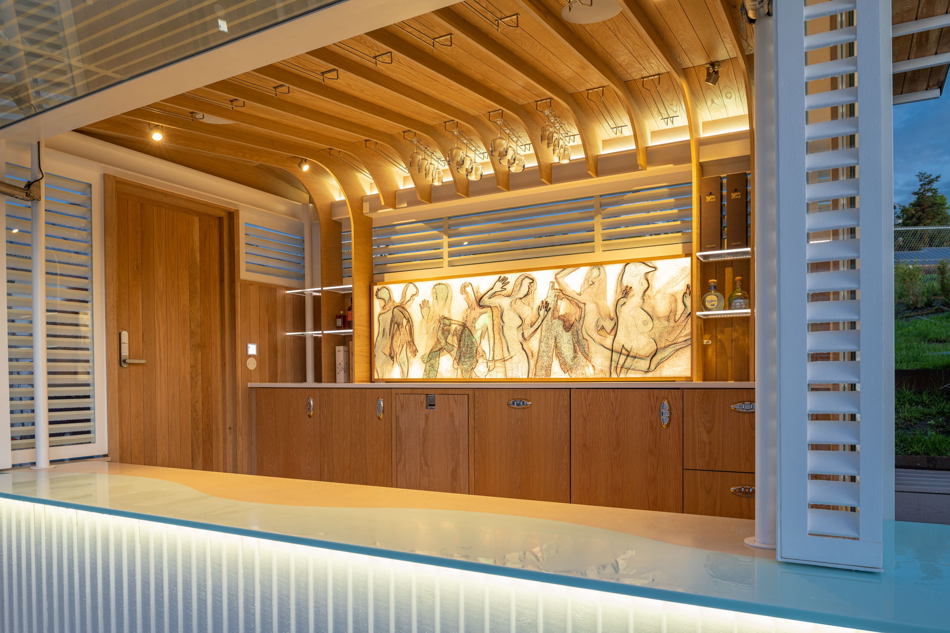
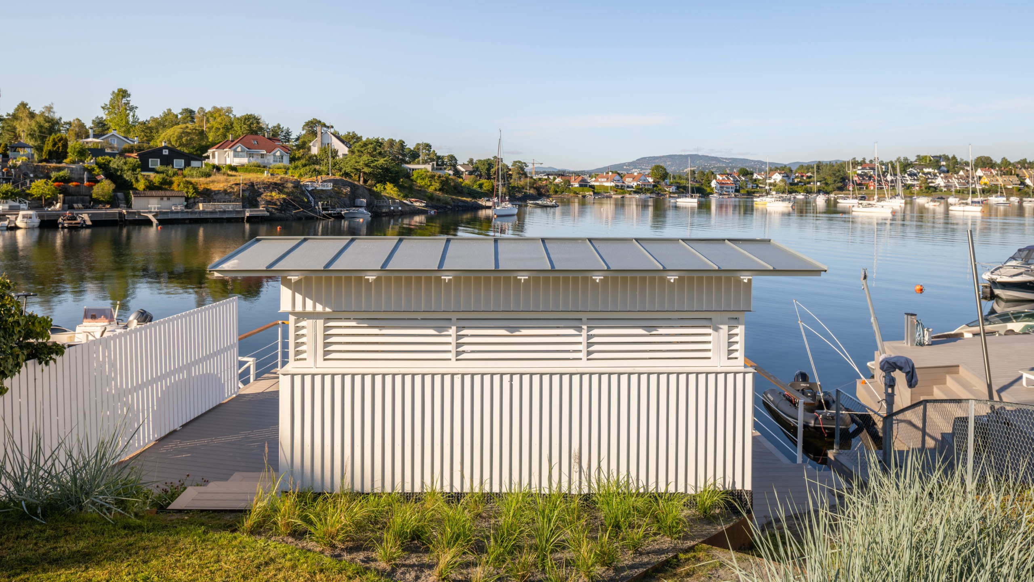
Det varme uttrykket til materialene innvendig står som en kontrast til det mer kontrollerte kalde eksteriøre uttrykket.
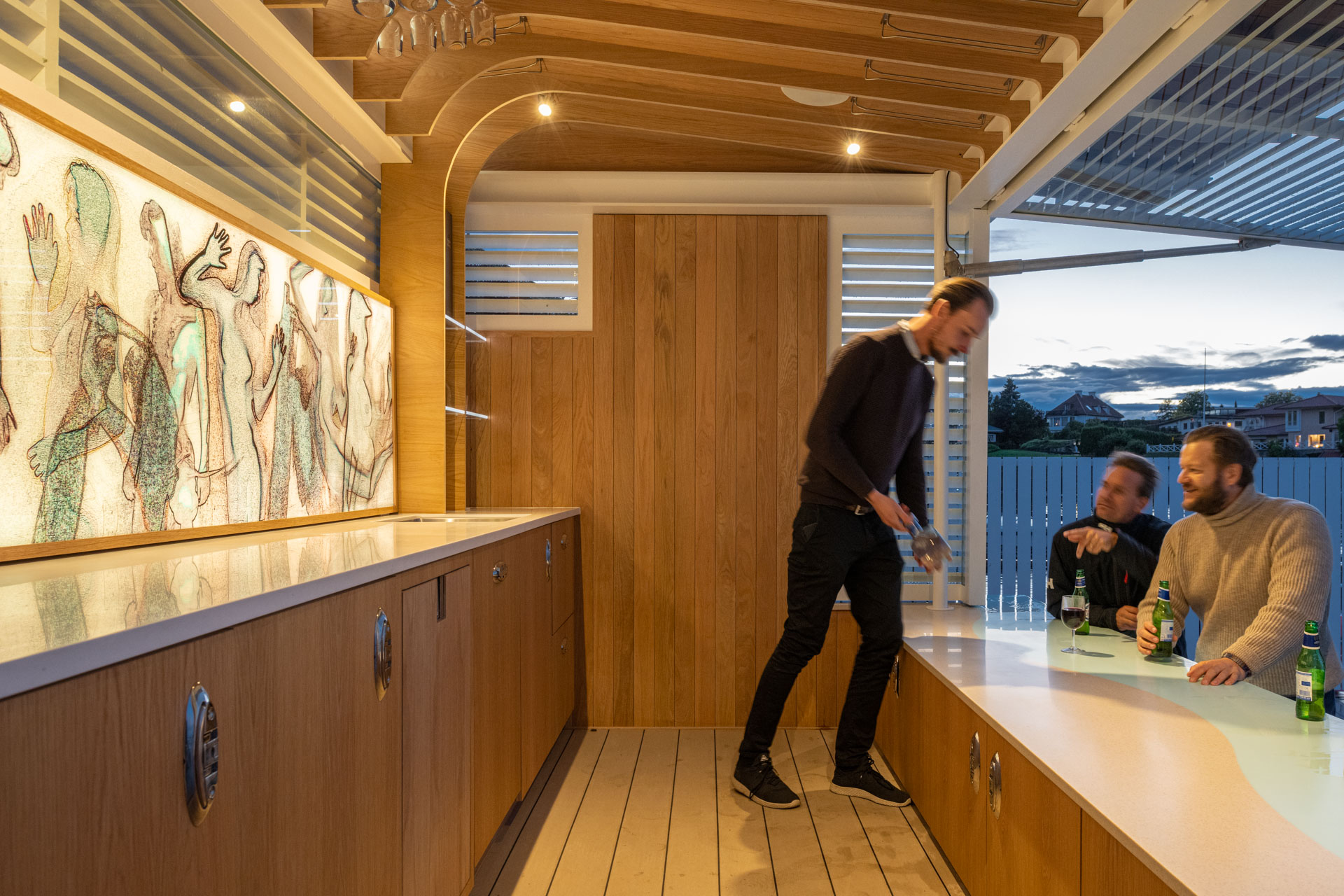
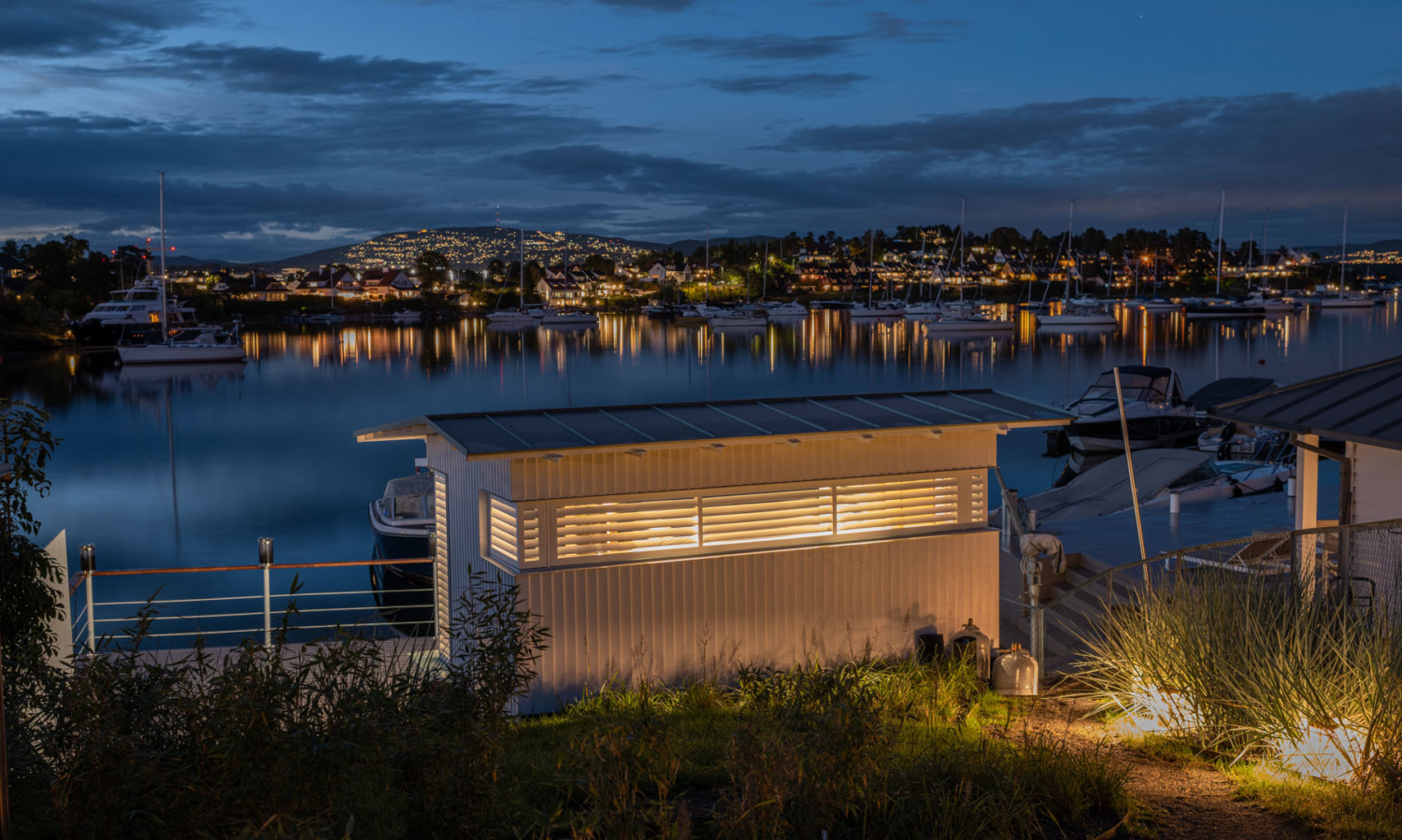
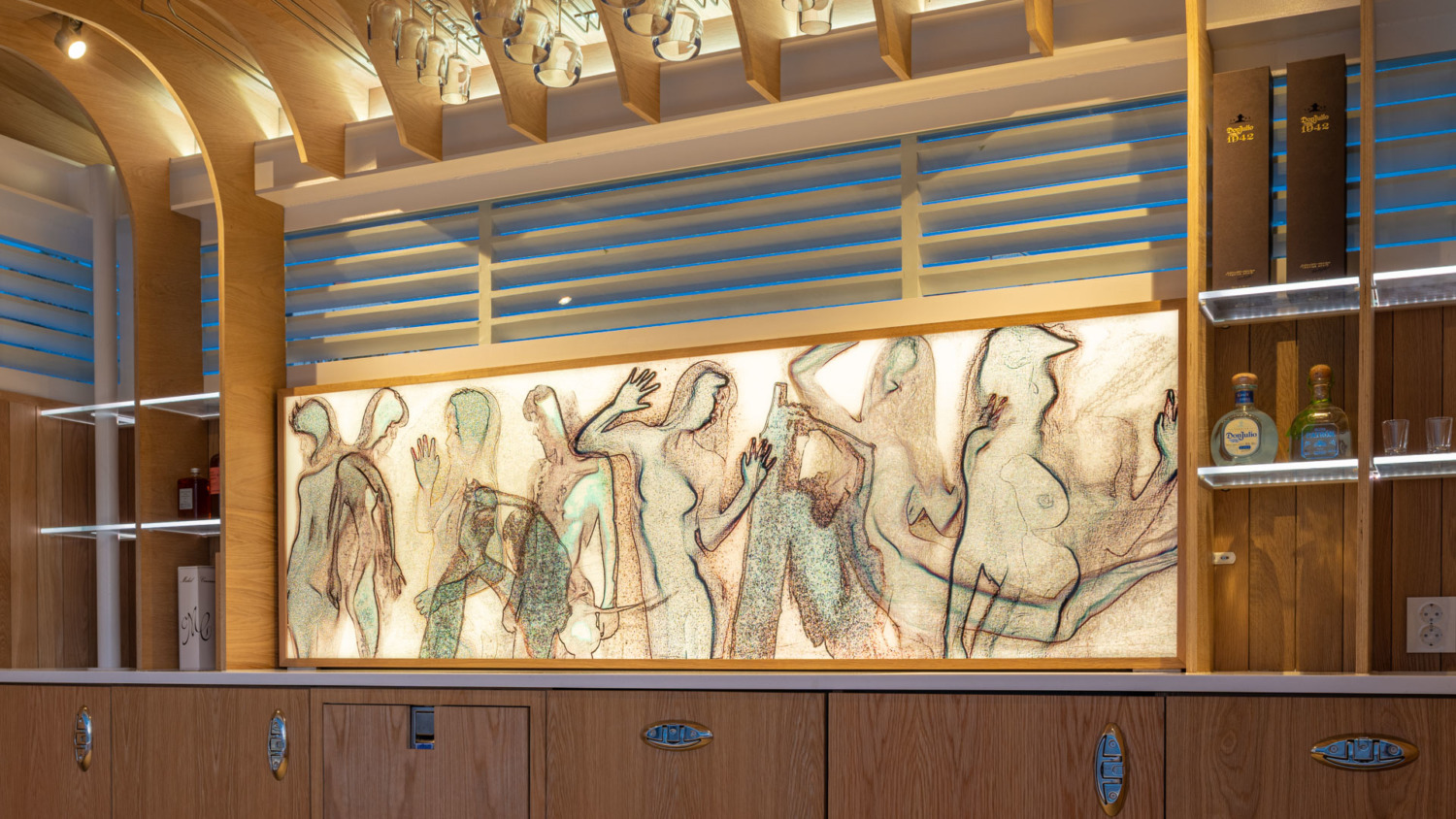
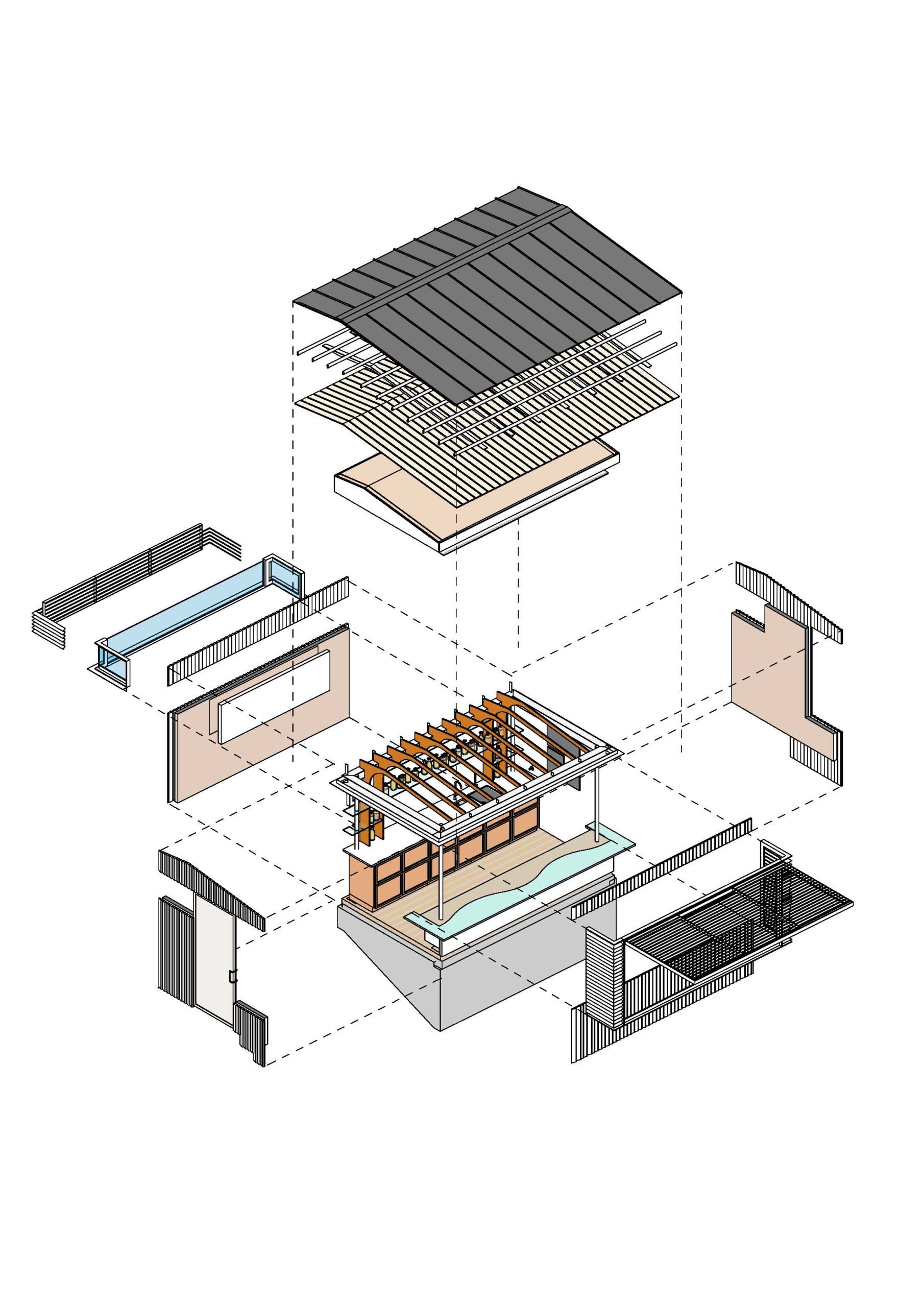
Strandgata 5-7-9
/i Bolig, By og stedsutvikling, Interiør, Næring, Transformasjon /av Herman HagelsteenStrandgata 5-7-9
Lokasjon
Tromsø
Størrelse
22.000m²
Oppdragsgiver
Pellerin
År
2023
Strandgata 5-7-9 er en ny bydel i Tromsø, designet med inspirasjon fra byens maritime fortid. Prosjektet deler et større kvartal inn i flere mindre bygningskropper som reflekterer Tromsøs maritime byggetradisjoner. På gatenivå fremstår tre store volumer, formet som brygger, og gir assosiasjoner til de historiske trebryggene som tidligere befant seg her. Mellom disse skapes passasjer og atriumer som åpner opp for samspill med både sjøfronten og det urbane livet langs Strandgata.
Boligene plasseres i tre slanke tårn over bryggestrukturene, med godt mellomrom for lys og luft, samtidig som de bevarer utsikten og siktlinjene fra bykjernen, Strandtorget og Storgata. De rundt 100 leilighetene i tårnene knyttes sammen med felles funksjoner på femte etasje, som møteplasser, felleskjøkken, takterrasser og sosiale soner, noe som bidrar til å gjenopplive den tradisjonelle nabolagsfølelsen i Strandgata.
Arkitektonisk skapes et spill mellom de robuste materialene i de nedre delene og de lettere i de øvre. De nedre bygningsvolumene bygges i solid tegl med håndfaste proporsjoner og tykke vegger, som rammeverk for folkelivet på en værhard kystlinje. Tårnene, derimot, oppføres i glass og metall med transparente flater som reflekterer lyset og tilfører eleganse.
For å fremme gode gaterom, er de fire etasjene i kaibygningene utformet med menneskelig skala i tankene, med materialvalg som skaper varme og inviterer inn. Solid konstruksjon sikrer at bygget vil beholde sitt tiltalende utseende langt inn i fremtiden.
I høyden trer bygget tilbake, og de høyere fasadene preges av letthet og transparens, noe som skaper spill av lys og refleksjoner. Tårnenes lette og lyse arkitektur skiller seg tydelig fra de mer massive kaivolumene, og bidrar til et mangfoldig og sammensatt bybilde, rikt på åpninger, innsyn og gjennomgangsveier. Dette er essensielt for å revitalisere områdets historiske livlighet og variasjon i bruksområder og folkeliv, nå i en moderne kontekst.
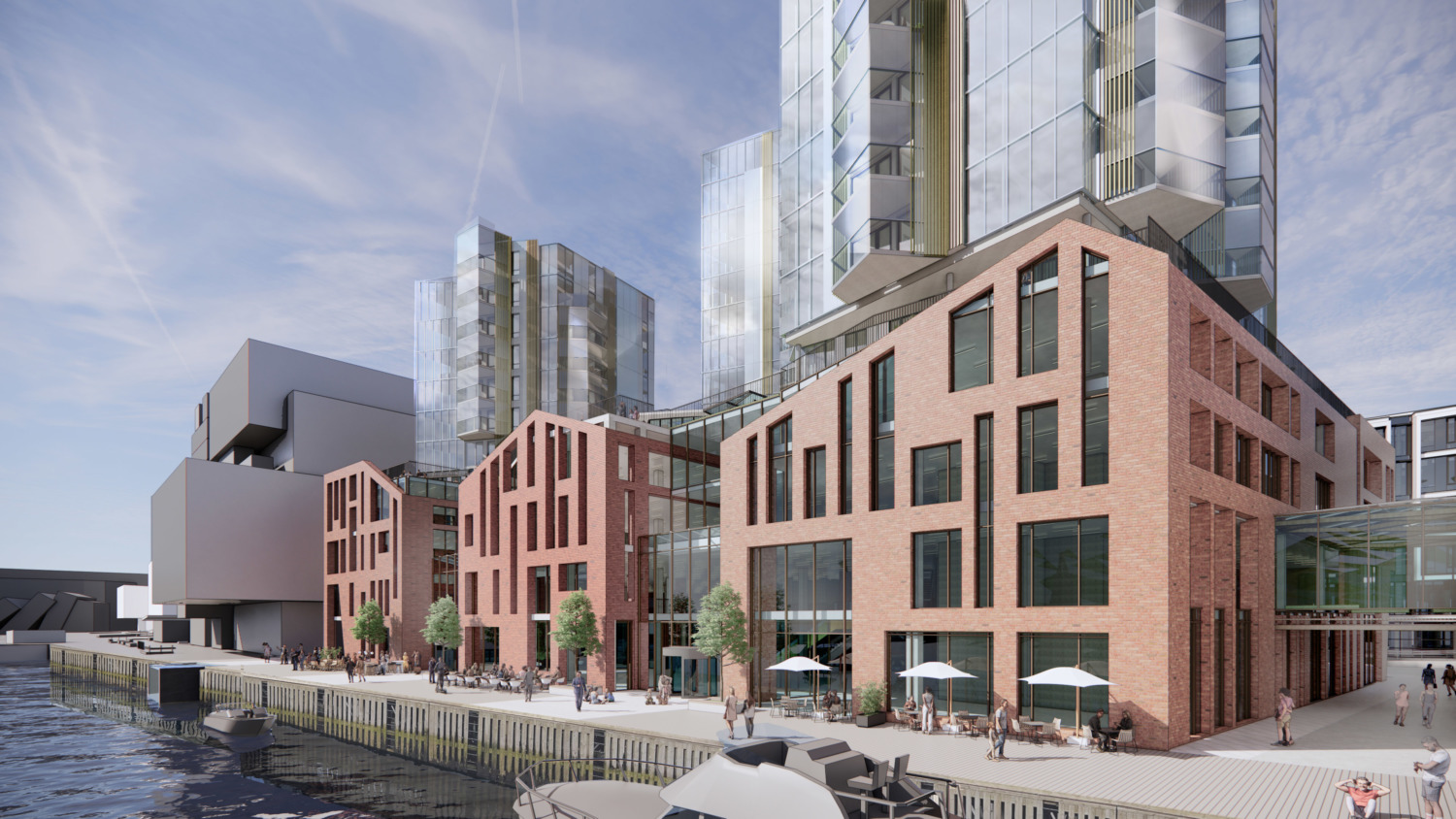
Tre store bryggelignende volumer på gatenivå ligner de gamle trebryggene som var her tidligere. Mellom disse er det passasjer og atrium som åpner seg mot både sjøfront og urbant liv i Strandgata
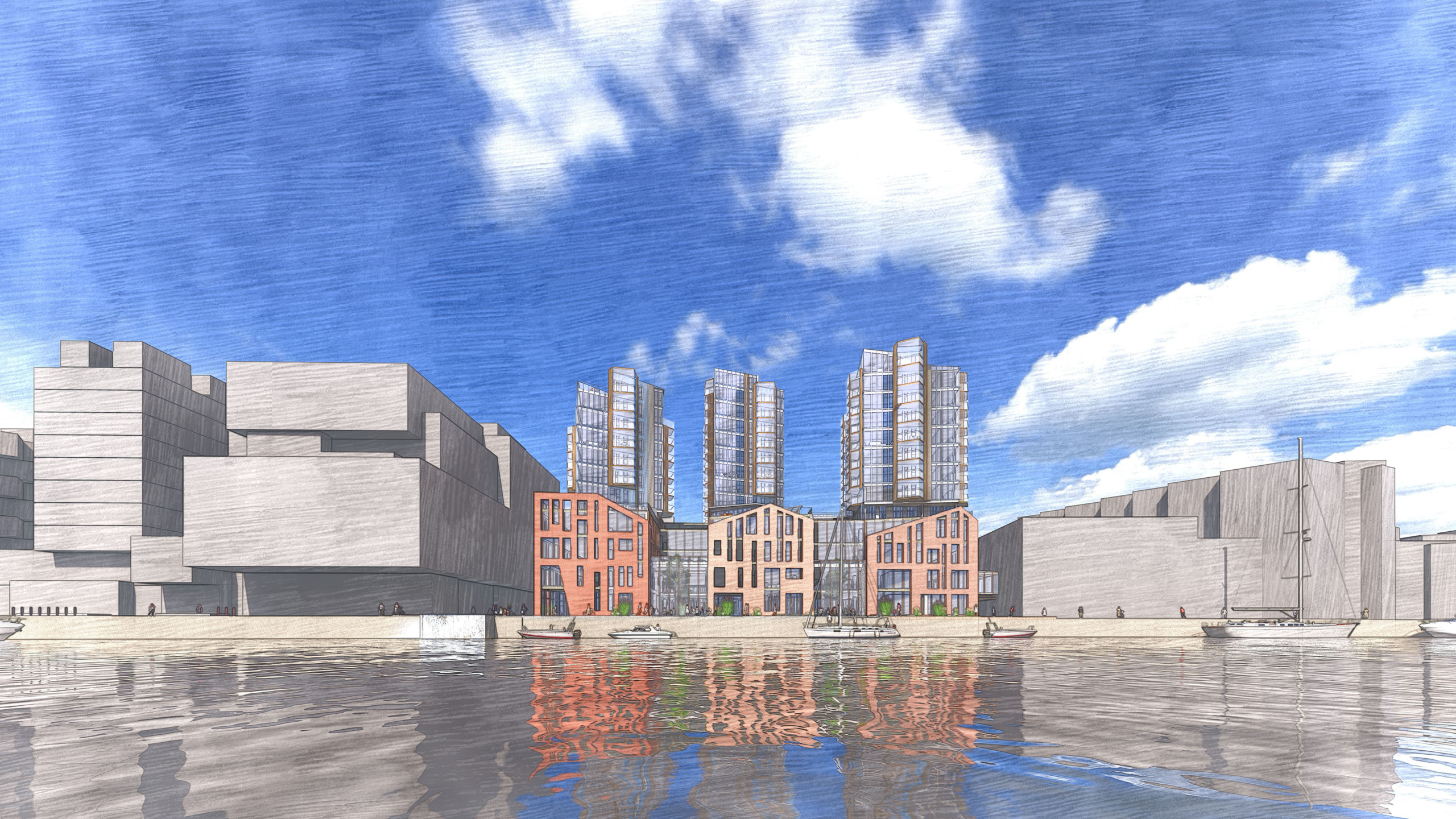
Arkitekturen spiller på kontrast mellom de tyngre materialene i nedre del og lette materialer over. Kaibyggene har solide og robuste fasader i tegl, med håndfaste dimensjoner og god materialkvalitet, og tykke vegger som rammer inn folkelivet på en værutsatt kaifront. Tårnene er derimot i glass og metall, med transparente materialer og reflekterende glassoverflater som gir et lett, smekkert preg.

Over gatenivået trekkes bygget tilbake. Fasadene i høyden er lettere og transparente og skal gi lys-spill, refleksjoner og transparente effekter. Ved å la tårnene ha en annen type lett og lys arkitektur vil disse skille seg ut fra de tyngre kai-byggene under. Inntrykket av kvartalet blir som en sammensatt bydel med mange forskjellige bygninger, og med spennende åpninger, gløtt og passasjer gjennom. Dette er viktig for å gjenskape livlighet og variasjon i bruk og folkeliv – lignende det som var her tidligere, men nå på en ny måte.
Lagåsen
/i Bolig, Interiør, Transformasjon /av Herman HagelsteenPrivatbolig, Lagåsen
Lokasjon
Lagåsen
Størrelse
540m²
Oppdragsgiver
Familie
År
2023
Rehabiliteringsprosjektet av den historiske villaen på Lagåsen fra 1924, opprinnelig tegnet av Magnus Poulsson, er et omfattende prosjekt som tar sikte på å gjenopplive husets arkitektoniske og historiske verdier. Villaen består av tre etasjer og et råloft, med en samlet gulvflate på omtrent 540 kvadratmeter bruksareal (BRA), og ligger på en tomt som dekker 2805 kvadratmeter. Prosjektet omfatter en fullstendig renovering og rehabilitering av interiøret, samt utskifting av alle vinduer i fasaden. I tillegg vil utomhusområdene gjennomgå en parkmessig oppgradering. Det er et viktig mål å bevare husets historiske og arkitektoniske verdier så langt det er mulig, samtidig som det legges stor vekt på estetiske løsninger som gir sømløse overganger til den eksisterende situasjonen. Materialvalg og detaljer vil være av høy kvalitet for å sikre at denne flotte villaen blir restaurert til sin opprinnelige prakt og er rustet for å vare i minst 100 nye år! Prosjektet ferdigstilles høsten 2023.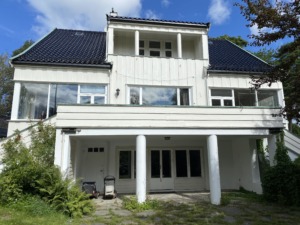
Lilleakerveien 47
/i Bolig, By og stedsutvikling /av Herman HagelsteenLilleakerveien 47 o.a. eiendommer
Lokasjon
Oslo
Størrelse
15.000m²
Oppdragsgiver
Selvaag Bolig
År
2023
Lilleakerveien 47 og andre eiendommer er et detaljreguleringsprosjekt i Oslo som har som formål å åpne for økt utnyttelse innenfor planområdet og legge til rette for flere boliger.
Planforslaget inkluderer bygging av 105-115 nye boliger i et område som er nær en stasjon. Høyden på den nye bebyggelsen varierer mellom 2 og 7 etasjer, og ingen av bygningene vil være høyere enn Ullernhjemmets kotehøyder. For å oppnå et bilfritt boligområde, vil det bli etablert parkeringskjellere under terreng.
Ullernchausséen 117/119 er for tiden regulert for bevaring, og i planforslaget vil også Lilleakerveien 47 bli regulert til bevaring. Det vil bli tilrettelagt for fire nye boenheter på loftet i den eksisterende bygningen i Lilleakerveien 45.
Reguleringsplanen sikrer en helhetlig utbygging av området med optimal utnyttelse, i stedet for fragmentarisk utbygging innenfor de eksisterende eiendomsgrensene.
Planen vil tilføre området nye kvaliteter ved å åpne opp private hager for allmennheten, gjennom opprettelse av gangveier som vil gi bedre tilgang og snarveier til trikkeholdeplasser både ved Lilleaker og Sollerud.
Materialbruken i området vil i hovedsak bestå av naturlige materialer som tegl, tre, glass og betong. Det vil bli lagt vekt på å kombinere materialene på en måte som både sikrer variasjon og et helhetlig visuelt uttrykk for området.
Deler av Jonas Dahls vei, Lilleakerveien og Ullernchausséen vil bli omregulert for å oppnå en mer hensiktsmessig utforming som prioriterer trafikksikkerhet og fremkommelighet for gående og syklende.
Oversiktsbilde som viser planområdet i sin helhet med trikkelinjen mot syd og Lilleakerveien mot nord.
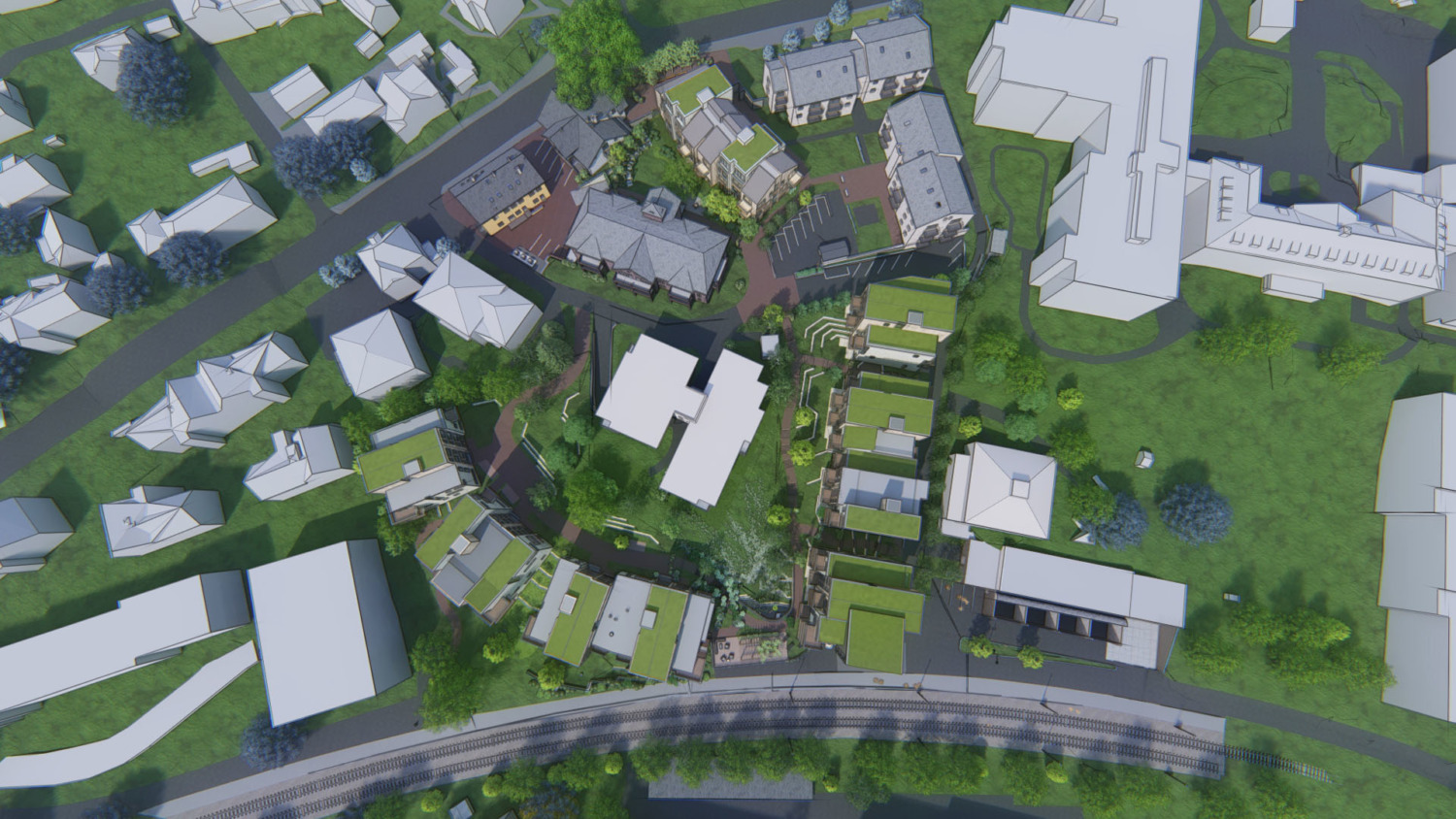
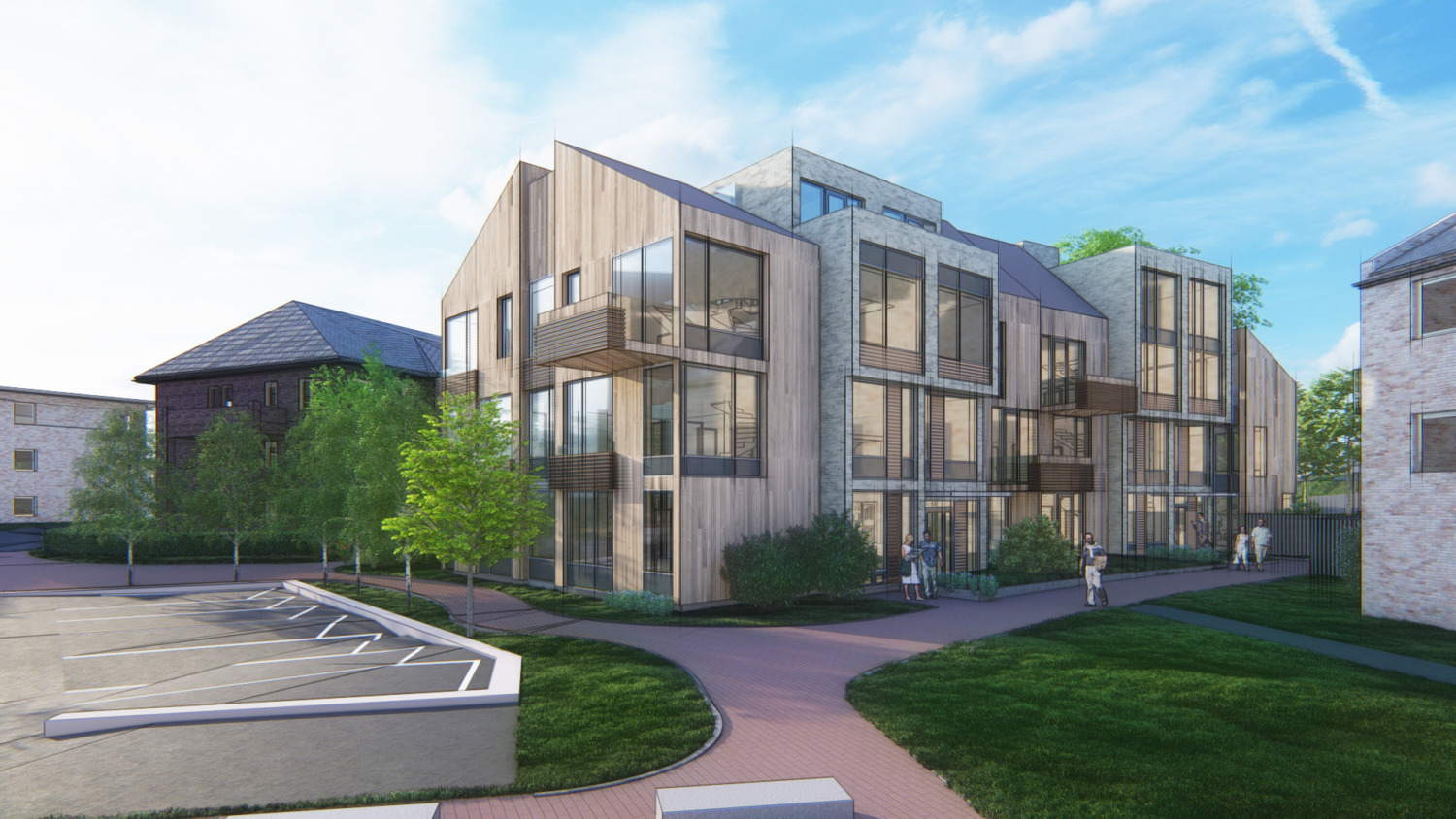
Felt A mot Lilleakerveien
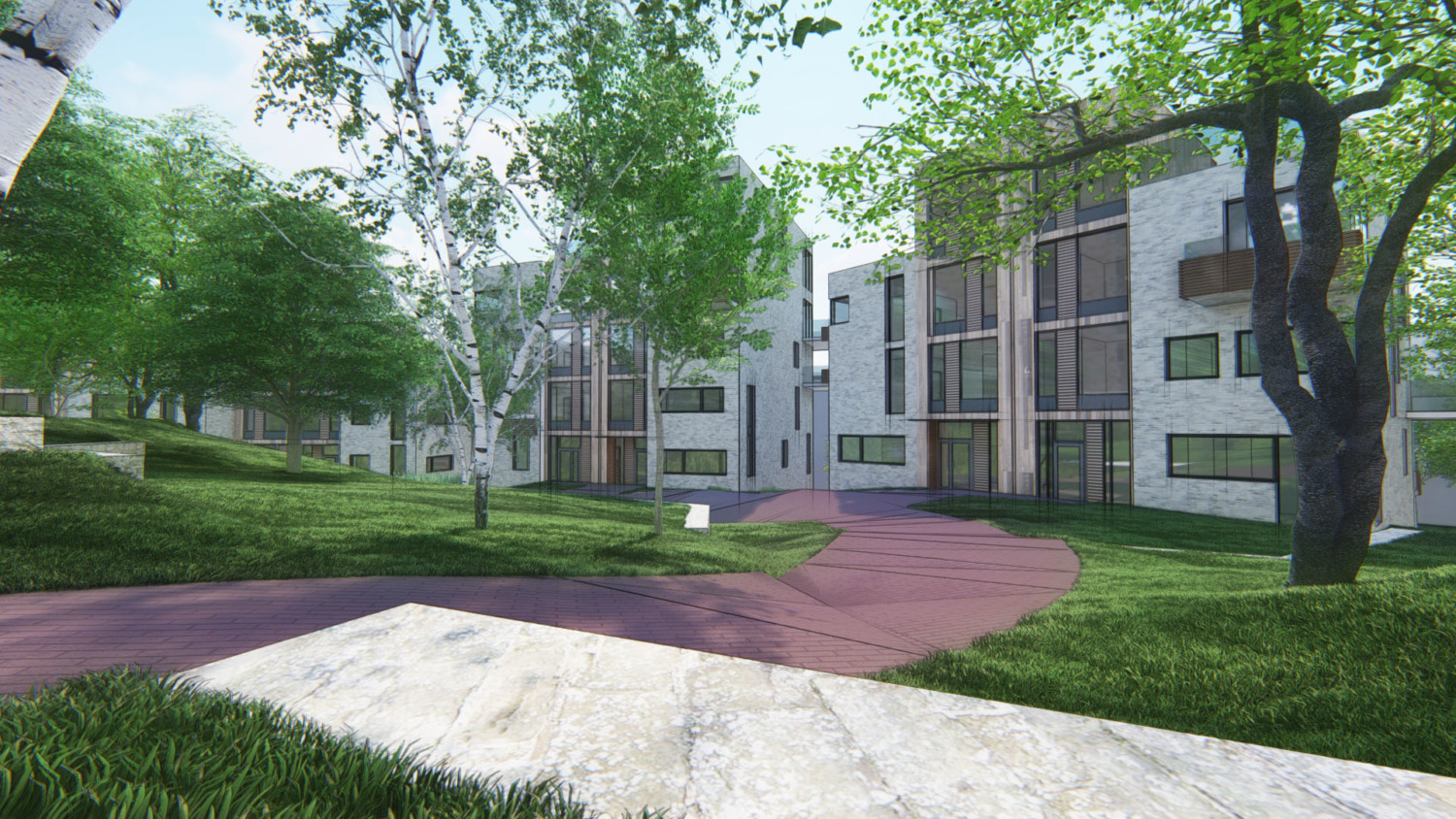
Felt C mot trikkelinjen med en parkmessig oppbygging av omkringliggende uteområder.
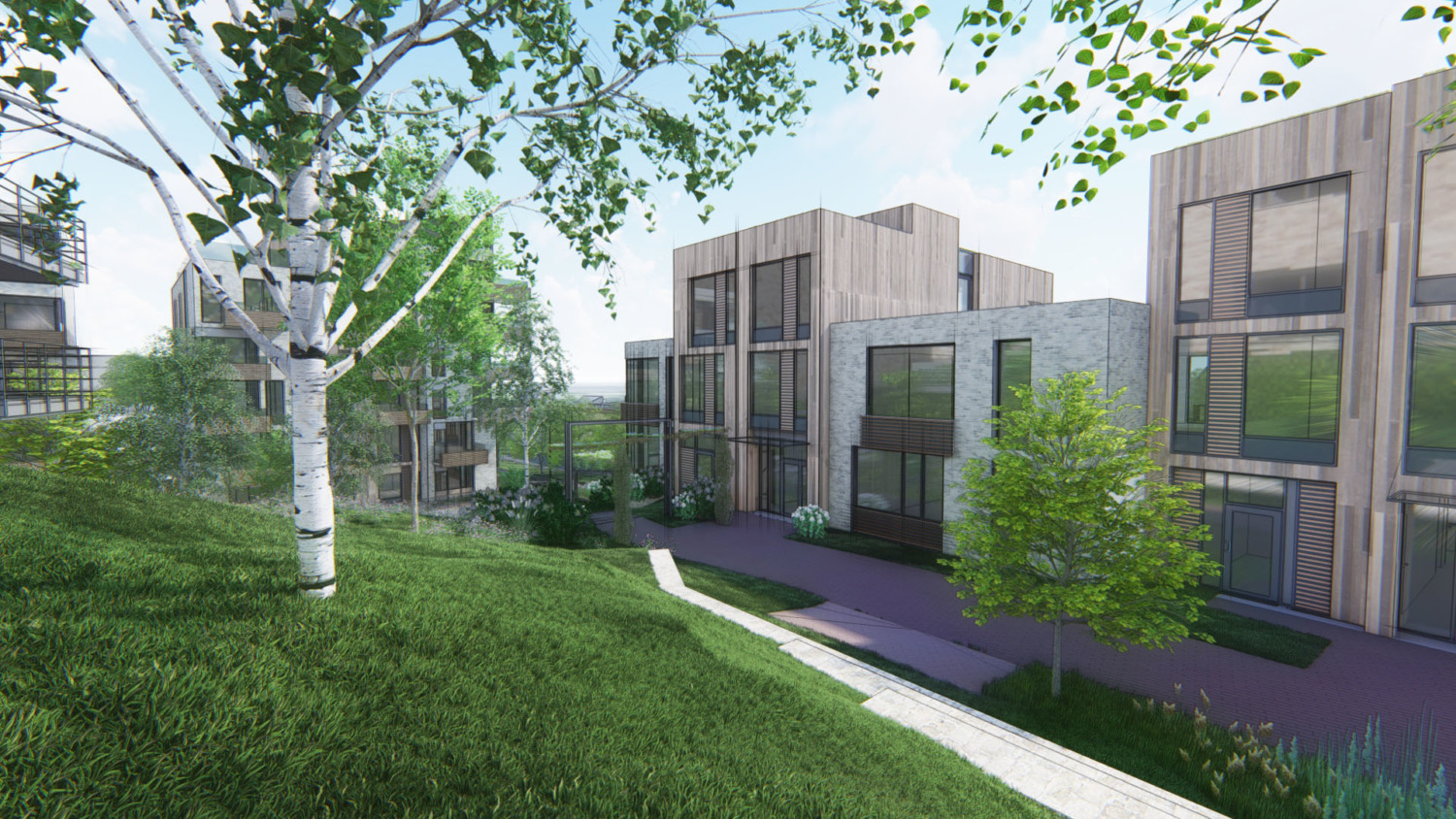
Utviklingen deles opp i volumer både formmessig og ved materialbruk som gjør at bygningsmassen brytes ned til menneskelige proporsjoner.
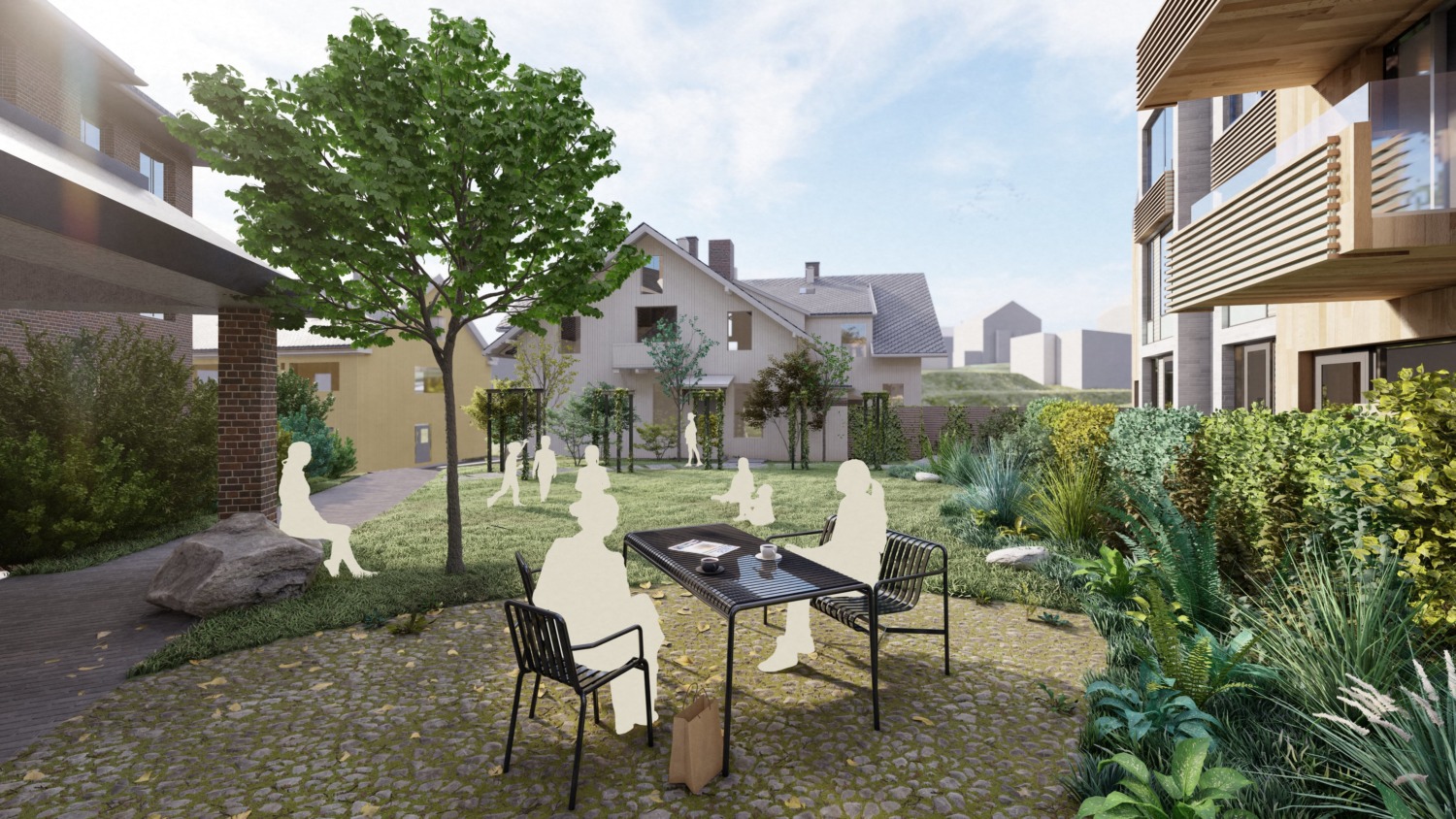
Uteområdene får en parkmessig oppbygging med beplantning, lekeplasser og sitteområder som legger til rette for aktiv bruk.
Borgenhaug 19
/i Bolig, Interiør, Transformasjon /av Herman HagelsteenBorgenhaug 19
Lokasjon
Snarøya
Størrelse
390m²
Oppdragsgiver
Familie
År
2022
Tiden hadde løpt litt fra det som en gang var en flott villa og nye eiere ønsket en oppgradert bolig med et moderne uttrykk. Rehabiliteringen viser hvordan man med enkle arkitektoniske grep kan transformere et bygg uten å forandre formen som helhet. Huset åpnes opp mot utsikten over Snarøykilen med nye store vinduer, taket får et skarpere uttrykk med sinkplater, fasadepaneler gis nye former og farger og en utvidet, slipt betongterrasse med badebasseng og grillområde aktiviserer utomhusarealene. Innvendig oppgraderes huset med et program som møter dagens kvalitetskrav og som er tilrettelagt en aktiv familie og deres spesifikke behov og ønsker.
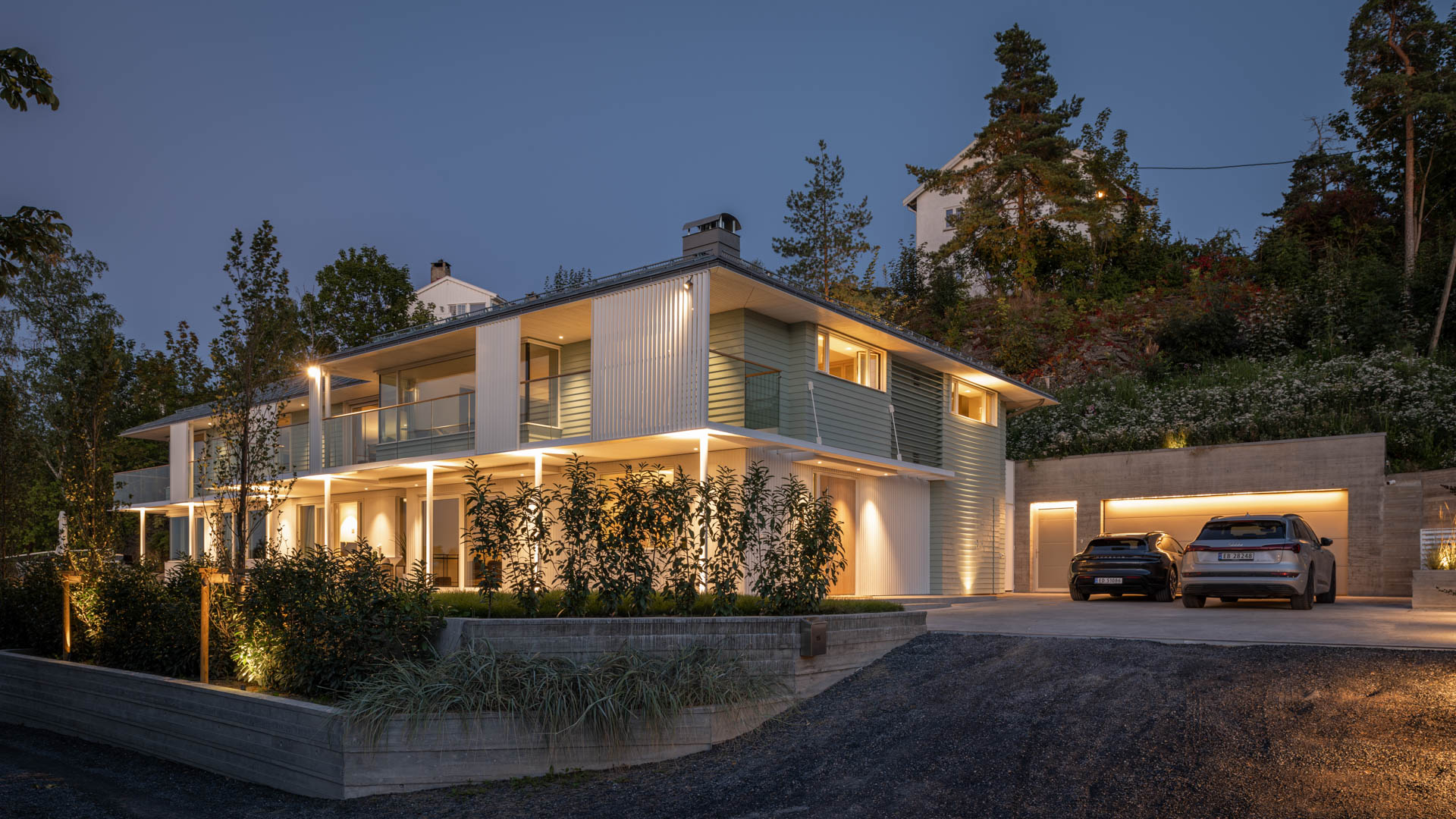

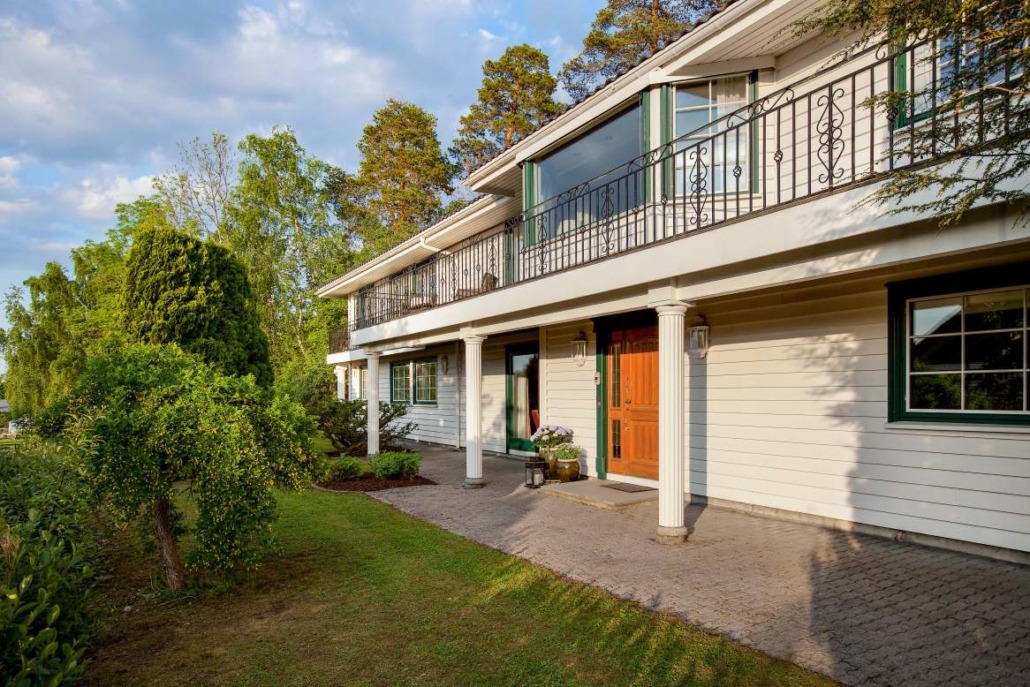
Eksisterende hus
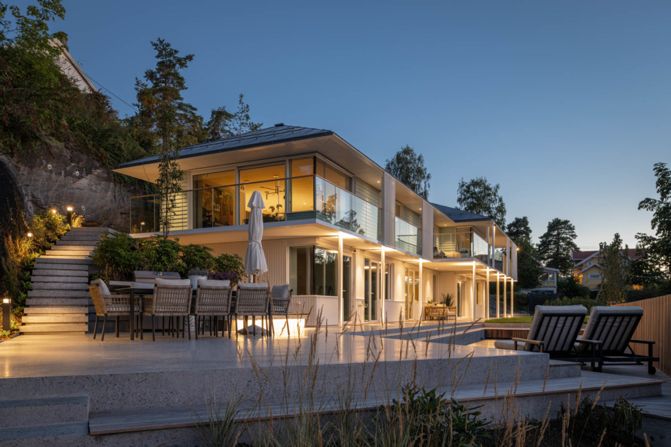
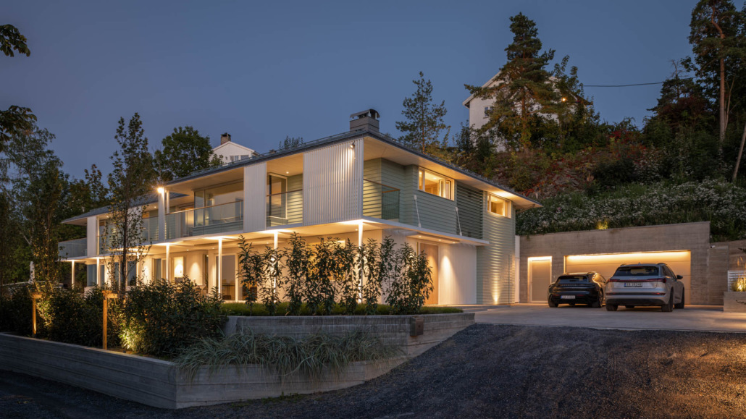
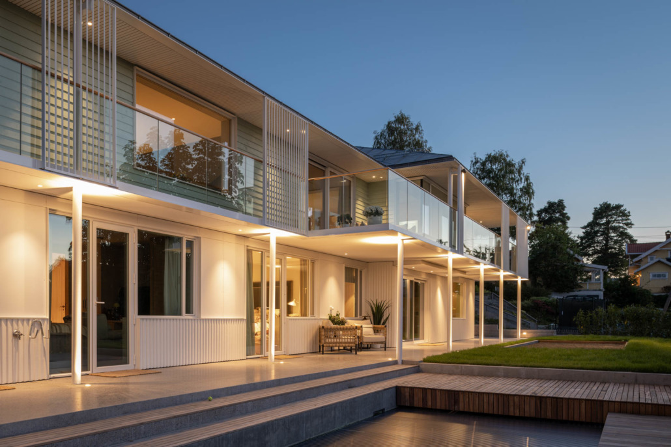
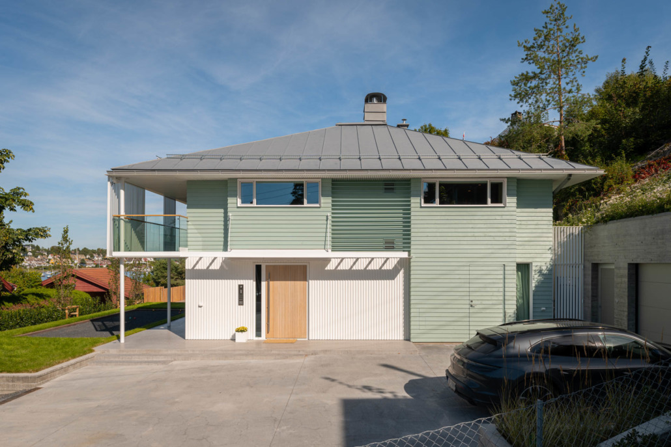
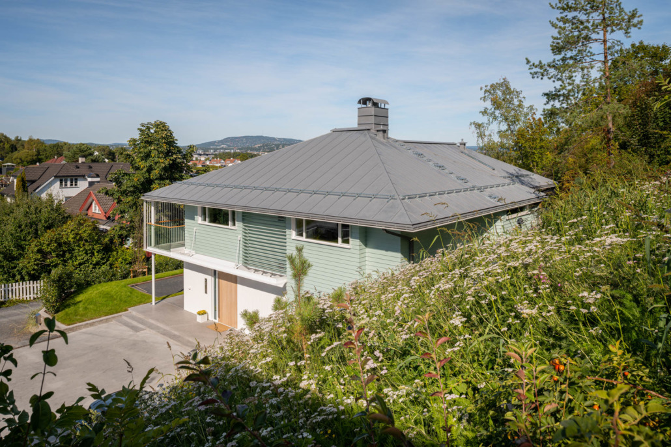
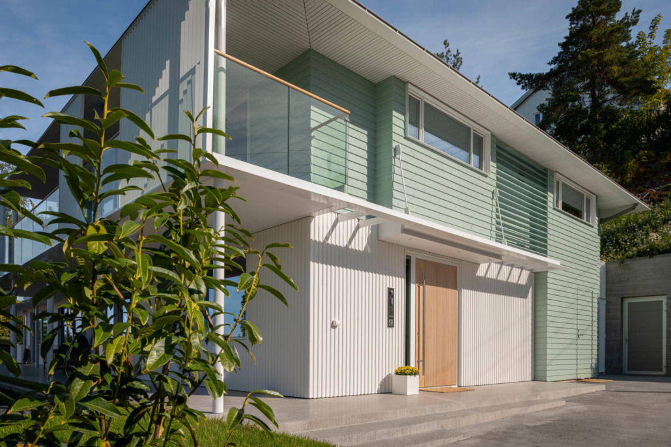
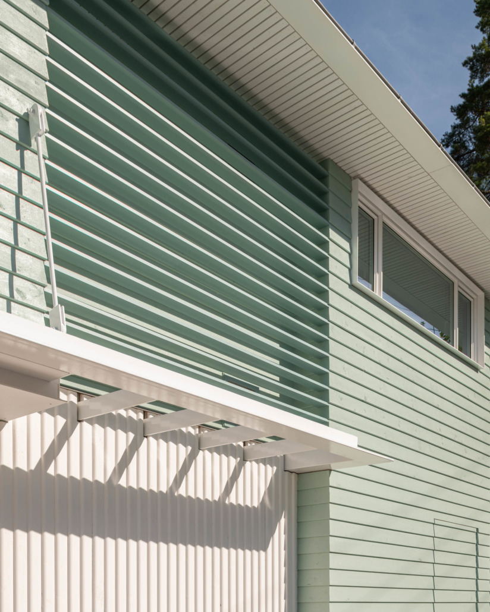
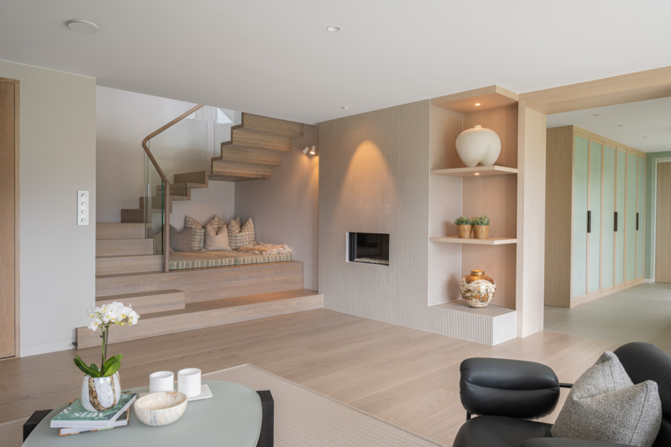
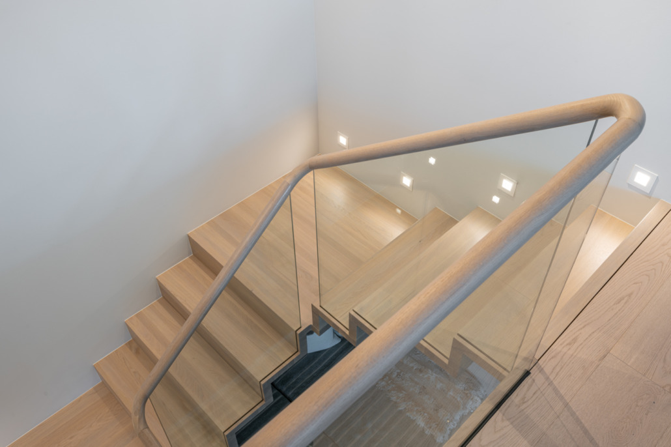
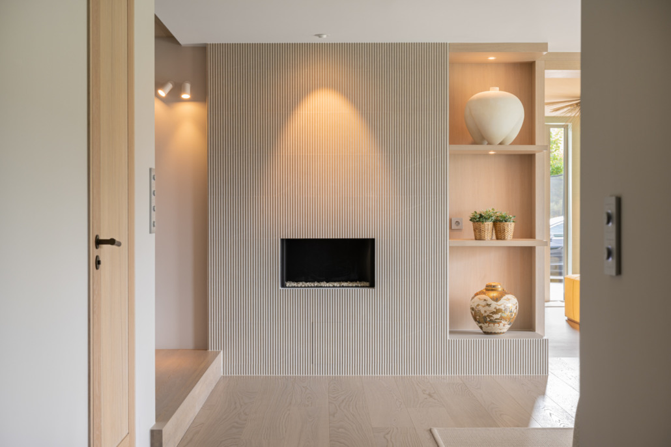
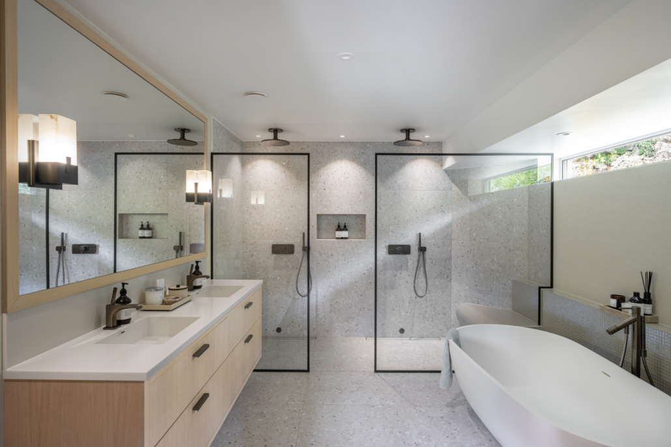
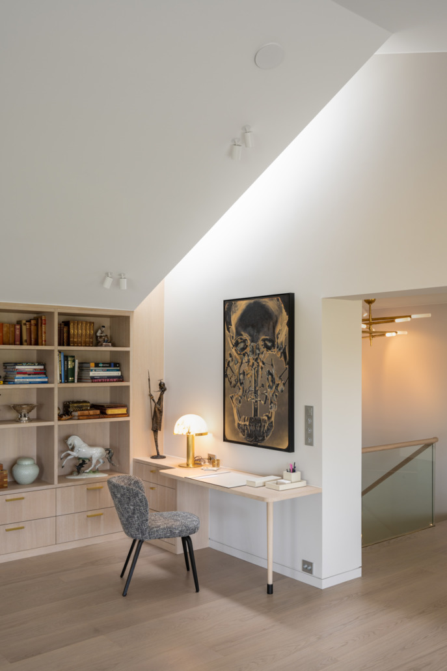
(Photo: Dmitry Tkachenko)
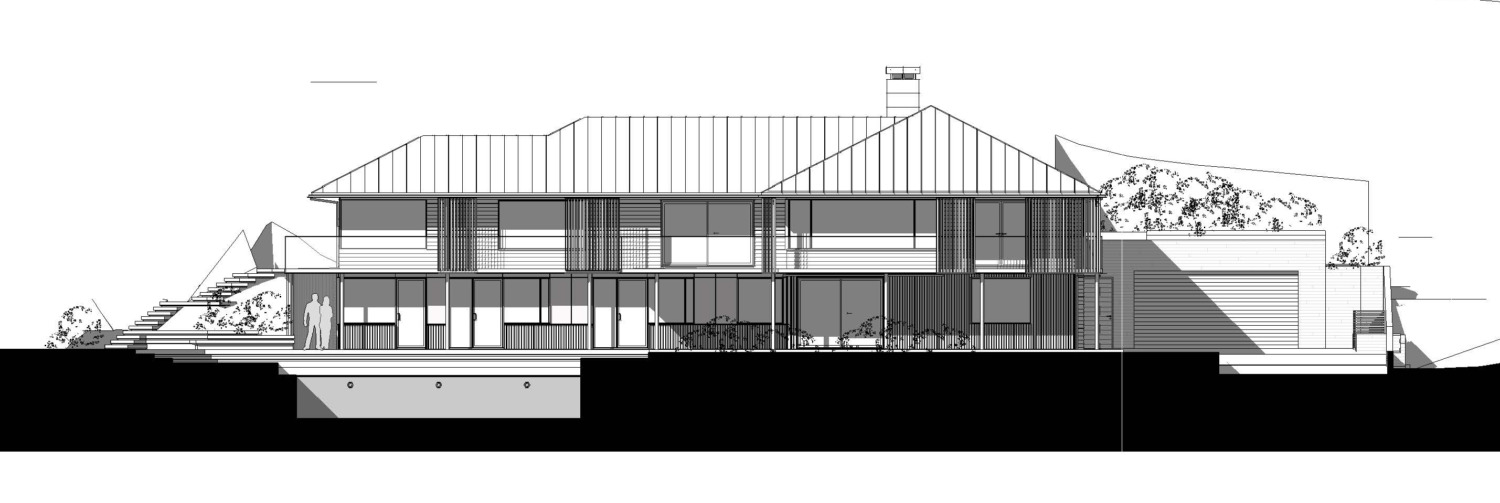
Fasade nord
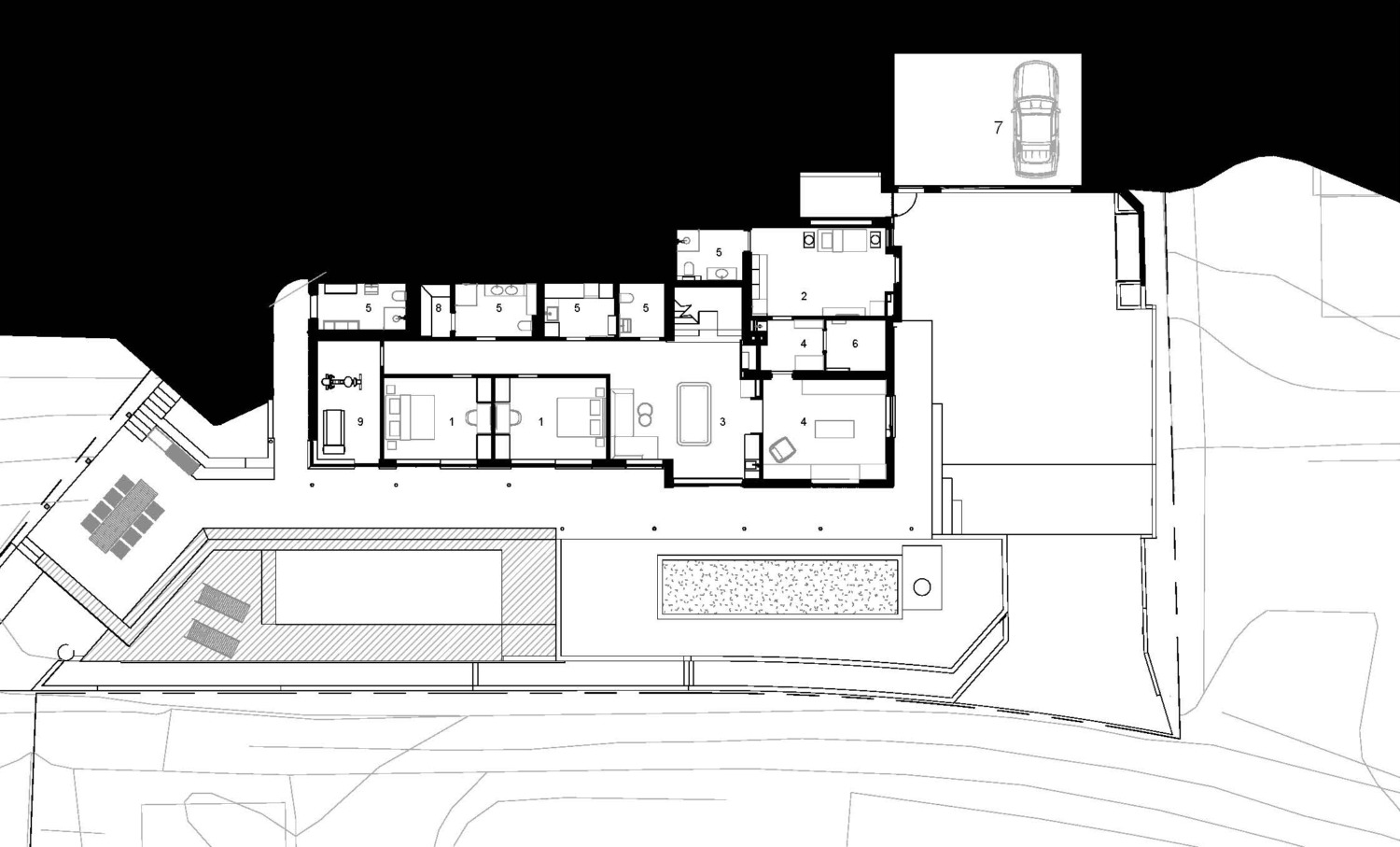
Plan 01
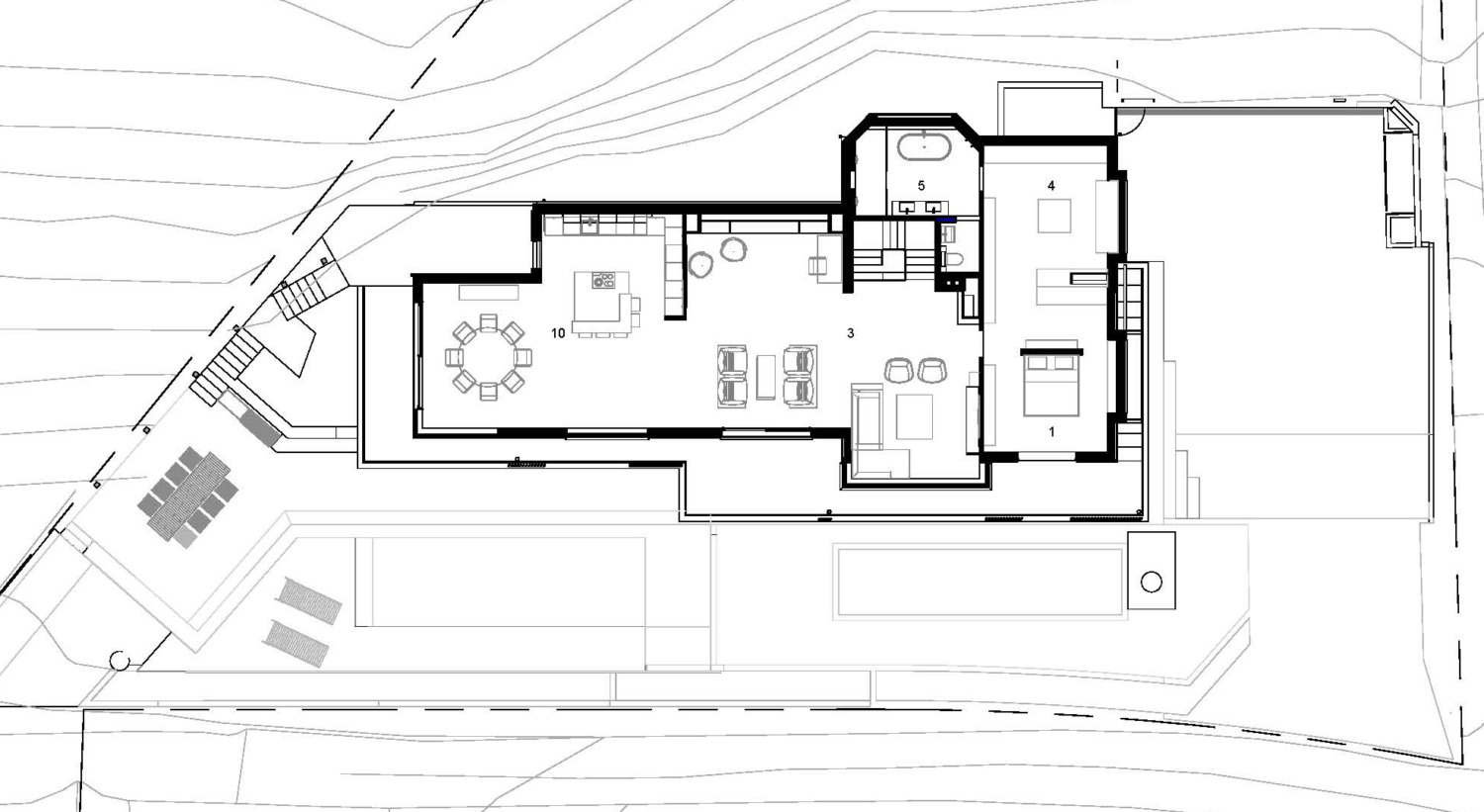
Plan 02
Fri Sikt
/i Bolig, By og stedsutvikling /av Shiraz RafiqiFri Sikt
Lokasjon
Ålesund
Størrelse
15.000m²
Oppdragsgiver
Ulsmo AS
År
2023
Prosjektnavnet «Fri sikt» henviser til det åpne utsynet som preger utviklingen. Med en plassering mot en spektakulær utsikt over fjorden og fjellene, har det vært essensielt å sørge for at utformingen av byggene rettes etter dette. Boligene tiltrekker seg dagslys, og bygningene er optimalisert for sollys og skjerming mot vind. Balkongene er store og gir muligheter for møblering i soner på opptil 3×3 meter. Designet av bygningene gir en «lett» innvirkning på tomten, samtidig som de utvendige materialene er solide og har lang levetid. Uteområdene inviterer til sosialt samvær og knytter fjordlandskapet tett sammen med livet blant bygningene.
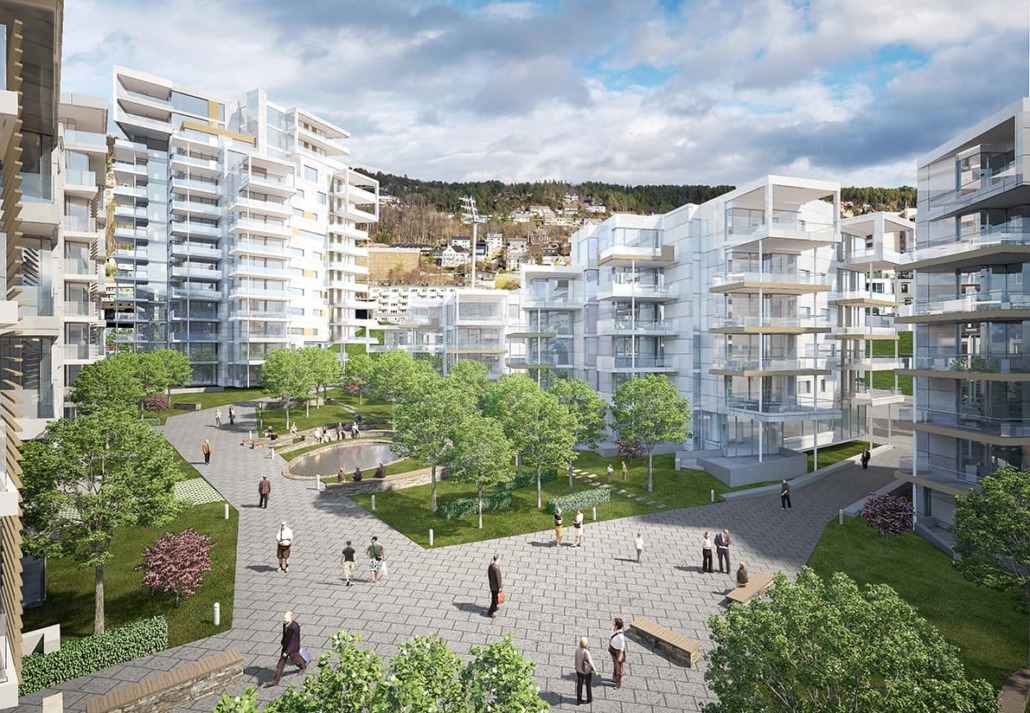
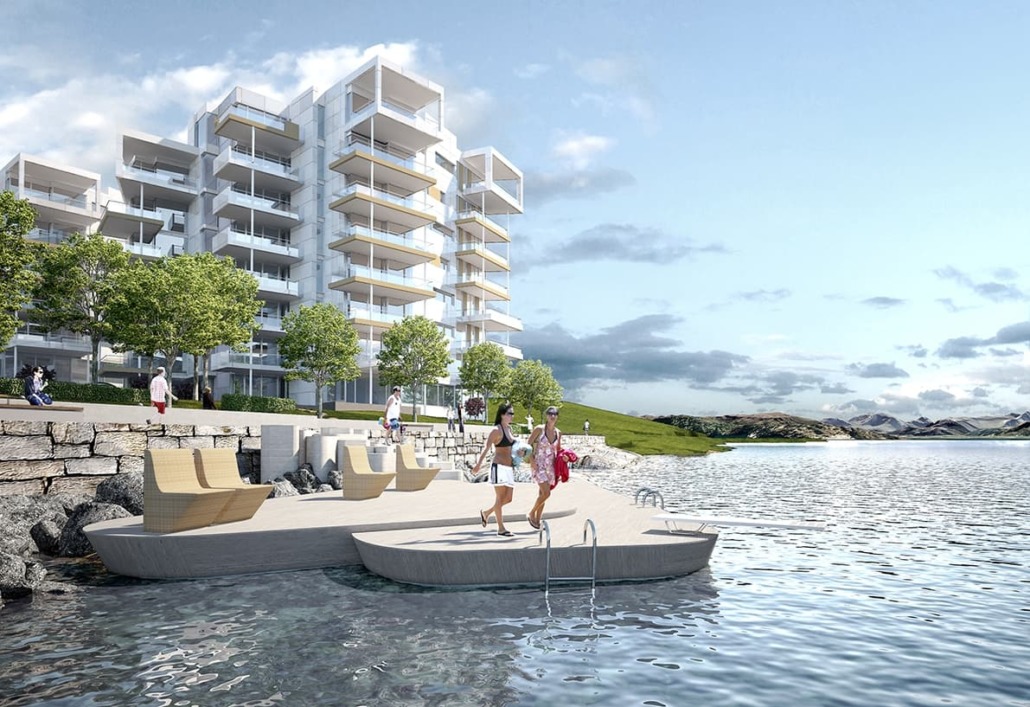
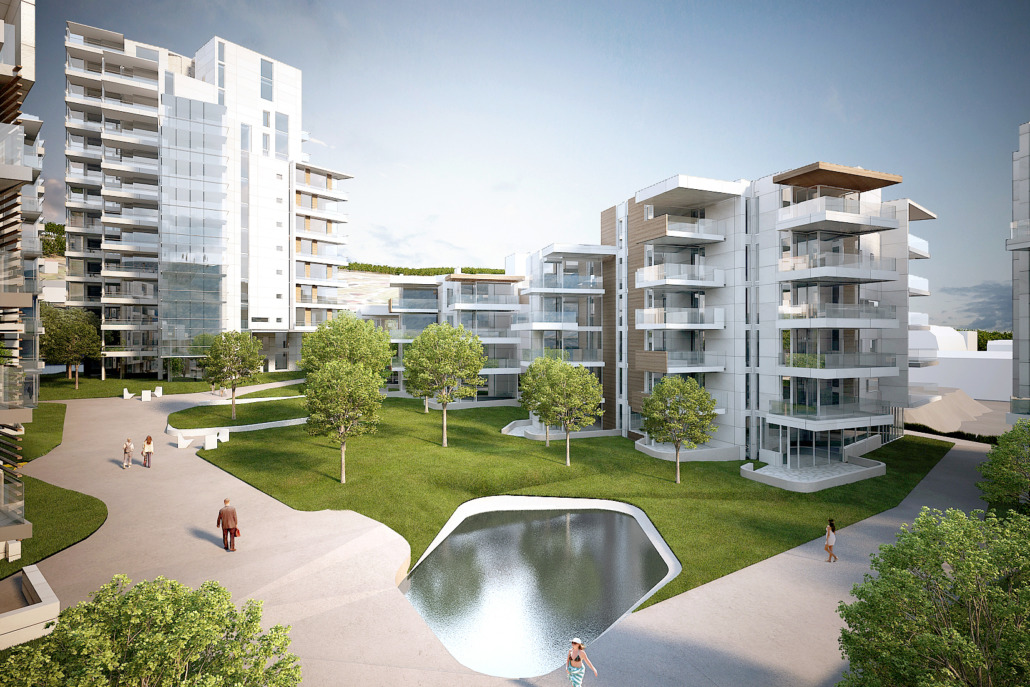
Cicignon Park
/i Bolig, By og stedsutvikling, Transformasjon /av Shiraz RafiqiCicignon Park, Fredrikstad
Lokasjon
Fredrikstad
Størrelse
80.000m²
Oppdragsgiver
Nordic Group Holding
År
2024
I Fredrikstads Cicignon Park har vi, sammen med Nordic Group Holding, samarbeidet med Norges miljø- og biovitenskapelige universitet (NMBU) for å skape en blå-grønn bydel. De gamle sykehusområdene har to høyhusblokker som blir rehabilitert og oppgradert som en del av prosjektet. Produksjon av betong har et betydelig CO2-avtrykk så ved å utnytte de eksisterende bygningene gjør man god bruk av allerede bygde betongstrukturer.
NMBU jobber med å utvikle systemer for å konvertere avfall til energi, bassengkvalitet vann og gjødsel for bylandbruket. Dette vil gjelde for hele området med opptil 1000 boligenheter. Hver bolig vil ha sin egen balkong, både for bylandbruk og rekreasjon. Balkongen kan lukkes som en vinterhage og har en stor blomsterkasse med tråder for klatreplanter. Gjødsel vil være tilgjengelig fra biogassreaktoren (avfall).
Den nye bydelen vil ha sin egen sirkulære økonomi med drivhus, fornybar energi og oppvarming. Prosjektet er planlagt som et høyteknologisk økosystem med bylandbruk i et område på ca 80 000 m2. Prosjektet er delvis muliggjort med midler fra SiEUGreen, EU-forskningsprosjektet om bærekraft, bylandbruk og smarte byer.
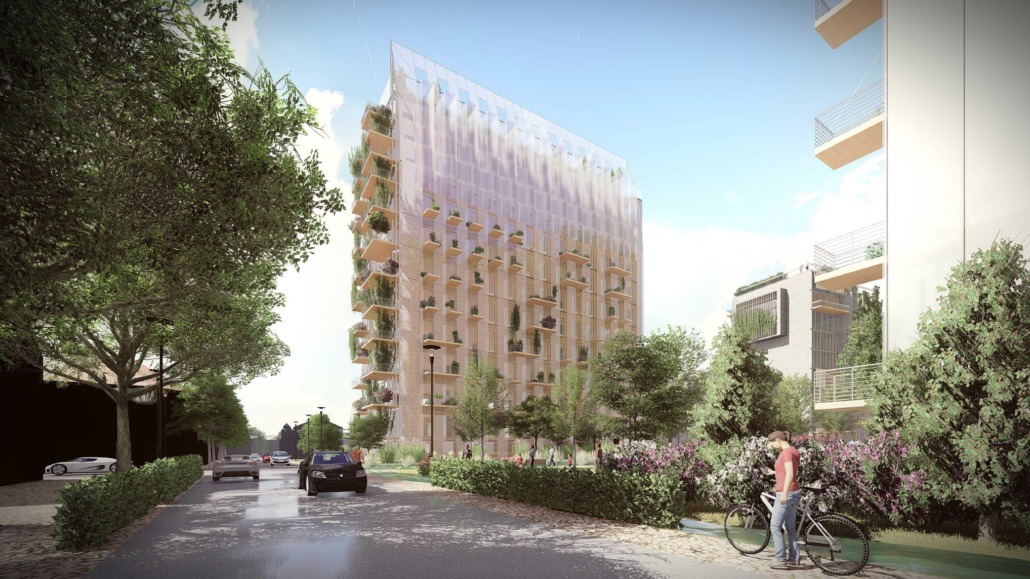
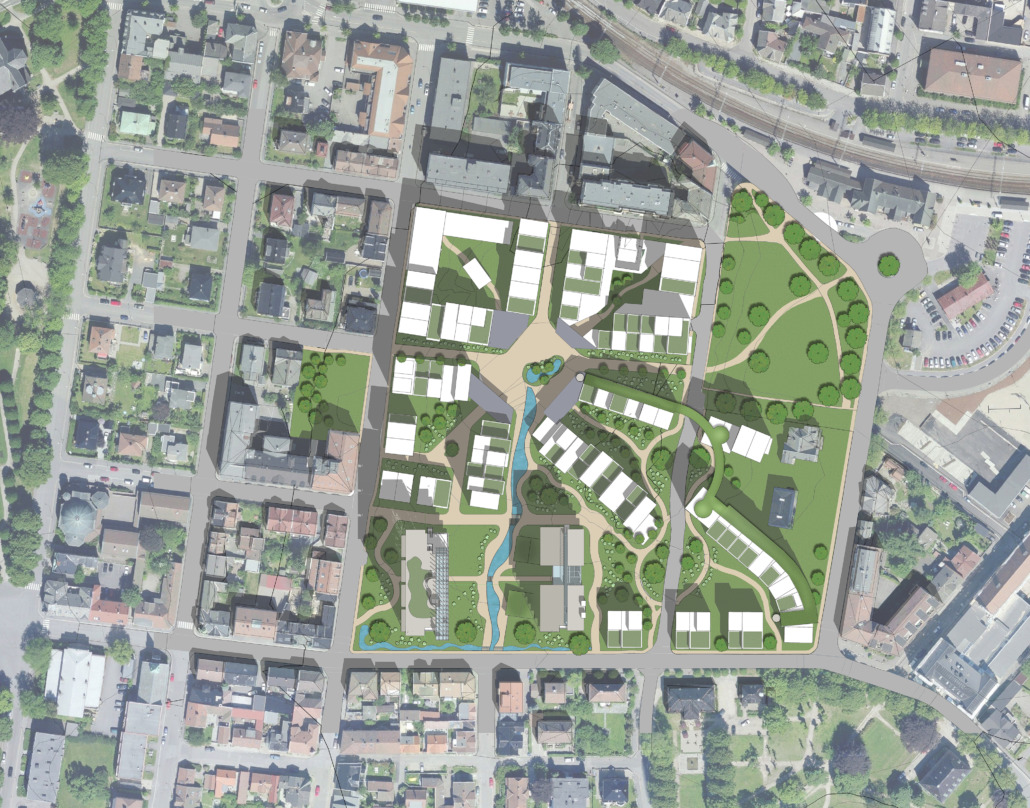
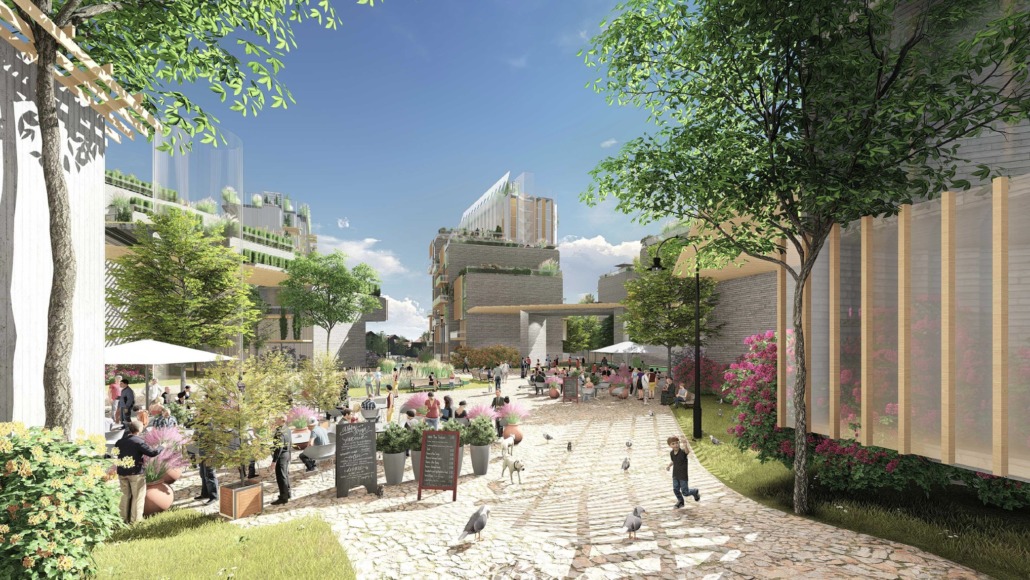
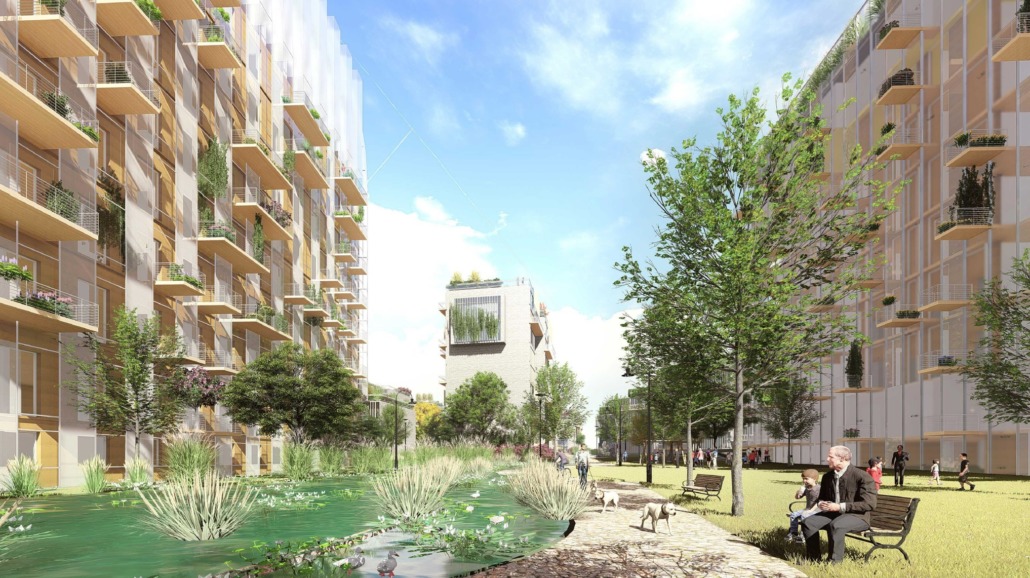
Oksenøyveien 59
Lokasjon
Oslo
Størrelse
350m²
Oppdragsgiver
Peter Knutzen
År
2019
Oksenøyveien har en lett karakter med spinkel detaljering av gesimslinjer og hjørner. Huset bæres av en søylerekke med runde tresøyler som danner et svar på hovedbygningens søylestilling i 1. etasje.
Takformen har takvinkel og form som tydelig spiller sammen med sjåførboligen.
Takflatens skrånende oppløft mot nord-vest svarer på hovedbygningens skråtak over den opprinnelige garasjen.
Fasadenes vestlandspanel er behandlet med jernvitriol.
Takflatene er tekket med skifergrå zinkplater (VM Zink) med liten avstand mellom stående falser.
Naturstensmurer avgrenser uteplasser og terrengsprang.
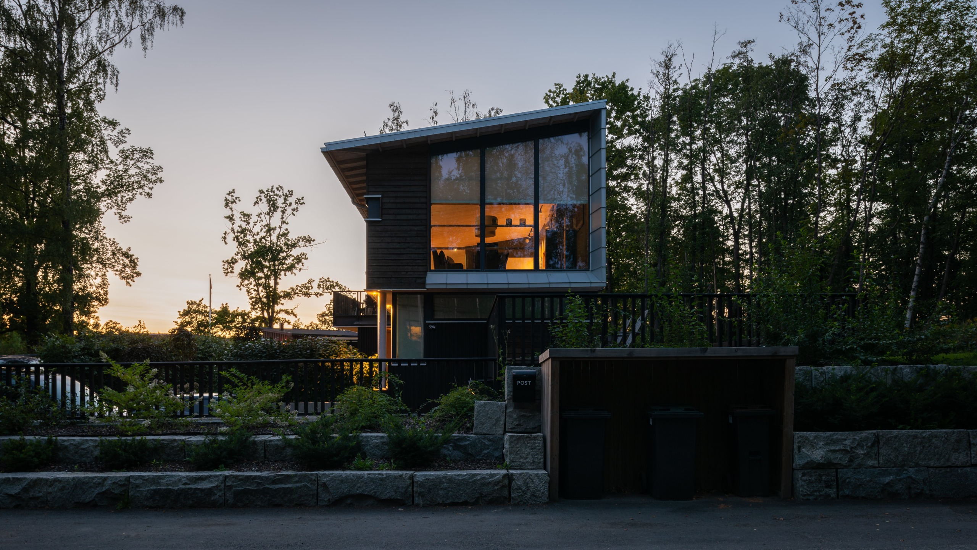
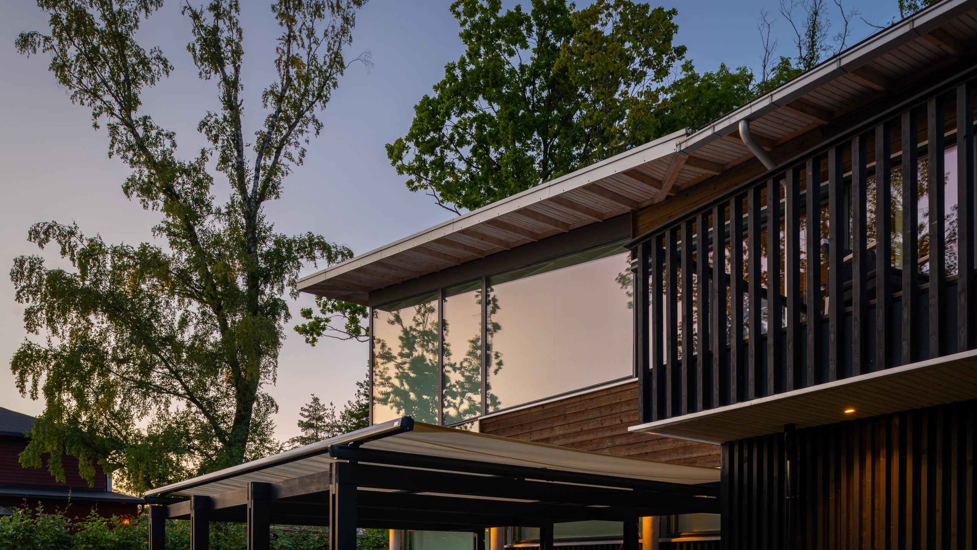
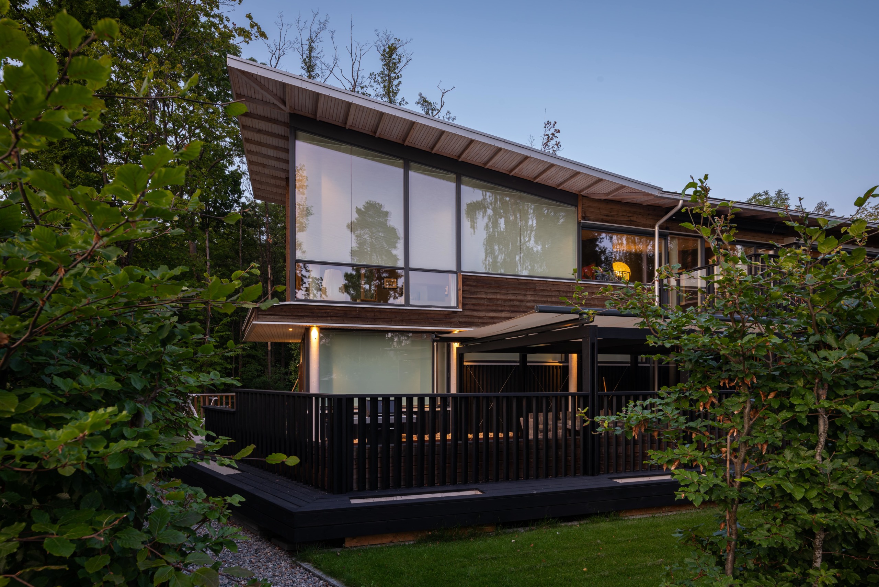
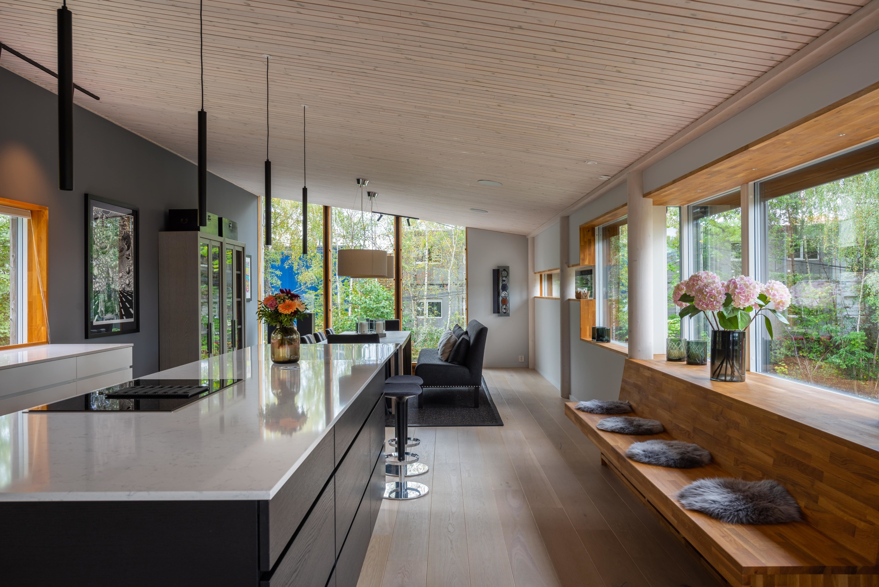
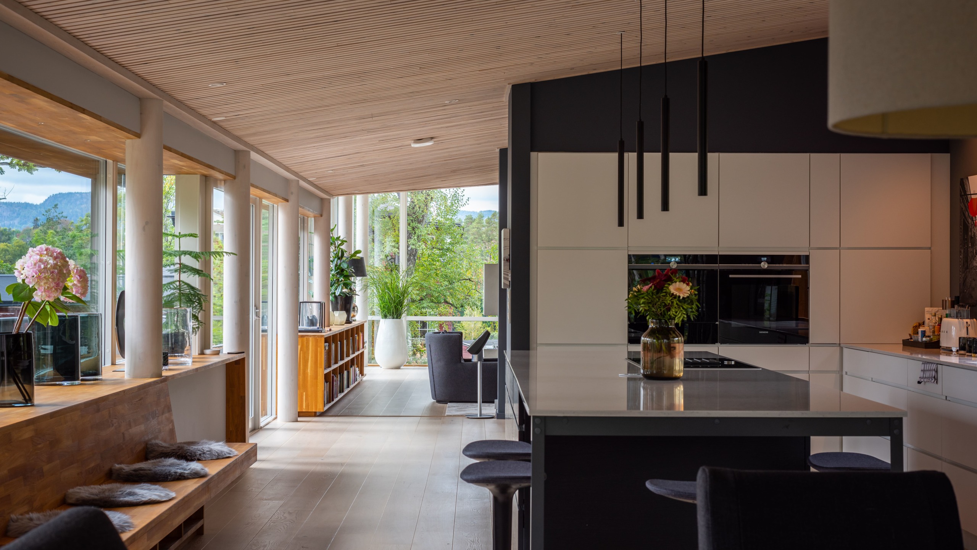
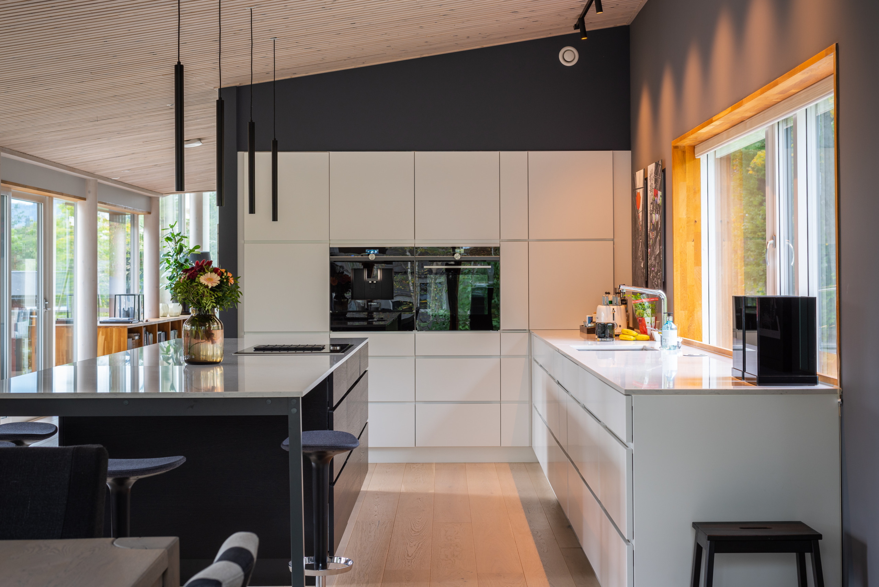
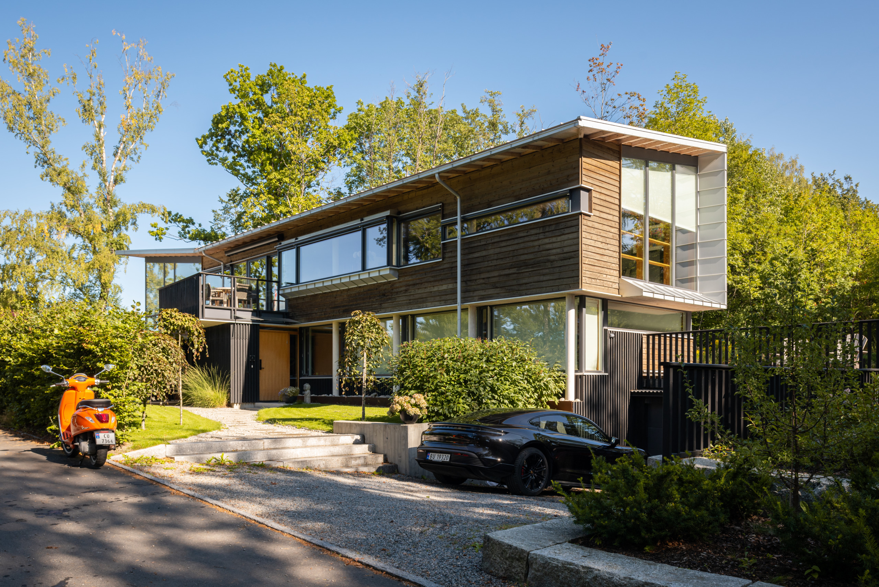
NIELSTORP+ ARKITEKTER AS
Vi har lang tradisjon for å lage human arkitektur. Mennesket er i sentrum når vi designer hus og bydeler. Husene våre brytes ned i skala, til en målestokk som gjør at folk føler seg hjemme i, og føler tilhørighet til sine omgivelser.
SNARVEIER
KONTAKT
Telefon: +47 23 36 68 00
E-post: firmapost@nielstorp.no
Besøksadresse: Industrigata 59, 0357 Oslo
Postadresse: P.boks 5387 Majorstua, 0304 Oslo
Org.no: 922 748 705
Copyright © 1984-2023 NIELSTORP+ arkitekter AS – Utviklet av Benchmark


