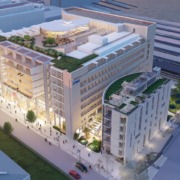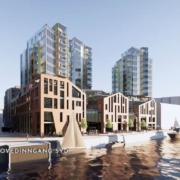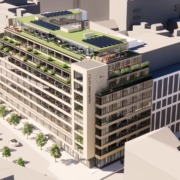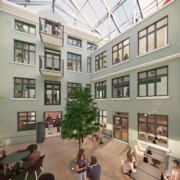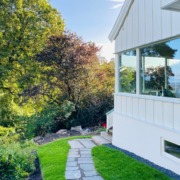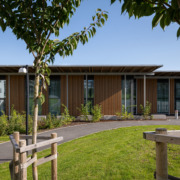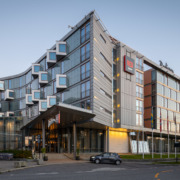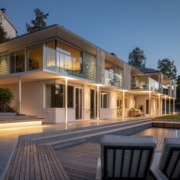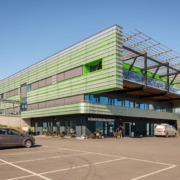Bygdøynesveien 33C
/i Bolig, Interiør /av Herman HagelsteenBygdøynesveien 33C
Lokasjon
Bygdøy
Størrelse
1380m²
Oppdragsgiver
Familie
År
2024
Et unikt boligbygg i Bygdøynesveien i Oslo nærmer seg nå ferdigstillelse. Huset er på tre etasjer med èn bolig per etasje på ca 270m² hver. Boligenhetene i 2. og 3. etasje har direktetilgang med heis fra parkeringsanlegget i kjelleren. Utomhusområdet får en parkmessig opparbeidelse med variert beplantning infinity-svømmebasseng ut mot Oslofjorden.
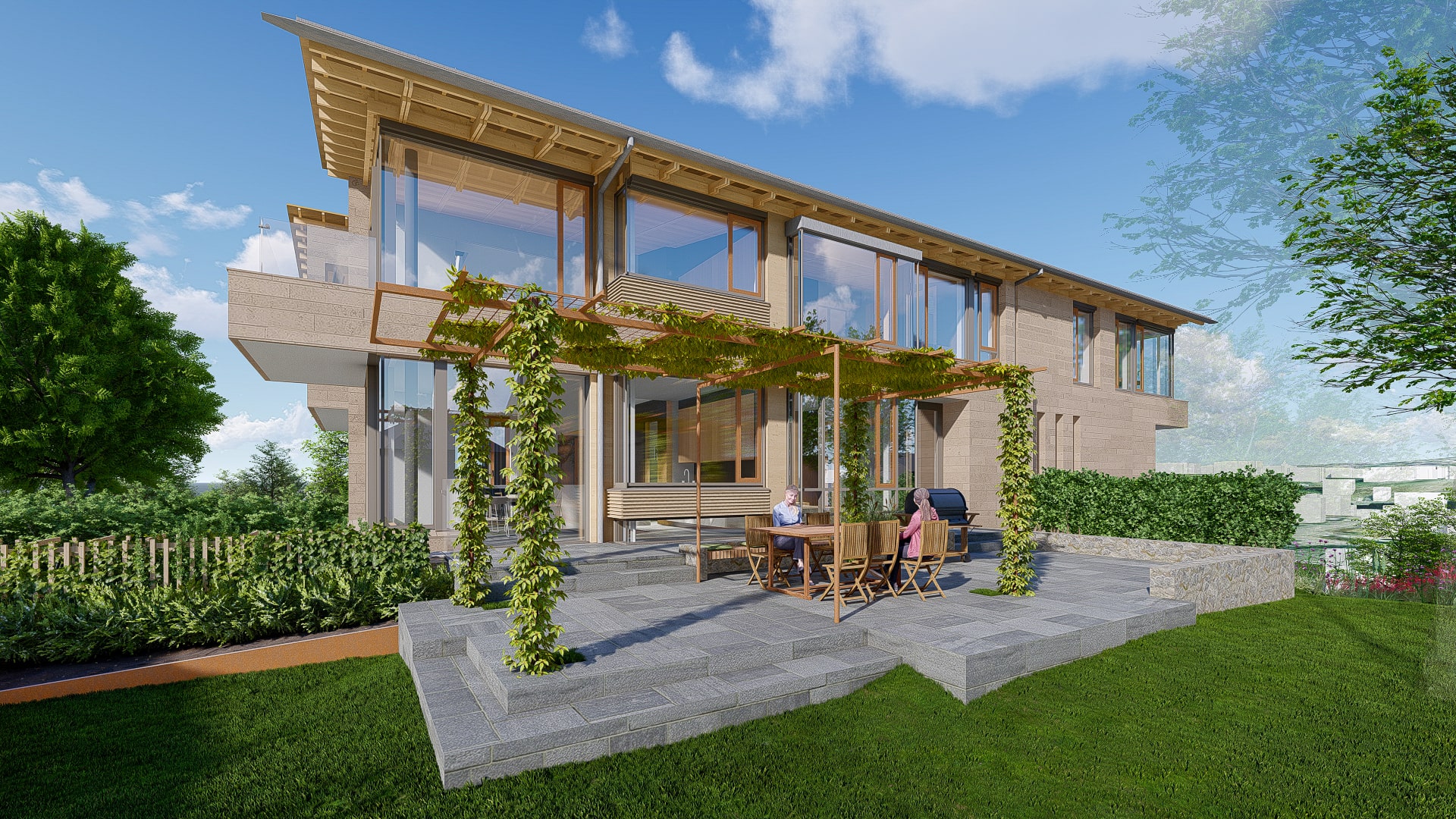



Utsikt fra forsiden av huset
Oslo Atrium
/i Interiør, Næring, Transformasjon /av Herman HagelsteenOslo Atrium – ombygging og påbygg
Lokasjon
Oslo
Størrelse
28.300m²
Oppdragsgiver
Watrium
År
2024
Oslo Atrium, et nøkkelbygg i Bjørvika og opprinnelig designet av Nielstorp+ arkitekter i 2003, gjennomgår en omfattende rehabilitering inkludert påbygg. Dette arbeidet forvandler nå byggets funksjonalitet og tilgjengelighet. Med mål om å åpne opp bygget for publikum, innføres store skyvbare glassfelt og publikumsrettede funksjoner i plan 1. Bygget tilbyr nå en variert meny av tjenester og fasiliteter som inkluderer en fin dining restaurant, en «Pop-inn restaurant», parkkafé, blomsterutsalg og et konferansesenter.
I tillegg til estetiske oppgraderinger, omfatter rehabiliteringen praktiske tillegg som et nytt møteromstårn, en takterrasse, og en utvidet glassfasade. Første etasje under visse fløyer transformeres til offentlige spise- og salgsområder. Kantinearealene revideres, og et nytt konferansesenter samt kundesenter for KPMG etableres. Kontorlokaler tilpasses også den nye leietakeren. I byggets kjeller etableres fasiliteter som sykkelgarasje, lager for restaurantdrift, et treningsenter for KPMG, og nye garderober.
Tilbaketrukket bak en arkade, opprettet som et vern mot den tidligere trafikkmaskinen Bispelokket og før Dronning Eufemias gate ble anlagt, har byggets inngangsparti tidligere fungert som en barriere. Dette prosjektet søker å bryte ned disse barrierene, gjøre sentralhallen, en av Bjørvikas mest storslåtte, tilgjengelig for offentligheten og berike bydelens tilbud med nøye utvalgte strøkstjenlige virksomheter.
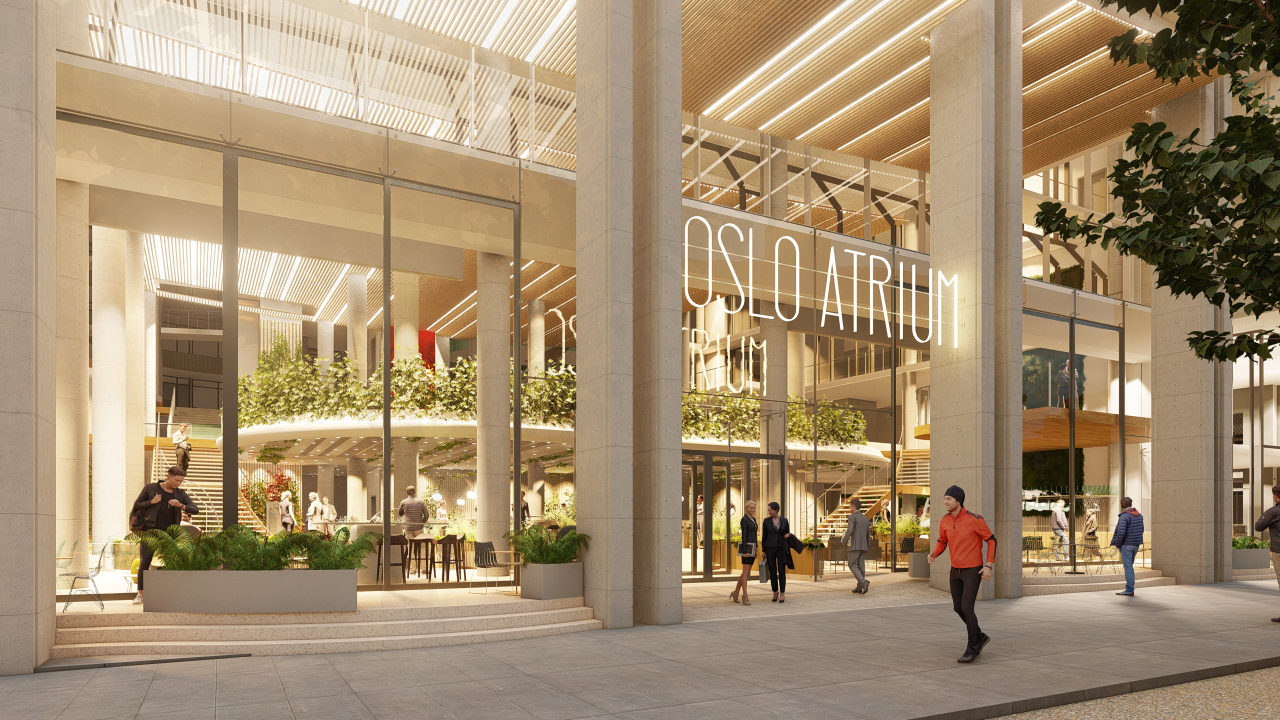
Tiltakshaver ønsker å åpne opp bygget for publikum ved å anlegge publikumsrettede funksjoner i plan 1
Plan 1, 2 og 3 vil inkludere kvalitetsspisesteder og blomstersalg mot arkaden, samt et nytt konferansesenter med auditorium i fløy A.
Ved å utvide fasaden ut mot Dronning Eufemias gate med ca 3 meter og tilføye utadrettede, innglassede funksjoner, vil bygget fremstå mer innbydende og berike gatebildet. En smalere arkade opprettholdes, og nye fasader med store åpninger forbedrer forbindelsen mellom inne og ute.
Gulv og fortau justeres for trinnfri overgang, og åpne trapper og «theatre cooking» på kjøkkenet øker byggets utadvendte karakter. Plan 3 tilbyr fleksible møbleringsmuligheter med lyddempende elementer, mens konferansesenteret visuelt integreres i atriet. Fasadeendringer fra plan 4 til 7 introduserer vertikale karnapper og en transparent fasade som forbedrer innsyn til byggets interiør.
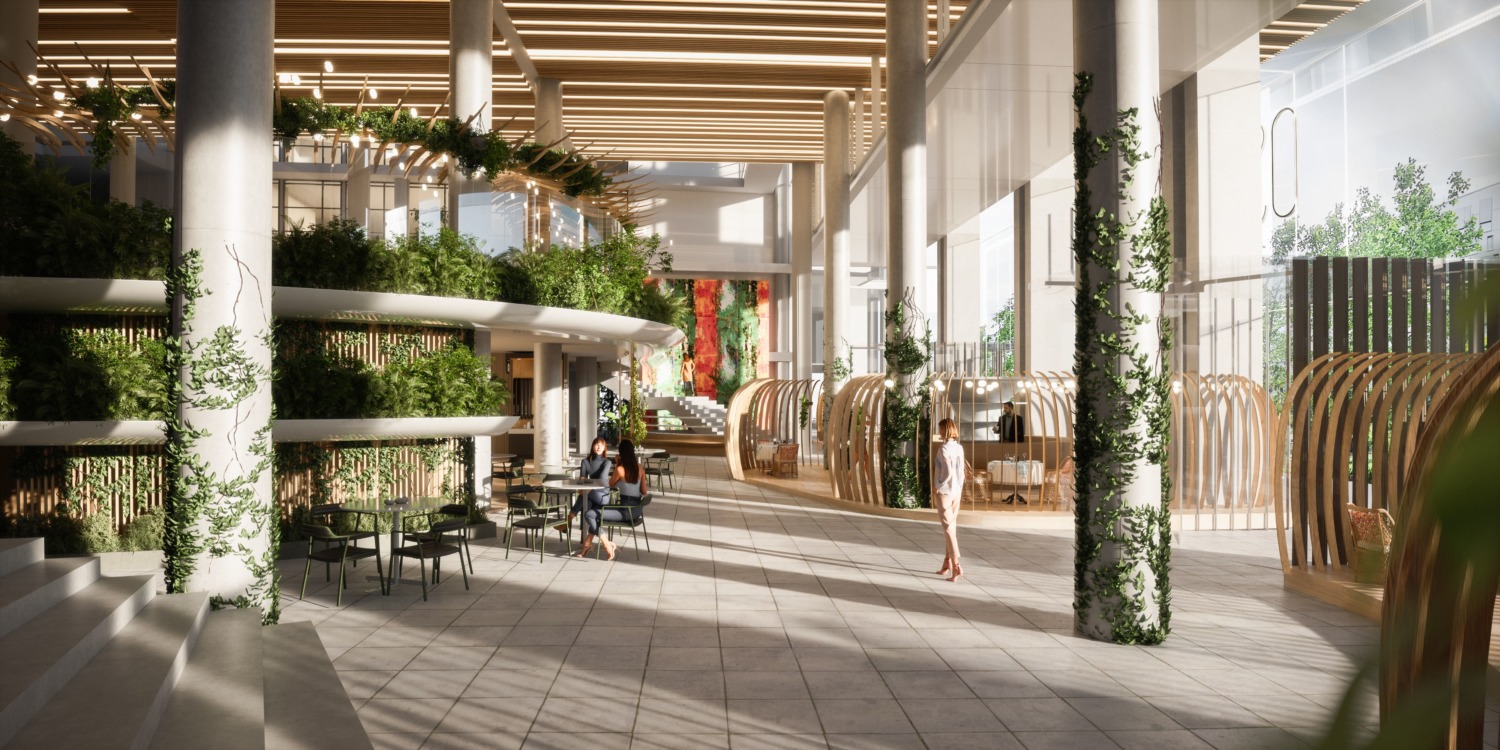
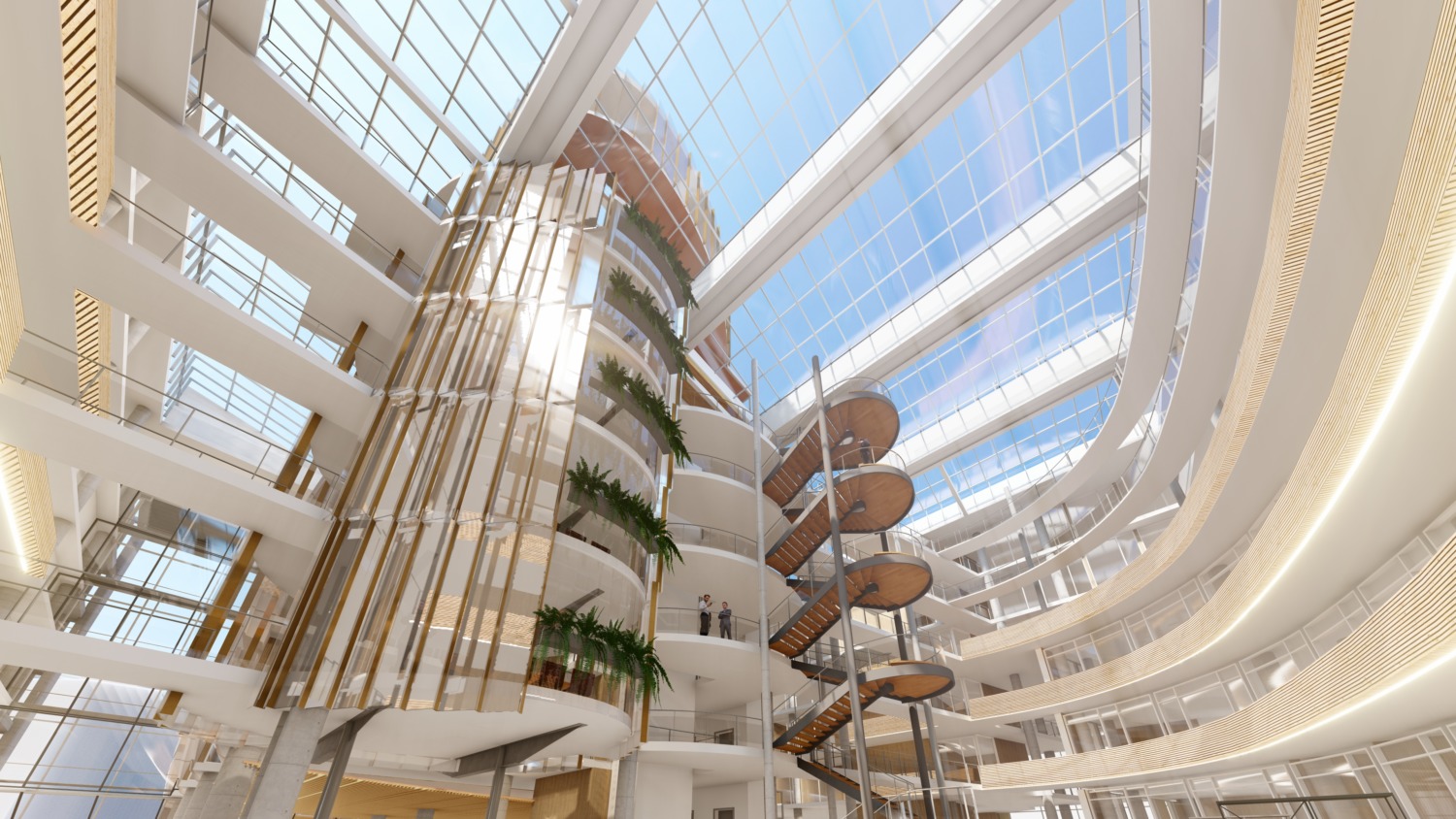
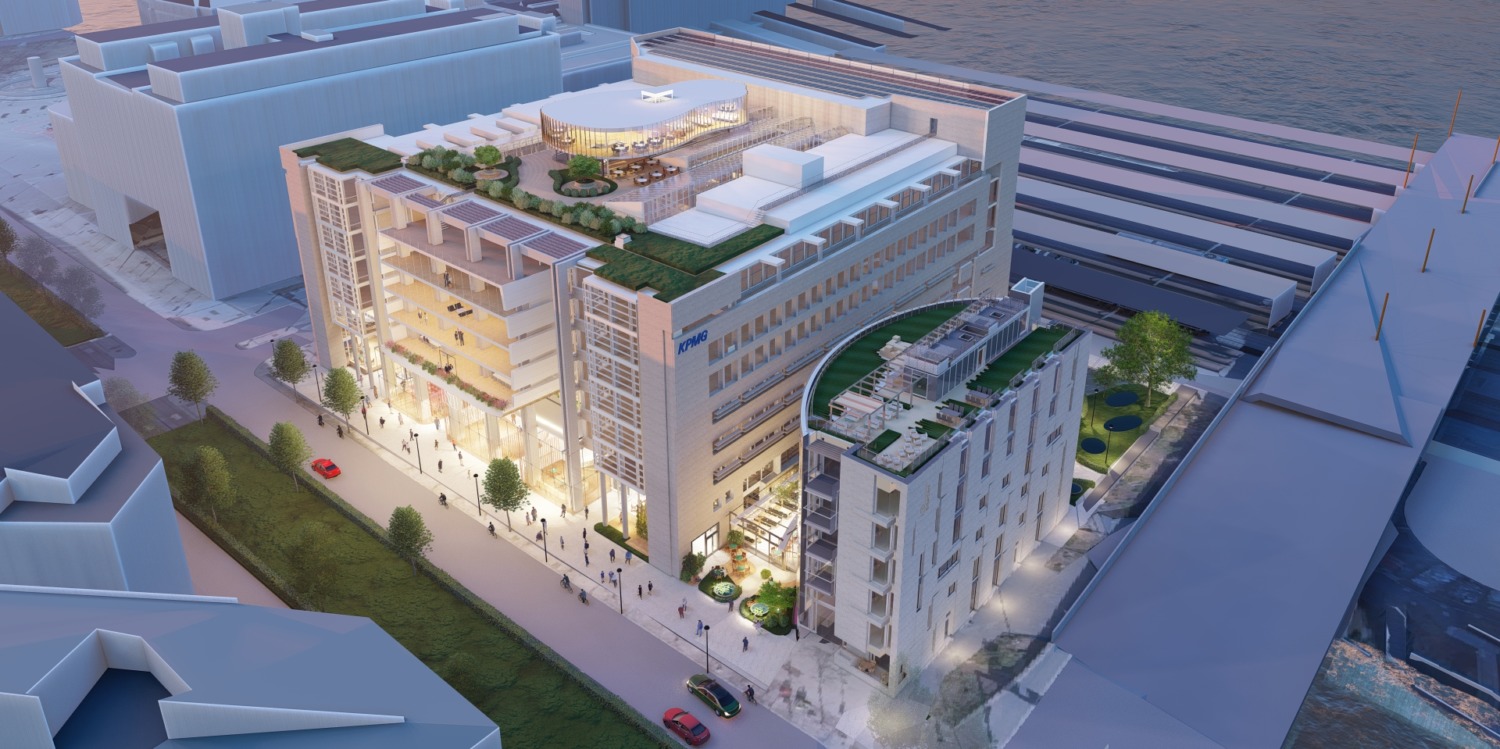
Strandgata 5-7-9
/i Bolig, By og stedsutvikling, Interiør, Næring, Transformasjon /av Herman HagelsteenStrandgata 5-7-9
Lokasjon
Tromsø
Størrelse
22.000m²
Oppdragsgiver
Pellerin
År
2023
Strandgata 5-7-9 er en ny bydel i Tromsø, designet med inspirasjon fra byens maritime fortid. Prosjektet deler et større kvartal inn i flere mindre bygningskropper som reflekterer Tromsøs maritime byggetradisjoner. På gatenivå fremstår tre store volumer, formet som brygger, og gir assosiasjoner til de historiske trebryggene som tidligere befant seg her. Mellom disse skapes passasjer og atriumer som åpner opp for samspill med både sjøfronten og det urbane livet langs Strandgata.
Boligene plasseres i tre slanke tårn over bryggestrukturene, med godt mellomrom for lys og luft, samtidig som de bevarer utsikten og siktlinjene fra bykjernen, Strandtorget og Storgata. De rundt 100 leilighetene i tårnene knyttes sammen med felles funksjoner på femte etasje, som møteplasser, felleskjøkken, takterrasser og sosiale soner, noe som bidrar til å gjenopplive den tradisjonelle nabolagsfølelsen i Strandgata.
Arkitektonisk skapes et spill mellom de robuste materialene i de nedre delene og de lettere i de øvre. De nedre bygningsvolumene bygges i solid tegl med håndfaste proporsjoner og tykke vegger, som rammeverk for folkelivet på en værhard kystlinje. Tårnene, derimot, oppføres i glass og metall med transparente flater som reflekterer lyset og tilfører eleganse.
For å fremme gode gaterom, er de fire etasjene i kaibygningene utformet med menneskelig skala i tankene, med materialvalg som skaper varme og inviterer inn. Solid konstruksjon sikrer at bygget vil beholde sitt tiltalende utseende langt inn i fremtiden.
I høyden trer bygget tilbake, og de høyere fasadene preges av letthet og transparens, noe som skaper spill av lys og refleksjoner. Tårnenes lette og lyse arkitektur skiller seg tydelig fra de mer massive kaivolumene, og bidrar til et mangfoldig og sammensatt bybilde, rikt på åpninger, innsyn og gjennomgangsveier. Dette er essensielt for å revitalisere områdets historiske livlighet og variasjon i bruksområder og folkeliv, nå i en moderne kontekst.
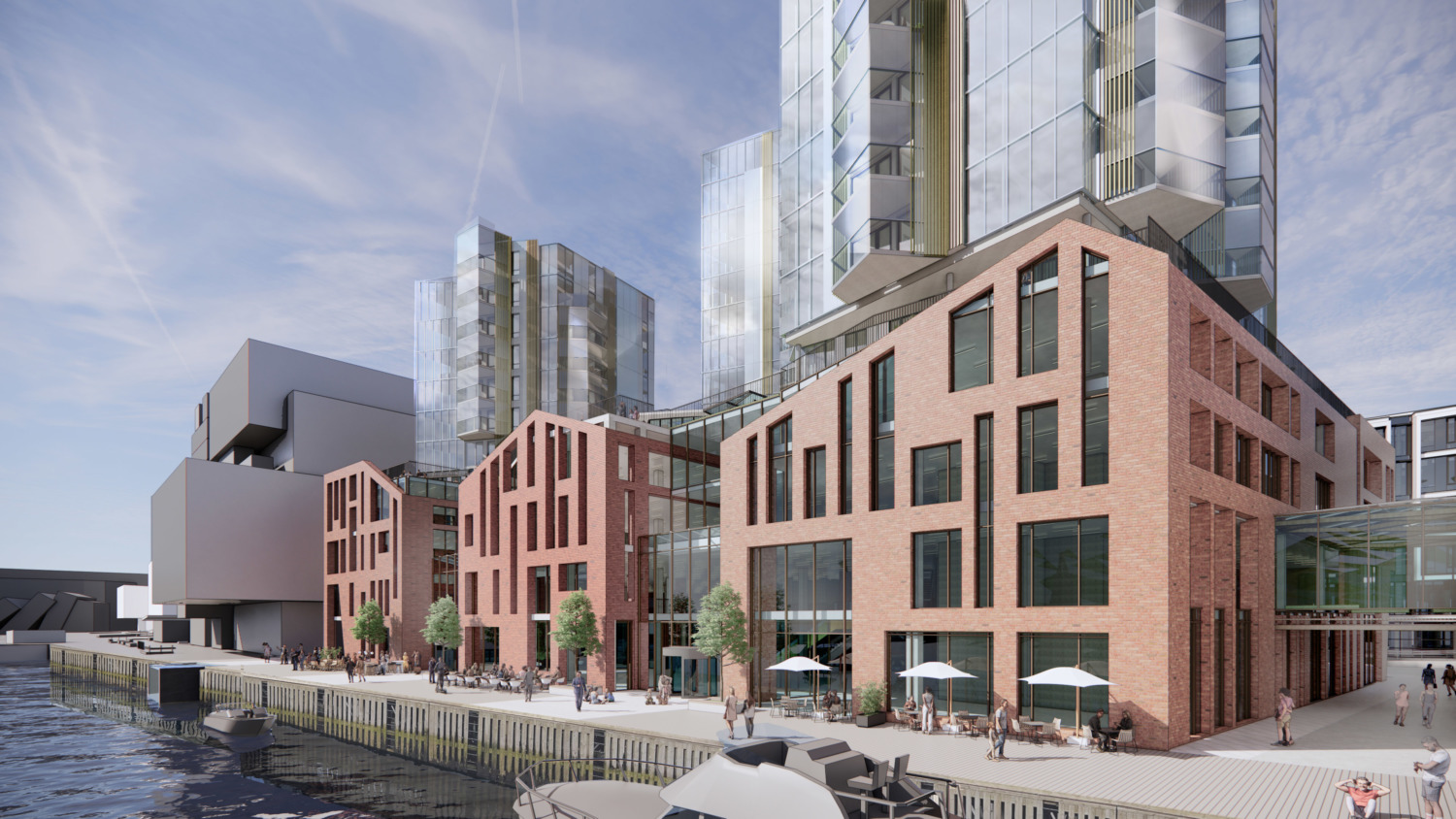
Tre store bryggelignende volumer på gatenivå ligner de gamle trebryggene som var her tidligere. Mellom disse er det passasjer og atrium som åpner seg mot både sjøfront og urbant liv i Strandgata
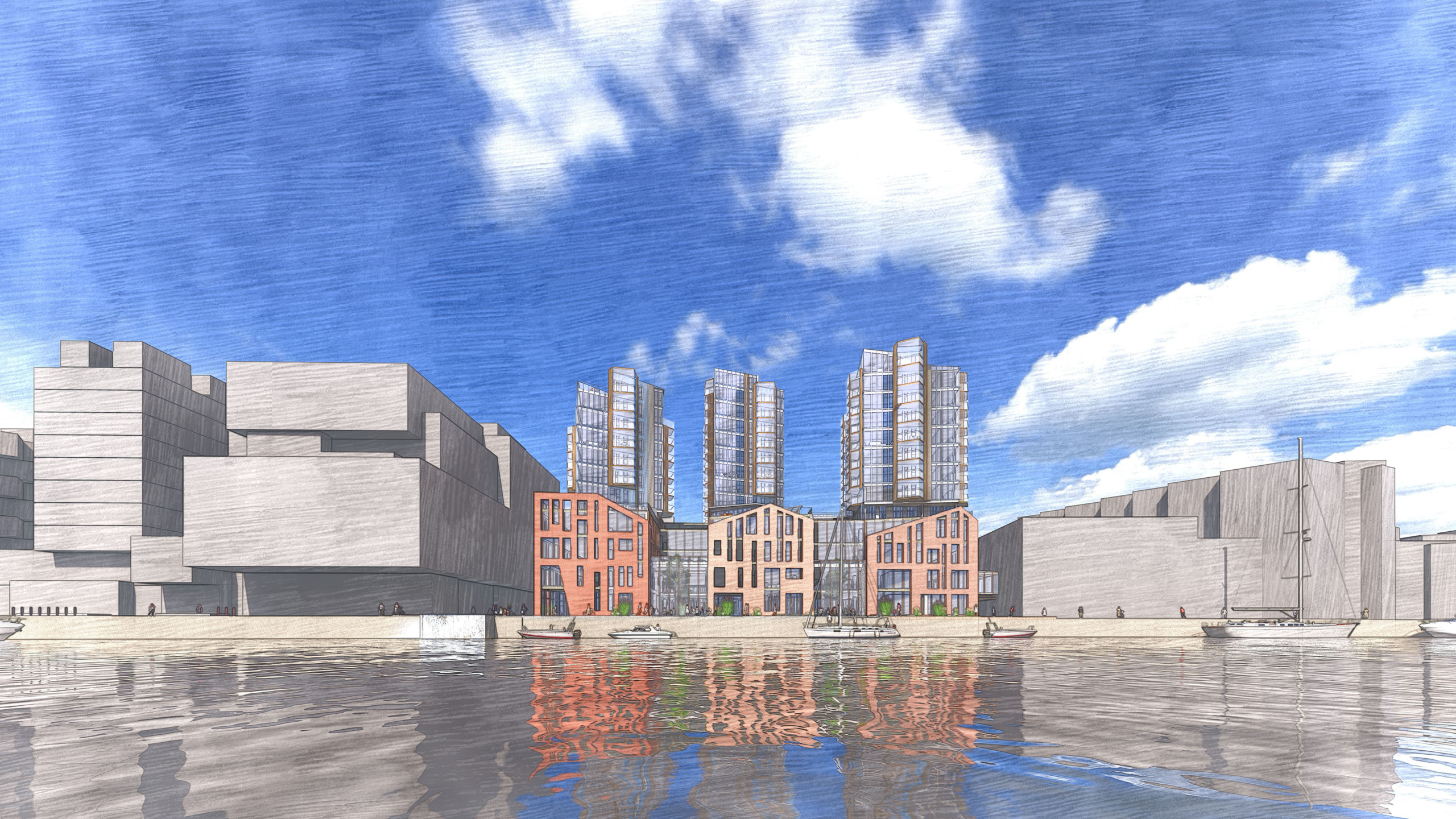
Arkitekturen spiller på kontrast mellom de tyngre materialene i nedre del og lette materialer over. Kaibyggene har solide og robuste fasader i tegl, med håndfaste dimensjoner og god materialkvalitet, og tykke vegger som rammer inn folkelivet på en værutsatt kaifront. Tårnene er derimot i glass og metall, med transparente materialer og reflekterende glassoverflater som gir et lett, smekkert preg.

Over gatenivået trekkes bygget tilbake. Fasadene i høyden er lettere og transparente og skal gi lys-spill, refleksjoner og transparente effekter. Ved å la tårnene ha en annen type lett og lys arkitektur vil disse skille seg ut fra de tyngre kai-byggene under. Inntrykket av kvartalet blir som en sammensatt bydel med mange forskjellige bygninger, og med spennende åpninger, gløtt og passasjer gjennom. Dette er viktig for å gjenskape livlighet og variasjon i bruk og folkeliv – lignende det som var her tidligere, men nå på en ny måte.
Hausmanns gate 6
/i Interiør, Næring, Transformasjon /av Herman HagelsteenHausmanns gate 6
Lokasjon
Oslo
Størrelse
13.000m²
Oppdragsgiver
Propcap
År
2024
Hausmanns gate 6 består av et L-formet kontorbygg som omkranser et åpent gårdsrom. Bygget ble oppført i 1938 og er tegnet av arkitekt Fritz Jordan. Fasaden har et karakteristisk funksjonalistisk arkitektonisk uttrykk med lange horisontale linjer og båndvinduer, avbrutt av et vertikalt tårnmotiv på hjørnet av Hausmanns gate og Christian Krohgs gate. Denne stil og høyde på bygningens gesims og fasadelinjer er videreført i nabobygget i Storgata 38, som ble bygget i 1939. Sammen danner de en helhetlig og harmonisk kvartalsfasade mot Hausmanns gate. I rehabiliteringen av fasaden vil de eksisterende fasadene bli oppgradert med bedre energiegenskaper. Dette inkluderer også senkning av brystningsbåndet i kontoretasjene for å forbedre dagslysforholdene og utsikten. Senkningen av brystningsbåndene vil også følges opp med en reduksjon i bredden på vindusprofilene for å opprettholde det samme forholdet mellom brystningsbåndene og vindusprofilene, men med et lettere uttrykk som ligner mer på det opprinnelige designet. Det planlegges å bygge en tilbaketrukket etasje på plan 10 og etablere nye takterrasser på plan 9 og 10. Den nye tilbaketrukne etasjen vil erstatte de eksisterende tekniske anleggene på taket, som vil flyttes til nye desentraliserte tekniske rom i kontoretasjene og/eller til et nytt teknisk rom i kjelleren. I første etasje vil det gjennomføres ombygging og bruksendring av lokaler, blant annet for å inkludere en restaurant og en ny møteromsavdeling. Hovedinngangslobbyen vil også bli oppgradert.
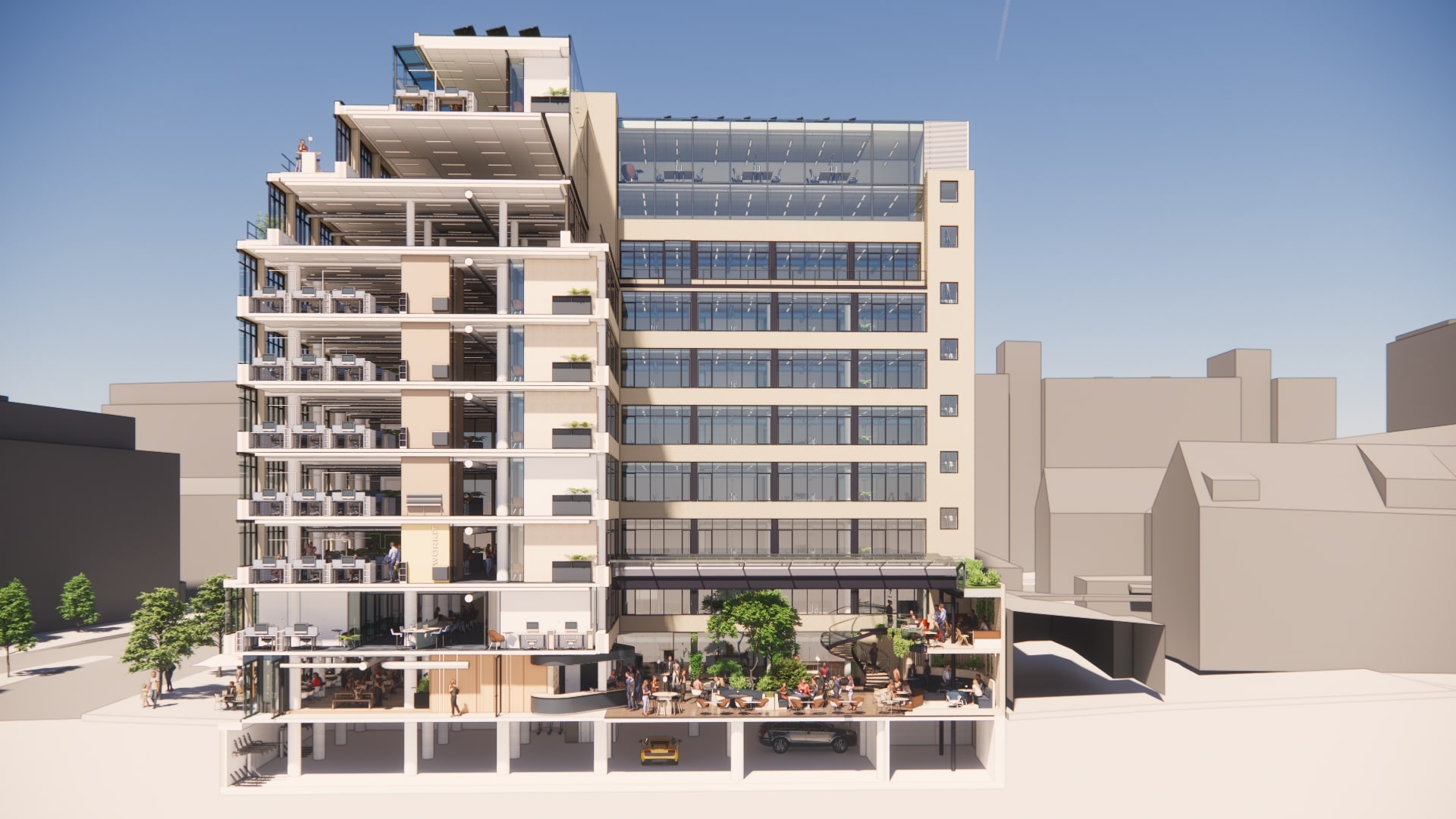
Heisene vil bli oppgradert i henhold til kravene til universell utforming, og heiskapasiteten vil økes ved å etablere en ny heiskjerne i samme område som de eksisterende heisene.
Ved ferdig rehabilitering vil dette flotte kontorbygget gjenoppstå som et topp moderne næringsbygg med en historisk x-faktor.
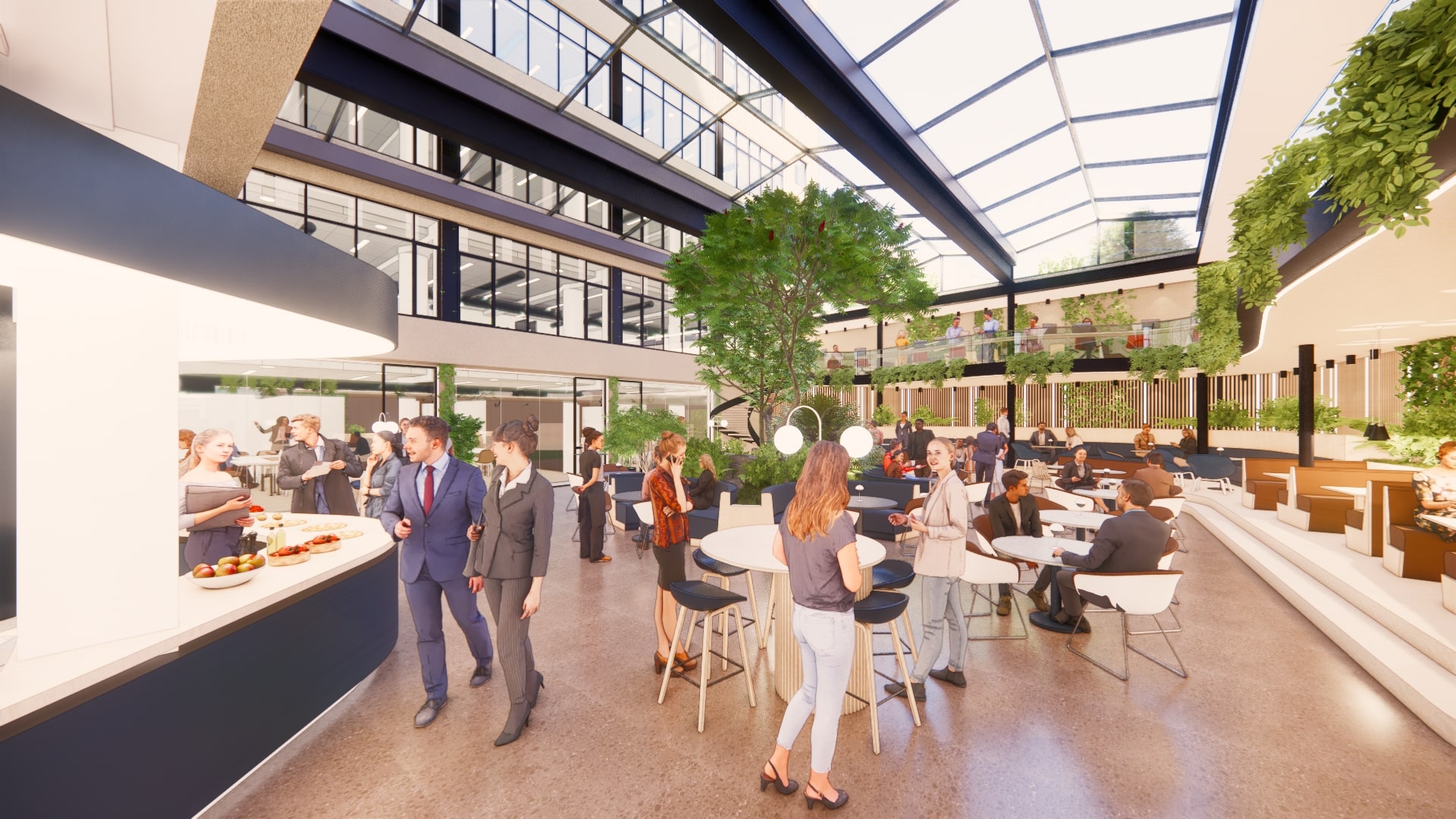
Gårdsrommet vil bli utvidet/overdekket med et glasstak, og de nåværende tekniske rommene i gårdsrommet vil bli revet. Tilbygget i gårdsrommet vil fungere som fellesareal for kontorleietakere, med kantine og møterom, og vil bli brukt i samarbeid med restauranten og til ulike arrangementer utenom kontortid.
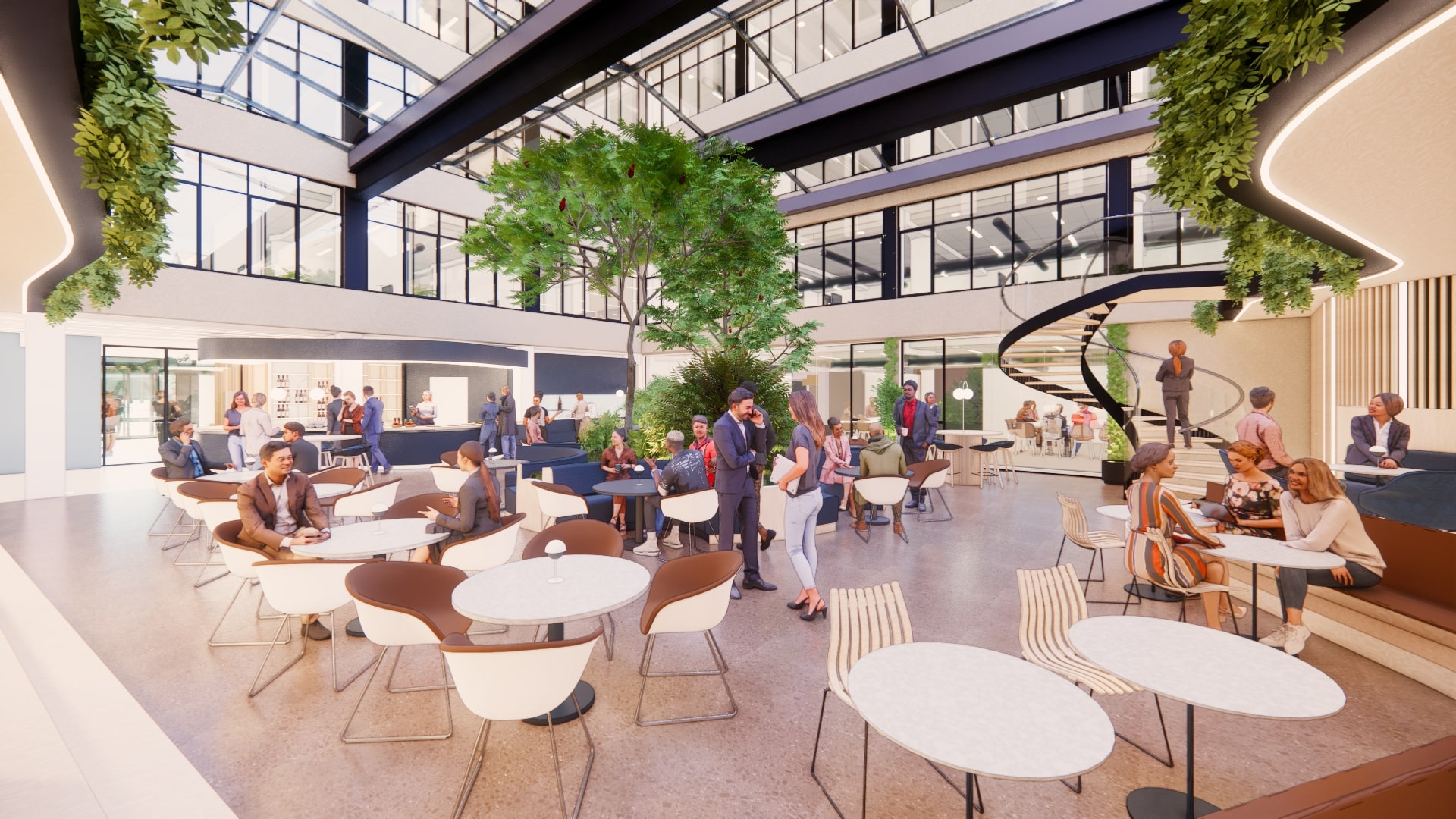
Det vil bli etablert en åpen mesanin mot randsonen av gårdsrommet mot nord, samt en takterrasse på plan 2 mot det planlagte nye kontorbygget i Christian Krohgs gate 35 i øst. Arealene på mesaninen kan brukes i kombinasjon med mulige kontorhotell og kontorfellesskap på plan 2.
Kristian Augusts gate 7A
Lokasjon
Oslo
Størrelse
1300m²
Oppdragsgiver
Karlander Eiendom
År
2023
Kristian Augusts gate 7A ble opprinnelig bygget i 1855 og bærer preg av en gammeldags og lite effektiv arealdisposisjon. Som nye eiere ønsker Karlander Eiendom å rehabilitere, oppgradere og effektivisere eiendommen. Planen er å sikre en bærekraftig drift og heve kvalitetsnivået slik at kontor og serveringsarealer tilfredsstiller dagens standard med en unik identitet. Prosjektet innebærer en nennsom oppussing av fasadene, påbygging av eksisterende volumer og oppgradering av kontorarealer med etablering av heis og nye trappeløsninger. Bakgården beholder sin uteromsidentitet, mens et heldekkende glasstak tillater en klimatisert helårsbruk. Det nye glasstildekkete gårdsrommet blir til et flerefunksjonelt rom som skal fungere som byggets sosiale hjerte, både som mingleareal og kantine for kontorarealer samt ”uteservering” utover kvelden for bevertningslokalene mot gaten. Tiltakene vil føre til at dagens adskilte arealer bindes sammen til et nytt sammenhengende kompleks med den tidligere bakgården som et nav i midten.
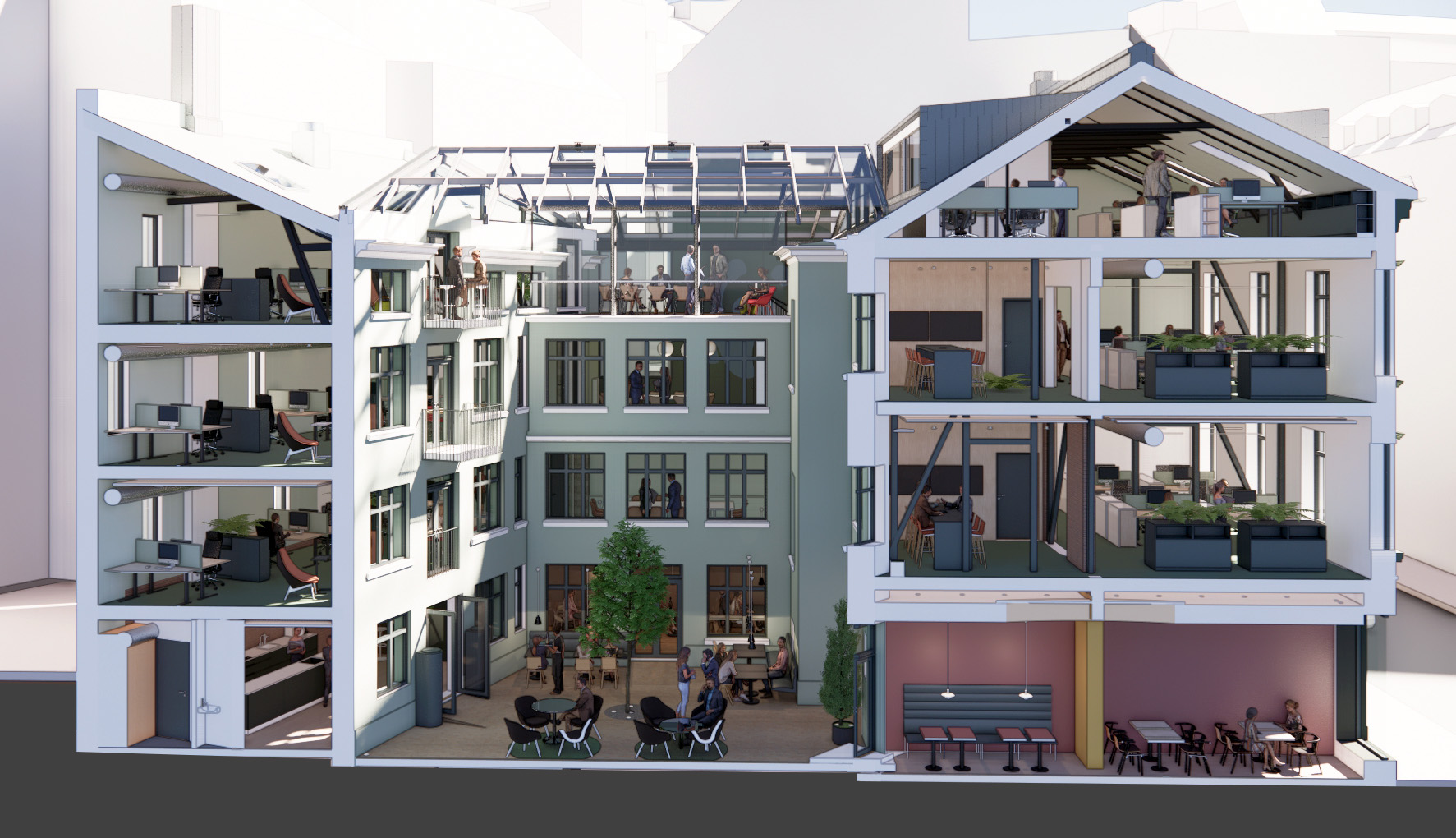
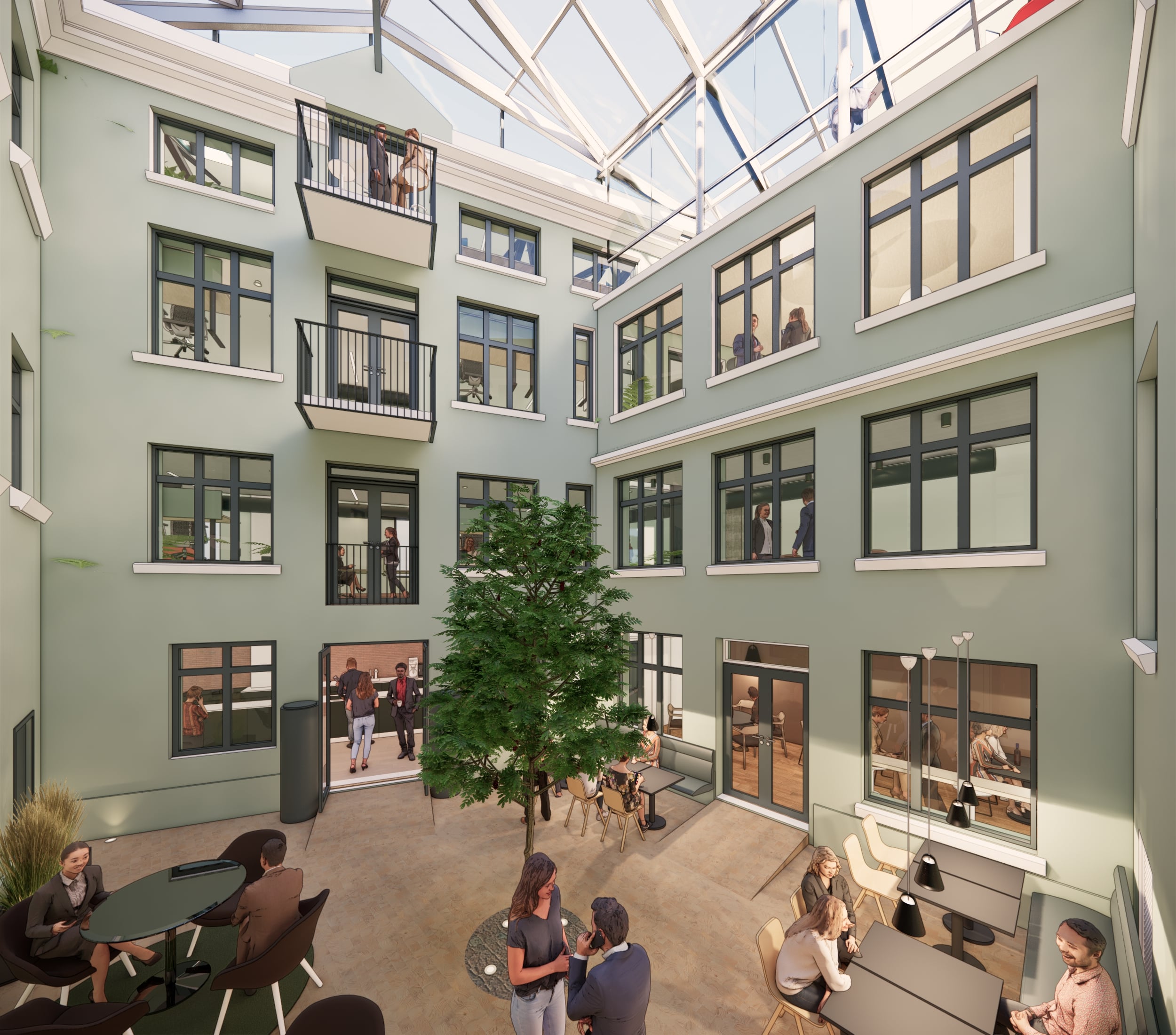
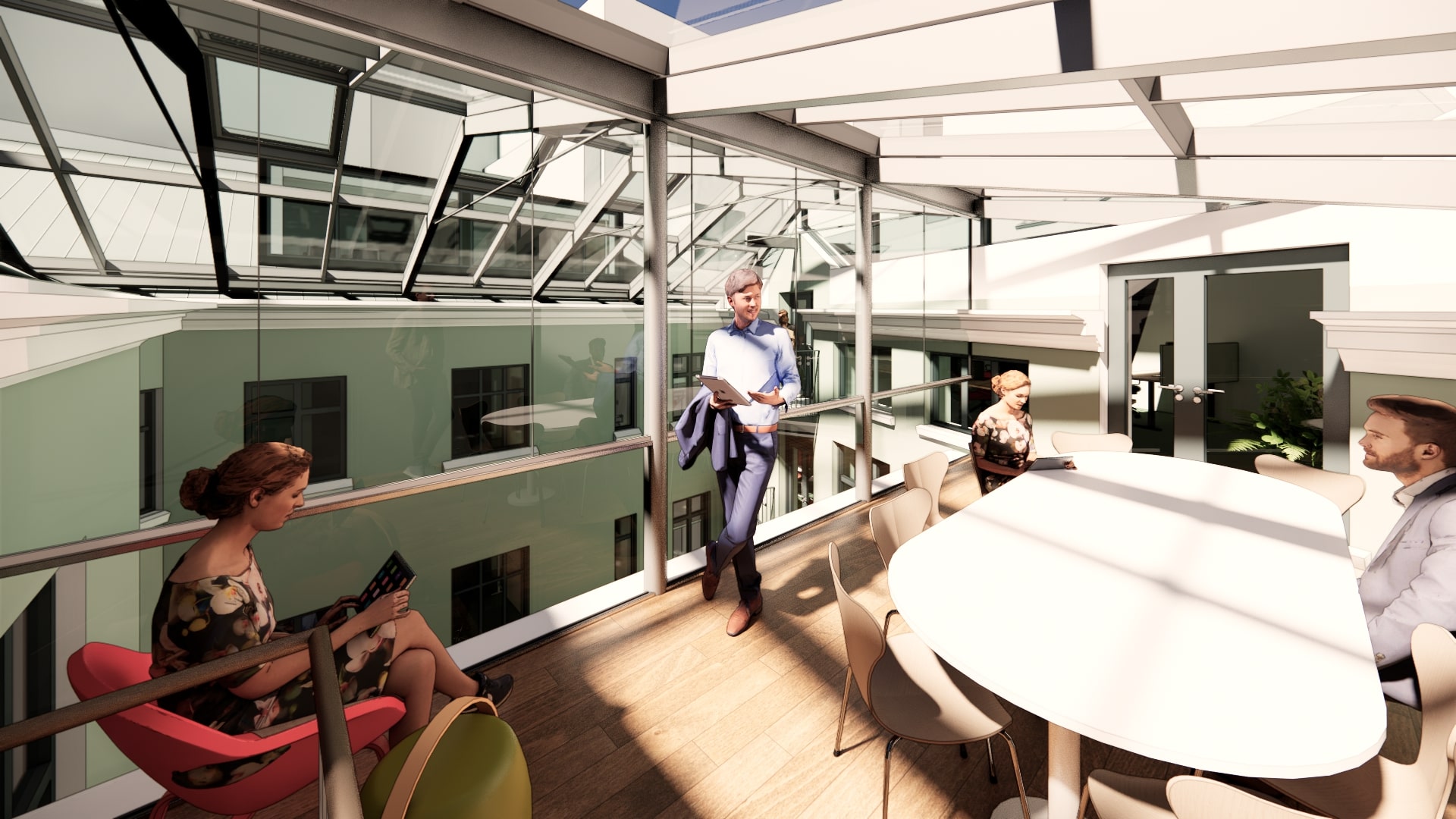
Lagåsen
/i Bolig, Interiør, Transformasjon /av Herman HagelsteenPrivatbolig, Lagåsen
Lokasjon
Lagåsen
Størrelse
540m²
Oppdragsgiver
Familie
År
2023
Rehabiliteringsprosjektet av den historiske villaen på Lagåsen fra 1924, opprinnelig tegnet av Magnus Poulsson, er et omfattende prosjekt som tar sikte på å gjenopplive husets arkitektoniske og historiske verdier. Villaen består av tre etasjer og et råloft, med en samlet gulvflate på omtrent 540 kvadratmeter bruksareal (BRA), og ligger på en tomt som dekker 2805 kvadratmeter. Prosjektet omfatter en fullstendig renovering og rehabilitering av interiøret, samt utskifting av alle vinduer i fasaden. I tillegg vil utomhusområdene gjennomgå en parkmessig oppgradering. Det er et viktig mål å bevare husets historiske og arkitektoniske verdier så langt det er mulig, samtidig som det legges stor vekt på estetiske løsninger som gir sømløse overganger til den eksisterende situasjonen. Materialvalg og detaljer vil være av høy kvalitet for å sikre at denne flotte villaen blir restaurert til sin opprinnelige prakt og er rustet for å vare i minst 100 nye år! Prosjektet ferdigstilles høsten 2023.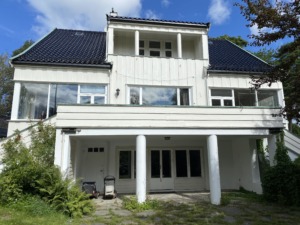
OCC – Konferansesenter
/i Hotell, Interiør, Næring /av Herman HagelsteenOCC – Konferansesenter
Lokasjon
Sandefjord
Størrelse
5.800m²
Oppdragsgiver
Oslofjord Property AS
År
2022
Tilbygget til Oslofjord konferansesenter er en multifunksjonell struktur som spiller en avgjørende rolle i Oslofjord Village-anlegget. Dette imponerende bygget har store glassfasader som vender mot sør og vest, og et overhengende tretak som skaper en innbydende atmosfære i de omkringliggende utendørsområdene. Hovedinngangen er strategisk plassert mot sørvest ved promenaden og festplassen. I kombinasjon med det eksisterende konferansesenteret og promenaden, fungerer tilbygget som en sentral knutepunkt og danner en helt ny festplass. Denne festplassen er allsidig og har blitt tilrettelagt for enkel oppsett av telt og annet utstyr for store arrangementer. Tilbygget inneholder en rekke funksjoner som komplementerer det eksisterende konferansesenteret, for å kunne tilby førsteklasses opplevelser i tråd med dagens behov for arrangementer. Dette inkluderer konferansefasiliteter som møterom og event-rom i ulike størrelser, samt lagringsplass og andre logistikkfasiliteter for å betjene hele anlegget. Bygget, som består av to etasjer, er forsiktig integrert i terrenget med et tydelig horisontalt uttrykk. De offentlige funksjonene er samlet på bakkeplan, med åpninger som vender mot sørvest mot promenaden og festplassen. Denne etasjen inkluderer flere møterom i ulike størrelser og en allsidig «black box»-storsal som kan deles inn i mindre seksjoner for å imøtekomme flere arrangementer samtidig. En romslig vestibyle ligger mellom storsalen og festplassen, og fungerer også som et eget arrangementområde for samlinger og utstillinger. Storsalen, vestibylen og festplassen kan enkelt kobles sammen gjennom store dører og porter. Spilevegger gir et lett, taktilt og naturlig preg. Servicefunksjonene er konsentrert på nedre nivå i plan 1. Disse funksjonene betjener både tilbygget og det eksisterende konferansesenteret og inkluderer storkjøkken, varelevering, tekniske rom og lager. Lageret i kjelleren strekker seg utenfor byggets fotavtrykk og under den nye festplassen. Effektive vertikale forbindelser med vareheiser mellom storkjøkken og lagerområdene sikrer rask servering av mat i salene over og på festplassen under arrangementer. Plan 1 vender mot nordøst og er koblet til den nye økonomigården for hele anlegget, og gir en effektiv plattform for distribusjon av varer, mat og tjenester til hele anlegget gjennom et nettverk av underjordiske tunneler.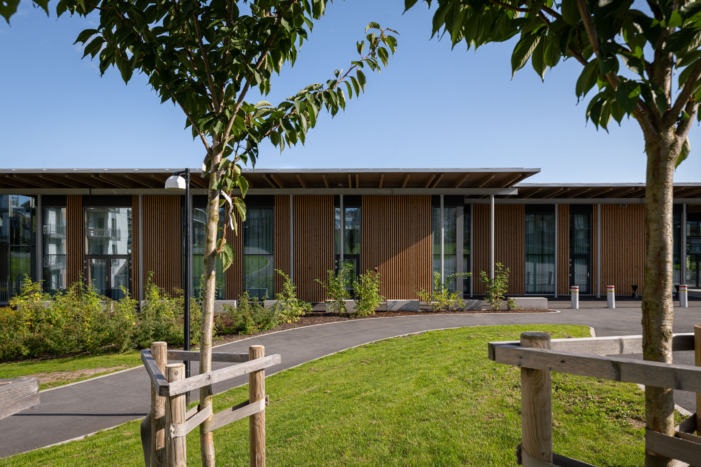
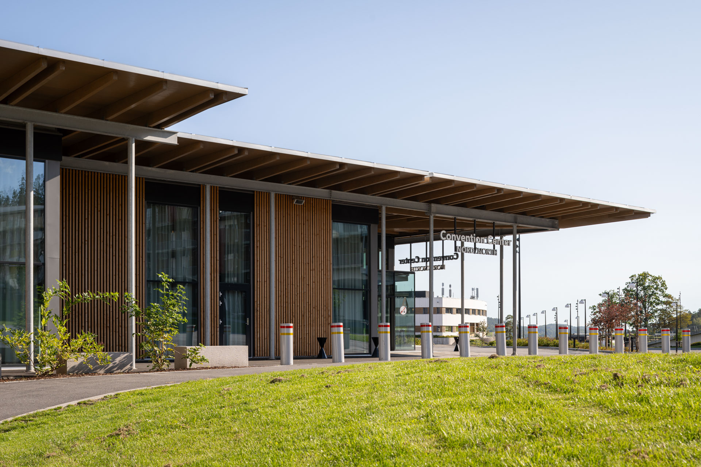
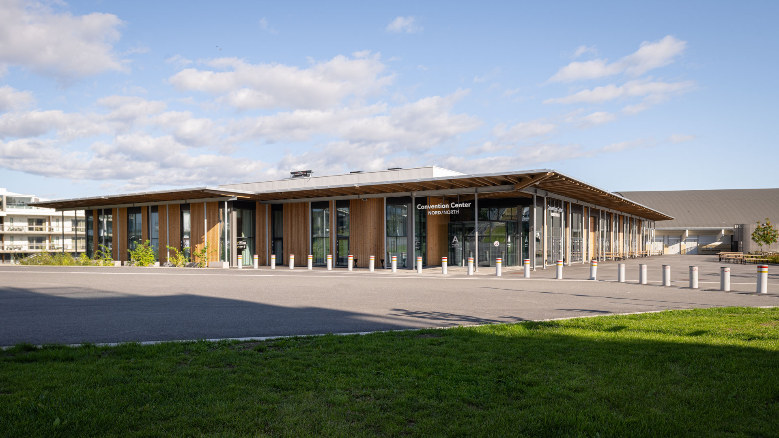
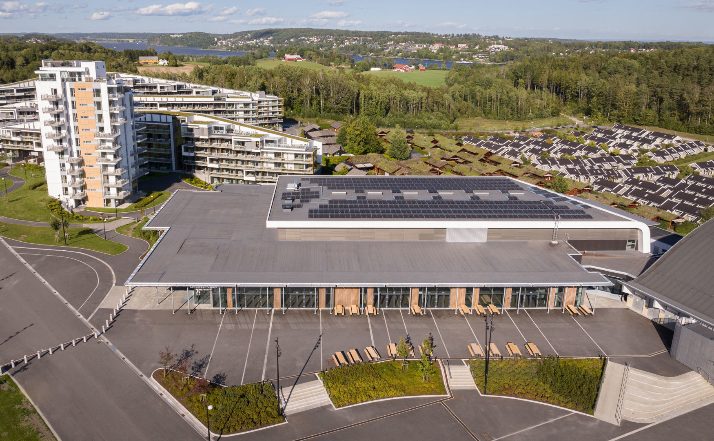
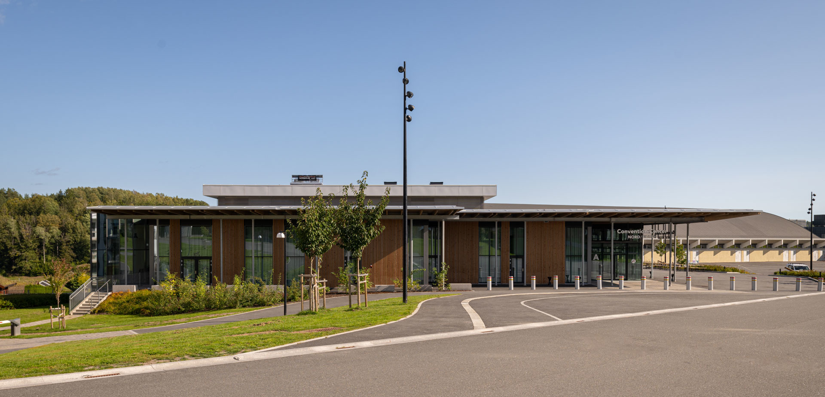
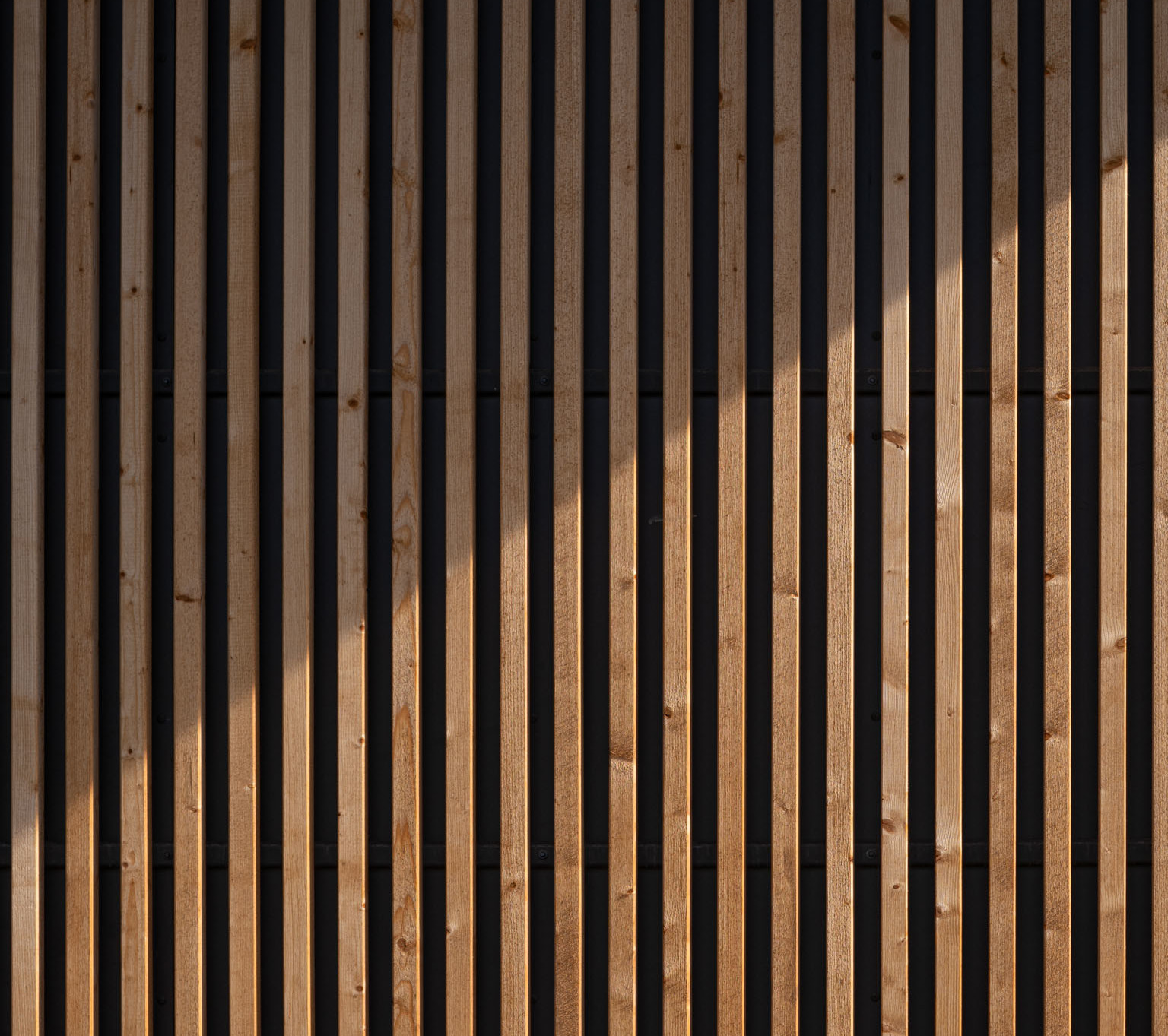
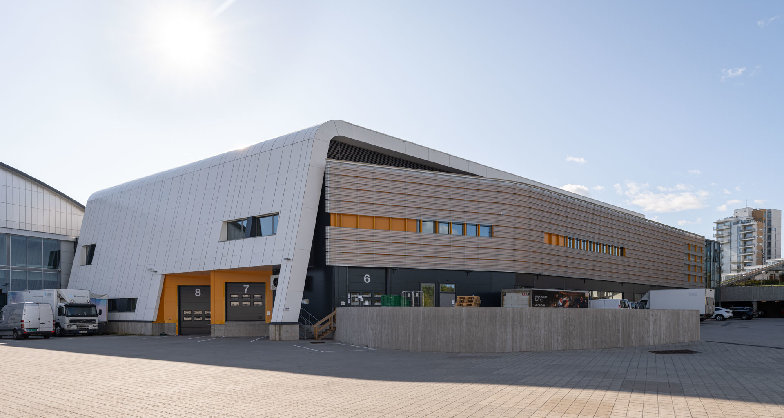
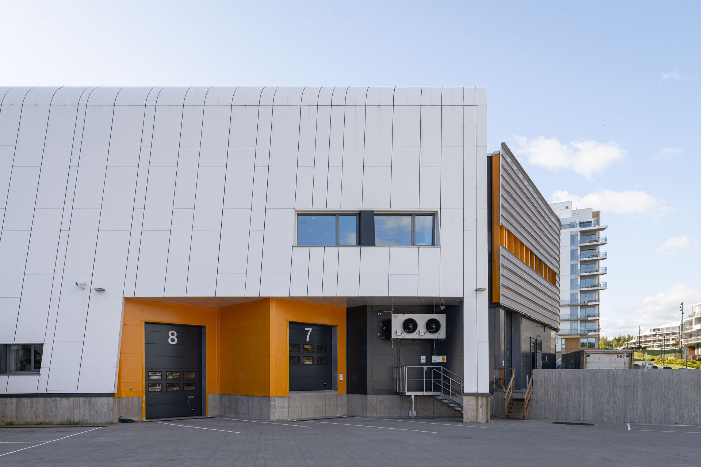
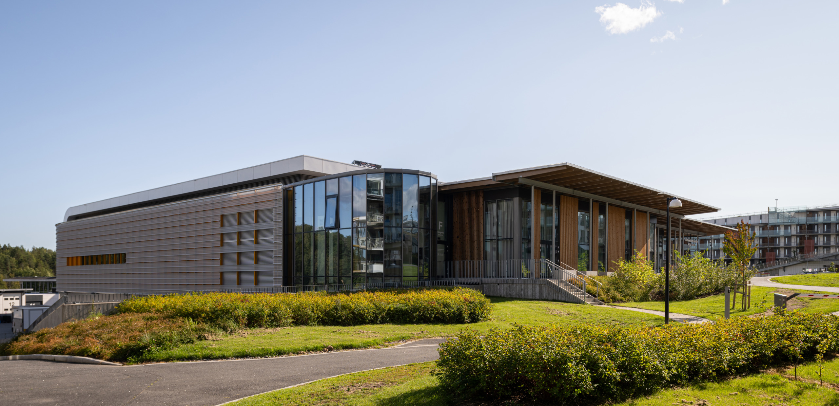
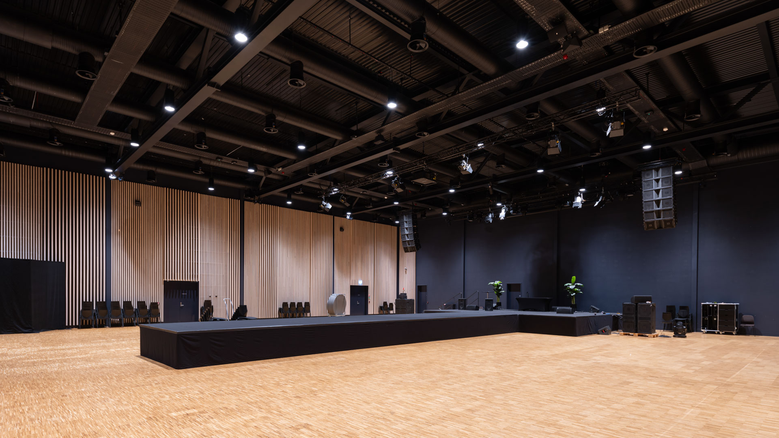
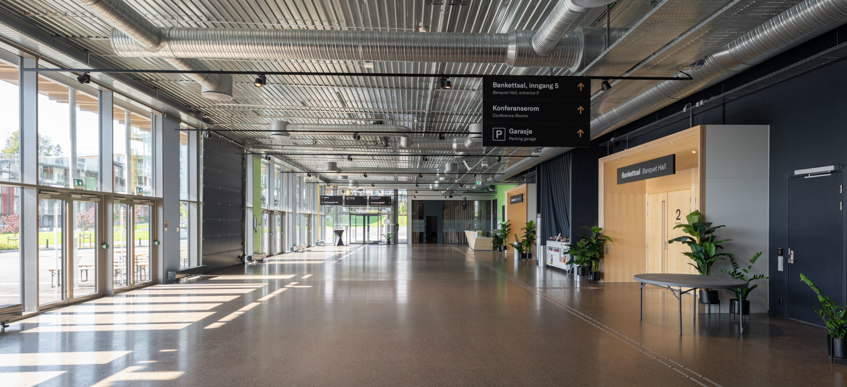
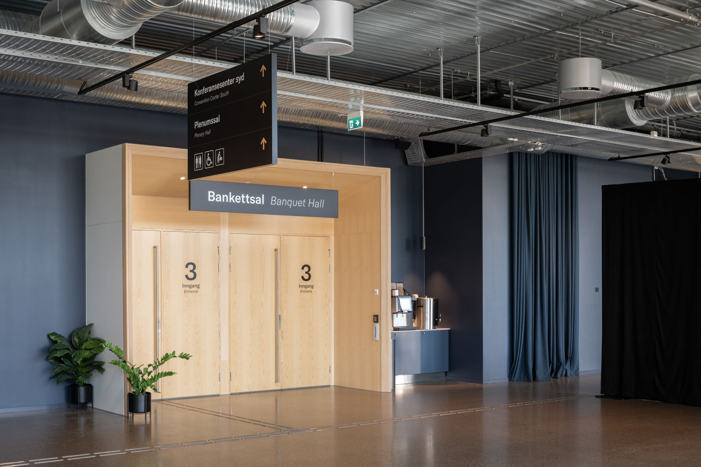
Radisson RED Hotel, Oslo Airport
/i Hotell, Interiør /av Herman HagelsteenRadisson RED Hotel, Gardermoen
Lokasjon
Gardermoen flyplass
Størrelse
25.800m² – 514 hotellrom
Oppdragsgiver
Avinor v/Hotell Østre AS
År
2022
Hotellet er bygget i to faser. Første byggetrinn på 17.000m² og 300 hotellrom sto ferdig i 2010, mens andre byggetrinn legger til ca 8700m² og 214 nye rom. Den senere utvidelsen var planlagt ved første byggetrinn slik at utvidelsen oppleves som en sømløs videreføring. Som et effektivt flyplasshotell har viktige kriterier i tillegg til estetikk vært funksjonalitet, driftsøkonomi, lydproblematikk og miljø, energibruk og materialvalg.
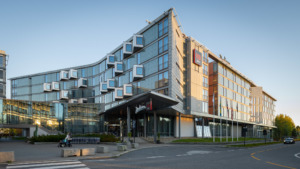
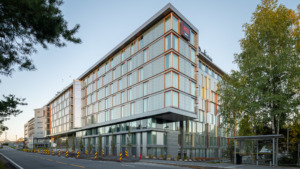
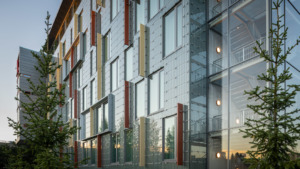
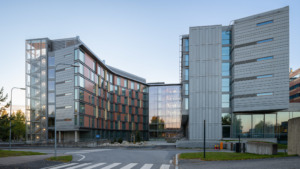
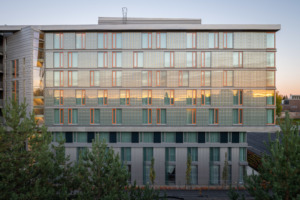
(Photo: Dmitry Tkachenko)
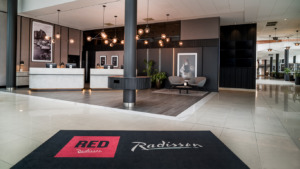
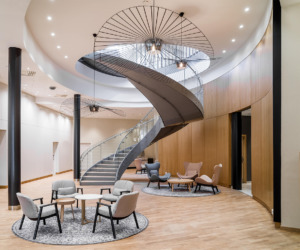
(Photo: Rickard L Eriksson)
Borgenhaug 19
/i Bolig, Interiør, Transformasjon /av Herman HagelsteenBorgenhaug 19
Lokasjon
Snarøya
Størrelse
390m²
Oppdragsgiver
Familie
År
2022
Tiden hadde løpt litt fra det som en gang var en flott villa og nye eiere ønsket en oppgradert bolig med et moderne uttrykk. Rehabiliteringen viser hvordan man med enkle arkitektoniske grep kan transformere et bygg uten å forandre formen som helhet. Huset åpnes opp mot utsikten over Snarøykilen med nye store vinduer, taket får et skarpere uttrykk med sinkplater, fasadepaneler gis nye former og farger og en utvidet, slipt betongterrasse med badebasseng og grillområde aktiviserer utomhusarealene. Innvendig oppgraderes huset med et program som møter dagens kvalitetskrav og som er tilrettelagt en aktiv familie og deres spesifikke behov og ønsker.
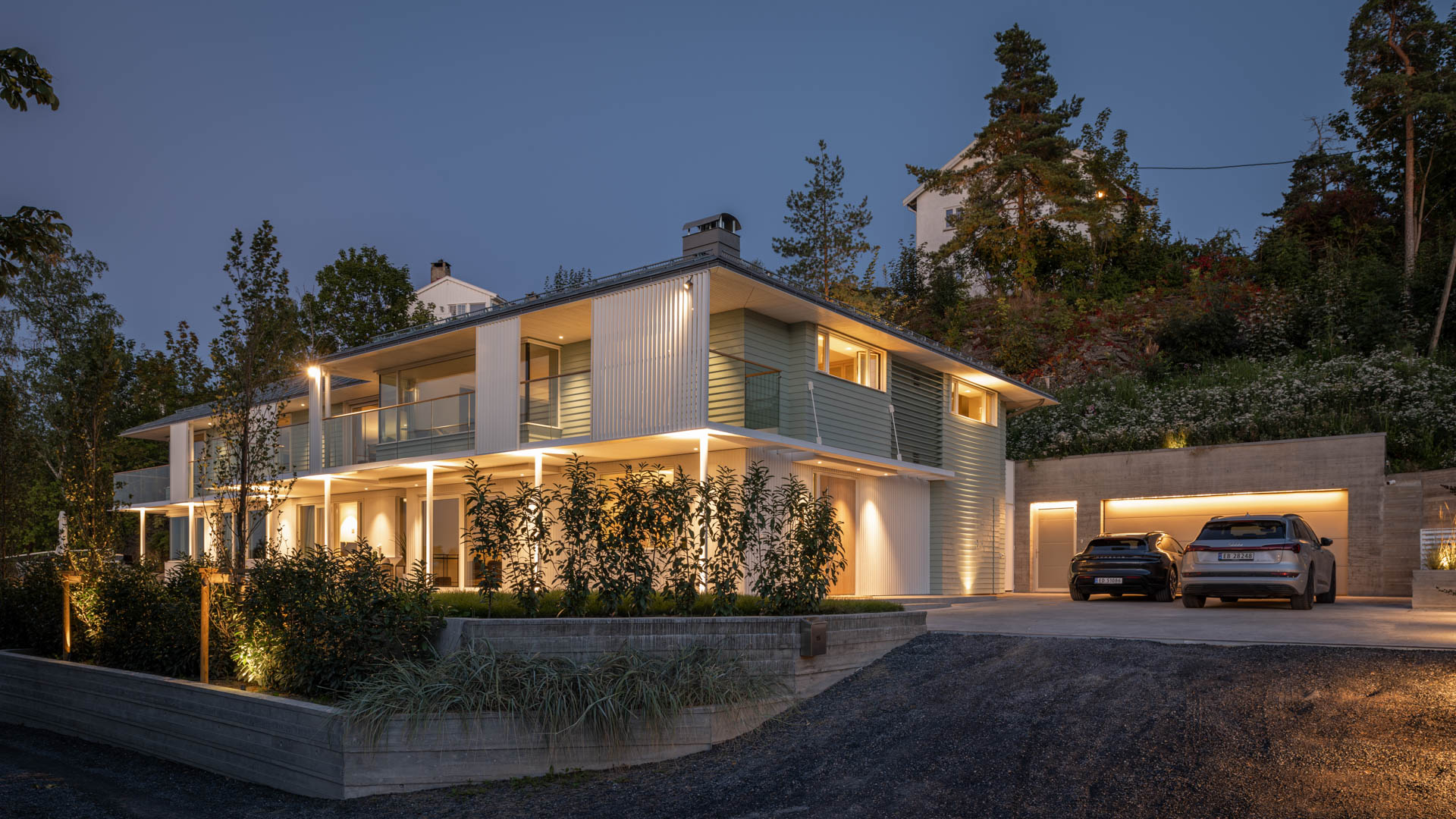

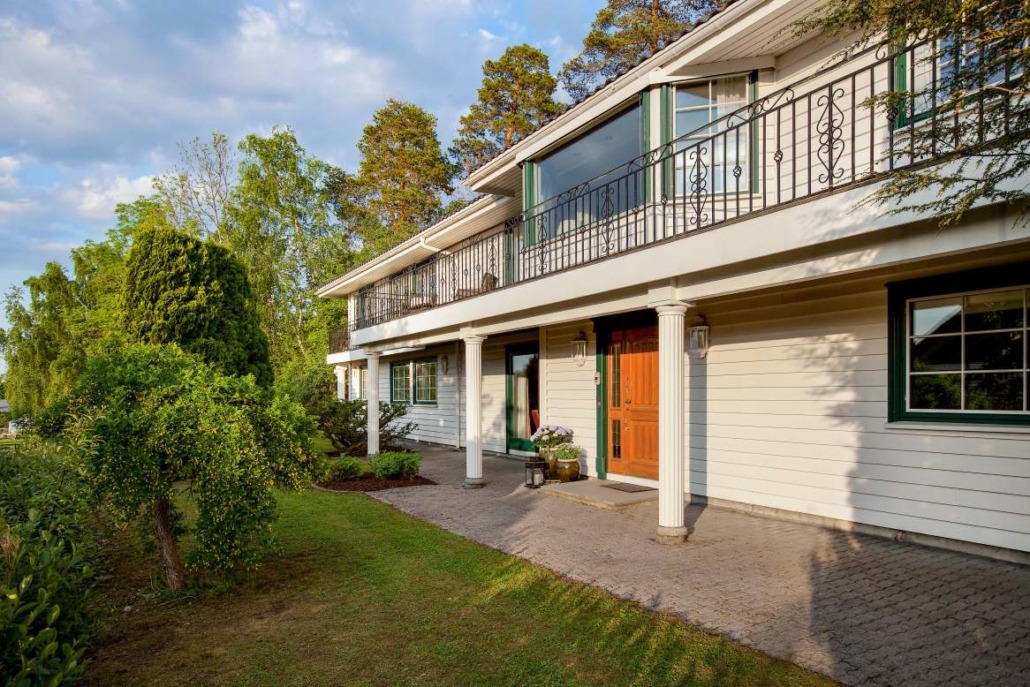
Eksisterende hus
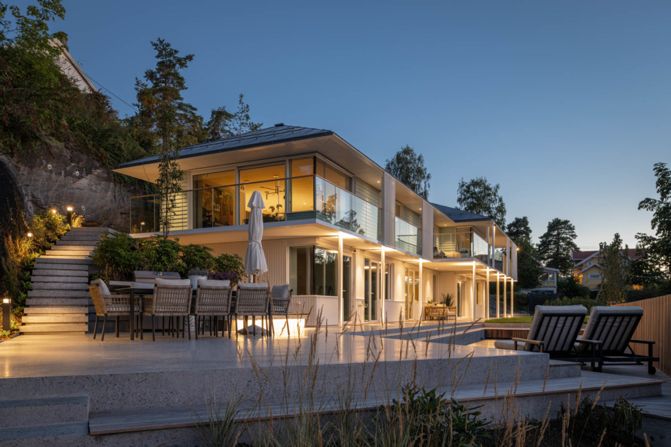
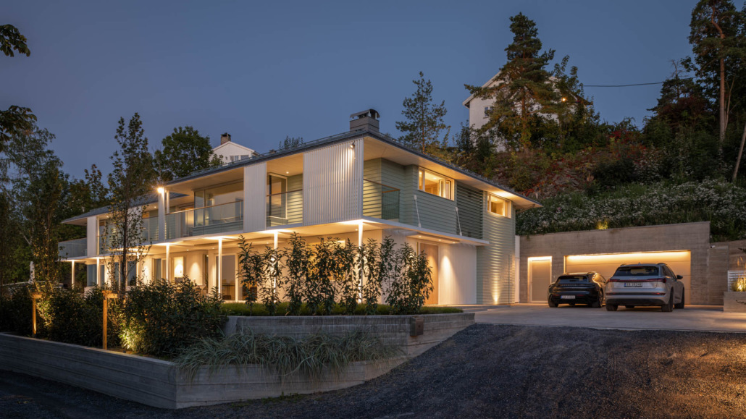
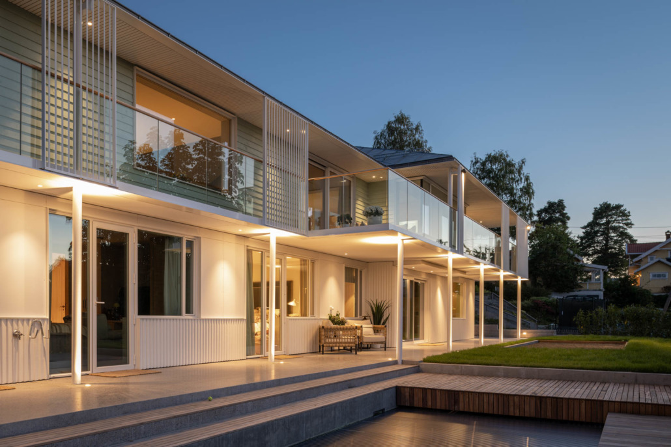
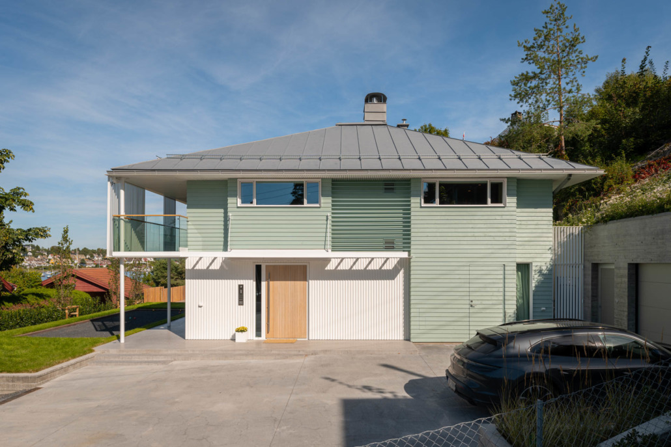
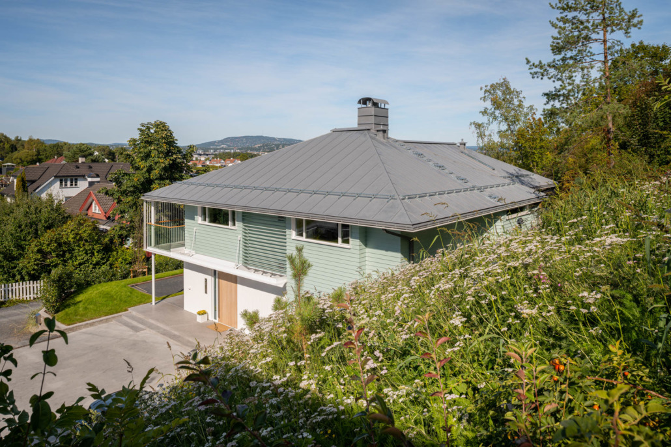
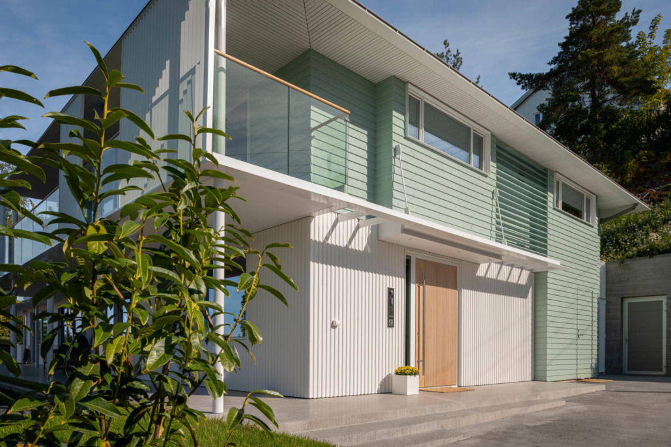
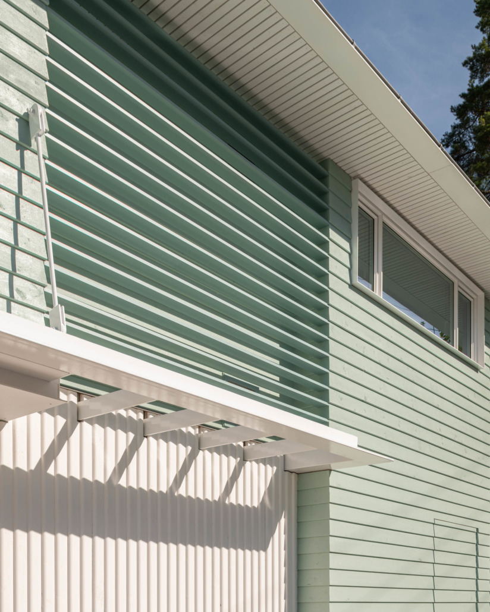
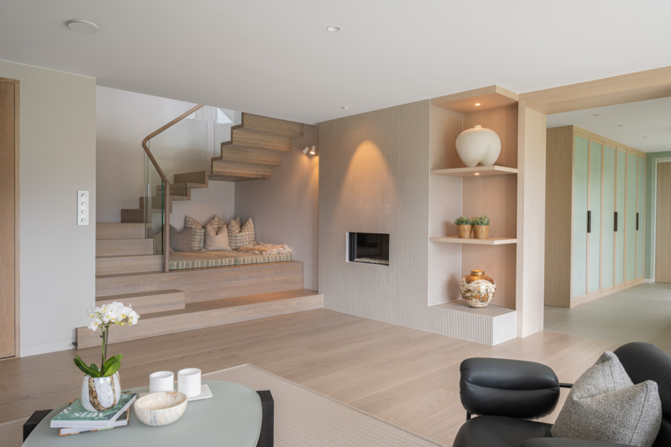
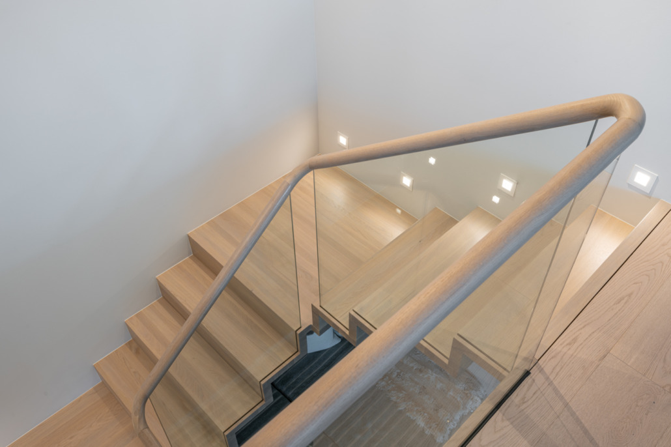
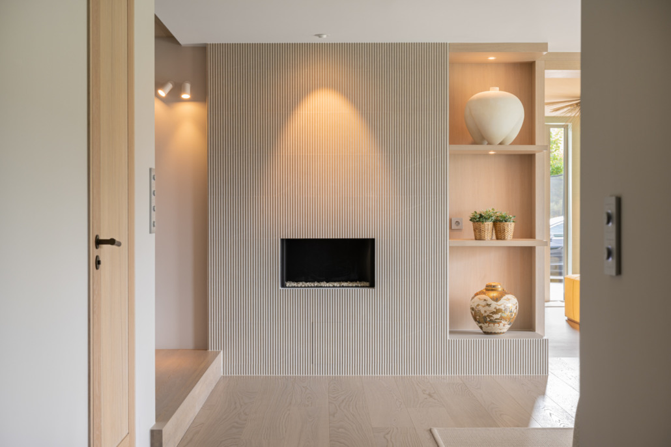
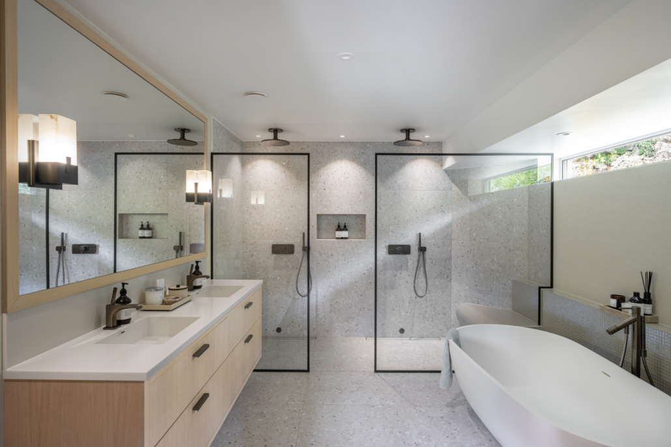
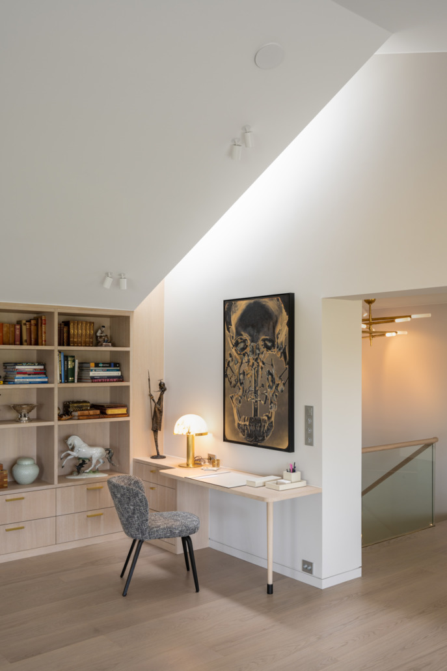
(Photo: Dmitry Tkachenko)
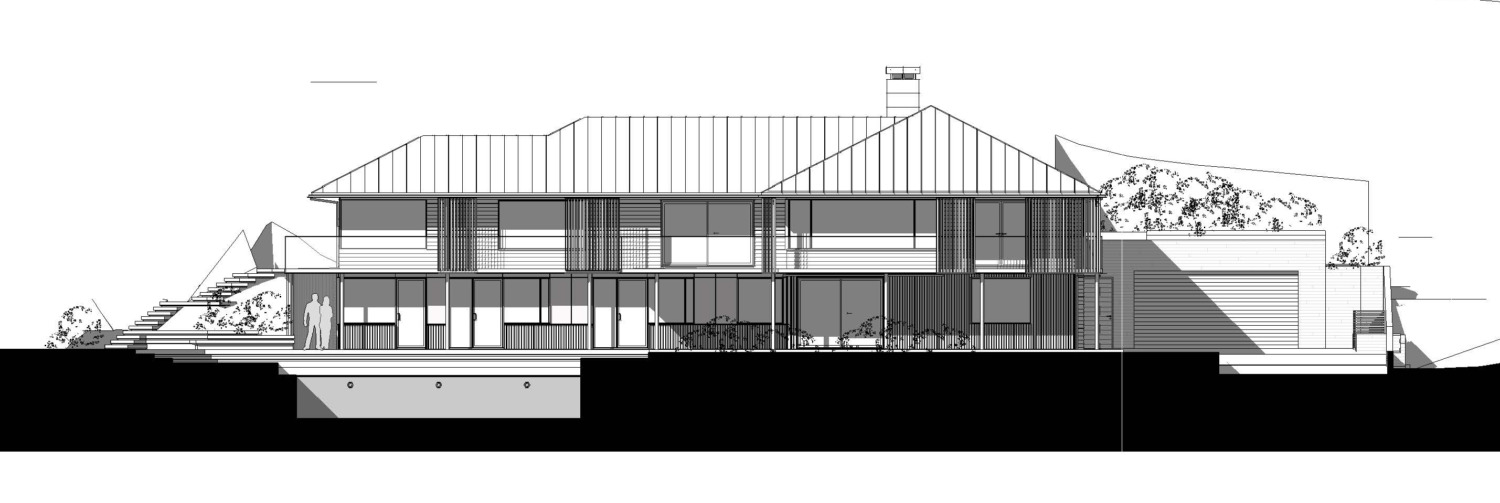
Fasade nord
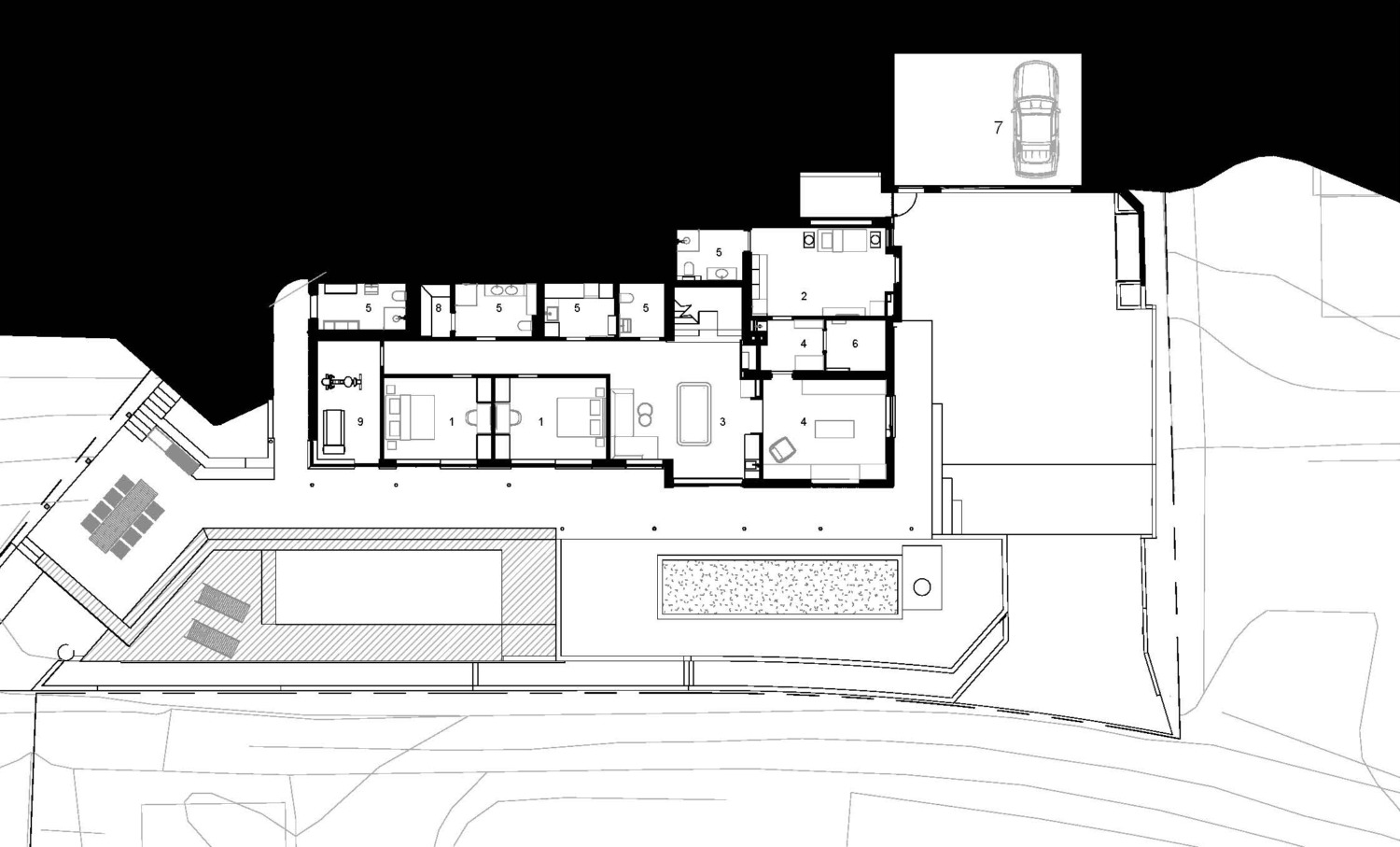
Plan 01
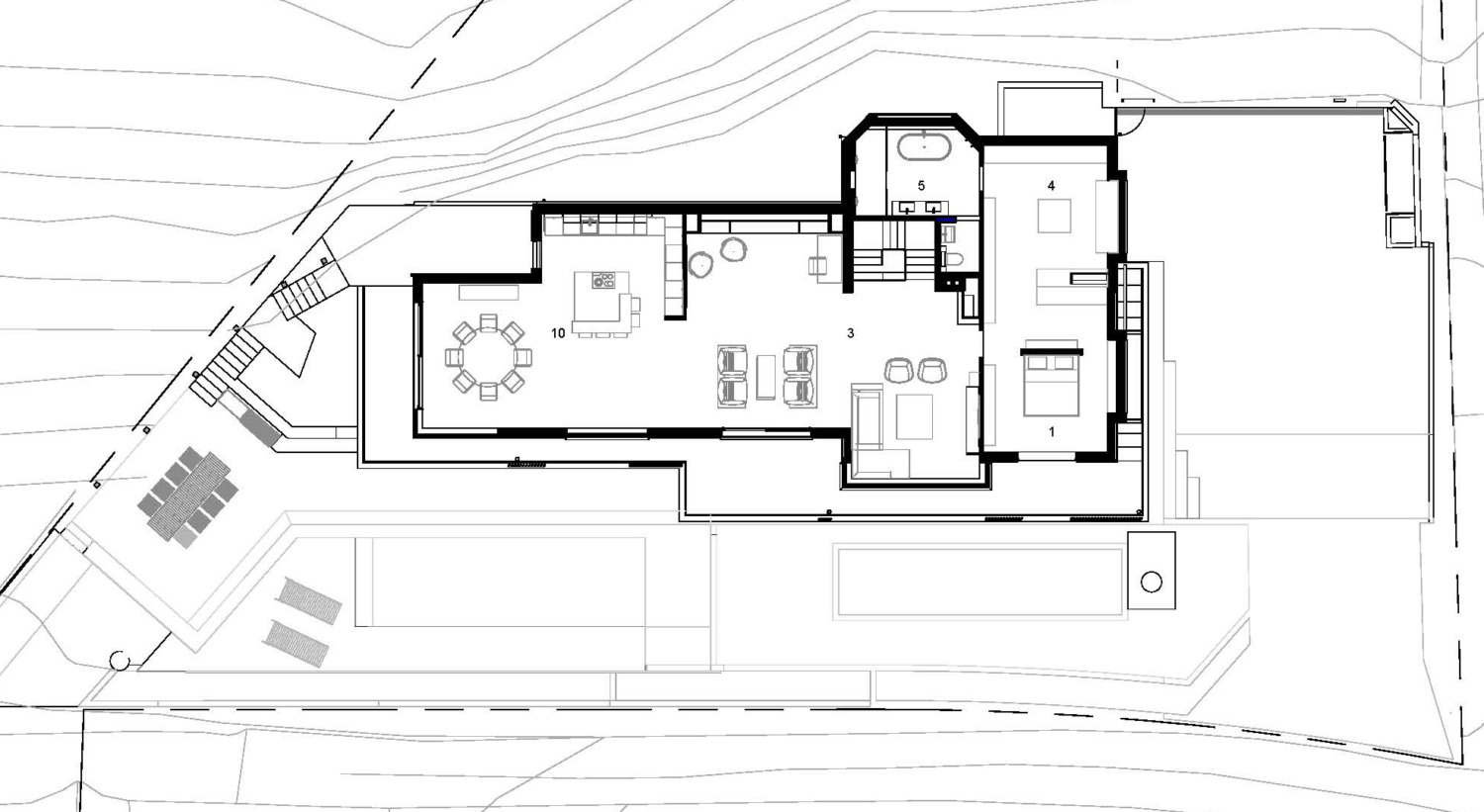
Plan 02
Kleverveien 3
/i Interiør, Næring, Transformasjon /av Herman HagelsteenKleverveien 3
Lokasjon
Vestby
Størrelse
4200m²
Oppdragsgiver
O. Breivik AS
År
2021
Dette prosjektet innebærer en omfattende renovering og omforming av et kontor- og lagerbygg fra 1980-tallet, med mål om å forbedre byggets synlighet og tilføre det en distinkt kvalitet og identitet som tiltrekker seg både nye og eksisterende leietakere. Dette inkluderer en oppgradering av byggets ytre og indre, samt uteområdene.
For å ønske besøkende velkommen, er hovedinngangen nå prydet med en iøynefallende pergola. Inne i bygget skaper et fellesområde en dynamisk forbindelse mellom de to kontoretasjene, med en elegant trespilevegg i eik som leder øyet mot sør, hvor man kan nyte en imponerende utsikt over grønne felt og den livlige E6.
Renovasjonen ble initiert på grunnlag av nødvendig etterisolering og fasadeoppgradering, kombinert med et ønske om å heve standarden etter flere tiår uten vesentlige forbedringer. Bygget har blitt tilført ekstra isolasjon (ca. 200 mm) på vegger og tak, og er nå kledd i en perforert metallfasade som diskret skjuler solskjerming og diverse utstyr.
Innvendig har den søndre delen av bygget gjennomgått en transformasjon fra inndelte cellekontorer til et åpent kontorlandskap på andre og tredje etasje. I den nordre seksjonen er det meste av etasjeskillet mellom andre og tredje etasje fjernet for å skape en unik etasje med høy takhøyde og en mindre mezzaninetasje, som nå huser to separate enheter for kontor og lagerbruk.
Videre bidrar et nytt bakeri på første etasje i den søndre seksjonen til å skape et levende miljø rundt bygningen, som motvirker det nærliggende industrielle og travle trafikkmiljøet. Uteområdet har blitt terrassert og beplantet, og tilbyr nå attraktive sitteplasser for en kaffepause eller et måltid i det grønne, været tillat.
(Photo: Dmitry Tkachenko)

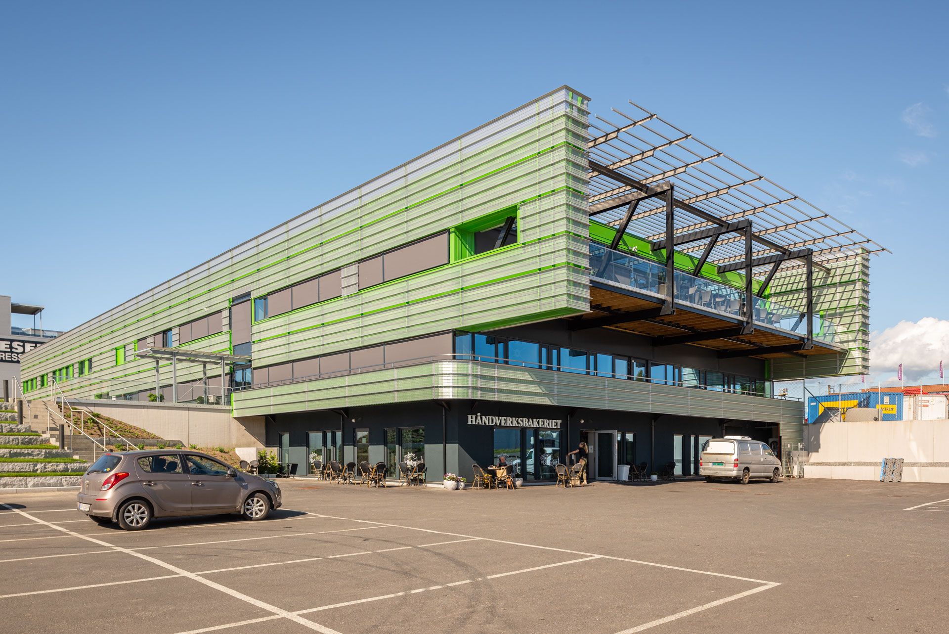
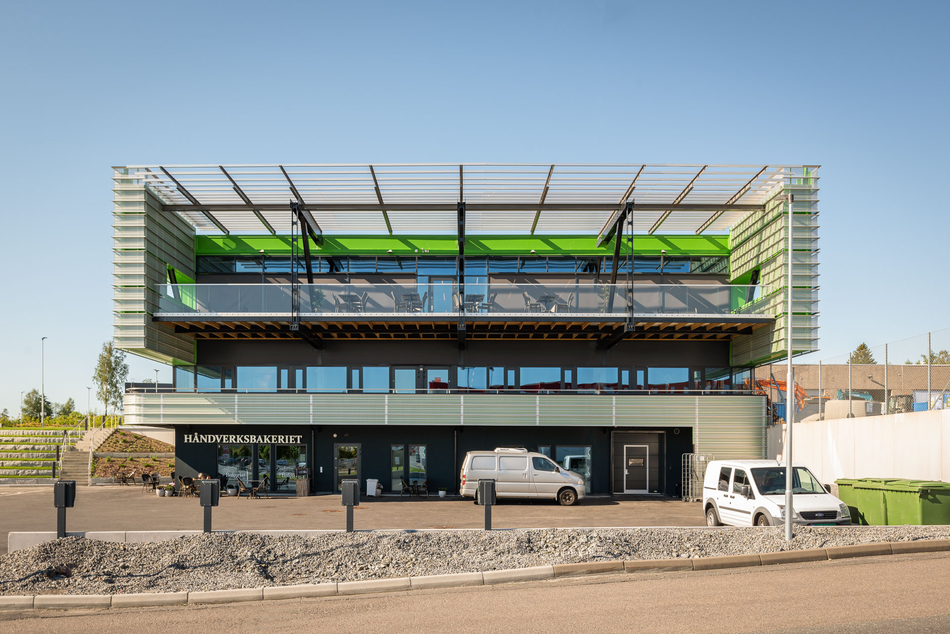
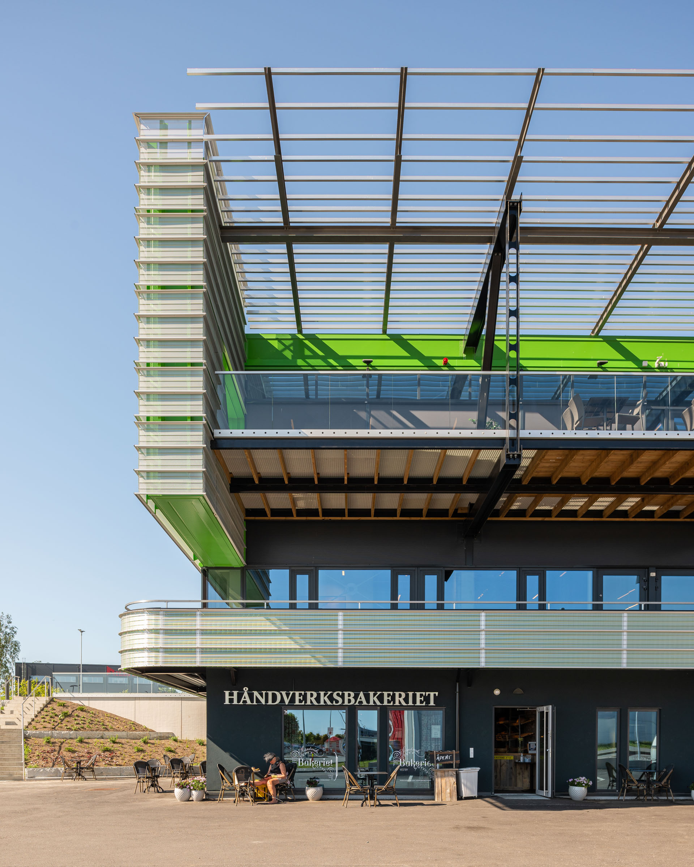
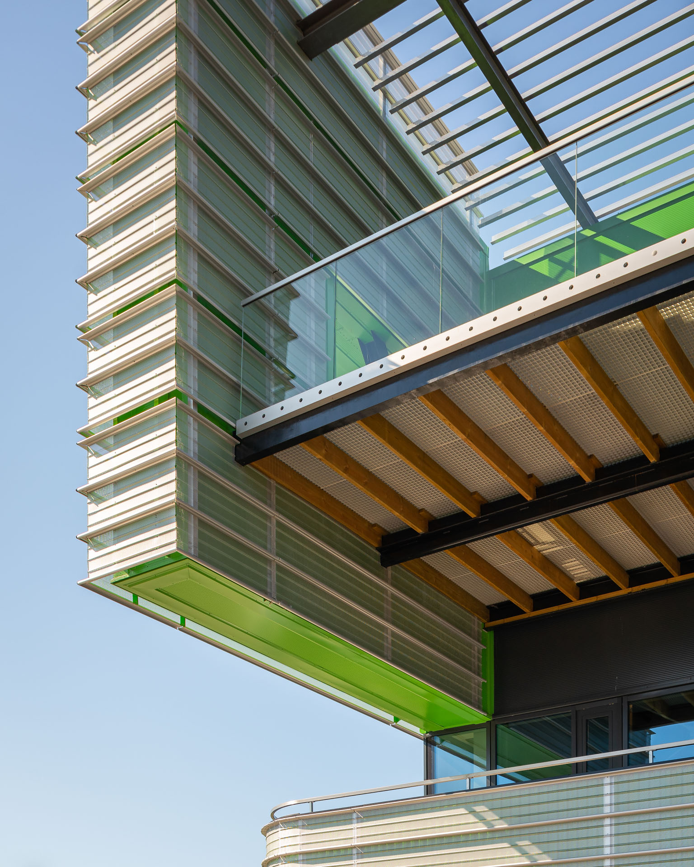
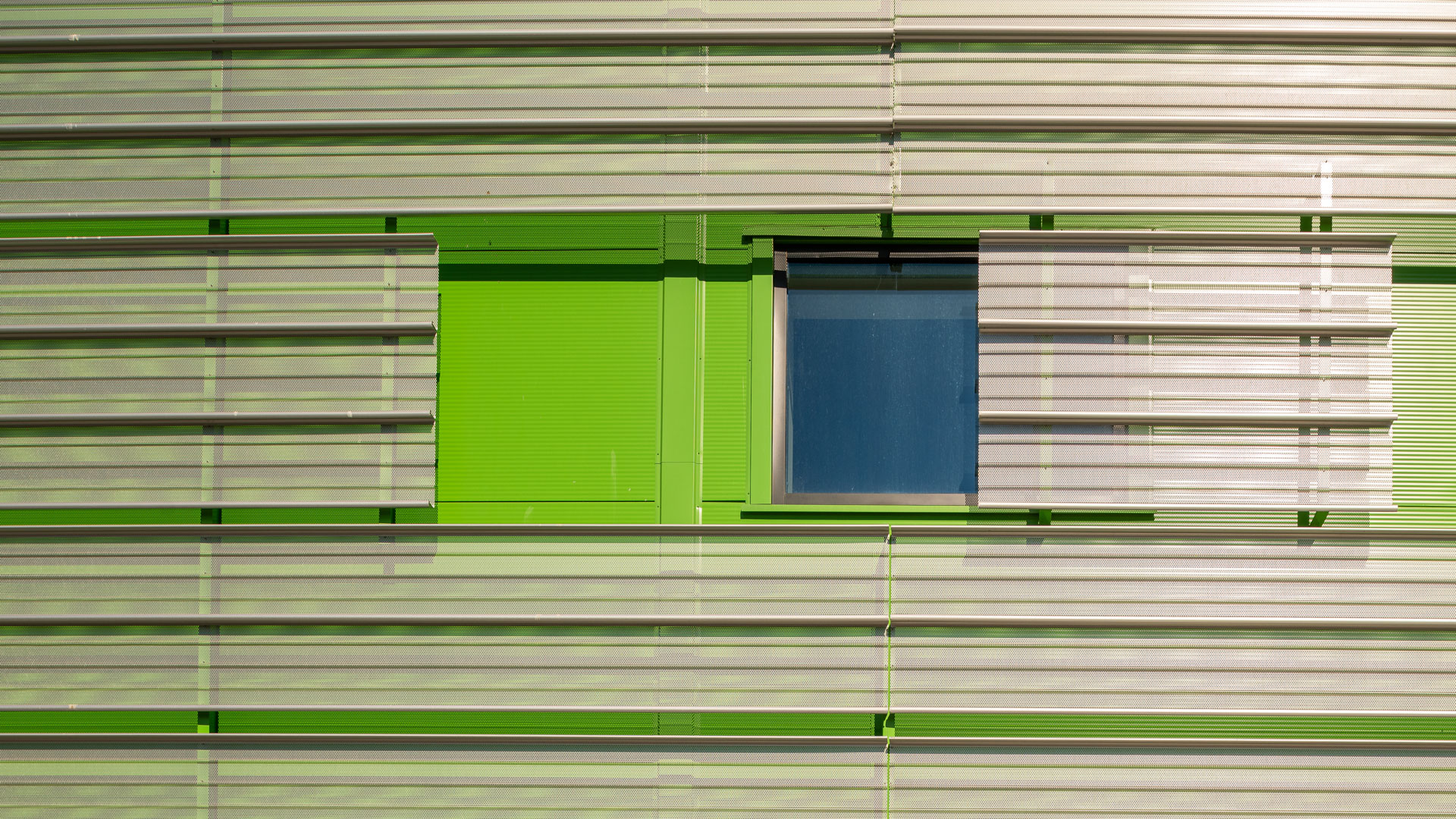
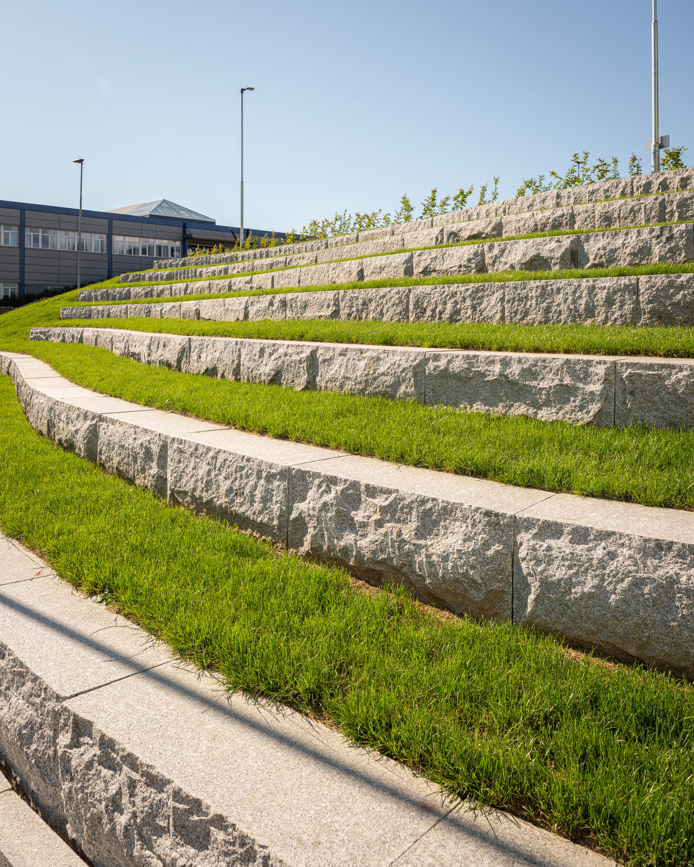
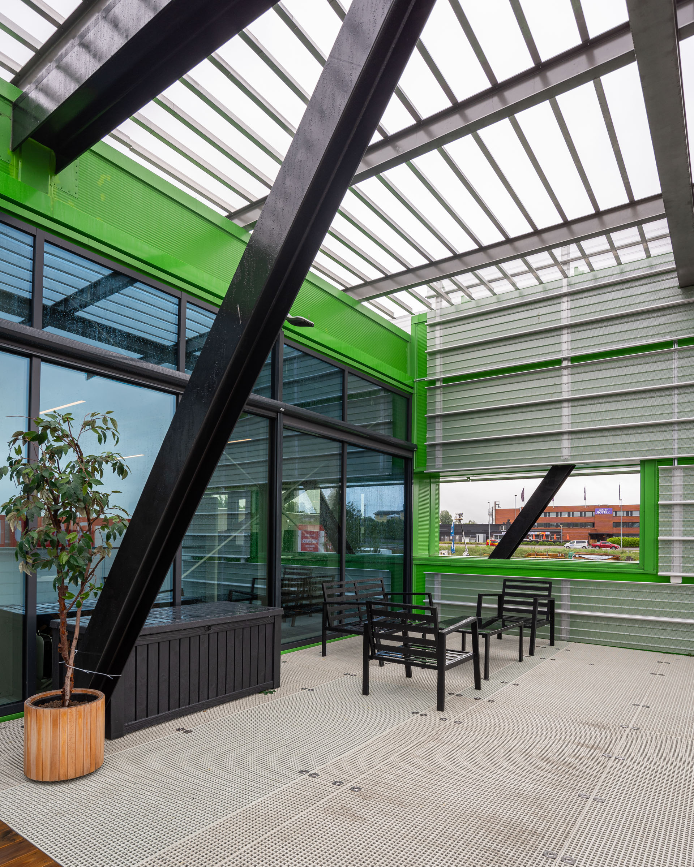
NIELSTORP+ ARKITEKTER AS
Vi har lang tradisjon for å lage human arkitektur. Mennesket er i sentrum når vi designer hus og bydeler. Husene våre brytes ned i skala, til en målestokk som gjør at folk føler seg hjemme i, og føler tilhørighet til sine omgivelser.
SNARVEIER
KONTAKT
Telefon: +47 23 36 68 00
E-post: firmapost@nielstorp.no
Besøksadresse: Industrigata 59, 0357 Oslo
Postadresse: P.boks 5387 Majorstua, 0304 Oslo
Org.no: 922 748 705
Copyright © 1984-2023 NIELSTORP+ arkitekter AS – Utviklet av Benchmark


