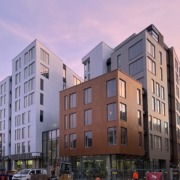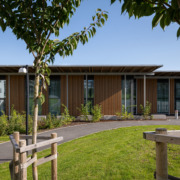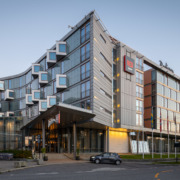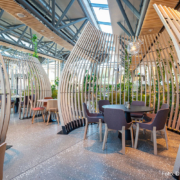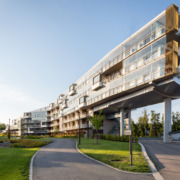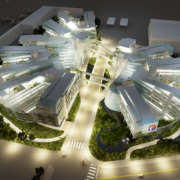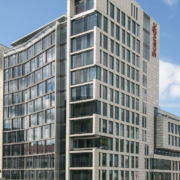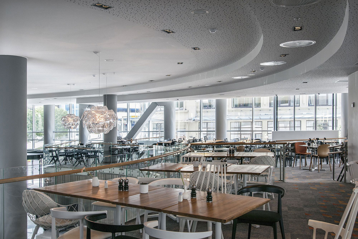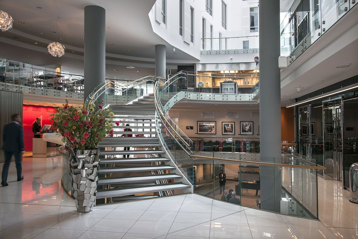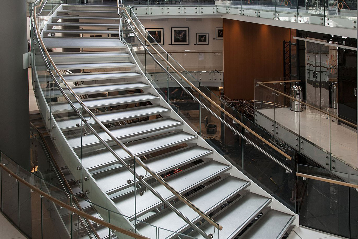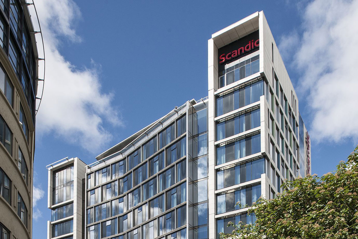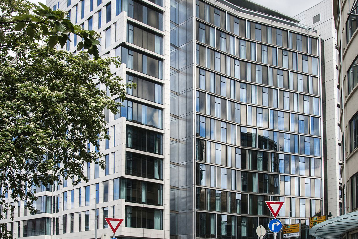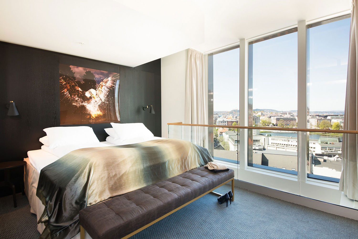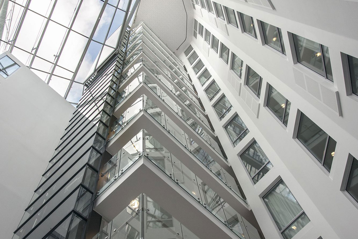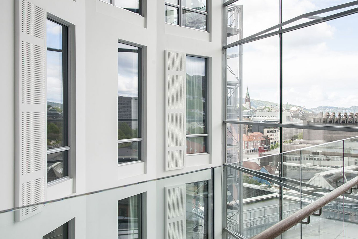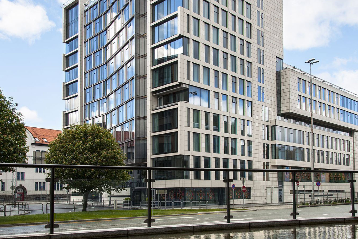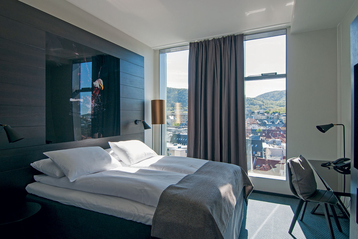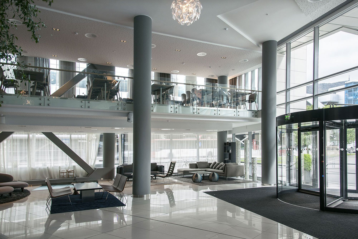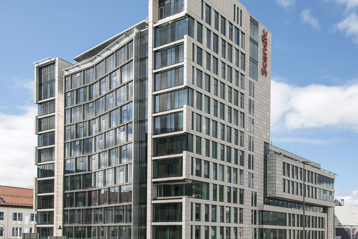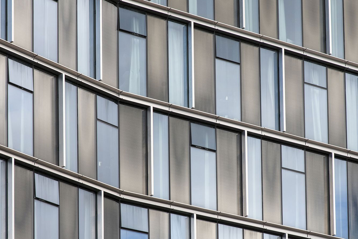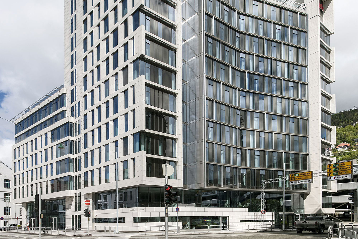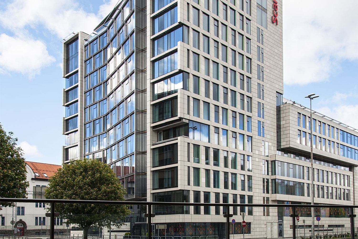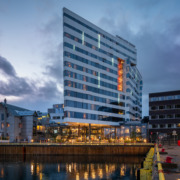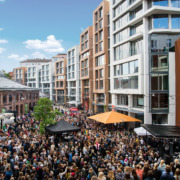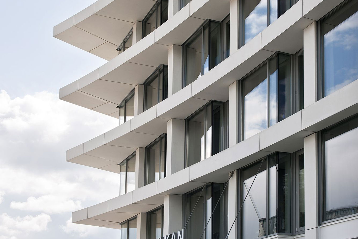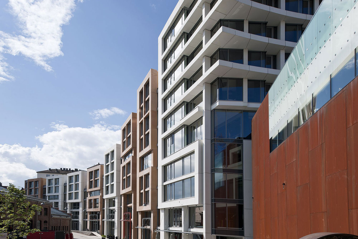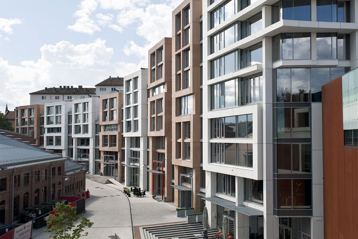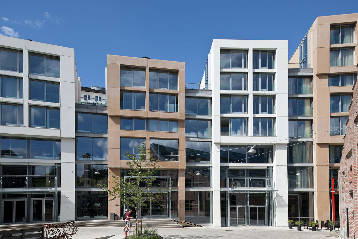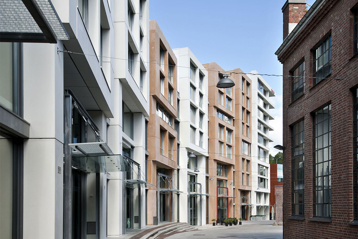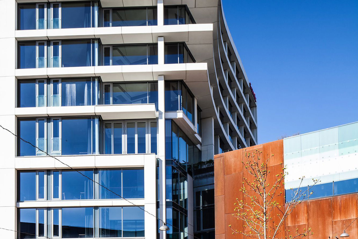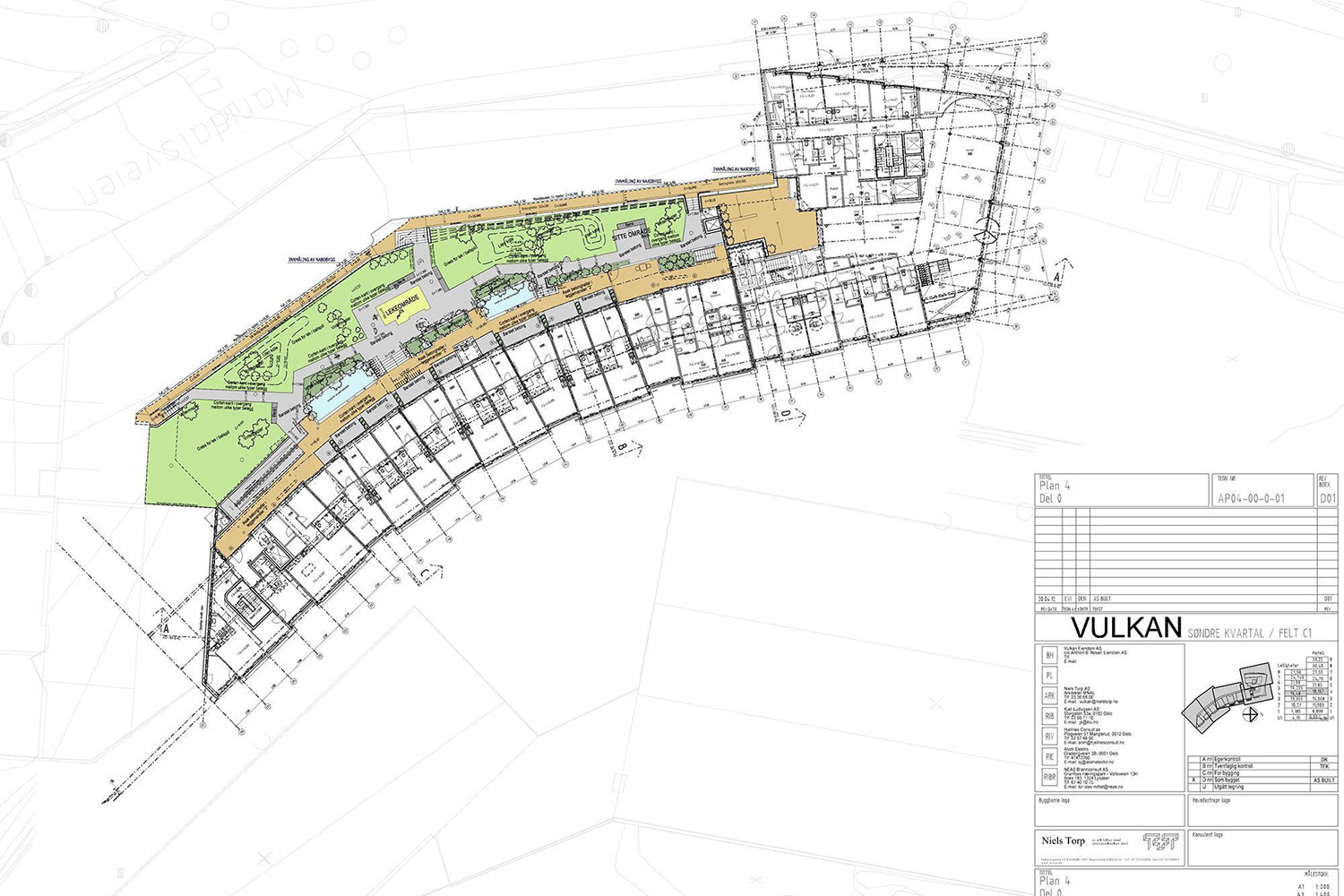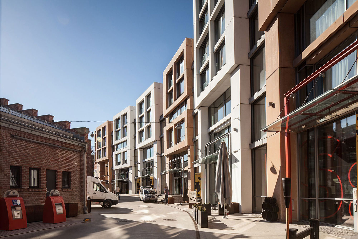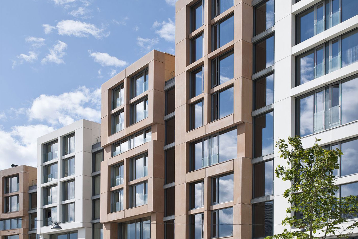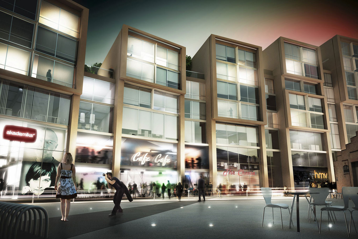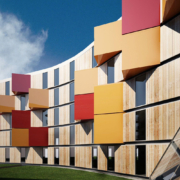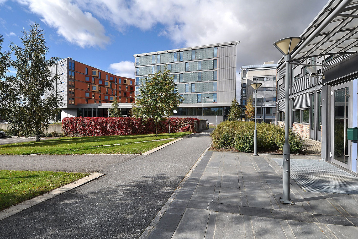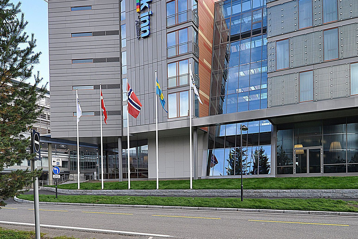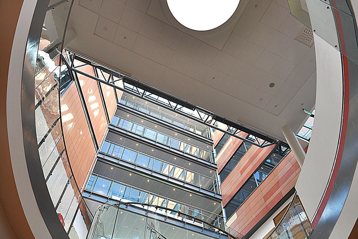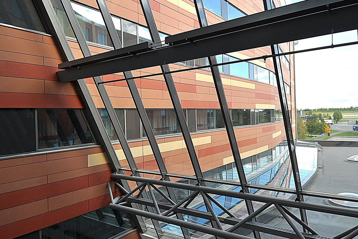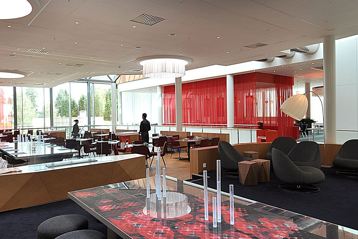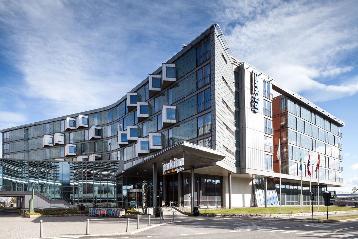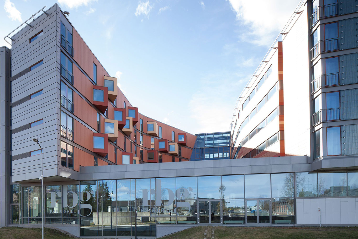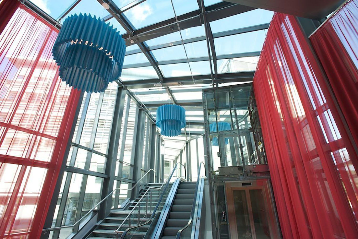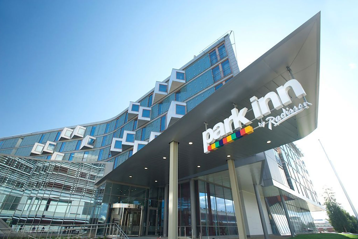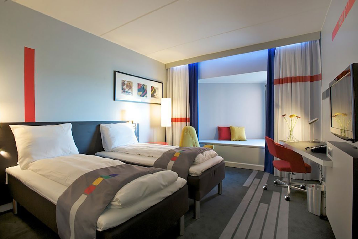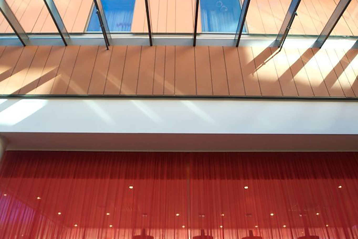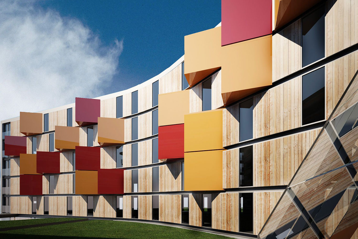Skaret hotell
/i Hotell, Konkurranser /av Herman HagelsteenSkaret hotell
Lokasjon
Tromsø
Størrelse
8500m²
Oppdragsgiver
Pellerin
År
2023
Tromsø er en by med en helt unik karakter, der hovedgaten preges av mange sjarmerende trehus. Den intime skalaen i gamle Tromsø er en viktig attraksjon som gir byen et variert og tiltrekkende miljø mellom disse småskala bygningene. Skaret hotell, med sine 150 leiligheter, er utformet som en sammensetning av mindre volumer med skala og farger som ligner de gamle husene. Bygningens ytre form forsterker og fremhever dermed kvalitetene i det eksisterende, unike bybildet. Hotellet er strategisk plassert mellom den rette Storgata og den livlige, buede Strandgata som følger den gamle sjøfronten. Fasadeutformingen reflekterer dette ved å være mer formell og lineær mot Storgata, samtidig som den vinkles og brytes mot Strandgata for å følge buene. Vinduene har variasjoner i høyden, med taktskifter mellom to og tre etasjer, for å skape en skala som ligner fasadene til den eldre bebyggelsen i området. Fargepaletten består av jordfarger og rent hvitt, som er typiske for den tradisjonelle bybebyggelsen i området. På gateplan har hotellet både restaurant og bar, slik at det nye kvartalet også inviterer til folkelig aktivitet og engasjement utenfor bygningen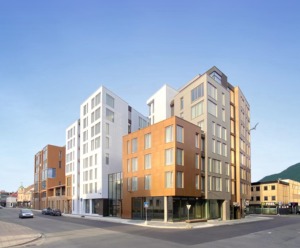
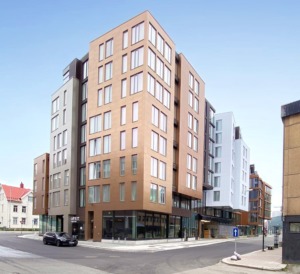
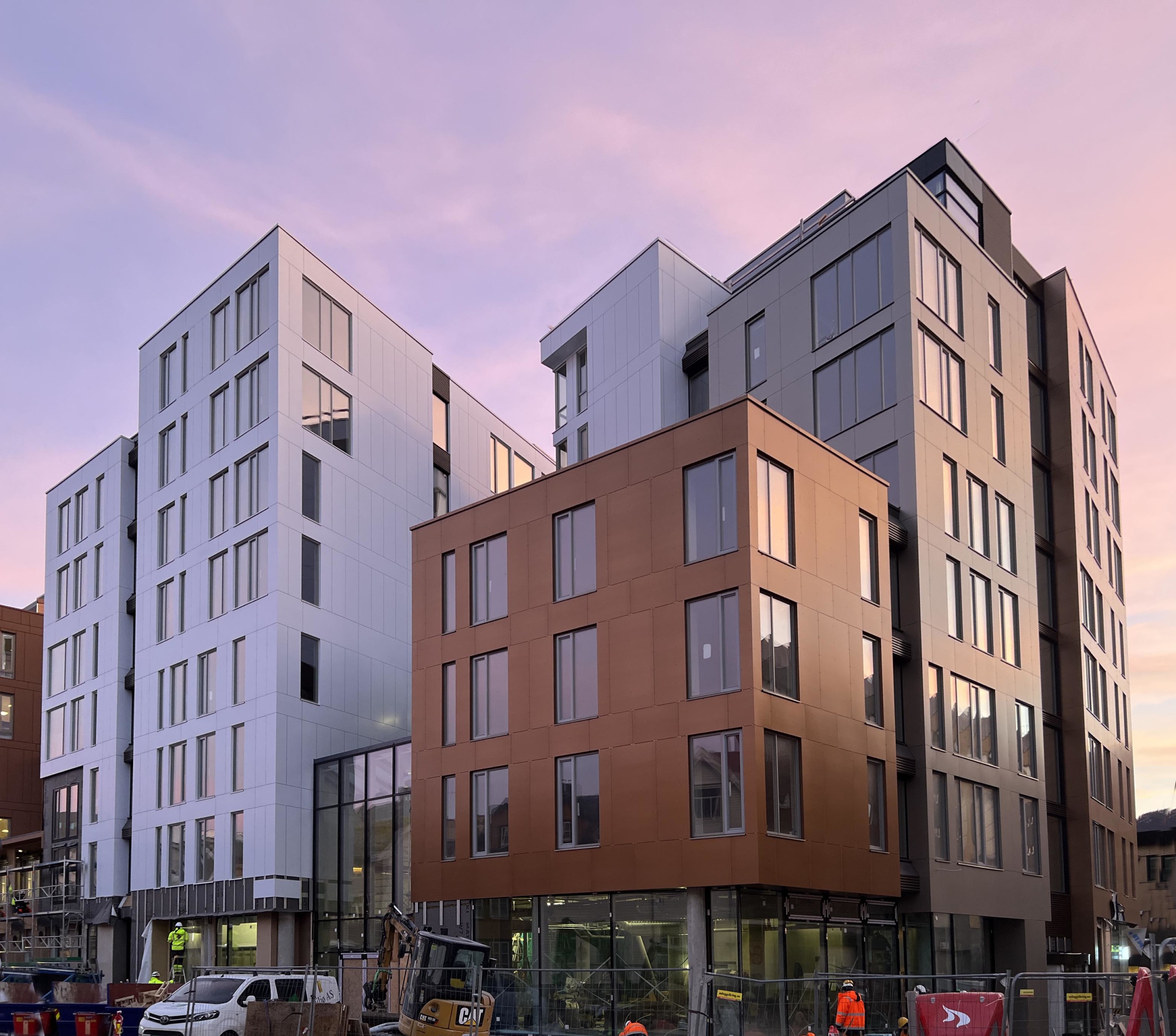
OCC – Konferansesenter
/i Hotell, Interiør, Næring /av Herman HagelsteenOCC – Konferansesenter
Lokasjon
Sandefjord
Størrelse
5.800m²
Oppdragsgiver
Oslofjord Property AS
År
2022
Tilbygget til Oslofjord konferansesenter er en multifunksjonell struktur som spiller en avgjørende rolle i Oslofjord Village-anlegget. Dette imponerende bygget har store glassfasader som vender mot sør og vest, og et overhengende tretak som skaper en innbydende atmosfære i de omkringliggende utendørsområdene. Hovedinngangen er strategisk plassert mot sørvest ved promenaden og festplassen. I kombinasjon med det eksisterende konferansesenteret og promenaden, fungerer tilbygget som en sentral knutepunkt og danner en helt ny festplass. Denne festplassen er allsidig og har blitt tilrettelagt for enkel oppsett av telt og annet utstyr for store arrangementer. Tilbygget inneholder en rekke funksjoner som komplementerer det eksisterende konferansesenteret, for å kunne tilby førsteklasses opplevelser i tråd med dagens behov for arrangementer. Dette inkluderer konferansefasiliteter som møterom og event-rom i ulike størrelser, samt lagringsplass og andre logistikkfasiliteter for å betjene hele anlegget. Bygget, som består av to etasjer, er forsiktig integrert i terrenget med et tydelig horisontalt uttrykk. De offentlige funksjonene er samlet på bakkeplan, med åpninger som vender mot sørvest mot promenaden og festplassen. Denne etasjen inkluderer flere møterom i ulike størrelser og en allsidig «black box»-storsal som kan deles inn i mindre seksjoner for å imøtekomme flere arrangementer samtidig. En romslig vestibyle ligger mellom storsalen og festplassen, og fungerer også som et eget arrangementområde for samlinger og utstillinger. Storsalen, vestibylen og festplassen kan enkelt kobles sammen gjennom store dører og porter. Spilevegger gir et lett, taktilt og naturlig preg. Servicefunksjonene er konsentrert på nedre nivå i plan 1. Disse funksjonene betjener både tilbygget og det eksisterende konferansesenteret og inkluderer storkjøkken, varelevering, tekniske rom og lager. Lageret i kjelleren strekker seg utenfor byggets fotavtrykk og under den nye festplassen. Effektive vertikale forbindelser med vareheiser mellom storkjøkken og lagerområdene sikrer rask servering av mat i salene over og på festplassen under arrangementer. Plan 1 vender mot nordøst og er koblet til den nye økonomigården for hele anlegget, og gir en effektiv plattform for distribusjon av varer, mat og tjenester til hele anlegget gjennom et nettverk av underjordiske tunneler.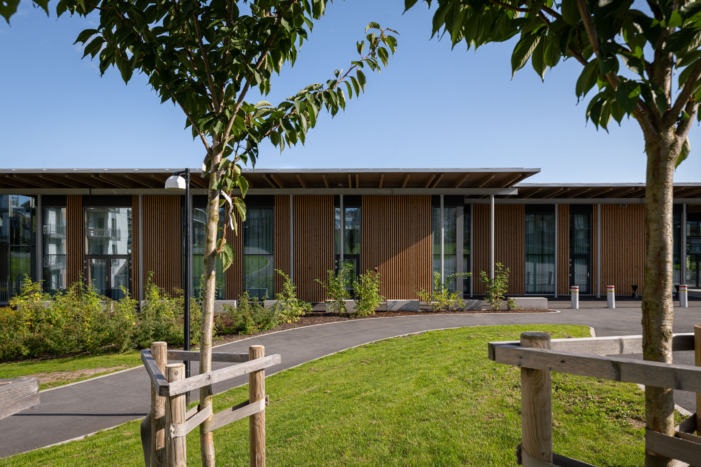
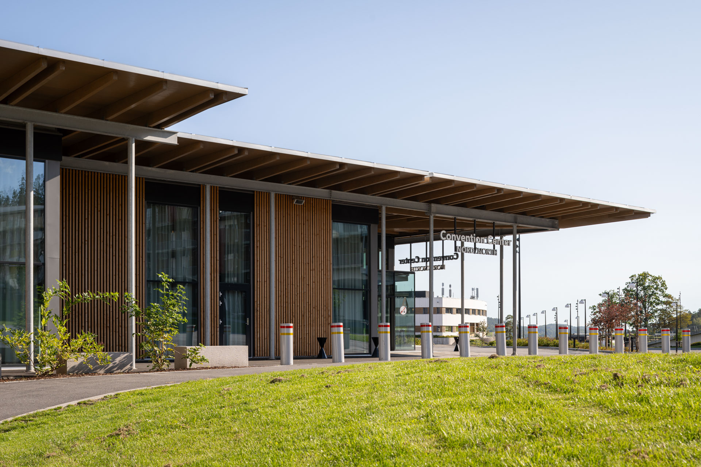
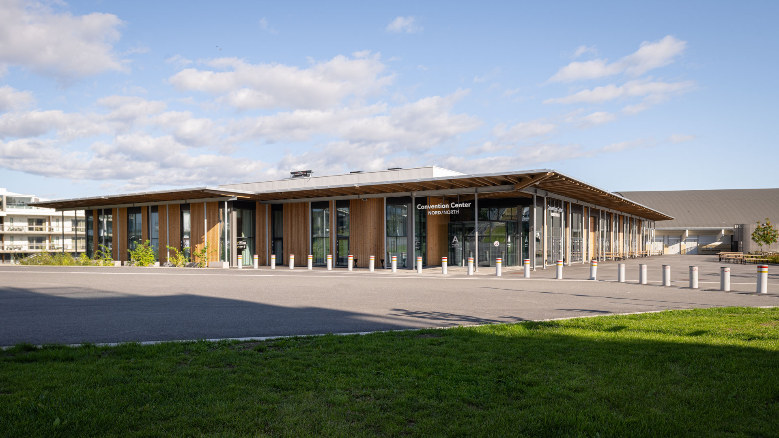
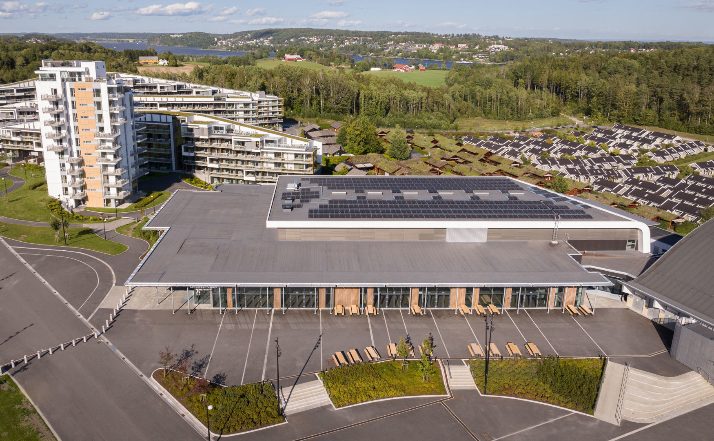
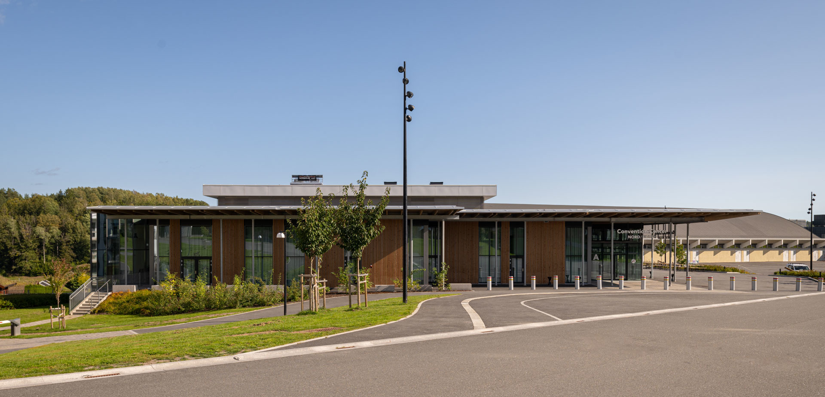
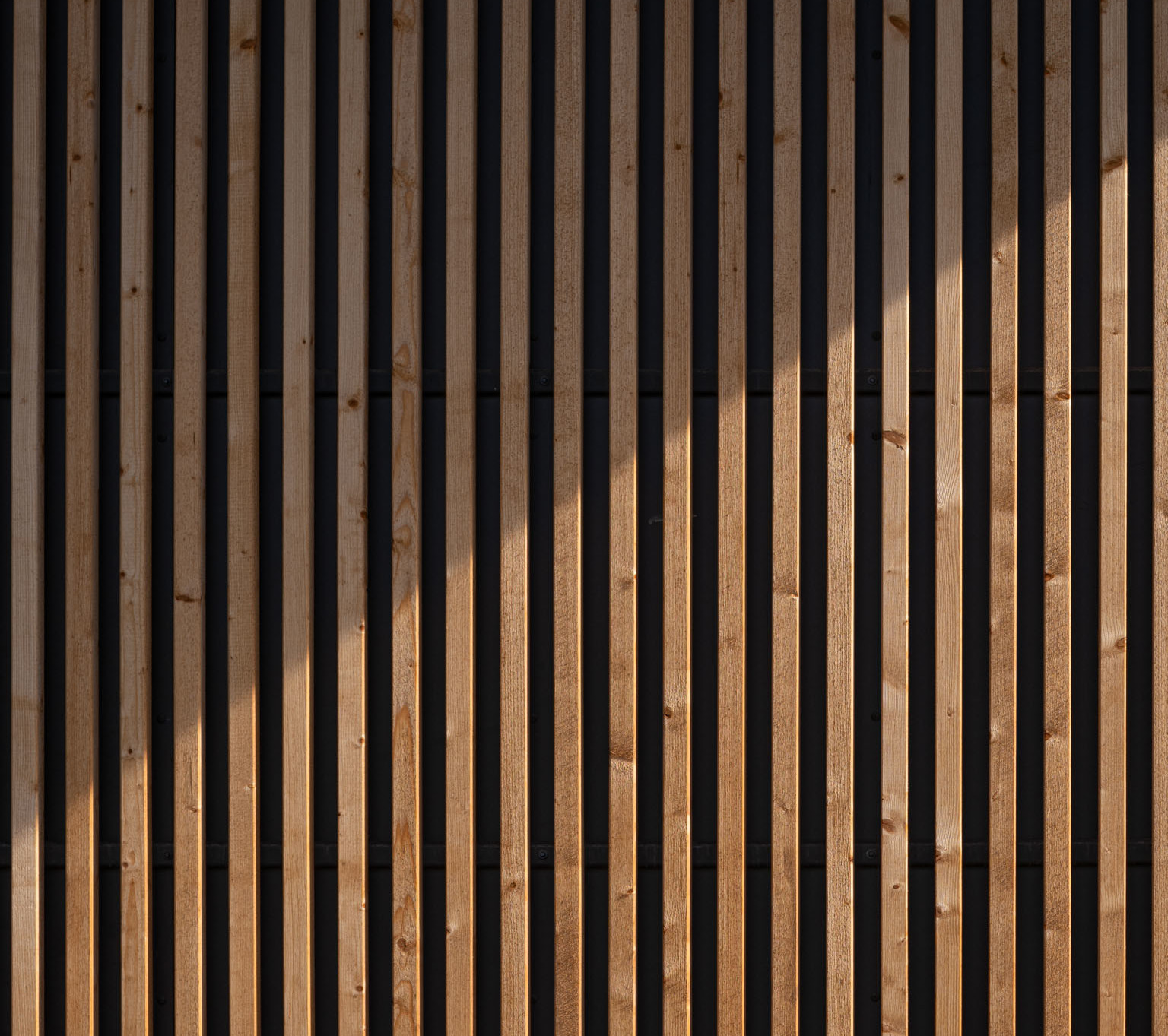
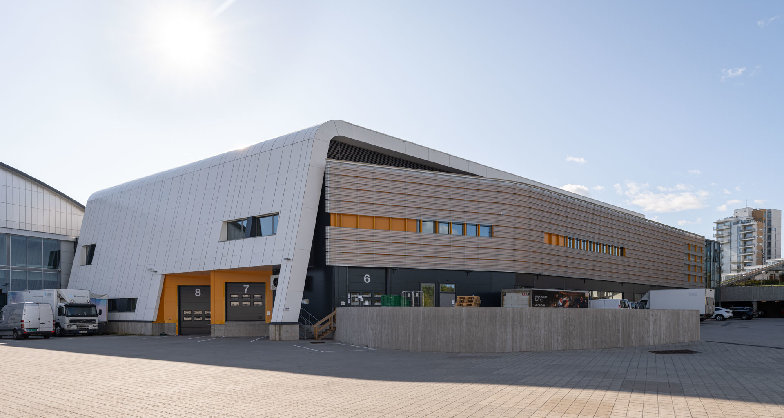
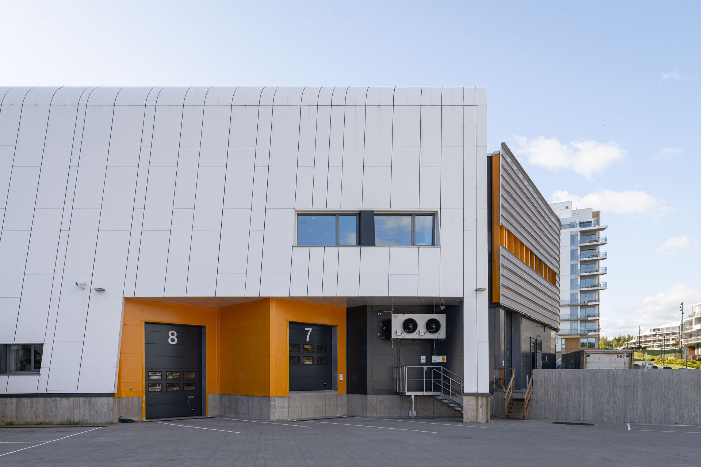
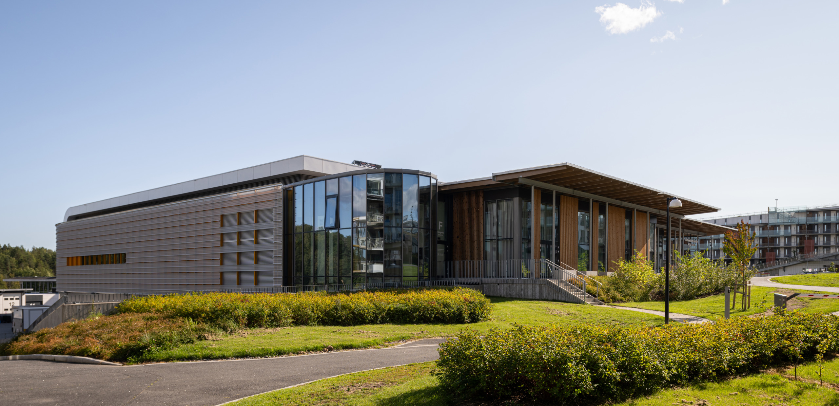
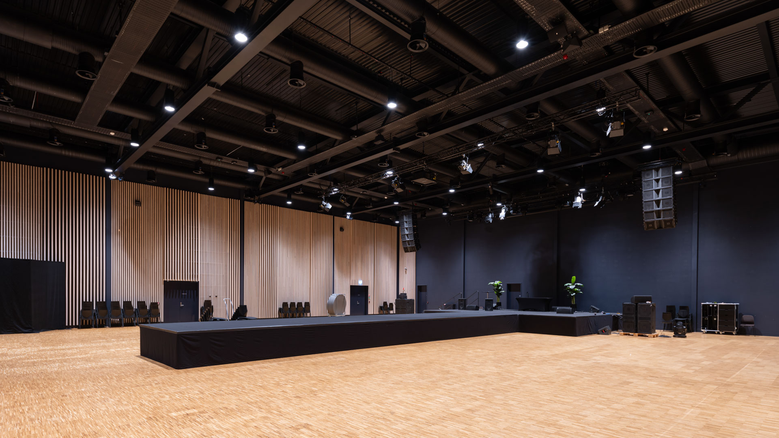
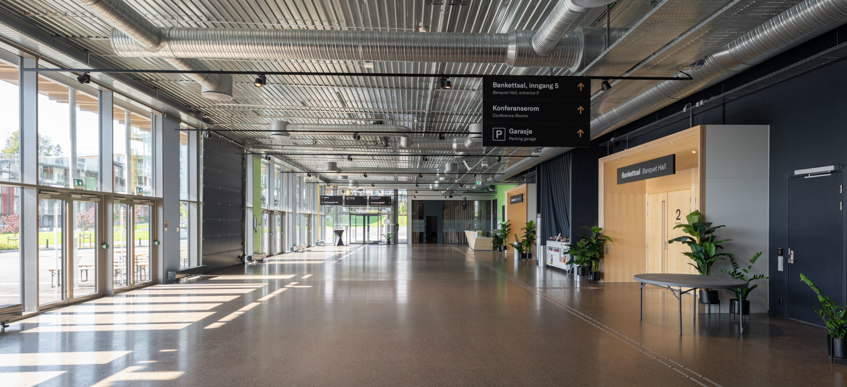
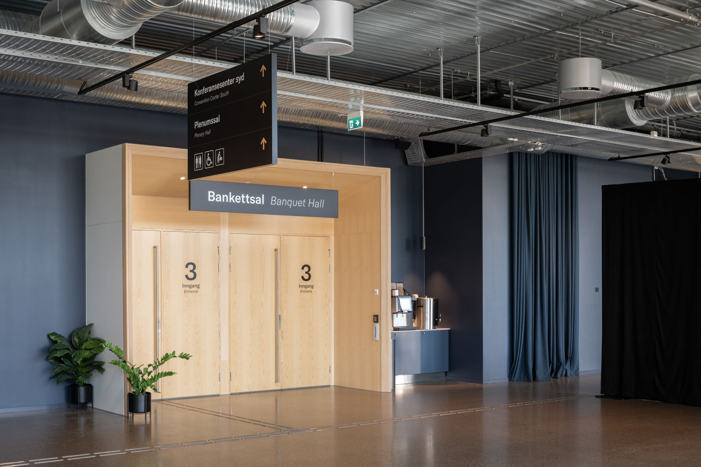
Radisson RED Hotel, Oslo Airport
/i Hotell, Interiør /av Herman HagelsteenRadisson RED Hotel, Gardermoen
Lokasjon
Gardermoen flyplass
Størrelse
25.800m² – 514 hotellrom
Oppdragsgiver
Avinor v/Hotell Østre AS
År
2022
Hotellet er bygget i to faser. Første byggetrinn på 17.000m² og 300 hotellrom sto ferdig i 2010, mens andre byggetrinn legger til ca 8700m² og 214 nye rom. Den senere utvidelsen var planlagt ved første byggetrinn slik at utvidelsen oppleves som en sømløs videreføring. Som et effektivt flyplasshotell har viktige kriterier i tillegg til estetikk vært funksjonalitet, driftsøkonomi, lydproblematikk og miljø, energibruk og materialvalg.
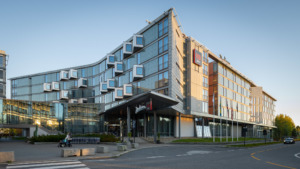
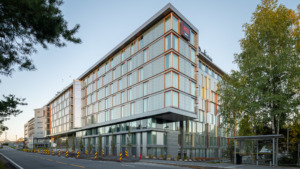
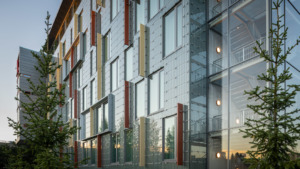
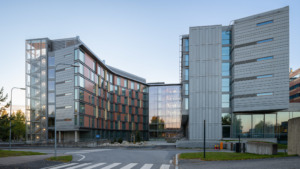
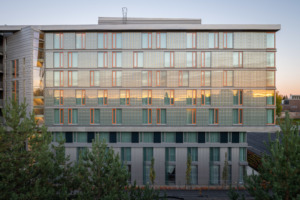
(Photo: Dmitry Tkachenko)
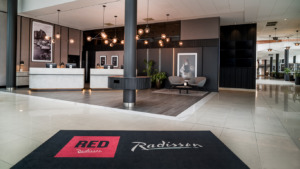
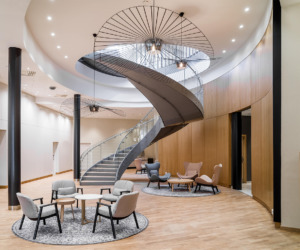
(Photo: Rickard L Eriksson)
Oslofjord Hotel – lobby
/i Hotell, Interiør, Næring /av Shiraz RafiqiOslofjord Hotel – lobby
Lokasjon
Stokke
Størrelse
1600m²
Oppdragsgiver
OCC
År
2020
Konferansehotellet ligger i ett vakker landskap. Landskapet er ytterligere formgitt av NIELSTORP+ arkitekter. Landskapet terrasserer seg ned fra hotellets hage, gjennom restaurant og foaje til hovedinngangen. Vannet følger landskapet, fra eksteriør til interiør, og samles i det store vannspeilet ute ved hovedinngangen. Organiske former og planter danner grønne oaser i interiøret, lek med trespiler i store kokonger, bølgende benker og skjermende vegger gir et rikt spill av varmt tre og lys og skygge. Taket med overlys som spenner over restauranten gir rikelig med dagslys ned i restauranten og sammen med de store glassfasadene åpner de opp rommet mot landskapet.
Hotellresepsjon med back-office ligger synlig plassert i foajeområdet. Skranken har fått ett ekspressivt formuttrykk med fasetterte flater i ask-finer, samme formutrykk gjentas i lobbybar, her utført med mørk sortbeiset ask.
Serveringstorget for restauranten ligger skjermet bak en trespilevegg. Overflatene i serveringstorget er lyse og lette, ask og hvit marmor. Møblering i restaurant har soner med langbord, små kafebord og runde 6-8 grupper i kokongene. Dette gir en fleksibilitet for gjestene, og variasjon for frokost, lunsj og middag servering. Materialer og farger er holdt i et lett og lyst “nordisk” uttrykk, tett på natur. Ask og eik, lyst treverk i møbler med innslag av grønn beis, sorte understell på bord og tekstiler fra grønt til rødlige toner.
Lobbybaren har et mørkere og lunere uttrykk med sortbeiset ask, tekstil polstret vegger i sittenisje og mørkeblå vegger. Lobbybaren fungere både som frokostbar og kveldsbar og har store glassflater ut til terrassen og landskapet.
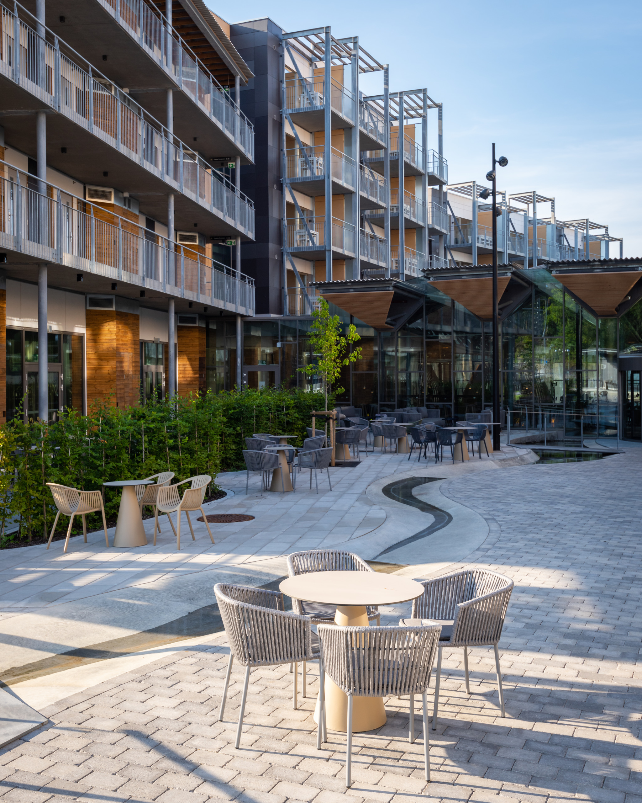
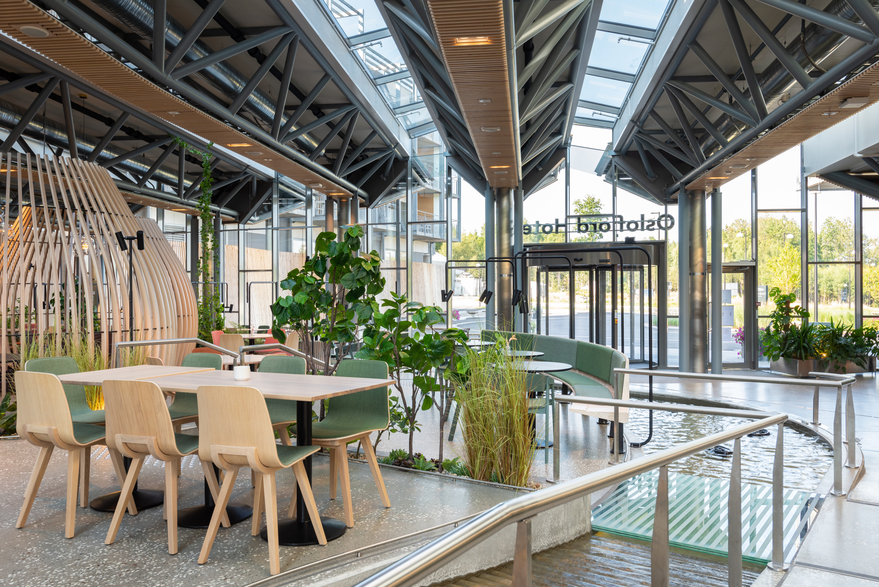

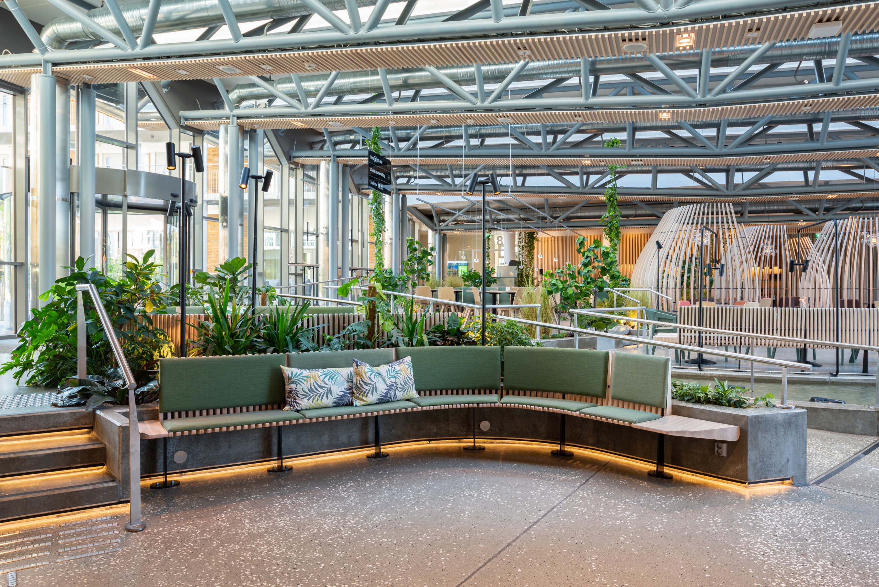
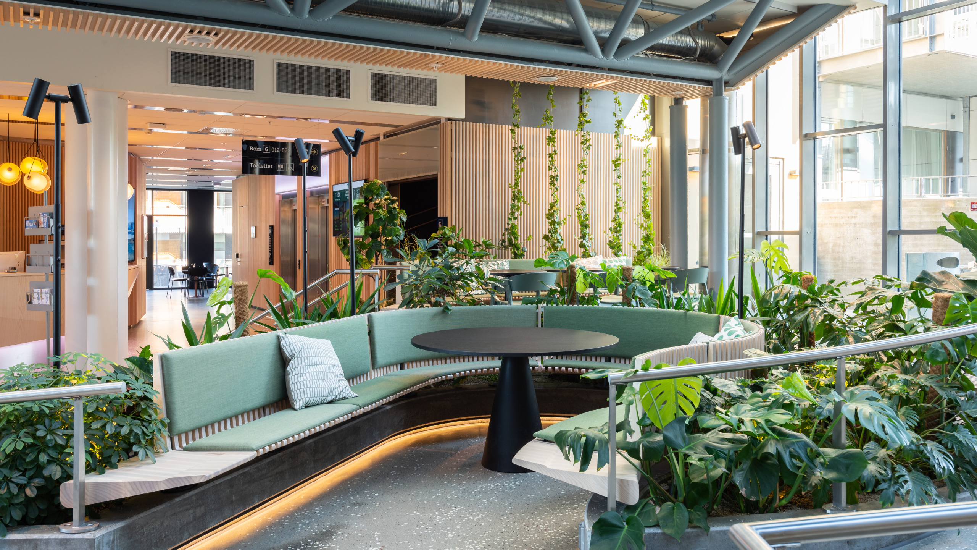
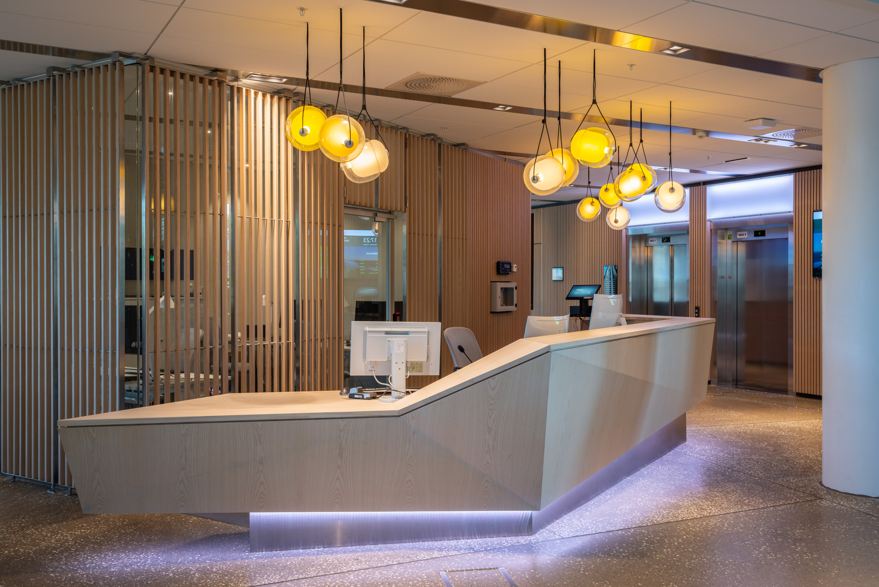
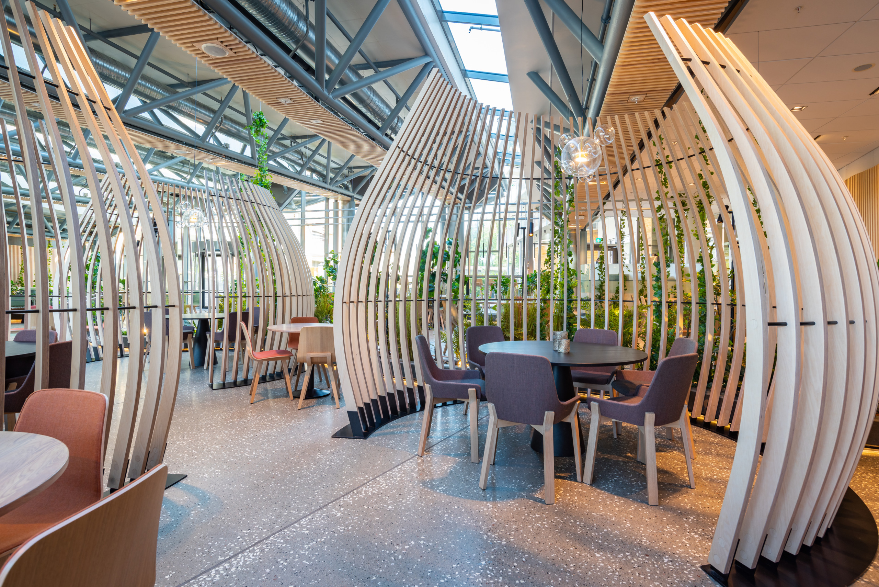
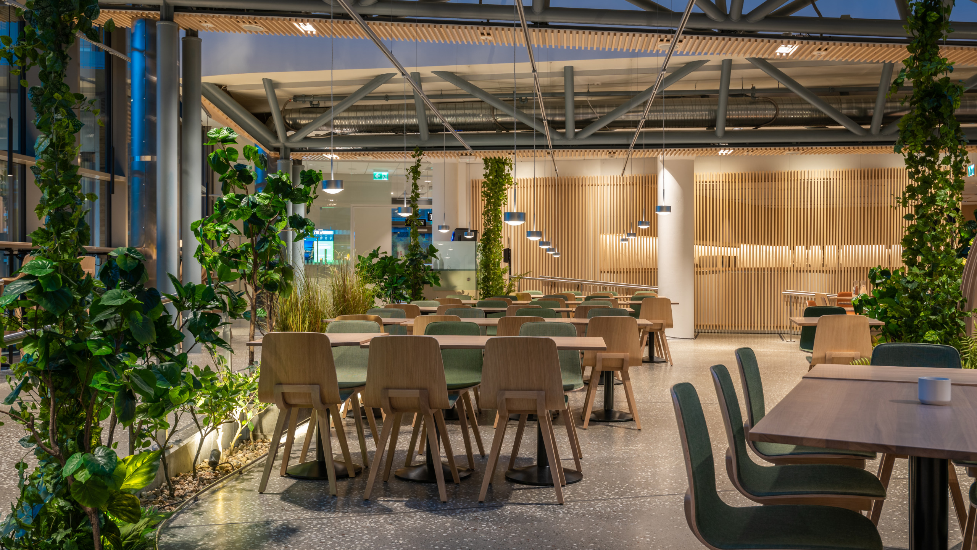
Oslofjord Convention Center
/i Bolig, By og stedsutvikling, Hotell, Næring /av Shiraz RafiqiOslofjord Convention Center
Lokasjon
Sandefjord
Størrelse
130 000m²
Oppdragsgiver
OCC / BCC
År
2020
Oslofjord Convention Center er med sine 130.000m² et av Nord Europas største kurs- og konferansesentra. I tillegg til møterom, konferansesaler og multifunksjonsrom i alle størrelser består komplekset også av hotell og utleieleiligheter med 9000 sengeplasser og en flerbrukshall (med bl.a. klatrevegg, ishockeybane og hallområder for allidrett).
Å utforme et prosjekt i denne skalaen med et så allsidig program er en kompleks øvelse. Målsettingen har vært å skape en spennende og dynamisk destinasjon med et helhetlig, samlende grep som er inkluderende for alle aktiviteter og deltakere.
Stikkord har vært dynamiske bygg, med en tydelig arkitektur, som «reiser» seg opp av jorden og strekker seg opp og frem. Mellom husene etableres gode, parkmessige uteområder som sammen med kommunikasjonsårer binder sammen komplekset i en organisering som en egen landsby.
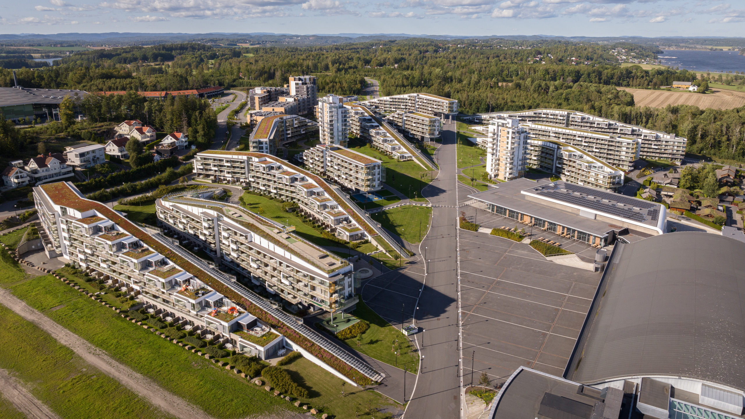
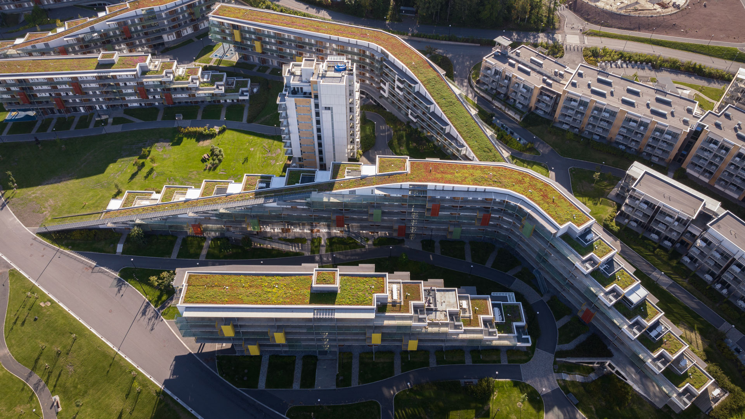
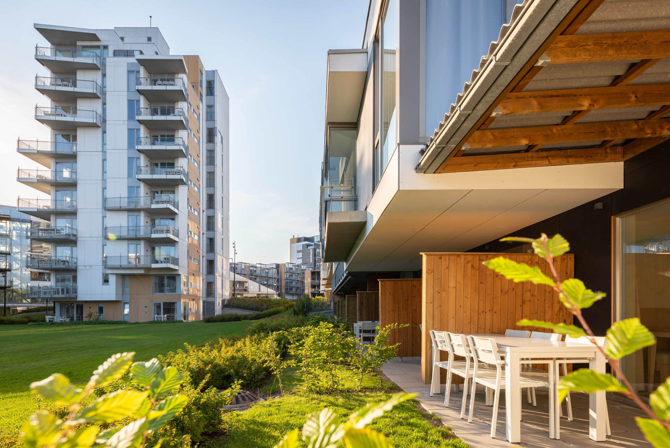
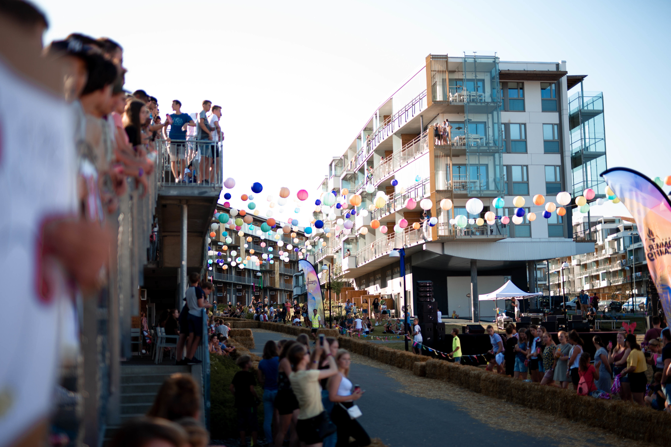
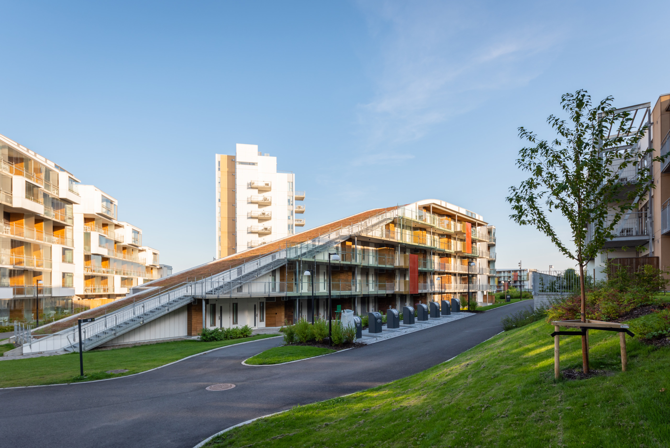
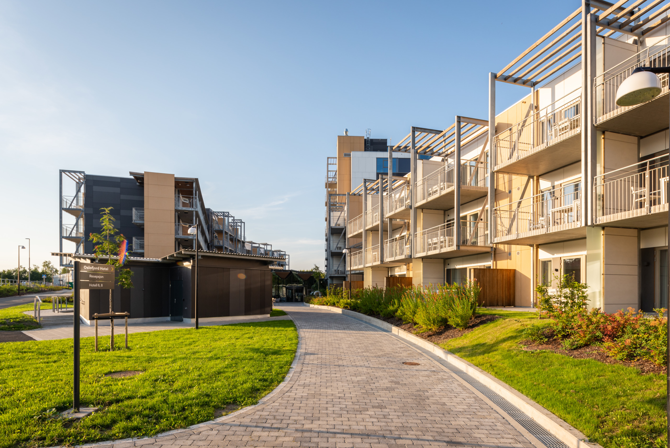
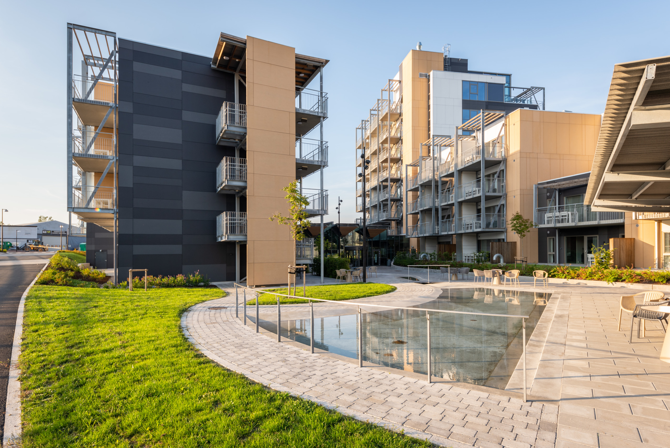
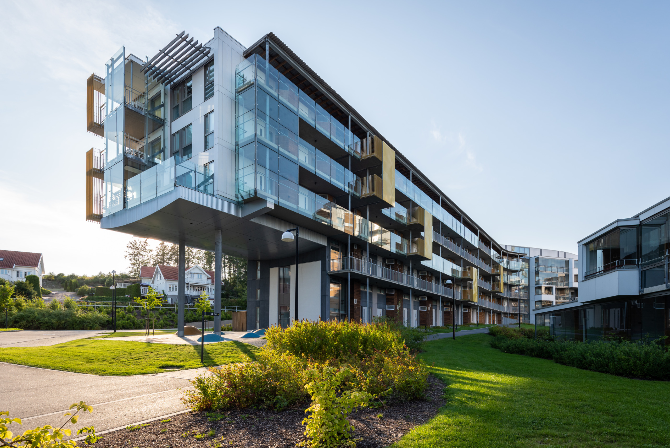
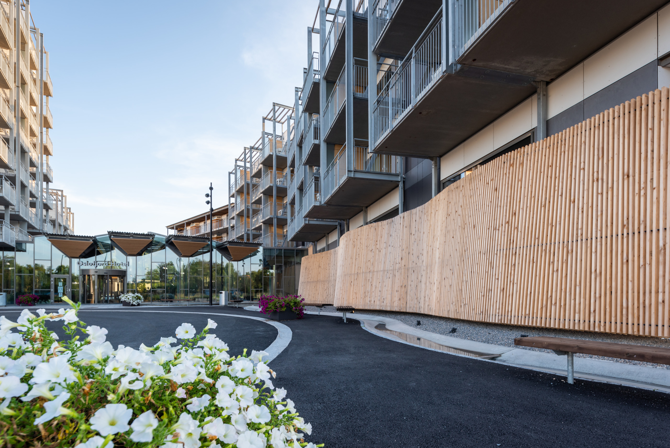
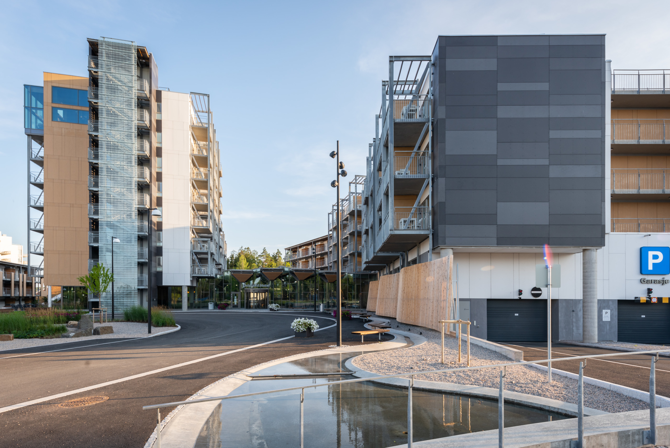
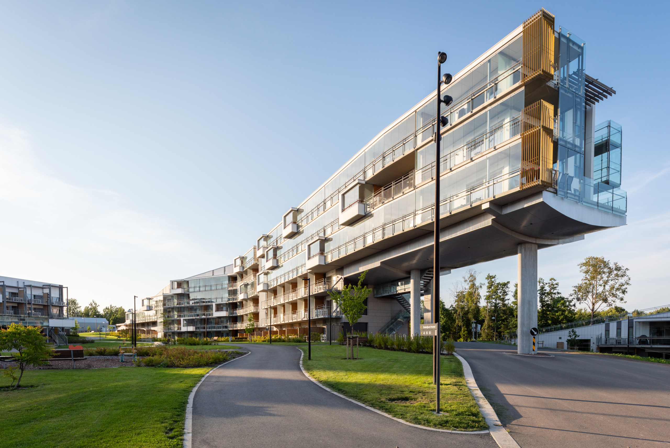
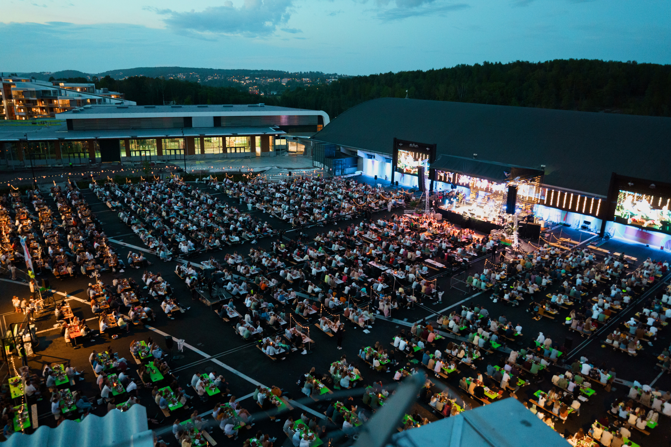
China Eastern Airlines Hovedkontor
/i By og stedsutvikling, Hotell, Interiør, Næring /av Shiraz RafiqiChina Eastern Airlines HQ
Lokasjon
Shanghai
Størrelse
245 000m²
Oppdragsgiver
China Eastern Airlines
År
2018
China Eastern Airlines er et av verdens største flyselskaper og ønsket at deres nye hovedkontor, lokalisert ved Hongqiao lufthavn i Shanghai, skulle reflektere dette. Det nye komplekset, inkludert offentlige interiørområder og omkringliggende parkområder, er designet av NIELSTORP+ arkitekter, mens ingeniørarbeidet er utført av ARUP og konstruksjonstegningene av det lokale arkitektfirmaet ECADI.
Komplekset, som totalt er på omtrent 245.000m², har et variert program som inneholder:
– Kontorarbeidsplass for 12.000 ansatte.
– Hotell med omtrent 400 rom.
– Operasjonssenter for overvåking og forberedelser av flyvninger.
– Operasjonssenter som en terminal for mannskapet, hvor de forbereder seg til flyvningene.
– Treningsenter.
Tomten, som er firkantet, defineres av terminalpiren og de omkringliggende kontorbygningene. Tomten er transformert til en grønn oase egnet for mennesker ved etablering av et parklandskap, med klynger av trær som yttergrense. Innenfor denne firkantede grensen plasserte vi China Eastern Airline-landsbyen, en serie med sammenkoblede bygninger med en amorf og bølgende kontur.
En dynamisk formet park oppstår som et resultat av rommet mellom de firkantede ytre grensene og den bølgende konturen av CEA-landsbyen.
Landsbyen består av hesteskoformede bygninger organisert rundt det sentrale atriumet. «Gater» og broer forbinder bygningene slik som i en landsby, med en sentral plass, veier og smug. Atriumene utgjør selskapets sentrale «stuer», hvor folk møtes og sosialiserer.
Hovedatriumet er delt i to av hovedveien. De viktigste interne kommunikasjonsrutene sirkler rundt og kobler de to sidene sammen via broer. Bygningenes vinger sprer seg ut i form av en stjerne. Dette gir korte og effektive kommunikasjonsruter.
De fleste landsbyer har en monumental bygning plassert midt på en plass. CEA-landsbyen har et tårn i hvert av de to atriumene som komplementerer hverandre og binder landsbyen sammen. Begge tårnene har møtesentre, mens tårnet i nord også har en ledelsesklubb i de øverste etasjene.
For å bringe lys, luft og siktlinjer inn i landsbyen, skråner bygningenes form inn mot sentrum.
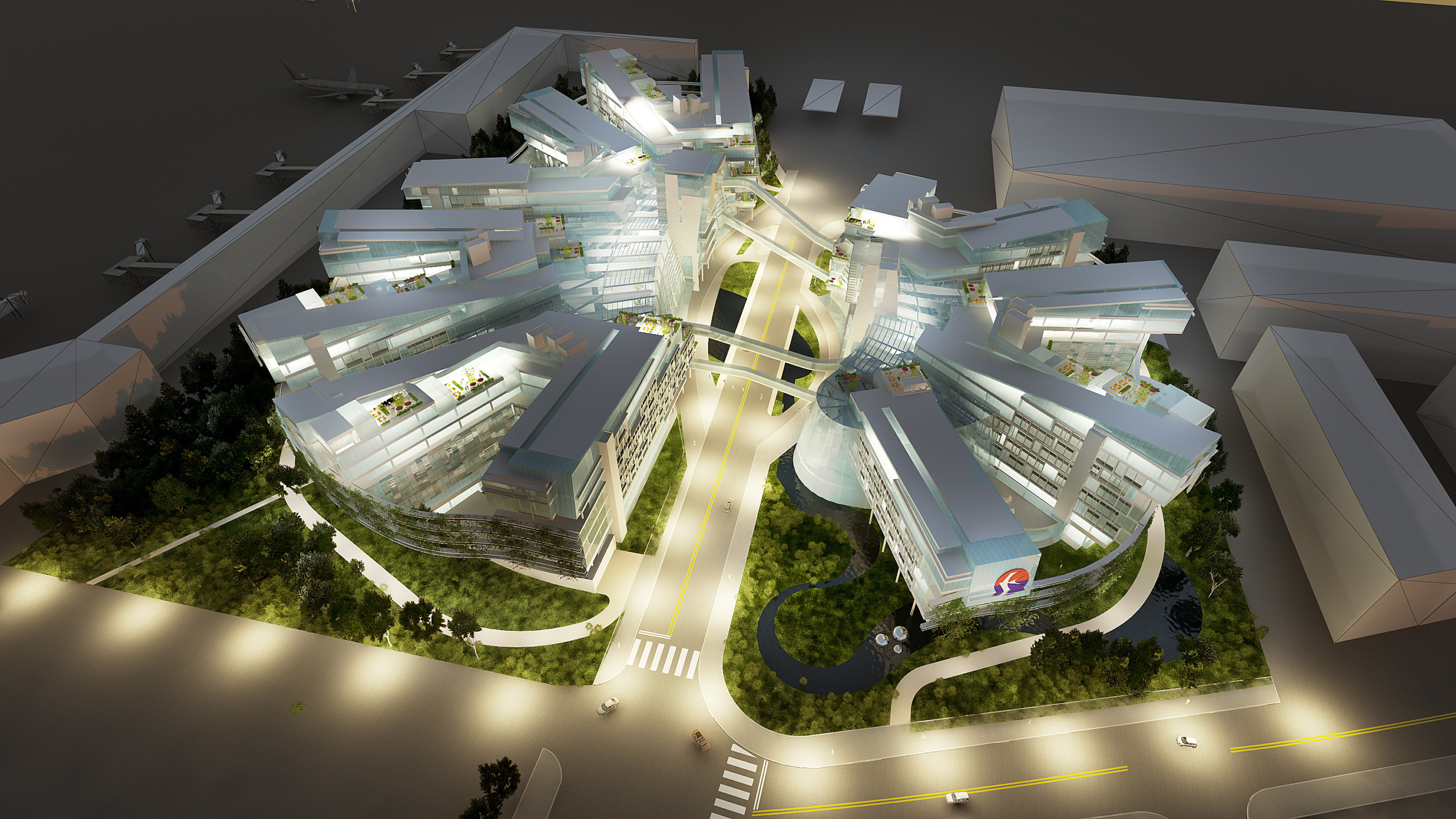
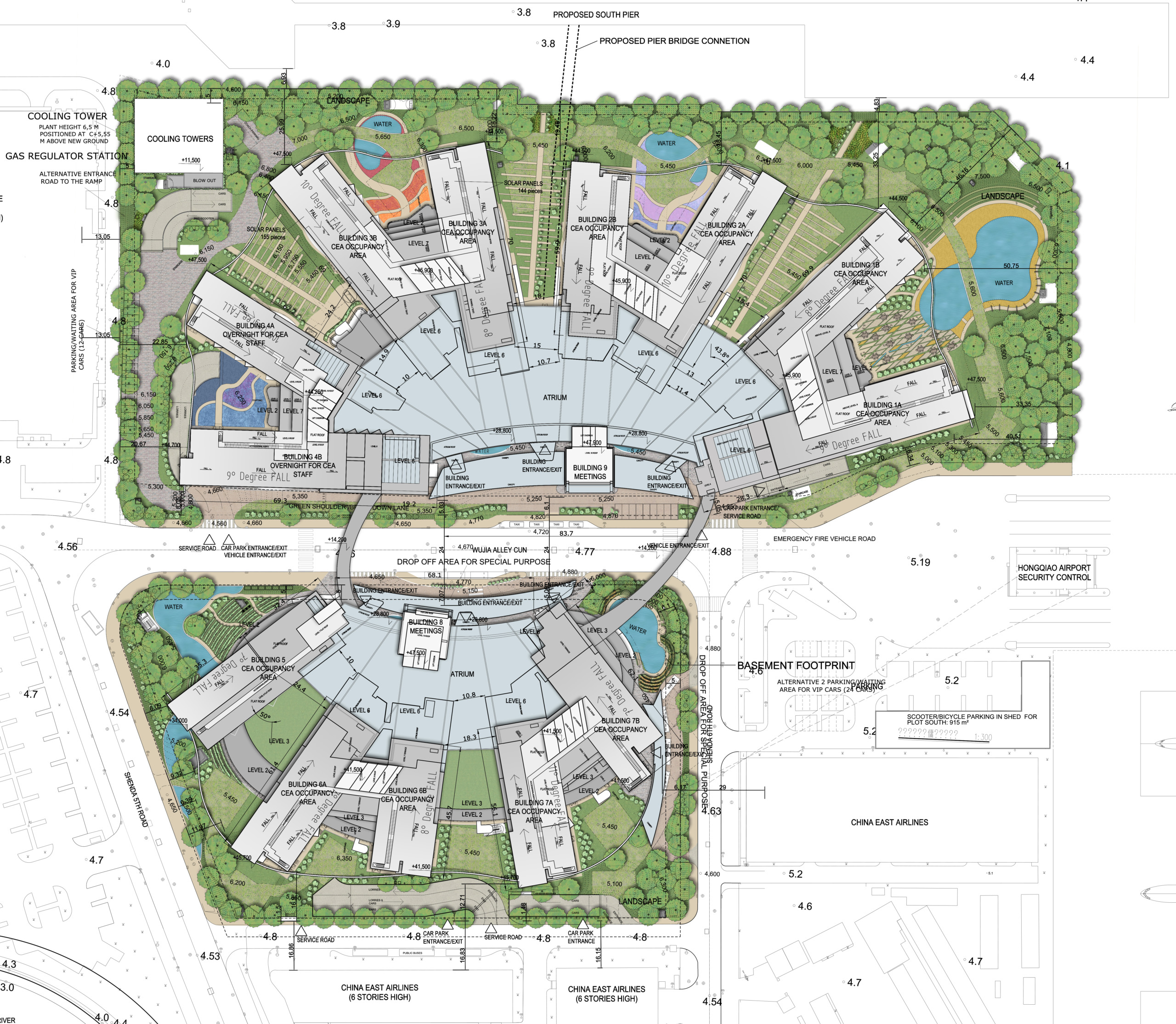
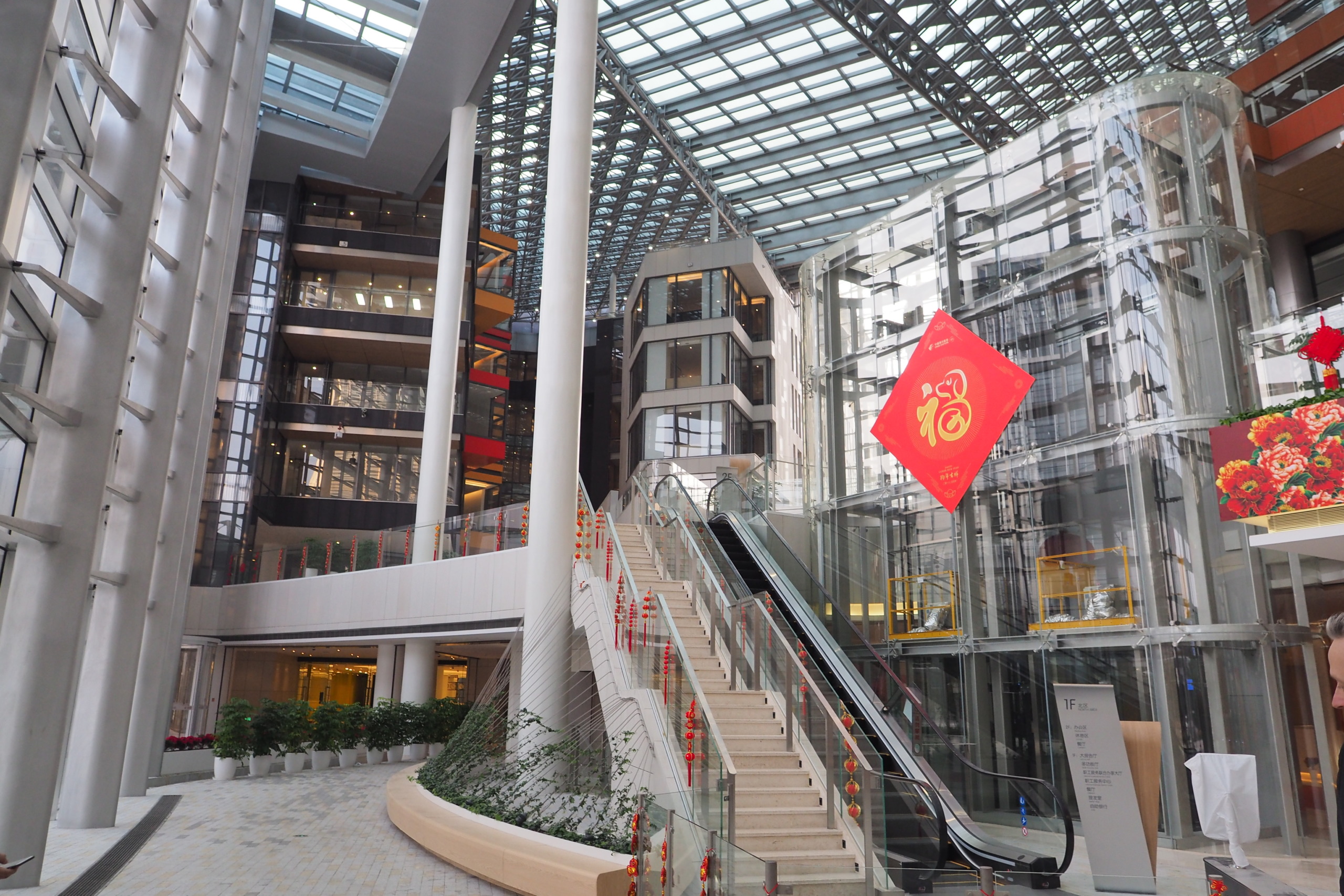
Ørnen Hotel
/i Hotell, Interiør, Næring /av Shiraz RafiqiØrnen Hotel
Location
Bergen, Norway
Size
17 642m²
Client
OBOS / Veidekke
Built
2014
Located in Bergen close to the central rail station, the new 365 bed hotel is conceived as a lofty and prominent landmark on one of the main entrance roads into the city centre.
Influenced by the planning regulations which stipulate differing maximum building heights across the site, the building plays on this and acts as a mediator between the heights of the various surrounding buildings addressing the ‘towering’ neighbour to the south and stepping down to address the large elongated multi-storey car park to the east and the remaining traditional five and six storey buildings which characterise this area of Bergen.
The southern block with its high facade is articulated with a play on the vertical tension from floor to floor, and this contrasts with horizontal emphasis and layering of the facades to the side wings which are lower in height.
The materials are simple and consistent. The main cladding is to be a sheet material that can be bowed and shaped in such a way that relatively deep facade reliefs can be achieved whilst minimising the flashings and edge reveals.
The main cladding is to be white, reflecting a typical renovated Bergen Facade. At night the white faced panels will pick up colour from the internal lighting contributing a contrast of colour compared to the clean white of the facade during the day.
Clarion – The Edge Hotel
/i Hotell /av Shiraz RafiqiClarion – The Edge Hotel
Lokasjon
Tromsø, Norway
Størrelse
13 000 m²
Oppdragsgiver
Aspelin Ramm/Pellerin AS
År
2014
Førstepremie invitert konkurranse 2010
Det 290 roms hotellet er plassert på et eksponert område hvor Tromsøbrua og Ishavskatedralen er fremtredende elementer som passer fint inn i det typiske nordnorske særpregede landskapet. Ishavskatedralen (av Jan Inge Hovig) er av stor relevans, og vi har søkt å skape en dialog mellom katedralen og det nye hotellet. I den forbindelse har vi forsiktig trukket hotellets hode tilbake for å skape en tydelig og klar signaturbygning som vil bli fremtredende i byen. Sammen med sin struktur vil det nye hotellet ha noen av de samme karakteristikkene som katedralen; det vil være rent, enkelt, med lettoppfattelige former og karakteristiske skarpe linjer.
Hotellet står dristig mot kaifronten, og smalner av mot byen bak. Hotellet består av en inngangsfoajé, resepsjon og restaurant på bakkeplan og første etasje, med konferansefasiliteter i en underetasje som inkluderer auditorier, og ti etasjer med gjesterom.
Hovedformen er sammensatt av separate fløyer med en bygningsstruktur og et skall som varierer i høyde og er plassert i vinkler mot hverandre, noe som skaper en rekke bruddpunkter hvor endringen i retning gir åpninger til salonger i de øvre etasjene og fløyer av indre korridorer som gir tilgang til gjesterommene. På bakkenivå er kaia og vannkanten trukket helt inn i bygningen, med en foajé trappet med terrasser som tillater vannstanden å bli sett fra alle deler av resepsjonen og det offentlige interiøret.
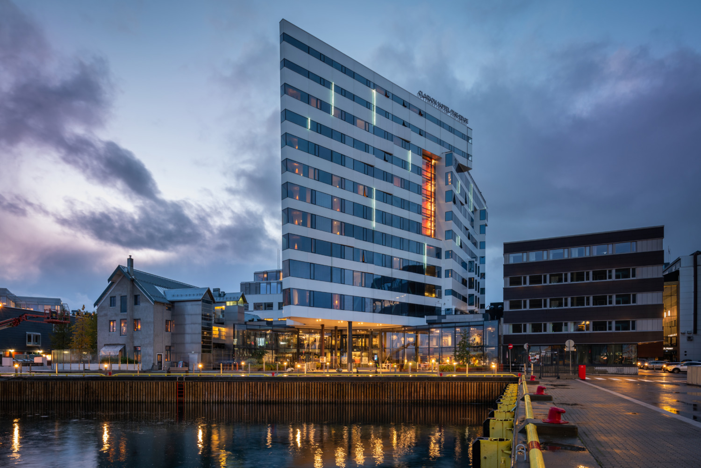
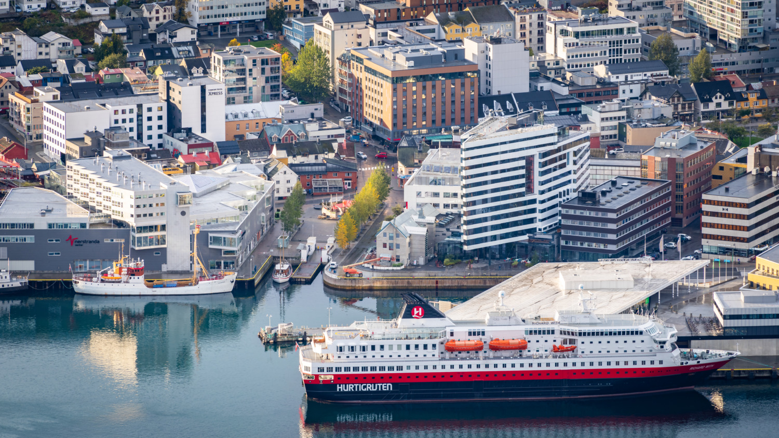
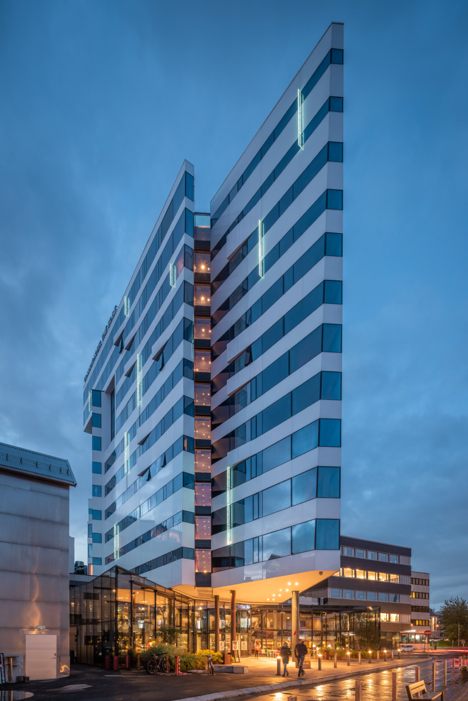
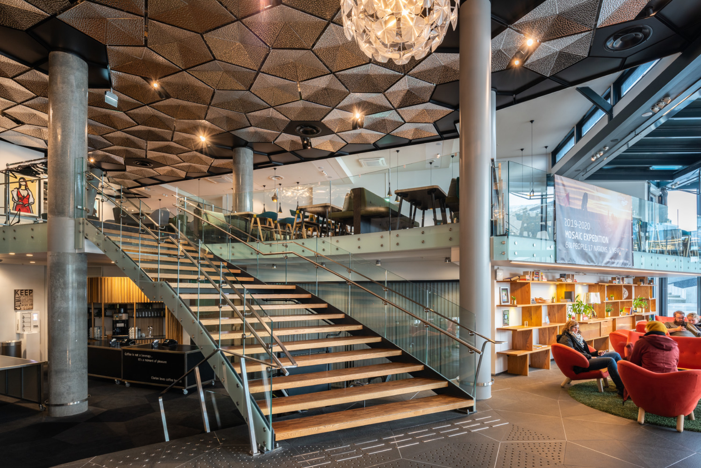
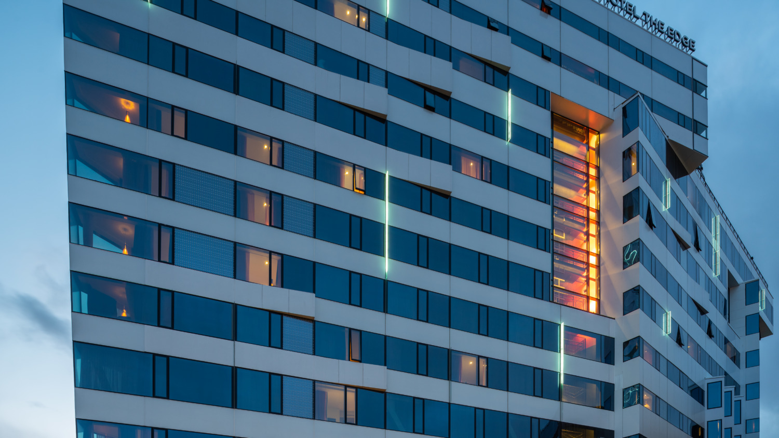
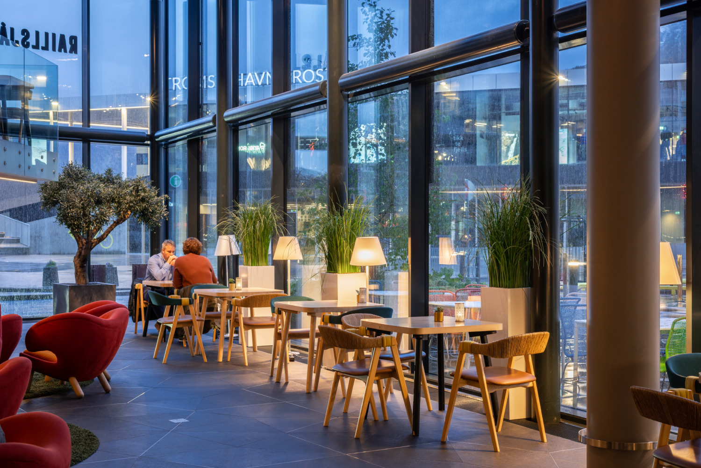
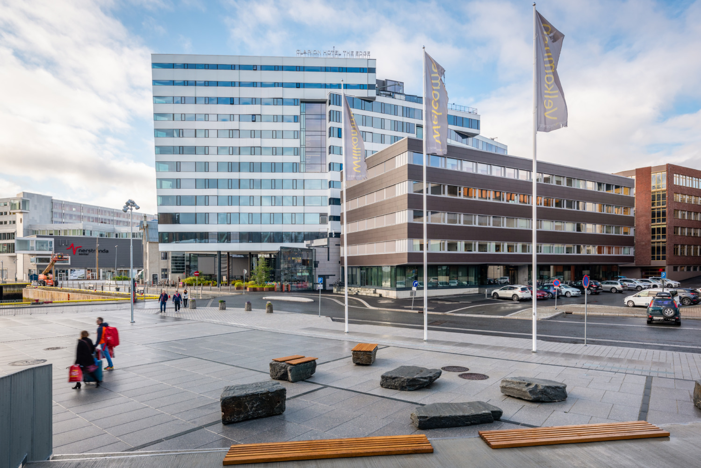
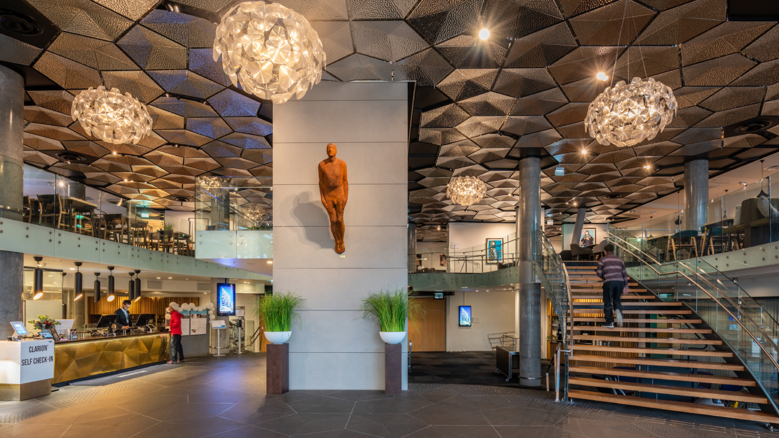
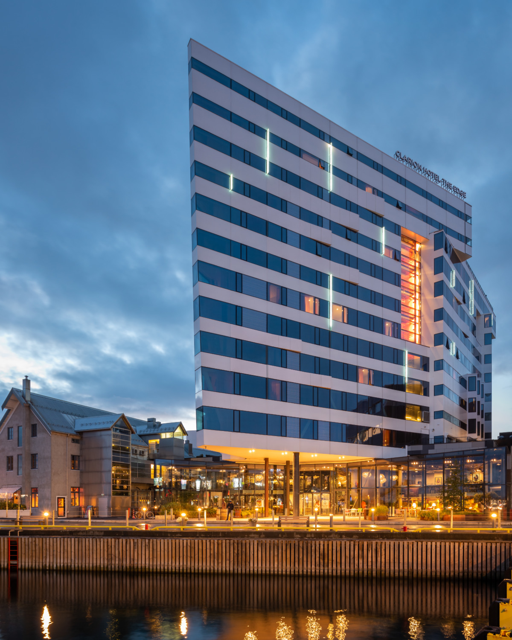
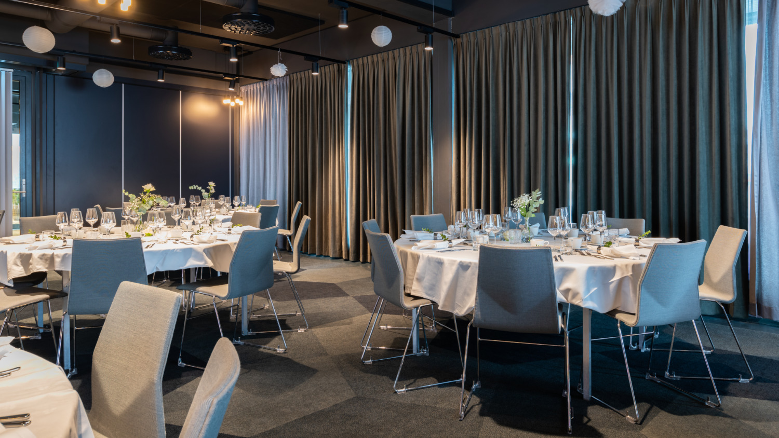
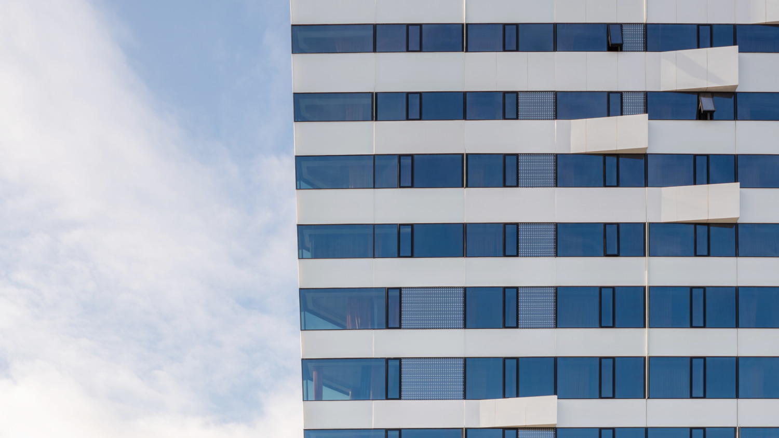
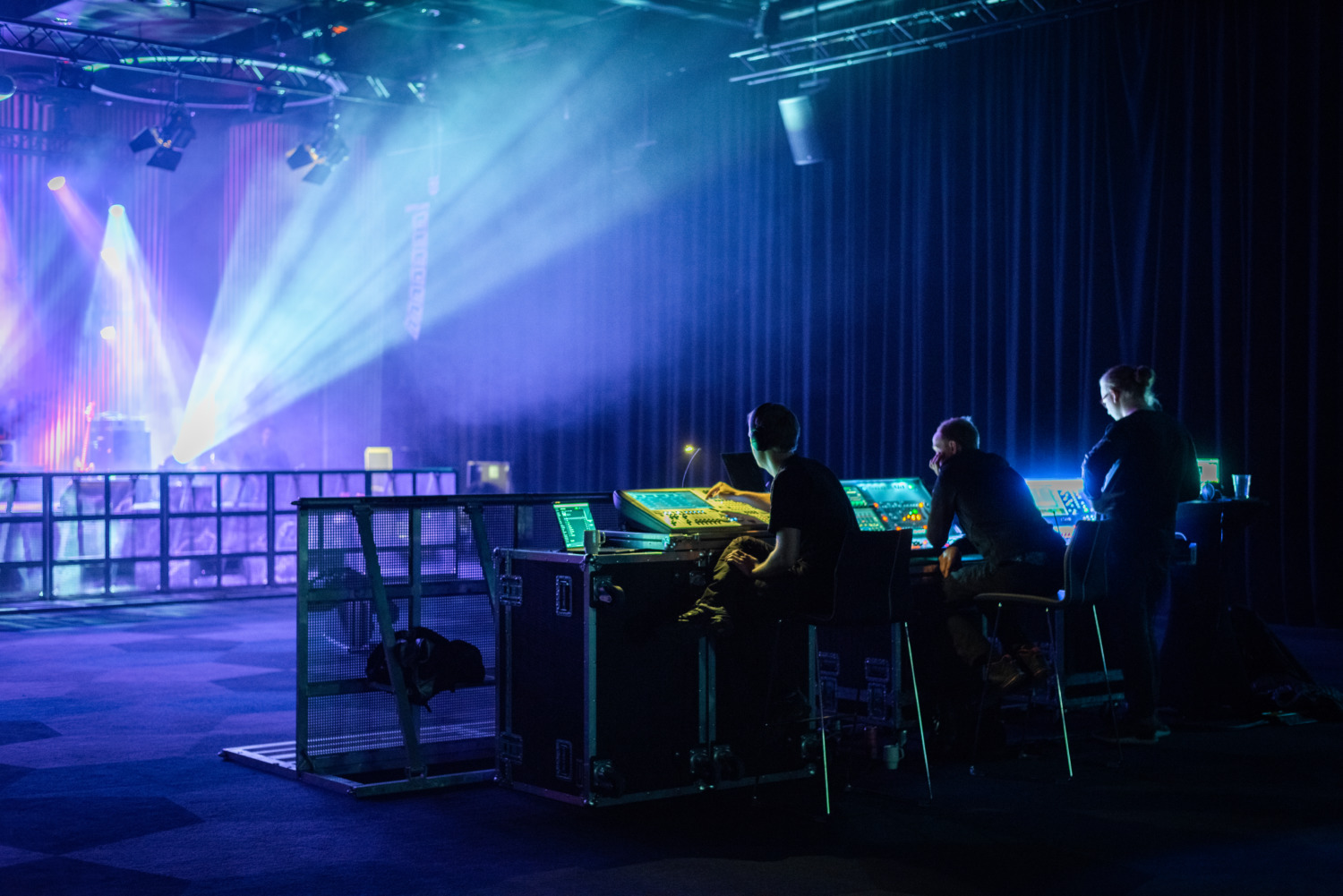
Vulkan – Oslo
Location
Vulkan, Oslo
Size
9 400m²
Client
Aspelin Ramm v/Vulkan Eiendom
Recognition
Concrete Panel Prize 2012, City Prize 2012
Built
2011
The project comprises a hotel, artist’s apartments, office and with a mixture of workshops and bars and eateries in a bazaar-like structure at the lower street level along the main Aker River running through the heart of Oslo.
The building aims to negotiate a transition through steep terrain between the main road, “the floor of the town”, and the planned cultural square in and around the old industrial buildings along the riverside.
The compact hotel accommodates 130 rooms, a bar and 100 seats restaurant with views to the river.
The commercial floors are intended to serve as local offices and studios.
The lower level spaces are intended for use as workshops for local artists and various eateries and bars with the tables of a large café/restaurant spilling out onto the square to form a focal point at lower street level.
There are also programmed apartments, duplex and studios in the 4 floors of the smaller block-like structures
The primary challenge was to create a mediator for the existing dominant 1940s blocks at upper ground level and the attractive brick and steel industrial riverside buildings from the turn of the 1890s without extinguishing either. The hotel starts roadside at it’s highest point, and steps gradually downwards toward the river in a controlled manner that offers greater views and light to the existing buildings than the regulated site lines would have allowed without affecting the maximum area.
The project forms a dramatic ending to the long façade of the existing 40´s blocks at upper street level creating a portal to the cultural square.
The building’s gentle curving motion envelopes and gives a stable backdrop to both the existing buildings and the programmed cultural square.
The structure is primarily steel with concrete slabs, clad with cement fibre board cladding and render.
The roof of the overbuilt area between the existing 1940s blocks and the new scheme forms an attractive communal garden. At the northern end a planted terracing opens the restaurant and reception to the communal garden.
Hotel Park Inn Gardermoen
/i Hotell /av Shiraz RafiqiHotel Park Inn Gardermoen
Lokasjon
Oslo Airport Gardermoen
Størrelse
16 000m²
Oppdragsgiver
Oslo Lufthavn Eiendom AS
år
2010
Phase 1: 16 000m², 300 beds, 1 500m² conference.
Opened autumn 2010
Phase 2: extra 150 beds.
The 300-room hotel is situated on a demanding lot just a “slipper distance” from the airport terminal building and next to the office and service building “Flyporten”. To grace the rooms with the best views possible and disassociate the hotel from the hard edges of the neighbouring structures, the hotel was designed with two identical wings of rooms consisting of straight and curved wall surfaces that combine to form a courtyard. This basic shape also initiates the distinctive course of the hotel corridors. The strong hues in the courtyard between the wings of rooms emphasise that the stringent colour and materials codes of the terminal area do not apply here. An indoor walk leads from the reception toward the restaurant and conference centre on the basement floor. Plans have been made for a second stage of construction at the site with another 150 rooms. The building has prefabricated glass façades. A few of the rooms have bays, providing individual variations.
NIELSTORP+ ARKITEKTER AS
Vi har lang tradisjon for å lage human arkitektur. Mennesket er i sentrum når vi designer hus og bydeler. Husene våre brytes ned i skala, til en målestokk som gjør at folk føler seg hjemme i, og føler tilhørighet til sine omgivelser.
SNARVEIER
KONTAKT
Telefon: +47 23 36 68 00
E-post: firmapost@nielstorp.no
Besøksadresse: Industrigata 59, 0357 Oslo
Postadresse: P.boks 5387 Majorstua, 0304 Oslo
Org.no: 922 748 705
Copyright © 1984-2023 NIELSTORP+ arkitekter AS – Utviklet av Benchmark

