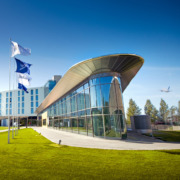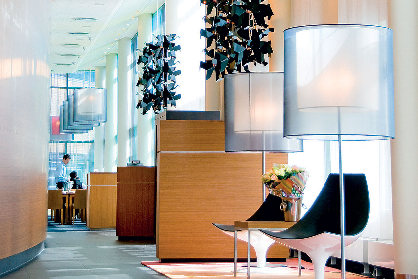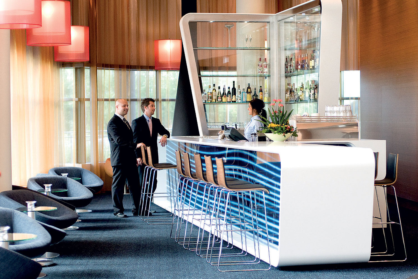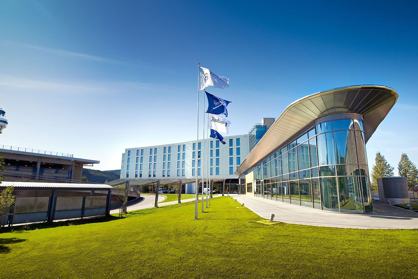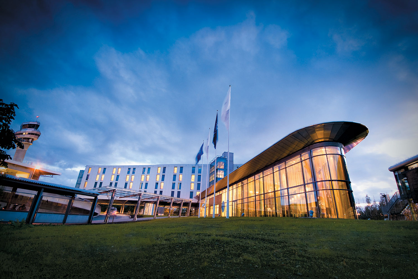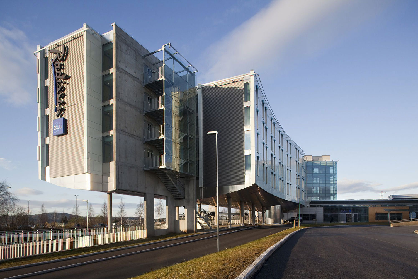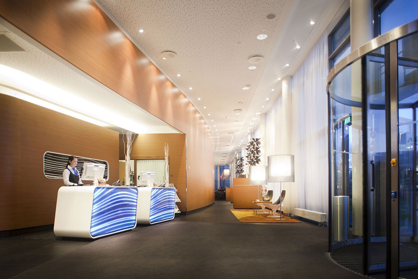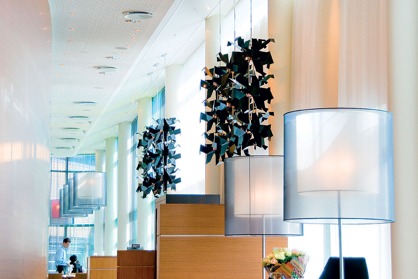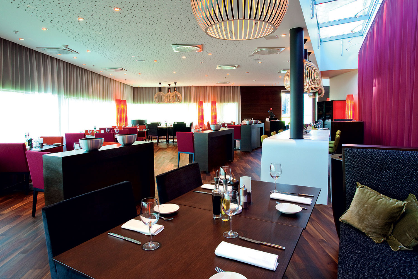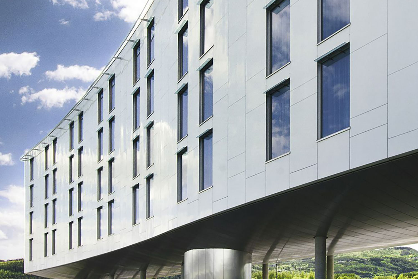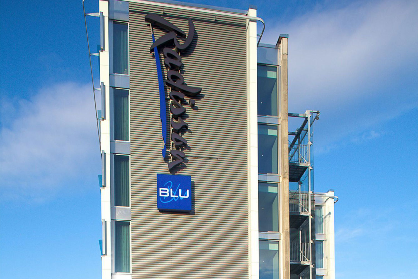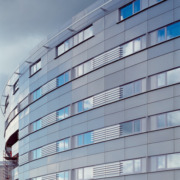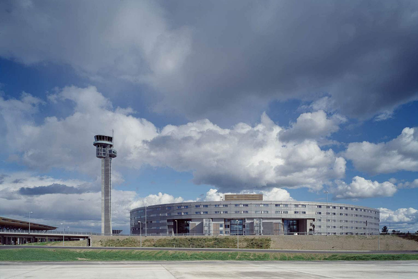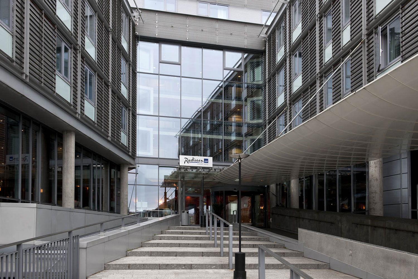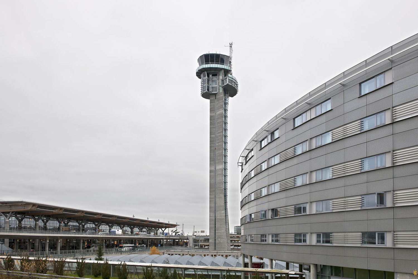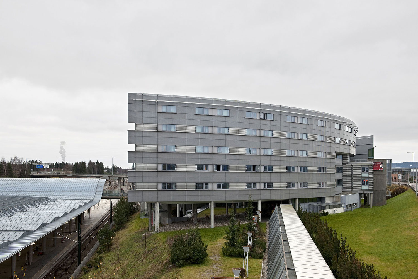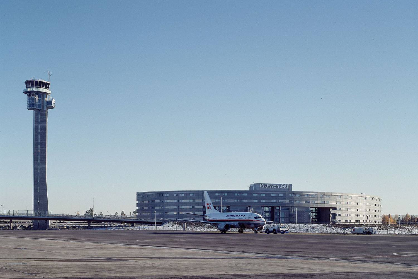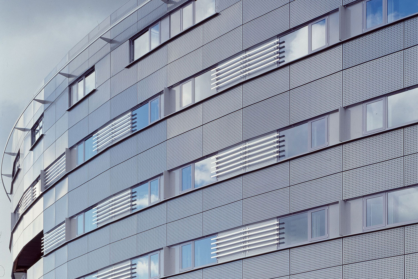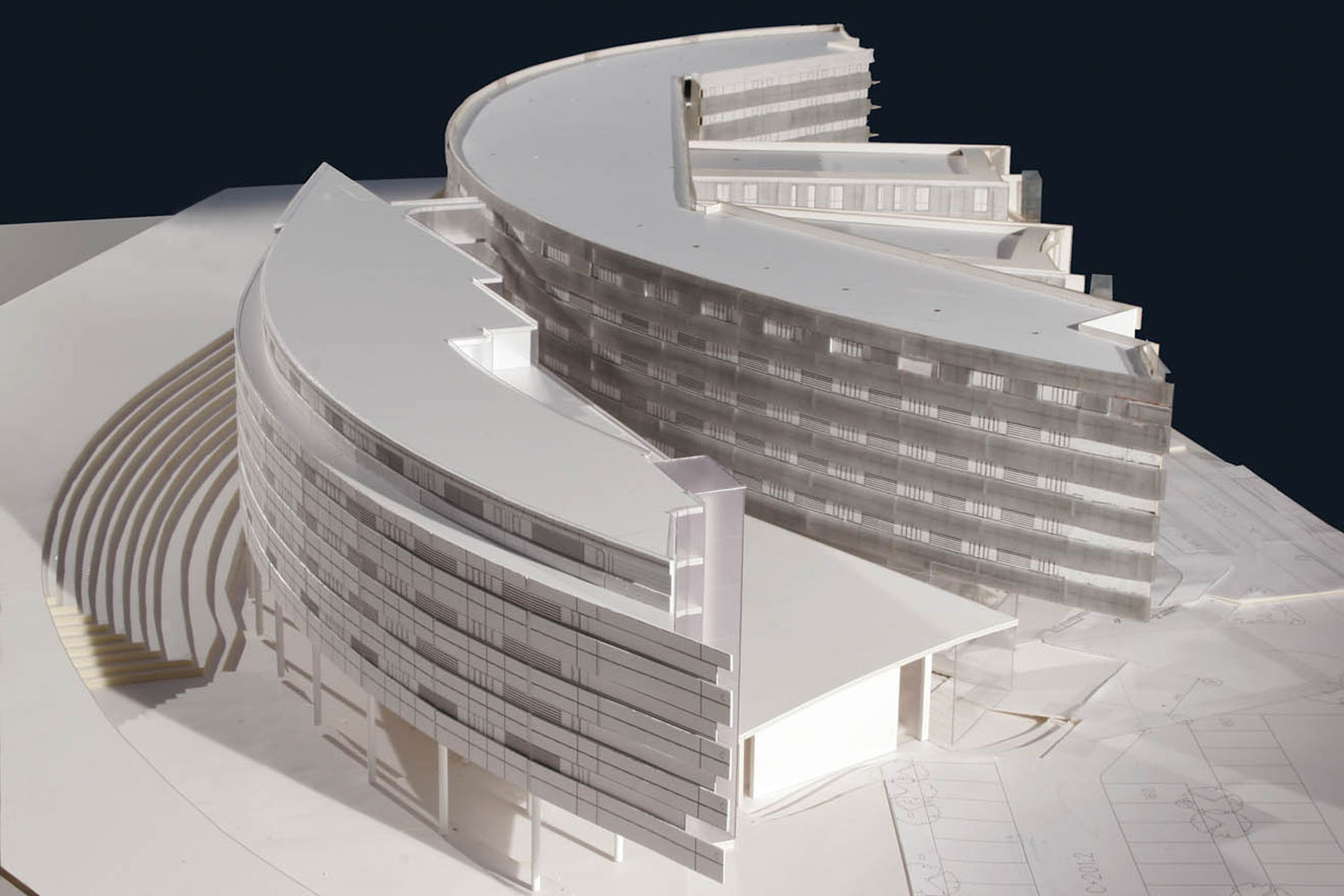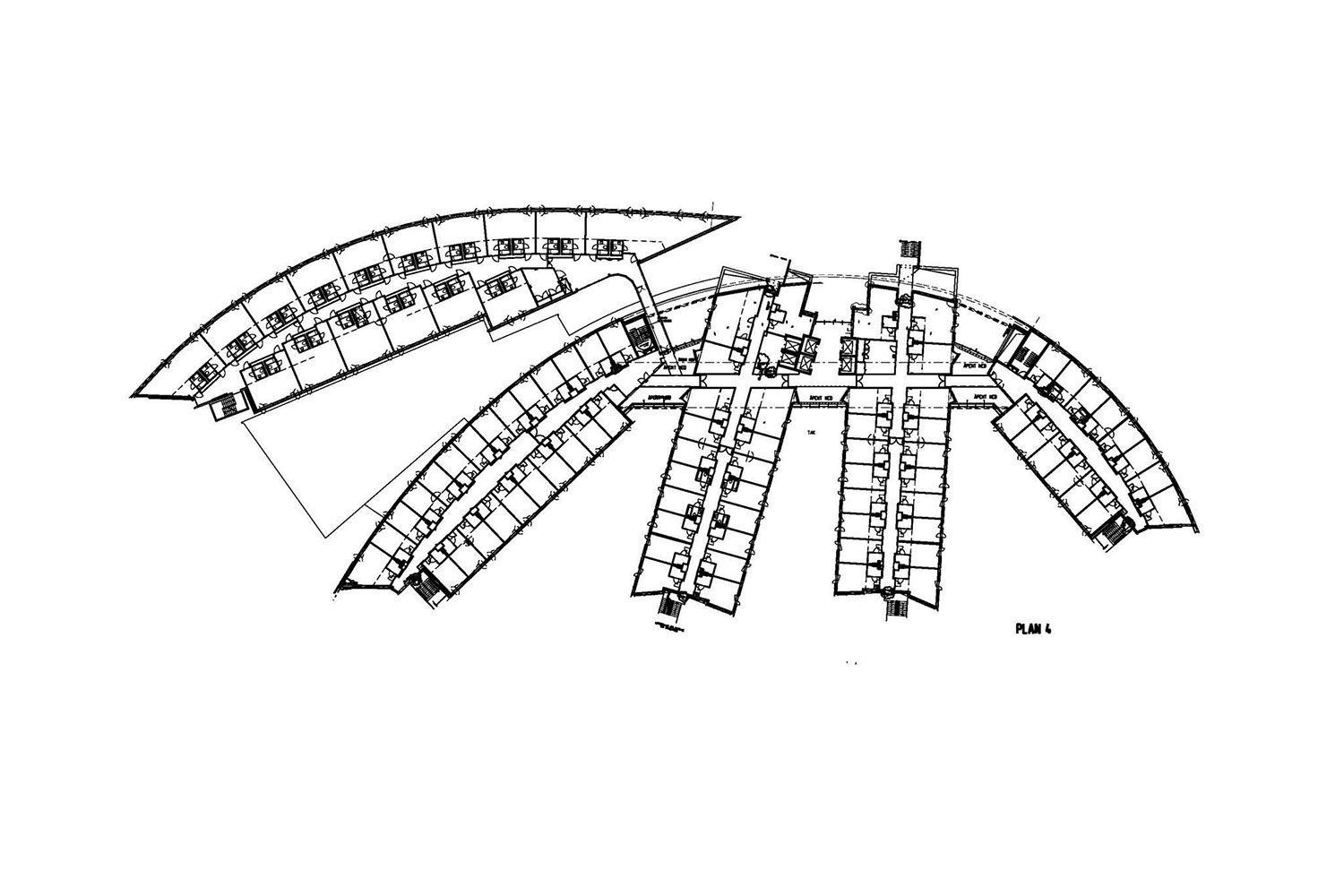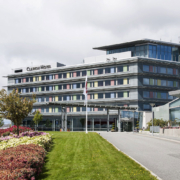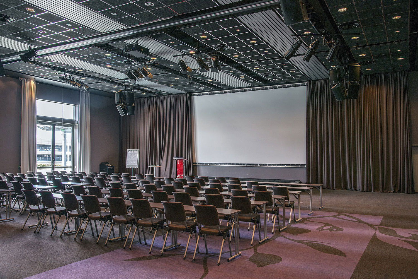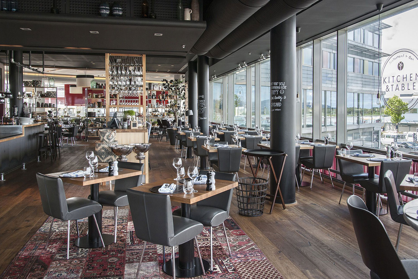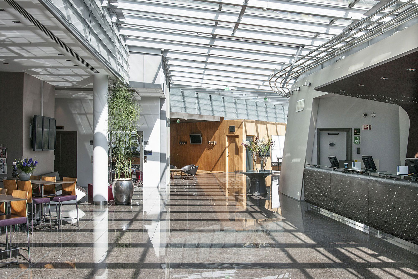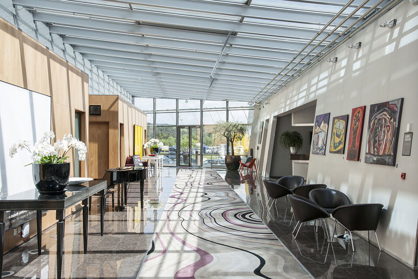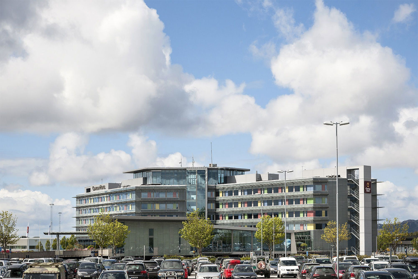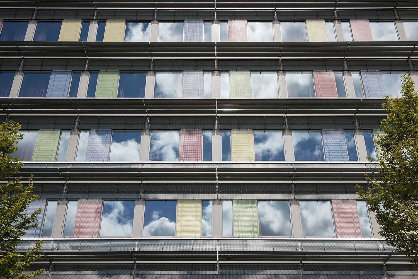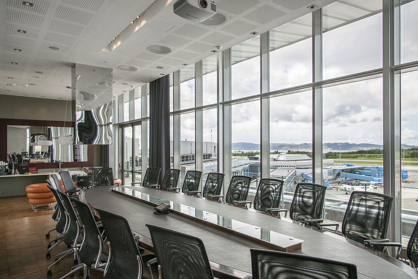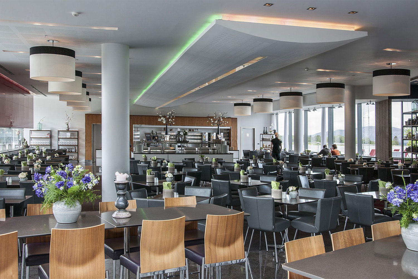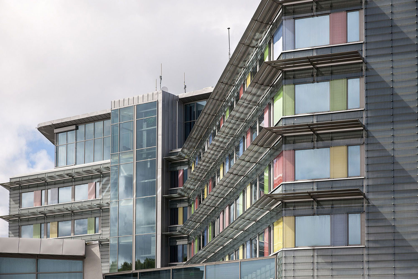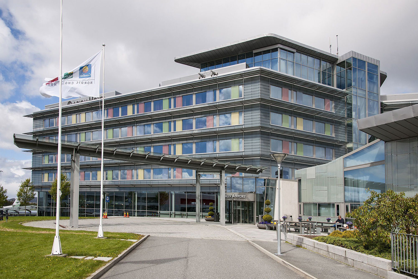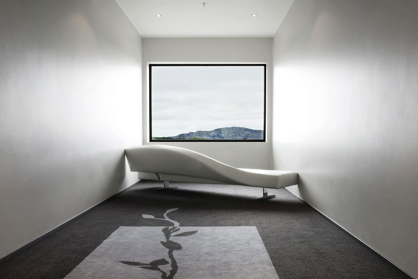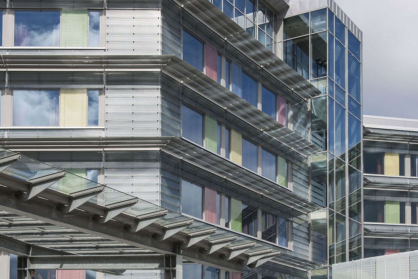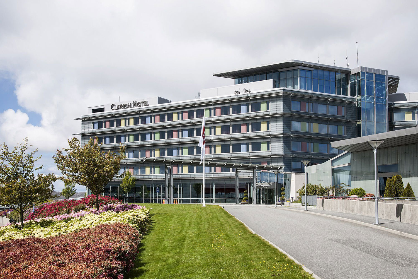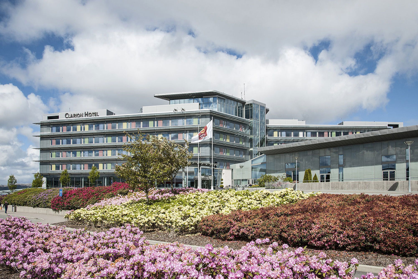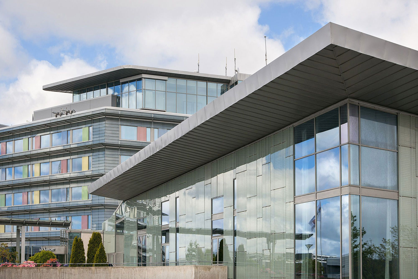Værnes Airport Hotel
/i Hotell /av Shiraz RafiqiVærnes Airport Hotel
Location
Trondheim, Norway
Size
8 600 m²
Client
Avinor
Built
2009
The hotel is designed as an iconic building. It will be placed in what today is a green lung with a view towards the fjord. The hotel is situated between the terminal and the railroad, with the bus stop and traffi c right in front of the hotel. The view from the traffi c area towards the fjord is kept by lifting the room wing
with a 5 meter free view under it. The ground floor is designed as a detached wing-shaped building that contains conference, reception, lobby, bar and restaurant.
The roof lies as a slight floating wing above the floor and sticks out to make a sunshade and baldachin. Along the south facade, it gives shelter for the
pedestrians on their way to – or passing the hotel. The lifted arrival area will mark itself clearly in the airport area, and it will be easy to find. The interior volumes
for closed functions like kitchen and conference, make their mark inside the glass wall, they penetrate the glass facade in north and west. The two main shapes are
here joined by a heavy vertical foundation with elevator and staircase. To obtain a light expression, glass is the main material in the facades, as glass panels.
Towards the west the hotel room wing has a long, straight facade with horizontal windows and elements that underlines the long, fl oating facade. The hotel corridors
are open towards the surroundings in each end. The elevator lobbies on each floor have a nice view to the terminal and the air traffic.
OSL Hotel – Oslo Airport Gardermoen
/i Hotell /av Shiraz RafiqiOSL Hotel – Oslo Airport Gardermoen
Location
Gardermoen, Norway
Size
25.000m²
Client
Radisson Blue (SAS)
Built
2007
The grand yet simple lines of the hotel subordinate themselves to those of the passenger terminal, railway station and control tower. The distinctive bowed shape of the building gives the hotel identity in relation to the rectanguar structure on the outer side of the traffic loop. Towards where the new railway line and station will be lovated, the hotel recedes to allow more light and space around the busy travel centre.
A smooth, firmly defined, grassy slope follows the planned railway track along the entire access area. This park-line feature is drawn right up to the hotel’s important main storey. The aim is to allow this natural greenery to dominate the public rooms, the vestibule, bars, meeting rooms and restaurants, as much as possible, as the hotel lies in the centre of Norway’s busiest communications hub. The hotel wings, housing the guest rooms, have been raised high on slim columns, permitting an unrestricted view beneath.
Flesland Hotel
/i Hotell /av Shiraz RafiqiFlesland Hotel
Location
Flesland Airport, Bergen
Size
11 000m²
Client
Avinor
Built
2007
The Conference Hotel is located adjacent to Flesland airport in Bergen, and can be reached on foot from the terminal in less than 5 minutes. The plan concept represents the dynamics of flight travel and is inspired by the activities that happen on its surroundings, flying. The architecture uses shapes, elements and materials that give association to flying and aeroplanes, with steel aluminium and glass as its main components. The Hotel contains 200 rooms with a conference centre for 1200 people, a restaurant and bar, whilst at the top floor there is and exclusive meeting area with a terrace and a spa and sauna, with a view of the whole area.
NIELSTORP+ ARKITEKTER AS
Vi har lang tradisjon for å lage human arkitektur. Mennesket er i sentrum når vi designer hus og bydeler. Husene våre brytes ned i skala, til en målestokk som gjør at folk føler seg hjemme i, og føler tilhørighet til sine omgivelser.
SNARVEIER
KONTAKT
Telefon: +47 23 36 68 00
E-post: firmapost@nielstorp.no
Besøksadresse: Industrigata 59, 0357 Oslo
Postadresse: P.boks 5387 Majorstua, 0304 Oslo
Org.no: 922 748 705
Copyright © 1984-2023 NIELSTORP+ arkitekter AS – Utviklet av Benchmark

