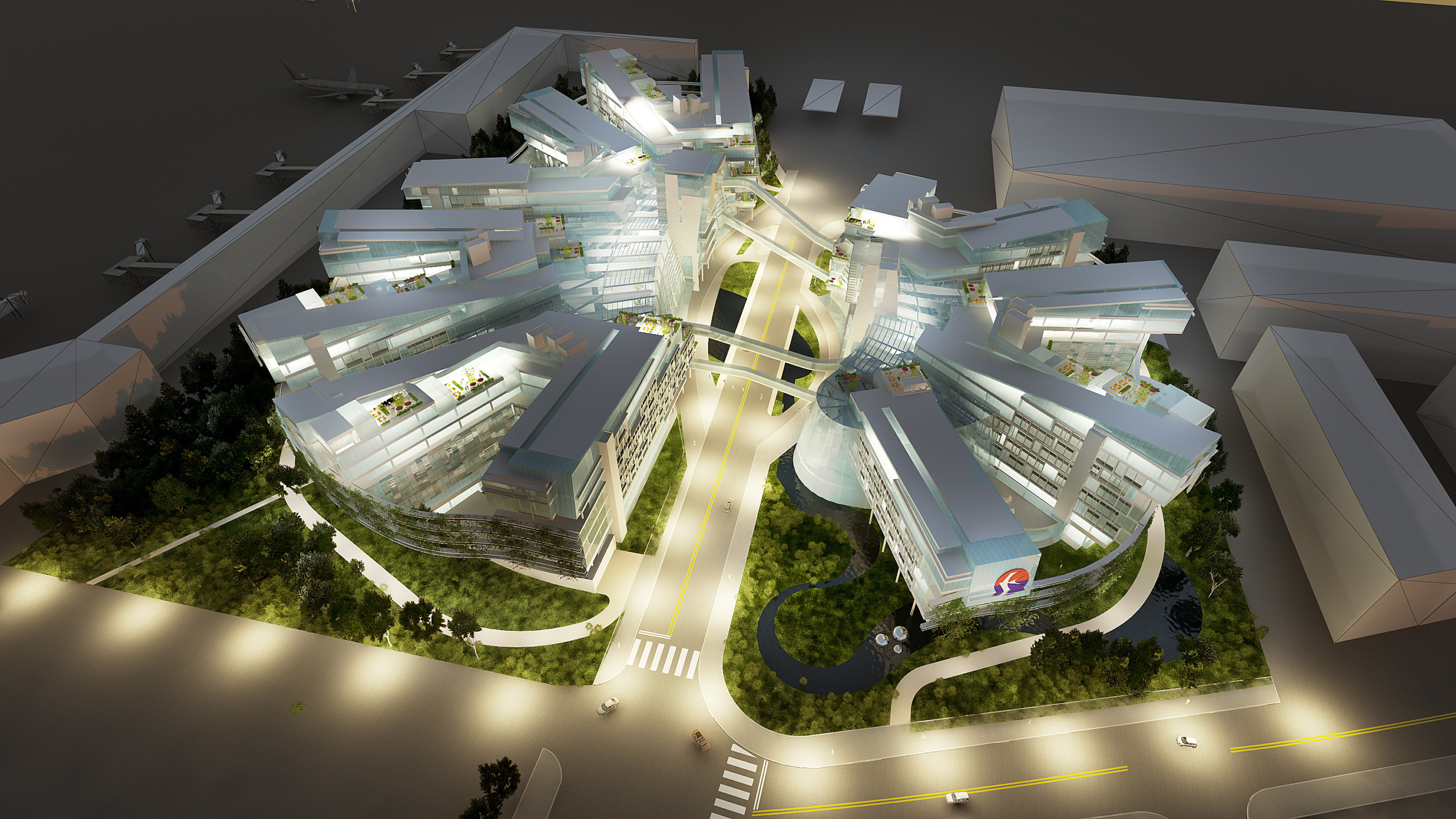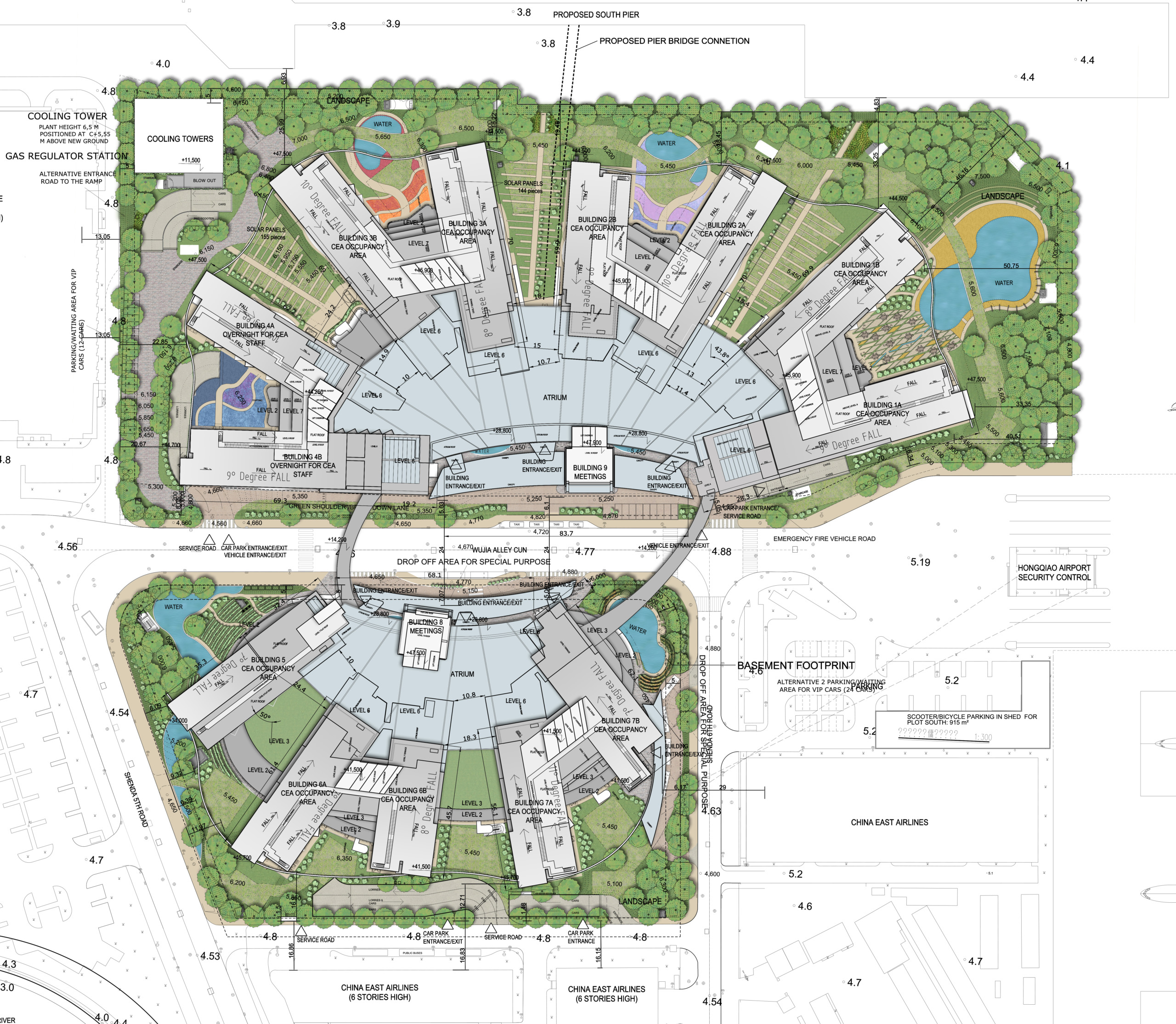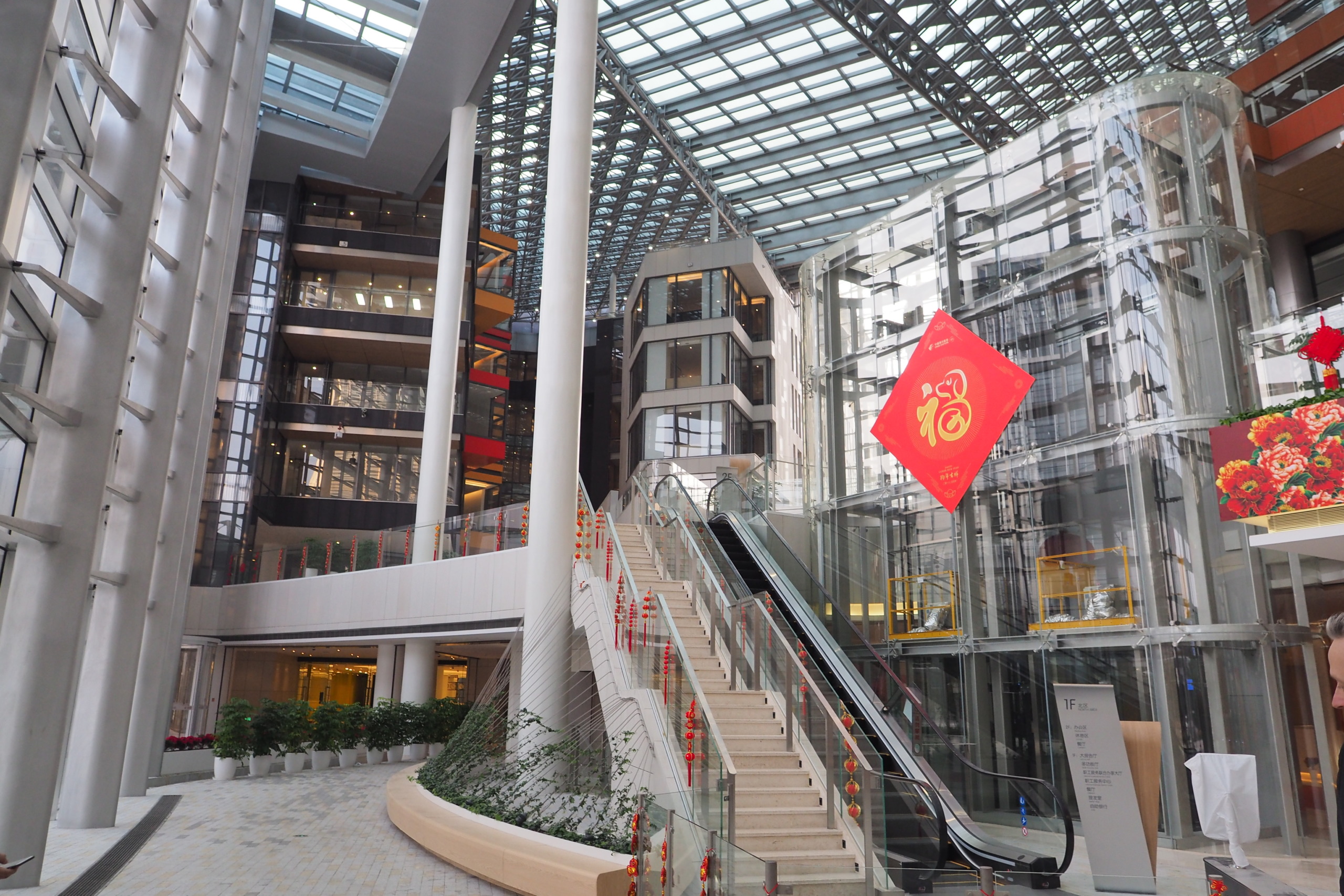China Eastern Airlines HQ
Lokasjon
Shanghai
Størrelse
245 000m²
Oppdragsgiver
China Eastern Airlines
År
2018
China Eastern Airlines er et av verdens største flyselskaper og ønsket at deres nye hovedkontor, lokalisert ved Hongqiao lufthavn i Shanghai, skulle reflektere dette. Det nye komplekset, inkludert offentlige interiørområder og omkringliggende parkområder, er designet av NIELSTORP+ arkitekter, mens ingeniørarbeidet er utført av ARUP og konstruksjonstegningene av det lokale arkitektfirmaet ECADI.
Komplekset, som totalt er på omtrent 245.000m², har et variert program som inneholder:
– Kontorarbeidsplass for 12.000 ansatte.
– Hotell med omtrent 400 rom.
– Operasjonssenter for overvåking og forberedelser av flyvninger.
– Operasjonssenter som en terminal for mannskapet, hvor de forbereder seg til flyvningene.
– Treningsenter.
Tomten, som er firkantet, defineres av terminalpiren og de omkringliggende kontorbygningene. Tomten er transformert til en grønn oase egnet for mennesker ved etablering av et parklandskap, med klynger av trær som yttergrense. Innenfor denne firkantede grensen plasserte vi China Eastern Airline-landsbyen, en serie med sammenkoblede bygninger med en amorf og bølgende kontur.
En dynamisk formet park oppstår som et resultat av rommet mellom de firkantede ytre grensene og den bølgende konturen av CEA-landsbyen.
Landsbyen består av hesteskoformede bygninger organisert rundt det sentrale atriumet. «Gater» og broer forbinder bygningene slik som i en landsby, med en sentral plass, veier og smug. Atriumene utgjør selskapets sentrale «stuer», hvor folk møtes og sosialiserer.
Hovedatriumet er delt i to av hovedveien. De viktigste interne kommunikasjonsrutene sirkler rundt og kobler de to sidene sammen via broer. Bygningenes vinger sprer seg ut i form av en stjerne. Dette gir korte og effektive kommunikasjonsruter.
De fleste landsbyer har en monumental bygning plassert midt på en plass. CEA-landsbyen har et tårn i hvert av de to atriumene som komplementerer hverandre og binder landsbyen sammen. Begge tårnene har møtesentre, mens tårnet i nord også har en ledelsesklubb i de øverste etasjene.
For å bringe lys, luft og siktlinjer inn i landsbyen, skråner bygningenes form inn mot sentrum.





