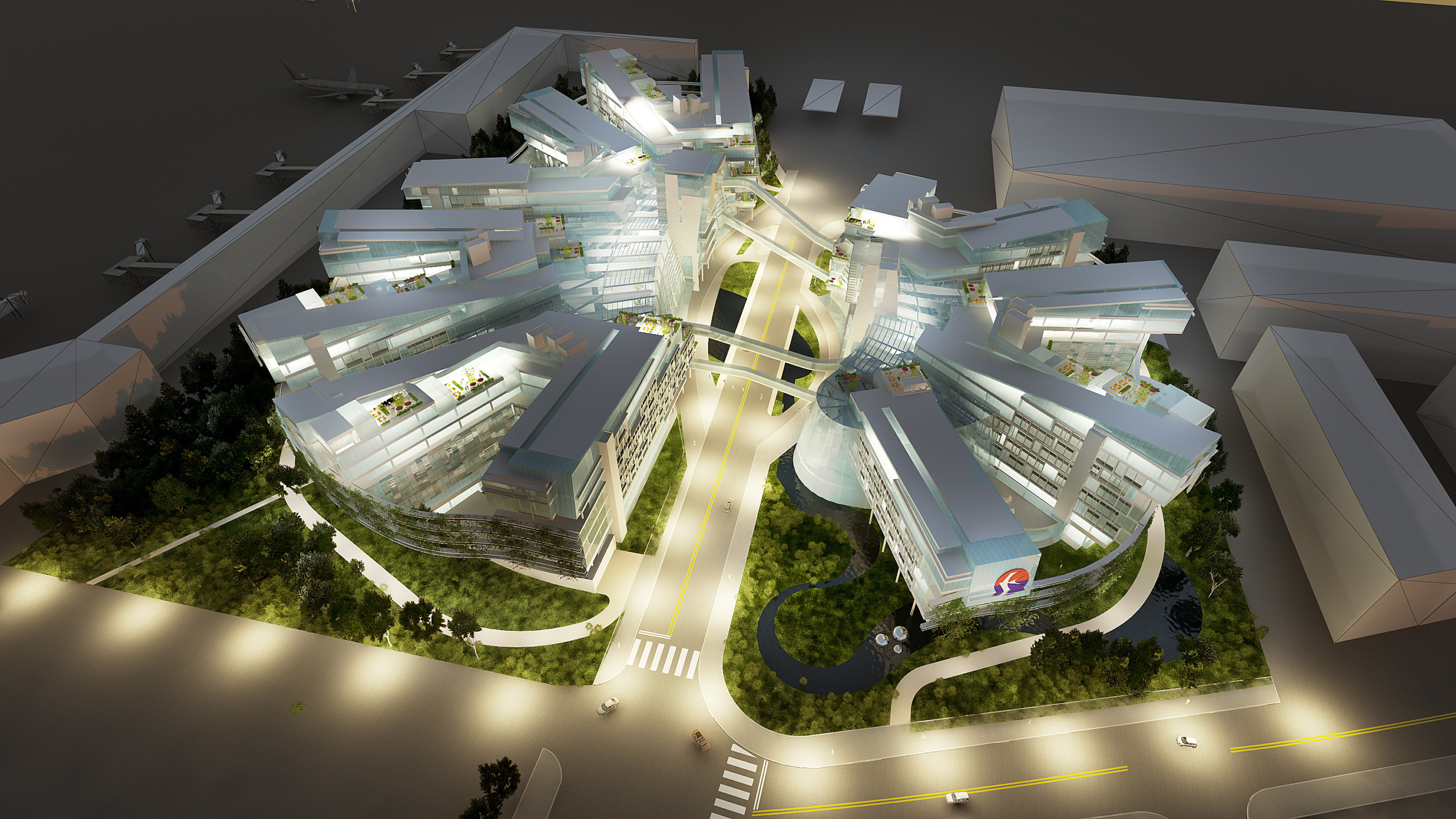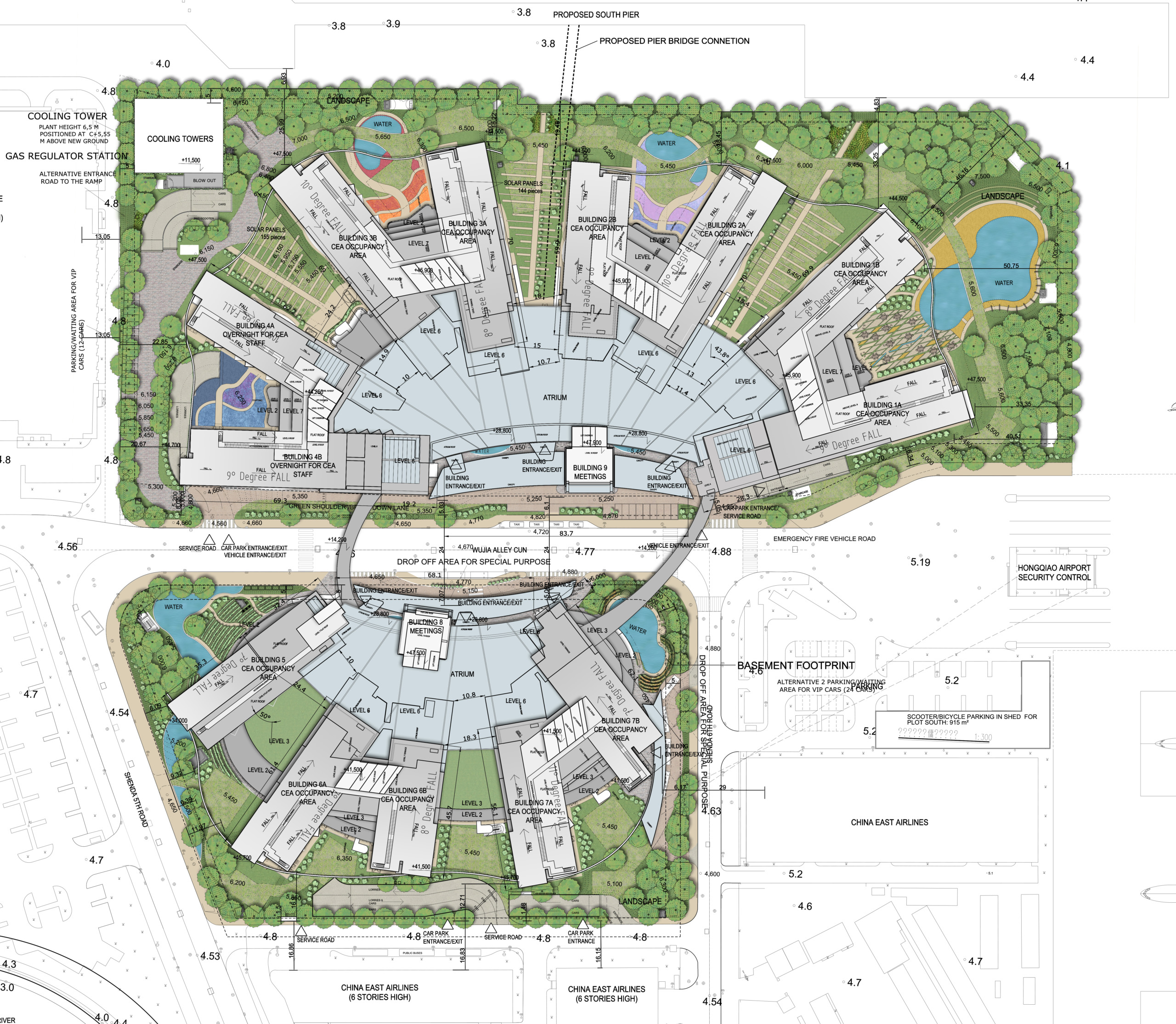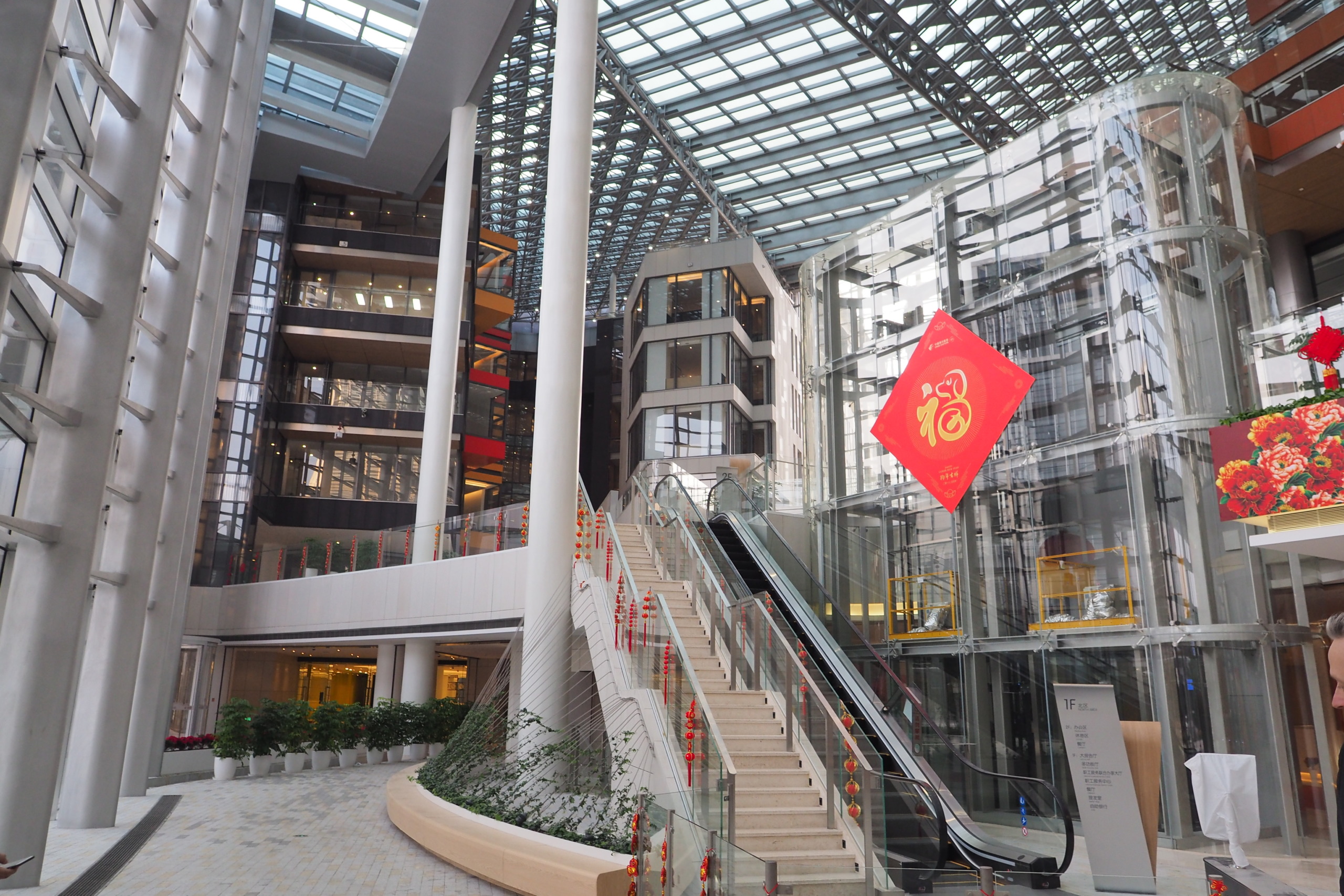China Eastern Airlines HQ
Location
Shanghai
Size
245,000m²
Principal
China Eastern Airlines
Year
2018
China Eastern Airlines is one of the world's largest airlines and wanted its new headquarters, located at Hongqiao Airport in Shanghai, to reflect this. The new complex, including interior public areas and surrounding parkland, has been designed by NIELSTORP+ architects, with engineering by ARUP and construction drawings by local architectural firm ECADI.
The complex, which is approximately 245,000m² in total, has a varied program that includes:
- Office workplace for 12,000 employees.
- Hotel with approximately 400 rooms.
- Operations center for monitoring and preparing flights.
- Operations center as a terminal for the crew, where they prepare for the flights.
– Training center.
The site, which is square, is defined by the terminal pier and the surrounding office buildings. The site has been transformed into a green oasis suitable for people by creating a park landscape, with clusters of trees as the outer boundary. Within this square boundary we placed the China Eastern Airline Village, a series of interconnected buildings with an amorphous and undulating outline.
A dynamically shaped park emerges as a result of the space between the square outer boundaries and the undulating contour of the CEA village.
The village consists of horseshoe-shaped buildings organized around the central atrium. "Streets" and bridges connect the buildings as in a village, with a central square, roads and alleys. The atriums form the company's central "living rooms", where people meet and socialize.
The main atrium is bisected by the main road. The main internal communication routes circle around and connect the two sides via bridges. The wings of the buildings spread out in the shape of a star. This provides short and efficient communication routes.
Most villages have a monumental building located in the middle of a square. The CEA village has a tower in each of the two atriums that complement each other and tie the village together. Both towers have meeting centres, while the north tower also has a management club on the upper floors.
To bring light, air and sight lines into the village, the shape of the buildings slopes towards the centre.





