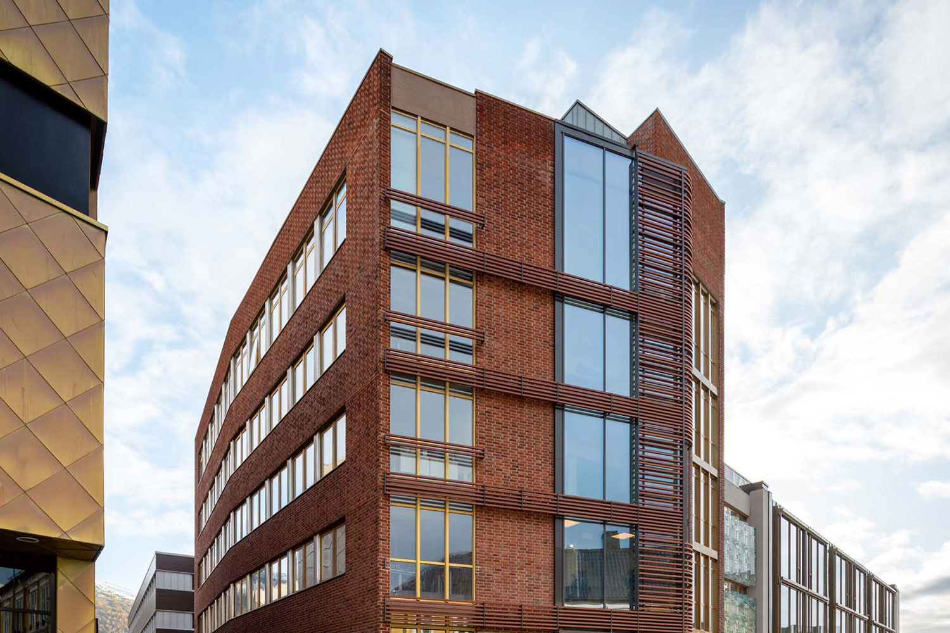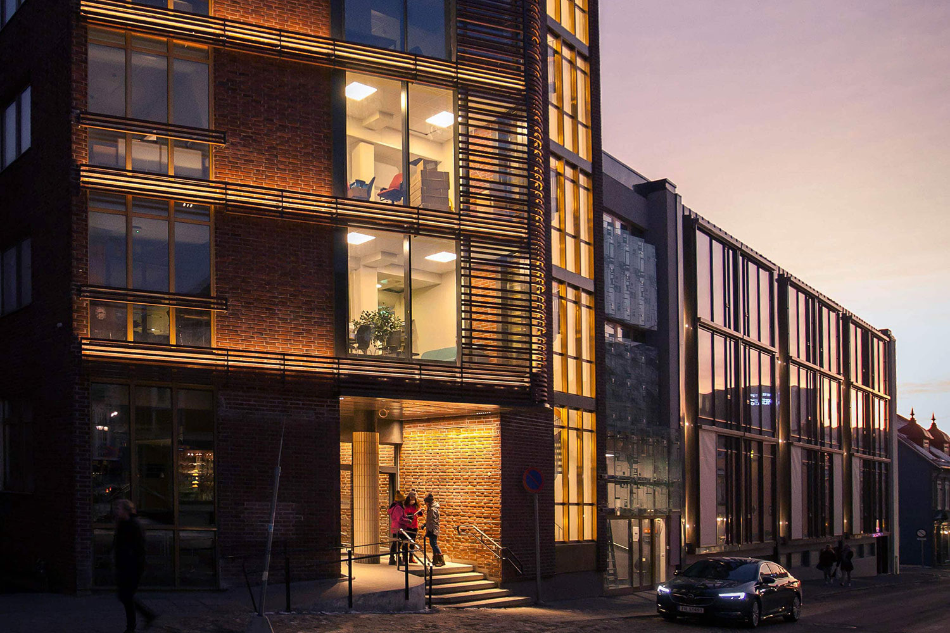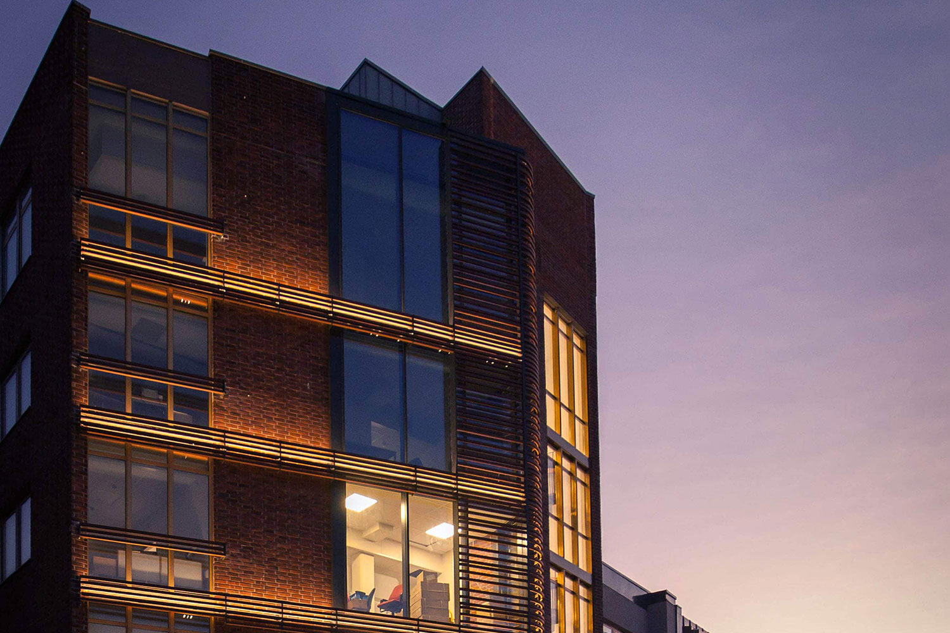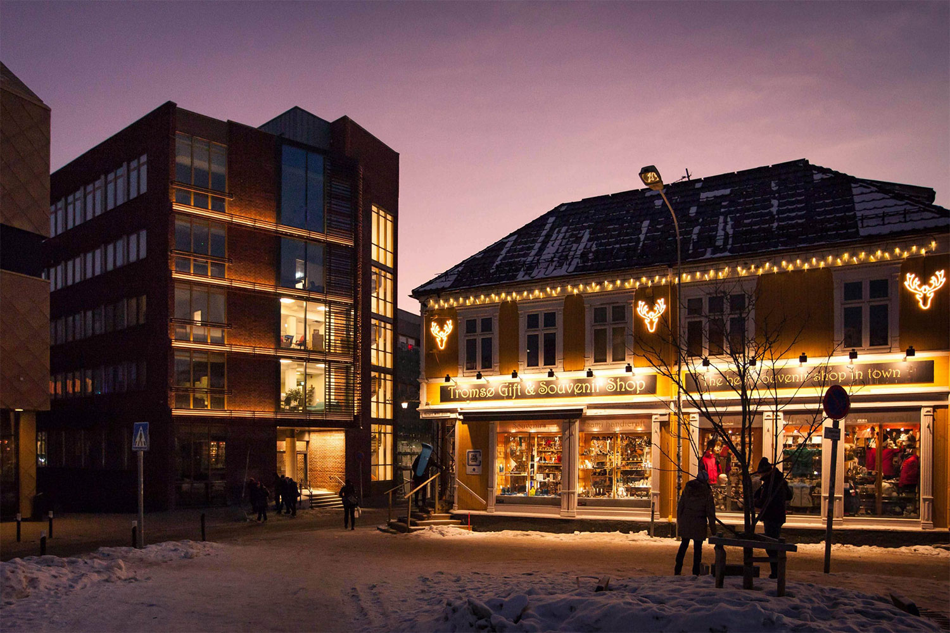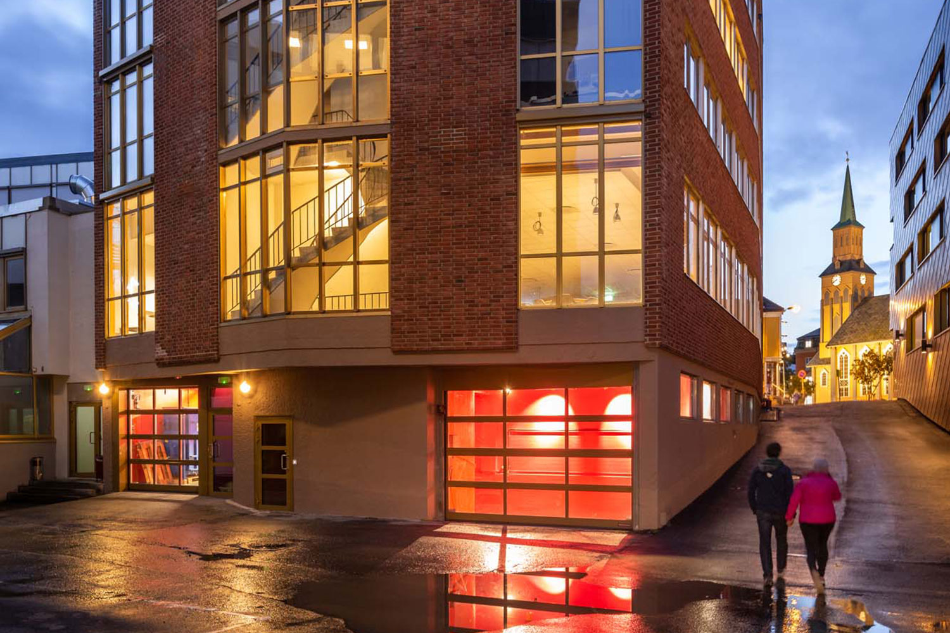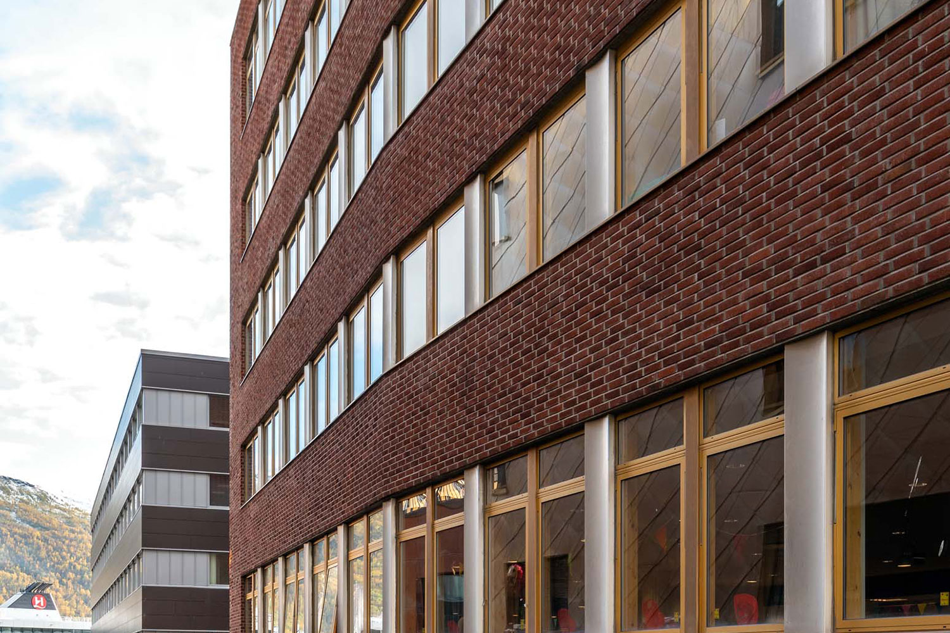NIELSTORP+ ARCHITECTS AS
We have a long tradition of creating humane architecture. People are at the center when we design houses and districts. Our houses are broken down to scale, to a scale that makes people feel at home in, and feel a sense of belonging to, their surroundings.
CONTACT
Telephone: +47 23 36 68 00
Email: firmapost@nielstorp.no
Visiting address: Industrigata 59, 0357 Oslo
Mailing address: PO Box 5387 Majorstua, 0304 Oslo
Org.no: 922 748 705
Copyright © 1984-2023 NIELSTORP+ arkitekter AS – Developed by Benchmark

