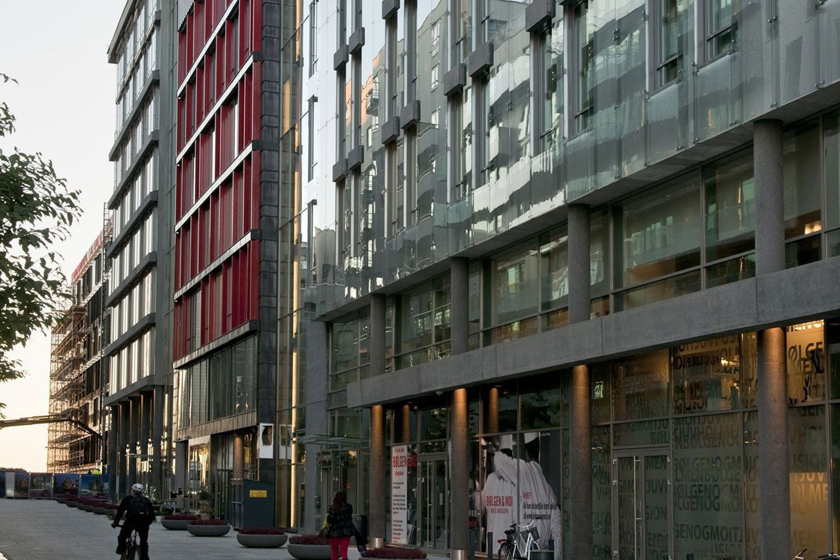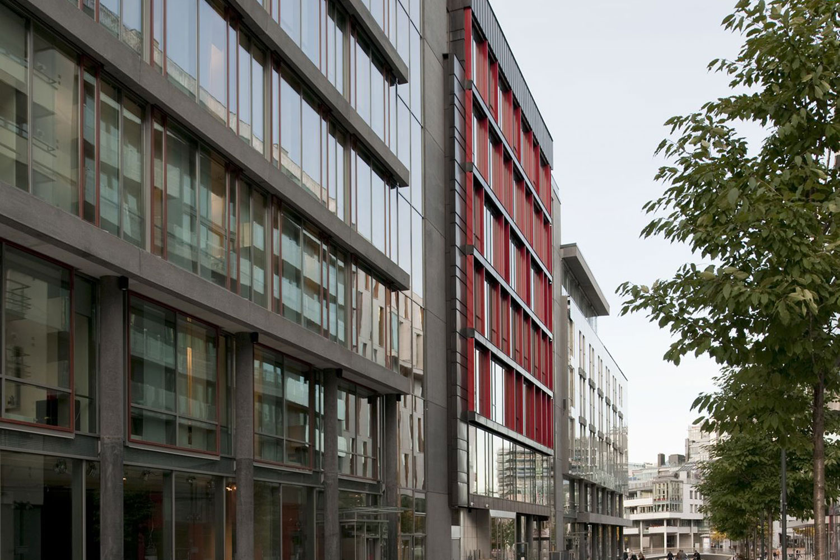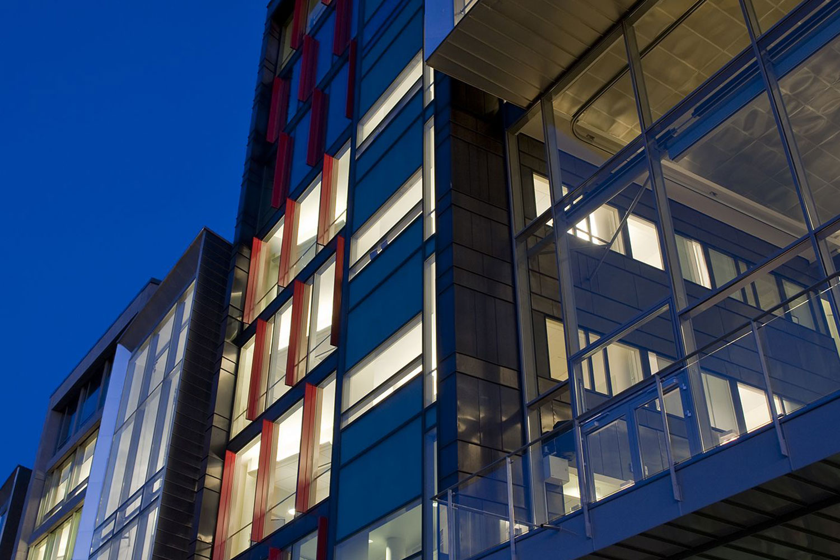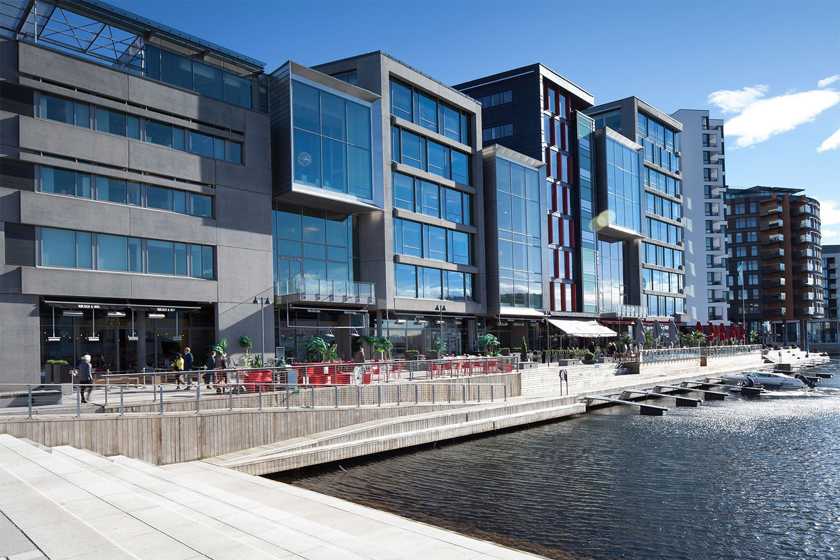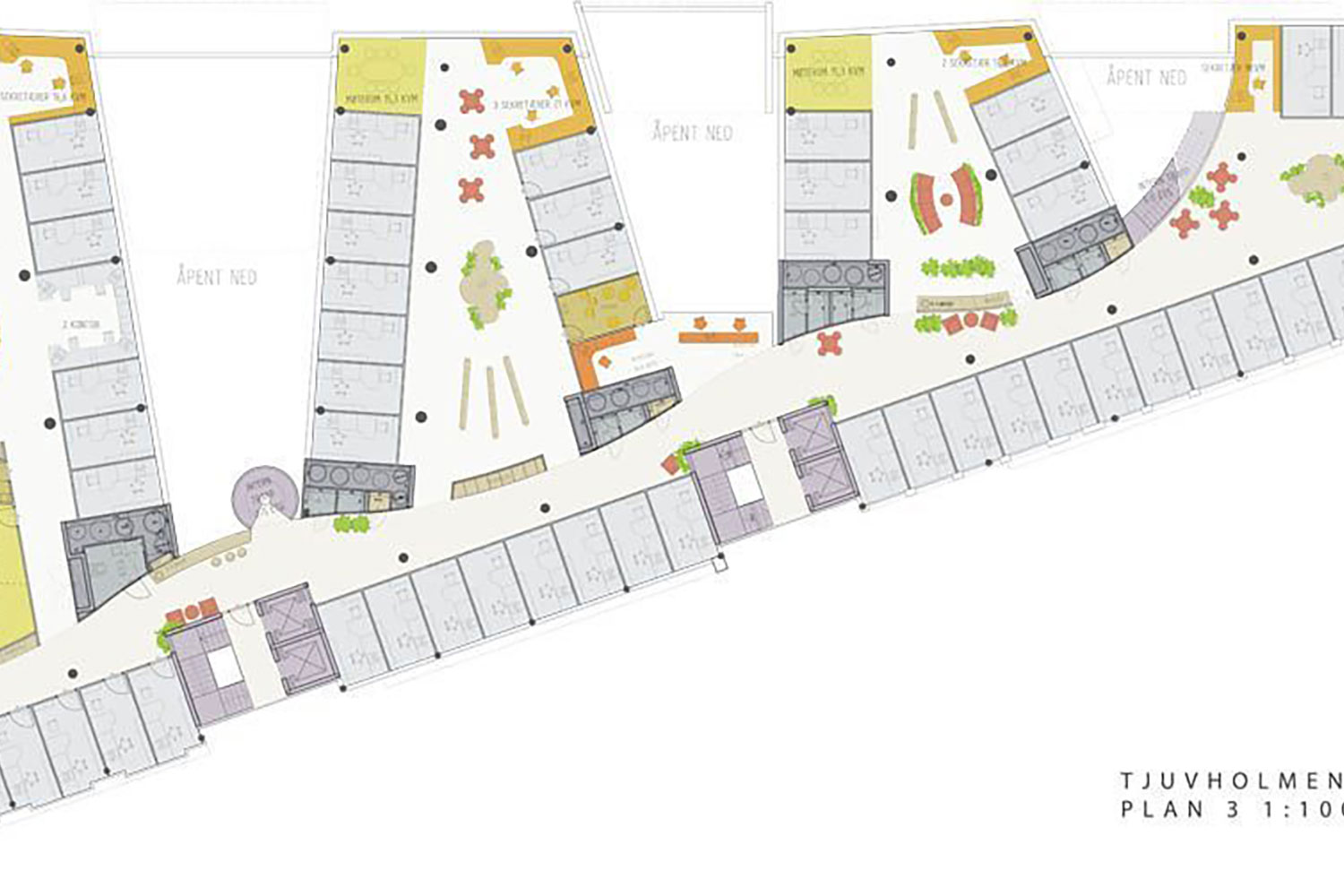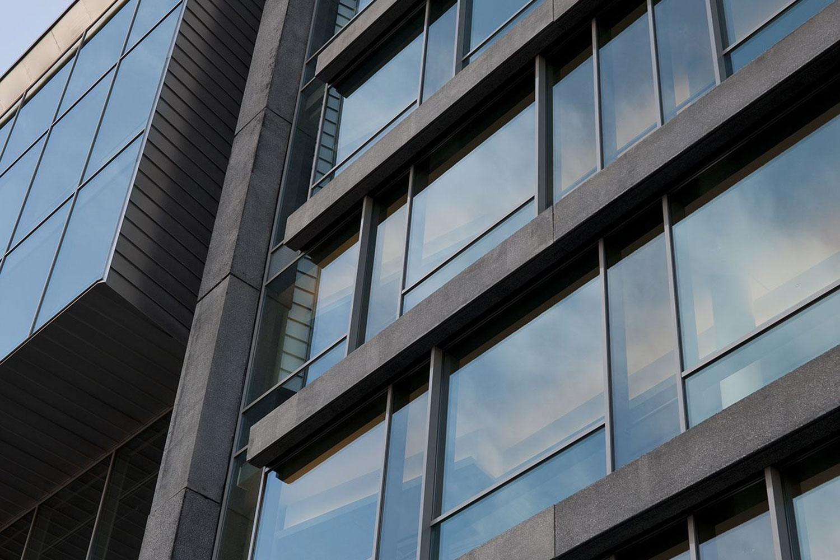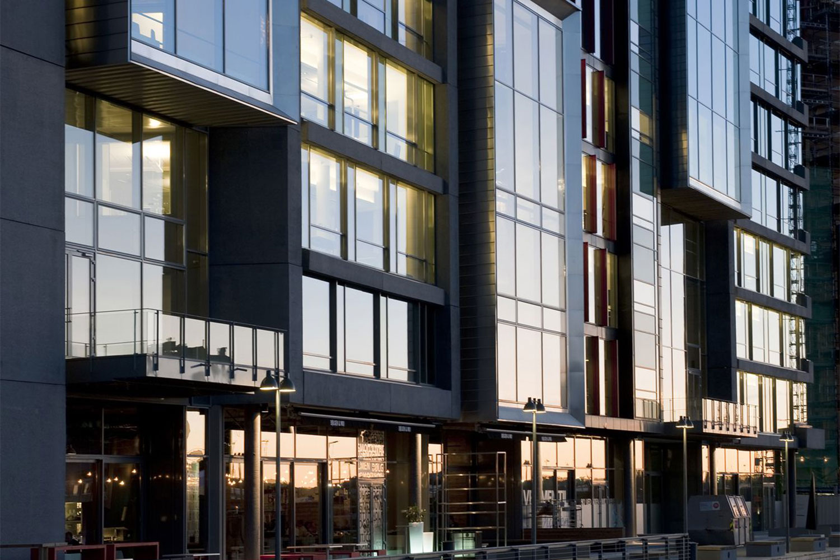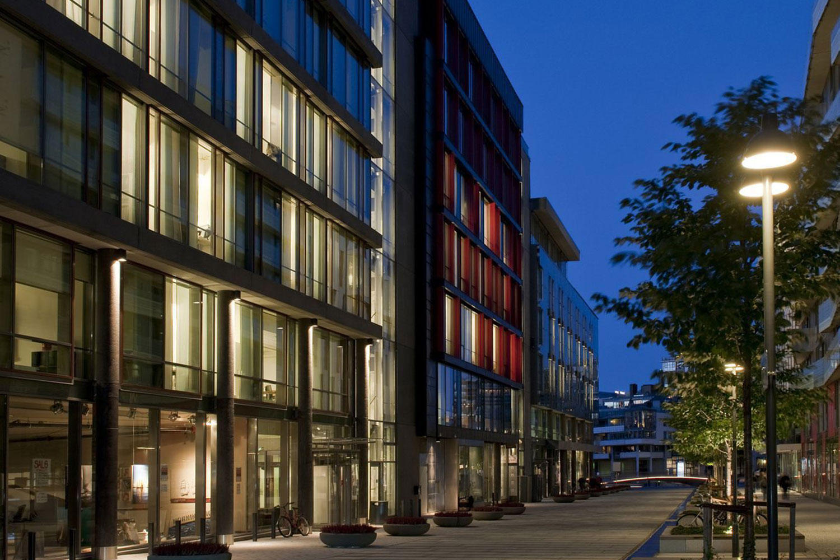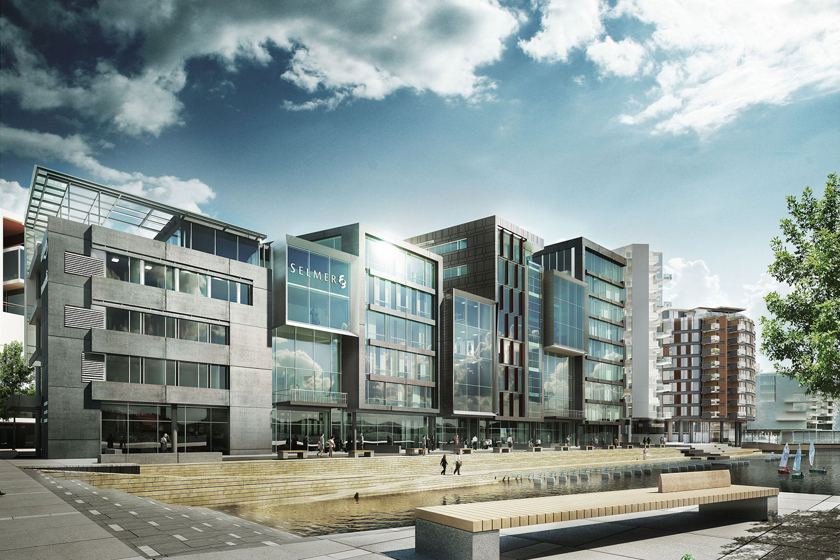Tjuvholmen Allé 1-5
Lokasjon
Tjuvholmen, Oslo
Størrelse
15 000m²
oppdragsgiver
Aspelin Ramm/Selvaag
År
2009
Kontorbygningen i sone 1 nord, sammen med kontorbygningen designet av Kristin Jarmund Arkitekter i sone 2, utgjør selve inngangen til Tjuvholmen.
De to bygningene er plassert på hver sin side av Tjuvholmen allé, hovedgaten som går gjennom hele Tjuvholmen fra Bryggetorget ved Aker Brygge i nord til fjorden i sør. Bygningenes smale gavlfasader som vender mot Bryggetorget og havnen i nord, fungerer som en inngangsport til Tjuvholmen.

