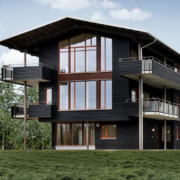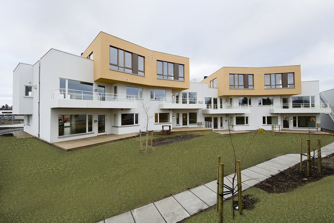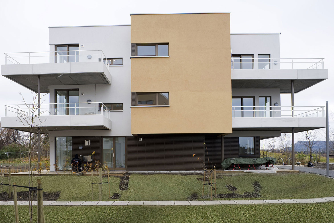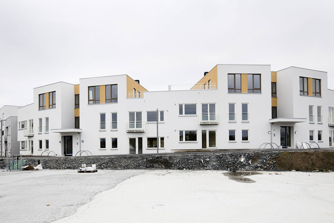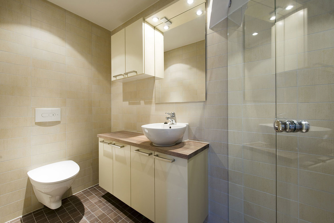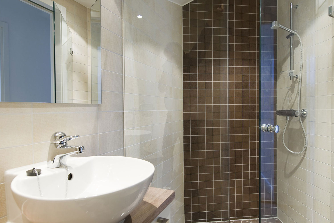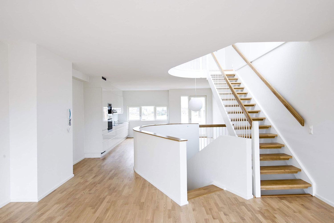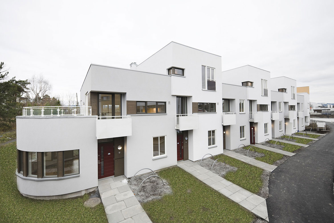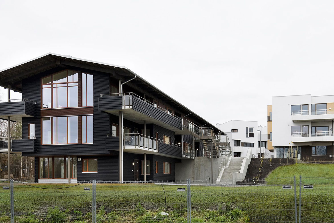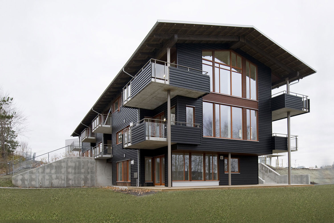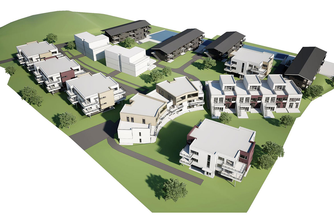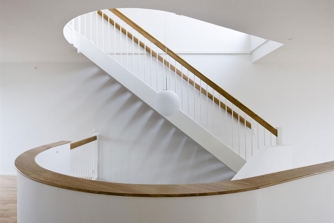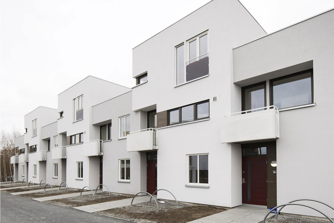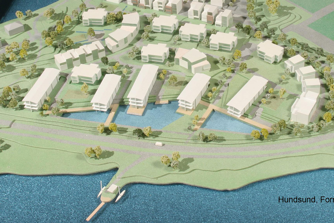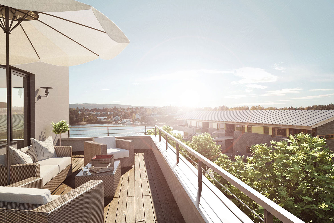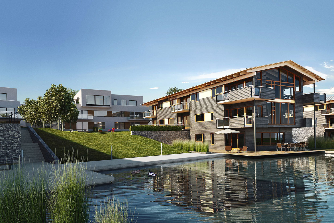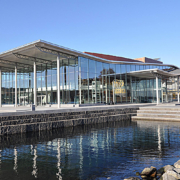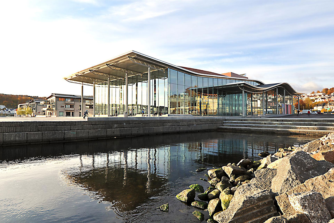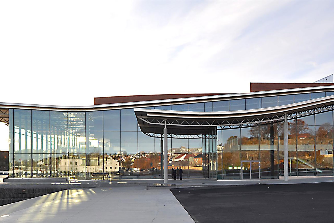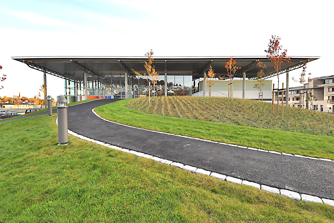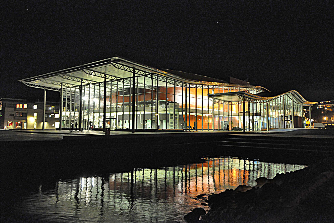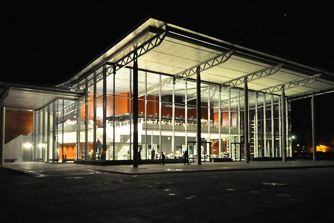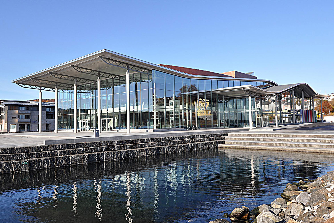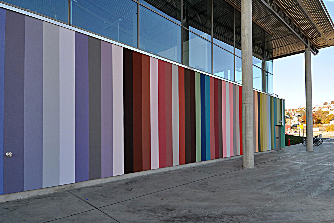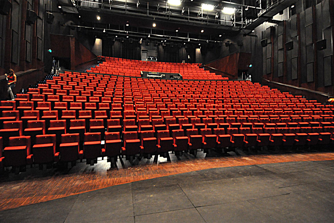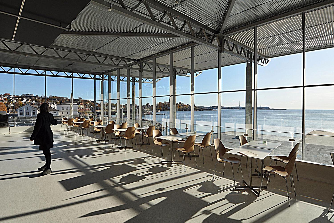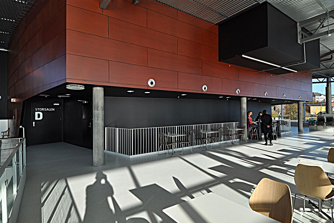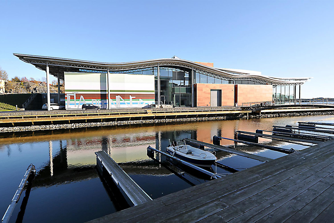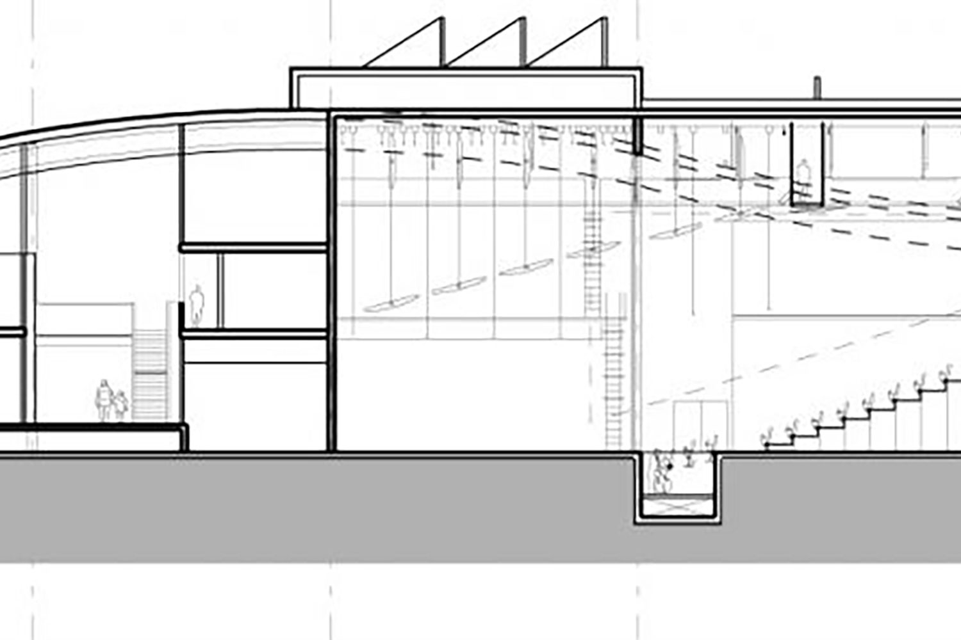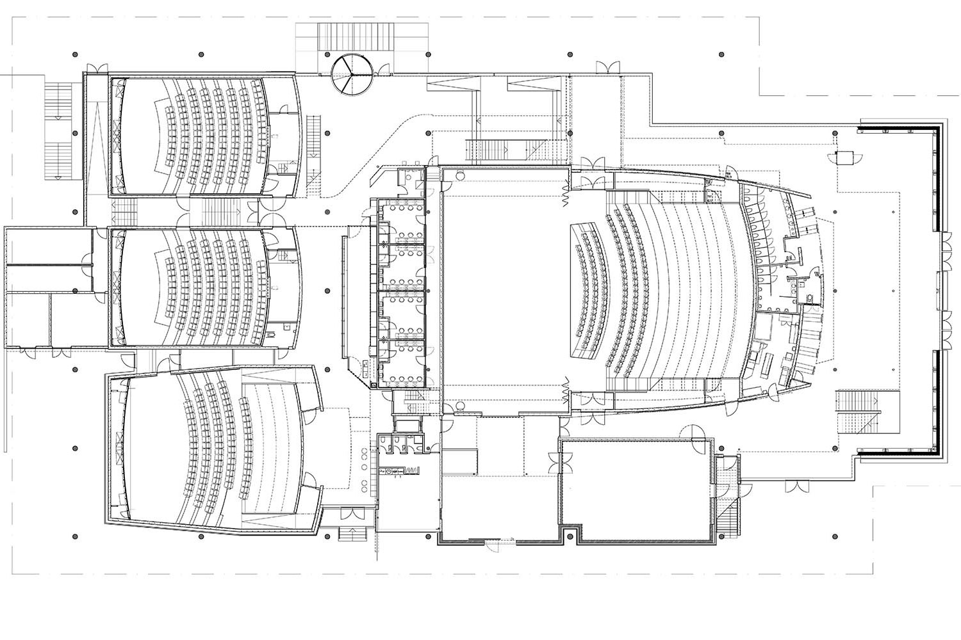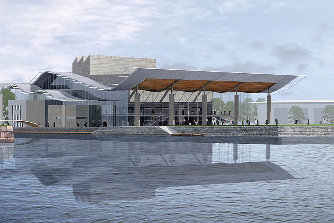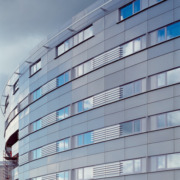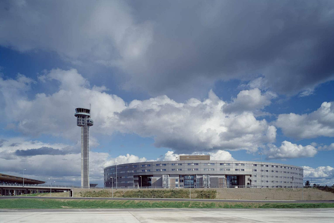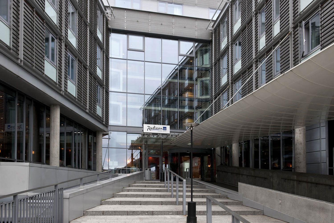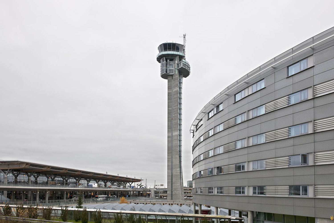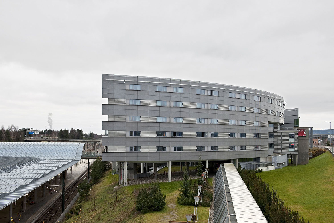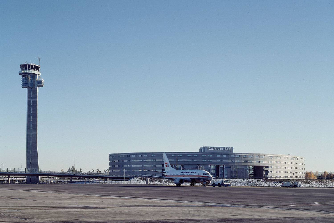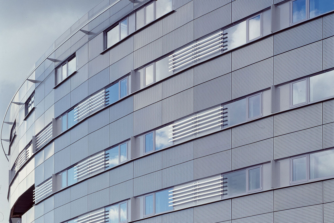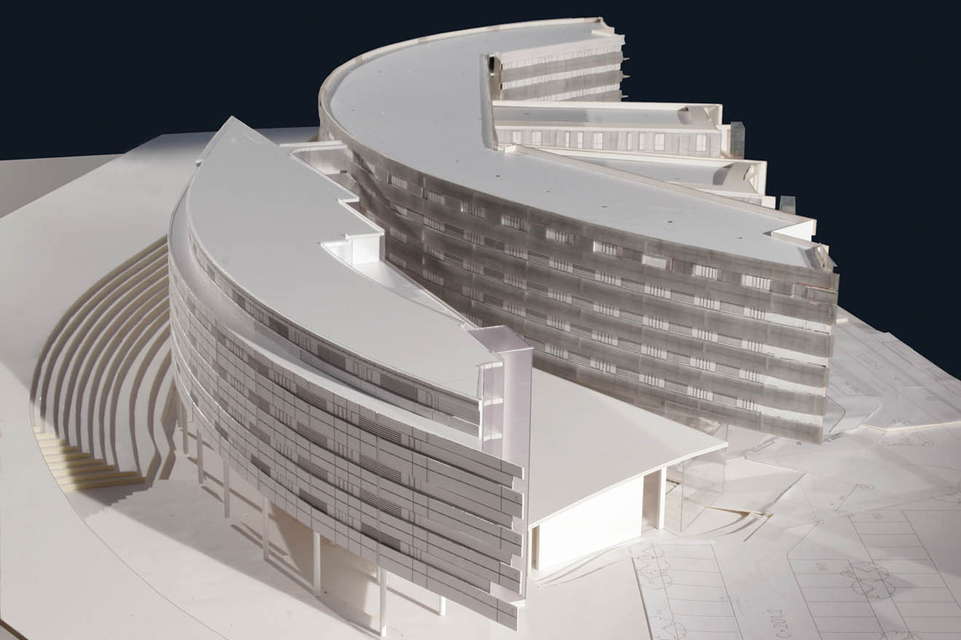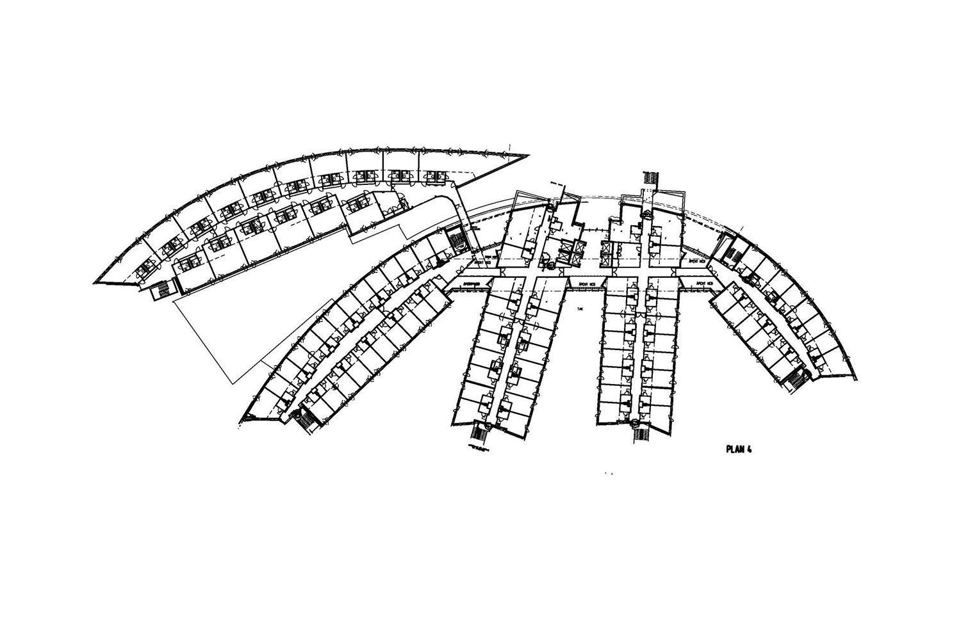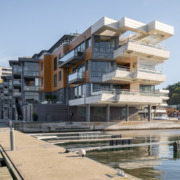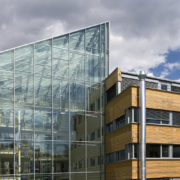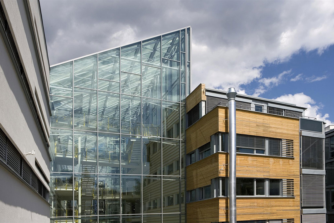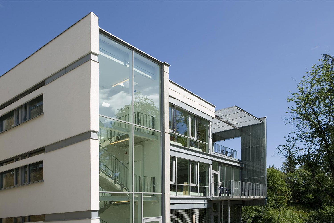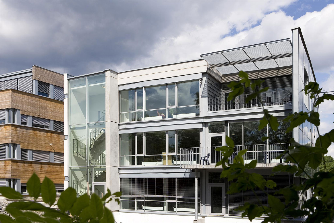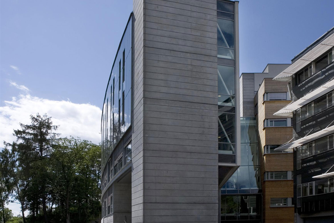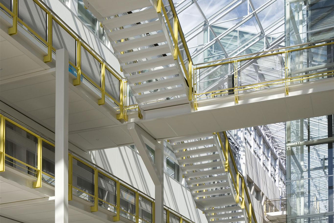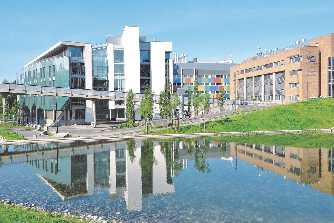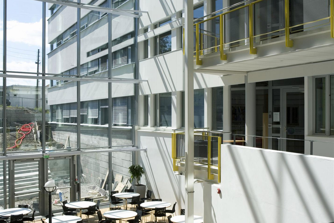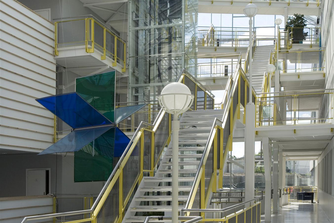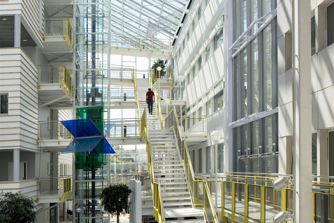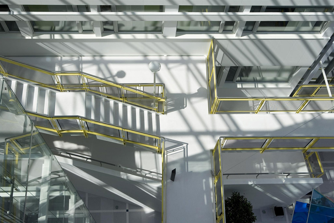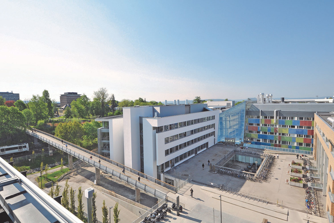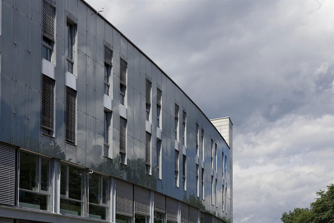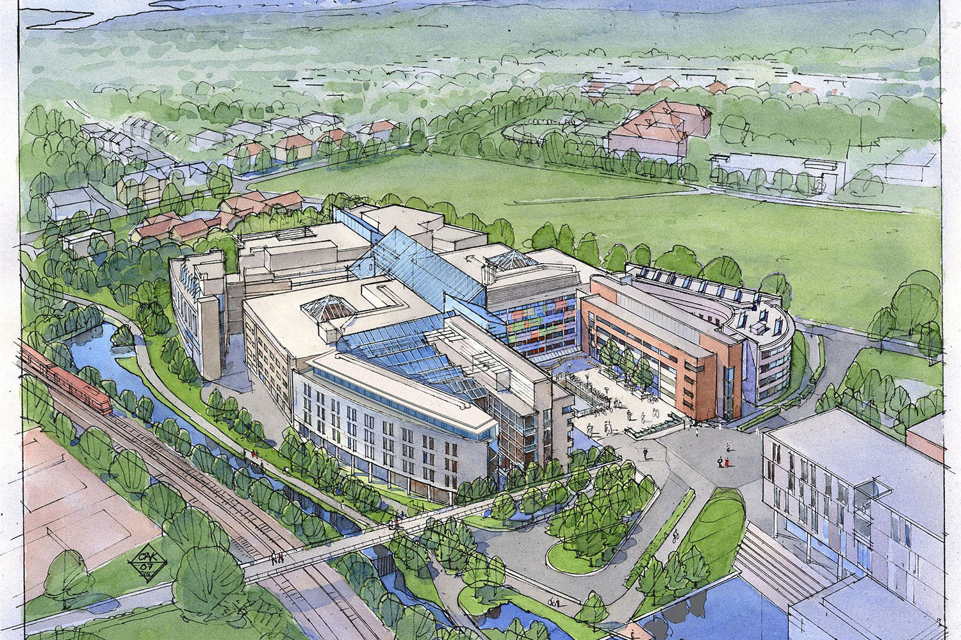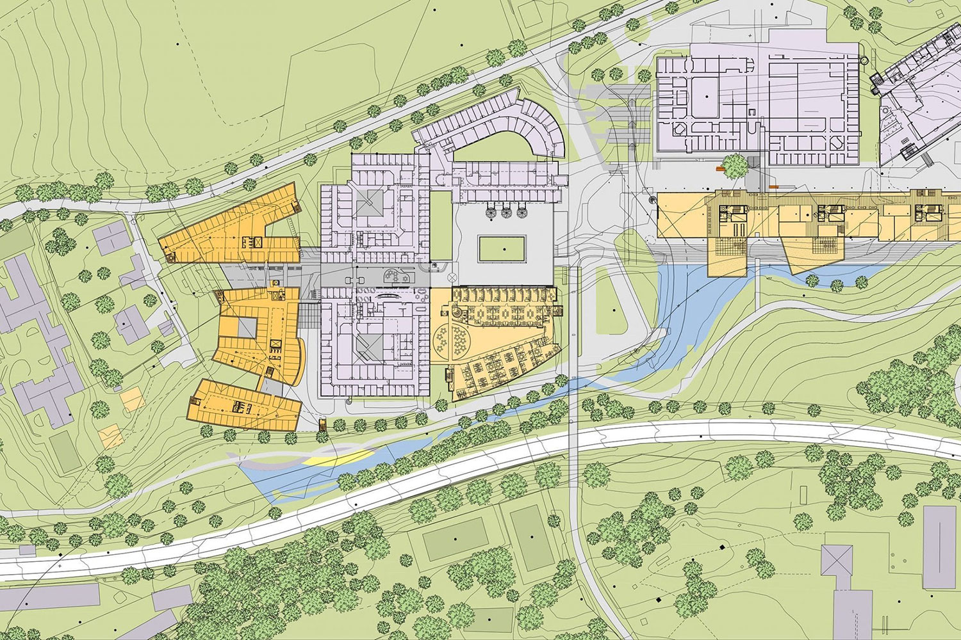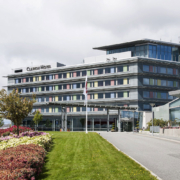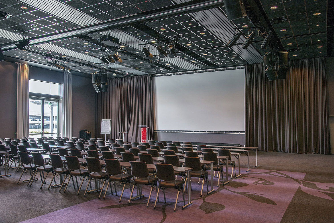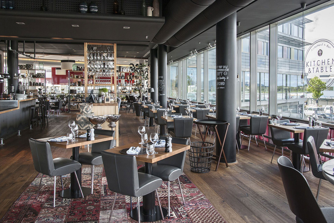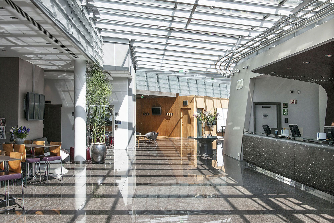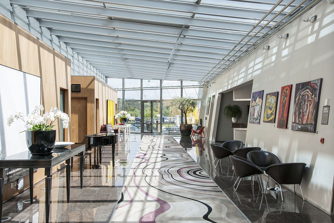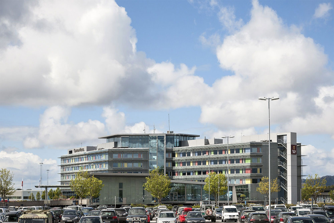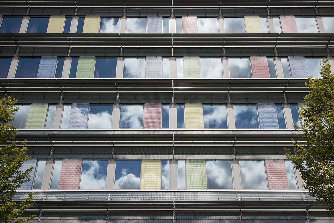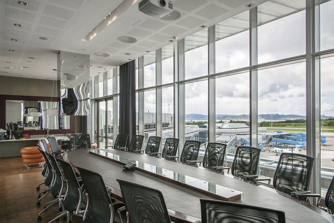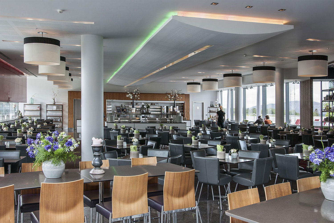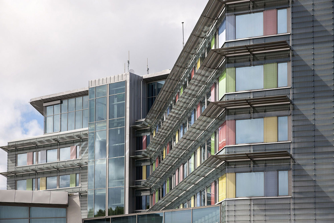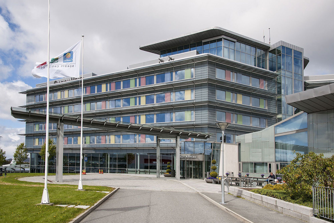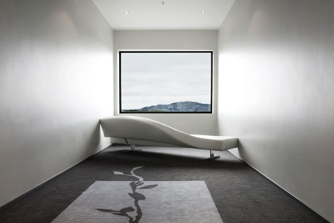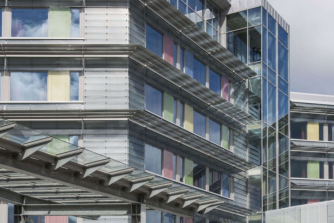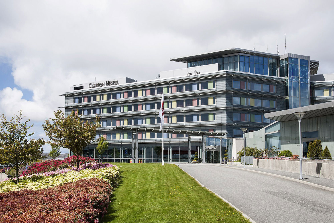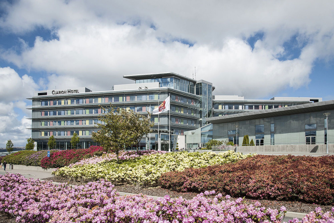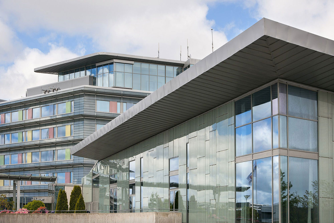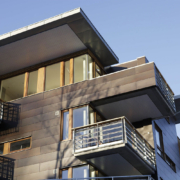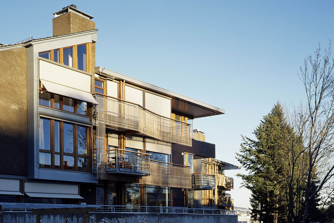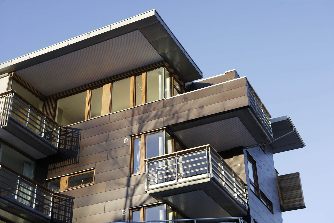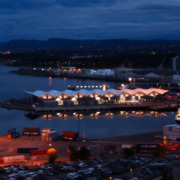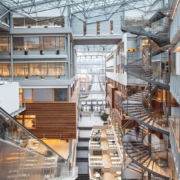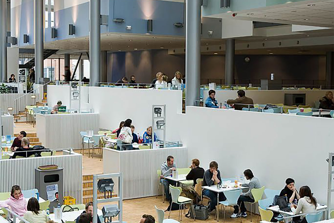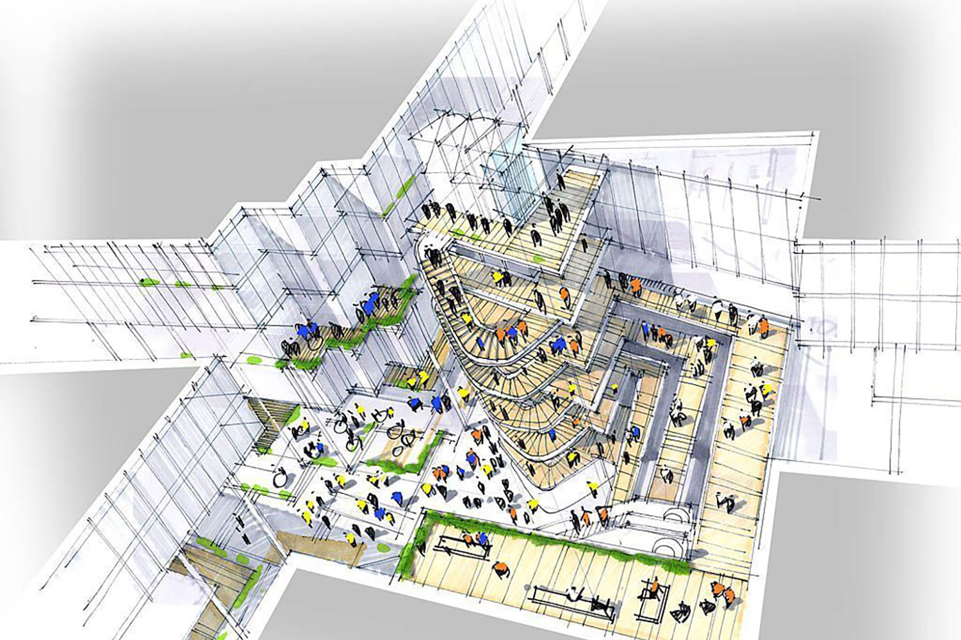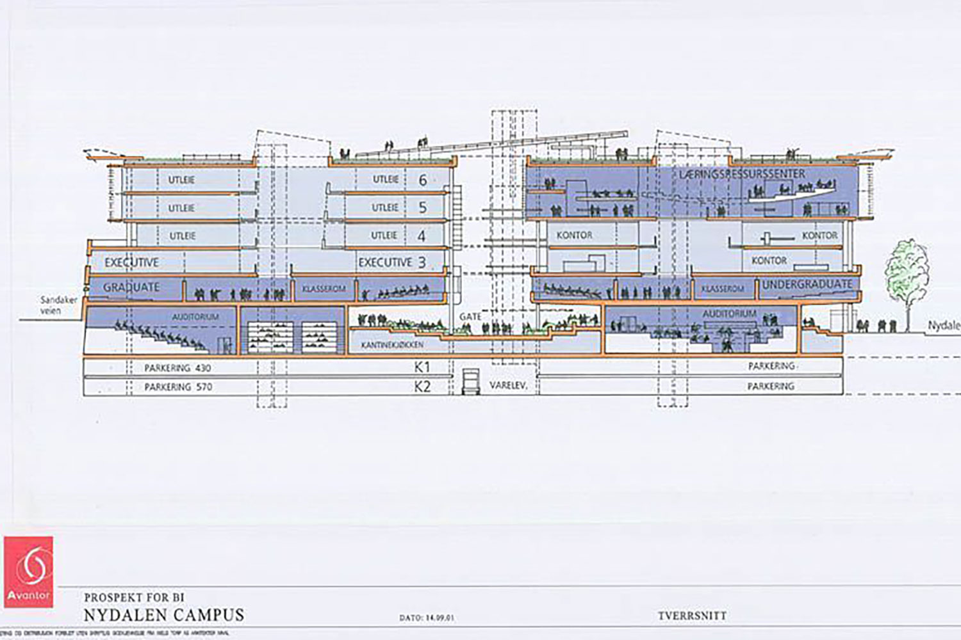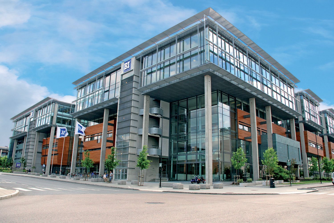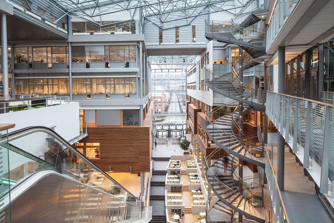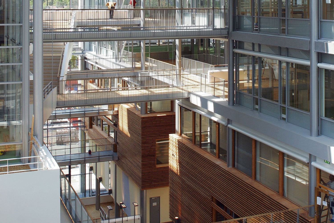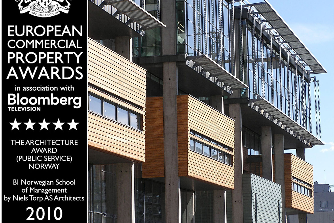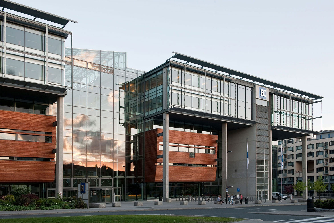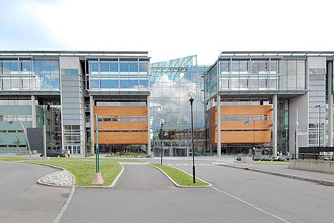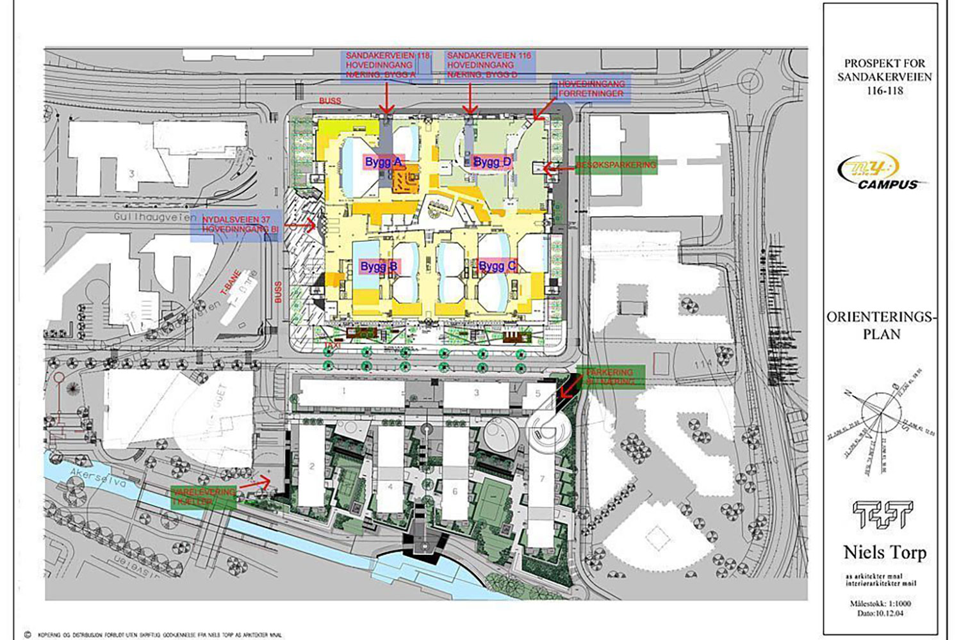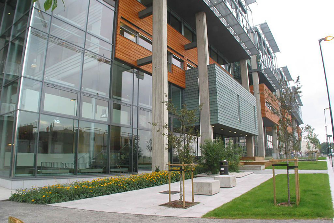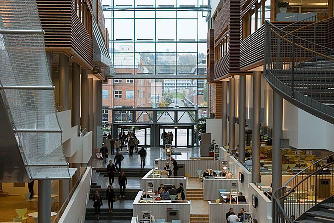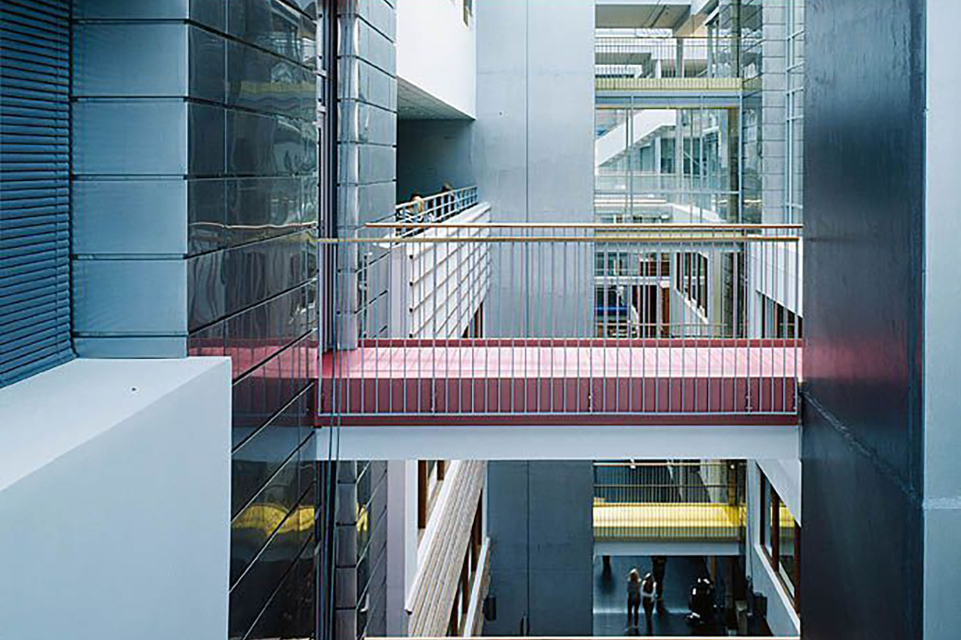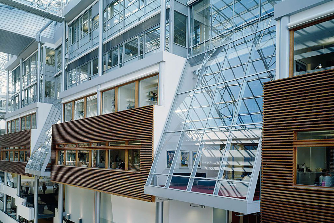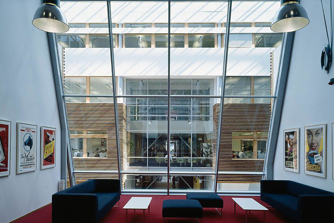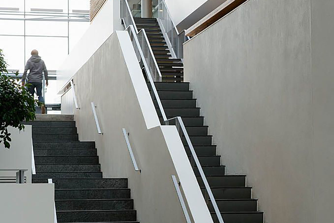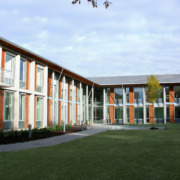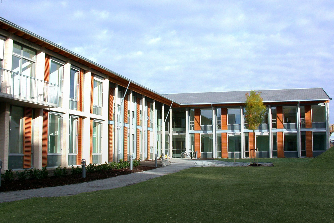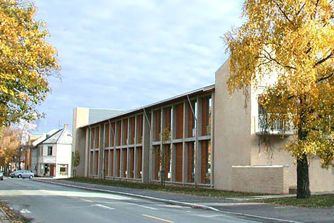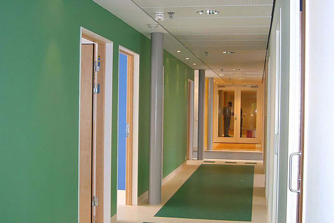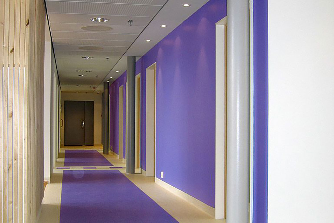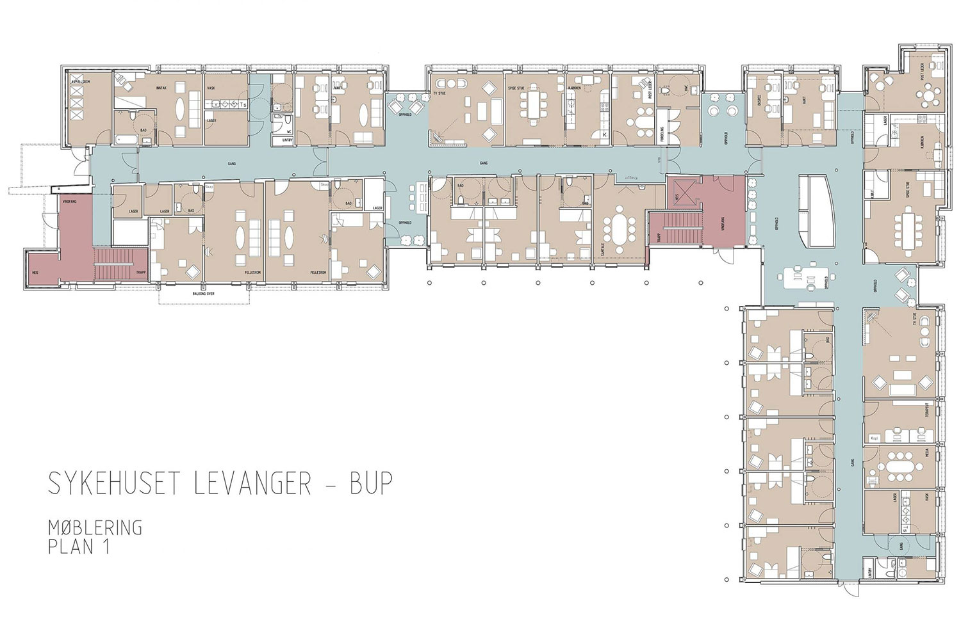Hundsund
/i Bolig /av Shiraz RafiqiHundsund
Lokasjon
Hundsund, Bærum
Oppdragsgiver
Forneby Utvikling
År
2009
Denne eiendommen ligger mellom Hundsund og Koksabukta. Med sin nærhet til Oslofjorden og byen, er den velsignet med de naturlige kvalitetene sol, utsikt og atmosfære. De gavlede husene strekker seg mot dammen som etterligner den gamle kystlinjen og understreker en nærhet til sjøen. Ved å bruke mørk trepanel og store åpne seksjoner, har de en nord-sør orientering, som gir mye sol og fine utsikter − enda lenger inn i området der hvite pussede hus har dryss av signal farger. De urbane villaene fikk svært fleksible plantegninger og er posisjonert som prikker midt i byggeutviklingen.
Leilighetene åpner i tre retninger. Rekkehusene har rom knyttet til et sentralt trapperom som tilfører kvaliteter til alle etasjene. Den buede bygningen er uttrykksfullt formet, noe som fremmer en uregelmessig plantegningsløsning som tilbyr ulike kvaliteter på alle sider av bygningen. Sammen med rekkehusene skaper den buede bygningen et uterom som vender mot nordvest og byvillaene.
Bølgen Kulturhus
/i Næring /av Shiraz RafiqiBølgen Kulturhus
Lokasjon
Larvik, Norway
Størrelse
6 500m²
Oppdragsgiver
Larvik Kommune
År
2009
Eiendommen er sentral og byr på utfordringer: en gammel industriell kai som ligger sentralt i Larviks indre havn ved utløpet av Farriselva med den fantastiske Larviksfjorden som bakgrunn, og stedet er synlig fra store deler av byen, som troner på høydene ovenfor. Kultursenteret Bølgen er en katalysator for «Det nye Larvik – byen som dypper tærne i vannet». Konseptet er klart: Med en så eksponert beliggenhet kunne bygningen ikke ha noen bakside. Den dominerende formen består av hovedsalen og sceneløftet med trebekledning (550 seter), som er plassert midt på kaiområdet.
Dette hovedelementet bryter gjennom en tynn metallkledd takflate, noe som understreker dets letthet ettersom det støttes av slanke søyler og flettverk av stålbjelker. Høye glassvegger med delikate rammer omslutter salen og publikumsområdene og gir dem en vidstrakt utsikt over fjorden, elven og byen. I det stigende landskapet mot vest, delvis underjordisk, er tre kinoer innpasset, av støpt betong, med et kunstgalleri ovenfor som åpner seg mot byen. Utførelsen kjennetegnes av industriell enkelhet. Takflaten er av lette taklementer med deres standardiserte kledning av bølgeblikk. Detaljarbeidet med støttekonstruksjonene i stål er standardisert. Kaiens betongflate er beholdt og ført rett inn i foajeområdene som polert betong. Bygningen er ment å være holdbar, åpen og stimulerende for utøvere, enten de er amatører eller profesjonelle.
OSL Hotel – Oslo Airport Gardermoen
/i Hotell /av Shiraz RafiqiOSL Hotel – Oslo Airport Gardermoen
Location
Gardermoen, Norway
Size
25.000m²
Client
Radisson Blue (SAS)
Built
2007
The grand yet simple lines of the hotel subordinate themselves to those of the passenger terminal, railway station and control tower. The distinctive bowed shape of the building gives the hotel identity in relation to the rectanguar structure on the outer side of the traffic loop. Towards where the new railway line and station will be lovated, the hotel recedes to allow more light and space around the busy travel centre.
A smooth, firmly defined, grassy slope follows the planned railway track along the entire access area. This park-line feature is drawn right up to the hotel’s important main storey. The aim is to allow this natural greenery to dominate the public rooms, the vestibule, bars, meeting rooms and restaurants, as much as possible, as the hotel lies in the centre of Norway’s busiest communications hub. The hotel wings, housing the guest rooms, have been raised high on slim columns, permitting an unrestricted view beneath.
Kilen Brygge
/i Bolig, By og stedsutvikling /av Shiraz RafiqiKilen Brygge
Lokasjon
Sandefjord
Størrelse
25 000m²
Oppdragsgiver
Kilen Brygge AS
År
2007
Etter hvert som tiden går, omfatter prosjektet et helt bydistrikt. Selv om det er adskilt fra sentrumsområdet, er det absolutt en del av Sandefjords nye utseende. Distriktet ved Kilgaten vil utvikle seg rundt en bydelsplass, Kilen Torg, som sin hovedattraksjon. Lun og åpen for sollys, er den omgitt av en rekke bygninger med en mangfoldighet av funksjoner. Distriktet vil få sitt innhold når torget er bygget; det vil bli et sted. Bygning 3, den relativt lille bygningen i nord, nedskalerer utviklingen i sitt møte med torget.
Bygning 4/5, med sin store og tydelig definerte skråtakflate, er solid og sterk plassert mot bygning 7, høyhuset på 11 etasjer, en slank vertikal bygning med et relativt beskjedent fotavtrykk, og markerer plassen til torget som hovedelementet i området. Plasser, smale smug, vannflater og kaipromenader utgjør et allsidig forløp av offentlige rom og kommunikasjonslinjer.
Utfordringen i denne typen bydelsutvikling er alltid et spørsmål om å få dimensjonene på offentlige rom riktig i forhold til mengden mennesker som inviteres inn i det. Overdimensjonerte og golde flater, kaier og brygger som er for brede i denne sammenhengen, er velkjente problemer. Utformingen av store bygninger er arkitektonisk krevende på eksponert eiendom, vendt mot sjøen, uten terreng til å støtte dem. Naturligvis må bygninger være relativt betydelige på strandeiendommer for å rettferdiggjøre kapitalutgifter. Kostnadene ved en grunnmur må fordeles på et minimum antall etasjer.
Dette problemet forsterkes av at moderne beboere ønsker å parkere bilene sine nær en heis og forventer at heisen skal være nær deres bosted. Garasjen krever en ekstra etasje for seg selv og, lukket og utilgjengelig som den må være, kompliserer dette bevarelsen av et hyggelig miljø langs kaien. En annen utfordring for byggeren er det nøye detaljarbeidet som anses nødvendig for en skulpturelt utformet, estetisk tiltalende bygning. Utviklingen av en strandeiendom krever spesielle karakteristikker. Arkitekten vet at kontekstuelt vil bygningen ofte være omgitt av fartøyer i ulike størrelser, og en relevant stil må ha en viss maritim tilknytning. Dette er ikke en båt som bygges, men det er en bygning ved vannet. Man søker en endring i tempoet der utviklingen når strandlinjen og kravler opp på land.
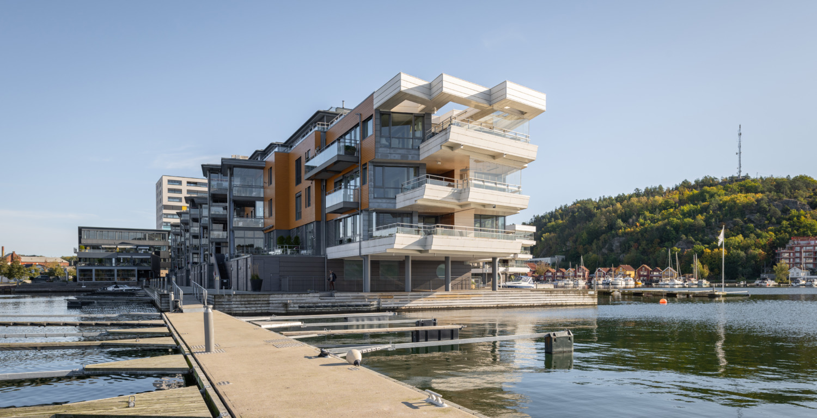
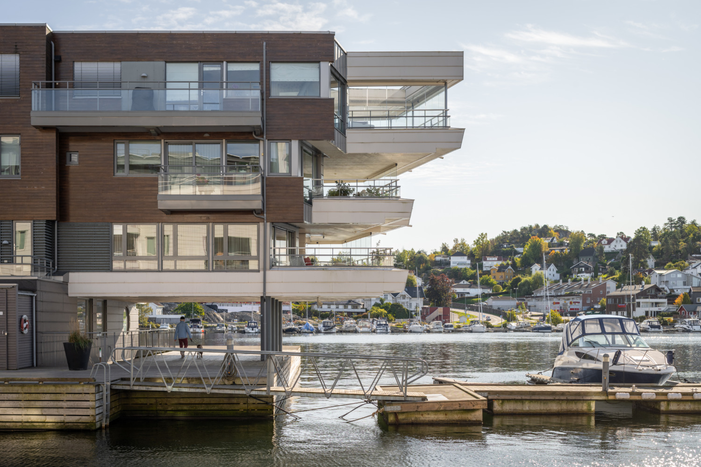
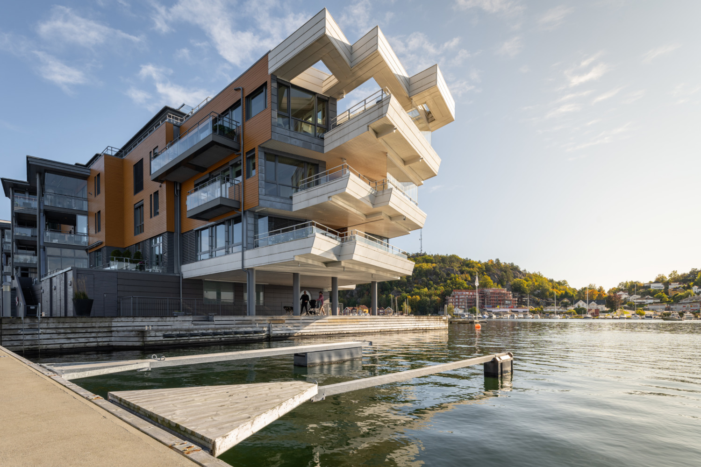
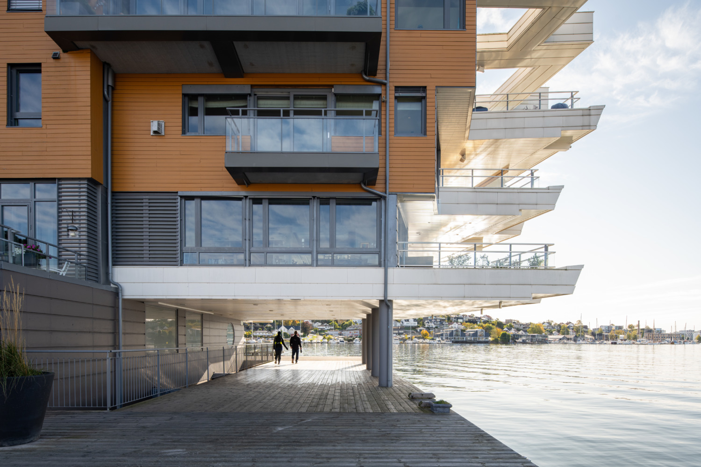
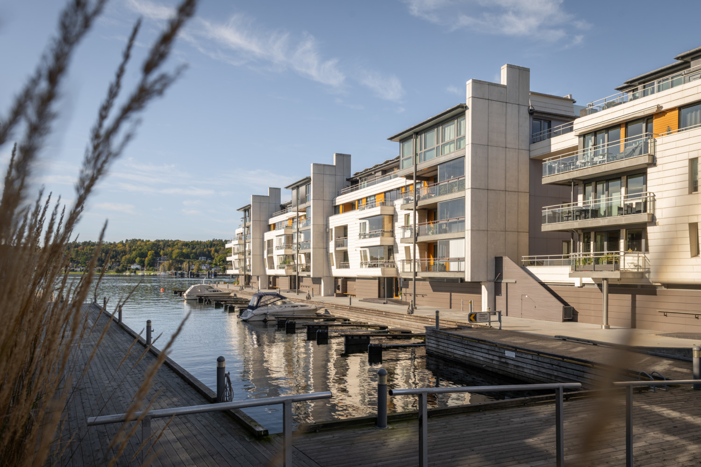
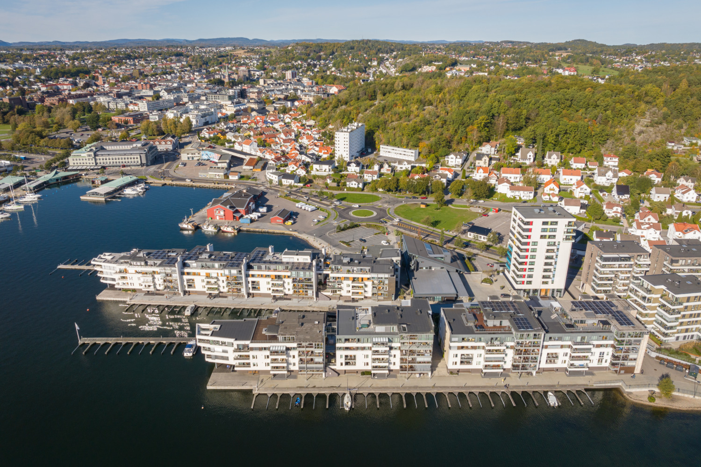
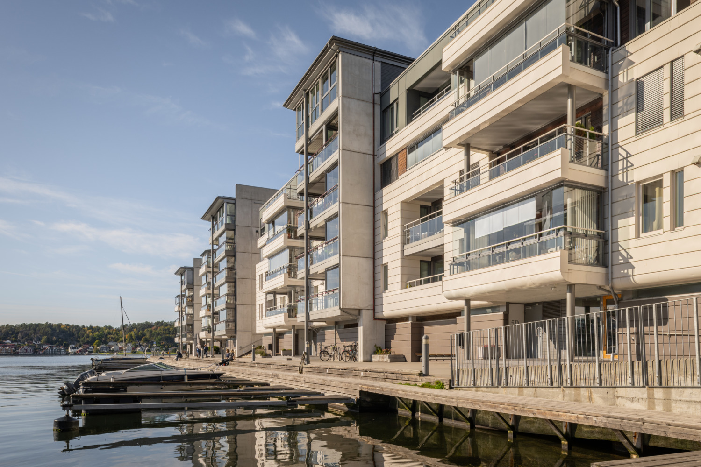
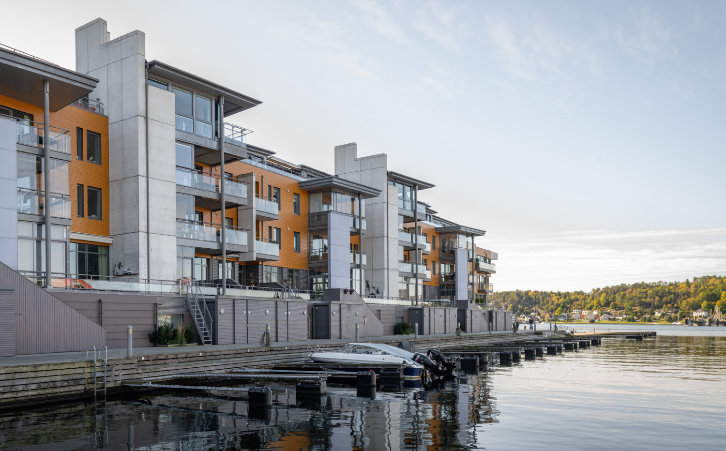
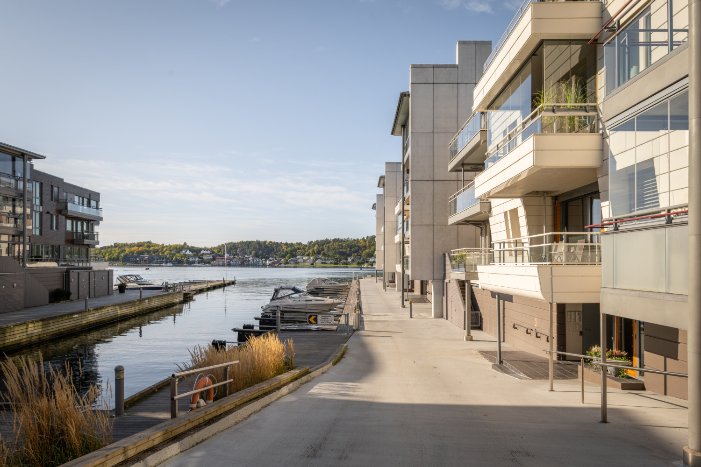
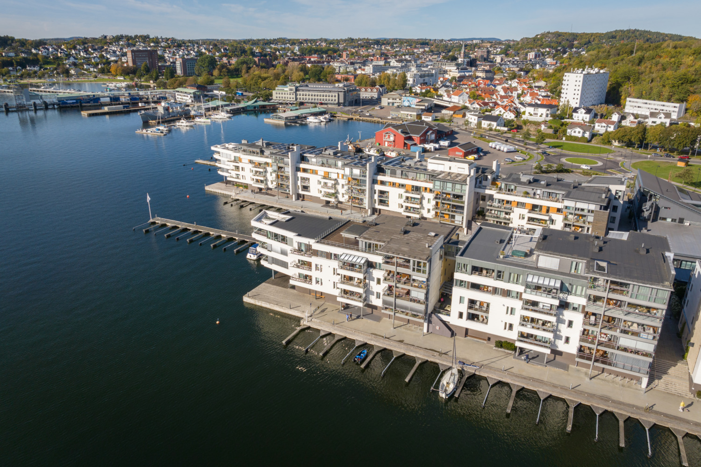
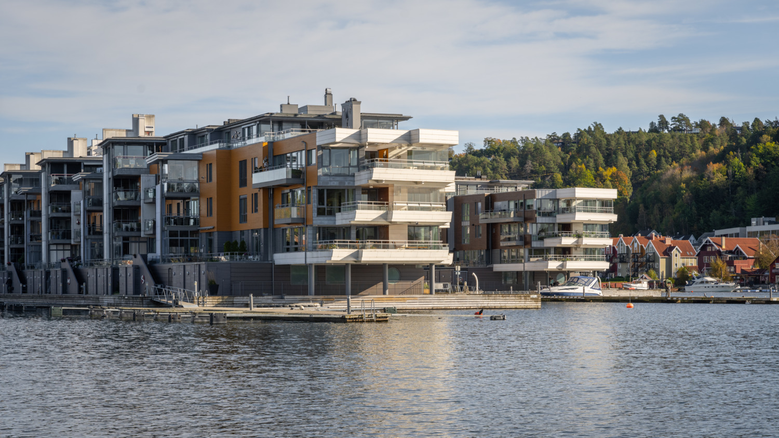
Forskningsparken
/i Næring /av Shiraz RafiqiForskningsparken
Lokasjon
Oslo, Norway
Størrelse
8 000m²
Oppdragsgiver
Forskningsparken
År
2007
Forskningsparken er et forsknings- og innovasjonssenter i Oslo. Næringkomplekset huser over 140 selskaper, med omtrent 1700 arbeidstakere som bruker bygningene hver dag. Nielstorp+ arkitekter ble først engasjert av Forskningsparken på slutten av 1980-tallet for å utvikle den første fasen, og har designet flere tillegg til senteret, med de nyeste bygningene ferdigstilt i 2022.
Bygningene ligger langs med en liten elv og er omgitt av en pent opparbeidet park. Bygningsvolumene varierer i høyde mellom fire og seks etasjer. En sentral overbygd gate fungerer som aksen i planen, der bygningene springer ut på hver side. Gaten fungerer som et midtpunkt, med sirkulasjonsområder og mulighet for dagslys dypt inn i bygningene, samtidig som den sprer eventuell oppbygging av varme. Bygningene er basert på en 2,3m x 2,3 m modul og er fleksible slik at de kan tilpasses de skiftende behovene til leietagerne. Bærekraftig design har vært en viktig faktor, og de nyeste bygningene er designet med et energiforbruksmål på 120 kWh/m² per år. Fasaden har et glassareal på 35%, med solavskjerming på sørvendte og vestvendte fasader for å forhindre overoppheting om sommeren. Vinduene er utformet for å maksimere naturlig dagslys i bygningen, mens betongplatene fungerer som termisk masse for å kjøle ned inneluften om sommeren og varme opp inneluften om vinteren.
Flesland Hotel
/i Hotell /av Shiraz RafiqiFlesland Hotel
Location
Flesland Airport, Bergen
Size
11 000m²
Client
Avinor
Built
2007
The Conference Hotel is located adjacent to Flesland airport in Bergen, and can be reached on foot from the terminal in less than 5 minutes. The plan concept represents the dynamics of flight travel and is inspired by the activities that happen on its surroundings, flying. The architecture uses shapes, elements and materials that give association to flying and aeroplanes, with steel aluminium and glass as its main components. The Hotel contains 200 rooms with a conference centre for 1200 people, a restaurant and bar, whilst at the top floor there is and exclusive meeting area with a terrace and a spa and sauna, with a view of the whole area.
Langviksveien 18
/i Bolig /av Shiraz RafiqiHallmaker
/i Næring /av Shiraz RafiqiHallmaker
Lokasjon
Kneppeskjær, Oslo
Oppdragsgiver
Oslo Harbour Authorities
År
2005
PVC-lager
Det ble opprinnelig utformet som en konkurranse for et midlertidig lager.
Den arkitektoniske ideen er basert på enkle konstruksjonsprinsipper som sammen med PVC-duken (stoffet) gir mange muligheter for bygnings- og estetiske kvaliteter. Dukken behandles som et stoff og strekkes ut som et seil. Konstruksjonen er festet med en akterstag på utsiden. En enkel todimensjonal ramme settes sammen slik at dukens form blir organisk og tredimensjonal. Hver seksjon, hvert «skip», er konstruktivt selvstøttende. Det ønskede antallet skip kan legges til for å oppnå den riktige størrelsen på hallen (lageret).
Between each “ship” it is a “break” with a vertical element of glass.
The construction is freely stretched between the facades and it is not any columns inside the hall.
The hall is lit up on the outside facade to amplify the lighting qualities of the PVC cancas.
The hall carries a maritime character and is divided up in building sections.
The hall system shall be flexible and be adapted to the users varied needs to storage.
Each section of the hall can be used together or separate.
The hall can have different climate and humidity in the different parts.
Each section can have one or more gates in the facade.
The purpose of the building is to give the traditional plastic halls an identity and innovative form that brings out the positive and dynamic with the use of PVC cancas.
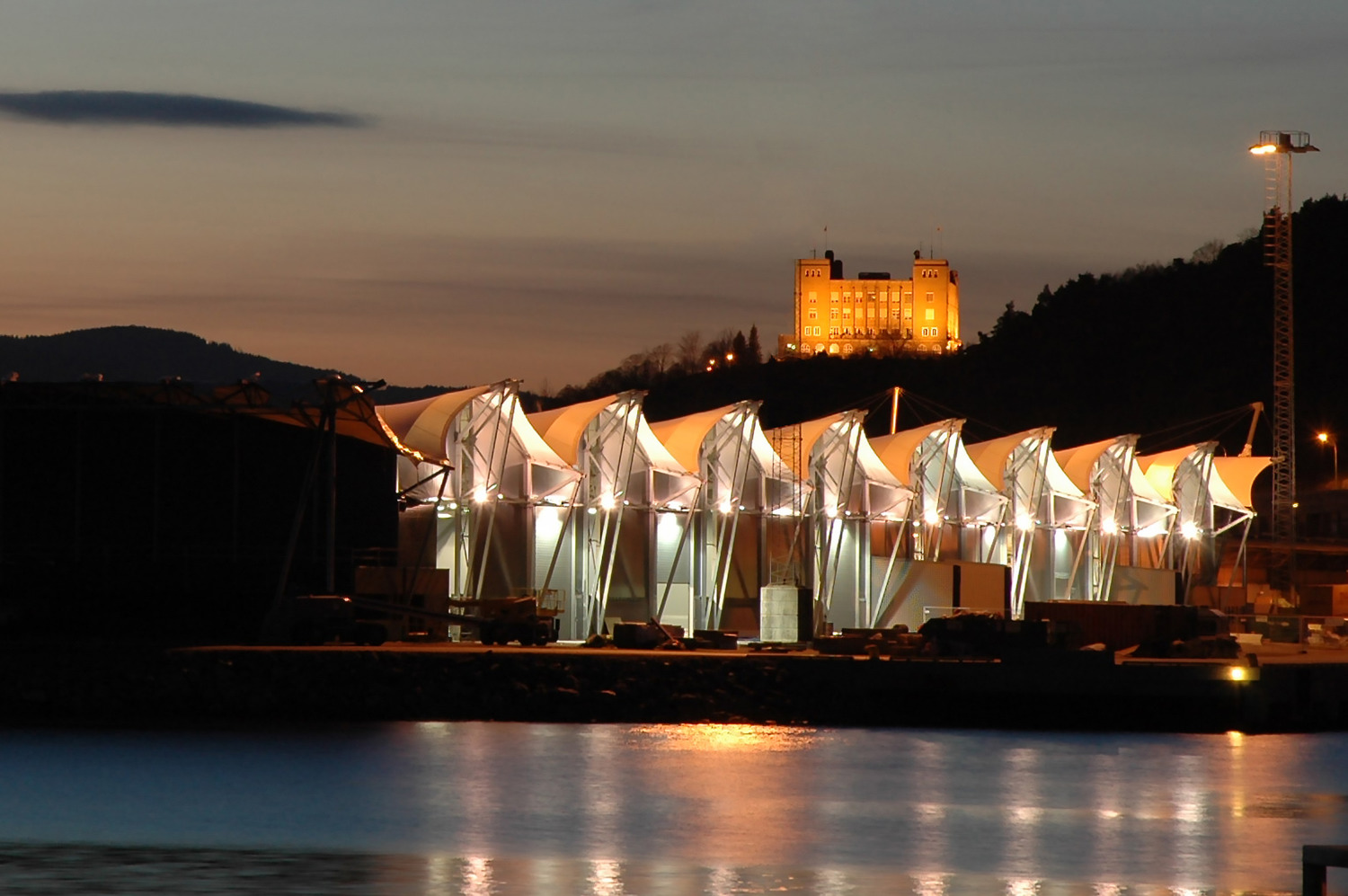
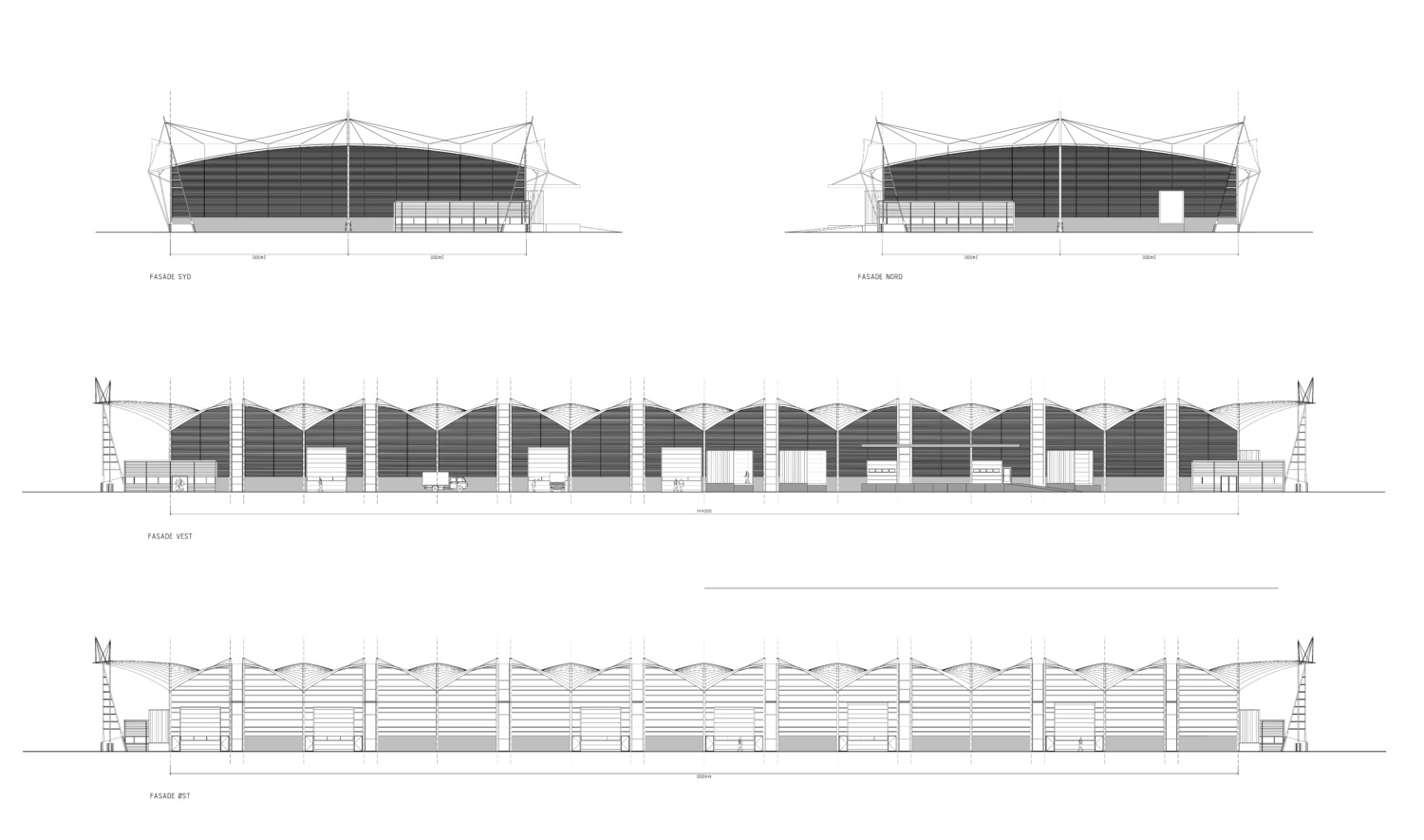
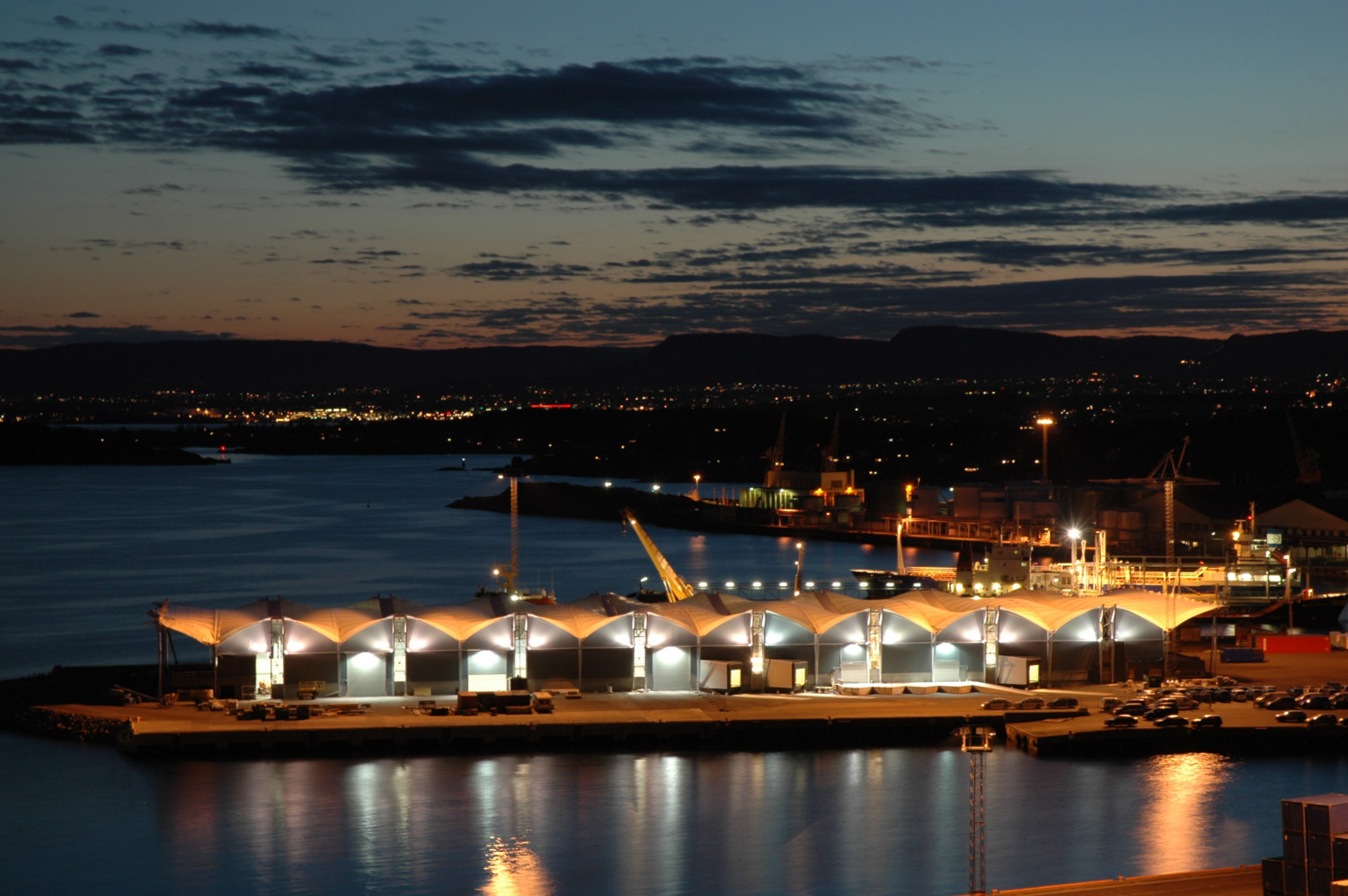
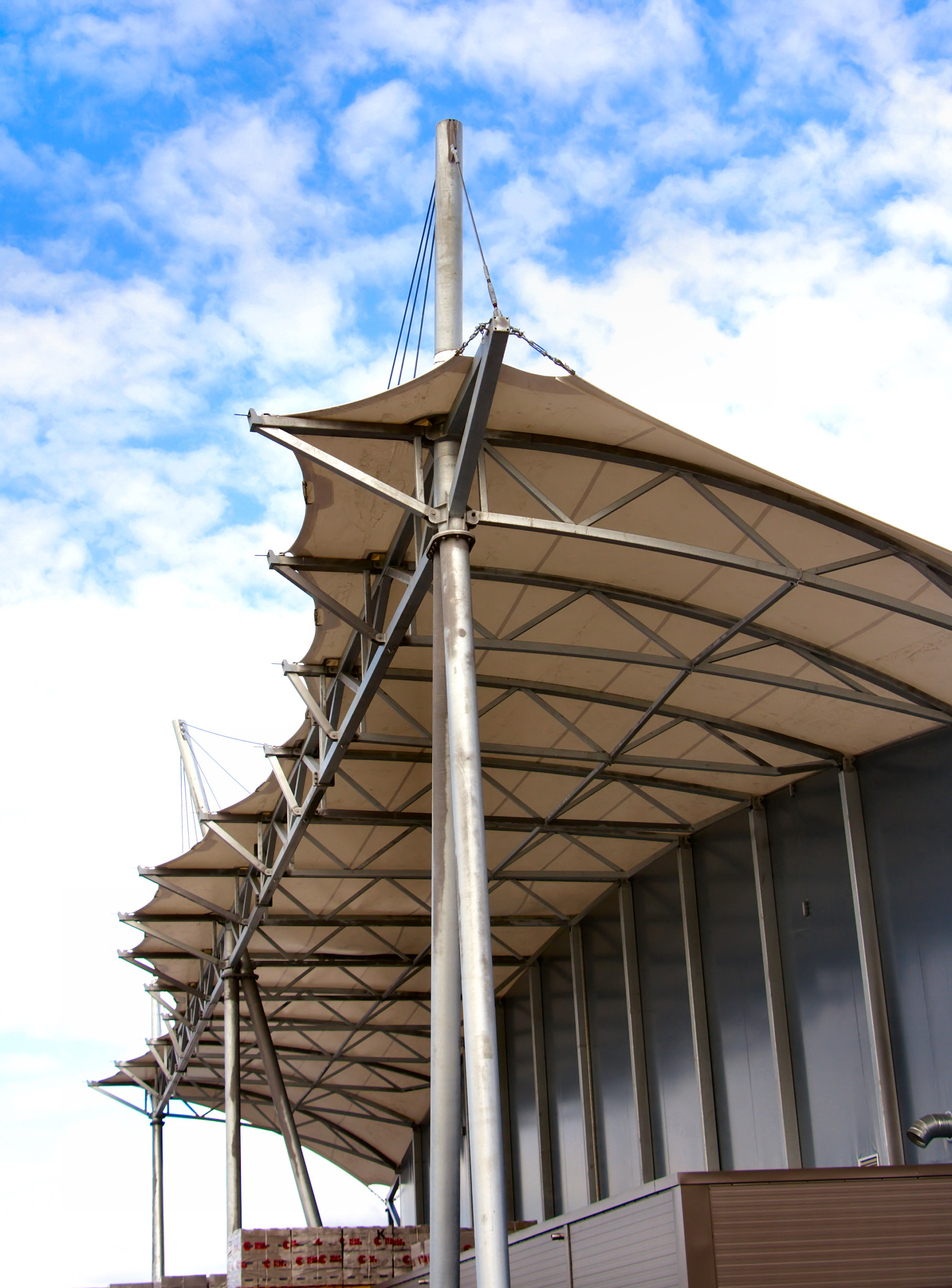
BI Campus, Nydalen
/i Næring /av Shiraz RafiqiBI Campus – Nydalen
Location
Oslo, Norway
Size
100 000m²
Recognition
FIABCI’s International Property Prize 2008, European commercial Property Awards 2010
Built
2005
Oslo’s independent business and economics school ‘BI’ have established a new unified campus in Nydalen, a regenerated commercial area in the centre of Oslo. Situated adjacent to the refurbished underground station, Campus Nydalen combinesOslo’s three previous separate business schools at Sandvika, Schous and Ekerberg under one roof. Each school originally offered different specialised courses, and it was an objective of BI to maintain each schools identity within the unified campus.
The new campus is a permeable, open and transparent building that exposes the activities in the building against the surrounding streets and public spaces. In addition to its educational function, the building acts as a meeting place, and is a focal point between the student environment and the surrounding business activities. Approximately 95,200m2 (GEA), the campus can accommodate 10-12,000 students, tutors, and administration staff. The campus is a commercial investment for BI, consisting of four buildings under one roof, three of which are occupied by the three original schools, one specializing in Executive studies, a second specializing in undergraduate courses in business marketing, and a third specializing in postgraduate and masters courses in business studies. The fourth building consists of commercially let shops, office space and Nydalen Athletic fitness centre.
Set within a regenerated urban environment north of the city centre, the campus occupies one large city block and is subdivided into four smaller blocks by two wide internal streets which slice through the campus forming a cross in plan. The building has ten levels, consisting of three levels of underground parking and a service bay, with seven levels of the student campus above ground.
Externally a limited pallet of materials has been used to create a unified composition. The different functions of the campus are highlighted to provide articulation to the spaces. The auditoria with their large coloured brick walls anchor the building into the site. The library, set within its glass box on the upper levels of the building, emphasized by the horizontal lines of the solar shading cap the building unifying it as one. The reclining northern facade facing away from the city is played down and clad in copper, whilst the remaining facades expose the asymmetrical rhythm of the stairs and structural concrete columns to provide a vertical emphasis which is further articulated by the timber-clad classrooms rooms and offices that are allowed to puncture through the facade between the columns.
Internally there is a hierarchical grid of streets providing a permeable network through the campus. This hierarchy is expressed in the use of differing materials throughout. The floors to the main streets and common areas consist of polished concrete and robust laminated timber parquet flooring. Carpet is used in the library to soften the noise, whilst vinyl is used in the remaining areas. The two main streets cut through the campus on a north-south and east-west axis, with the main entrance facing the underground station to the west. These streets are not only lines of communication, but also accommodate galleries of flexible areas of seating and break out spaces providing informal meeting points for the students. The streets step down to lower ground level where they open out creating a central room that accommodates the cafeteria. The most important communication lines are easy to read in the central room, with the main stairs and lifts placed central at the intersection of the two streets, and this is also the departure point for an escalator that runs up to the Library at the fifth floor.
It has been important to create meeting places with different characters. These consist of exposed galleries on the main street near to the cafeteria, and quieter group working places and social areas in atria within each internal building, and along the facades.
The structural grid is used to define the layout of the campus. The large auditoria, classrooms and office floor plates are placed in open areas within the wide spans of the structural columns, while stairs, riser shafts and social zones are placed around secondary atria at the centre of each of the four individual buildings. This creates a flexible building that will be possible to be adapted to suit the future needs of the campus, or converted for other uses. The building is layered, with the large auditoria spanning over two floors at ground and lower ground level, classrooms located on the first floor, offices for professional and administration staff located on the second and third floors, and the library with the best location on the fourth and fifth floors offering a panoramic view over the city of Oslo towards the fjord. Additionally each building has undergraduate, masters and corporate study areas, each with their own area and meting place located on first floor level in the atria area.
The vertical campus is open seven days a week, and is continuously animated by the students and staff that can be seen occupying the meeting and breakout spaces, or in motion on the streets, stairs, bridges, escalator and arcades as they make their way to and from their different activities.
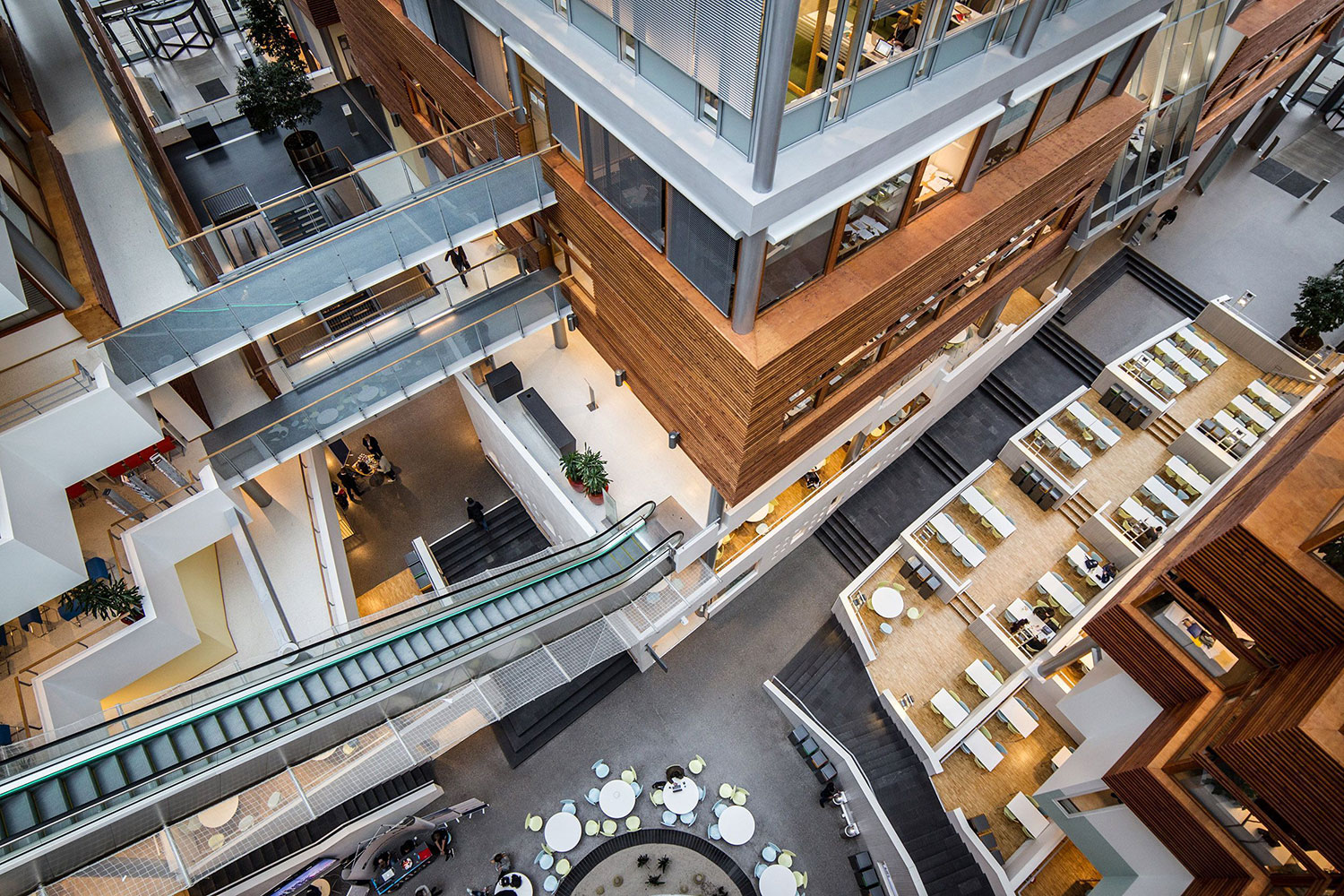
BUP Levanger Sykehus
/i Næring /av Shiraz RafiqiBUP Levanger Hospital
Location
Innherred, Levanger
Size
13 000m²
Built
2004
Location: Levanger, Innherred
Size: New hospital building 9.500 m², rehabilitation of existing hospital 3.300 m²
Project duration: – 2004
Recognition: 1. prize invited competition 1997
The bed ward covers two floors. The section of the building facing Kirkegaten is sheltered − the emergency unit is on the ground floor, with the longer-term unit on the floor above. A joint entrance for day-patients and visitors is on Bakkegata and on Kirkegata there is a service entrance for long-term patients, which also opens to the reception of a restricted unit. The ward office is centrally located on both floors to facilitate corridor supervision. All the rooms accessed by patients (patient apartments, kitchen, dining room and TV/dayroom) face the courtyard. Personnel and treatment facilities face Kirkegatan as does a large activity room for patients on the second floor. Connecting to the service entrance are the garage, hobby room/storeroom, a workshop and an outdoor “tinkering” space. Efforts have been made to prevent an “institutional” atmosphere through use of materials, colours, light and space. Key to this is the utilisation of an open floor plan – physically, visually and evocatively. The offices and common rooms and most of the treatment rooms have thus been adorned with glass walls facing the corridor. Interior venetian blinds can provide privacy when it is needed in these rooms.
NIELSTORP+ ARKITEKTER AS
Vi har lang tradisjon for å lage human arkitektur. Mennesket er i sentrum når vi designer hus og bydeler. Husene våre brytes ned i skala, til en målestokk som gjør at folk føler seg hjemme i, og føler tilhørighet til sine omgivelser.
SNARVEIER
KONTAKT
Telefon: +47 23 36 68 00
E-post: firmapost@nielstorp.no
Besøksadresse: Industrigata 59, 0357 Oslo
Postadresse: P.boks 5387 Majorstua, 0304 Oslo
Org.no: 922 748 705
Copyright © 1984-2023 NIELSTORP+ arkitekter AS – Utviklet av Benchmark

