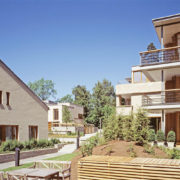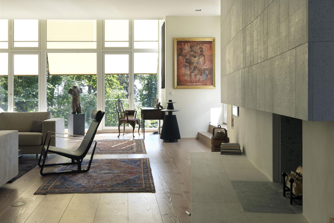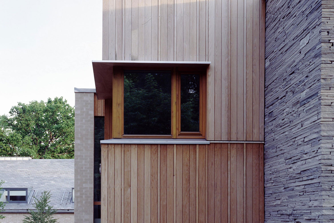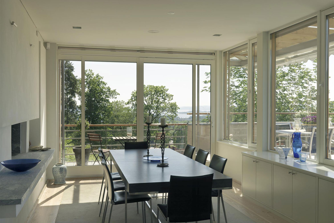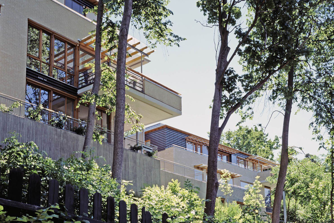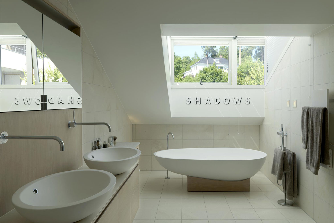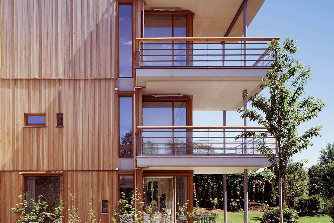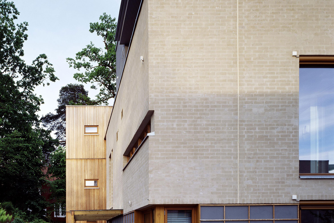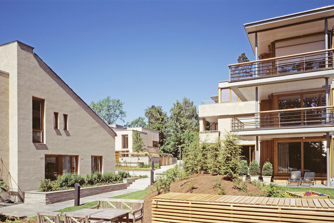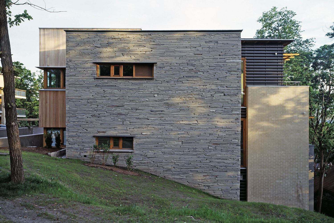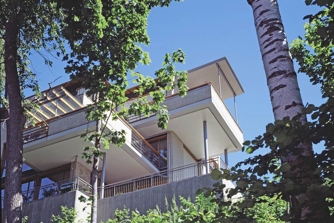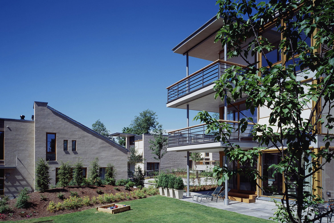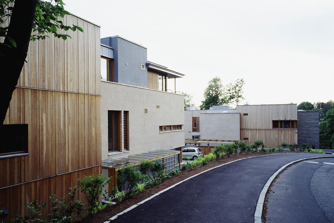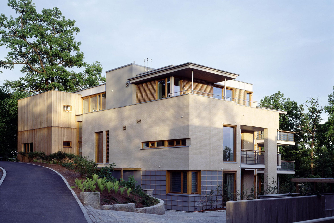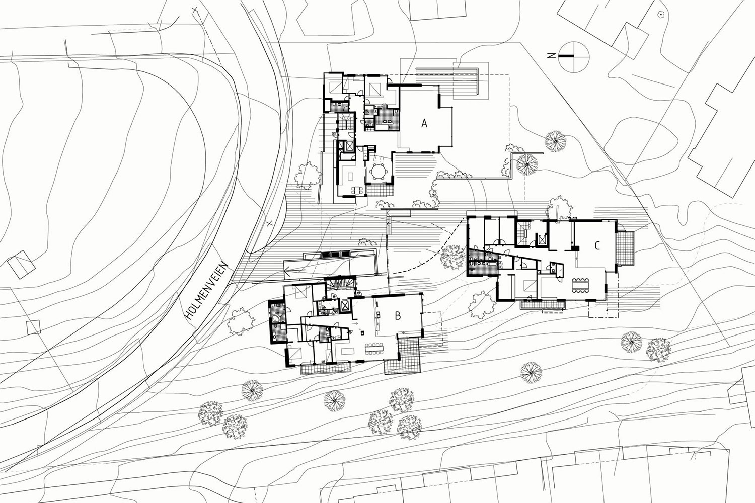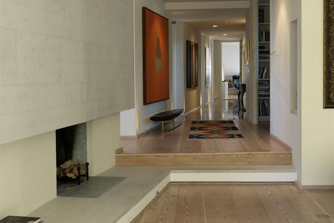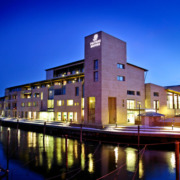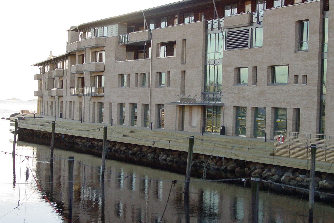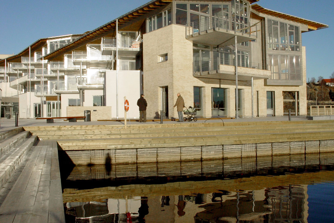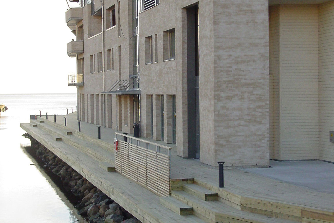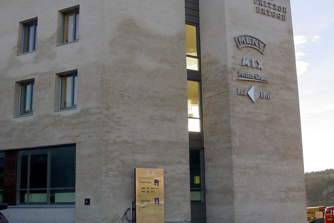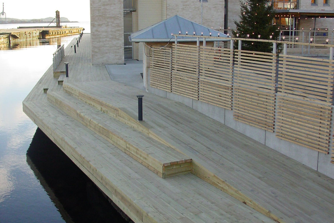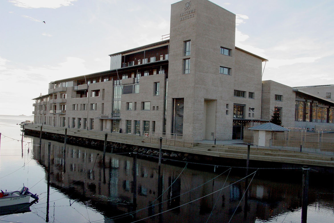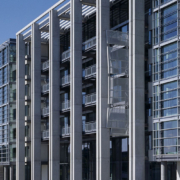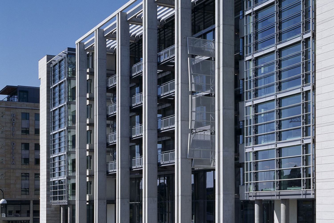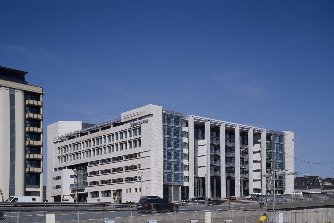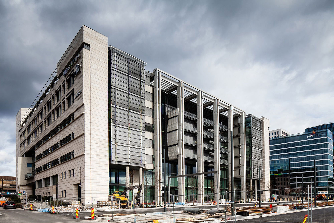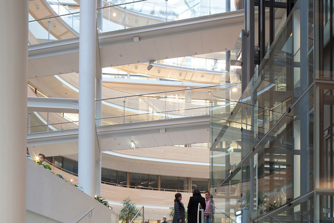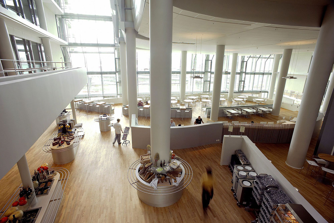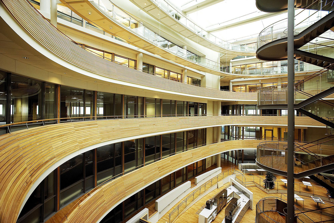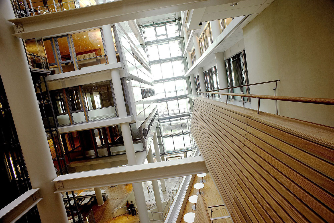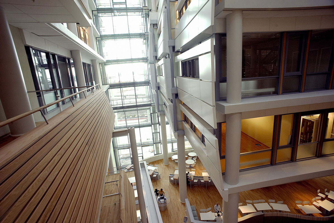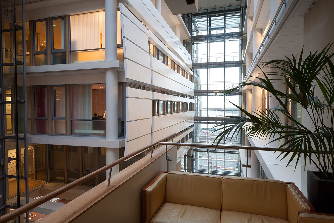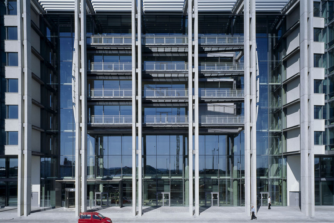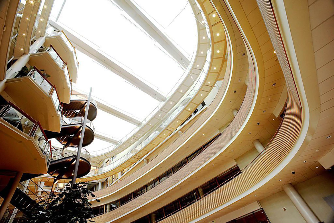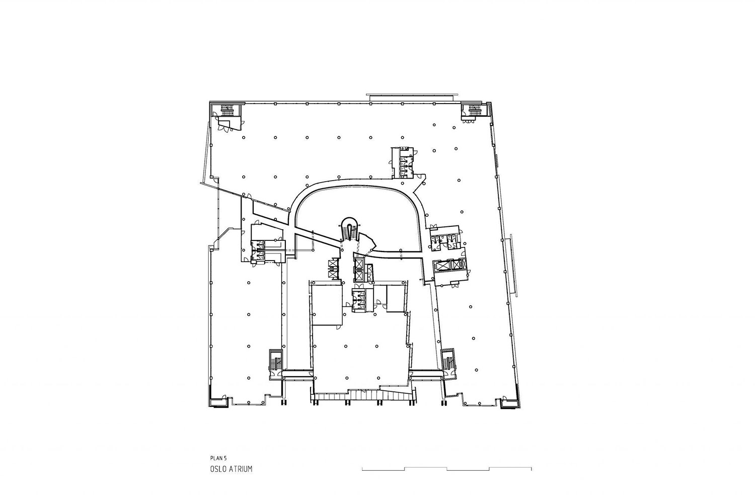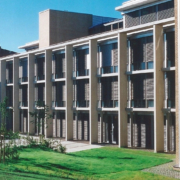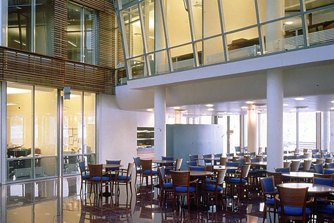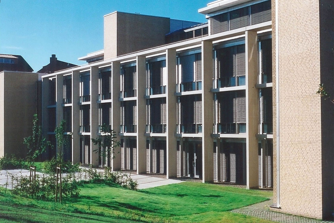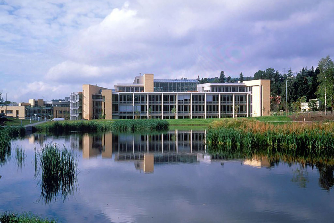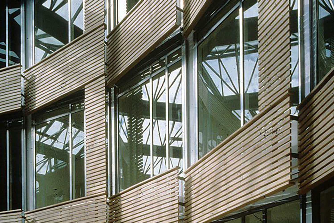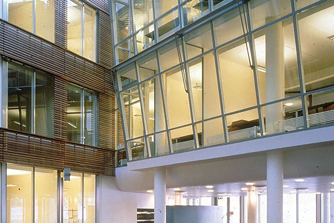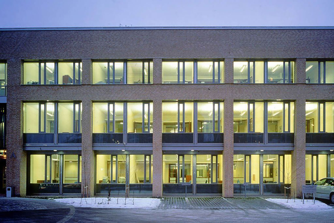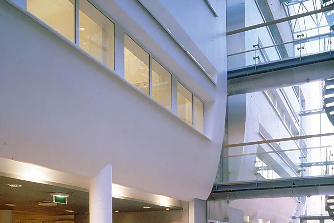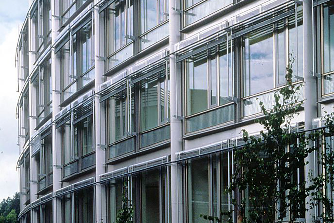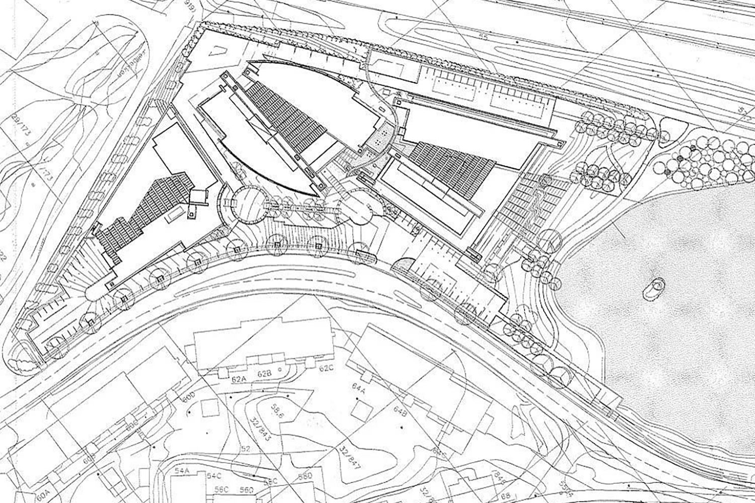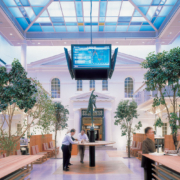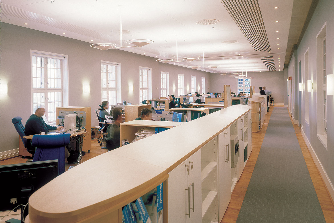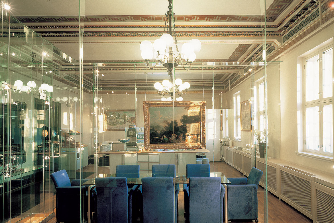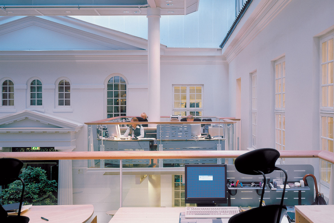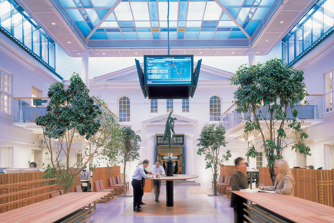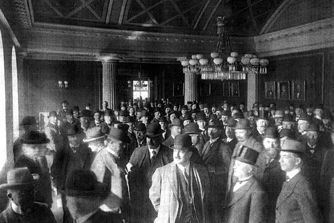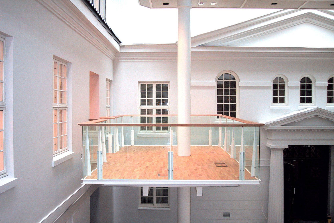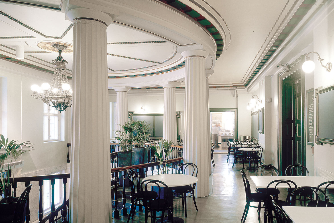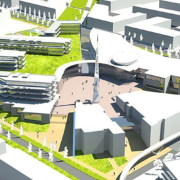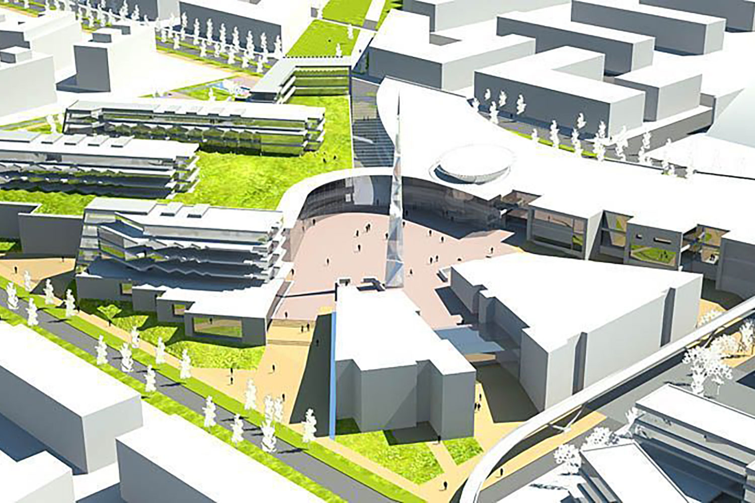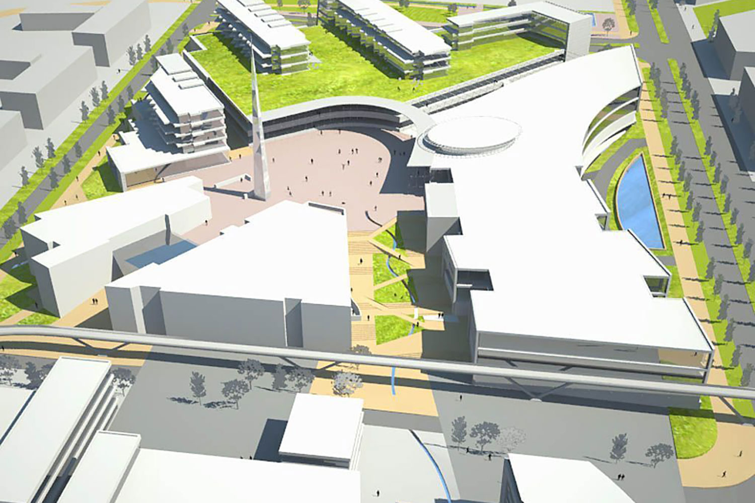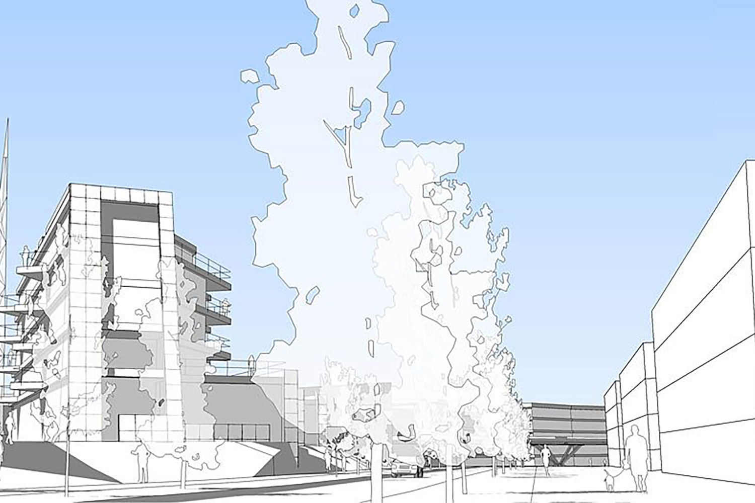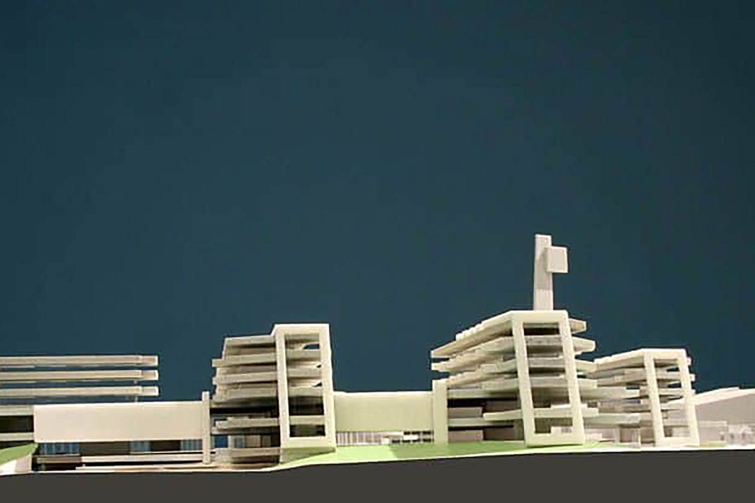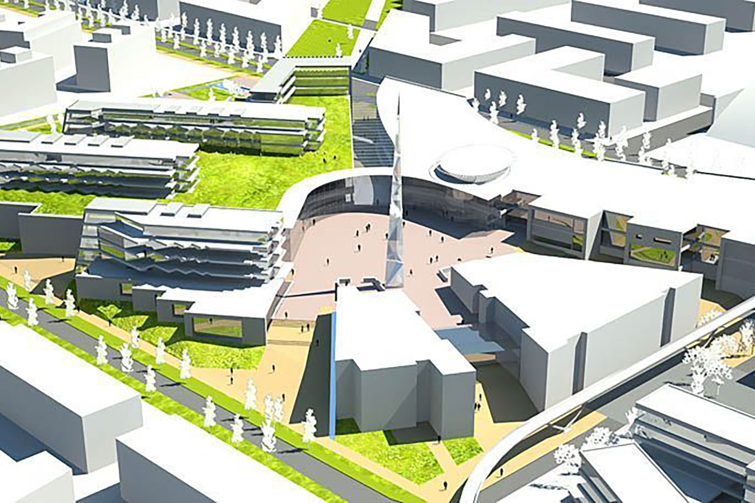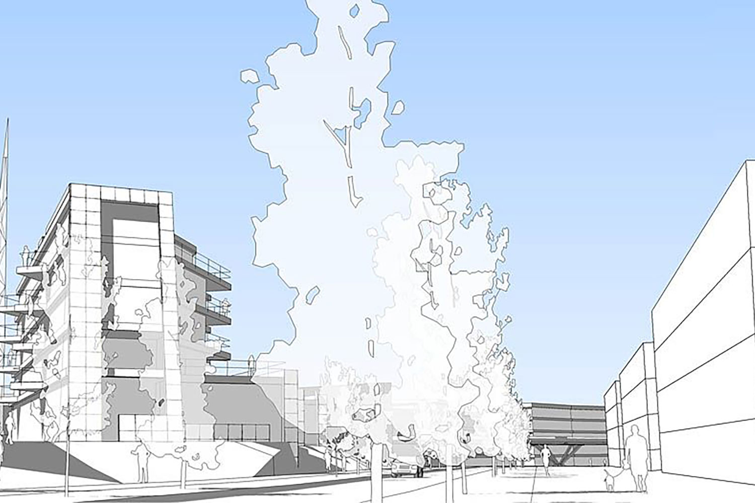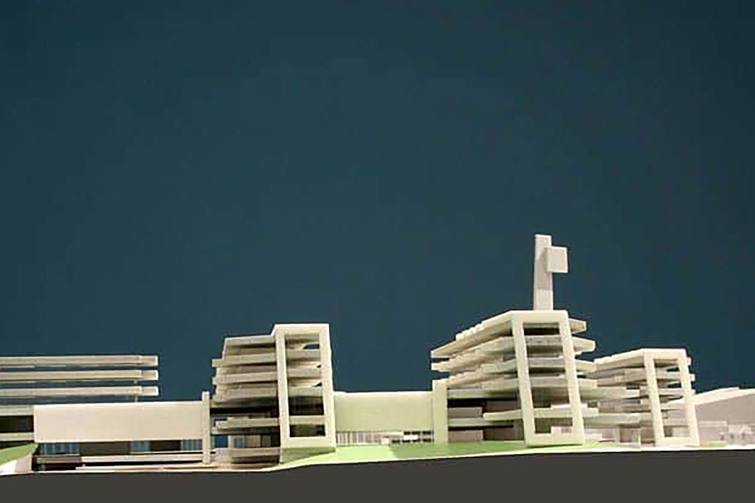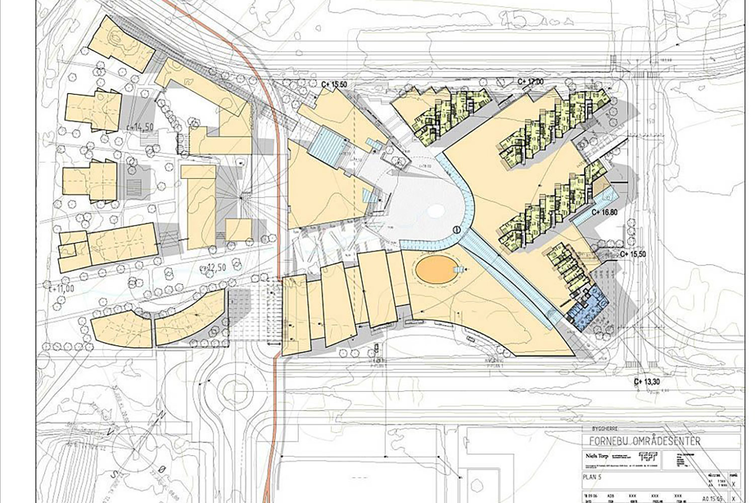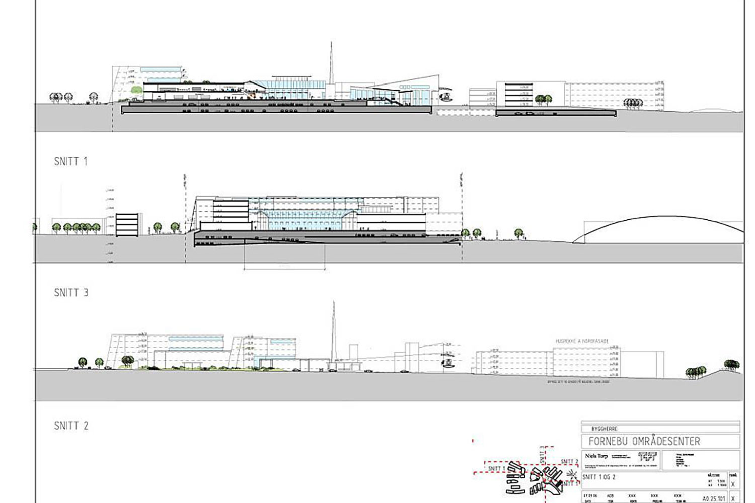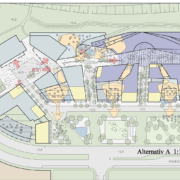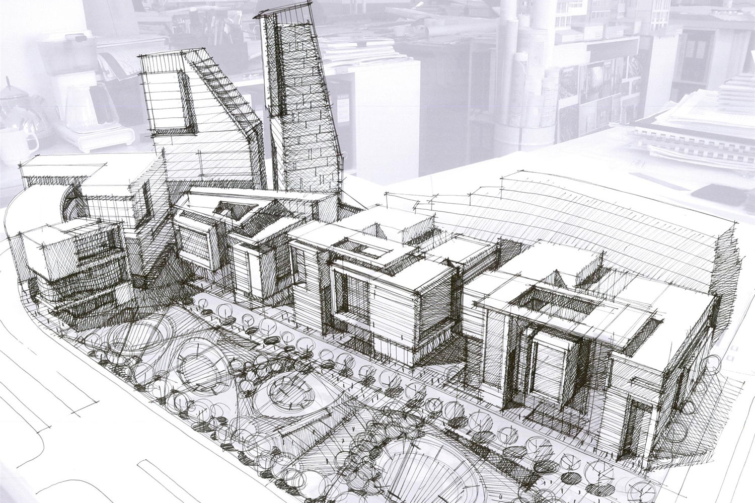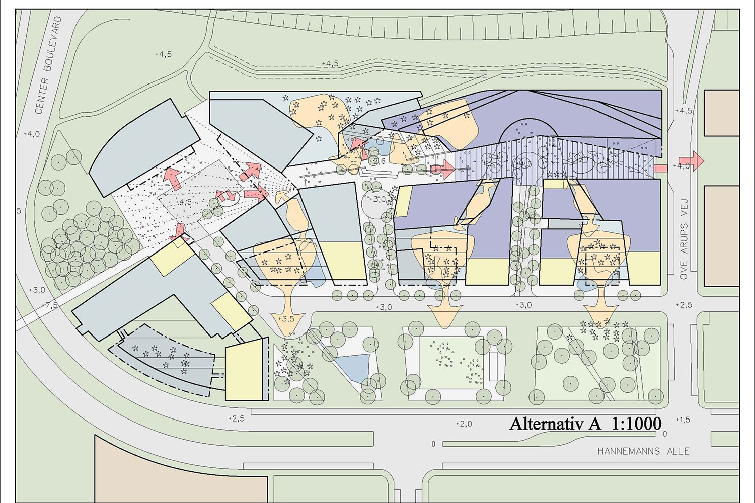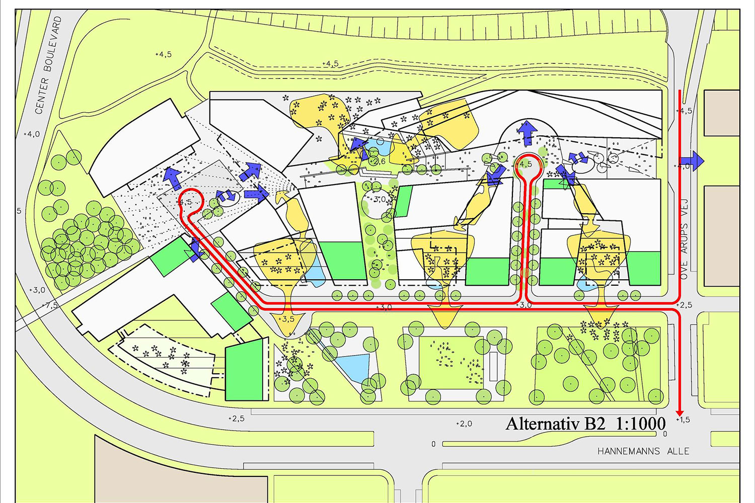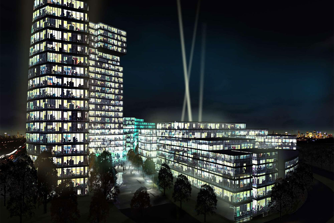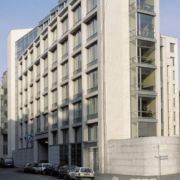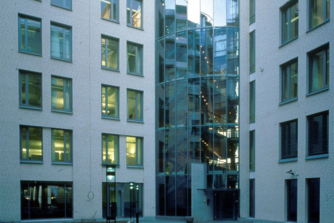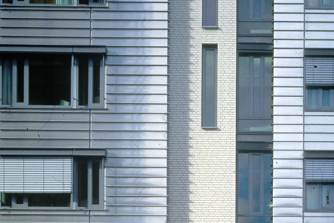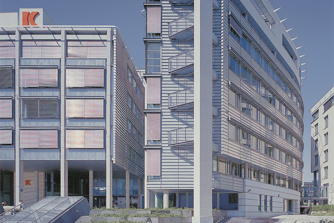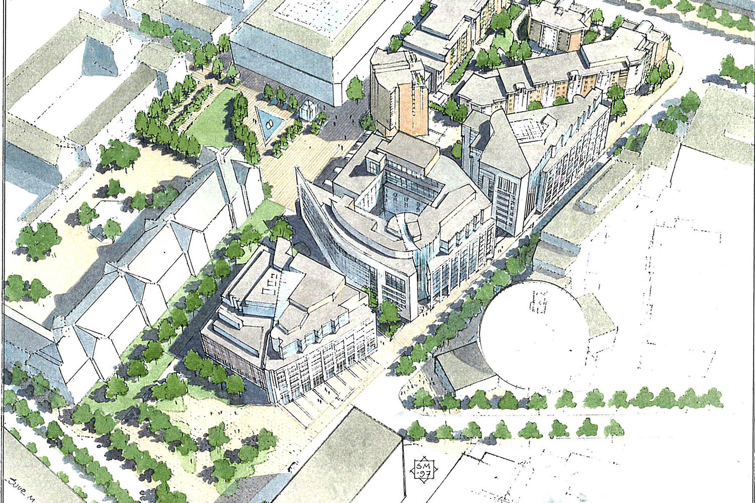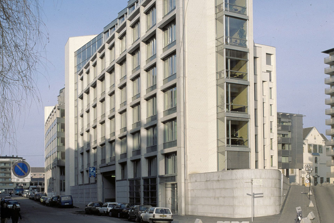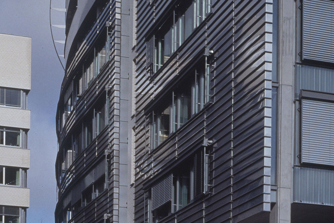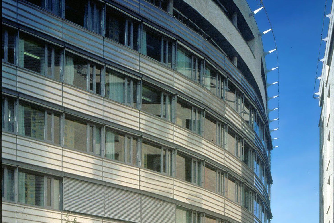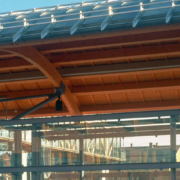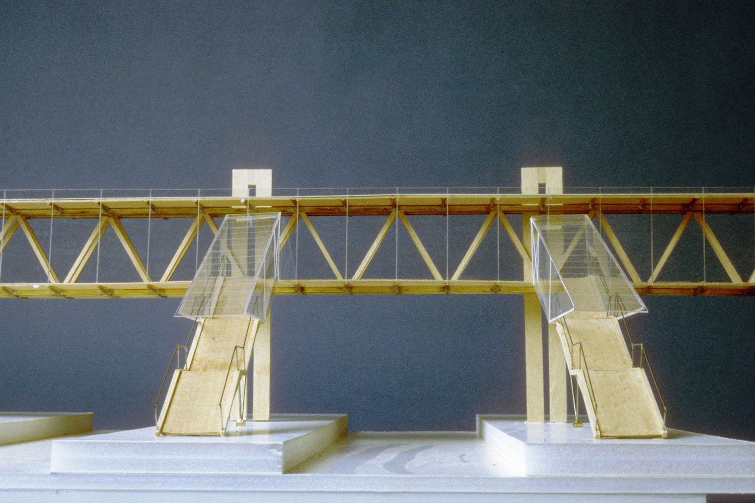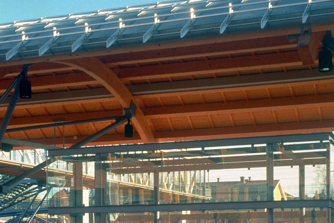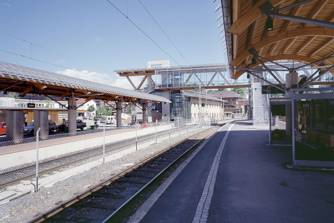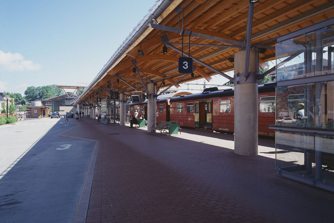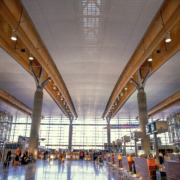Holmenveien 36
/i Bolig /av Shiraz RafiqiHolmenveien 36
Location
Holmenveien 36, Oslo
Size
4000m²
Built
2004
To adapt to the neighbourhood, the villa character, the nine apartments are situated in three apartment houses with different volumes and varied facade compositions.
The establishment is tied together by an underground parking area with access to all the flats.
The siteplan is built up round a common square and an inside garden with a playground. The square is facing west.
The houses are two floors high plus a partly pulled in top floor.
The apartements varies in size from 232 m² to 277 m² BRA.
All apartements are lit through by daylight and have their own outdoor area as a terrace on the ground, balcony or roof terrace, as well as the common square and garden. The garage establisment and individual storage rooms are in the basement.
The two houses along Holmenveien are given different surfaces and cornice heights to tone down the volume. The sloping roof on the third house is laying like a background on the inner square and contributes to tone down the size of the establishment seen from the road. Towards west big launched balconies, sheltering roofs and terrain walls distinguish the houses and tones down the scale from the distance.
The facades consist of four main materials; a light thin layer of coloured render matching the mortar applied over the face of the buff brickwork but allowing the brick to shaow through. Dry masony wreckage slate, oiled oak with varying widths and painted plates with furring strips in front.
The sloping roof is clad with rectangular Alta slate.
The pulled in top floor is clad with plates in a dark grey colour combined with horizontal furring strips.
Fritzøe Brygge
/i Næring /av Shiraz RafiqiOslo Atrium
/i Næring /av Shiraz RafiqiOslo Atrium
Lokasjon
Oslo
Størrelse
28 000m²
År
2003
Oslo Atrium er formet som et bykvartal og åpner seg på ulike måter på alle sider, mot de sterkt kontrasterende utemiljøene som for øyeblikket preger området. Bygningens ytre er utformet som en klar og solid kube, der ulike utskjæringer og åpninger gir kontakt med interiøret.
Mot hovedinngangen, Nyland Allé, tilbyr kvartalet en sjenerøs åpenhet til det terrasserte interiøret. En nøktern tilnærming ble bevisst uttrykt her pga de planlagte spektakulære kulturbygningene ved Bjørvika. I kontrast til bygningens strenge, urbane eksteriør, er interiøret utformet rundt et rikt, monumentalt, konisk sentralt rom, som forbinder kontorflater med gallerier og gangbroer. Den sørvendte, frittstående bygningskroppen blir fremhevet som en paviljongbygning løftet på høye søyler, slik at gårdsplassen kan luftes ut på toppen og bunnen mot Nyland Allé. Metall, glass og varm travertin utgjør en vennlig hilsen til den gamle Oslo Sentralstasjonen og nabobygningene mot vest.
Smestaddammen
/i Næring /av Shiraz RafiqiSmestaddammen
Location
Oslo, Norway
Size
28.000m²
Client
Linstow Eiendom
Built
2000
The buildings command fine, intimate views eastwards into the Smestaddammen lake and its associated parkland, as well as panoramic views southwards over the distant Oslo Fjord.
Landscape
The site was a neglected and inaccessible nature reserve, marred by overgrown vegetation and a dried-up lake as the dominant feature.
The development has restored the Smestaddammen lake and parkland to its natural beauty.
The new offices are set back from the lake and are kept down to 4 storeys to make a balanced and harmonious fusion between nature and buildings.
Buildings
Each building is made up to office wings gathered around a glass-covered atrium.
Building A opens up towards the lake and parkland in the east through a glazed façade.
An exposed concrete grid in front of the glazing provides a stimulating play of light and shade.
Building C is oriented towards the panoramic views in the south through the glass enclosure of the atrium.
Building B with its curved facades of glass and metal forms the ?hub? of the development and conveys the directional changes in the development structure.
Project team: Project responsible: Niels A. Torp
Team leader: Dag Leyre Olsen
Collaborators: Harald Heie, Halvor Eliassen, Joyce Battersby, Geir Vågen, Anne Merete Knap, Kari Anne Aukan
Presented in: Byggenytt nr. 10 / 2000
Glass & Fasade nr. 4 / 2000
World Architecture 24. March 2001
Oslo Børs
/i Interiør, Næring /av Shiraz RafiqiOslo Børs
Lokasjon
Oslo, Norway
Størrelse
2.000m²
År
2000
Oslo Børs ble bygget i 1826-28. Bygningen ble opprinnelig oppført i en streng, dorisk, empirestil. I 1910 ble bygningen utvidet i to deler mot sør fra den opprinnelige bygningen. Oslo Børs har hatt en enorm vekst, og antall ansatte har økt fra omtrent 40 til omtrent 100 personer. Børsbygningen trengte å øke i størrelse for å kunne imøtekomme det økte antall ansatte.
Oslo Børs ba arkitekt Niels Torp om å komme med ideer til hvordan denne unike eiendommen kunne huse hele organisasjonen og samtidig beholde sin eksisterende karakter, mens man samtidig skapte et moderne, vakkert og effektivt interiør.
Antall arbeidsplasser har økt enormt, de interne kommunikasjonsmiljøforholdene på kontorene har blitt mer tilfredsstillende. Intensjonen om å koble de indre rommene sammen har blitt oppnådd ved å etablere tomrom og balkonger i hjørnene av de åpne arbeidsområdene over to etasjer.
Fornebu Local Centre
/i Konkurranser /av Shiraz RafiqiFornebu Local Centre
Location
Fornebu, Bærum
Size
23 000m²
Built
Not built
The closure of Fornebu airport has left the city of Oslo with a unique development opportunity. Located approximately 8 kilometres south-west of Oslo city centre, Fornebu sits on a peninsular that juts out into the Oslo fjord, and has become a prime area for development within an expanding city, that will consist of new housing, businesses, retail, recreation and conservation projects.
The primary objective has been to enhance the natural coastal and woodland environment, so it is no coincidence that the masterplan reflects the ‘Garden City’ concept that originated with Ebenezer Howard a century earlier. The new ‘City of Fornebu’ is centred around a central park, with ring roads that radiate out to the old airport highway that connects into the centre of Oslo. From the central park, a series of ‘green’ axis and vistas fan out towards the fjord and inland towards the hillsides, connecting the site both visually and physically with its surroundings.
Fornebu Områdesenter will be the local public centre of the ‘ City of Fornebu’, and will consist of retail, cultural, commercial, leisure and residential projects.
Ørestaden
/i Konkurranser /av Shiraz RafiqiØrestaden
Project details
Location
Ørestaden, Danmark
Size
120 000m²
Built
Not built
Project description
The local master plan dictates a tight and orderly architecture that is addressed in this competition winning scheme. The proposal incorporates a humour and excitement in a dynamic architecture visible in both the internal spaces and from the adjacent motorway. Contrasting forms are juxtaposed to activate internal spaces and human scale.
A leafy cardinal route stretches from the World trade centre in the east, to the generously proportioned Kalvebod Fælled to the west. The route passes over Hannemanns Allé as a foot/cycle bridge landing firmly on the green; an airy open space culminating in an urban park-like plaza at the base of the two towers and hereafter descending to a mature tree lined park to the west.
Perpendicular to this green belt the planted internal streets fan out to form a leafy link between the park, the plaza and Hannemanns allé. The terrain is manipulated to create a broad amphitheatre giving a prominent placing to the elevated buildings in the south.
The project’s northern elevation projects vitality towards the motorway through the collected, organic and instantly recognisable form. Curving both vertically and horizontally from east to west this building extends into two high rise towers adding a dynamic backdrop to the clean and simple forms of the office blocks to the south.
The project is given an intentionally resonating form that lingers long after passing.
The proposal gains a marketable organic icon, that stands in respectful contrast to the otherwise wholly blockish structure of the Ørestaden urban fabric.
Colosseum Park
/i Næring /av Shiraz RafiqiColosseum Park
Location
Oslo, Norway
Size
45 000 m²
Client
Nordea Bank
Built
1998
The project is built over a basement, the new concept presents itself with a curved facade towards Essendrops Road and a diagonal facade facing Majorstuen School with a courtyard space which overlooks Maries road. Facade matreials include natural stone, stainless steel, light bricks and aluminium.
Asker Stasjon
/i Næring /av Shiraz RafiqiOslo Lufthavn Gardermoen
/i Næring /av Shiraz RafiqiOslo Lufthavn Gardermoen
Lokasjon
Gardermoen
Størrelse
90 000m²
Oppdragsgiver
OSL
År
1998
2. Pris invitert konkurranse, Glulam Award 1999, Houens Fond diplom 2008
Prosjektet ble designet sammen med Aviaplan. Konseptet for hovedpassasjerbygget – å skape enkelhet, klarhet og en dempet følelse av monumentalitet – har vært der som et grunnleggende prinsipp siden starten av konkurranseprosjektet. Nøkkelkonsepter i designet var jevne, beroligende overflater, naturlig dagslys og et enormt, altomfattende tak som spenner over ankomst- og avgangshallen.
Passasjerbygget består av en sentralbygning med interne servicetorg, Pier A, jernbanestasjonen og en Pier B som skal legges til senere, alt satt sammen i en enkel komposisjon som vil tillate dem å utvikle seg uavhengig av hverandre. Rundt bygningen er det 34 porter og parkeringsbukter for fly, knyttet til terminalen med passasjerbroer.
Fasadene er nøytrale i design, med utstrakt bruk av glass for å eksponere bygningens hovedelementer og for å fremheve passasjerenes bevegelser gjennom bygget. Glasset bidrar også til maksimal kontakt både med flyene og det omkringliggende landskapet.
Konstruksjonene understreker intensjonen om å skape ro og enkelhet i bygget.
Materialene som brukes er i stor grad basert på naturlige materialer.
Jernbanestasjonen vil være Norges nest største stasjon.
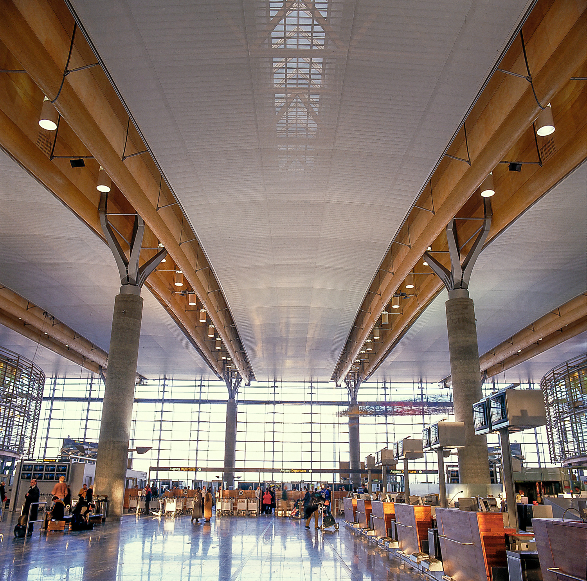
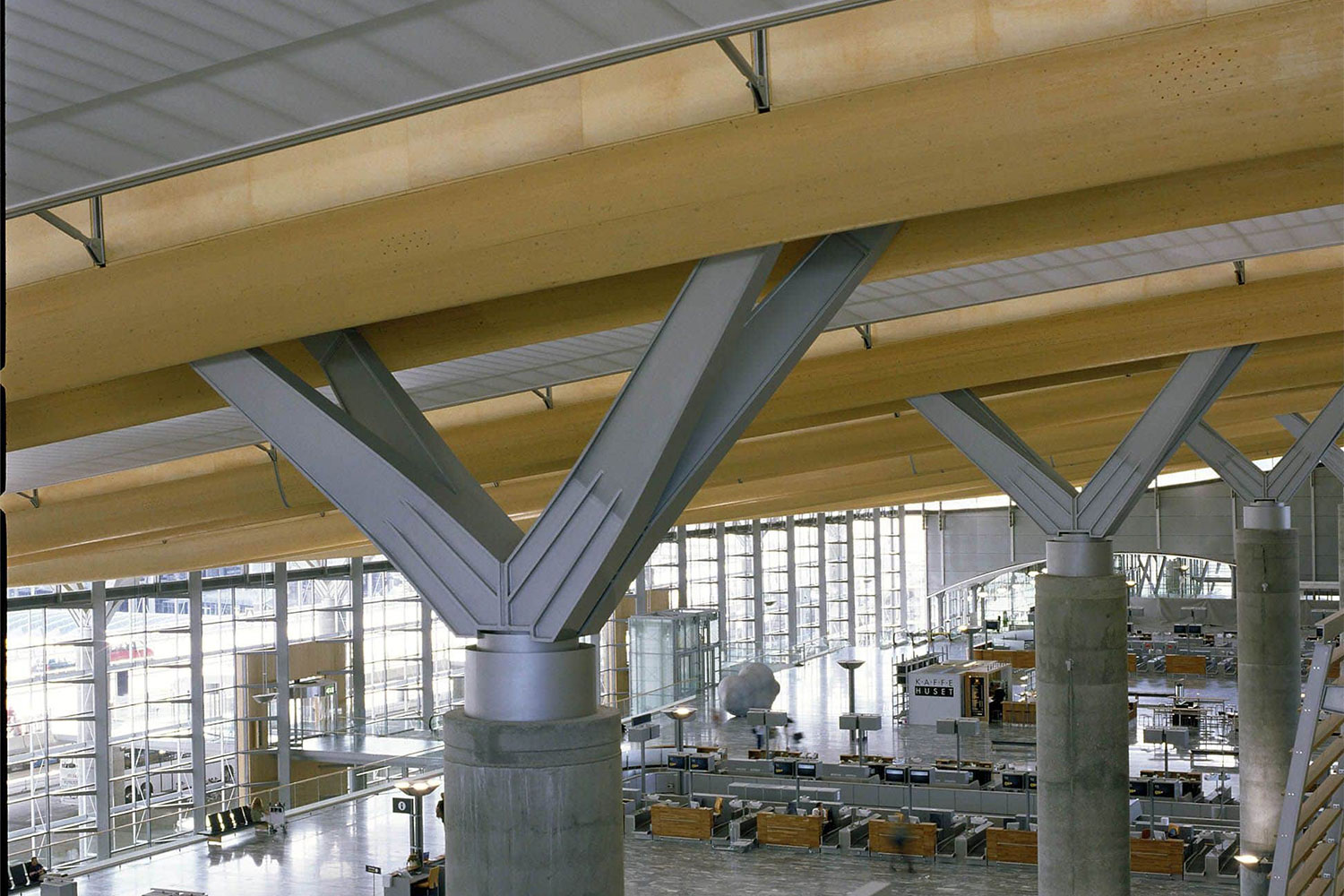
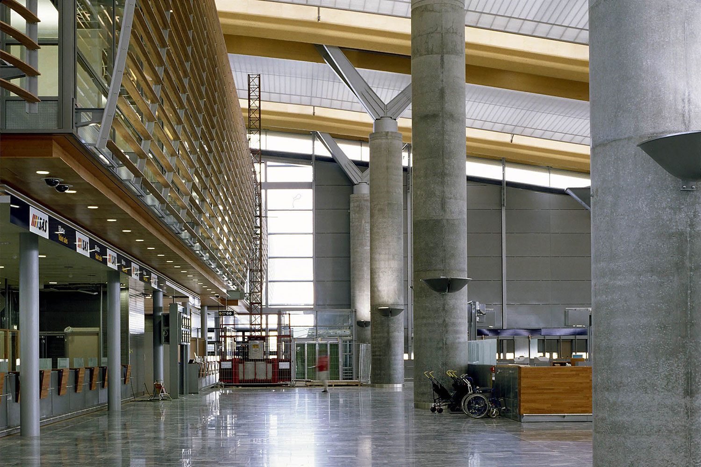
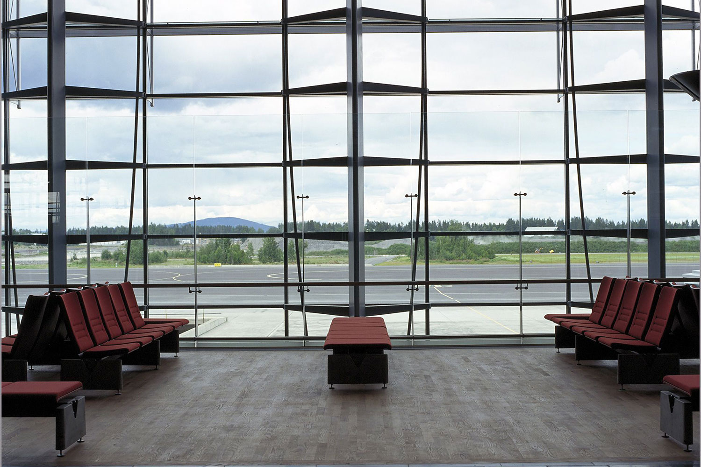
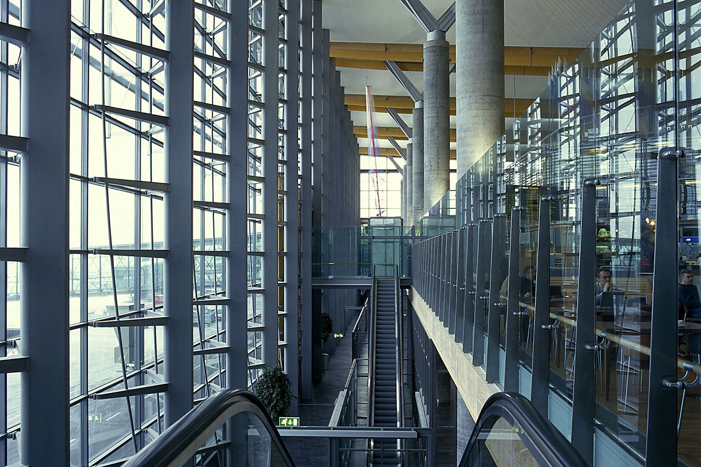
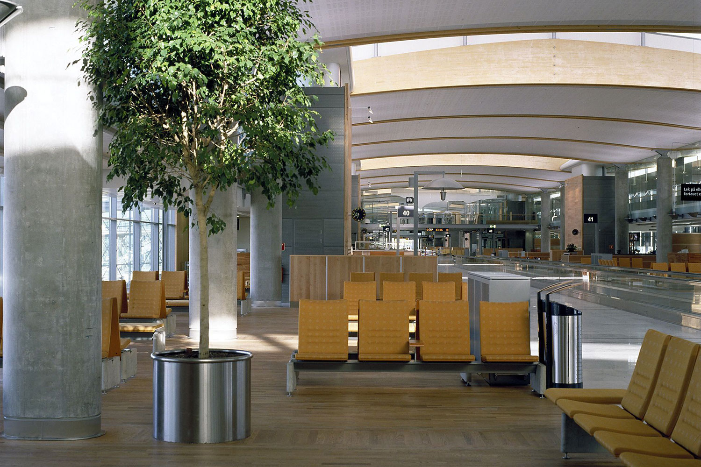
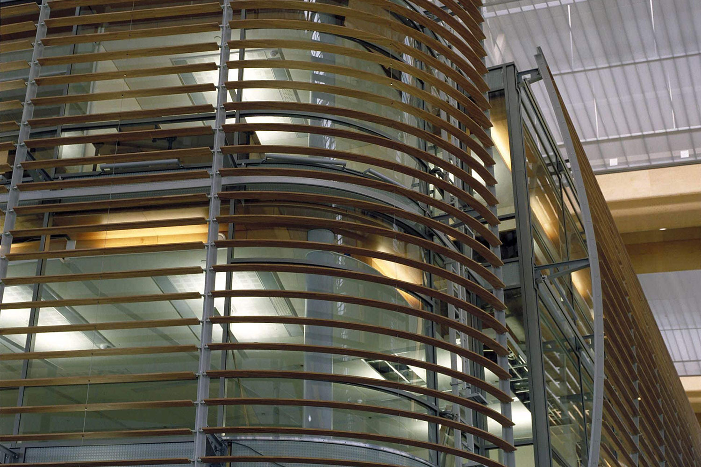
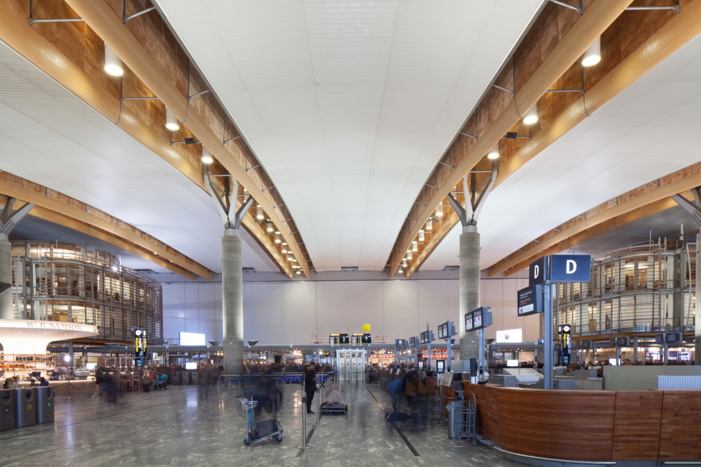
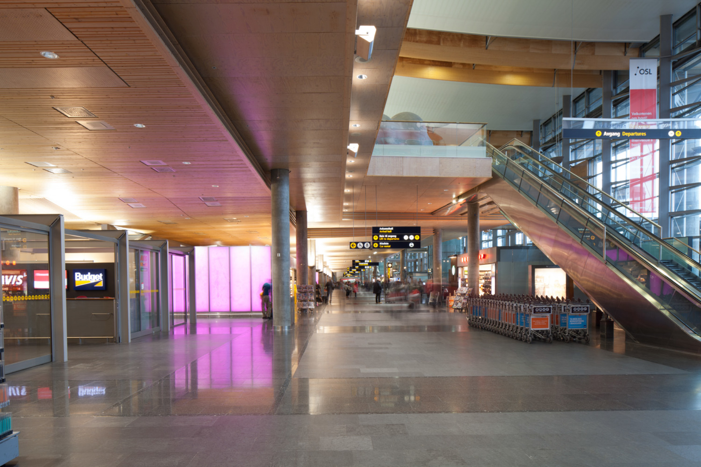
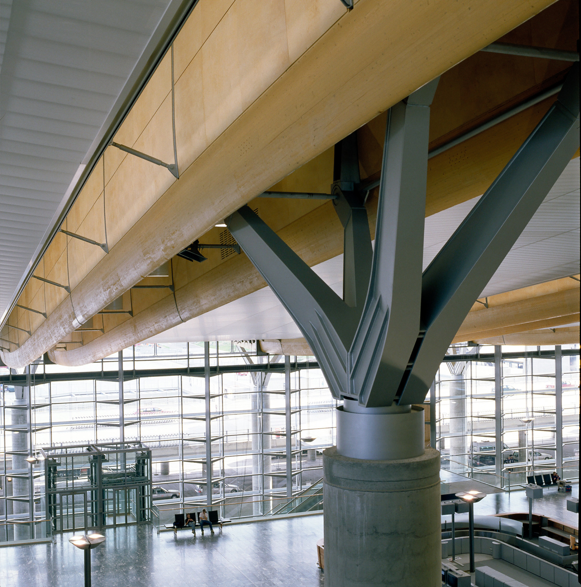
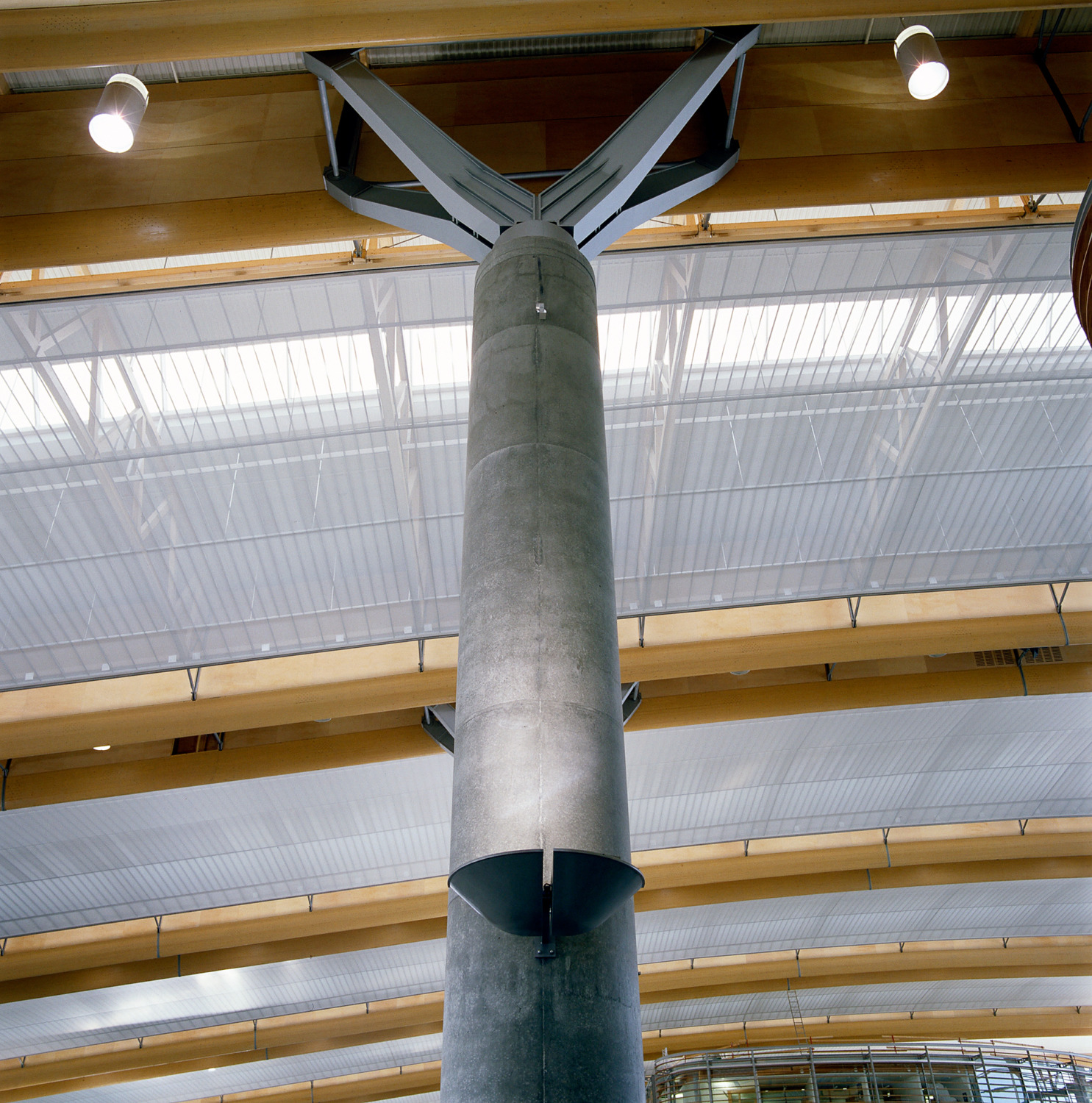
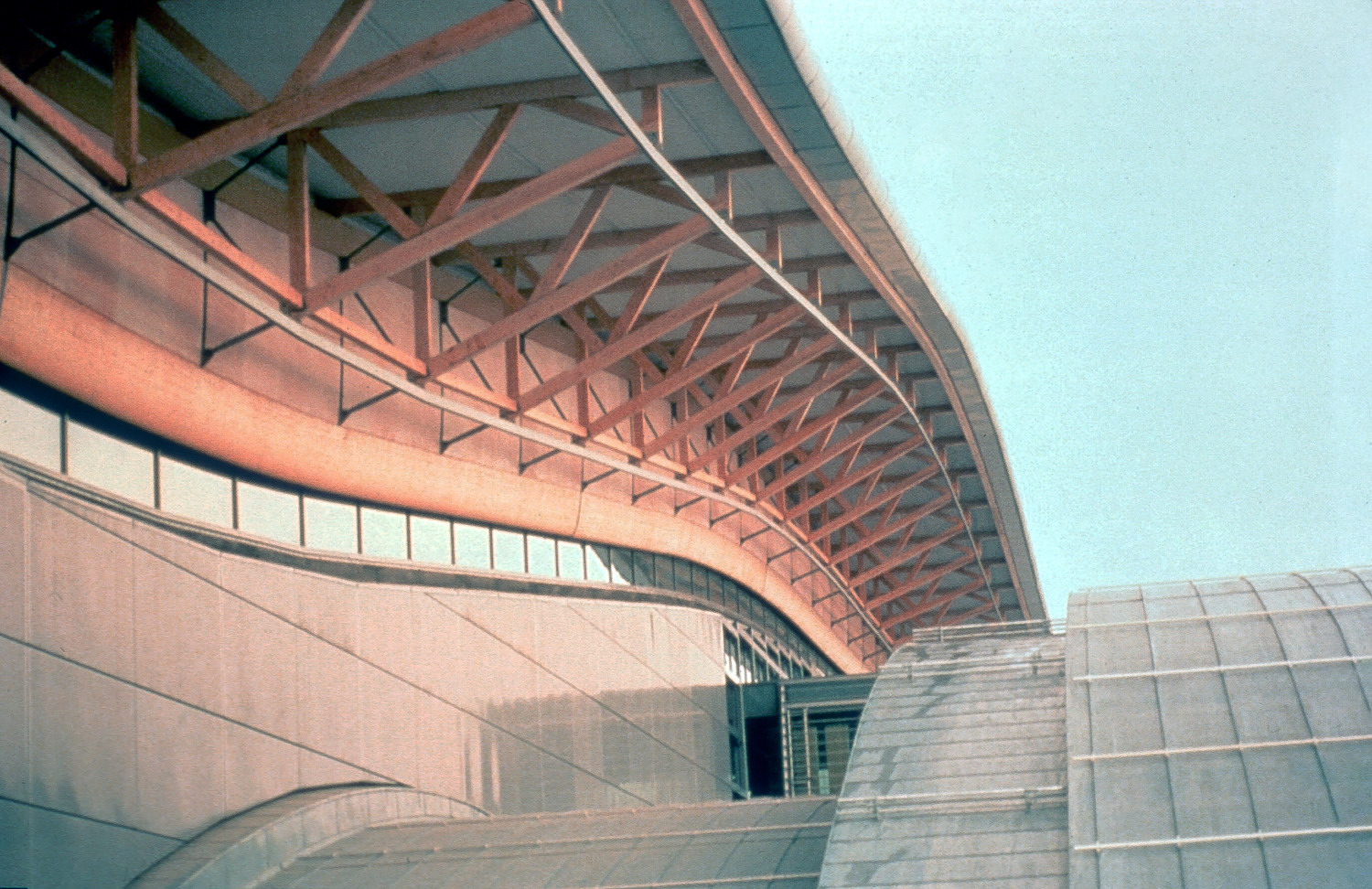
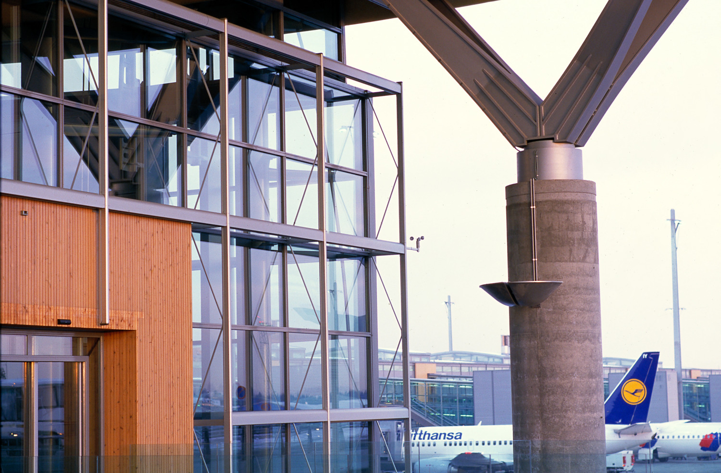
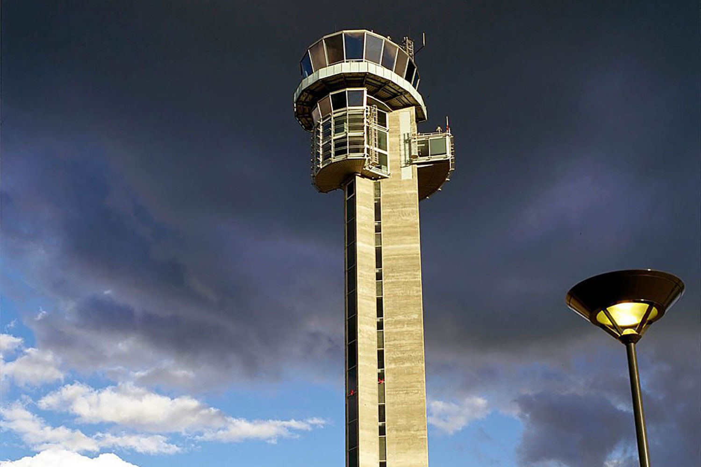


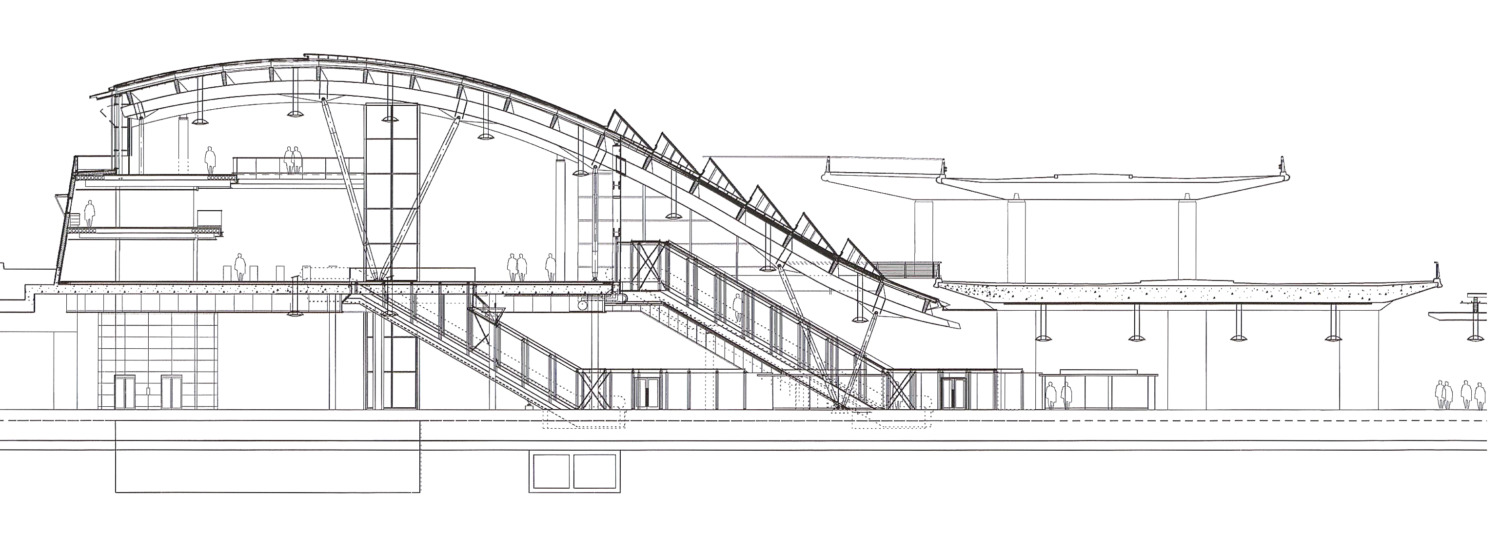
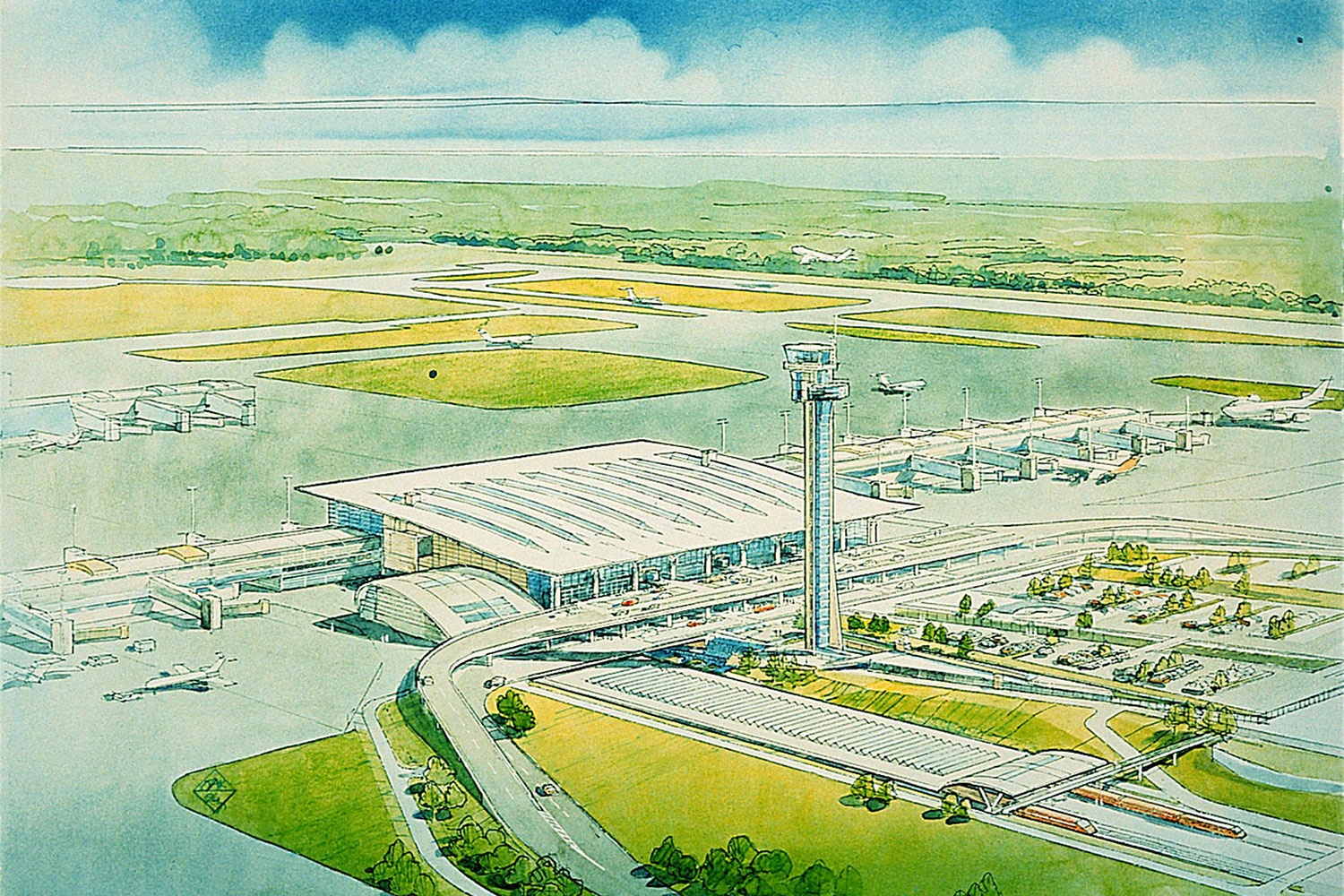
NIELSTORP+ ARKITEKTER AS
Vi har lang tradisjon for å lage human arkitektur. Mennesket er i sentrum når vi designer hus og bydeler. Husene våre brytes ned i skala, til en målestokk som gjør at folk føler seg hjemme i, og føler tilhørighet til sine omgivelser.
SNARVEIER
KONTAKT
Telefon: +47 23 36 68 00
E-post: firmapost@nielstorp.no
Besøksadresse: Industrigata 59, 0357 Oslo
Postadresse: P.boks 5387 Majorstua, 0304 Oslo
Org.no: 922 748 705
Copyright © 1984-2023 NIELSTORP+ arkitekter AS – Utviklet av Benchmark

