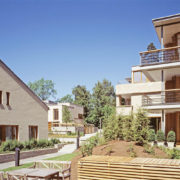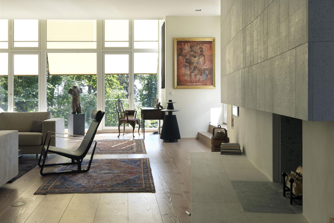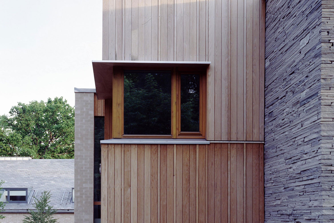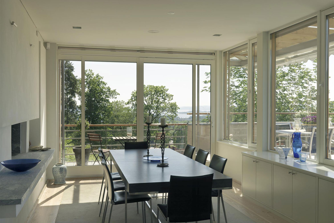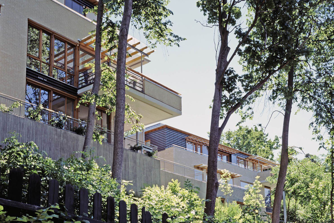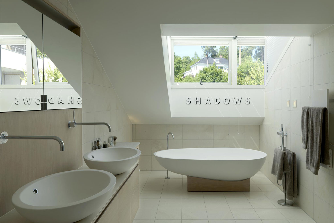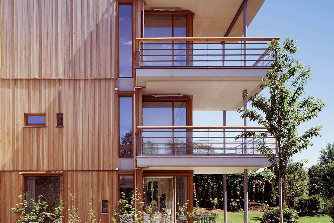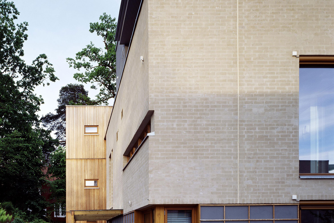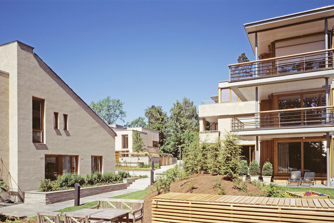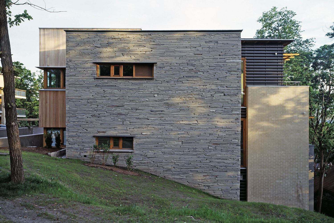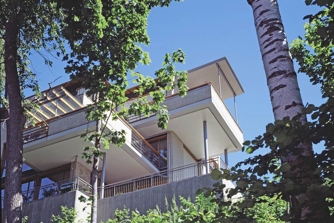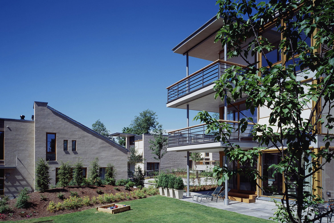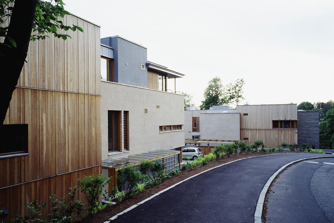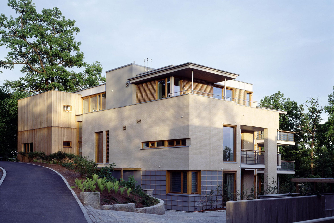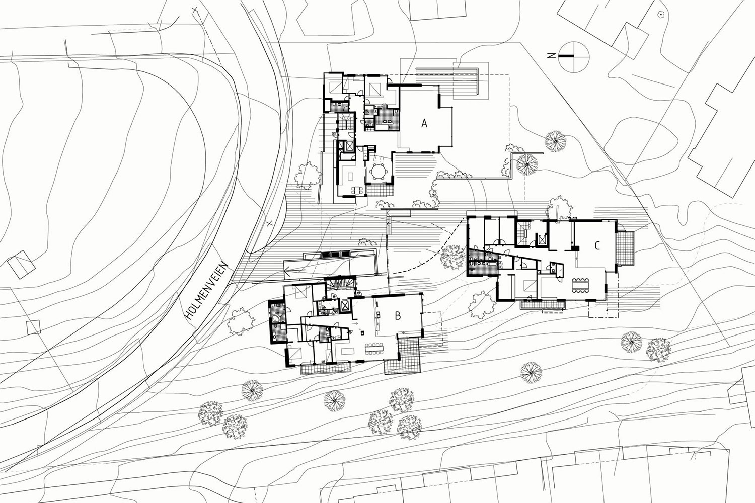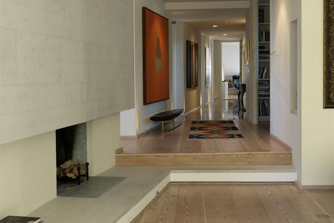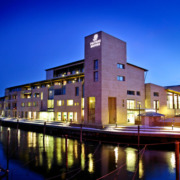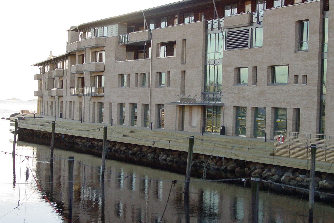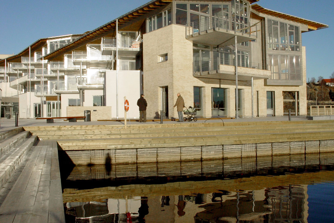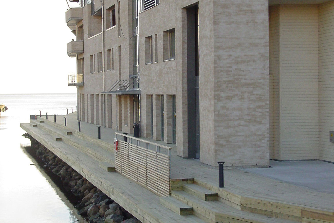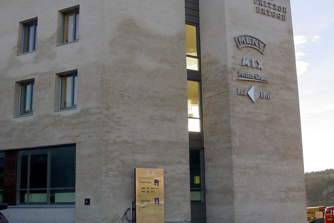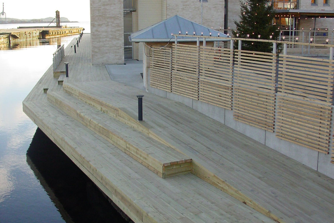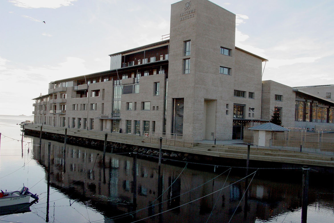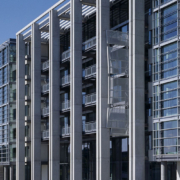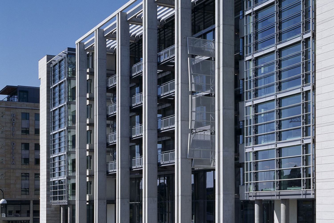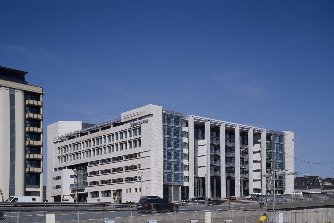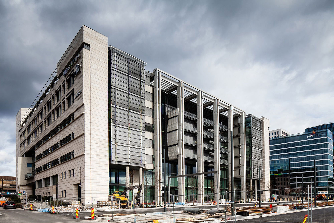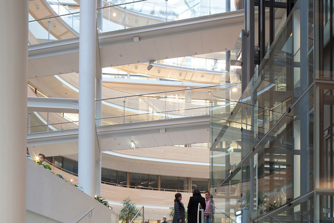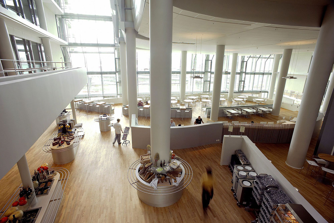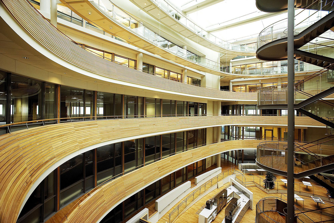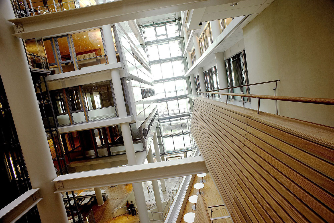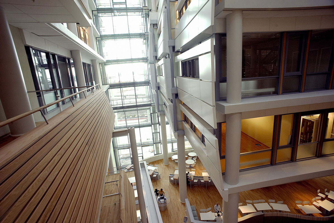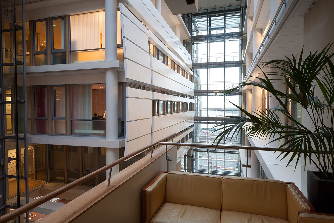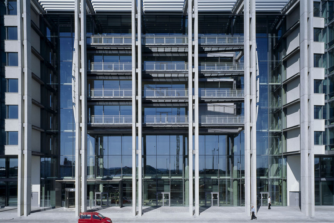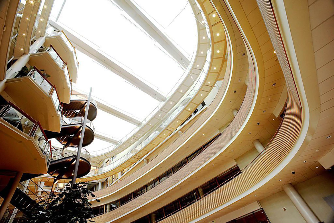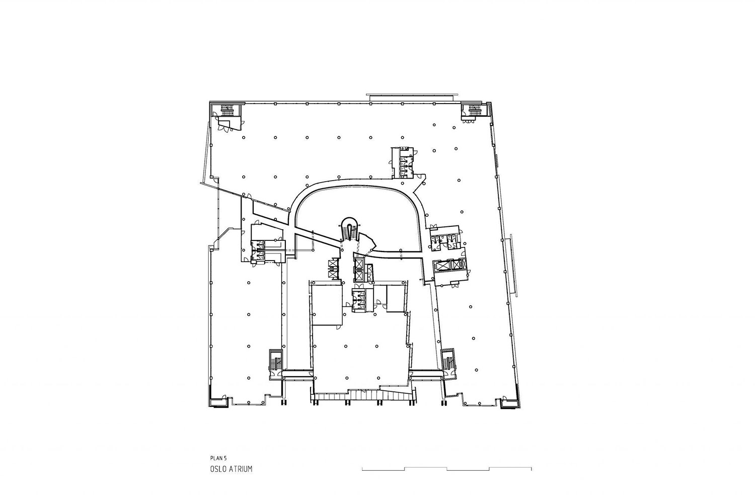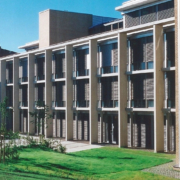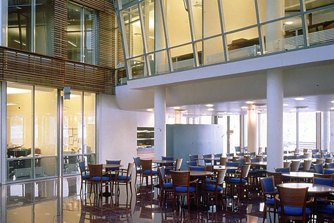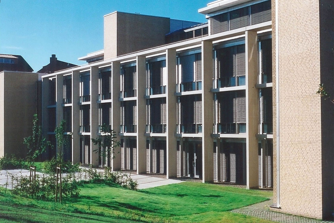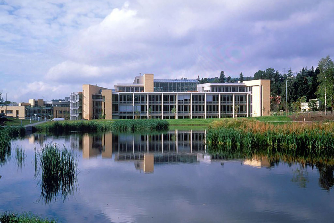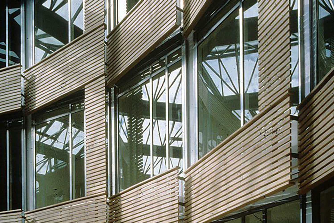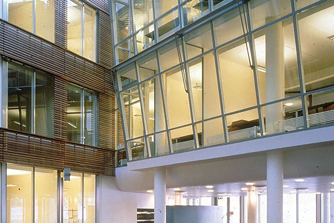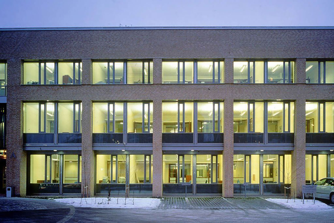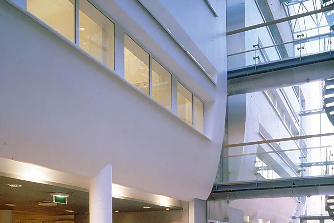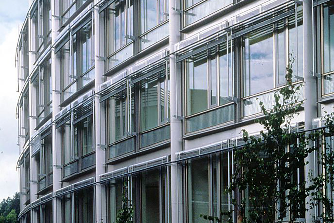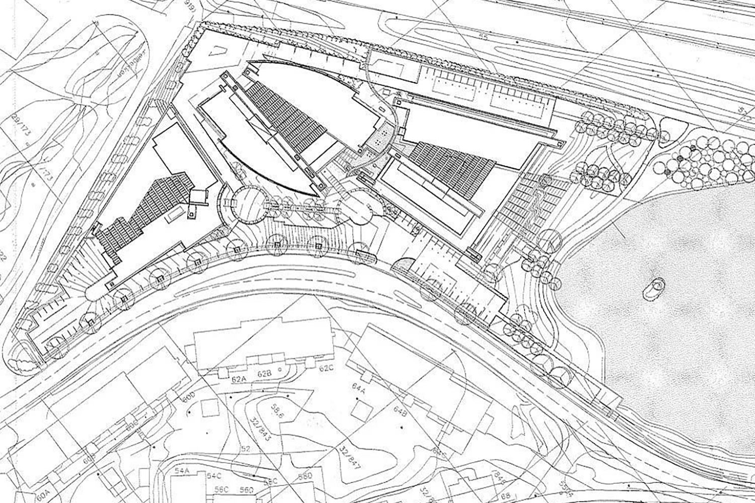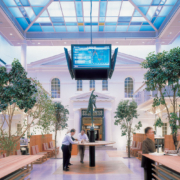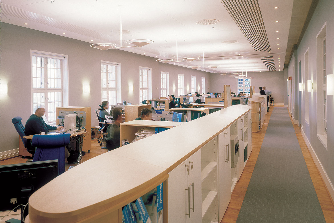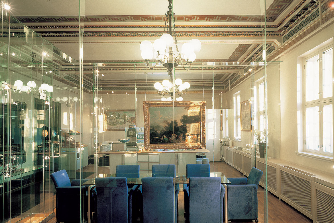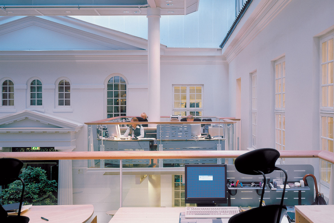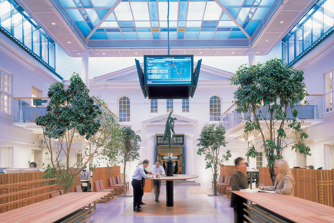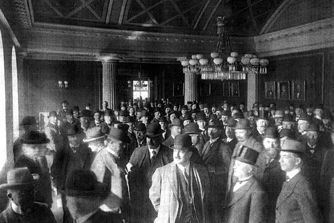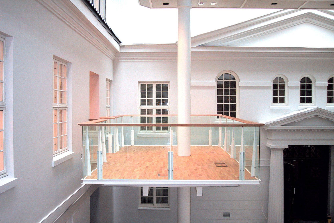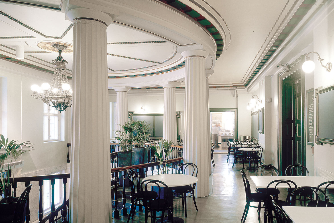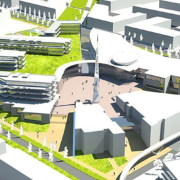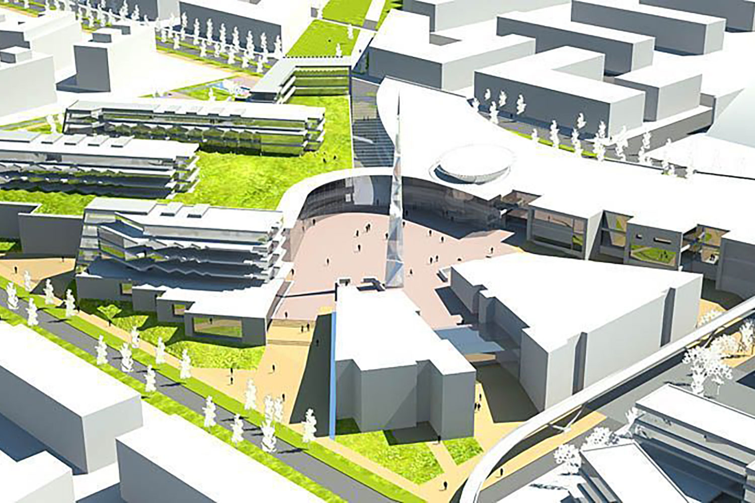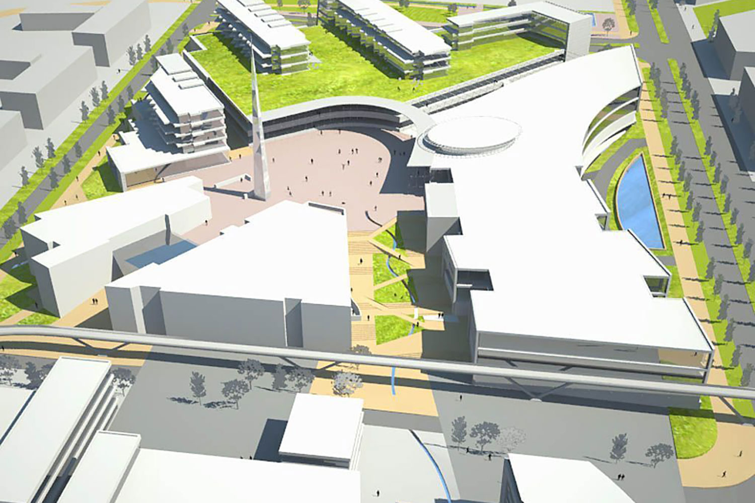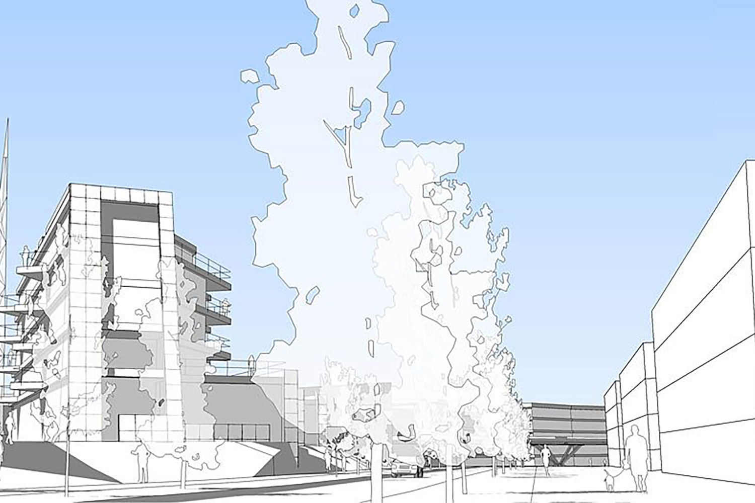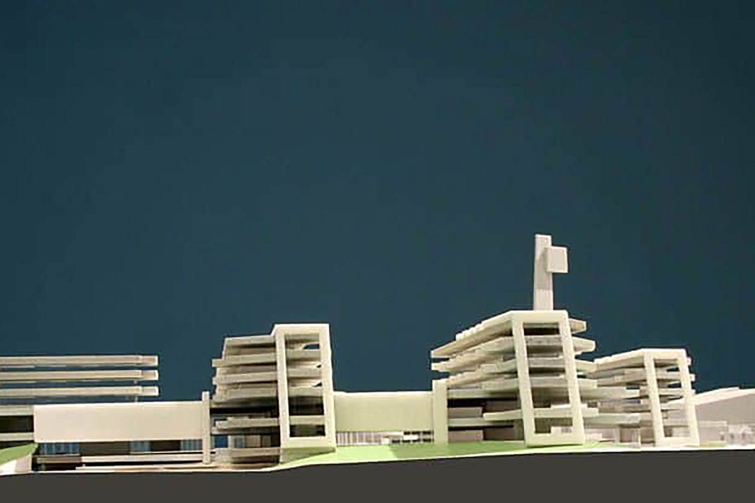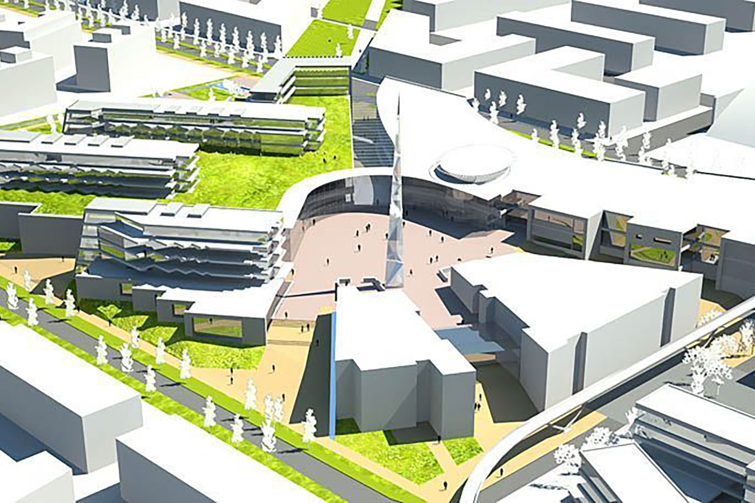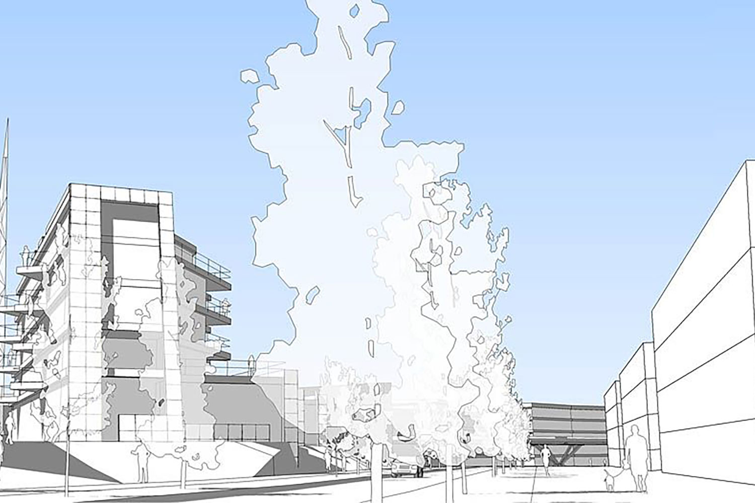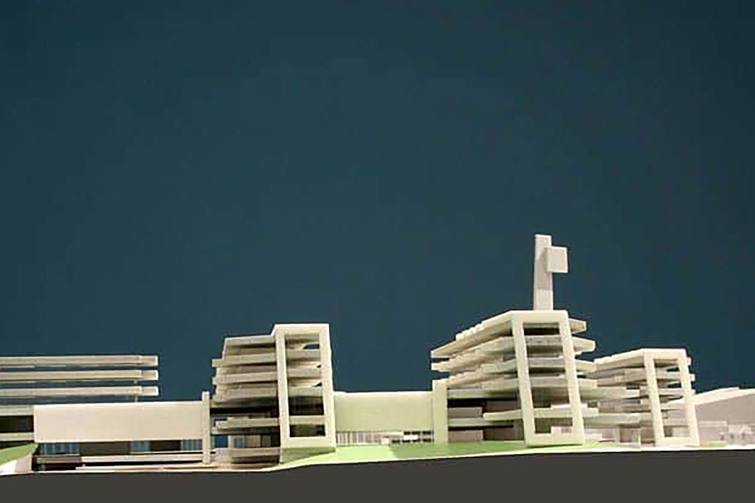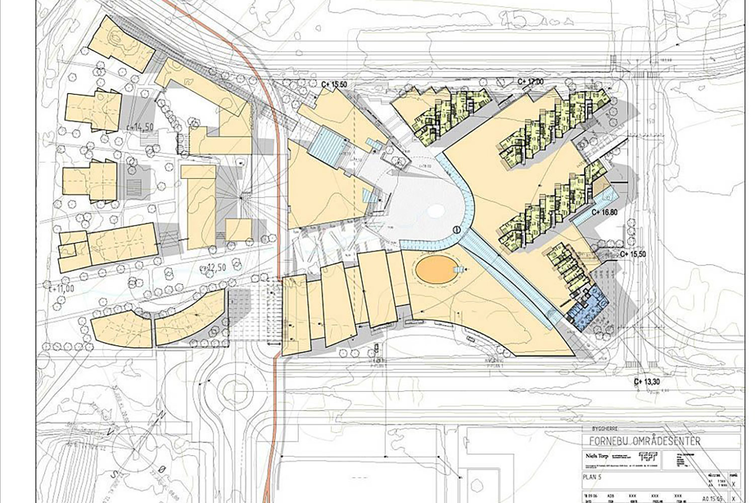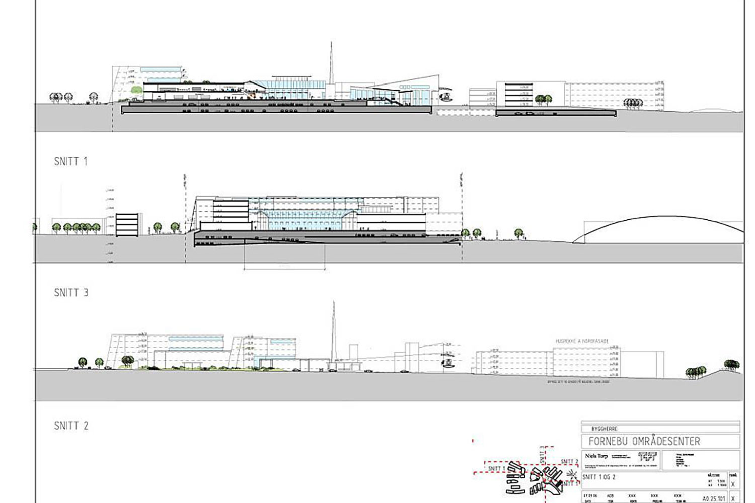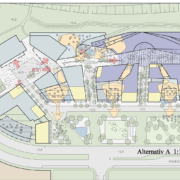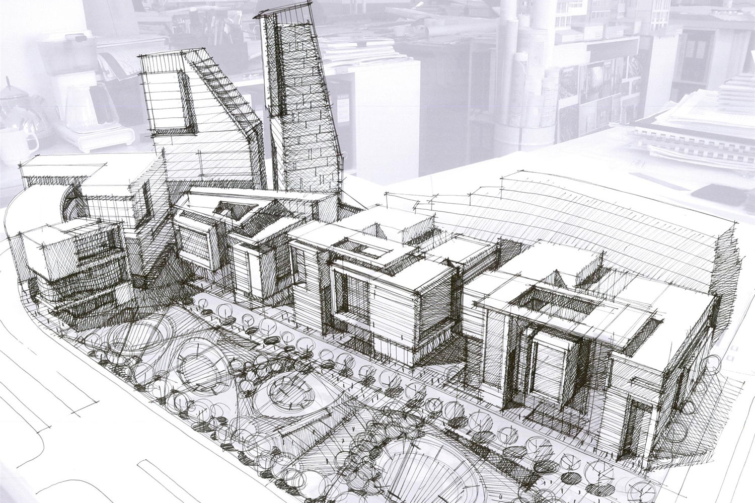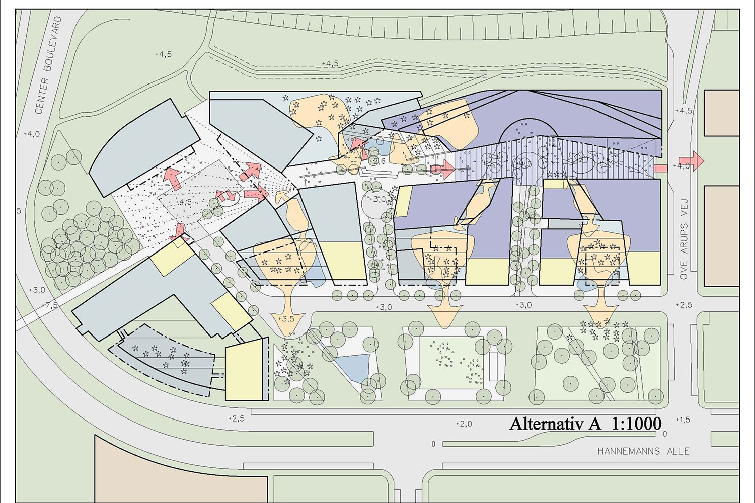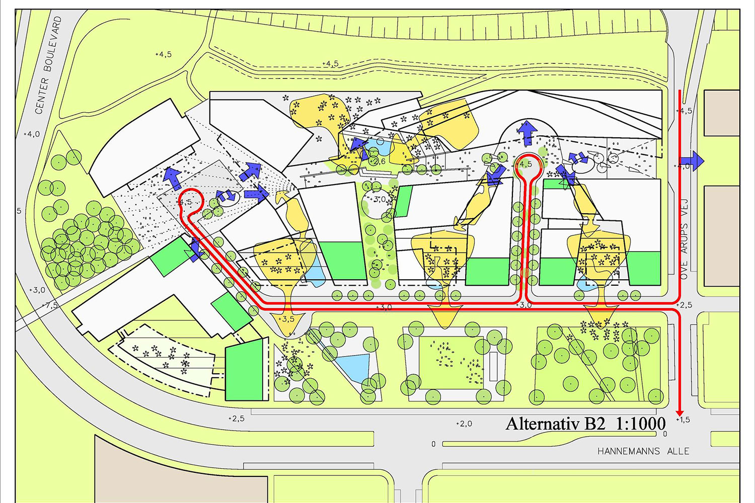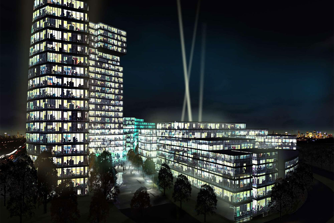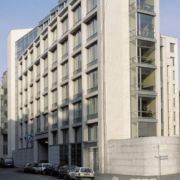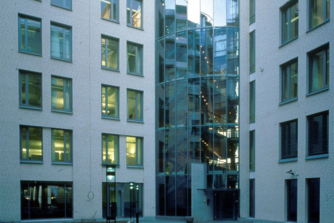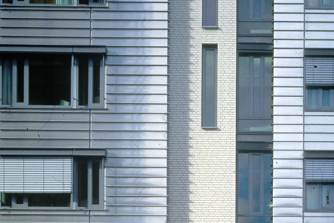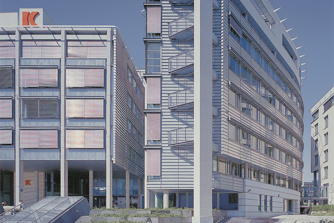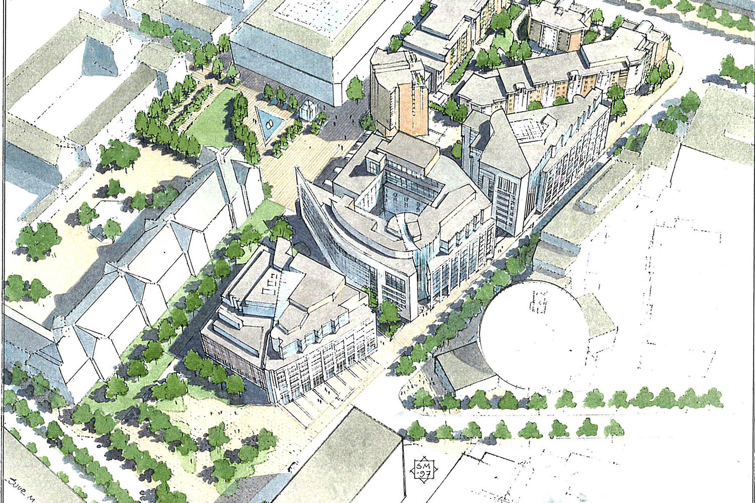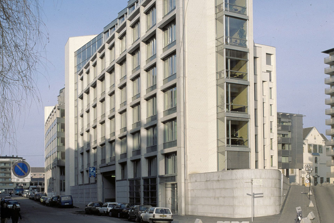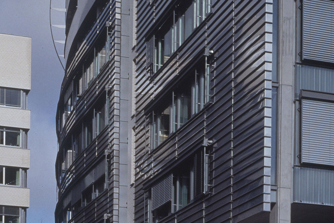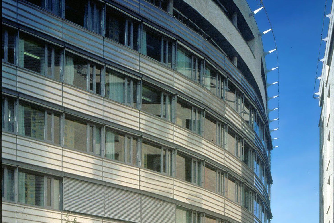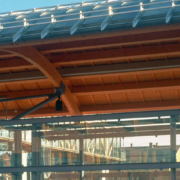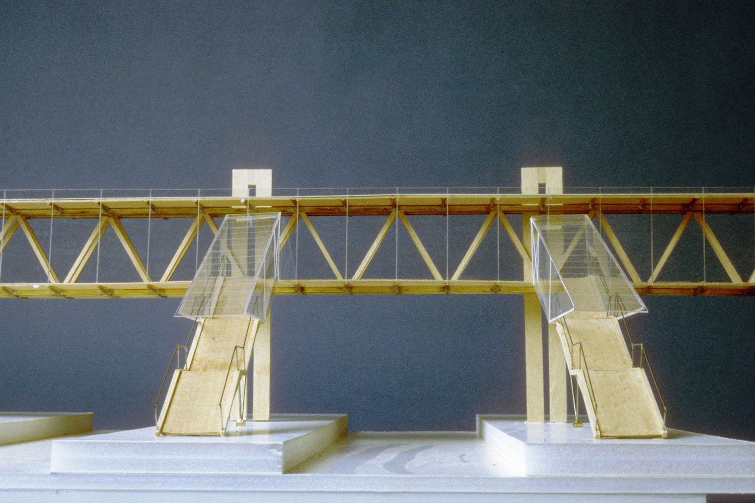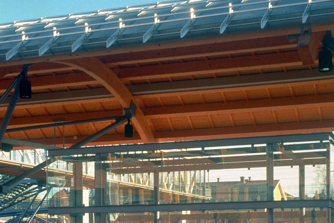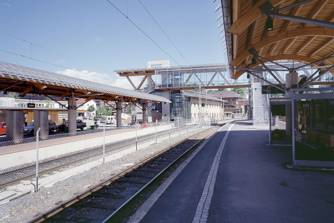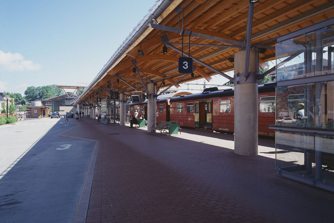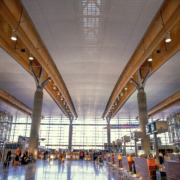Holmenveien 36
/in Residence /by Shiraz RafiqiHolmenveien 36
Location
Holmenveien 36, Oslo
Size
4000m²
Built
2004
To adapt to the neighbourhood, the villa character, the nine apartments are situated in three apartment houses with different volumes and varied facade compositions.
The establishment is tied together by an underground parking area with access to all the flats.
The site plan is built up around a common square and an inside garden with a playground. The square is facing west.
The houses are two floors high plus a partially pulled in top floor.
The apartments vary in size from 232 m² to 277 m² BRA.
All apartments are lit through by daylight and have their own outdoor area as a terrace on the ground, balcony or roof terrace, as well as the common square and garden. The garage establishment and individual storage rooms are in the basement.
The two houses along Holmenveien are given different surfaces and cornice heights to tone down the volume. The sloping roof on the third house is laying like a background on the inner square and contributes to tone down the size of the establishment seen from the road. Towards the west large launched balconies, sheltering roofs and terrain walls distinguish the houses and tones down the scale from the distance.
The facades consist of four main materials; a light thin layer of colored render matching the mortar applied over the face of the buff brickwork but allowing the brick to show through. Dry masonry wreckage slate, oiled oak with varying widths and painted plates with furring strips in front.
The sloping roof is clad with rectangular Alta slate.
The pulled in top floor is clad with plates in a dark gray color combined with horizontal furring strips.
Fritzøe Brygge
/in Nutrition /by Shiraz RafiqiOslo Atrium
/in Nutrition /by Shiraz RafiqiOslo Atrium
Location
Oslo
Size
28,000m²
Year
2003
Oslo Atrium is shaped like a city quarter and opens up in different ways on all sides, against the strongly contrasting outdoor environments that currently characterize the area. The building's exterior is designed as a clear and solid cube, where various cutouts and openings provide contact with the interior.
Towards the main entrance, Nyland Allé, the quarter offers a generous openness to the terraced interior. A sober approach was deliberately expressed here because of the planned spectacular cultural buildings at Bjørvika. In contrast to the building's austere, urban exterior, the interior is designed around a rich, monumental, conical central space, which connects office spaces with galleries and walkways. The south-facing, free-standing building body is highlighted as a pavilion building raised on high columns, so that the courtyard can be aired out at the top and bottom towards Nyland Allé. Metal, glass and warm travertine form a friendly greeting to the old Oslo Central Station and the neighboring buildings to the west.
Smestaddammen
/in Nutrition /by Shiraz RafiqiSmestaddammen
Location
Oslo, Norway
Size
28,000m²
Client
Linstow Property
Built
2000
The buildings command fine, intimate views eastwards into the Smestaddammen lake and its associated parkland, as well as panoramic views southwards over the distant Oslo Fjord.
Landscape
The site was a neglected and inaccessible nature reserve, scarred by overgrown vegetation and a dried-up lake as the dominant feature.
The development has restored the Smestaddammen lake and parkland to its natural beauty.
The new offices are set back from the lake and are kept down to 4 storeys to make a balanced and harmonious fusion between nature and buildings.
Buildings
Each building is made up of two office wings gathered around a glass-covered atrium.
Building A opens up towards the lake and parkland in the east through a glazed façade.
An exposed concrete grid in front of the glazing provides a stimulating play of light and shade.
Building C is oriented towards the panoramic views in the south through the glass enclosure of the atrium.
Building B with its curved facades of glass and metal forms the ?hub? of the development and conveys the directional changes in the development structure.
Project team: Project responsible: Niels A. Torp
Team leader: Dag Leyre Olsen
Collaborators: Harald Heie, Halvor Eliassen, Joyce Battersby, Geir Vågen, Anne Merete Knap, Kari Anne Aukan
Presented in: Byggenytt no. 10 / 2000
Glass & Facade No. 4 / 2000
World Architecture 24 March 2001
Oslo Stock Exchange
/in Interior, Nutrition /by Shiraz RafiqiOslo Stock Exchange
Location
Oslo, Norway
Size
2,000m²
Year
2000
Oslo Børs was built in 1826-28. The building was originally constructed in an austere, Doric, Empire style. In 1910, the building was extended in two parts to the south from the original building. Oslo Børs has experienced enormous growth, and the number of employees has increased from approximately 40 to approximately 100 people. The stock exchange building needed to increase in size in order to accommodate the increased number of employees.
Oslo Børs asked architect Niels Torp to come up with ideas for how this unique property could house the entire organization and at the same time retain its existing character, while at the same time creating a modern, beautiful and efficient interior.
The number of workplaces has increased enormously, the internal communication environment in the offices has become more satisfactory. The intention to connect the interior spaces has been achieved by establishing voids and balconies in the corners of the open work areas over two floors.
Fornebu Local Centre
/in Competitions /by Shiraz RafiqiFornebu Local Centre
Location
Fornebu, Bærum
Size
23,000m²
Built
Not built
The closure of Fornebu airport has left the city of Oslo with a unique development opportunity. Located approximately 8 kilometers south-west of Oslo city centre, Fornebu sits on a peninsular that juts out into the Oslo fjord, and has become a prime area for development within an expanding city, that will consist of new housing, businesses, retail, recreation and conservation projects.
The primary objective has been to enhance the natural coastal and woodland environment, so it is no coincidence that the masterplan reflects the 'Garden City' concept that originated with Ebenezer Howard a century earlier. The new 'City of Fornebu' is centered around a central park, with ring roads that radiate out to the old airport highway that connects into the center of Oslo. From the central park, a series of 'green' axis and vistas fan out towards the fjord and inland towards the hillsides, connecting the site both visually and physically with its surroundings.
Fornebu Area Center will be the local public center of the 'City of Fornebu', and will consist of retail, cultural, commercial, leisure and residential projects.
Ørestaden
/in Competitions /by Shiraz RafiqiØrestaden
Project details
Location
Ørestaden, Denmark
Size
120,000m²
Built
Not built
Project description
The local master plan dictates a tight and orderly architecture that is addressed in this competition winning scheme. The proposal incorporates a humor and excitement in a dynamic architecture visible in both the internal spaces and from the adjacent motorway. Contrasting forms are juxtaposed to activate internal spaces and human scale.
A leafy cardinal route stretches from the World trade center in the east, to the generously proportioned Kalvebod Fælled to the west. The route passes over Hannemanns Allé as a foot/cycle bridge landing firmly on the green; an airy open space culminating in an urban park-like plaza at the base of the two towers and thereafter descending to a mature tree lined park to the west.
Perpendicular to this green belt the planted internal streets fan out to form a leafy link between the park, the plaza and Hannemanns allé. The terrain is manipulated to create a broad amphitheater giving a prominent placement to the elevated buildings in the south.
The project's northern elevation projects vitality towards the motorway through the collected, organic and instantly recognizable form. Curving both vertically and horizontally from east to west this building extends into two high rise towers adding a dynamic backdrop to the clean and simple forms of the office blocks to the south.
The project is given an intentionally resonant form that lingers long after passing.
The proposal gains a marketable organic icon, that stands in respectful contrast to the otherwise wholly blockish structure of the Ørestaden urban fabric.
Coliseum Park
/in Nutrition /by Shiraz RafiqiColiseum Park
Location
Oslo, Norway
Size
45,000 m²
Client
Nordea Bank
Built
1998
The project is built over a basement, the new concept presents itself with a curved facade towards Essendrops Road and a diagonal facade facing Majorstuen School with a courtyard space which overlooks Maries road. Facade materials include natural stone, stainless steel, light bricks and aluminium.
Asker Station
/in Nutrition /by Shiraz RafiqiOslo Airport Gardermoen
/in Nutrition /by Shiraz RafiqiOslo Airport Gardermoen
Location
Gardermoen
Size
90,000m²
Principal
OSL
Year
1998
2nd Prize invited competition, Glulam Award 1999, Houens Fond diploma 2008
The project was designed together with Aviaplan. The concept for the main passenger building – to create simplicity, clarity and a subdued sense of monumentality – has been there as a fundamental principle since the start of the competition project. Key concepts in the design were smooth, soothing surfaces, natural daylight and a huge, all-encompassing roof that spans the arrivals and departures hall.
The passenger building consists of a central building with internal service plazas, Pier A, the railway station and a Pier B to be added later, all put together in a simple composition that will allow them to develop independently of each other. Around the building there are 34 gates and parking bays for aircraft, connected to the terminal by passenger bridges.
The facades are neutral in design, with extensive use of glass to expose the building's main elements and to emphasize the movement of passengers through the building. The glass also contributes to maximum contact both with the aircraft and the surrounding landscape.
The constructions emphasize the intention to create calm and simplicity in the building.
The materials used are largely based on natural materials.
The railway station will be Norway's second largest station.
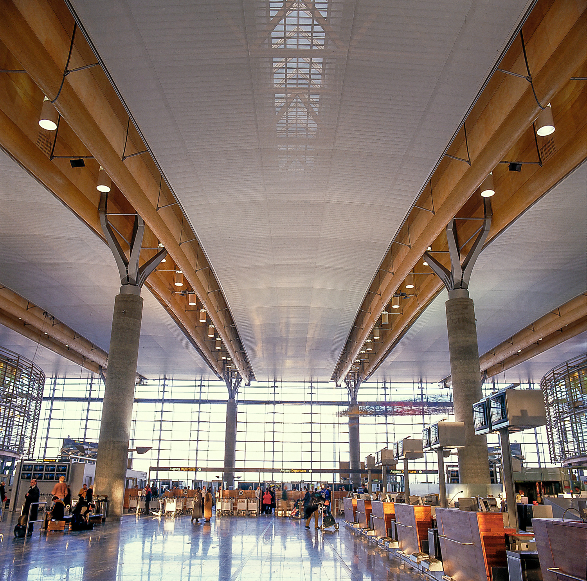
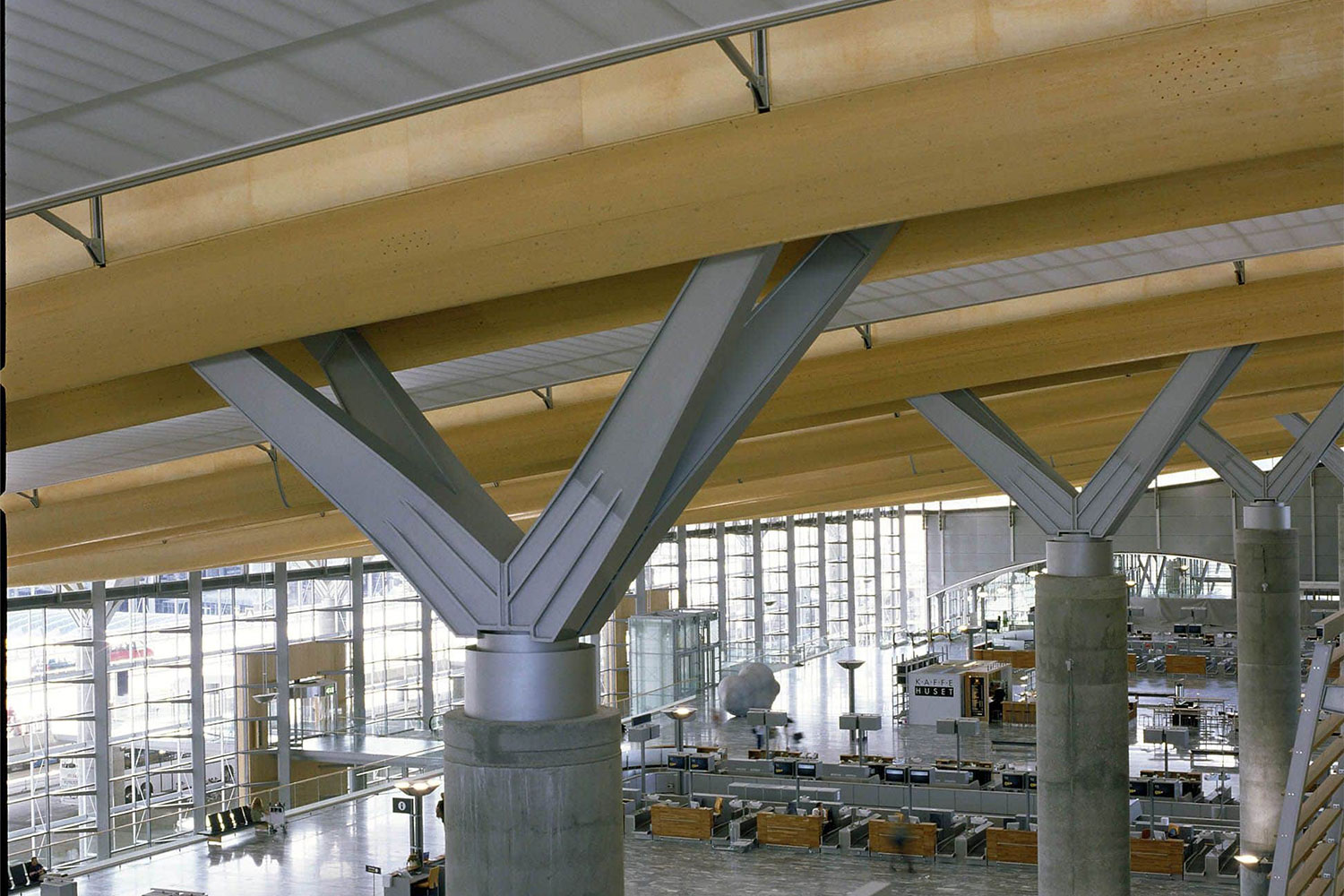
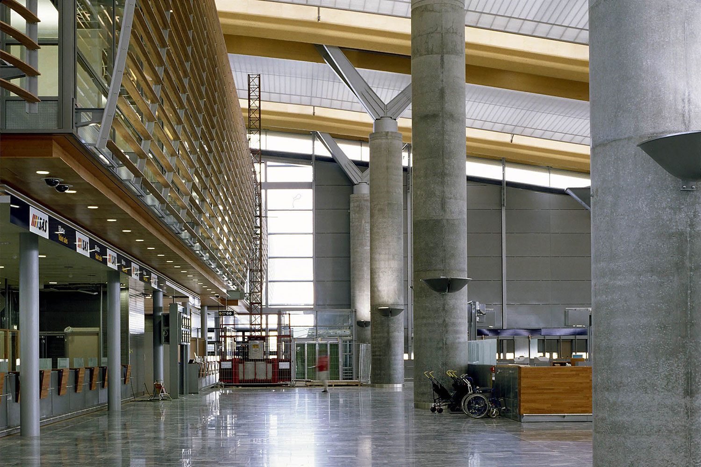
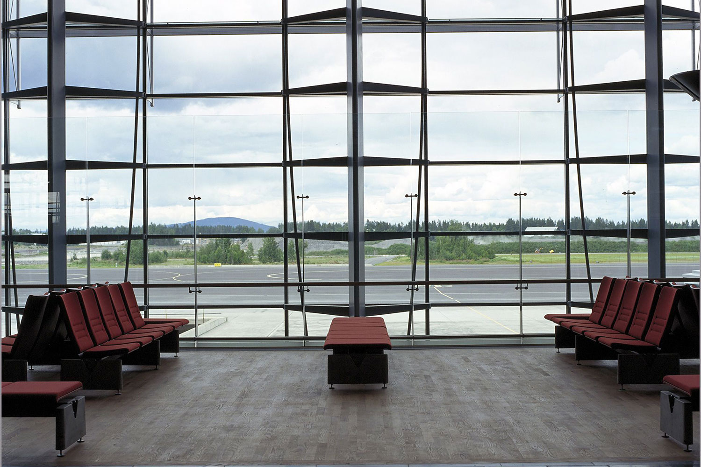
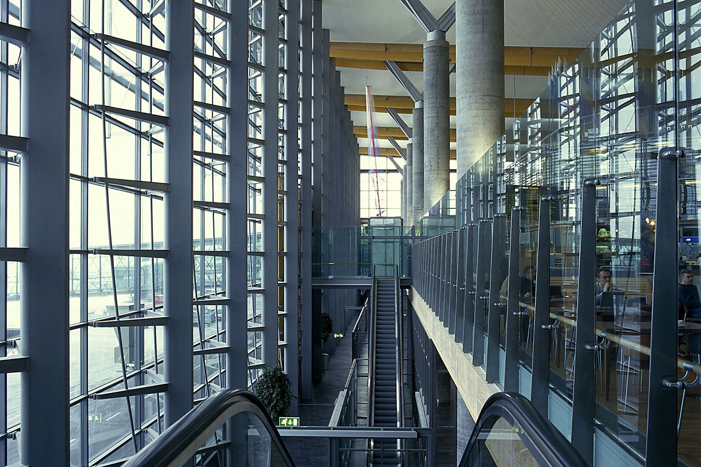
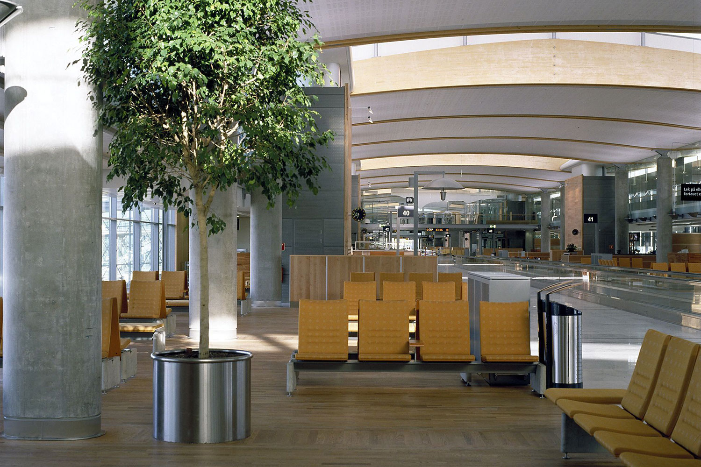
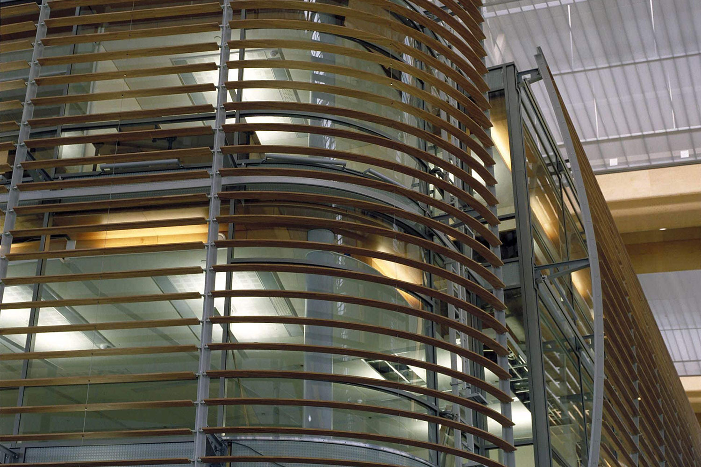
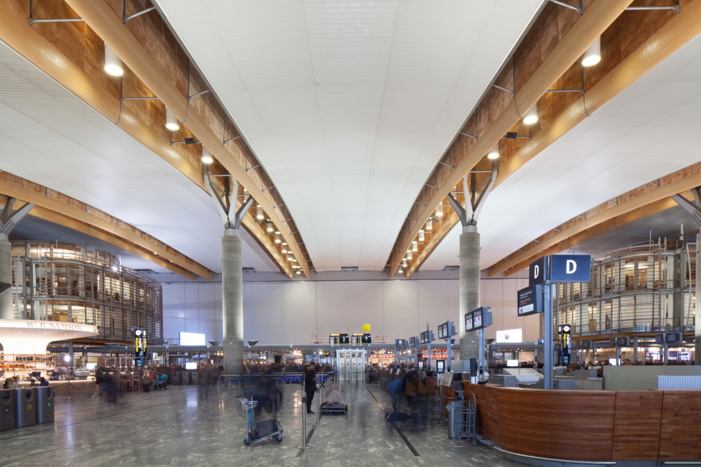
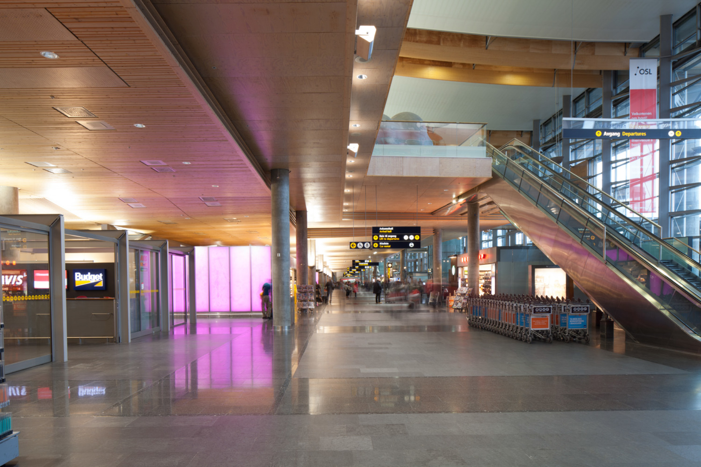
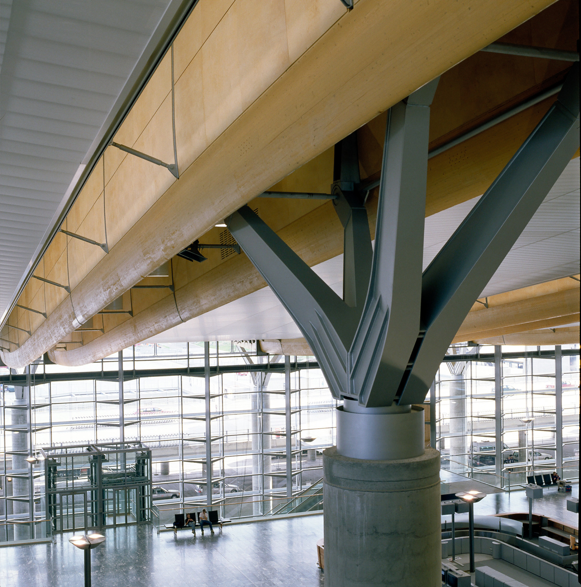
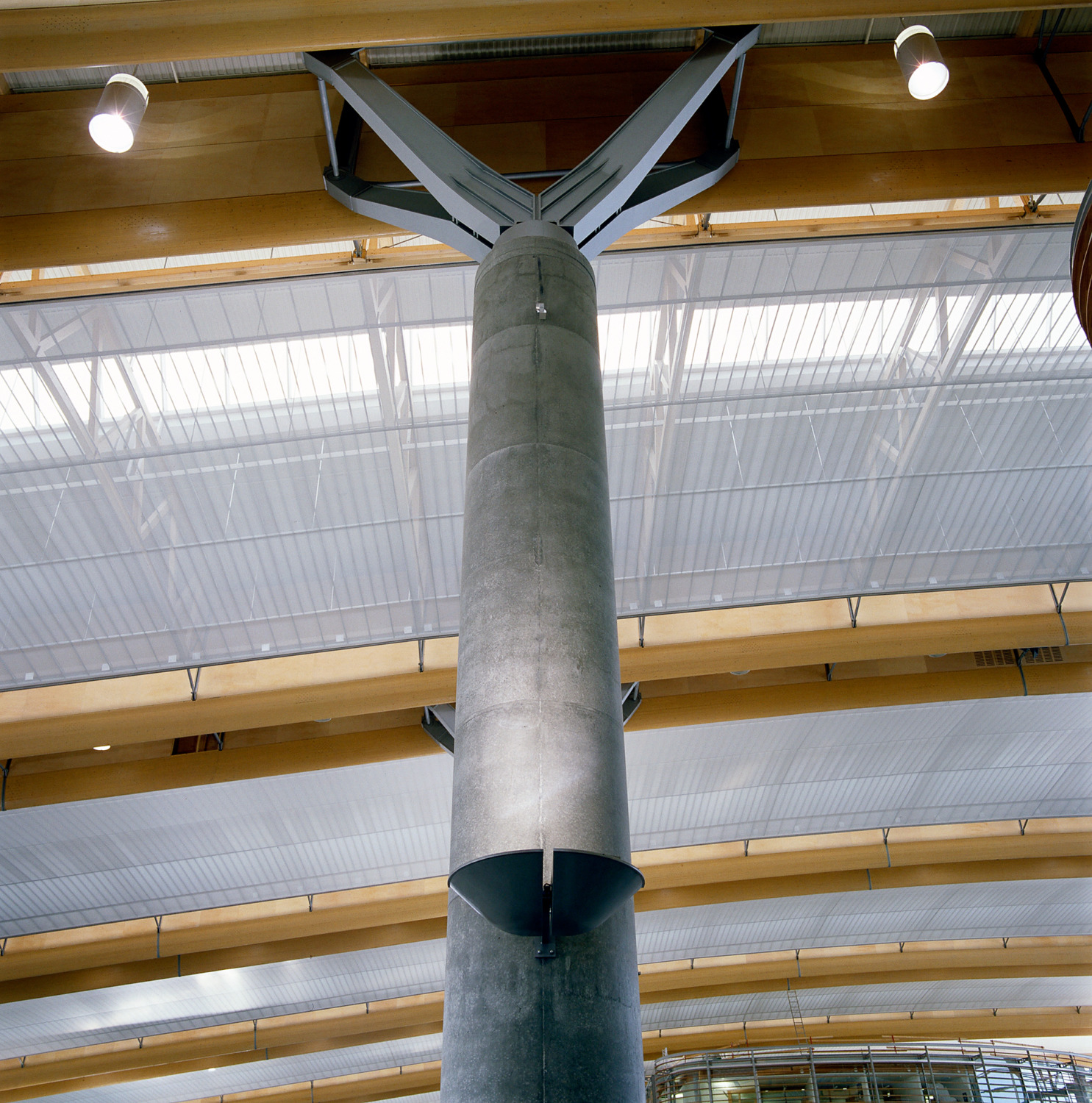
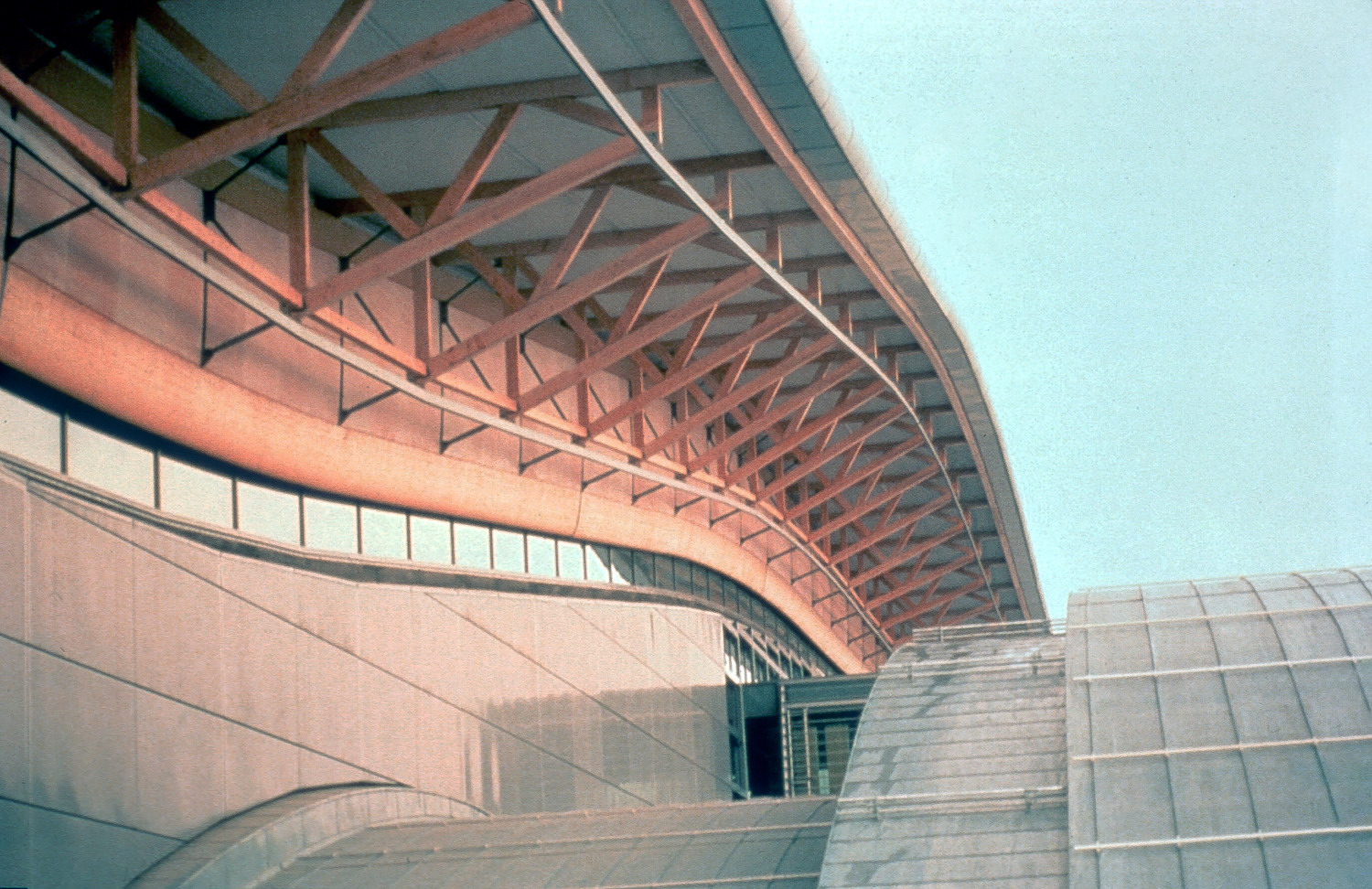
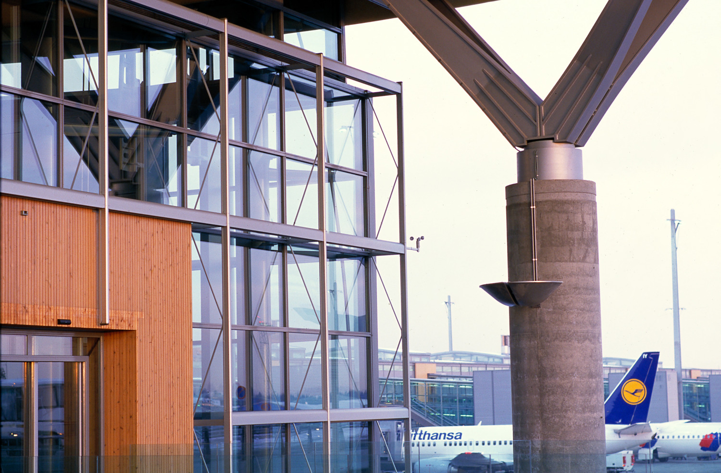
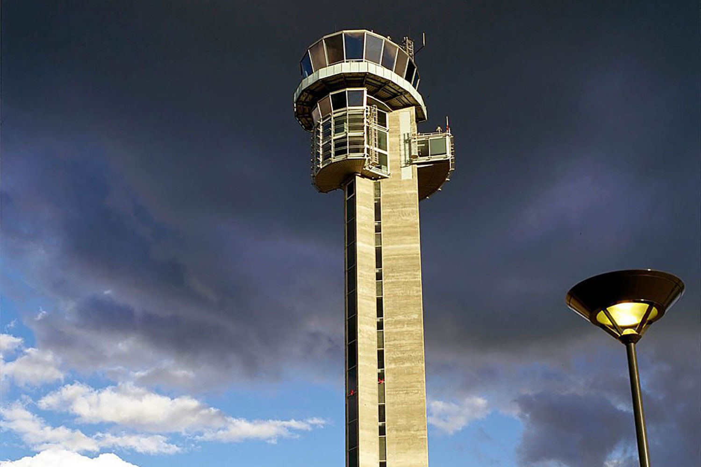


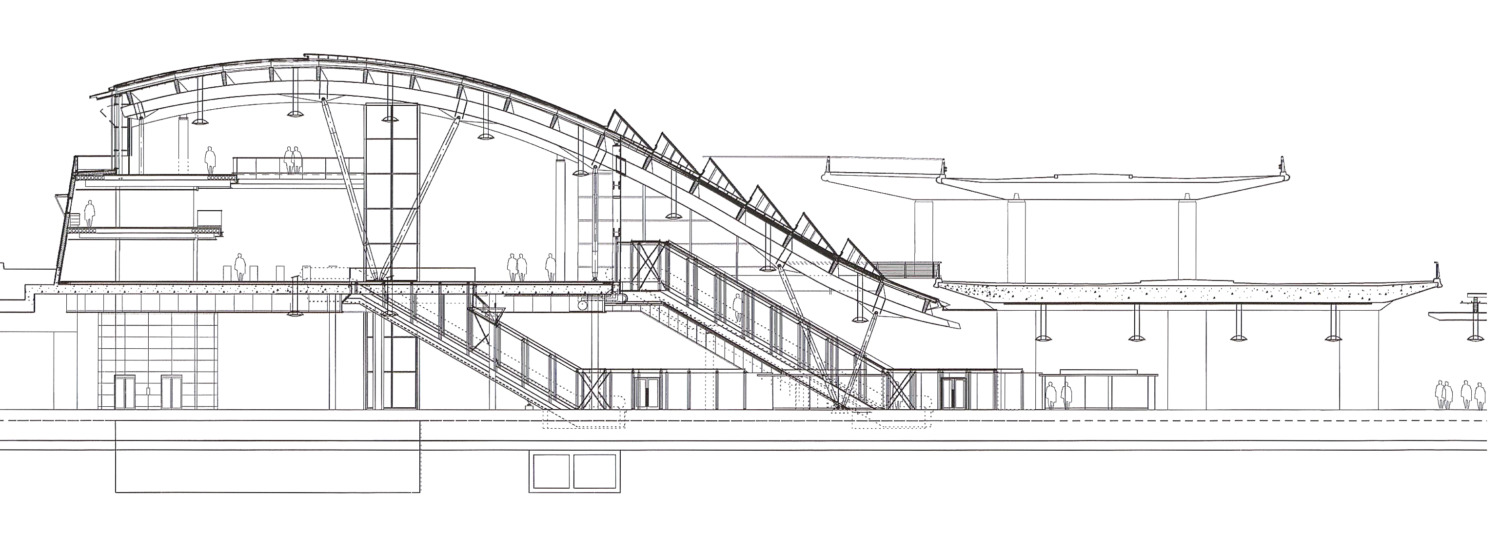
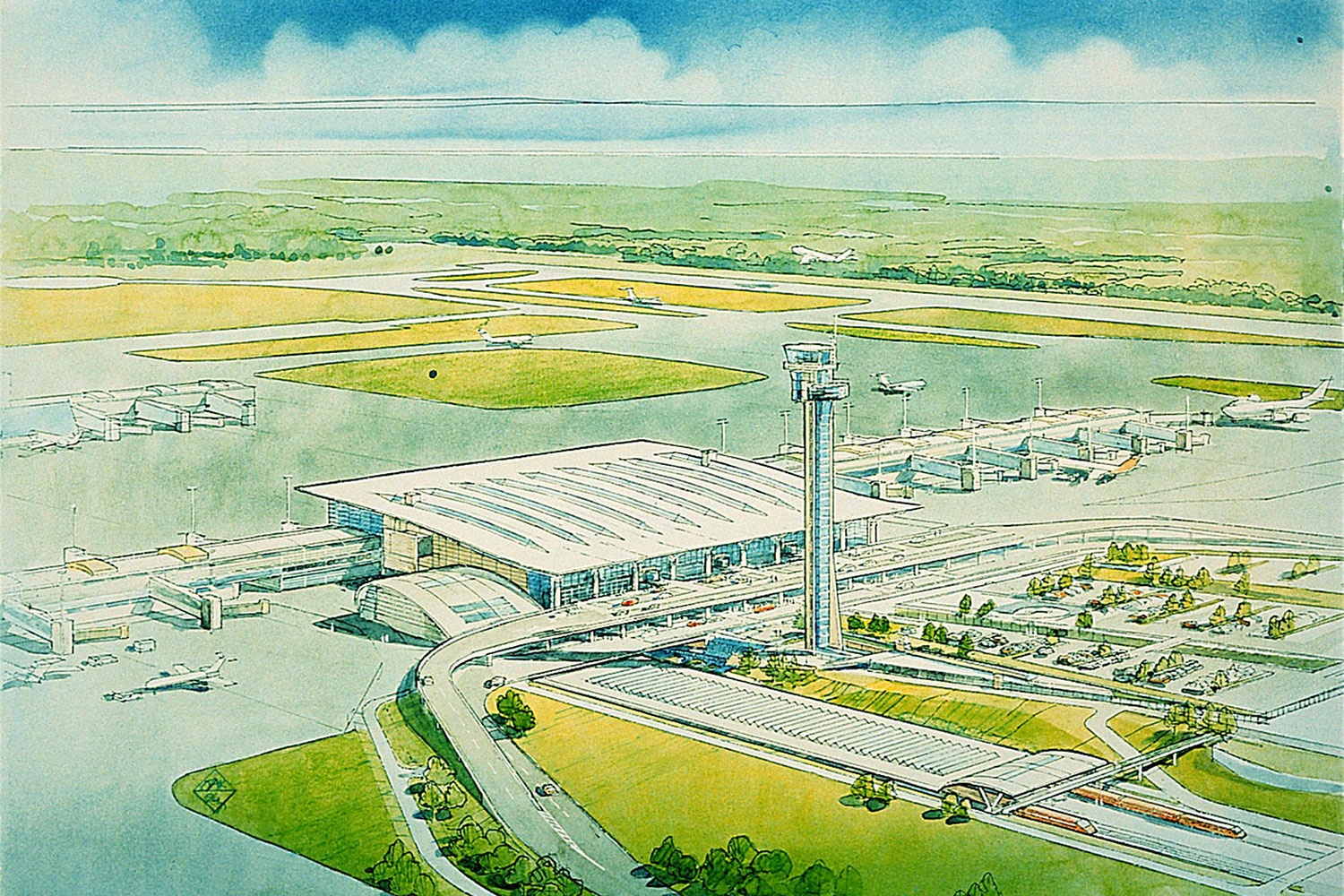
NIELSTORP+ ARCHITECTS AS
We have a long tradition of creating humane architecture. People are at the center when we design houses and districts. Our houses are broken down to scale, to a scale that makes people feel at home in, and feel a sense of belonging to, their surroundings.
CONTACT
Telephone: +47 23 36 68 00
Email: firmapost@nielstorp.no
Visiting address: Industrigata 59, 0357 Oslo
Mailing address: PO Box 5387 Majorstua, 0304 Oslo
Org.no: 922 748 705
Copyright © 1984-2023 NIELSTORP+ arkitekter AS – Developed by Benchmark

