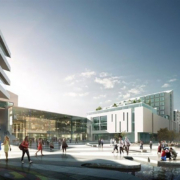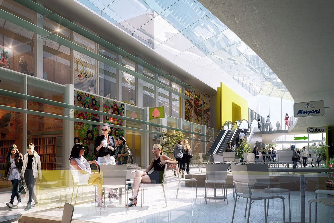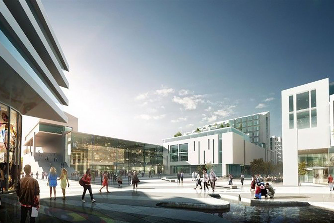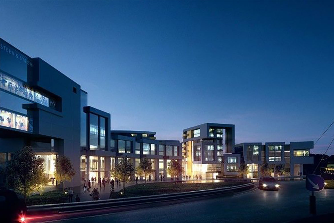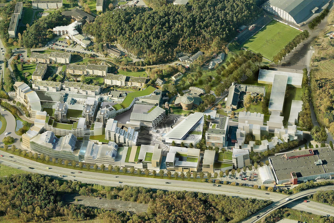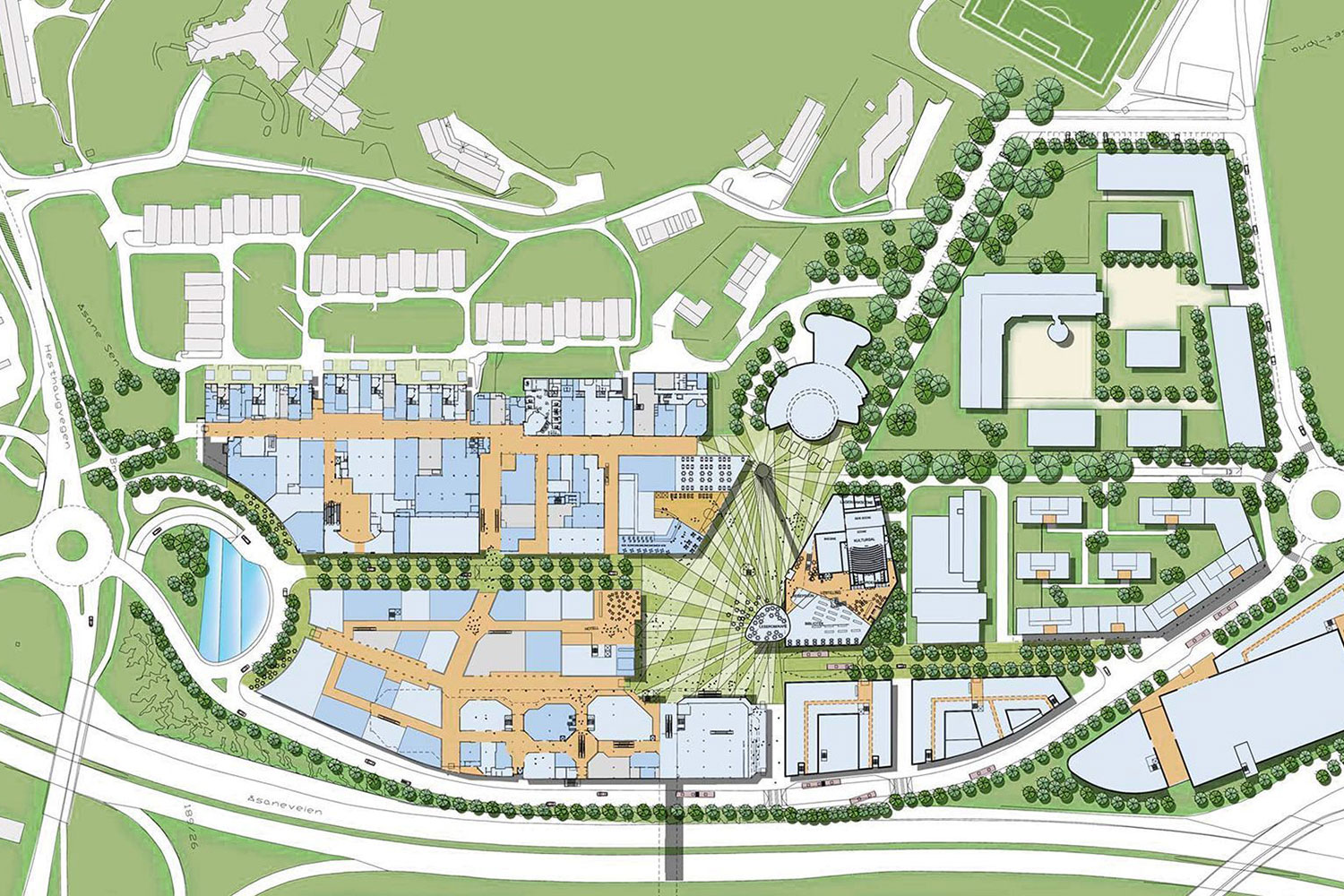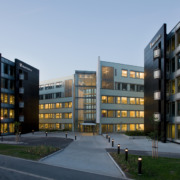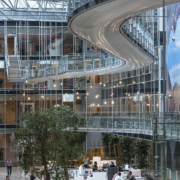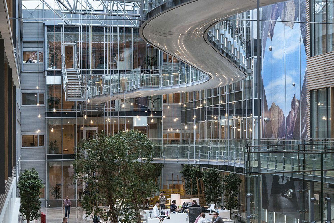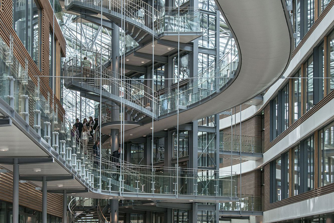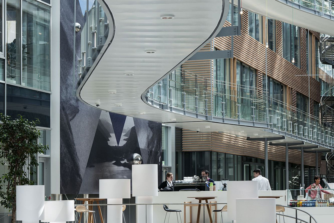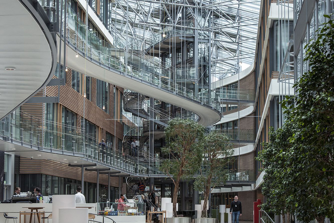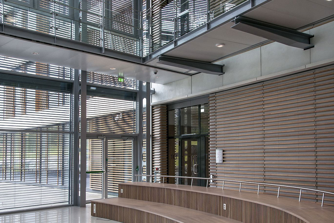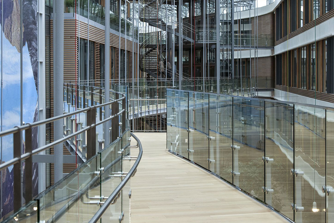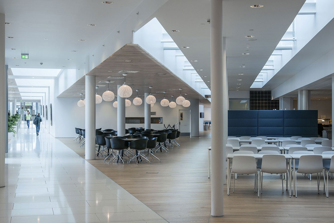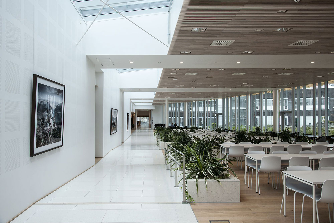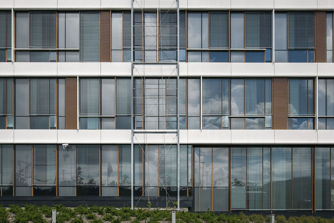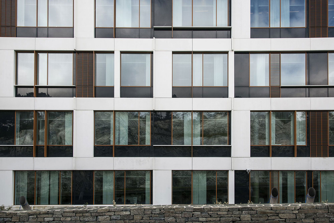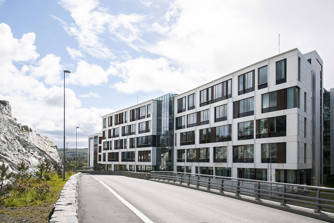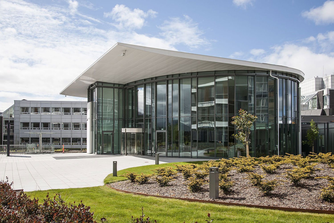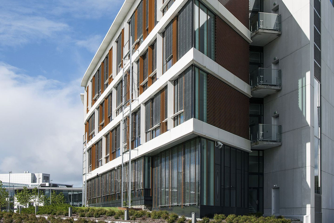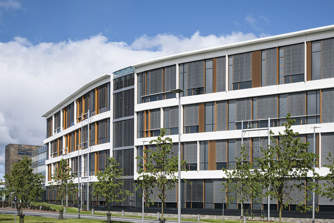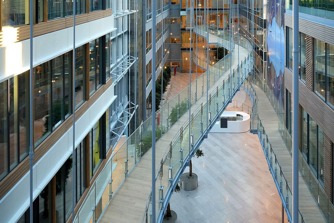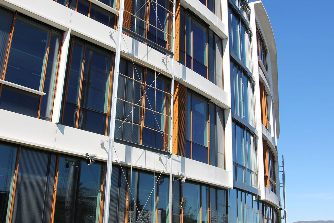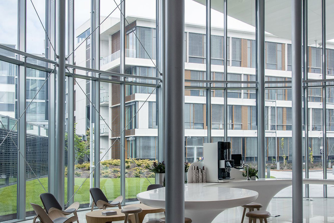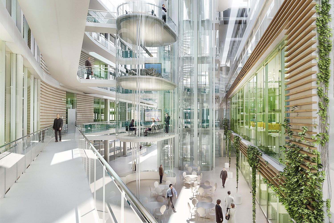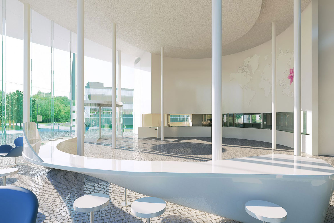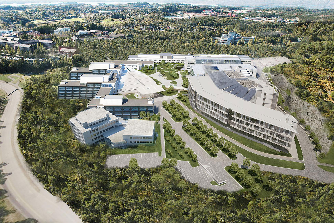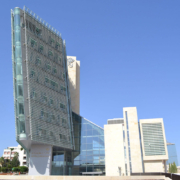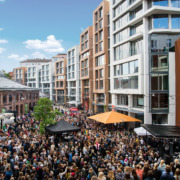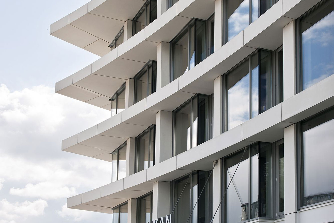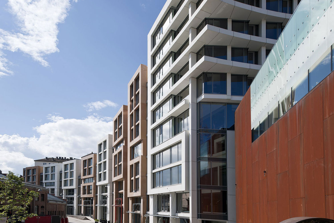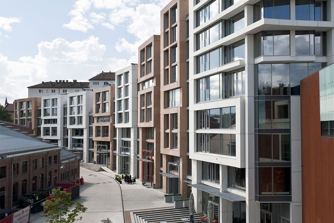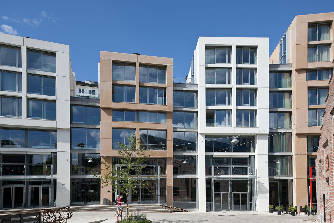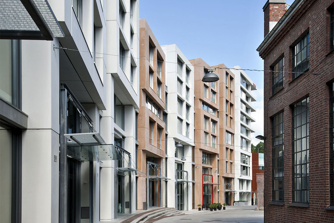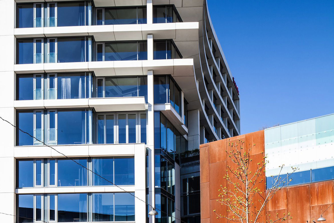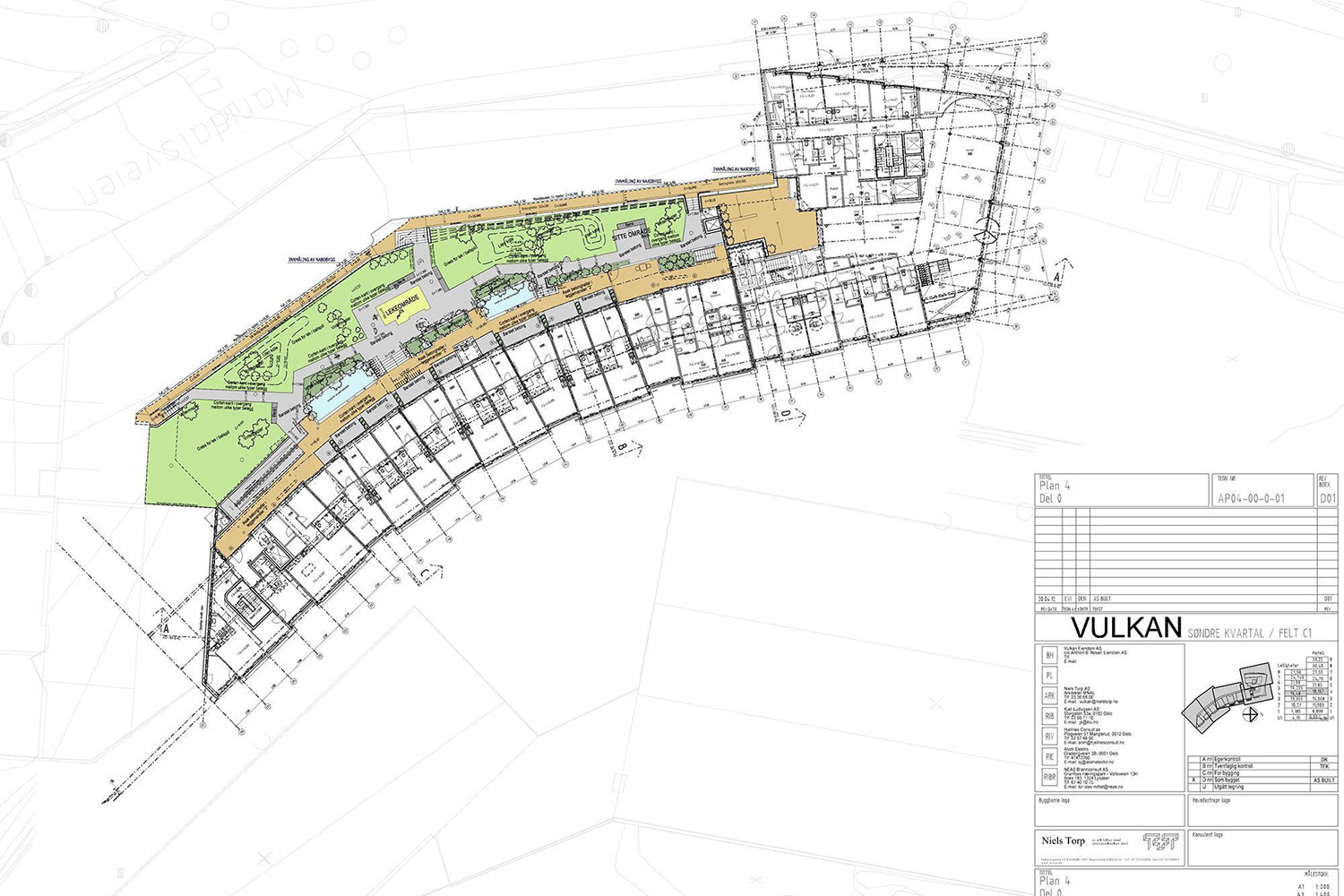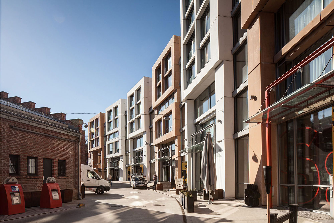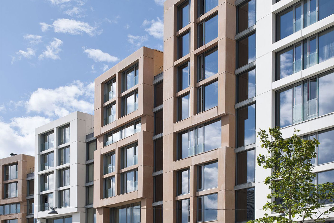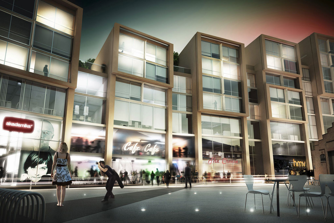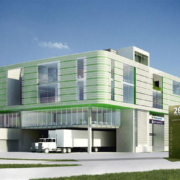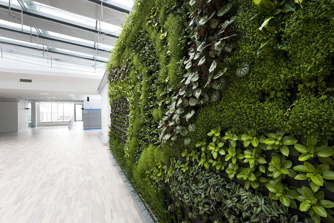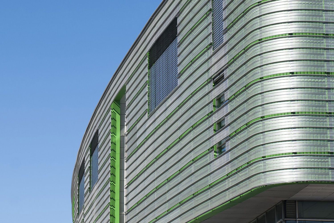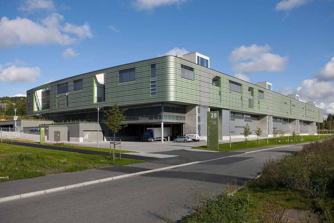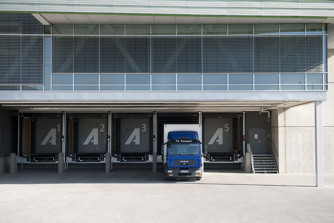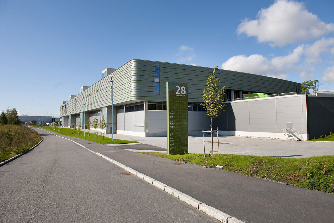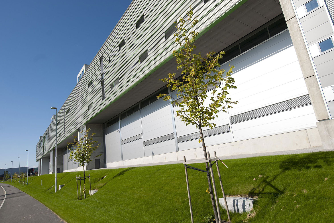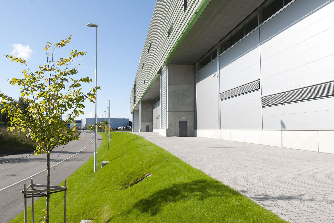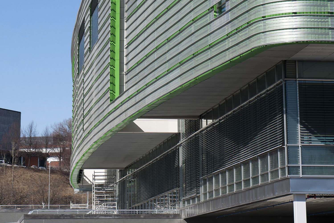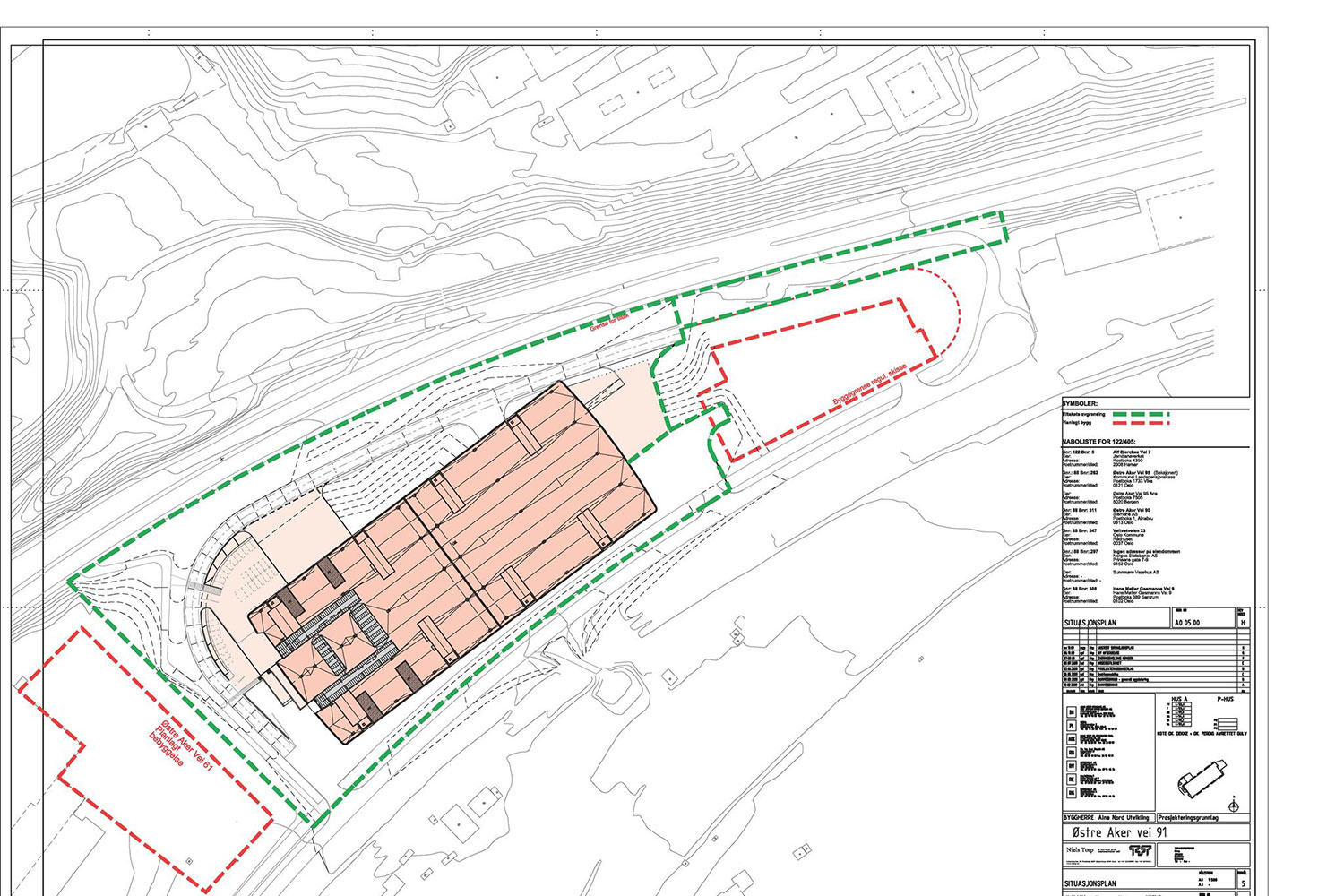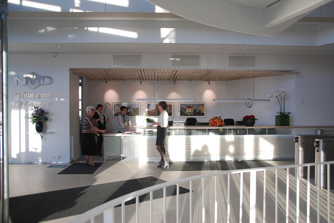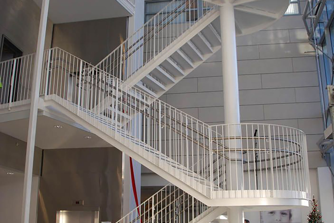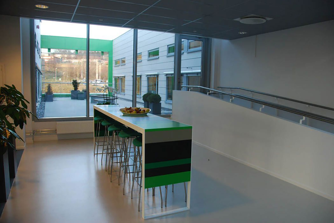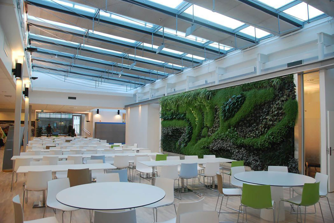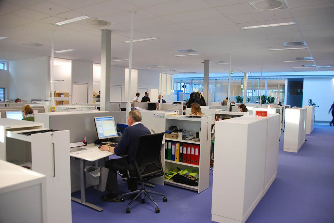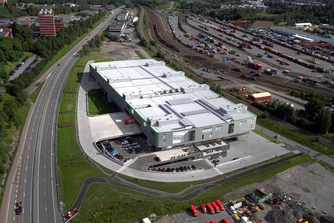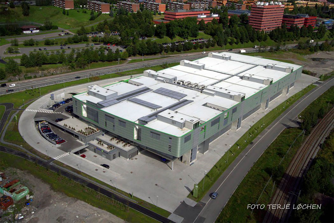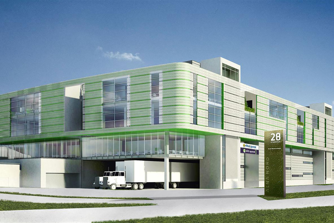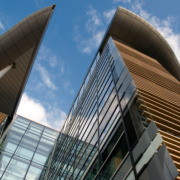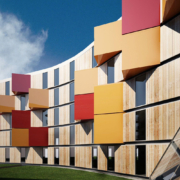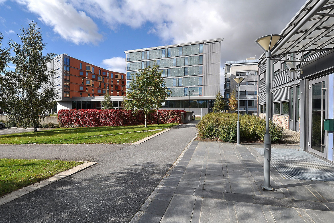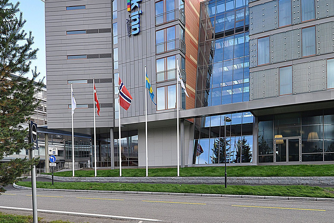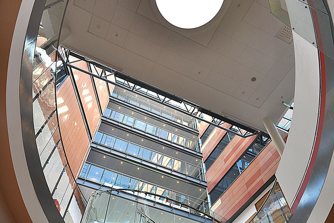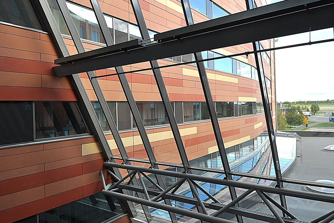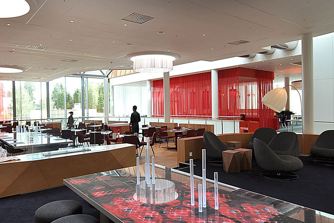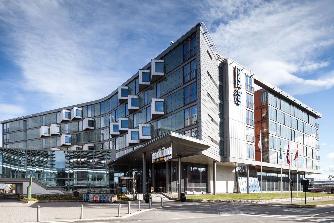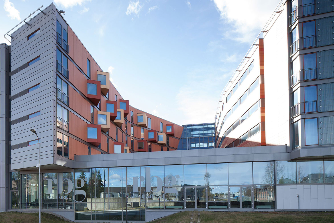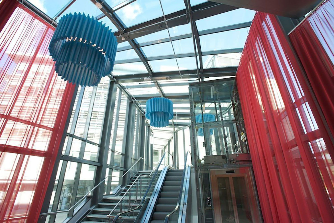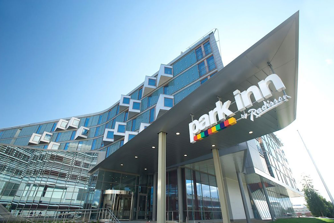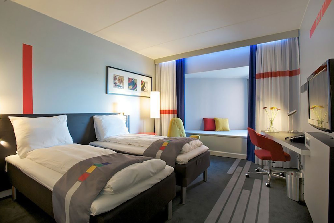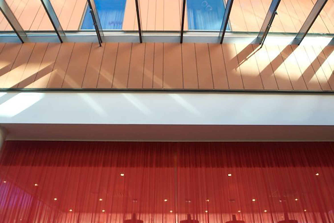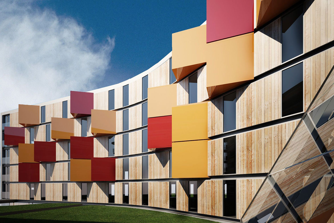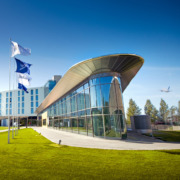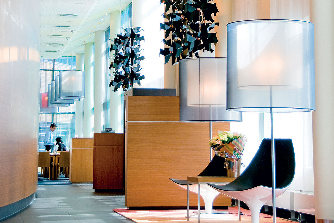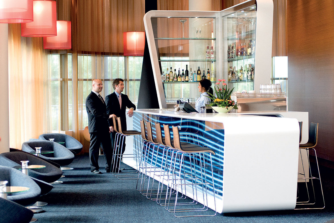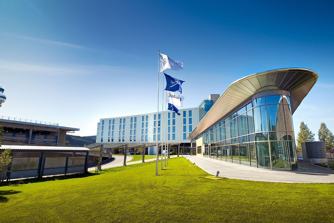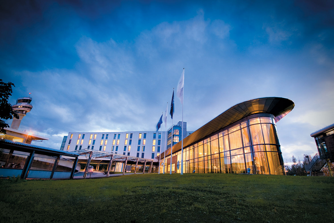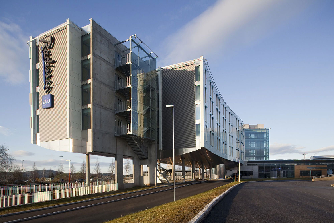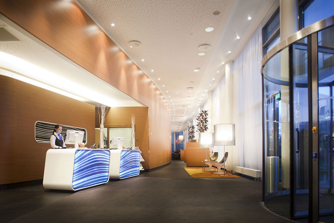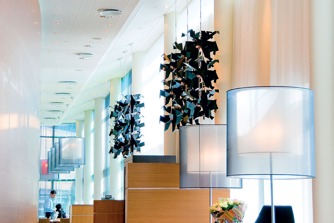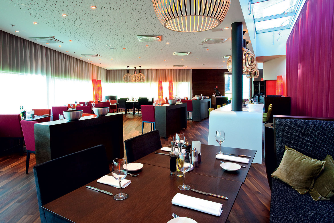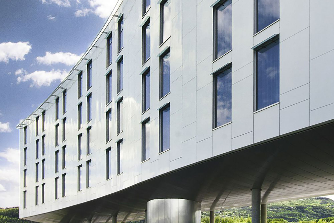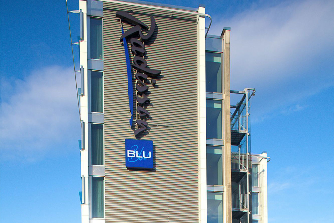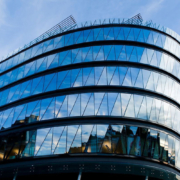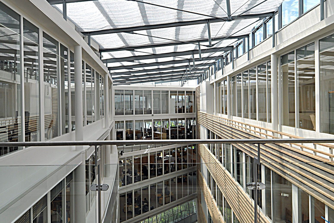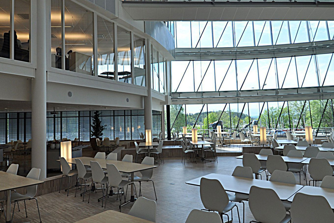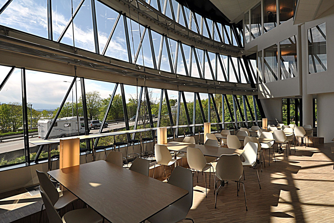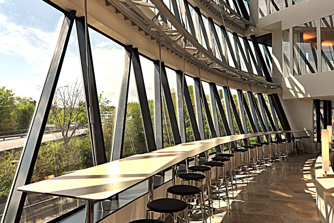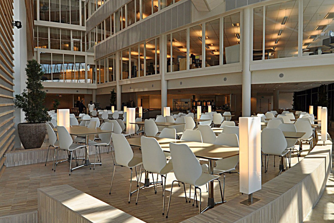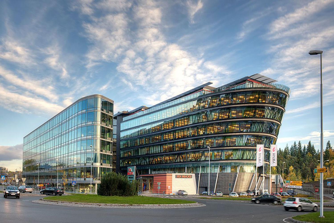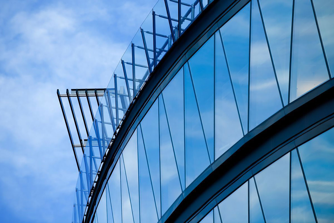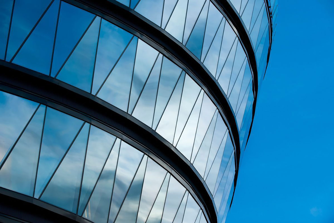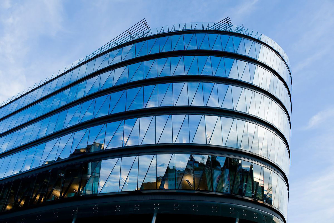The hills
/in Competitions /by Shiraz RafiqiThe hills
Project details
Location
Åsane, Bergen
Size
200,000 m² (included existing 90,000 m²)
Project description
Location: Åsane, Bergen
Building type: Urban planning
Size: 200,000 m² (included existing 90,000 m²)
Awards: First Prize competition 2008
Under construction
Program declaration: from a shopping mall to an urban city centre. Åsane is a part of the suburban patchwork sprawling into the valley floors and along the fjords from downtown Bergen. In an urban perspective this residential development is spread out. Åsane center is marked by the construction of separate shopping centers lacking clearly articulated contexts. The area is blessed with beautiful hills all around, a proximity to the fjord and lakes in the valleys. These provide ample opportunities for outdoor recreation. The architects tighten up the center of Åsane by making it a single building mass with a clear delineation against the surroundings, ie, a city edge. This building mass is interjected with streets, narrow alleys and open squares. Hence, we get a defined and understandable urban space between buildings. Axes and lines of sight run to the landscape from some of these urban spaces. Two main entry points have been established in this dense "urban development", the city gates to the south and to the north. These stand out in the landscape, heralding the presence of Åsane center to the main access roads. New buildings are erected to the north and south of the shopping mall Arken. These have been combined and shaped into a large curved bow along the E39 highway. This clear form essentially announces the presence of Åsane center to its surroundings. Well-known principles for urban design are used: alleys, streets, avenues, squares, open spaces, vista lines and a medley of functions. From the open space at the southern port a tree-lined main street leads into the central plaza, which becomes the community's major meeting place. Glass-roofed narrower streets and alleys run perpendicularly from this avenue and in towards the shopping marts. A planted wall at a height suitable for sitting runs around the school with a main entrance facing the plaza. The church stands as a solitary backdrop motif to this square. The space is wide enough to admit sunlight into all areas of the ground space. From the two "poles" of the plaza one can view the two major lines of traffic and activities relating to the space. A powerful main axis leads westward, bringing nature's splendor into the center of the city.
Aker House
/in Nutrition /by Shiraz RafiqiAker House
Location
Fornebu, Bærum
Size
58,000m²
Principal
Aker solutions
Year
2007
How can the building next to Telenor's new head office in Fornebu express its uniqueness while at the same time contributing to a simple and streamlined interaction with its prominent neighbor to the north? The new office building has received an architectural boost with simple but effective design elements in clear, solid curved shapes that stand out against Telenor's head office's more complex building structure. At the same time, the building's size serves as a mediator between the various structures and compositions that exist between the Telenor headquarters and the area where the old airport terminal at Fornebu once stood.
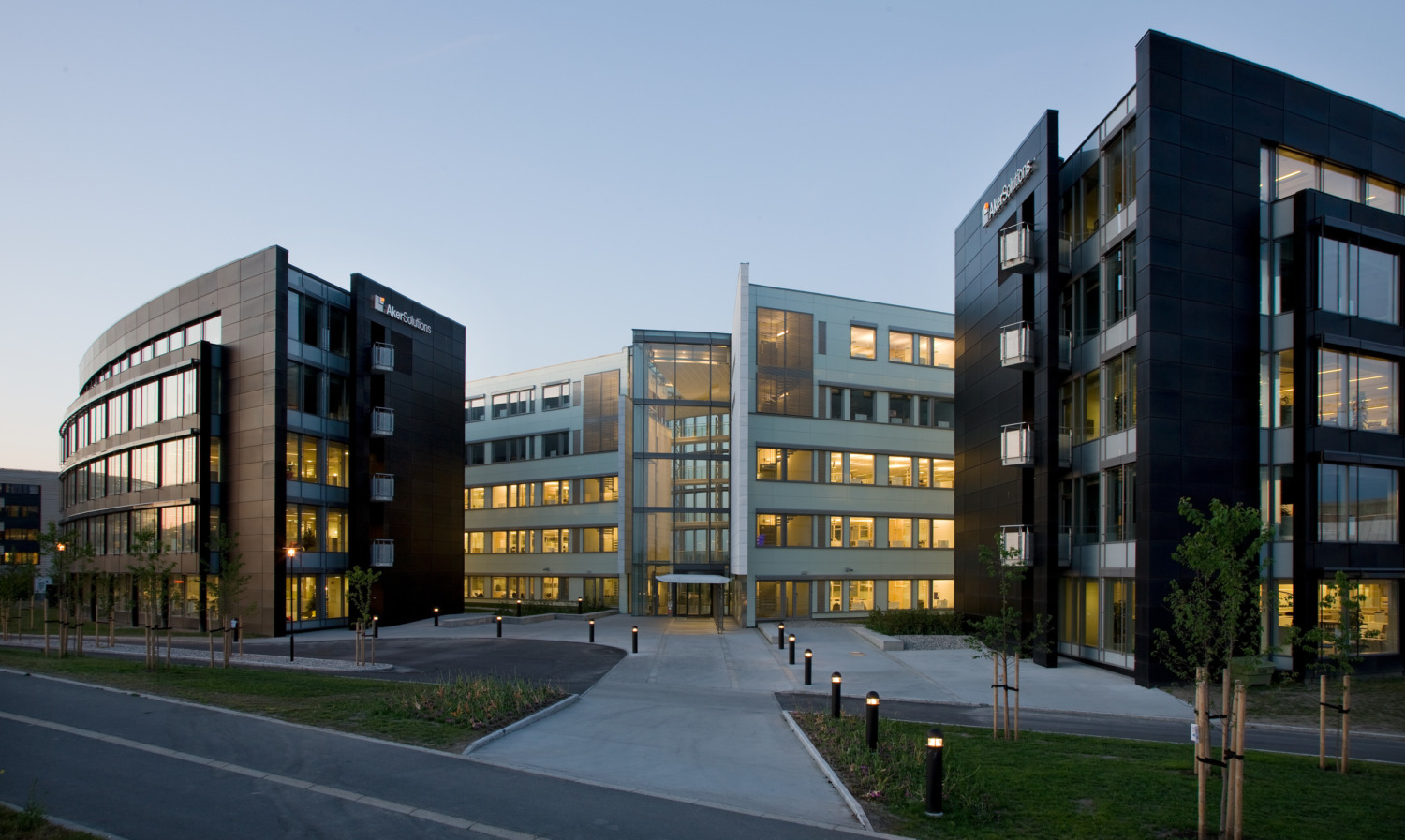
The entrance in the "ravine" between the two building masses leads straight to the reception area near the building's center of gravity, with visual contact to all the main destinations. The two curved wings create a compact and expressive courtyard facing the park and the fjord to the east.
The new building is designed according to a simple, clear, flexible and functional concept. In the large building, emphasis has been placed on clarity, simplicity and transparency. The facade materials define the outer enveloping shell which contrasts with the cladding of the inner courtyard, black anodised aluminum sheets against white marble. The interaction is clearly expressed at the entrance and where the building opens onto the fjord landscape.
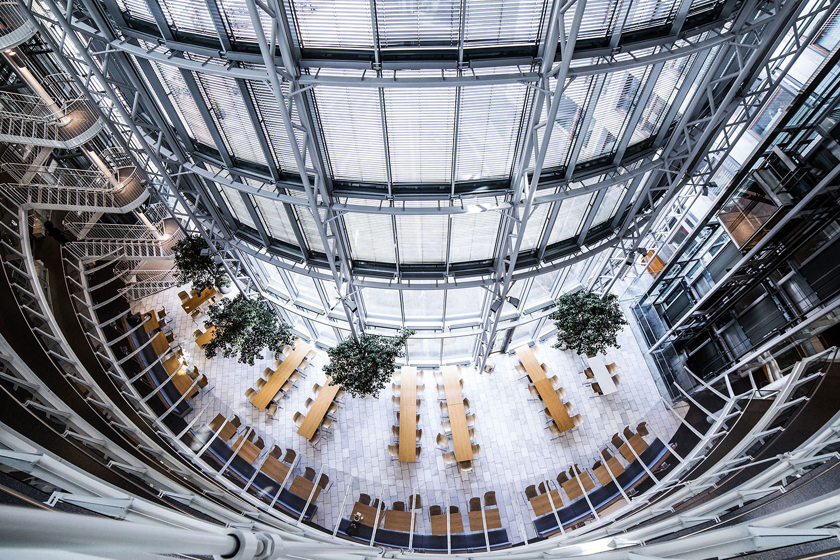
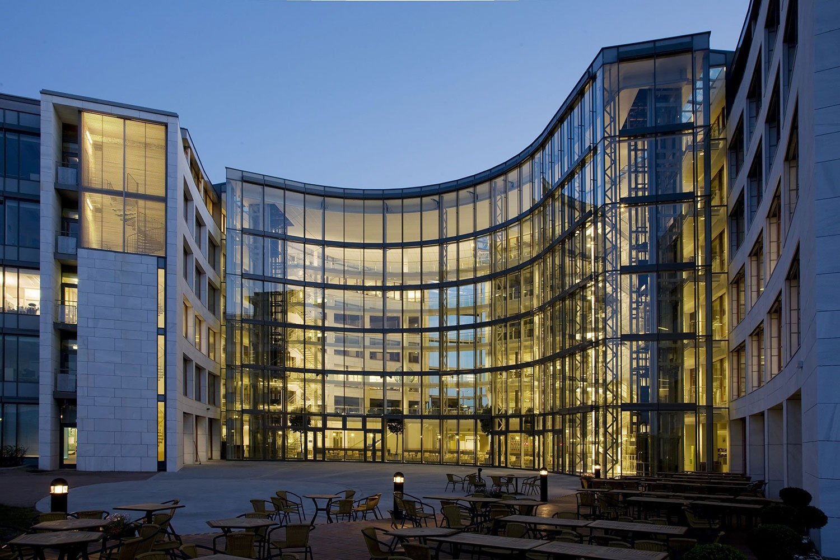
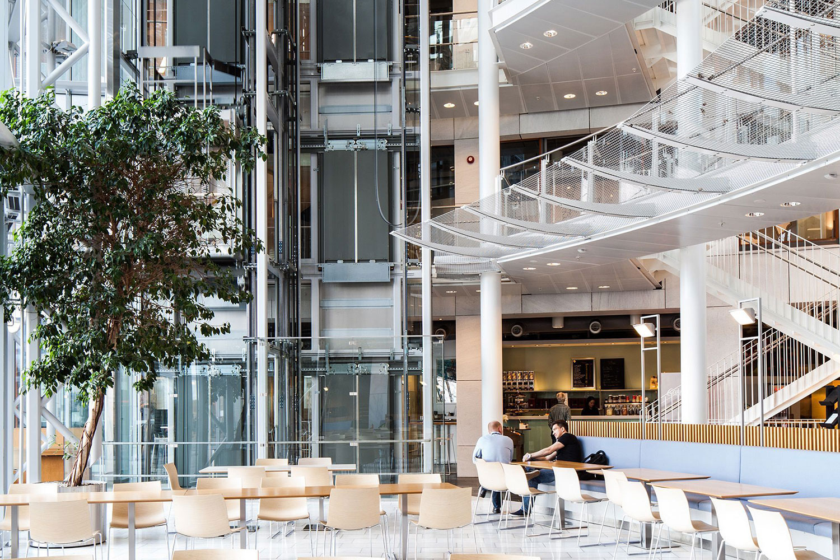
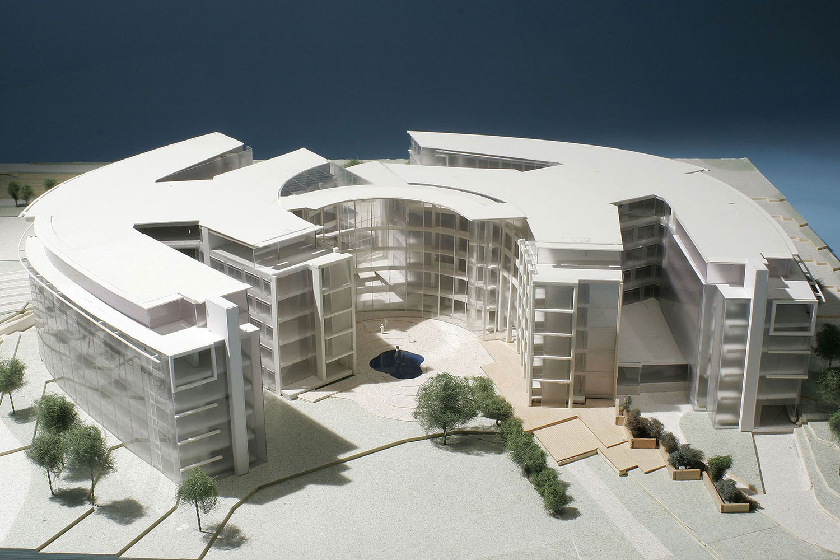
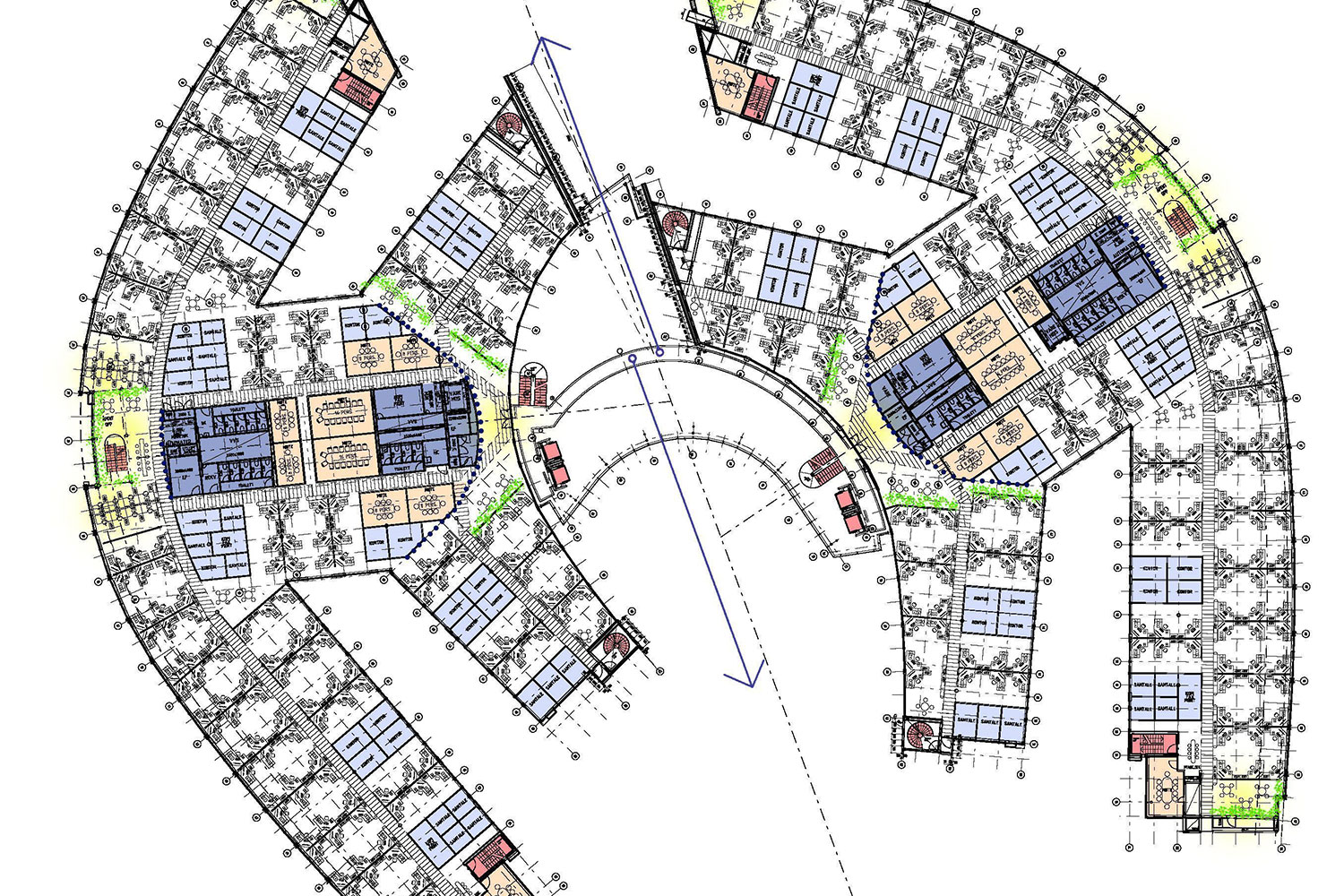
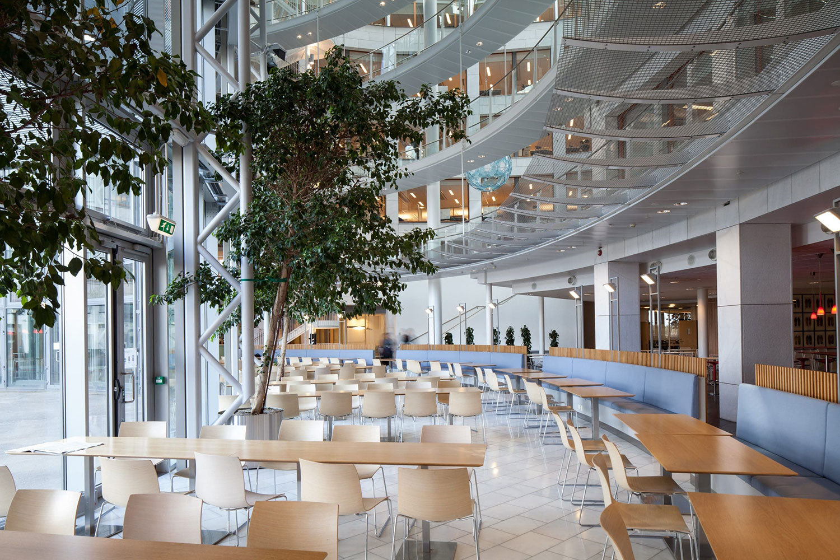
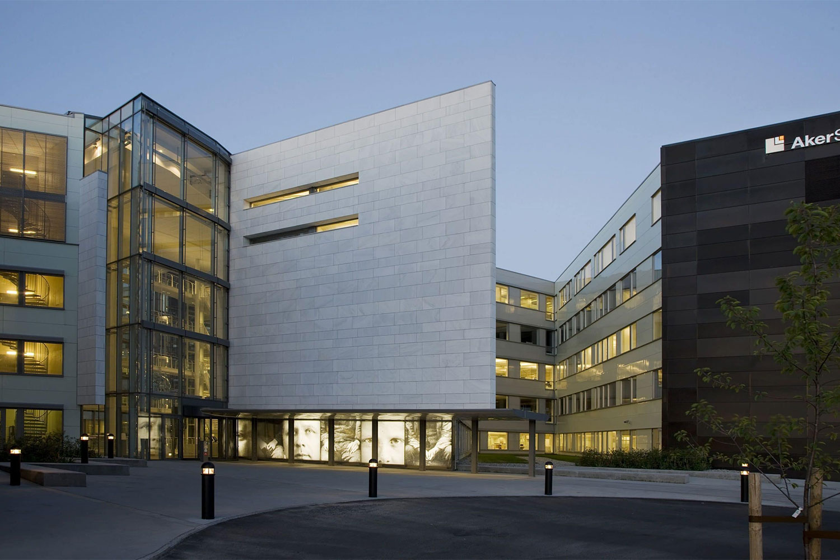
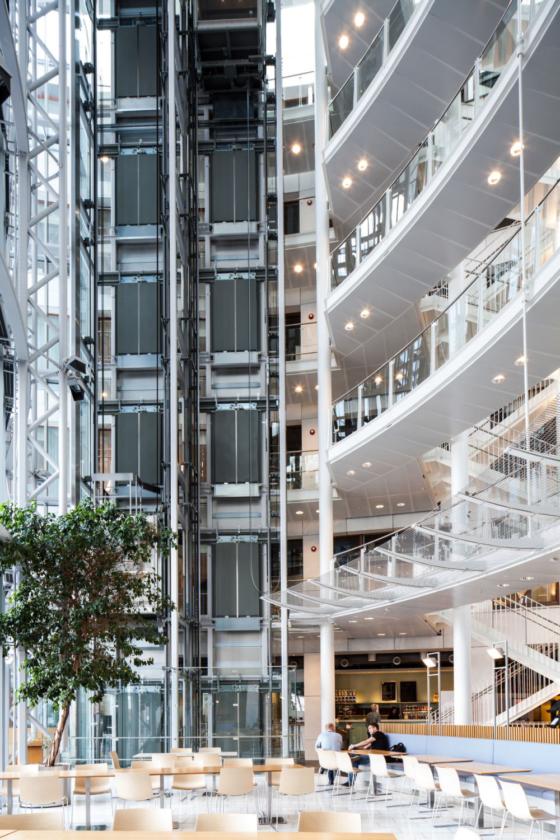
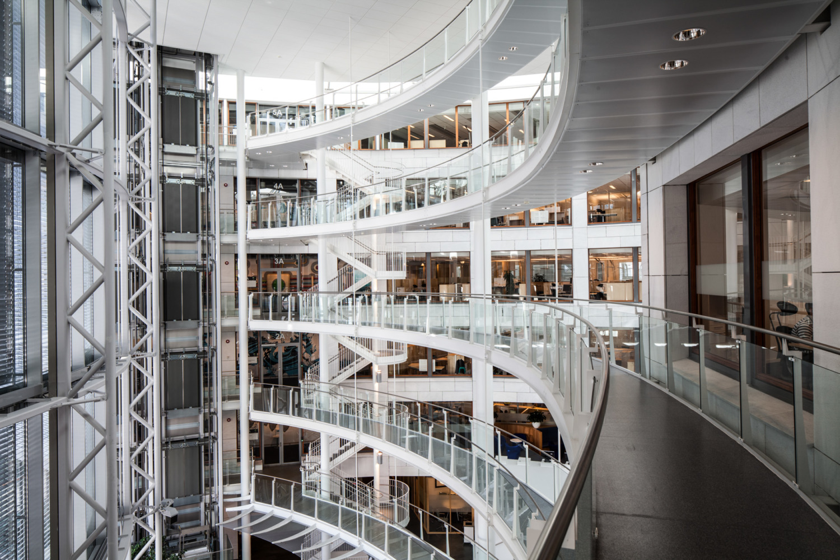
Vision Sandsli – Statoil
/in Interior, Nutrition /by Shiraz RafiqiVision Sandsli – Statoil
Location
Bergen, Norway
Size
80,000m²
Client
Statoil
Built
2014
The extensive, park-like building interior, with a diverging treatment of green surfaces for breaks, relaxation, meetings and festivities forms the center of the building. The driveway and footpath have been laid out as stretches of park nestled between rows of trees. The main communication axis has been applied clearly and steadily as a brush stroke, diagonally through the facilities, the line from the entrance is picked up by the bridge span towards the west.
This is where the construction has its secondary access. The common areas, the visitors' centre, the meeting rooms, coffee bar and cafeteria, are gathered in a new building with an enticing pavilion look and they are in close contact with the surrounding building interiors. The sheltered, enclosed pedestrian axes to the three groups of buildings stand out clearly in relation to the main axis. Buildings R, S, and T are directly connected to related functions in the existing N-Building with a large common hall. Reflections about a 24-metre wide building body: The office interior is unusually wide. Shouldn't the ceiling be closer to six meters high? Perhaps the floor should have been given several levels, in small leaps?
The façade windows are vertical and stretch up above the level of the ceiling. For flexibility of utility the office level should be as cohesive as possible, thus making the interior extensive, wide and long.
Jordan Airlines
/in Nutrition /by Shiraz RafiqiRoyal Jordanian Head Office
Location
Amman, Jordan
Size
18,000m²
Principal
Royal Jordanian Airlines
Year
2012
Residential developments with a grid pattern, of approximately 3-5 storeys, are adjacent to the west, south and across the main road to the east. The development area is rectangular and lies on a west-northwest/east-southeast axis, with the south side along the Mawlood Mukhless road and the east side predominantly exposed to the Jordanian sun.
The aim of our project is to offer a sustainable development around an active, safe inner street. One of the primary ambitions of our proposal is to promote and ensure a high standard of design within an environment that reinforces the Royal Jordanian Airlines brand. Our proposal addresses all the requirements of the brief, specifically by promoting a strong sense of place, establishing a series of network routes and a sequence of spaces to compliment the new building form and help advertise the development along Mohamed Ali Janah Main Road.
The analysis of the rectangular site suggests that two linear buildings running parallel to Mawlood Mukhless road provide the most efficient footprint configuration which would also benefit from natural daylight and ventilation. The linear buildings will screen an internal street protected from direct sunlight, forming the 'heart' of the building, similar to the traditional Arab 'souk'.
Two poles have been created at each end of the 'street', consisting of the main entrance reception and 'public treatment hall' in the east, and a private canteen that opens onto a softly landscaped oasis in the west. These poles act as magnets, drawing people past the various activities as they move along the 'street'. As a concept, one block is 'static' and the other 'dynamic'.
To the north, the static linear block anchors the building to the site and provides a solid facade against any future development to the north. The southern block becomes expressive and is the building's signature. Resembling the smooth aerodynamics of an airplane, the block emerges from the raised southwest corner of the site and grows to a peak as it reaches Mohamed Ali Janah Main Road creating a landmark that will be seen from all approaches to the site. The reception point for the main entrance is located on the left (south side) with a further front department set behind. This provides a clear welcome point where visitors sign in before gaining further access into the building.
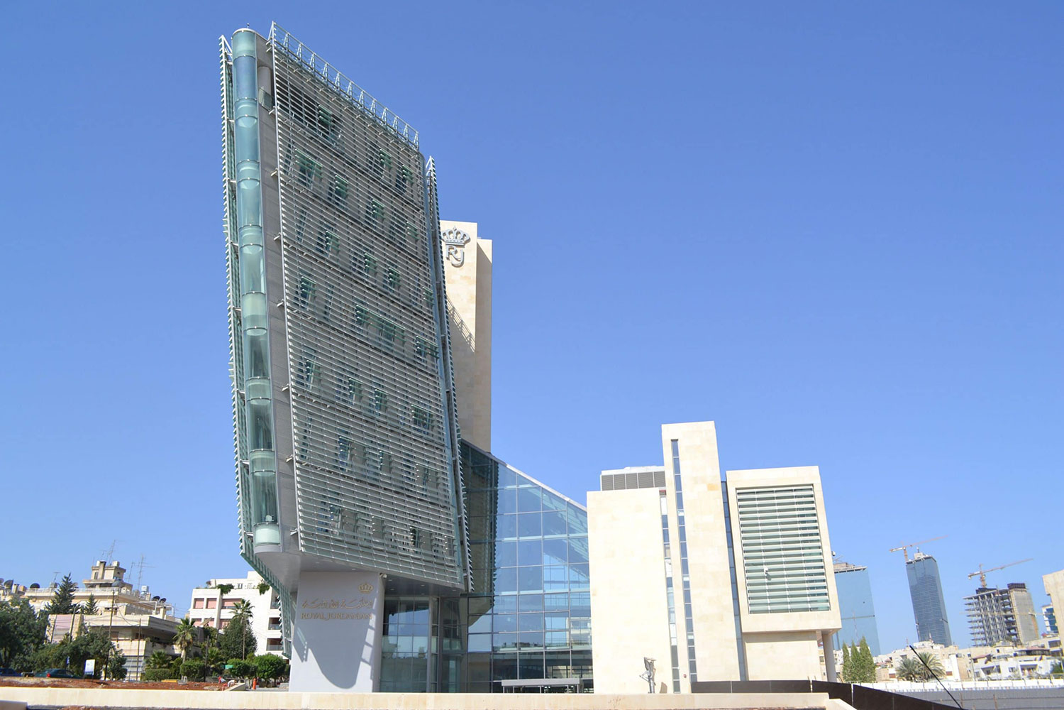
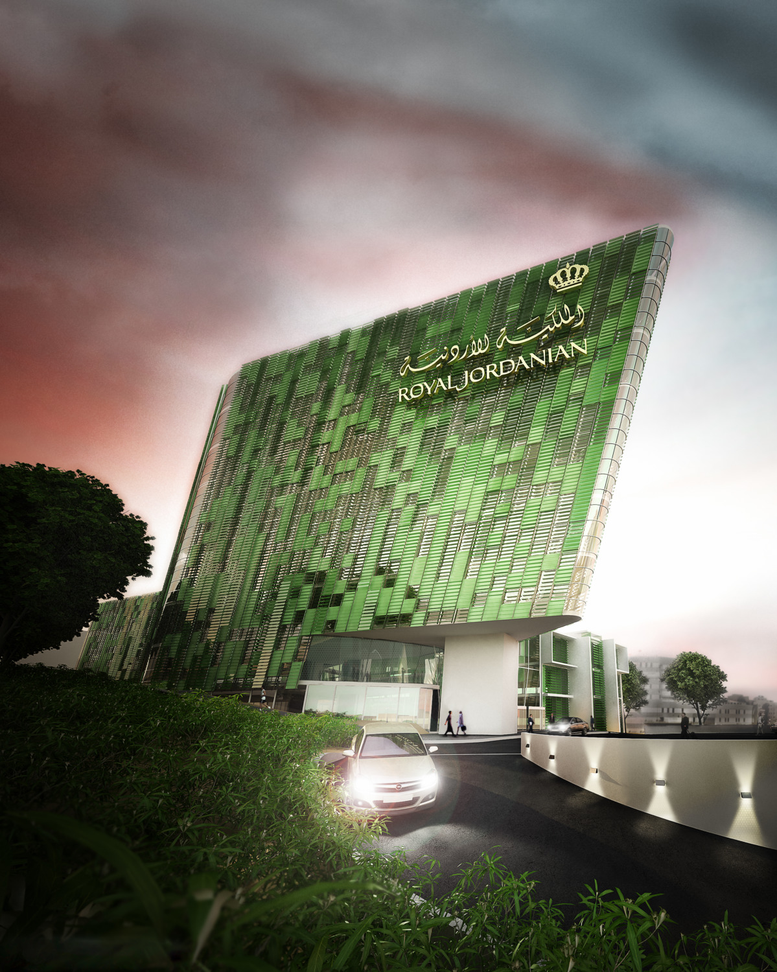
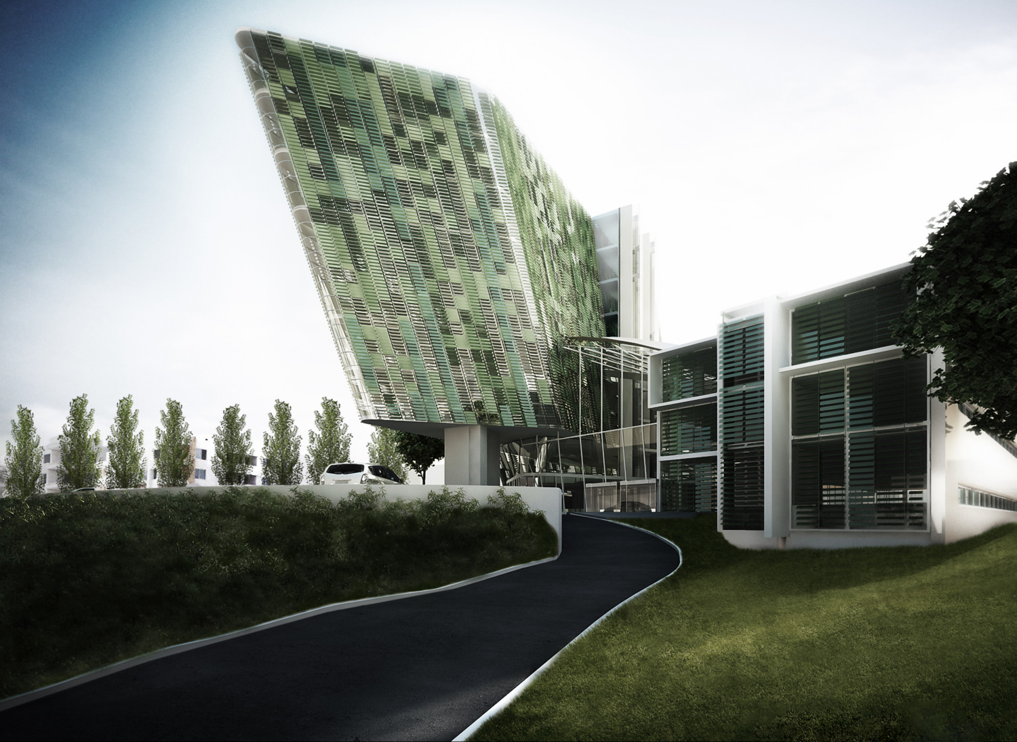
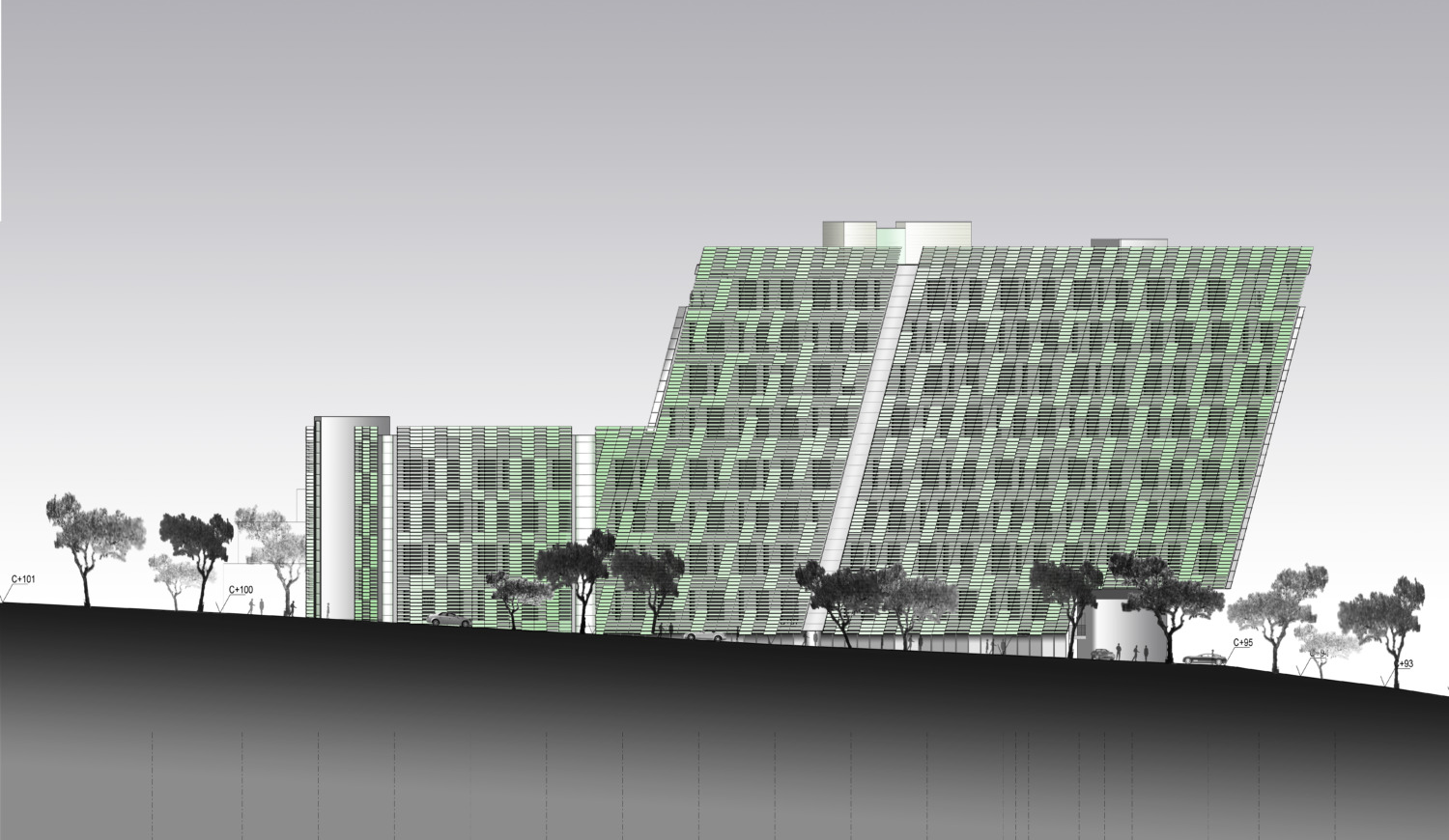
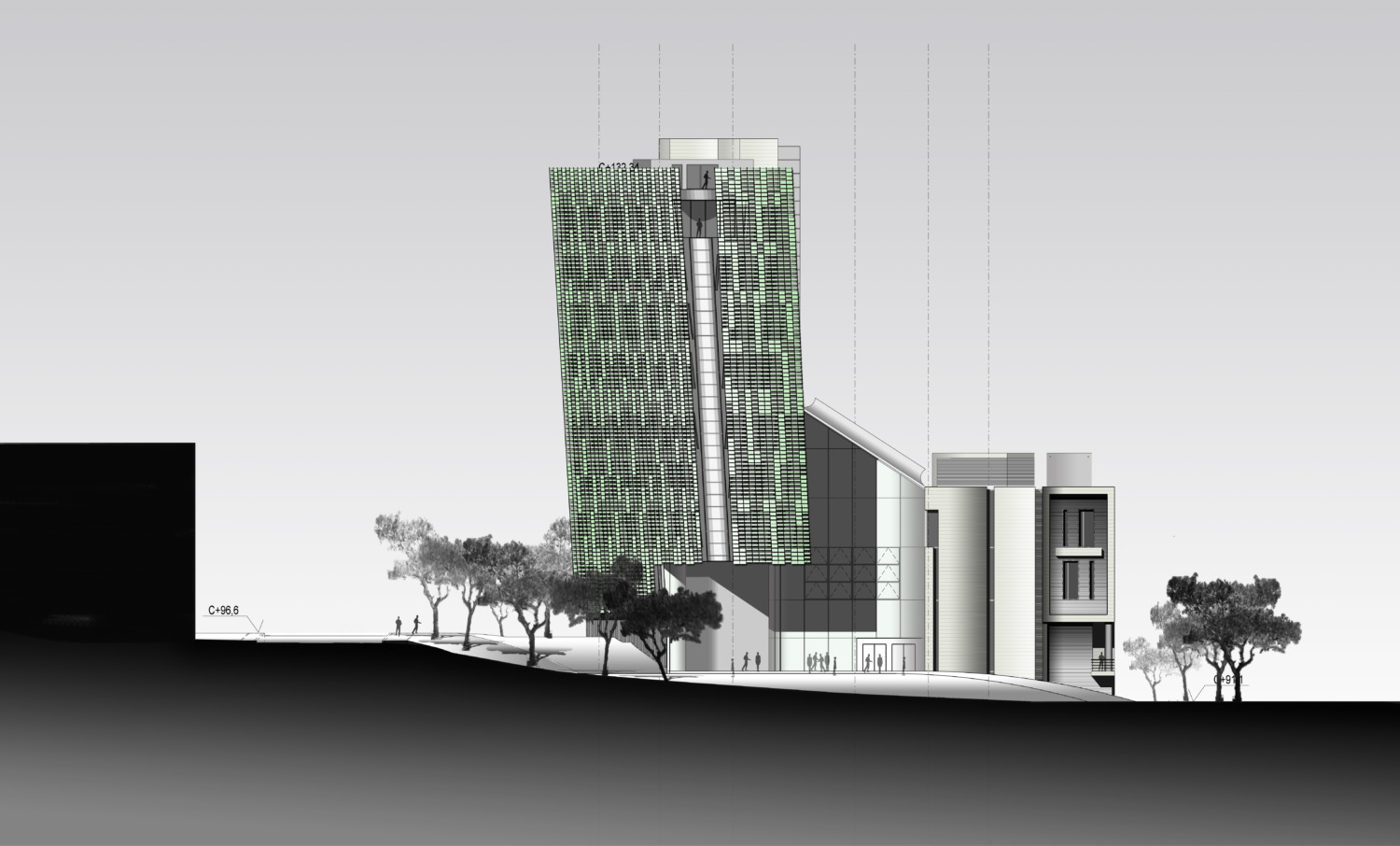
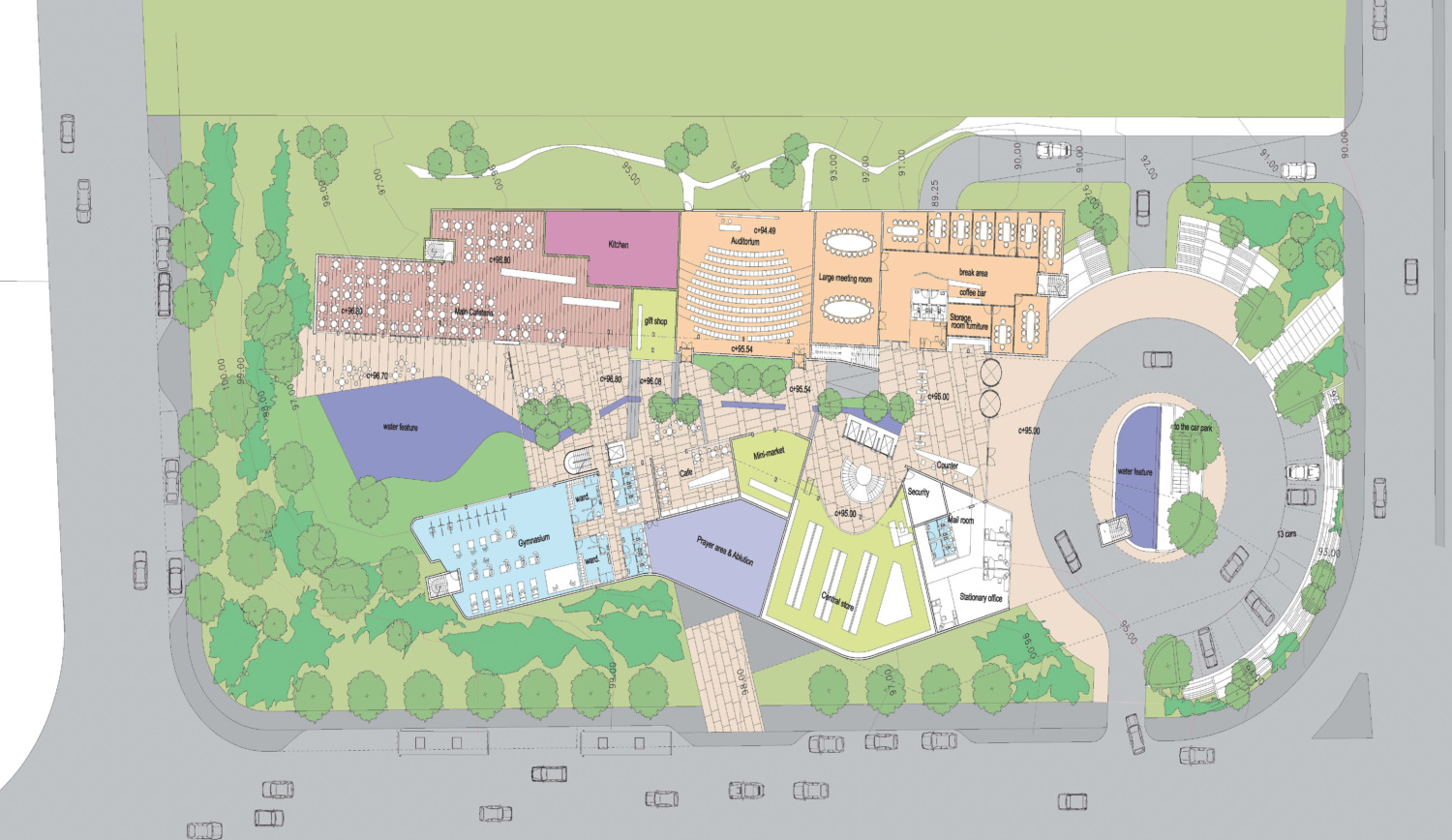
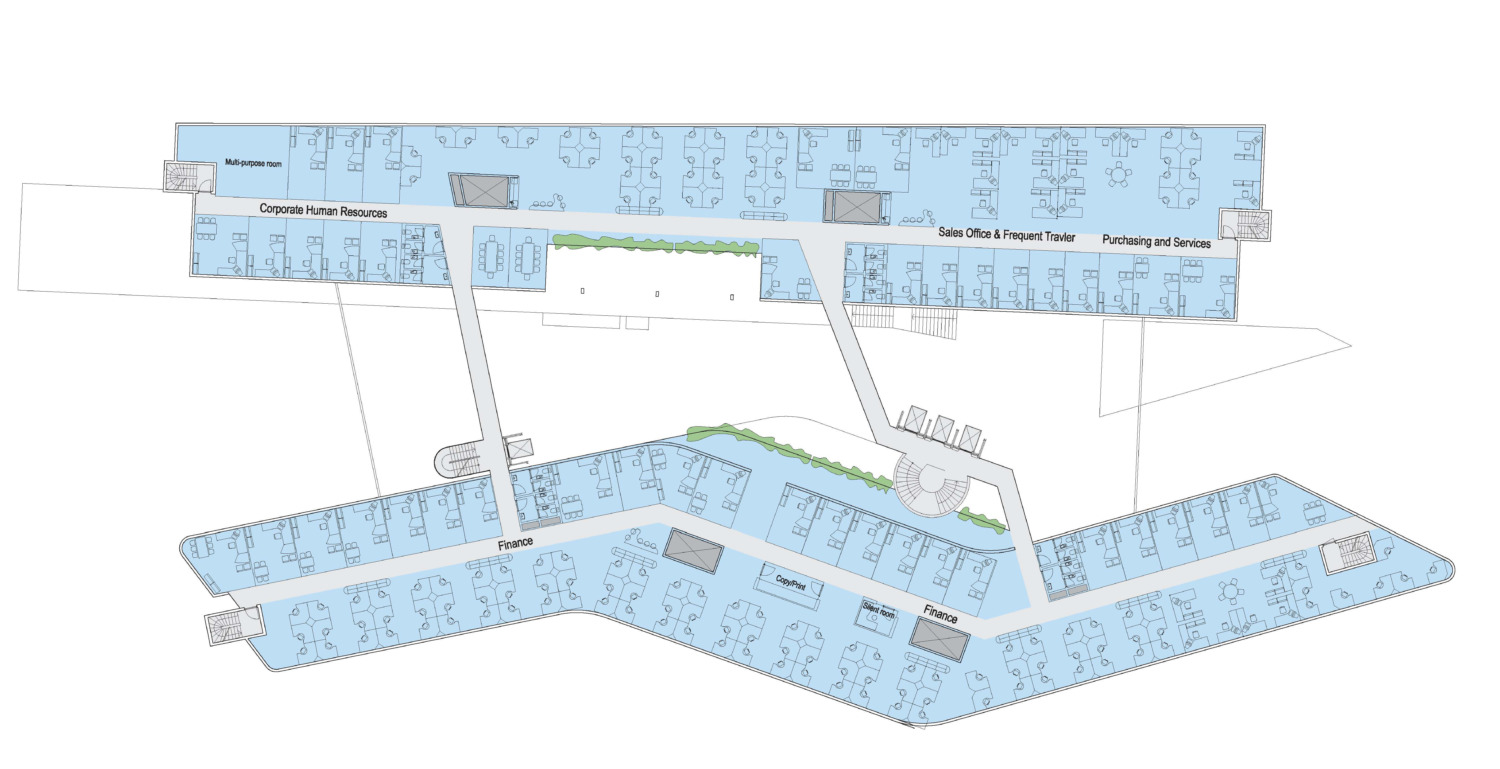
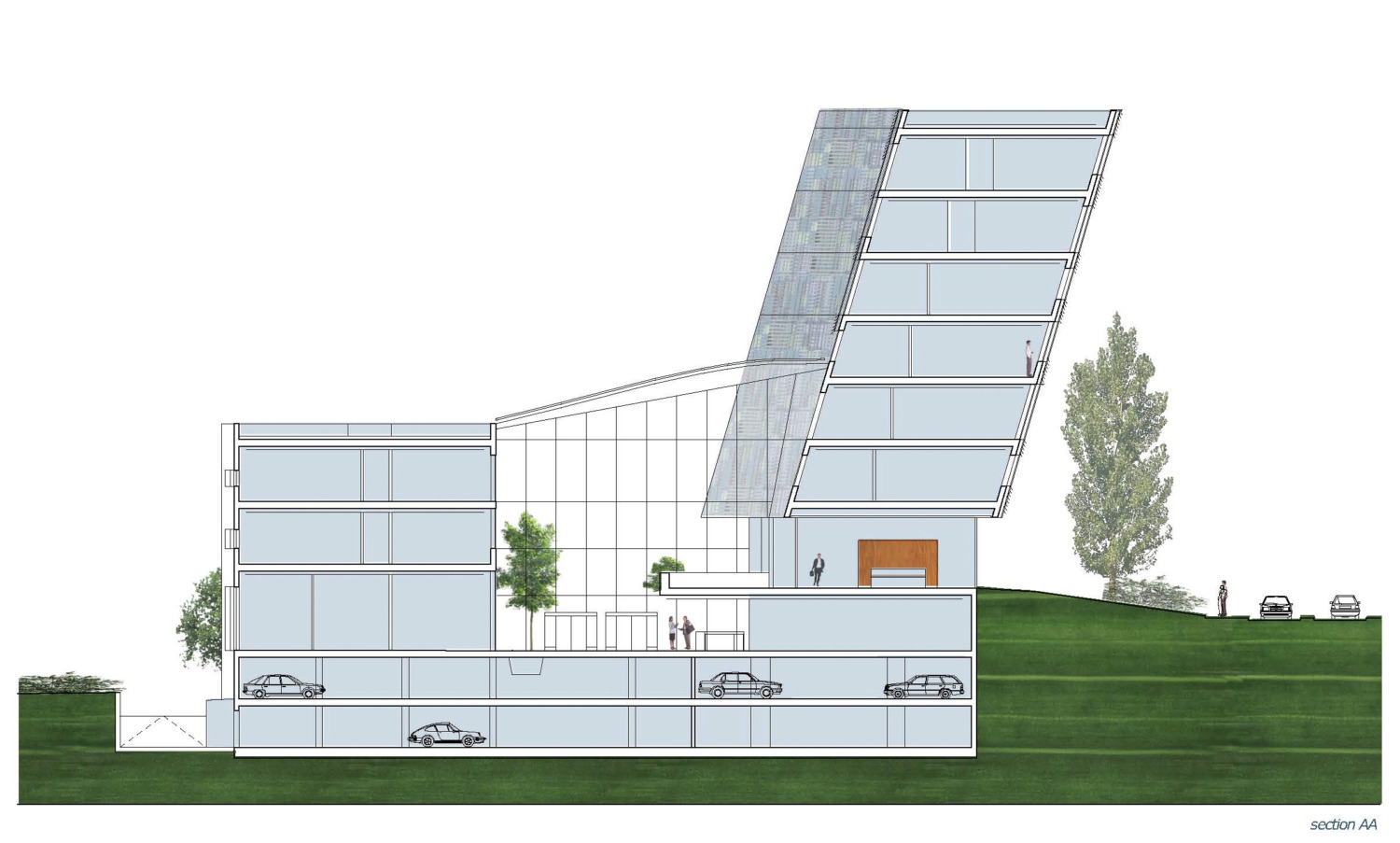
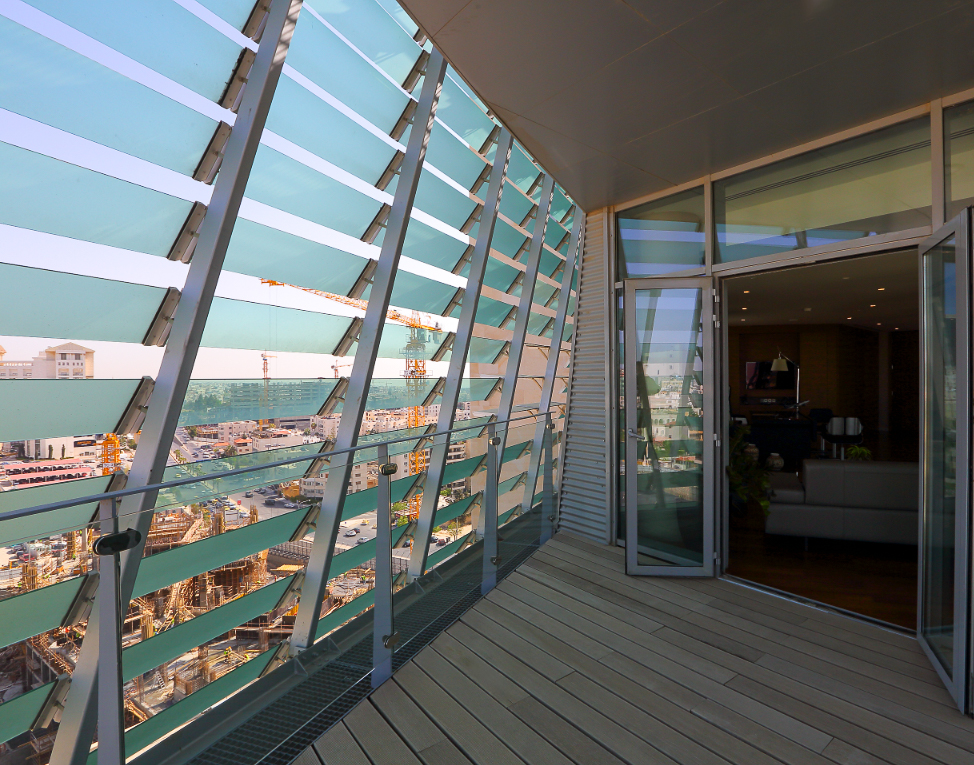
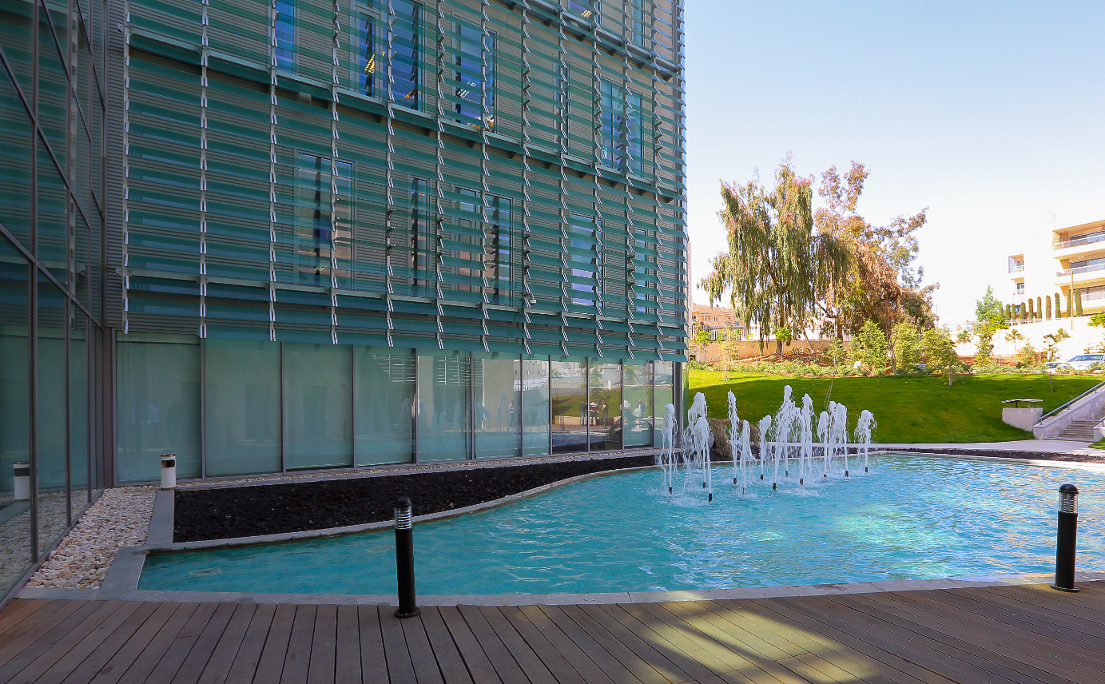
Volcano - Oslo
Location
Volcano, Oslo
Size
9,400m²
Client
Aspelin Ramm v/Vulkan Eiendom
Recognition
Concrete Panel Prize 2012, City Prize 2012
Built
2011
The project comprises a hotel, artist's apartments, office and with a mixture of workshops and bars and eateries in a bazaar-like structure at the lower street level along the main Aker River running through the heart of Oslo.
The building aims to negotiate a transition through steep terrain between the main road, "the floor of the town", and the planned cultural square in and around the old industrial buildings along the riverside.
The compact hotel accommodates 130 rooms, a bar and a 100-seat restaurant with views of the river.
The commercial floors are intended to serve as local offices and studios.
The lower level spaces are intended for use as workshops for local artists and various eateries and bars with the tables of a large café/restaurant spilling out onto the square to form a focal point at lower street level.
There are also planned apartments, duplexes and studios in the 4 floors of the smaller block-like structures
The primary challenge was to create a mediator for the existing dominant 1940s blocks at upper ground level and the attractive brick and steel industrial riverside buildings from the turn of the 1890s without extinguishing either. The hotel starts roadside at its highest point, and steps gradually downwards towards the river in a controlled manner that offers greater views and light to the existing buildings than the regulated site lines would have allowed without affecting the maximum area.
The project forms a dramatic ending to the long façade of the existing 40's blocks at upper street level creating a portal to the cultural square.
The building's gentle curving motion envelopes and provides a stable backdrop to both the existing buildings and the planned cultural square.
The structure is primarily steel with concrete slabs, clad with cement fiber board cladding and render.
The roof of the overbuilt area between the existing 1940s blocks and the new scheme forms an attractive communal garden. At the northern end a planted terracing opens the restaurant and reception to the communal garden.
Norwegian Medicines Depot
/in Nutrition /by Shiraz RafiqiNorwegian Medicines Depot
Location
Østre Aker vei 91, Oslo
Size
60,000m²
Client
Alna Nord Development
Built
2011
Location: Oslo
Building type: Storage, office
Size: 60,000 m²
Completed: 2011
Industrial buildings of this size are usually shaped like floating toad-like boxes and boxes. Fortunately, both the location and the developer are challenging here. The 180 meter long building has been given a firm, clear and resilient shape with rounded corners where it meets the surrounding roads. Technical structures and vertical communication routes break up the length in a fixed rhythm. The building has been given a "light and floating" character, as the upper floors protrude above the plinth building. The facades are built over a two-layer solution where the outer layer changes character and color as you drive past. We work with clear, distinct colours. The building is a state-of-the-art technology that should be able to guarantee the careful treatment of NMD's valuable stock of goods. The building therefore has the hallmark of high technology in its expression, a kind of "machine" where in the future you will be able to work, produce and store, efficiently and flexibly.
Parts of the building are being fitted out for office purposes without changing the building's geometry and grammar.
Industrial buildings of such dimensions are usually swollen, toad-like crates or boxes. Fortunately the location and the pharmaceutical distributor client called for a more challenging design. The 180-metre building has been given a solid, clear and supple form with rounded corners where it intersects the surrounding streets. Technical structures and vertical communications axes break it up longitudinally in a steady rhythm. The building has been blessed with a "light and floating" character as the upper floors lean out from the foundation. The façades have been graced with a double layer solution in which the outer layer changes character and color as you drive past. We are working with distinctive colours. The building is loaded with technology engineered to carefully attend to NMD's valuable warehouse of goods. So the building makes no secret of being high-tech; it's a kind of futuristic machine where you can work, produce and store medicinal goods, efficiently and flexibly.
Portions of the building were furnished for office purposes without altering the building's geometry and idiom.
The Soloist, Belfast
/in Nutrition /by Shiraz RafiqiThe Soloist, Belfast
Location
Belfast, Ireland
Size
10,500m²
Principal
William Ewart Properties / Patton Construction
Year
2010
The Soloist – No 2 Lanyon Place – Belfast
The Lanyon Place development is one of the legacies of the Lagonside Corporation, which was established in the 1980s to undertake the regeneration along the banks of the River Lagon. The area of No 2 Lanyon Place has been defined by the Lanyon Place Masterplan which has been implemented by Lagonside Corporation, with the Waterfront Hall as its focal point.
No 2 Lanyon Place is located at the main driveway access to Lanyon Place. It is bounded to the south by May Street and to the west by Oxford Street, overlooking the Royal Courts of Justice. To the east the site borders the Waterfront Hall and its pedestrian plaza, and to the north the site addresses the square and the River Lagon, overlooking the junction with Chichester St.
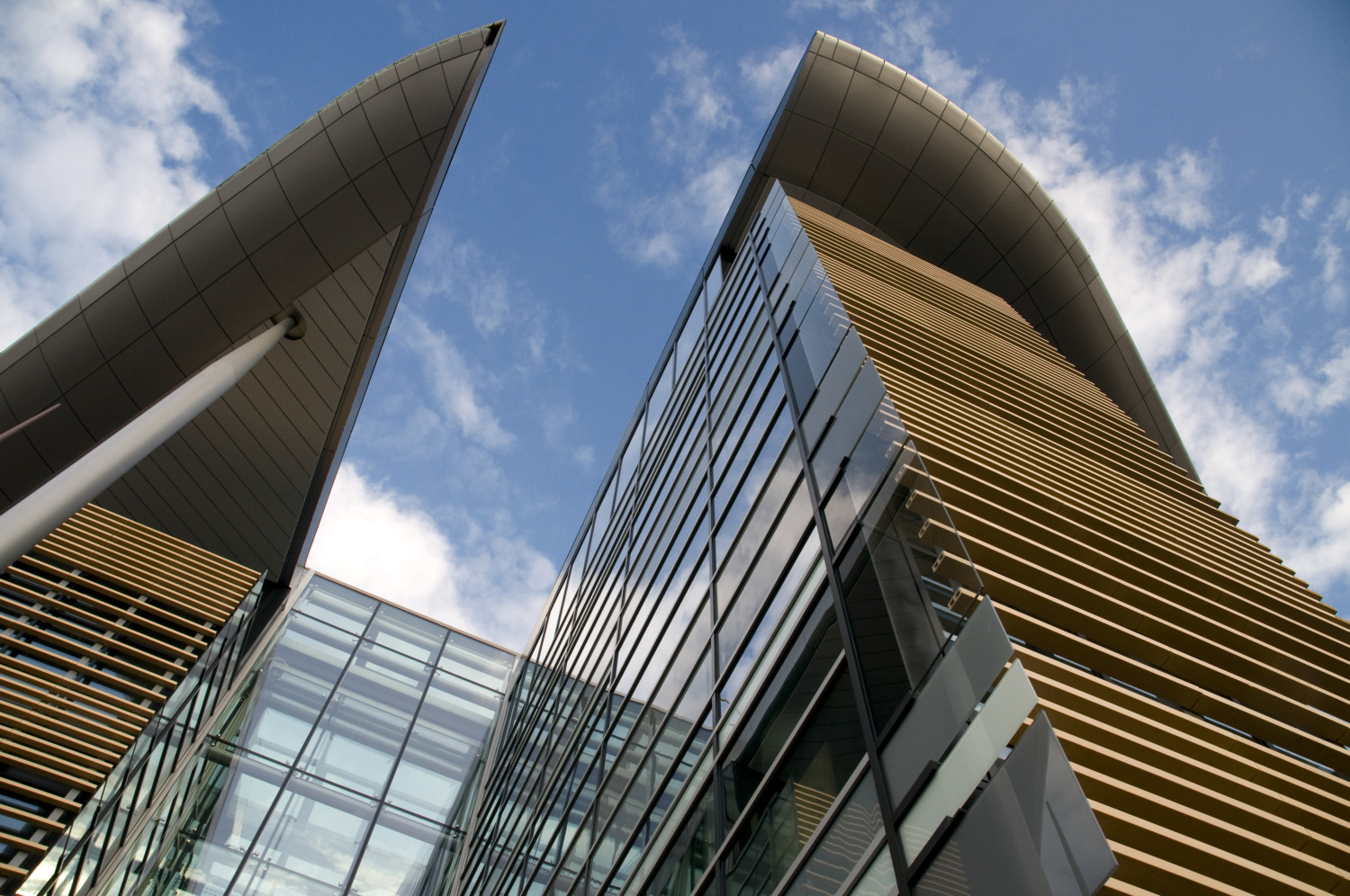
The brief was to create a landmark building that complements Waterfront Hall and establishes an entrance to the overall Lanyon Place area.
The design has been developed to improve pedestrian connections through the area and shield the area from south-westerly winds.
The building consists of five floors of accommodation, with an engine room on the roof. As defined by the master plan for Lanyon Place, the ceiling height aligns with the parapet of Waterfront Hall.
With an area of 10,500 m², it is proposed that the ground floor will consist of commercial or mixed use, while the upper floors will consist of Category A office use. The building sits on either side of an arcade that cuts through the building on a north-east southwest axis, creating a pedestrian route from St. Georges Market to the Waterfront Hall entrance. It is envisaged that the arcade will be the 'heart' of the building containing entrances to offices and possibly lined with cafes, bistros and galleries etc.
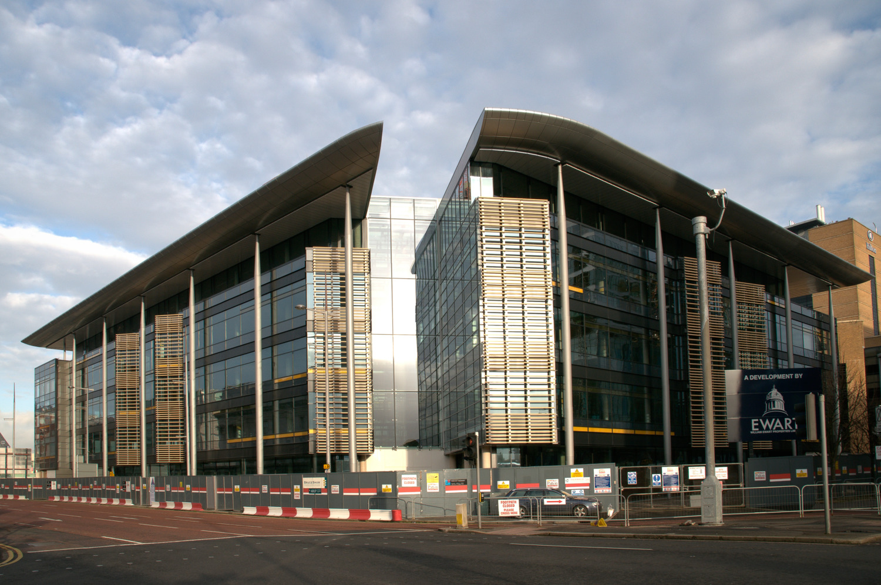
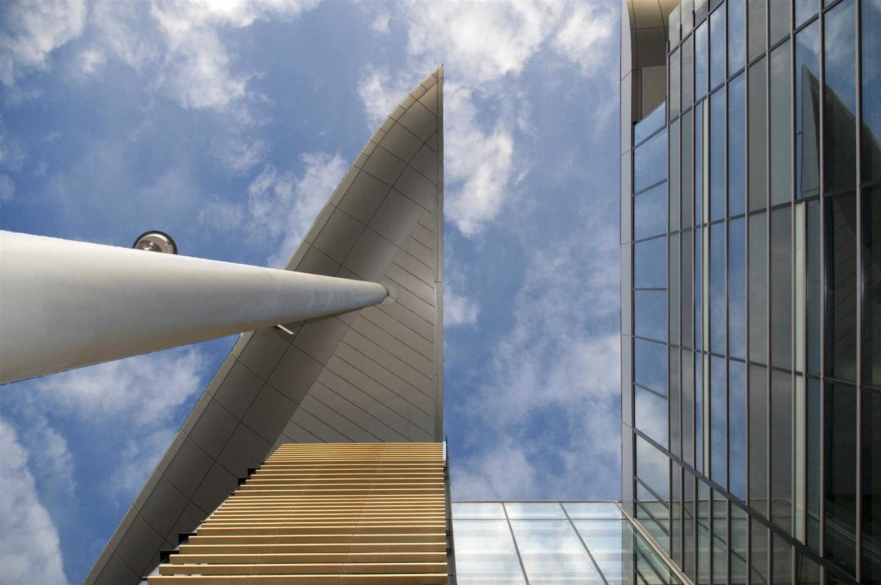
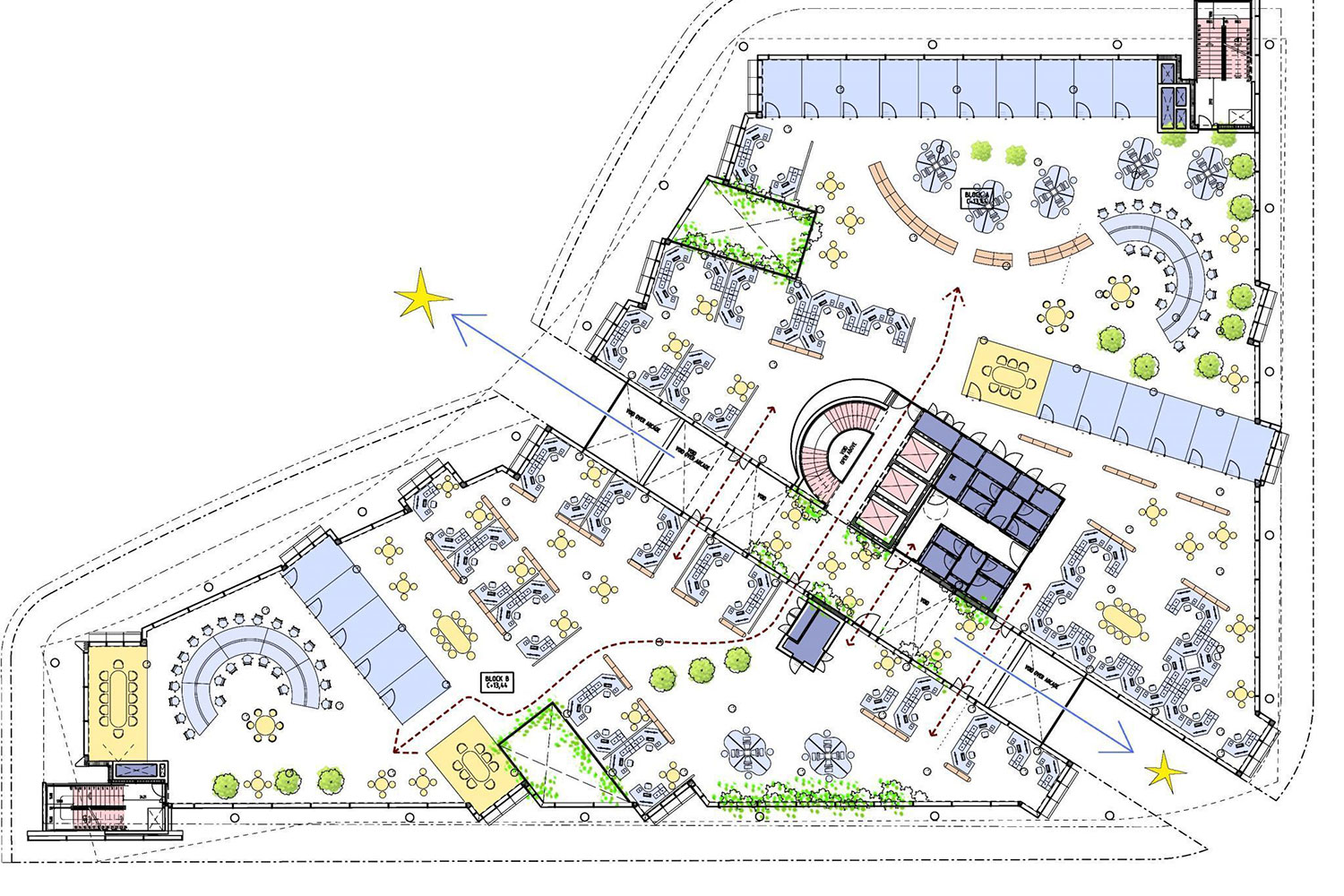
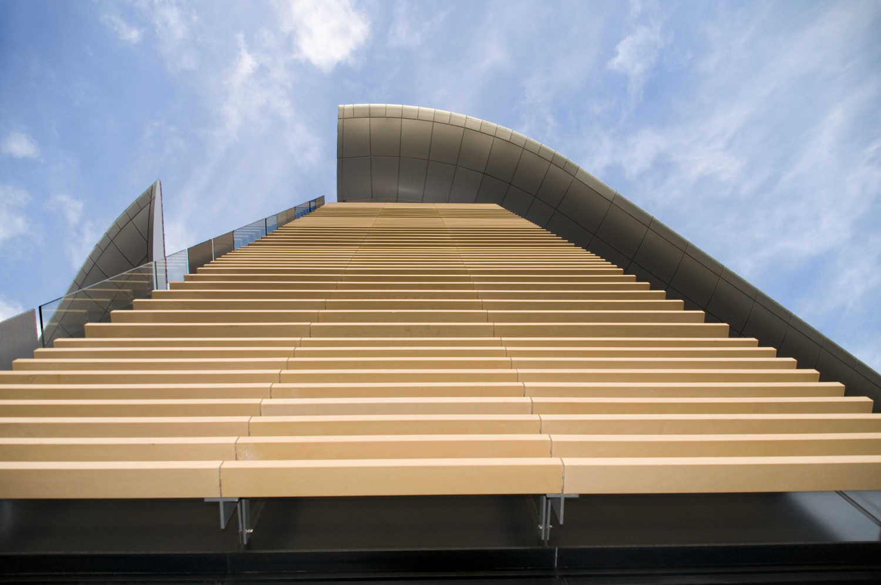
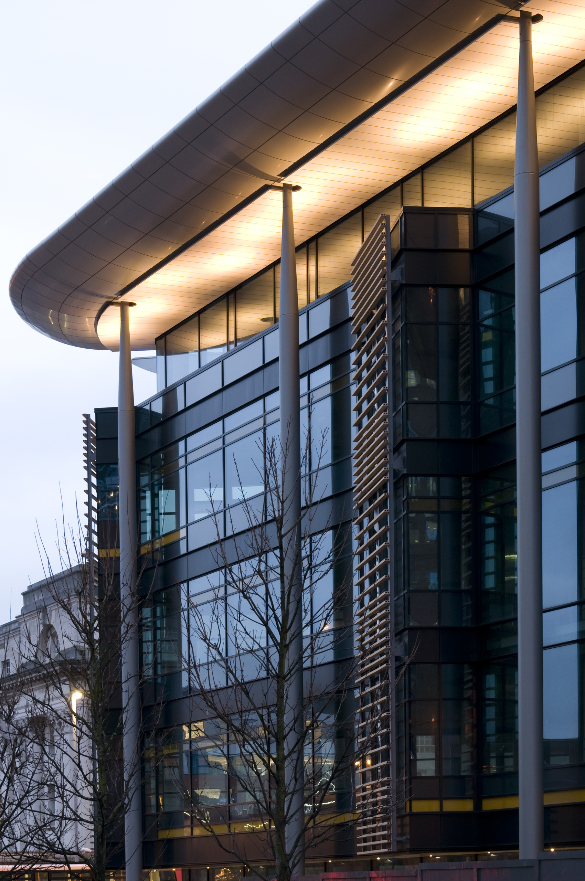
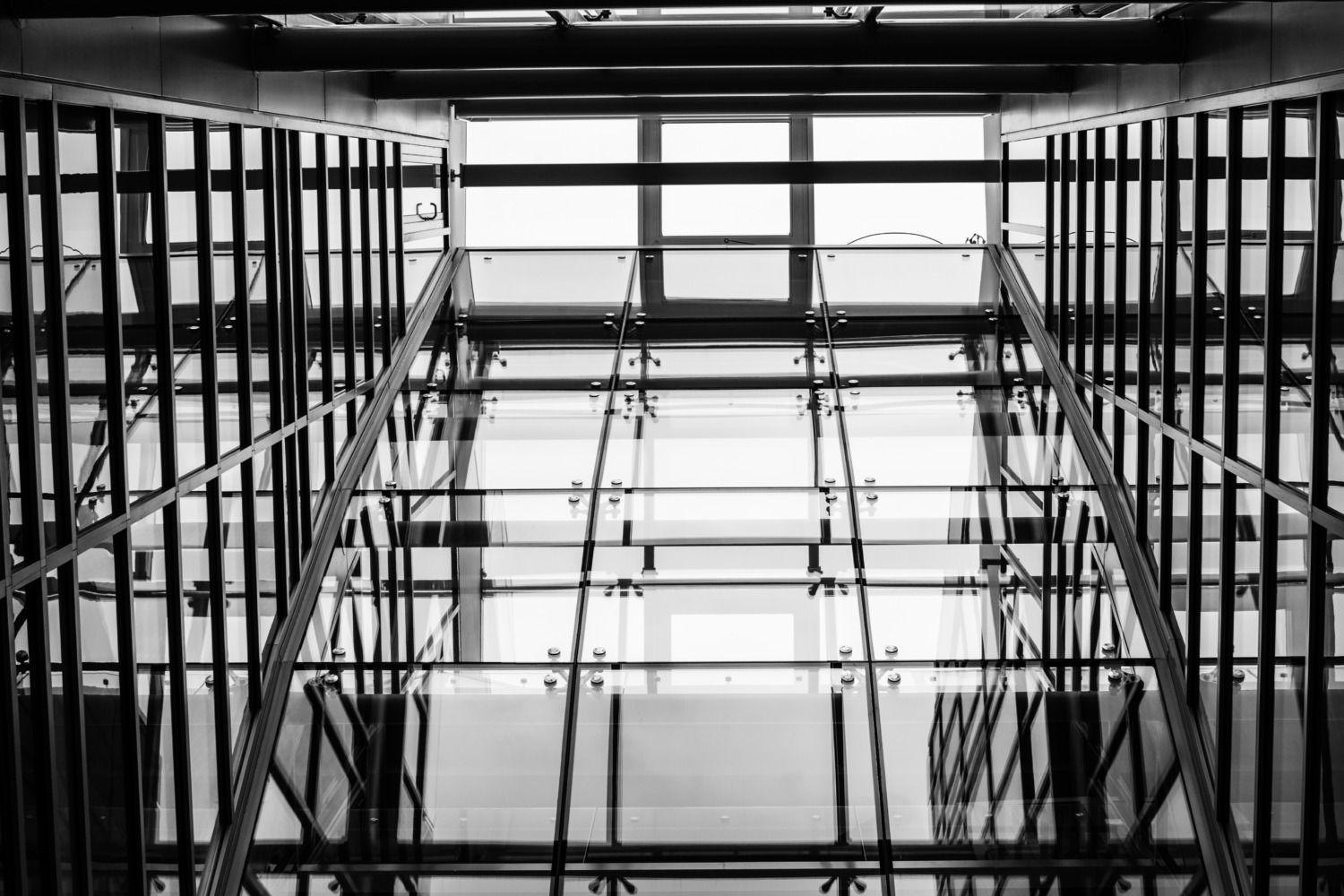
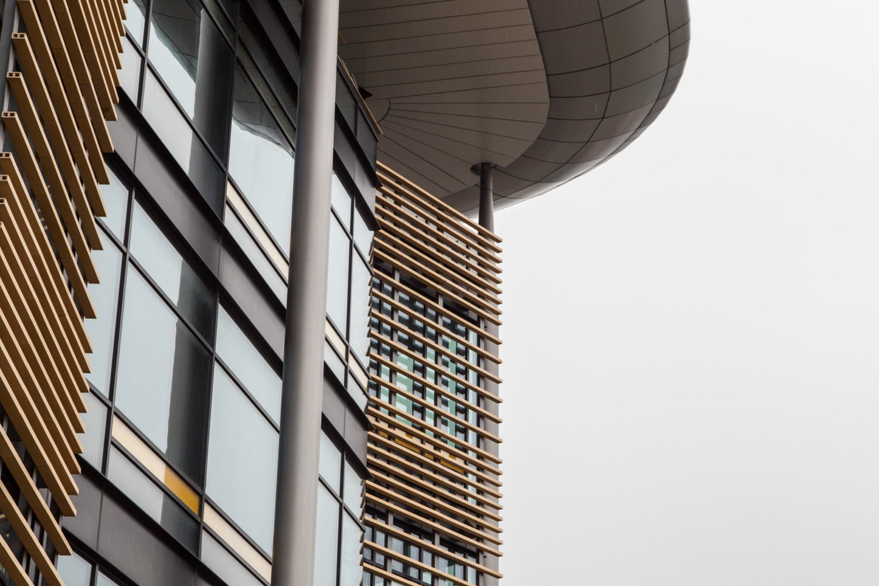
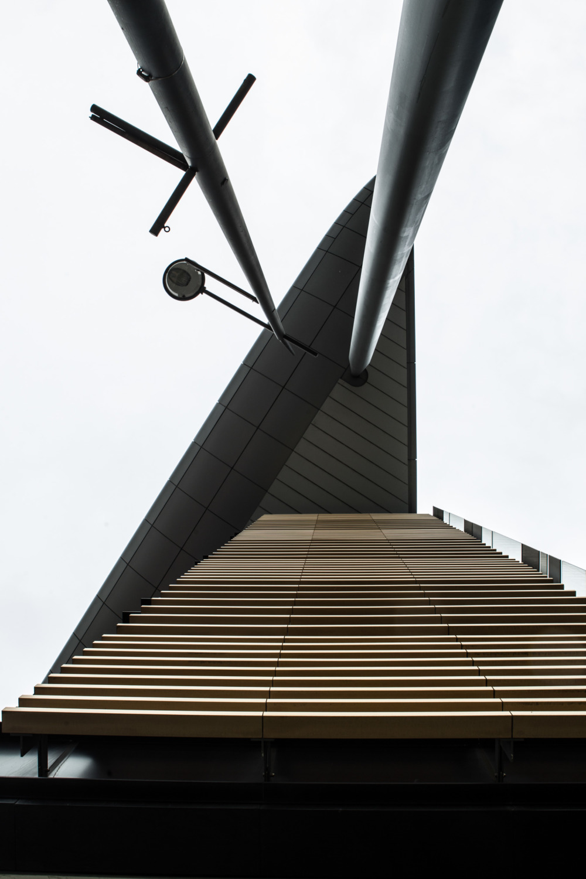
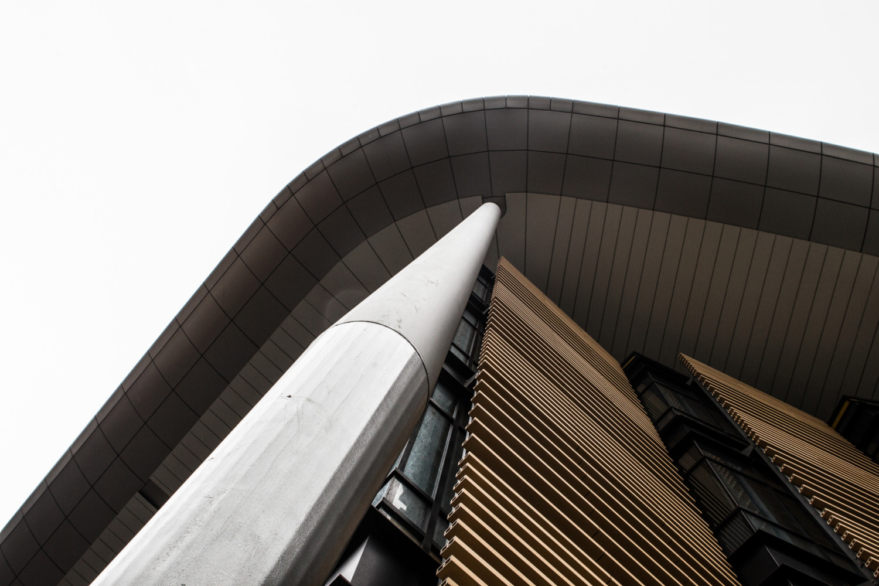
Hotel Park Inn Gardermoen
/in Hotel /by Shiraz RafiqiHotel Park Inn Gardermoen
Location
Oslo Airport Gardermoen
Size
16,000m²
Principal
Oslo Airport Real Estate AS
year
2010
Phase 1: 16,000m², 300 beds, 1,500m² conference.
Opened autumn 2010
Phase 2: extra 150 beds.
The 300-room hotel is situated on a demanding lot just a "slipper distance" from the airport terminal building and next to the office and service building "Flyporten". To grace the rooms with the best views possible and disassociate the hotel from the hard edges of the neighboring structures, the hotel was designed with two identical wings of rooms consisting of straight and curved wall surfaces that combine to form a courtyard. This basic shape also initiates the distinctive course of the hotel corridors. The strong hues in the courtyard between the wings of rooms emphasize that the stringent color and material codes of the terminal area do not apply here. An indoor walk leads from the reception towards the restaurant and conference center on the basement floor. Plans have been made for a second stage of construction at the site with another 150 rooms. The building has prefabricated glass façades. A few of the rooms have bays, providing individual variations.
Værnes Airport Hotel
/in Hotel /by Shiraz RafiqiVærnes Airport Hotel
Location
Trondheim, Norway
Size
8,600 m²
Client
Avinor
Built
2009
The hotel is designed as an iconic building. It will be placed in what today is a green lung with a view towards the fjord. The hotel is situated between the terminal and the railroad, with the bus stop and traffic right in front of the hotel. The view from the traffic area towards the fjord is kept by lifting the room wing
with a 5 meter free view under it. The ground floor is designed as a detached wing-shaped building that contains conference, reception, lobby, bar and restaurant.
The roof lies as a slight floating wing above the floor and sticks out to make a sunshade and canopy. Along the south facade, it gives shelter for the
pedestrians on their way to – or passing the hotel. The lifted arrival area will mark itself clearly in the airport area, and it will be easy to find. The interior volumes
for closed functions like kitchen and conference, make their mark inside the glass wall, they penetrate the glass facade in north and west. The two main shapes are
here joined by a heavy vertical foundation with elevator and staircase. To obtain a light expression, glass is the main material in the facades, as glass panels.
Towards the west the hotel room wing has a long, straight facade with horizontal windows and elements that underline the long, floating facade. The hotel corridors
are open towards the surroundings at each end. The elevator lobbies on each floor have a nice view of the terminal and the air traffic.
Sjølyst Arken
/in Nutrition /by Shiraz RafiqiSjølyst Arken
Location
Skøyen, Oslo, Norway
Size
15,000m²
Principal
Pure Property
Year
2009
The SjølystArken office building (approx. 18,800 m² net rentable) is located on Skøyen in Oslo. The site is located where the city's main western approach along the fjord meets the city center – a place with a panoramic view of the picturesque fjord islands and the city's surrounding green hilly landscape.
The complex nature of the site (above an existing grocery store and adjacent garage – both in continuous operation – and close to the busy E18 motorway) has informed the varying forms, expressions and materiality of the project. As part of a larger development plan, it has been necessary to be sensitive in location and mass, with subsequent adjustments in the layout to ensure that the underlying housing units have access to the fjord edge.
Towards the city, we follow the street and cornice level height data to match the neighboring buildings. But when the building turns to meet the landscape, the facade changes both in direction and design character – and develops a double-curved shape that gradually stretches out towards the fjord landscape, like the bow of a ship – a landmark.
During the design process, we have used both physical and 3D computer models to identify and realize the geometry of this project. These have been crucial in generating the optimal triangulated format to construct the glazed envelope for the double-curved facade, while addressing the technical issues created by the E18 motorway. Despite the large glass facades, the building is designed to be within the new EU rules for energy consumption.
NIELSTORP+ ARCHITECTS AS
We have a long tradition of creating humane architecture. People are at the center when we design houses and districts. Our houses are broken down to scale, to a scale that makes people feel at home in, and feel a sense of belonging to, their surroundings.
CONTACT
Telephone: +47 23 36 68 00
Email: firmapost@nielstorp.no
Visiting address: Industrigata 59, 0357 Oslo
Mailing address: PO Box 5387 Majorstua, 0304 Oslo
Org.no: 922 748 705
Copyright © 1984-2023 NIELSTORP+ arkitekter AS – Developed by Benchmark

