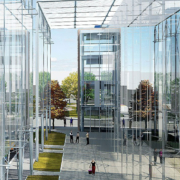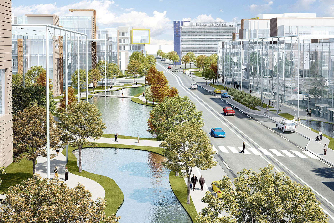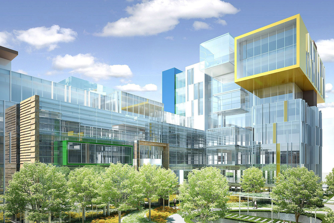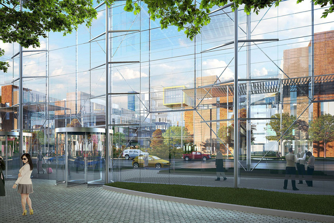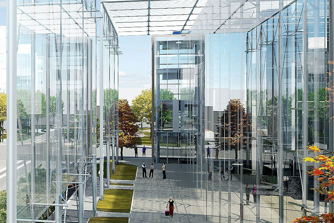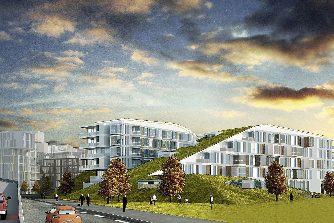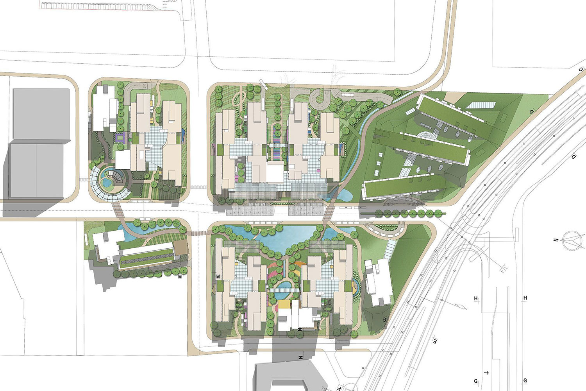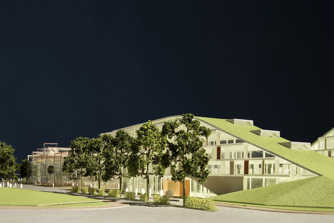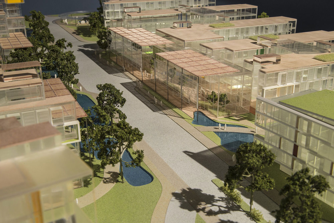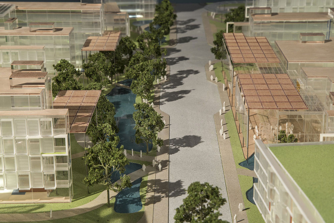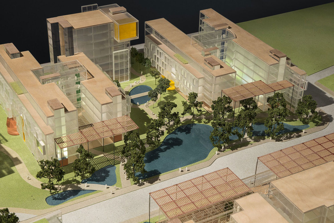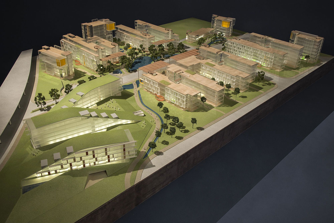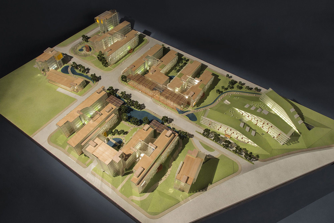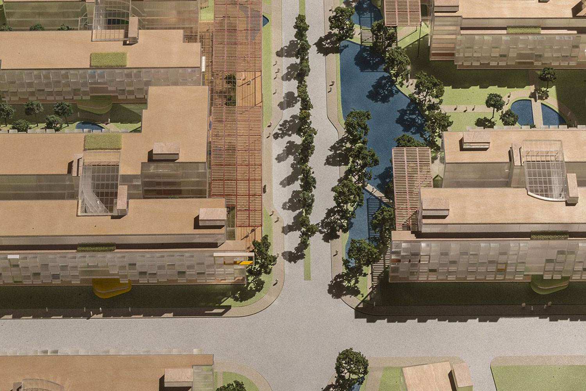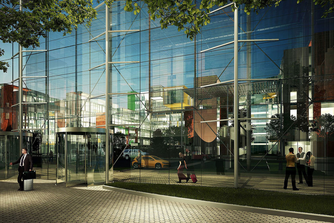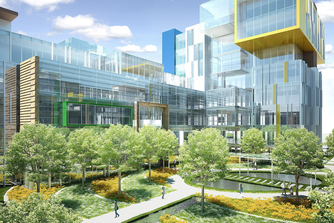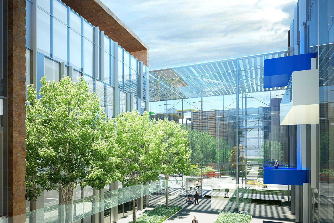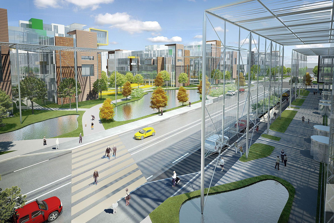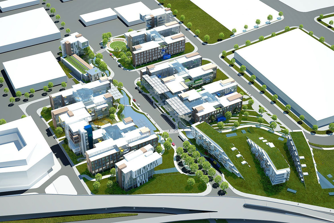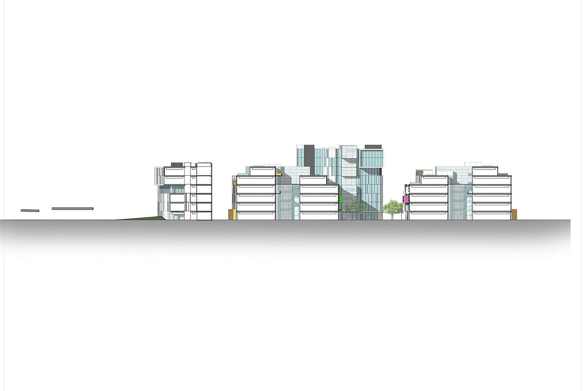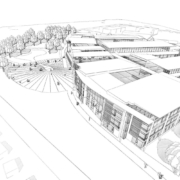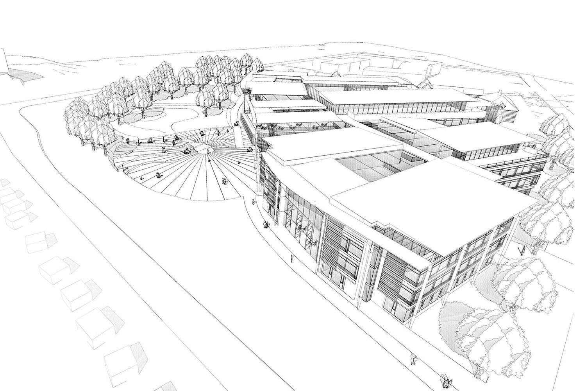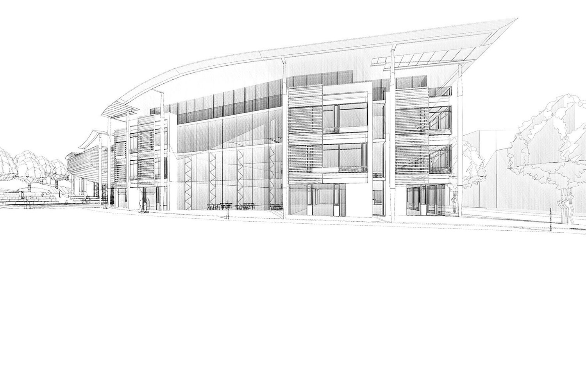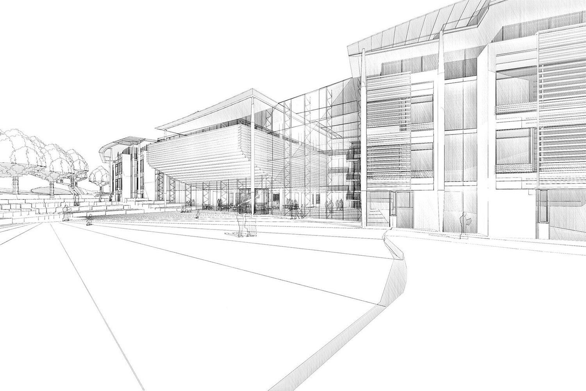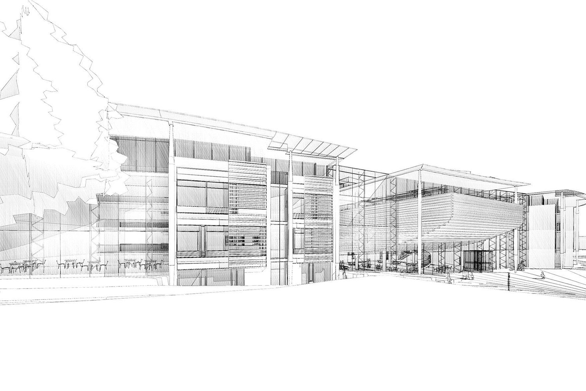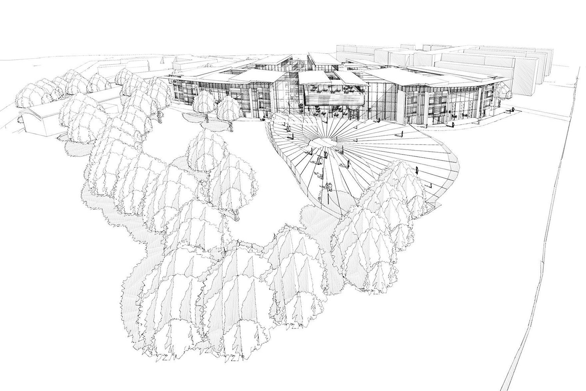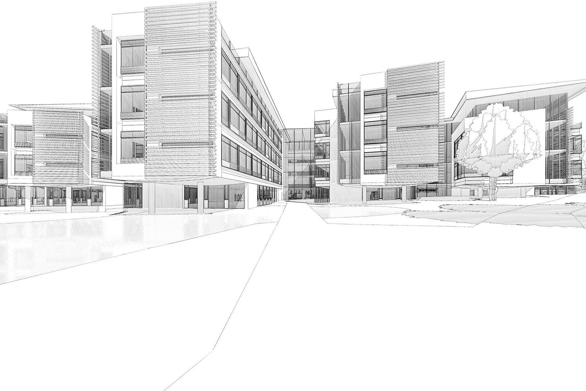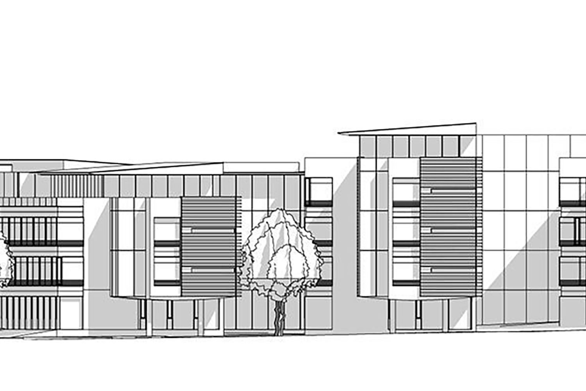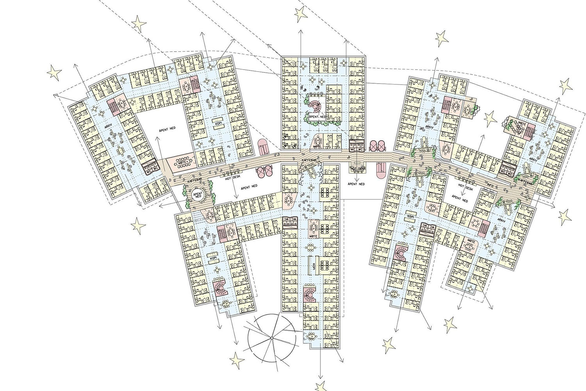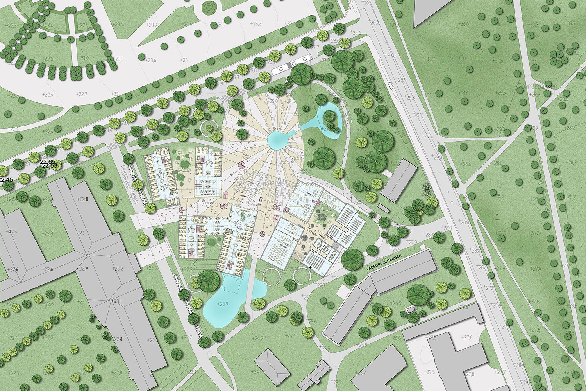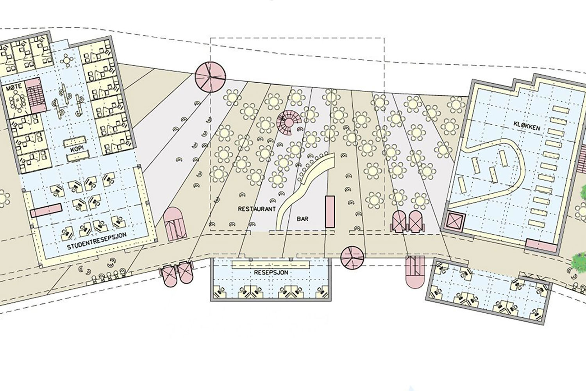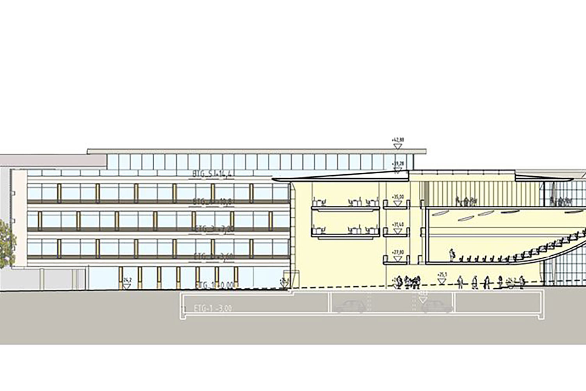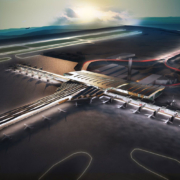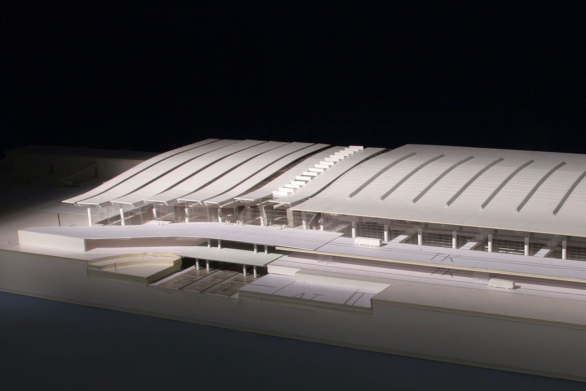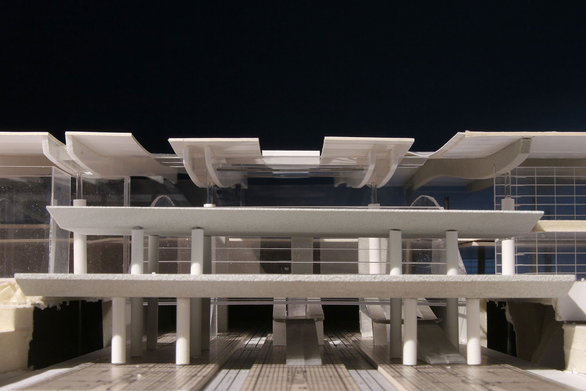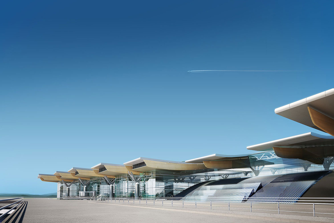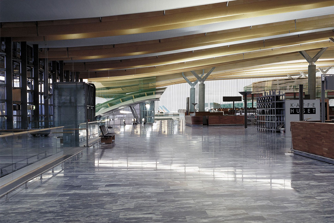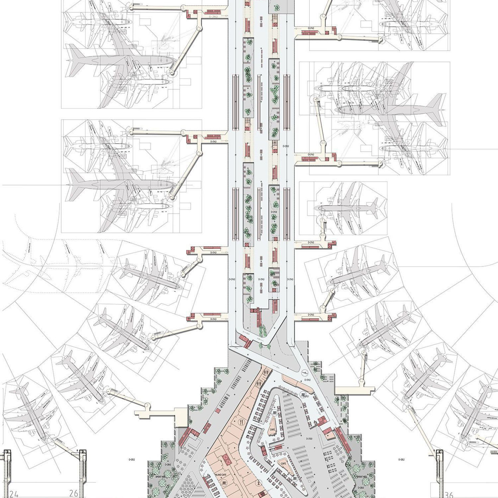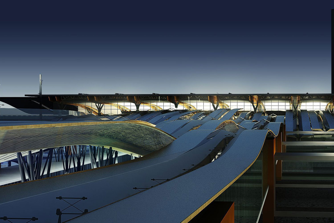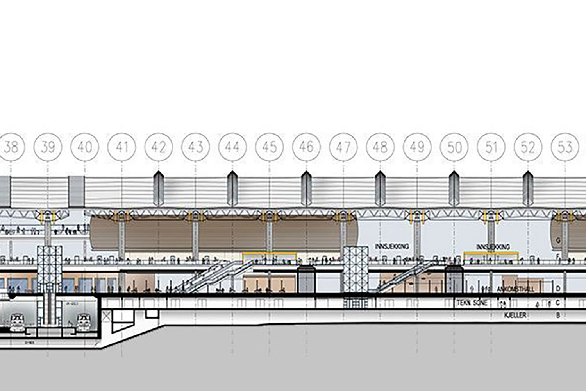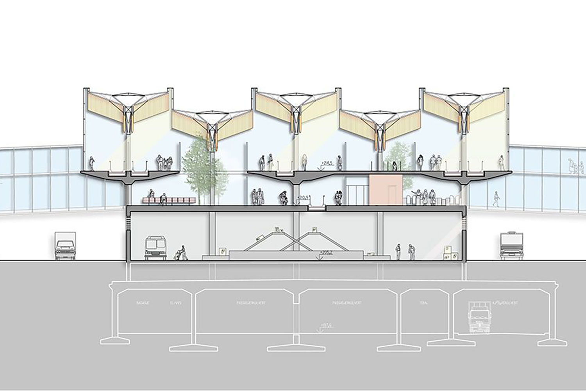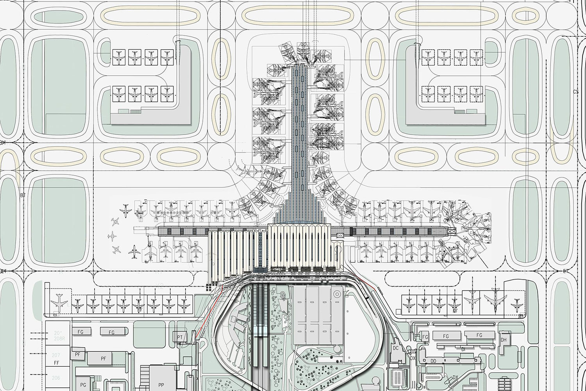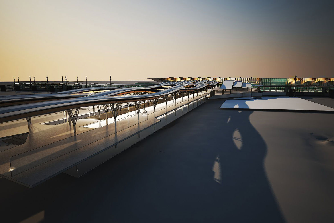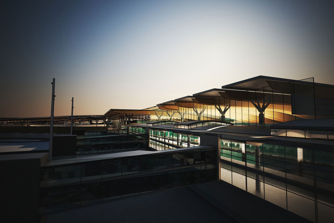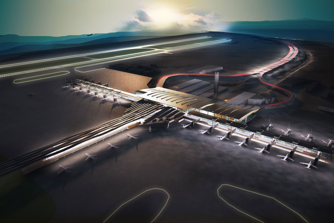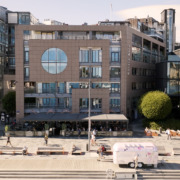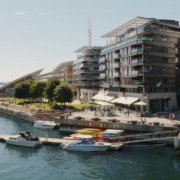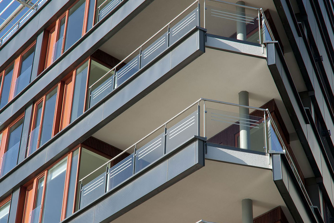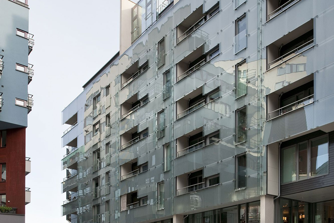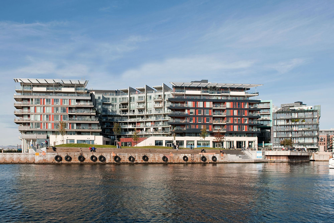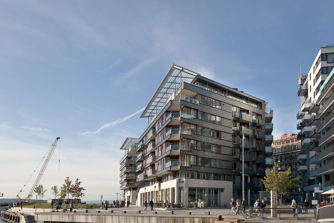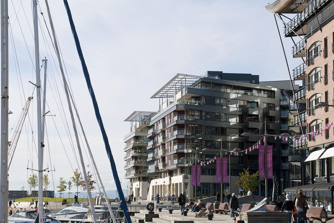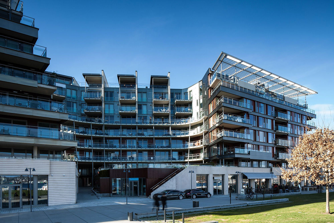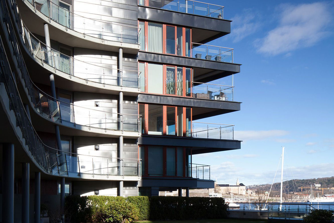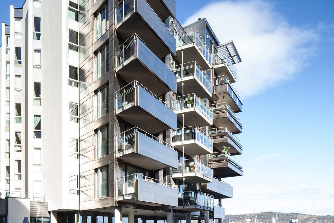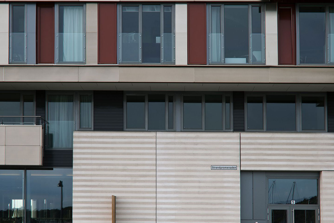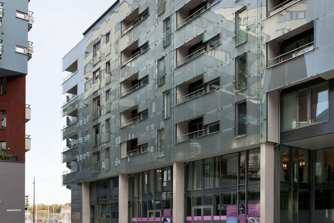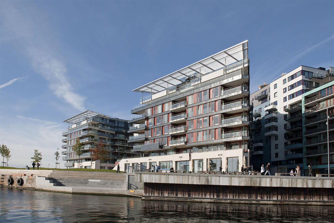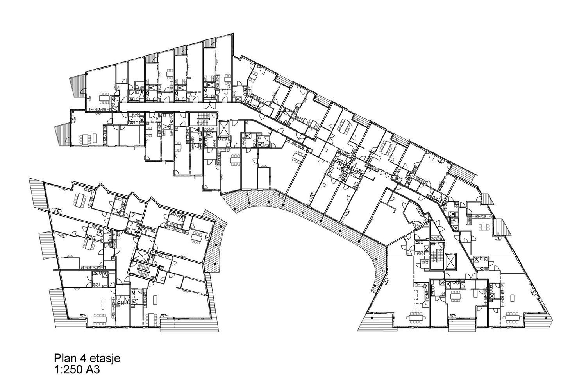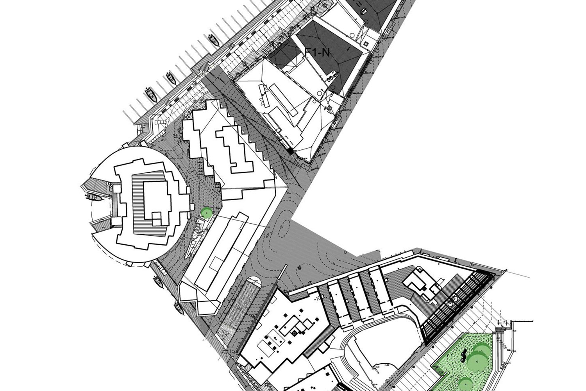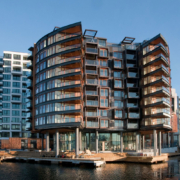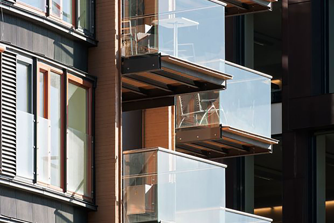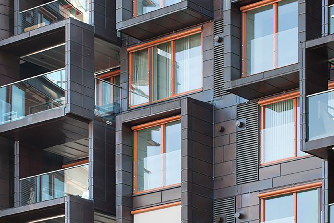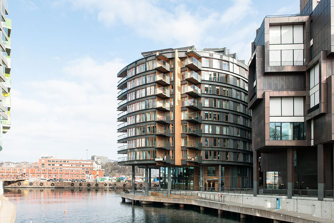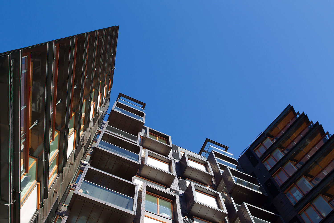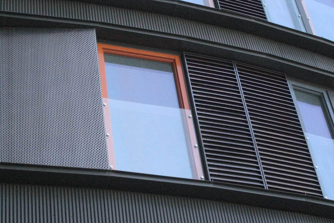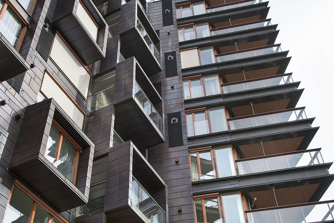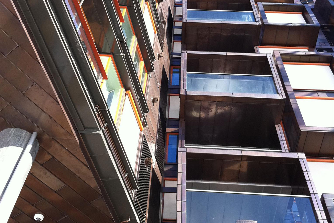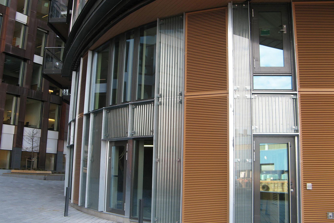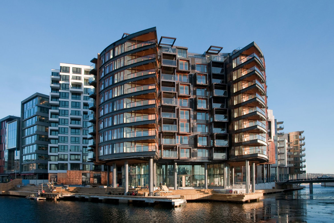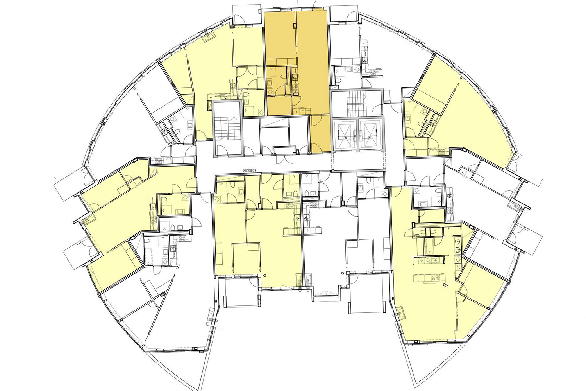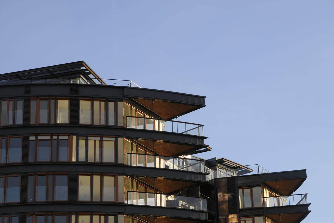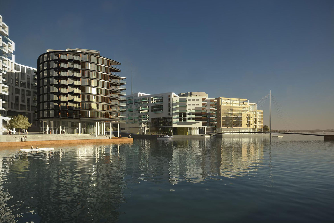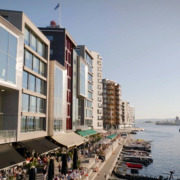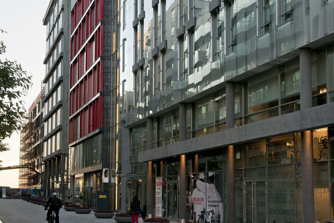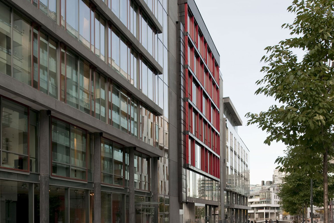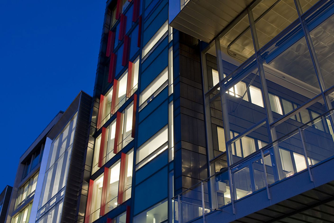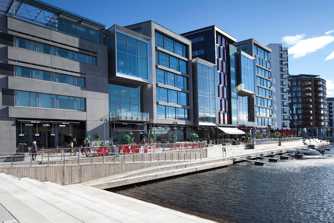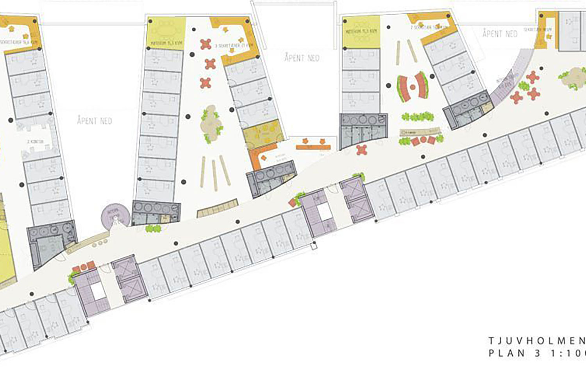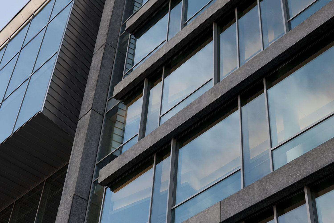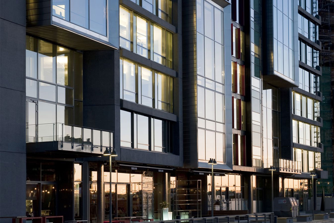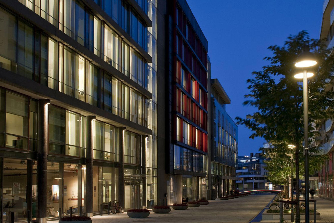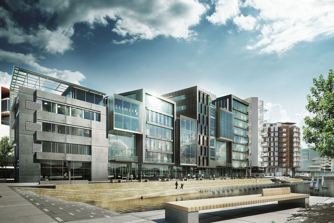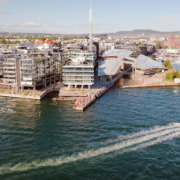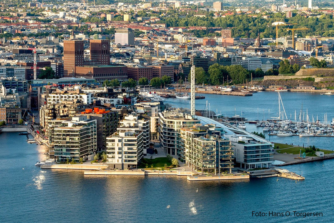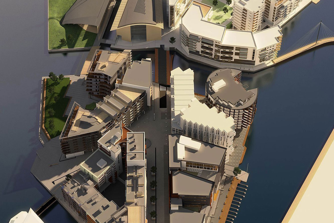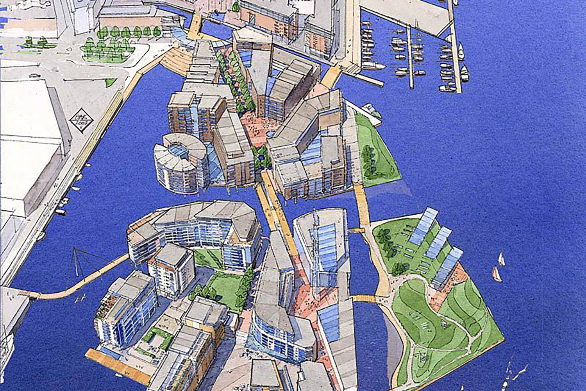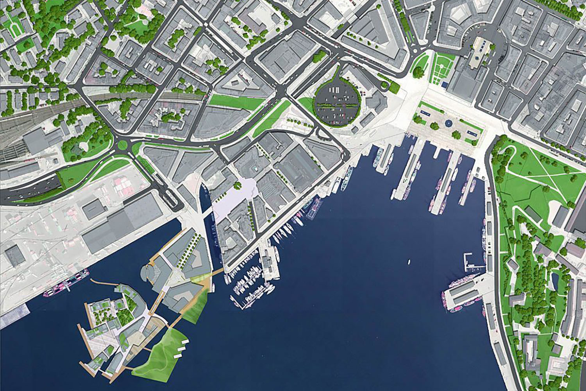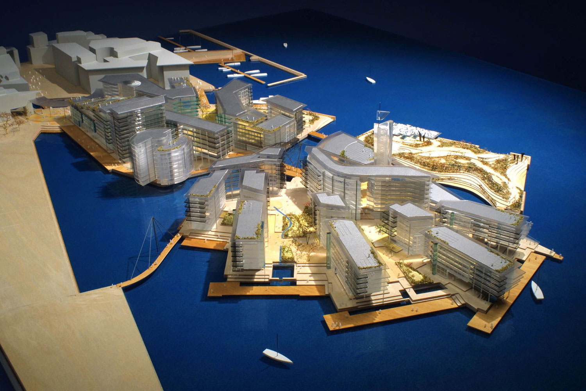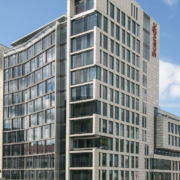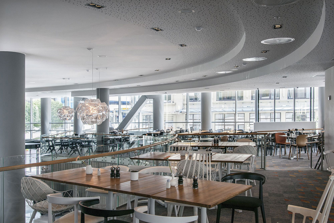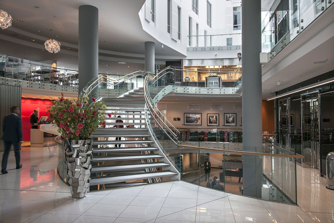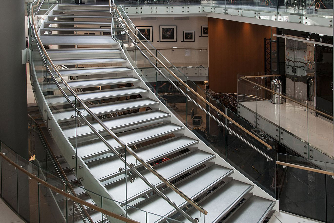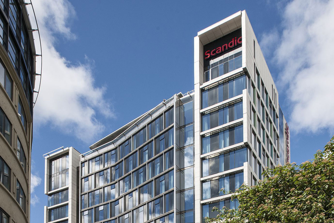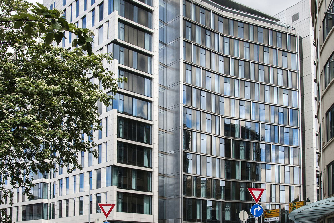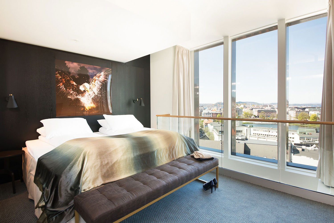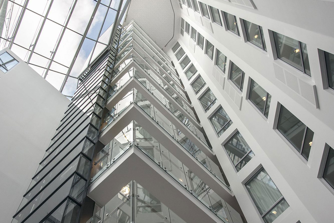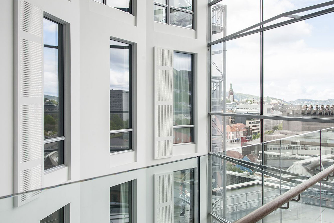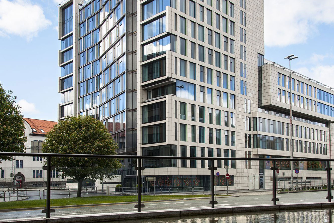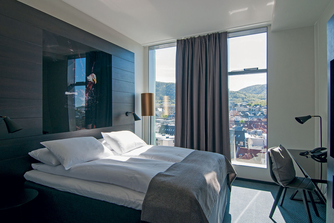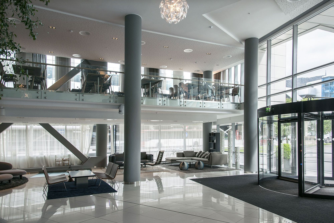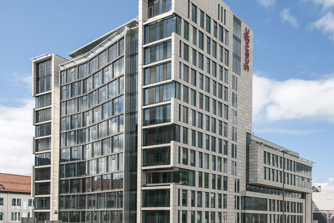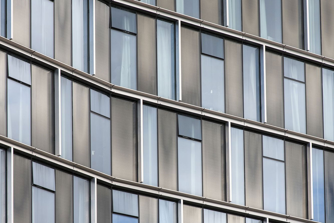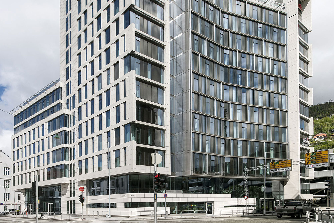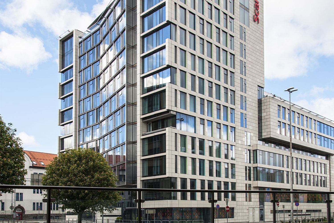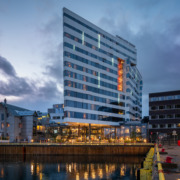Hongqiao East
/in Competitions /by Shiraz RafiqiHongqiao East
Blåsenhus
/in Competitions /by Shiraz RafiqiBlåsenhus
Oslo International Airport T2
/in Competitions /by Shiraz RafiqiOslo International Airport T2
Quay building 1
Location
Oslo
Size
30,360m2
Principal
Aspelin Ramm/Selvaag
Year
2009
Kaibygg 1 stands as a prominent landmark at Aker Brygge, and its strategic location along the harbor promenade between the sea, Bryggetorget and Holmens gate makes it one of the area's most central buildings. As an integral part of the area's overall master plan, the building marks a clear axis line that stretches from Bryggetorget out towards the fjord. Originally conceptualized as a quarter facility consisting of four separate houses, the volumes are today linked more closely together to create spacious, coherent and efficient workplaces with abundant daylight from several directions.
Kaibygg 1 houses retail space in the basement, 1st and 2nd floor. These areas are an integral part of a diagonal line that stretches from the Terminal Building, through the Workshop Hall and on to Kaibygg 1. This diagonal axis functions as the new shopping street at Aker Brygge, and ties different areas together in a seamless way. The office functions in the building are mainly located from the 3rd to the 6th floor, and offer an appropriate working environment for various businesses.
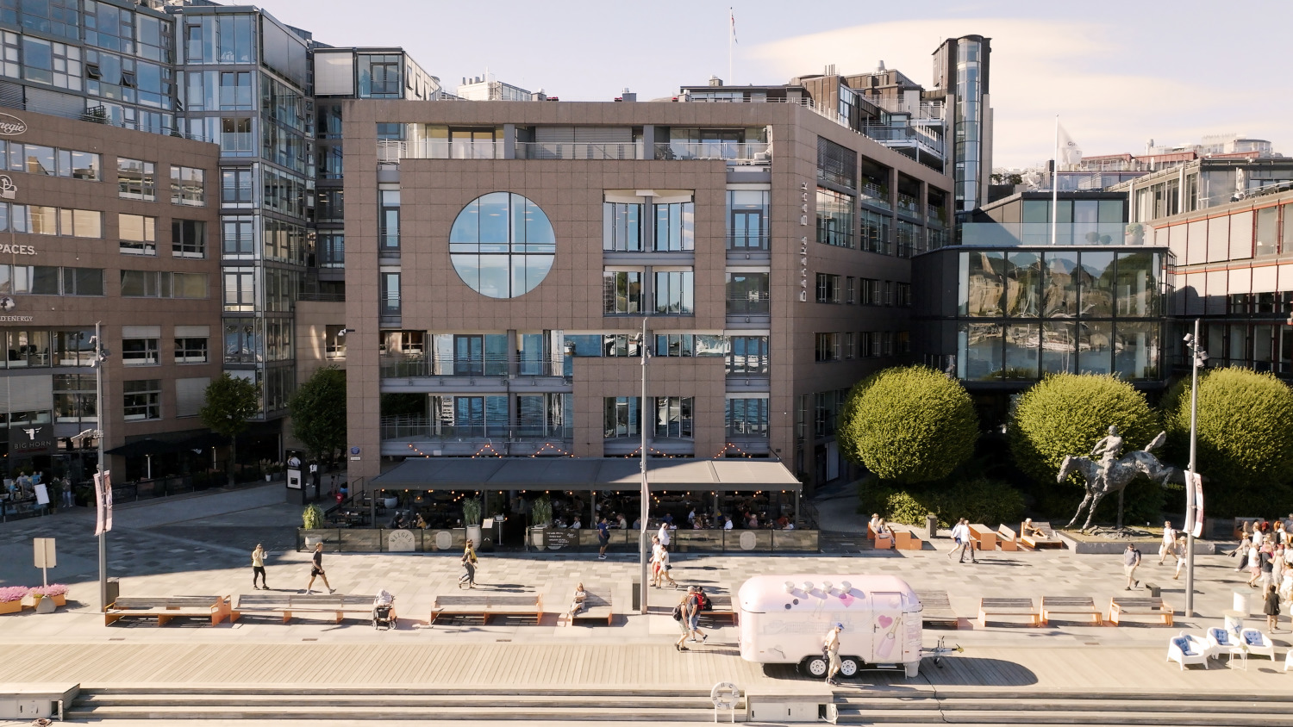
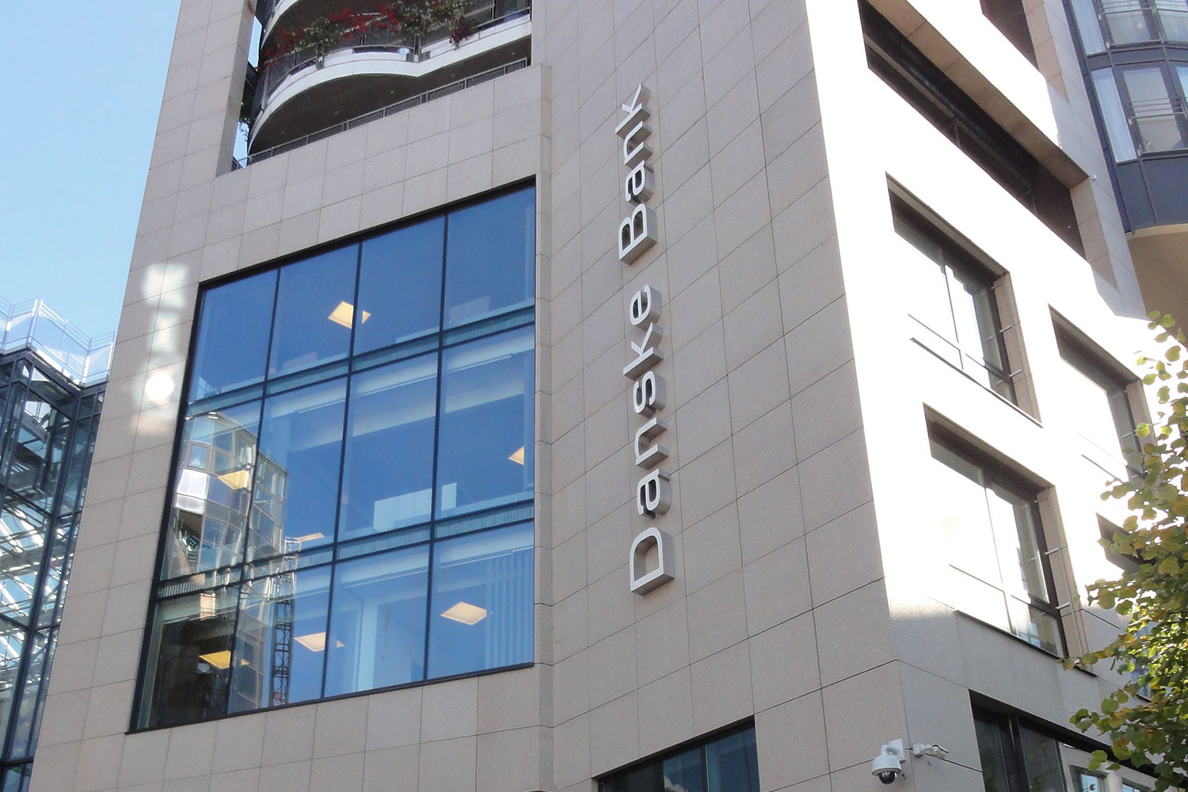
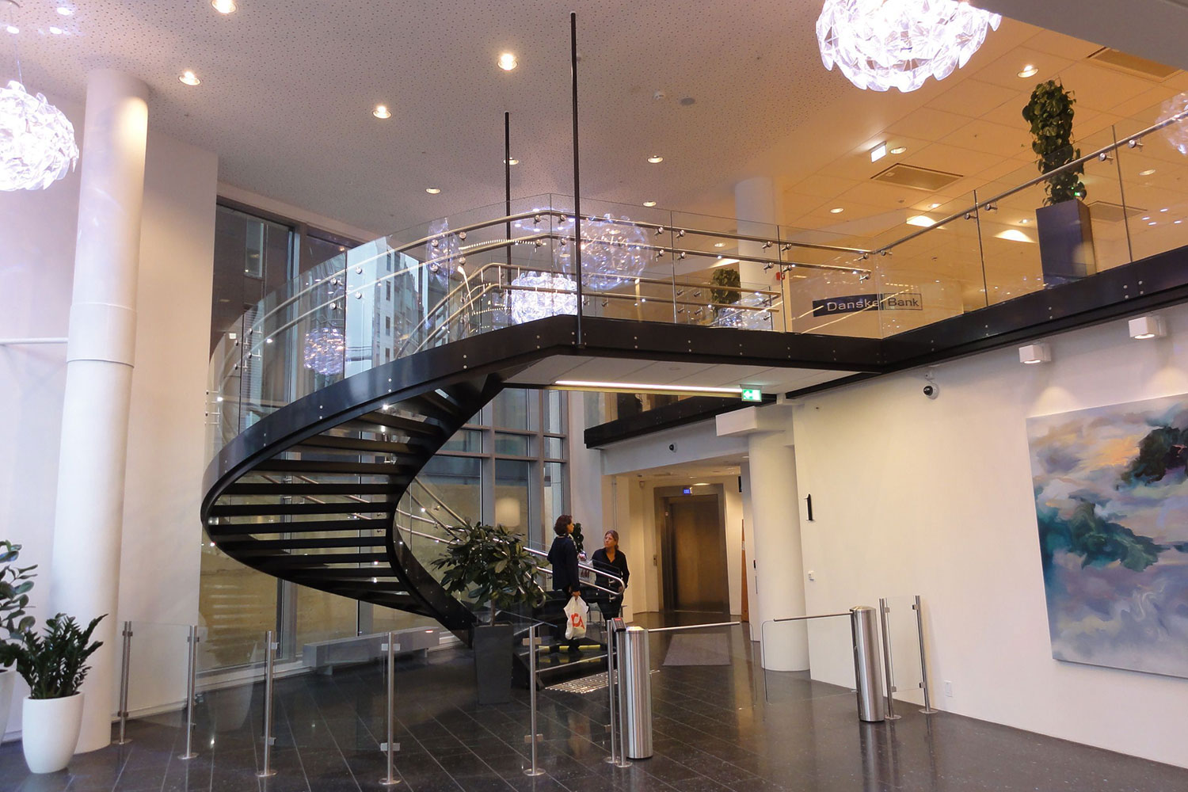
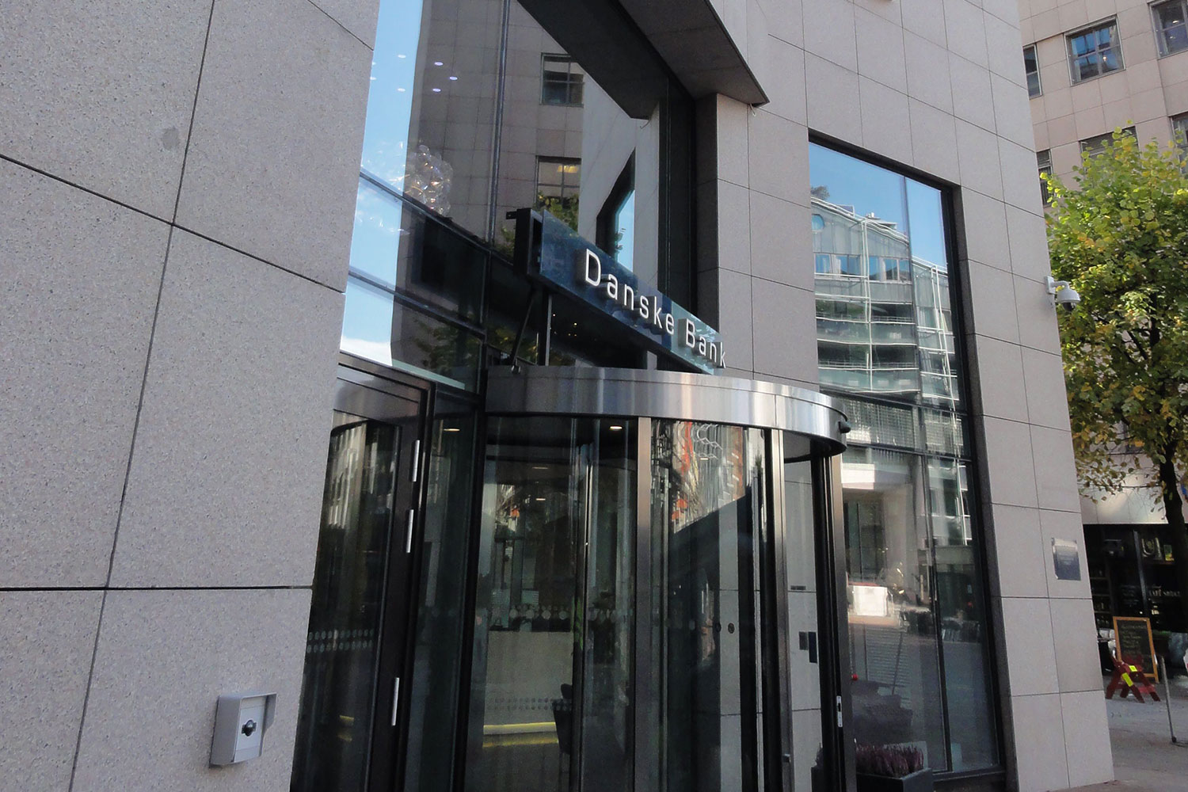
The beach promenade
/in Residence, Nutrition /by Shiraz RafiqiThe beach promenade
Location
Tjuvholmen, Oslo
Size
19,300m²
Principal
Aspelin Ramm/Selvaag
Year
2009
The building's facade varies in expression depending on which side it faces: facing Olav Selvaags Plass, it is small-scale and intimate, with a light and transparent quality, and is intended to appear withdrawn when viewed against the dominant tall corner building. Facing the Oslo Fjord and the park area, the building has a solid and precisely designed outdoor area to give residents a respite from city life. The building is located between the new canals that cross Tjuvholmen, Tjuvholmen Allé, Lille Stranden and Promenade (which faces Akershus Fortress). The building consists of three elements (see plan): building 31 (facing north), building 32 (facing Olav Selvaags Plass), building 33 (facing south) and building 34 (facing southeast). Grepet aims to create buildings that do not seem heavy, but which take into account the fact that the buildings are surrounded by water. It has therefore been chosen to mainly use "light" materials such as glass, metal cladding and fibre-cement panels, while "heavy" materials are limited to the plinth floor of the buildings. In this way, the transition between Aker Brygge's stone and brick facades and the lighter expression planned for the rest of Tjuvholmen is communicated. Where the facades open onto balconies, colored wooden slats are used to give these sitting areas a warm quality. Building 32 has bright facades with transparent glass panels with screen printing and corrugated metal cladding facing Olav Selvaags Plass and Akershus Fortress. Houses 31 and 34 have colored, perforated steel sheets to create a varied play with light, depending on the direction of the sun. Building 31 has a dark tone, while building 34 is somewhat lighter.
The first floor contains business premises with separate entrances. There are three entrances to the residential areas, one to the office, as well as a public passage that starts at the level of Olav Selvaags Plass (c+4.3) and rises gently towards the center of the building (c+3.4). This creates a line of sight from the square, through the area and out towards the fjord. Being raised in the middle also makes it light and open to walk along.
The central part of the building through which the passage passes is raised on tall, slender columns towards Olav Selvaags Plass. The passage is large and open, and the facade is mostly transparent to let light through the building from the southeast and into Olav Selvaags Plass, as well as providing a view from the square out over the fjord and the open sky. This helps to give the square an open and airy quality.
An archway has been built along the canal. This and the deck inside are lowered to c+1.6 to create contact between the water and the building. The ground level facing the promenade (facing Akershus fortress) and Tjuvholmen Allé has been lowered so that they meet the floor level inside the building. Cafes and restaurants have been set up in the areas facing the canals and the promenade. There is also an archway on the first floor along the facade facing Tjuvholmen Allé, where the two lowest floors facing Olav Selvaags Plass and along the Promenade are set back from the floors above.
Buildings 31, 32 and 33 are connected from the first floor up to the eighth floor, while building 34 stands alone to the southeast. Between buildings 31, 32, 33 and 34, a horseshoe-shaped outdoor area faces the fjord. On the first floor of this area there is a private garden for the residents. On the upper floors, many of the apartments have views towards this area and over the fjord. It is planned that this area will be lushly planted, with vegetation climbing up the walls in this area.
The first floor contains a large common entrance hall for the residents, with direct access to the private communal garden. The entrance hall contains common facilities such as a function room, lounge with fireplace, meeting room, gym, kitchen and dining area as well as service functions. Two of the building's main staircases and lift cores are accessed from this area.
The main entrance to the apartments in buildings 31, 32 and 33 is from Olav Selvaags Plass, via a staircase from the public passage up to the garden, from which the entrance hall is reached. Building 34 has an entrance through an entrance hall on the Promenade. The first floor consists primarily of offices and apartments.
From the second to the ninth floor there are apartments. The horseshoe-shaped outdoor area facing the fjord has a clear formal division on the fifth floor. It is formed with curved balconies up to the fifth floor, and then with a more rectangular facade treatment from the fifth to the eighth floor.
To let light down to Olav Selvaags Plass, the middle part of the building has been pulled back above the sixth floor, and the top floor in this area consists of a free-standing glass cube. These contain duplex apartments. Building 31, which is closest to Aker Brygge, extends up to 8 floors with a somewhat secluded common area with a roof terrace on the eighth floor. Building 33 extends up to 9 floors, but building 34 stops at 8 floors.
In addition to the shared roof terrace, there are several private roof gardens on levels 8 and 9.
The total floor area is approximately 19,300 m².
Channel 5
/in Residence, Nutrition /by Shiraz RafiqiChannel 5
Location
Tjuvholmen, Oslo
Size
9,200m²
Principal
Aspelin Ramm/Selvaag
Year
2010
Tjuvholmen zone 1 south is a quarter consisting of a perpendicular L-shaped building and the oval-shaped building facing the sea. Shape. The oval-shaped building is designed with a total of 11 floors where the two lowest floors are set back. The building's proportions, height and width are adapted to the exposed location. Round concrete pillars outside the air-conditioned areas on levels 1 and 2 support the entire residential rotunda from levels 3 to 11, and the main form collars out in this direction over the water and parts of the seafront. Plan 11 has been pulled back and given an orthogonal geometry that ends the building's shape towards the sky.
The building's design gives a wide view towards the sea and the sky from all areas. The clear shape helps to give the building identity - creating a signature for Tjuvholmen from a distance.
Features.
Al fresco dining on level 1, office on the 2nd floor, and levels 3 and above are comprised of 92 apartments of varying sizes. The area between the two buildings in this quarter is accessible from Tjuvholmen Allé through a slit in the L-shaped building as well as along the jetty and the quay. This helps mingling between the buildings where outdoor serving is arranged and the adventure of wandering along the water's edge.
Tjuvholmen Allé 1-5
/in City and local development, Nutrition /by Shiraz RafiqiTjuvholmen Allé 1-5
Location
Tjuvholmen, Oslo
Size
15,000m²
client
Aspelin Ramm/Selvaag
Year
2009
The office building in zone 1 north, together with the office building designed by Kristin Jarmund Arkitekter in zone 2, constitutes the actual entrance to Tjuvholmen.
The two buildings are located on opposite sides of Tjuvholmen allé, the main street that runs through the whole of Tjuvholmen from Bryggetorget at Aker Brygge in the north to the fjord in the south. The buildings' narrow gable facades, which face Bryggetorget and the harbor to the north, act as a gateway to Tjuvholmen.
Tjuvholmen Masterplan
Location
Oslo
Size
83,000m²
Principal
Tjuvholmen KS
Year
Master Plan Design 2005
When the task is to draw a master plan for a new district on a newly completed land area in a port, one is not limited by the city's street structure. When designing the streets and squares on Tjuvholmen, the focus was on sunlight, views and giving the users of the new urban space a sensory experience. This new district has maximum exposure to the Oslo Fjord, with two kilometers of varied paths along the quays. The canal, Filipstad and the beach zone by the park can be perceived as water areas. A hierarchy of streets and walkways has been created, from wide avenues to narrow alleys. The new, created spaces are carefully adapted to avoid being too large or barren. The buildings are of moderate height, so that the city's natural hilly landscape retains its dominant role.
Projects: F1 north: offices, restaurant, shops 15,000 m² 2009, F3: Residential, offices, shops, 19,300 m² 2009, F1 south: Residential, offices, restaurant, 9,200 m², 2010
Ornen Hotel
/in Hotel, Interior, Nutrition /by Shiraz RafiqiOrnen Hotel
Location
Bergen, Norway
Size
17,642m²
Client
OBOS / Veidekke
Built
2014
Located in Bergen close to the central rail station, the new 365 bed hotel is conceived as a lofty and prominent landmark on one of the main entrance roads into the city centre.
Influenced by the planning regulations which stipulate differing maximum building heights across the site, the building plays on this and acts as a mediator between the heights of the various surrounding buildings addressing the 'towering' neighbor to the south and stepping down to address the large elongated multi-storey car park to the east and the remaining traditional five and six storey buildings which characterize this area of Bergen.
The southern block with its high facade is articulated with a play on the vertical tension from floor to floor, and this contrasts with horizontal emphasis and layering of the facades to the side wings which are lower in height.
The materials are simple and consistent. The main cladding is to be a sheet material that can be bowed and shaped in such a way that relatively deep facade reliefs can be achieved whilst minimizing the flashings and edge reveals.
The main cladding is to be white, reflecting a typical renovated Bergen Facade. At night the white faced panels will pick up color from the internal lighting contributing a contrast of color compared to the clean white of the facade during the day.
Clarion – The Edge Hotel
/in Hotel /by Shiraz RafiqiClarion – The Edge Hotel
Location
Tromsø, Norway
Size
13,000 m²
Principal
Aspelin Ramm/Pellerin AS
Year
2014
First prize invited competition 2010
The 290-room hotel is located in an exposed area where the Tromsø Bridge and the Arctic Cathedral are prominent elements that fit nicely into the typically distinctive northern Norwegian landscape. The Arctic Cathedral (by Jan Inge Hovig) is of great relevance, and we have sought to create a dialogue between the cathedral and the new hotel. In this connection, we have carefully pulled the hotel's head back to create a clear and distinct signature building that will stand out in the city. Along with its structure, the new hotel will have some of the same characteristics as the cathedral; it will be clean, simple, with easy-to-understand shapes and distinctive sharp lines.
The hotel stands boldly against the quay front, and tapers towards the city behind. The hotel consists of an entrance foyer, reception and restaurant on the ground and first floors, with conference facilities on a lower floor which includes auditoriums, and ten floors of guest rooms.
The main form is composed of separate wings with a building structure and a shell that vary in height and are placed at angles to each other, creating a series of break points where the change in direction gives openings to lounges on the upper floors and wings of internal corridors that provide access to the guest rooms. At ground level, the quay and water's edge are drawn fully into the building, with a foyer stepped with terraces that allow the water level to be seen from all parts of the reception and public interior.
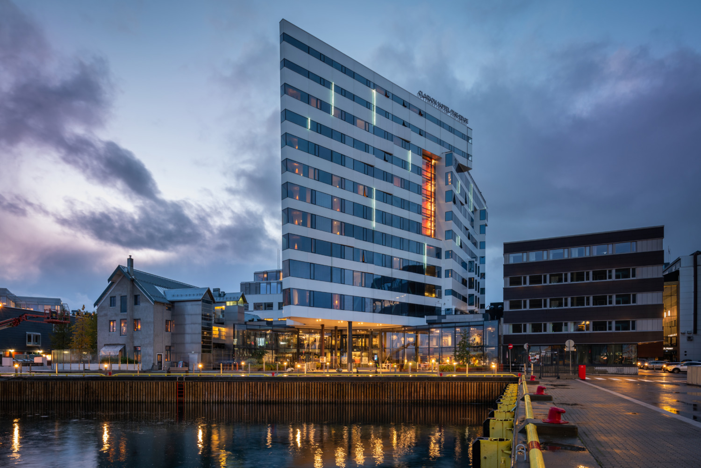
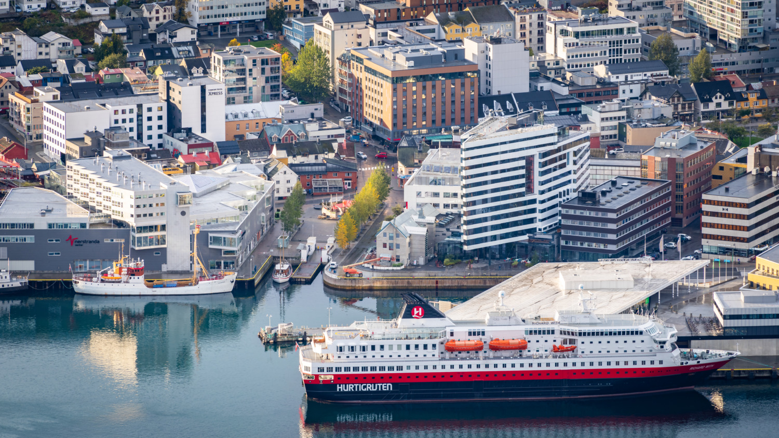
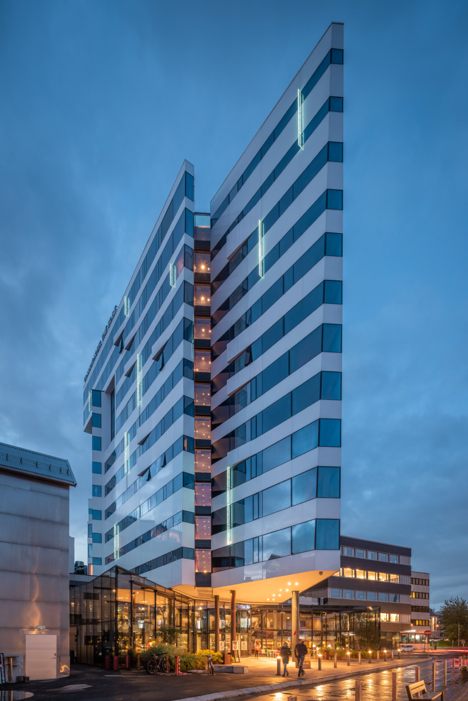
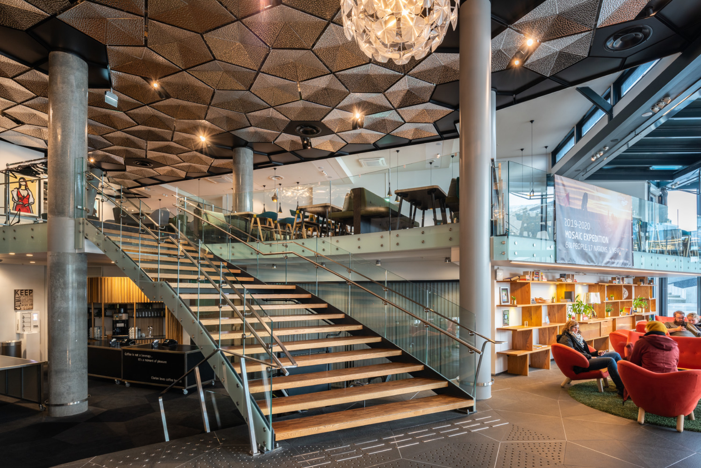
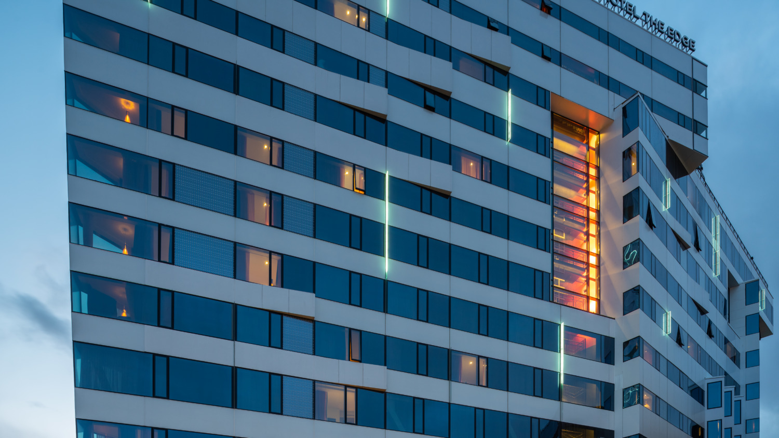
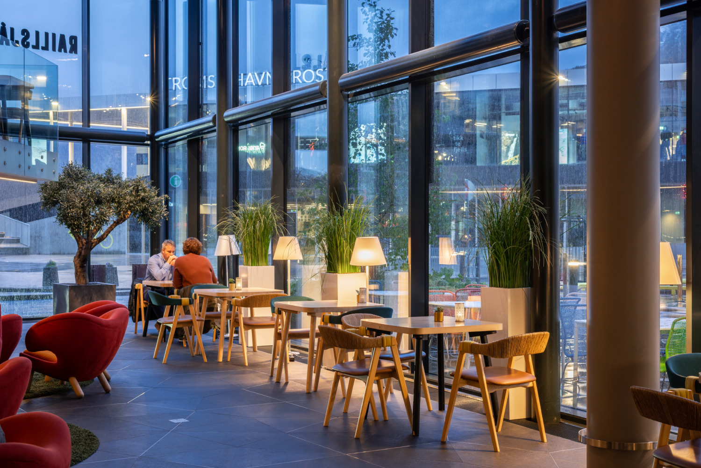
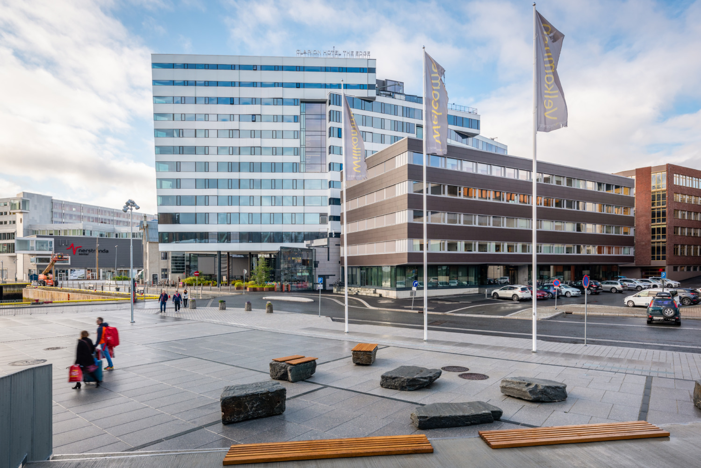
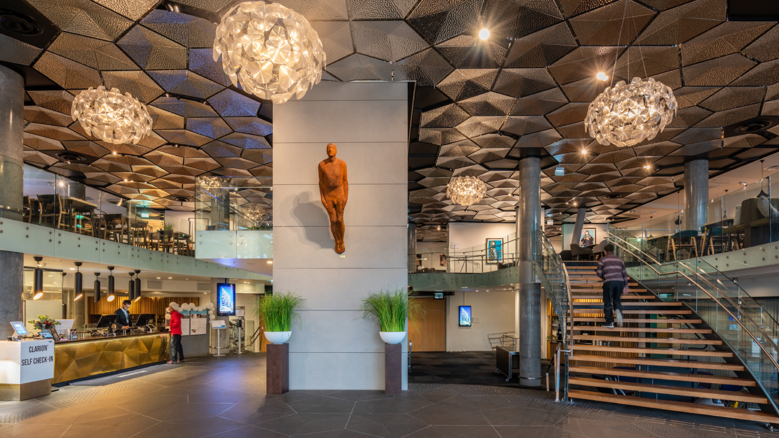
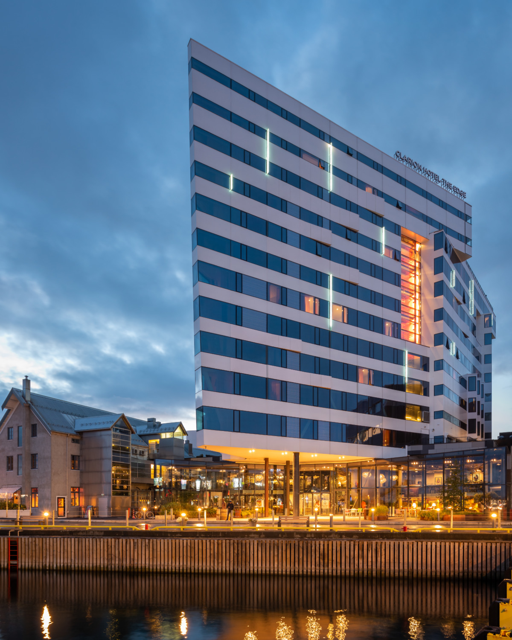
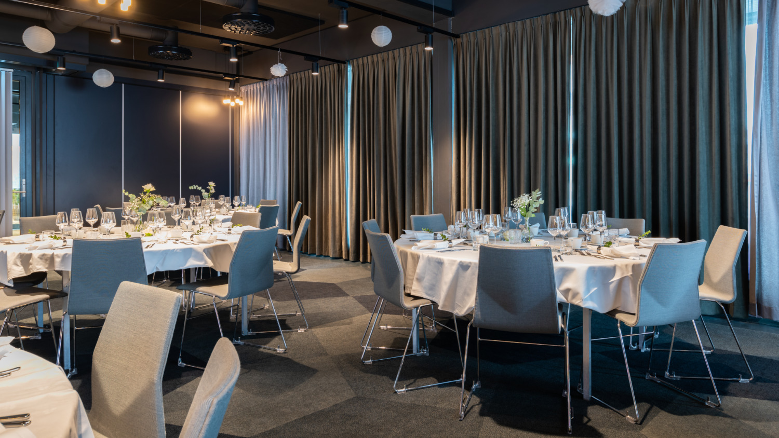
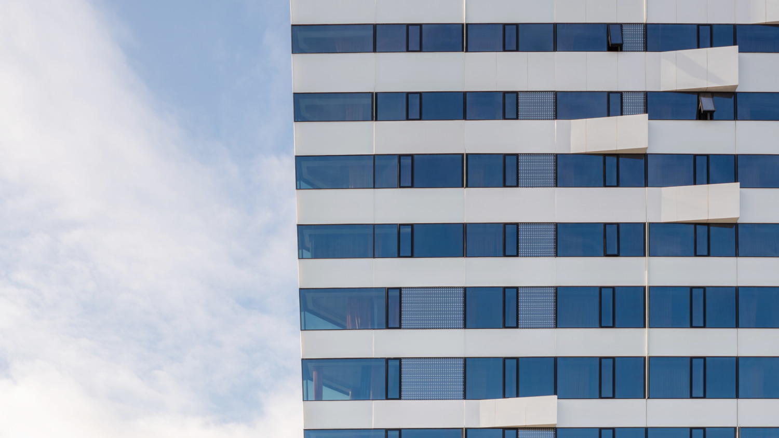
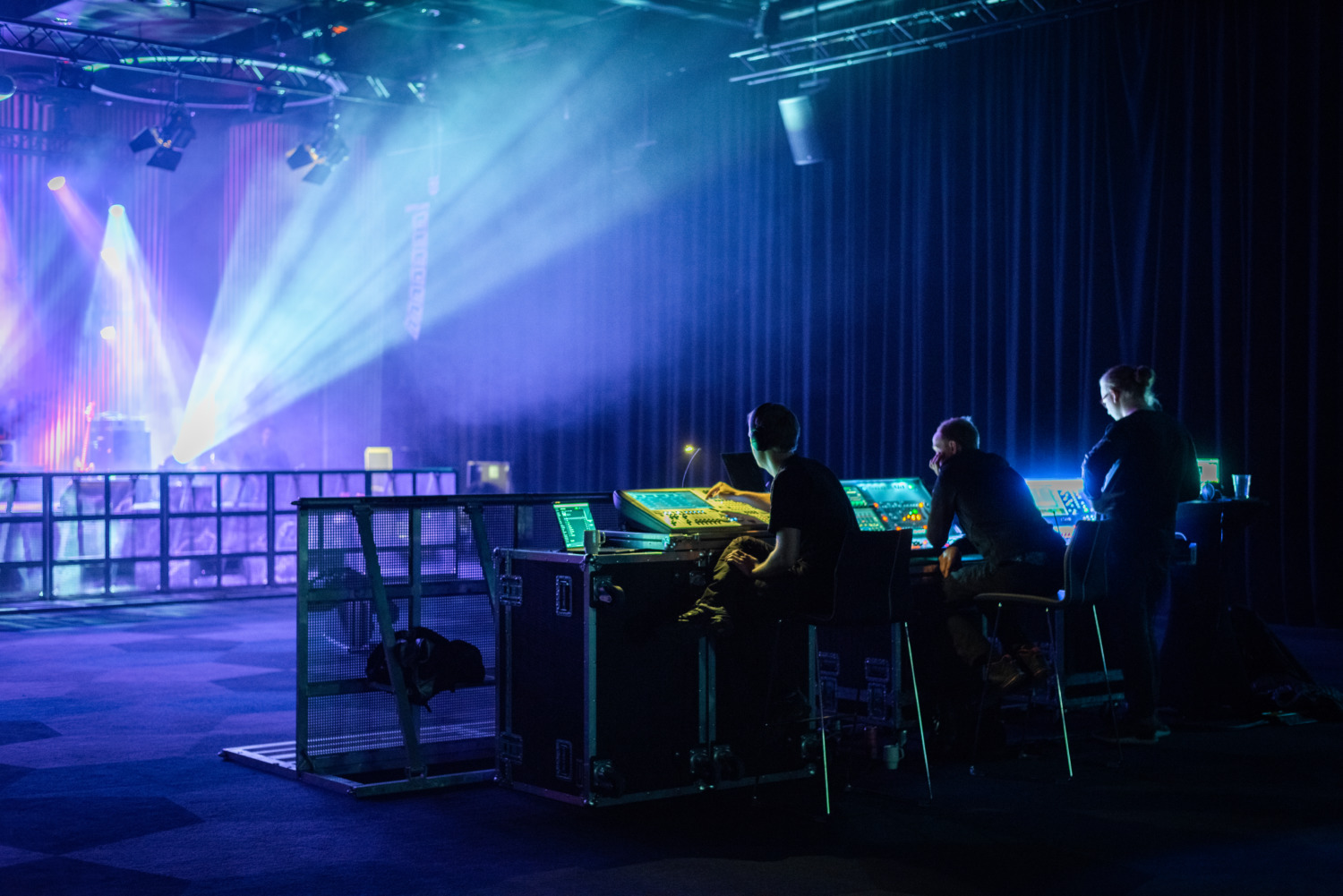
NIELSTORP+ ARCHITECTS AS
We have a long tradition of creating humane architecture. People are at the center when we design houses and districts. Our houses are broken down to scale, to a scale that makes people feel at home in, and feel a sense of belonging to, their surroundings.
CONTACT
Telephone: +47 23 36 68 00
Email: firmapost@nielstorp.no
Visiting address: Industrigata 59, 0357 Oslo
Mailing address: PO Box 5387 Majorstua, 0304 Oslo
Org.no: 922 748 705
Copyright © 1984-2023 NIELSTORP+ arkitekter AS – Developed by Benchmark

