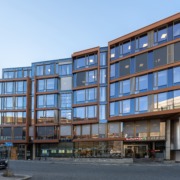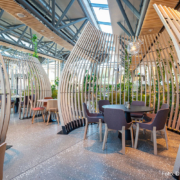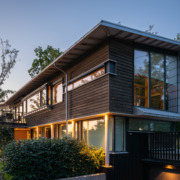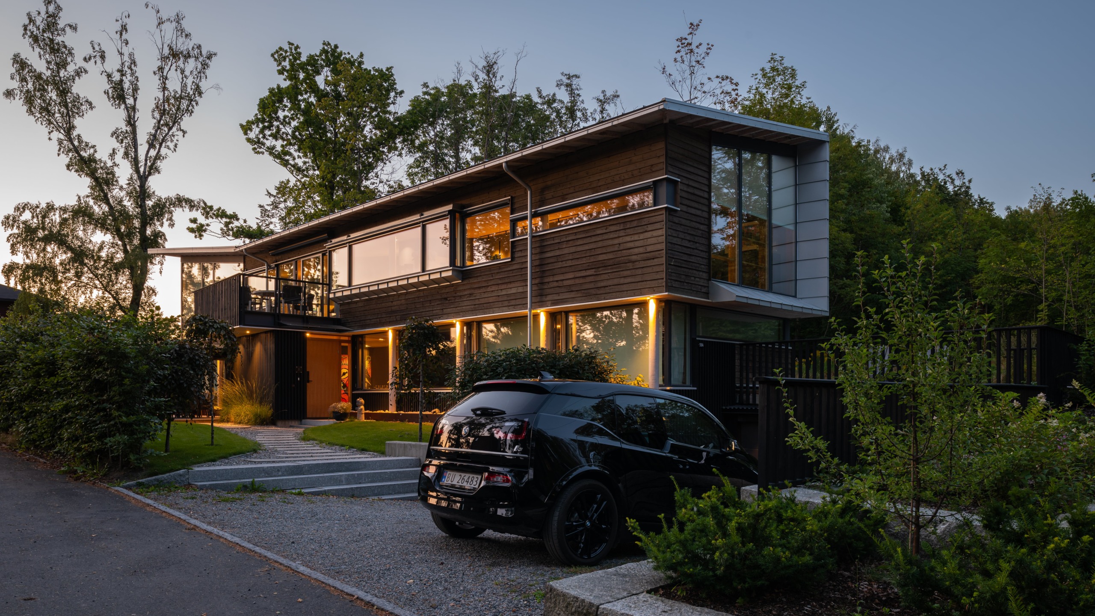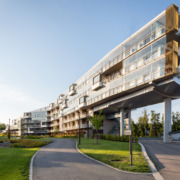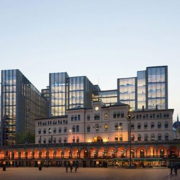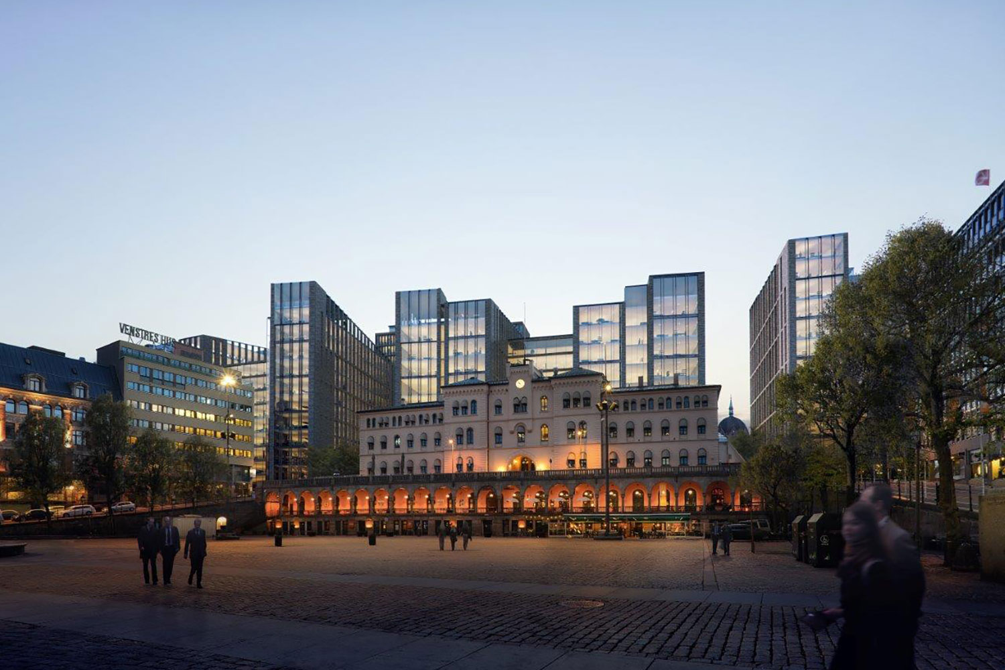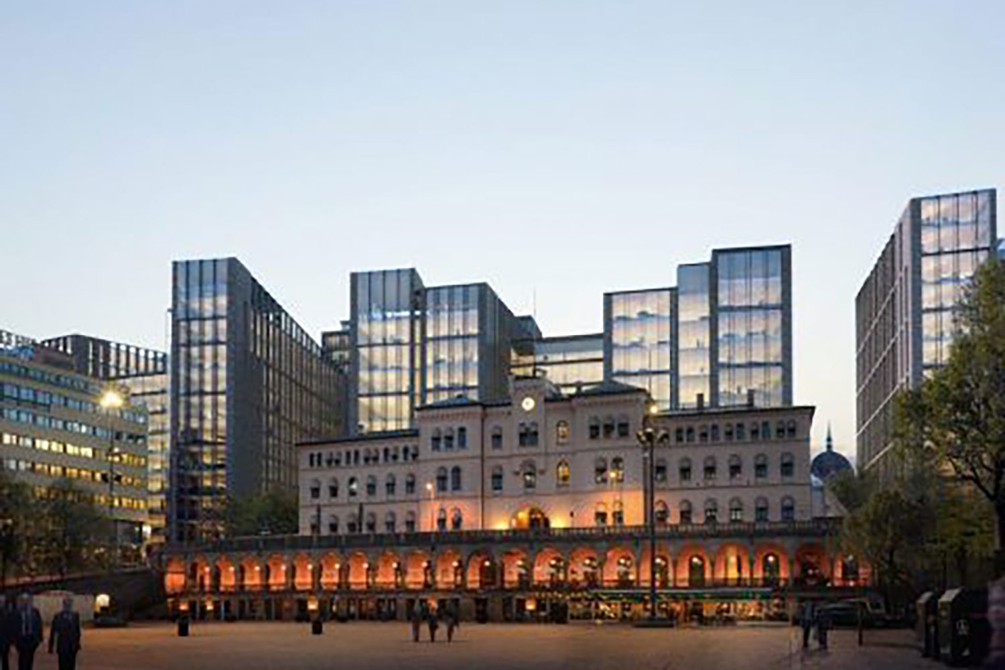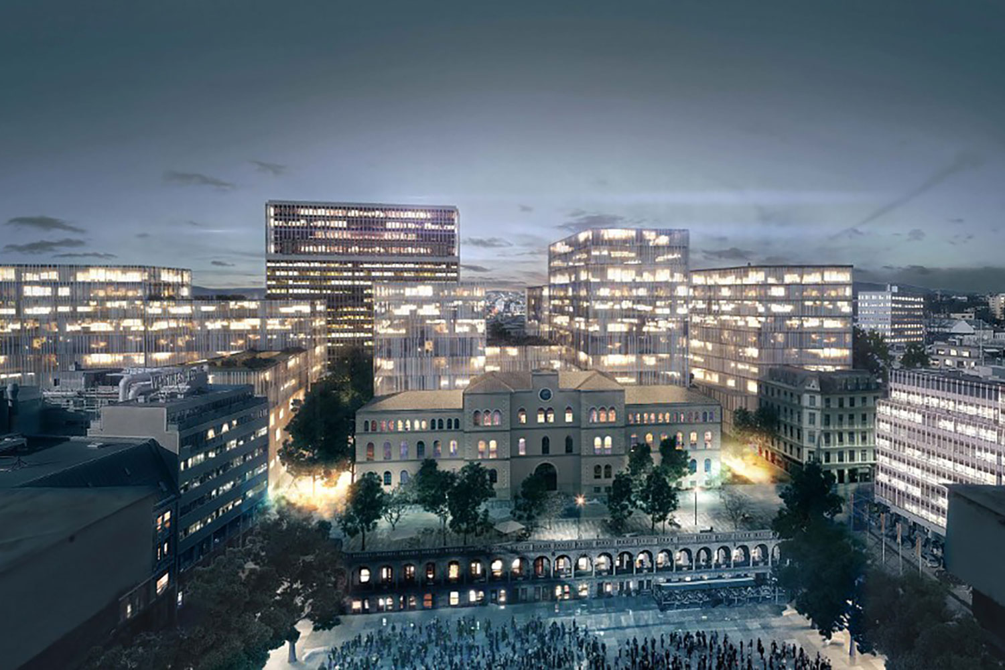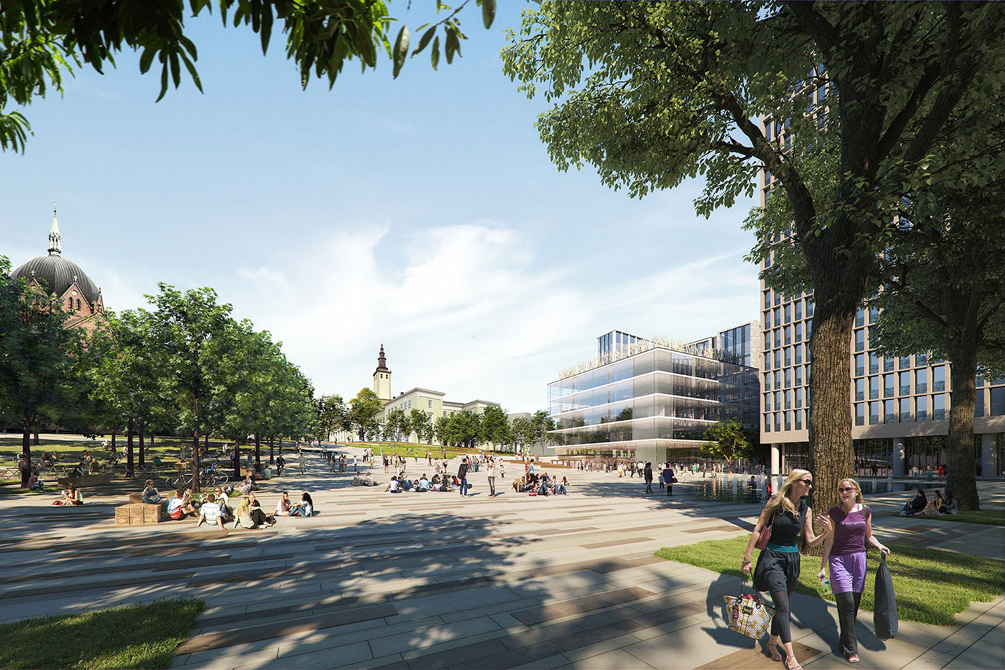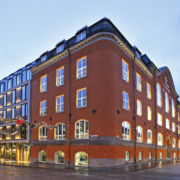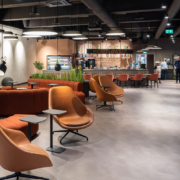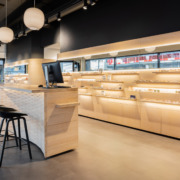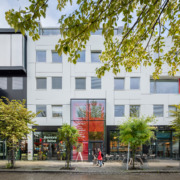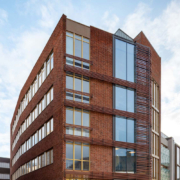Strandgata 8
/in Nutrition /by Shiraz RafiqiStrandgata 8
Location
Tromsø
Size
9,000m²
Principal
Pellerin A/S
Year
2021
Strandgata 8 is a mixed use building in the heart of Tromsø. The building is 6,800m2 and consists of offices, parking and shops on the first floor.
In addition to the transformation of a dilapidated warehouse building, the project also establishes a new connection with an atrium walkway linking Storgata to the seafront and the parallel street, Strandgata. The facade construction is designed as "urban camouflage", where both facades are designed to fit in with the surrounding and varied environment. The two streets are very different; Storgata is an axis through the city with smaller wooden houses in more or less orderly rows. The facade construction on the first two floors mirrors these forms. The facade facing Strandgata is more playful. It adapts to the swinging street structure that follows the shape created by the water's edge and opens up to the fantastic view of the fjord and the mountains behind.
The office floors have an atrium that lets in light and provides a view to the north towards Tromsø Cathedral.
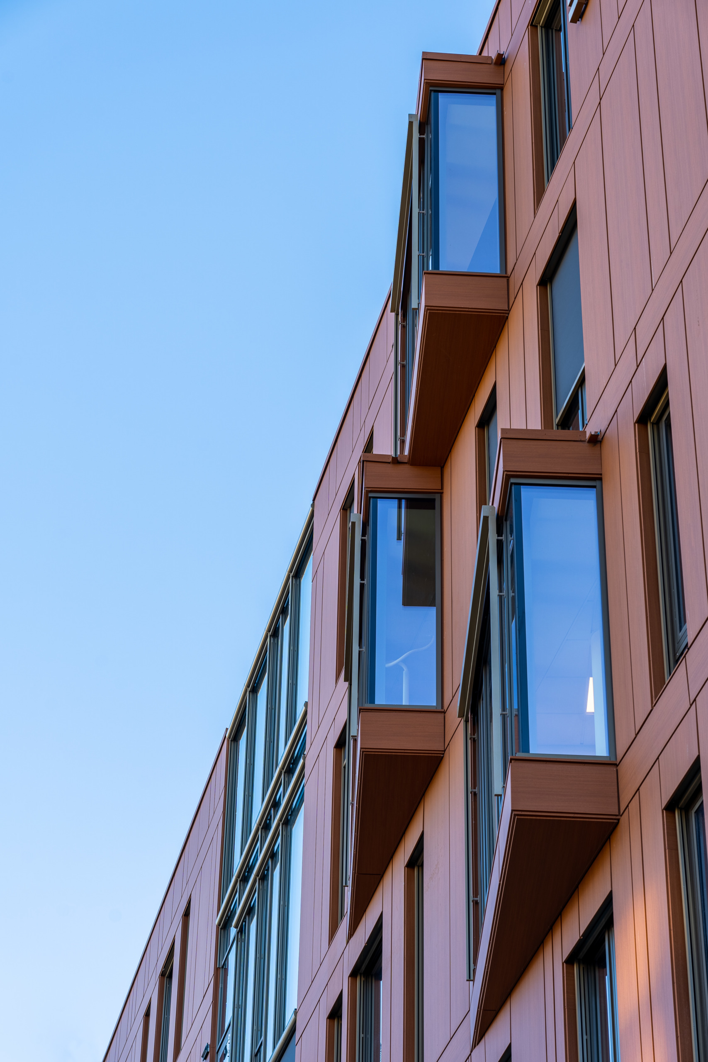
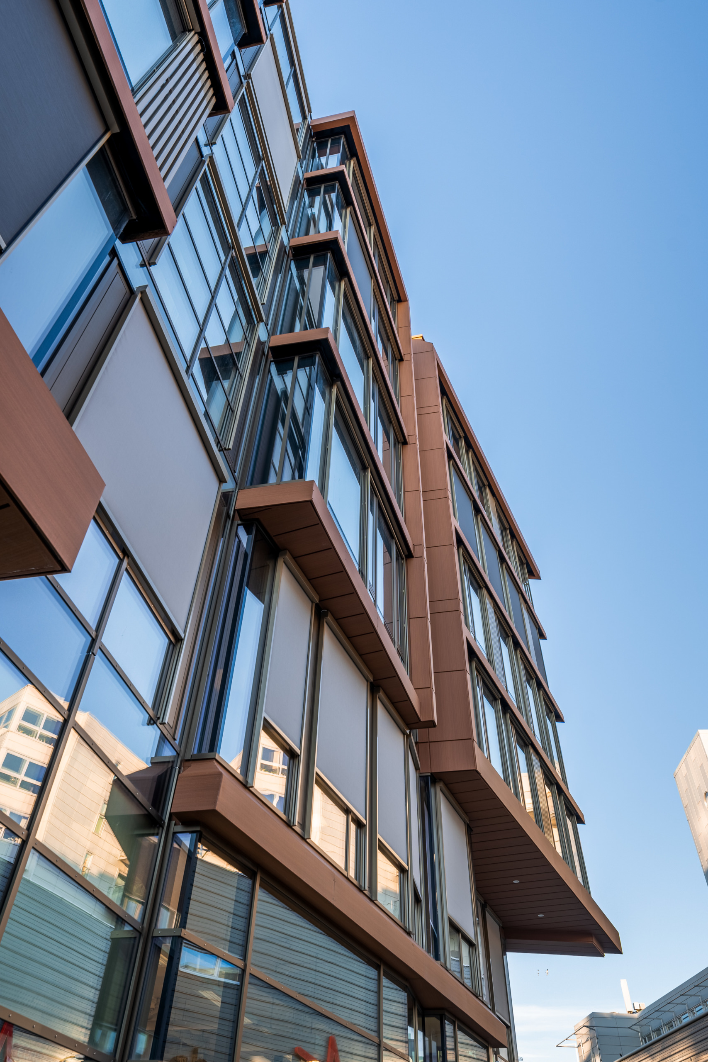
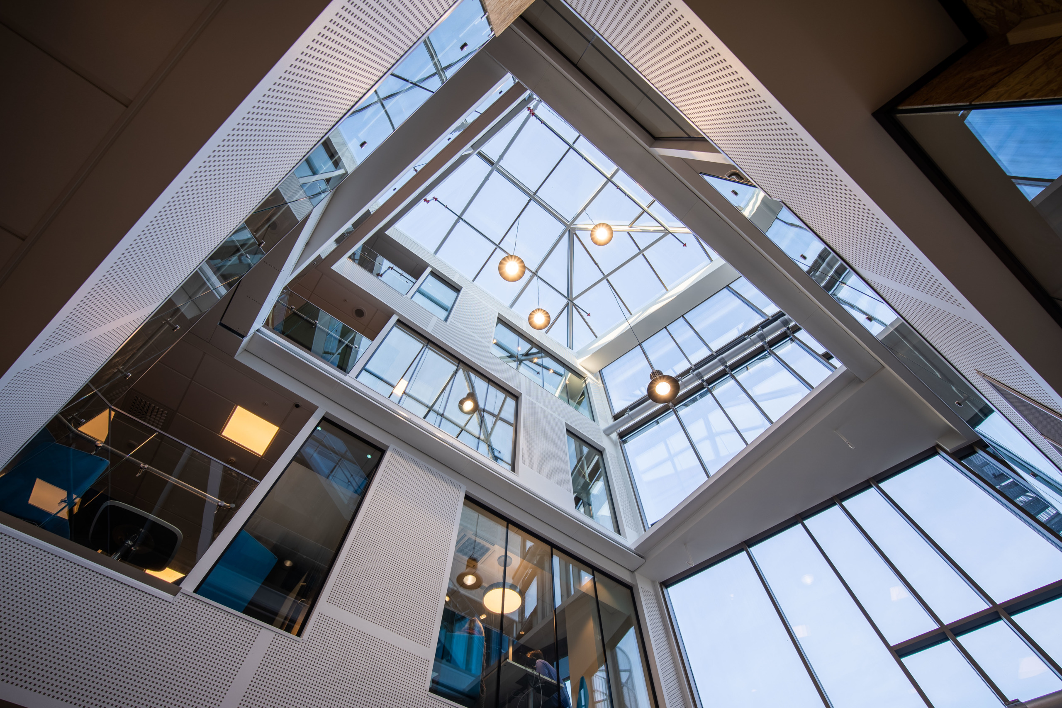
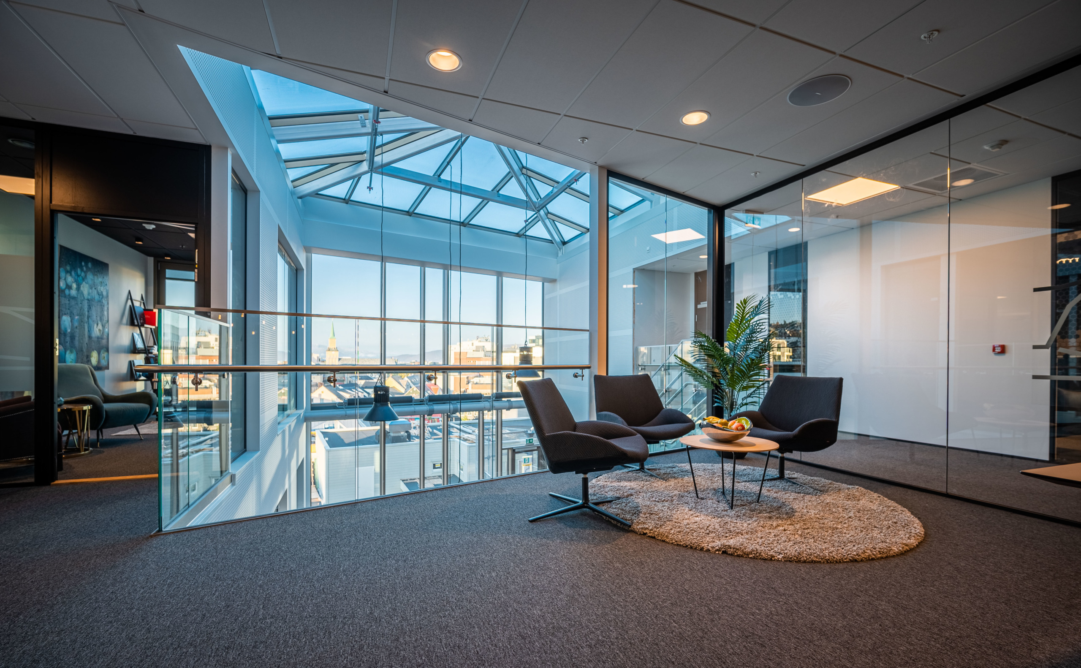
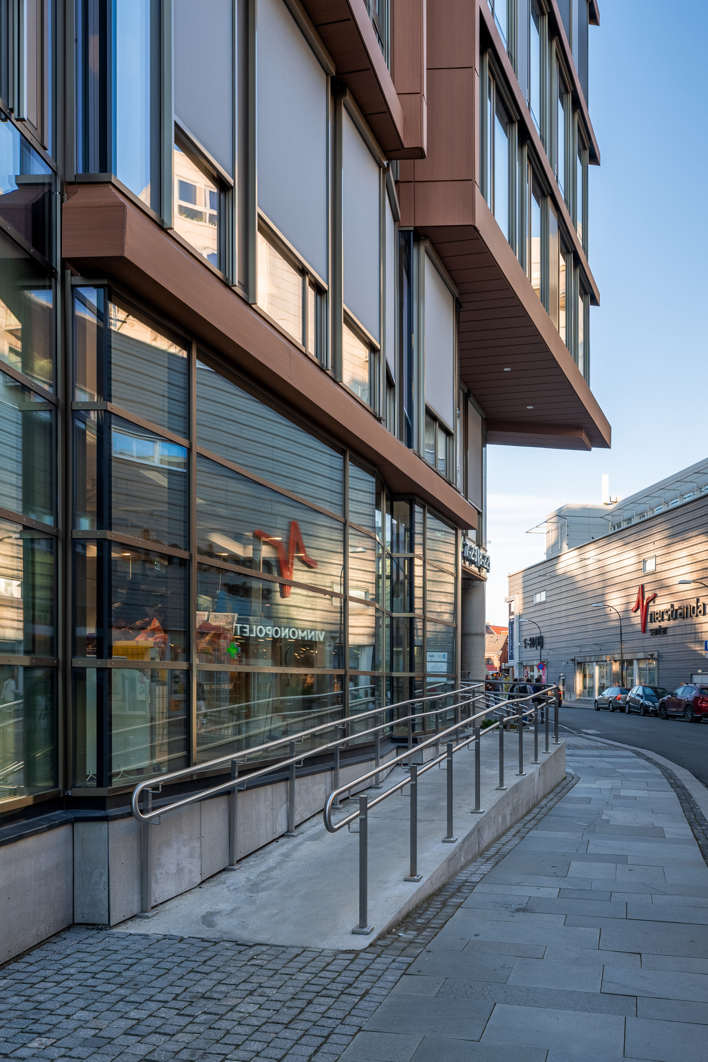
Oslofjord Hotel – lobby
/in Hotel, Interior, Nutrition /by Shiraz RafiqiOslofjord Hotel – lobby
Location
Cane
Size
1600m²
Principal
OCC
Year
2020
The conference hotel is located in a beautiful landscape. The landscape is further designed by NIELSTORP+ architects. The landscape terraces down from the hotel's garden, through the restaurant and foyer to the main entrance. The water follows the landscape, from exterior to interior, and collects in the large water mirror outside by the main entrance. Organic shapes and plants form green oases in the interior, play with wooden spiers in large cocoons, undulating benches and shielding walls provide a rich play of warm wood and light and shadow. The roof with skylights that spans the restaurant provides plenty of daylight into the restaurant and, together with the large glass facades, they open up the room to the landscape.
Hotel reception with back office is visibly located in the foyer area. The counter has been given an expressive shape with faceted surfaces in ash veneer, the same shape is repeated in the lobby bar, here made with dark black-stained ash.
The serving square for the restaurant is sheltered behind a wooden stile wall. The surfaces in the serving square are bright and light, ash and white marble. Furniture in the restaurant has zones with long tables, small cafe tables and round 6-8 groups in the cocoons. This provides flexibility for guests, and variety for breakfast, lunch and dinner service. Materials and colors are kept in a light and bright "Nordic" expression, close to nature. Ash and oak, light wood in furniture with touches of green stain, black bases on tables and textiles from green to reddish tones.
The lobby bar has a darker and quieter look with black-stained ash, textile upholstered walls in the seating area and dark blue walls. The lobby bar functions as both a breakfast bar and an evening bar and has large glass surfaces out onto the terrace and the landscape.
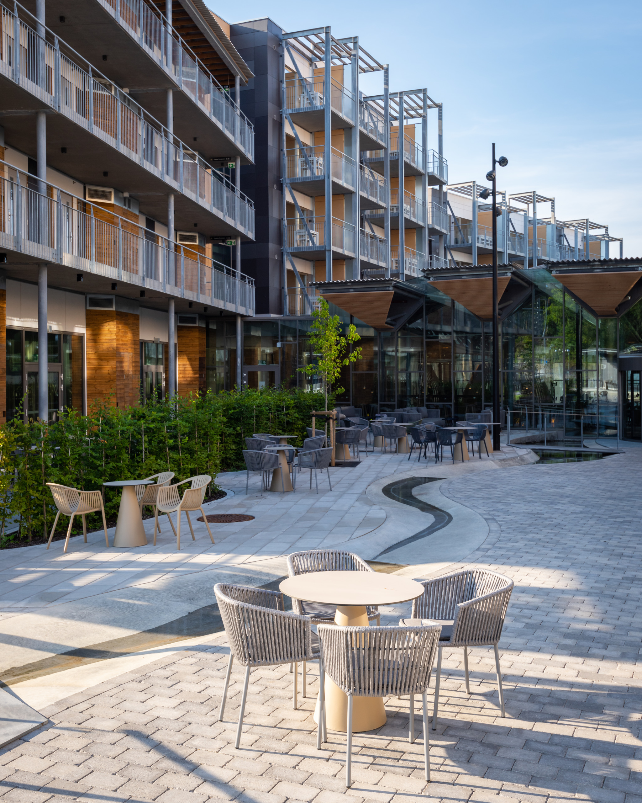
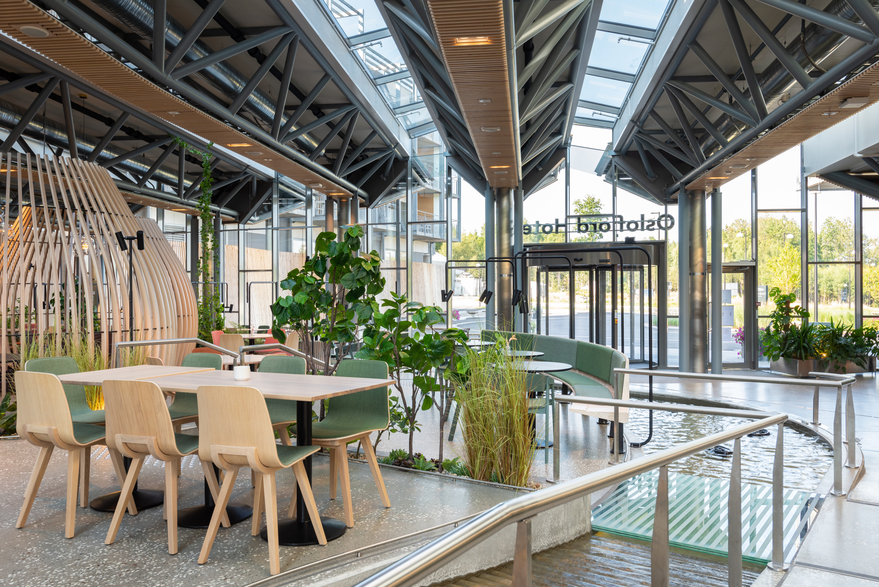

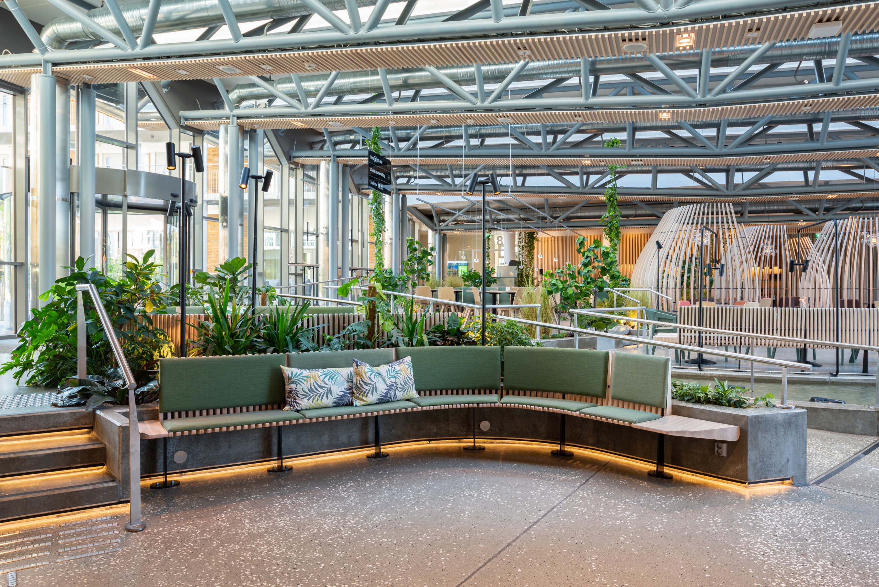
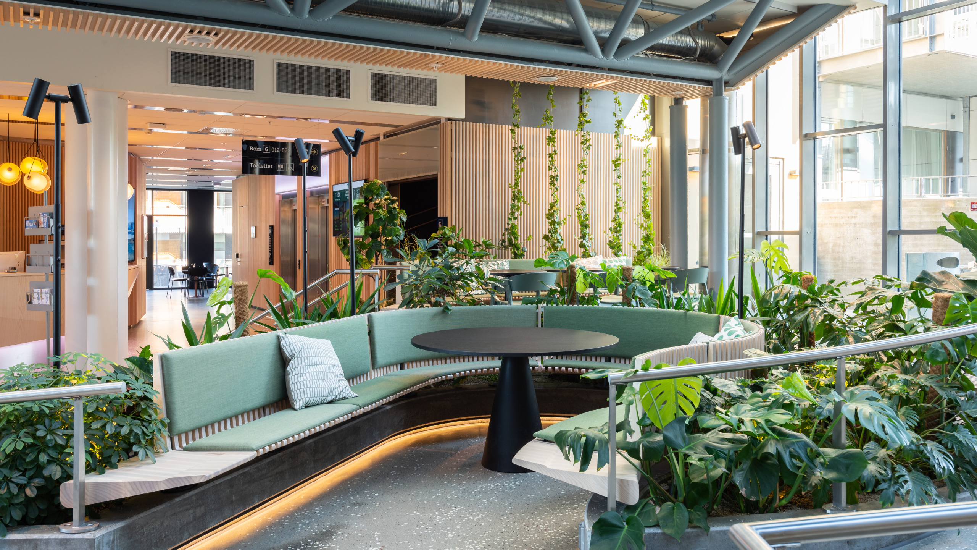
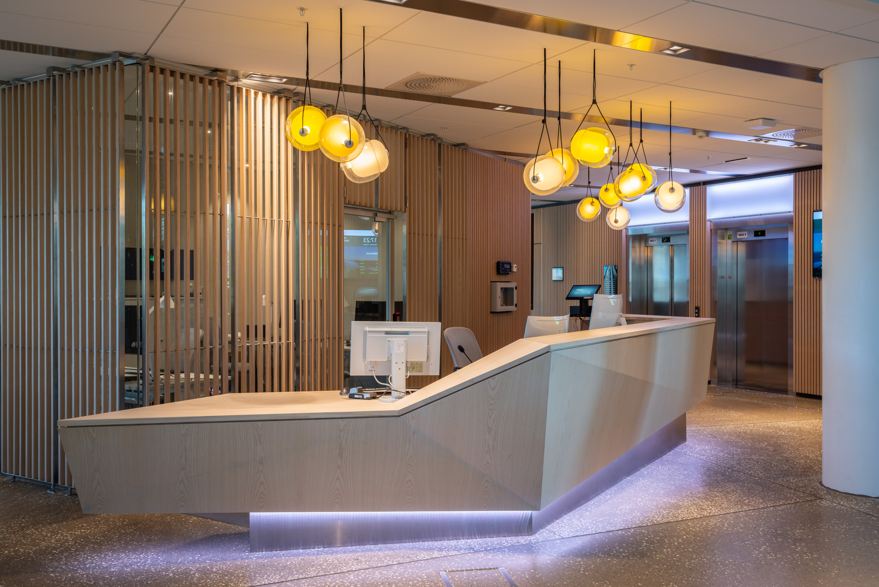
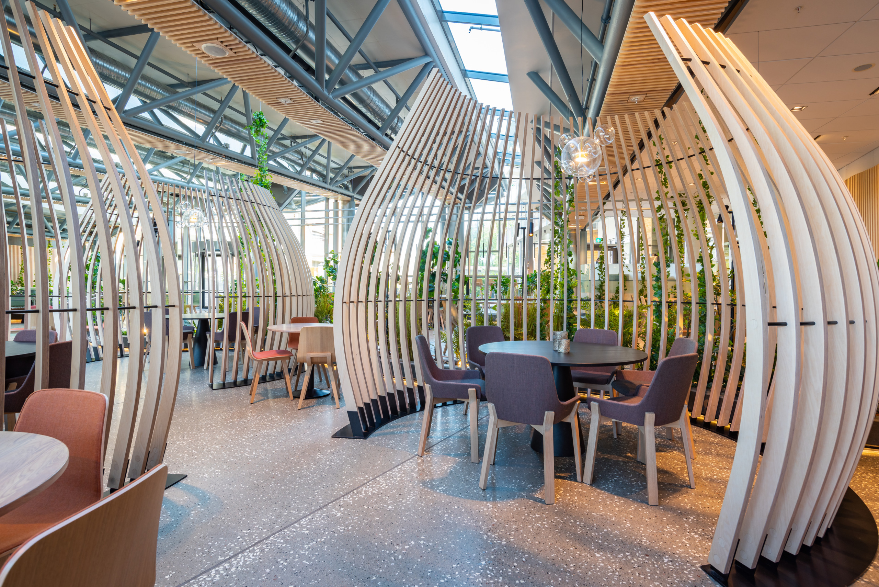
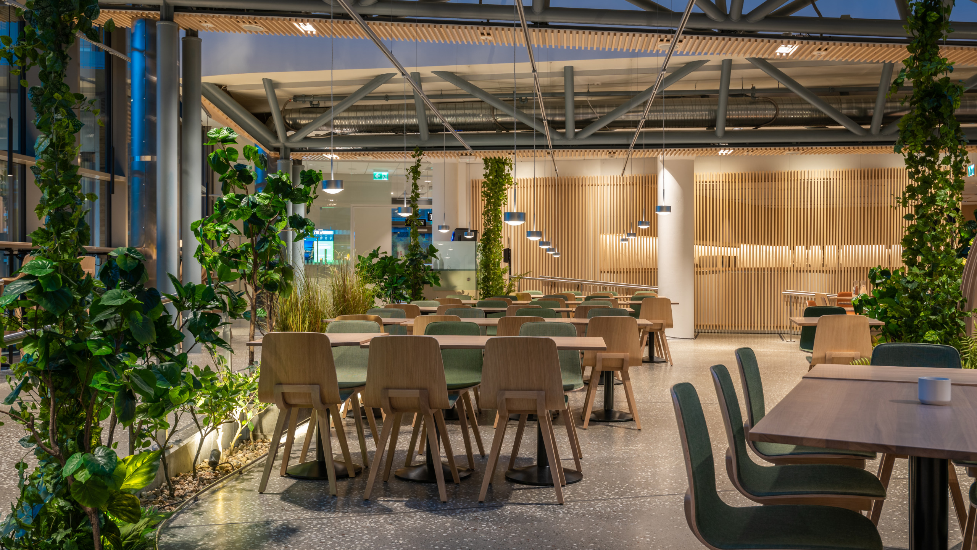
Oksenøyveien 59
Location
Oslo
Size
350m²
Principal
Peter Knutzen
Year
2019
Oksenøyveien has a light character with delicate detailing of cornice lines and corners. The house is supported by a row of columns with round wooden columns which form a response to the main building's pillar position on the first floor.
The roof shape has a roof angle and shape that clearly plays with the driver's accommodation.
The sloping elevation of the roof surface to the north-west corresponds to the main building's pitched roof over the original garage.
The façade's western panel is treated with iron vitriol.
The roof surfaces are covered with slate gray zinc sheets (VM Zinc) with a small distance between standing seams.
Natural stone walls demarcate patios and terrain jumps.
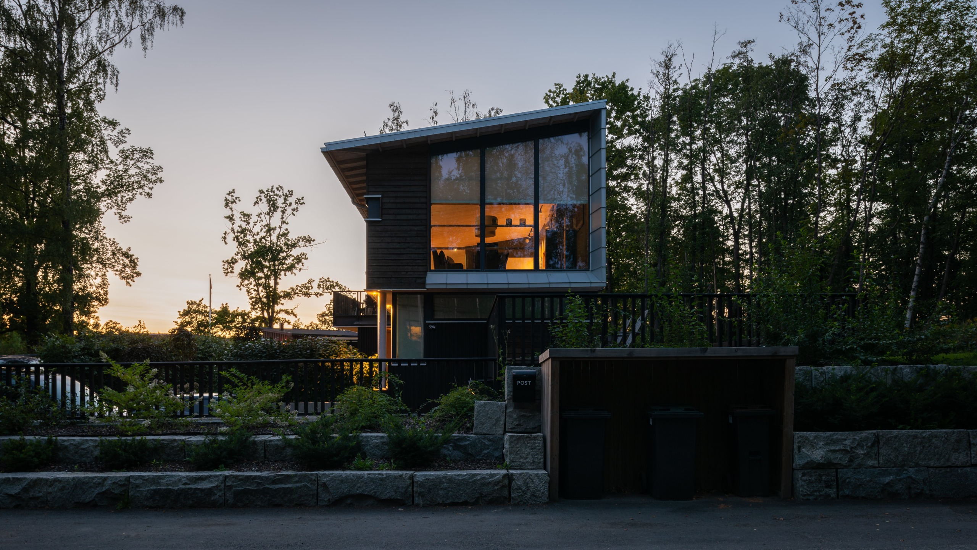
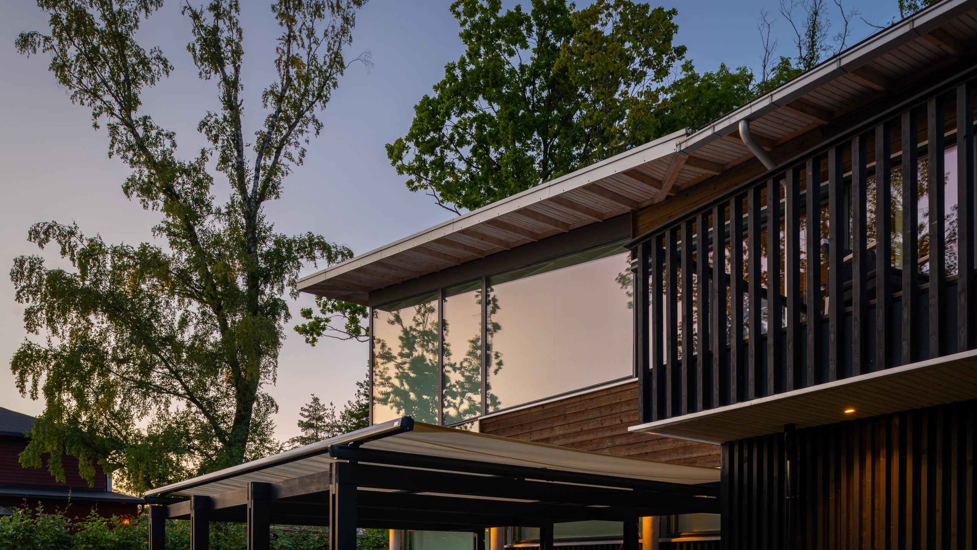
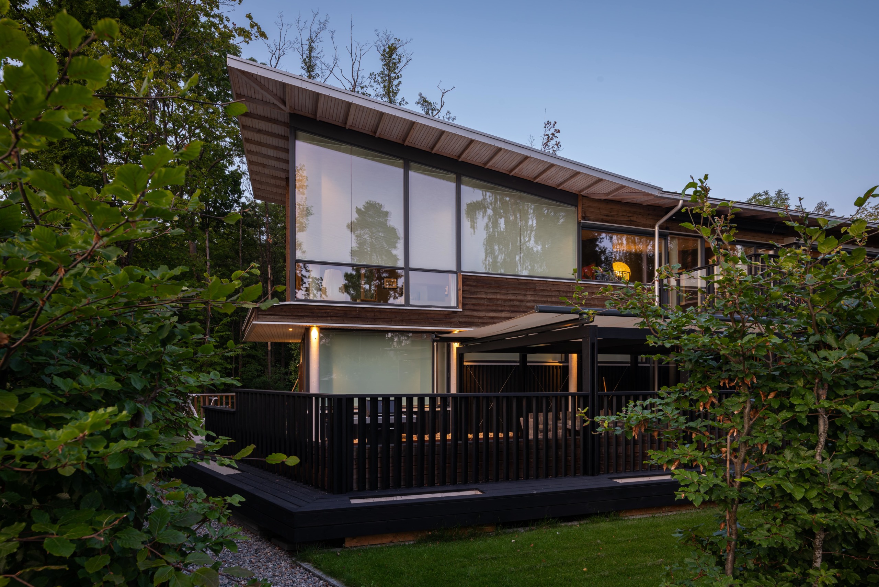
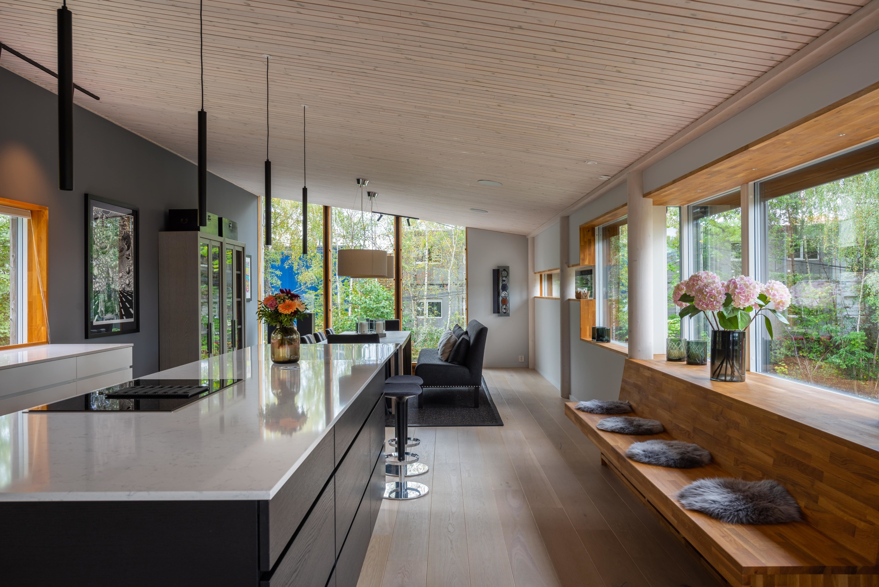
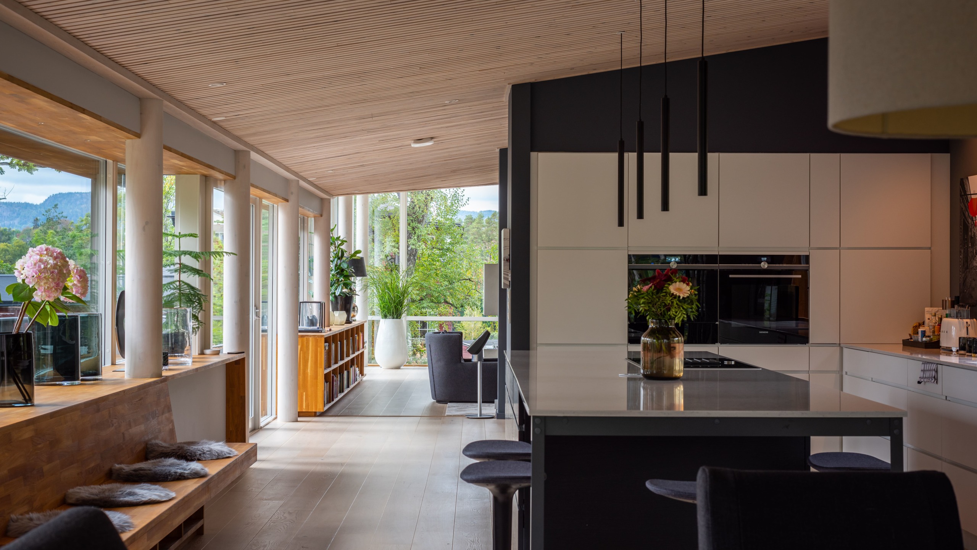
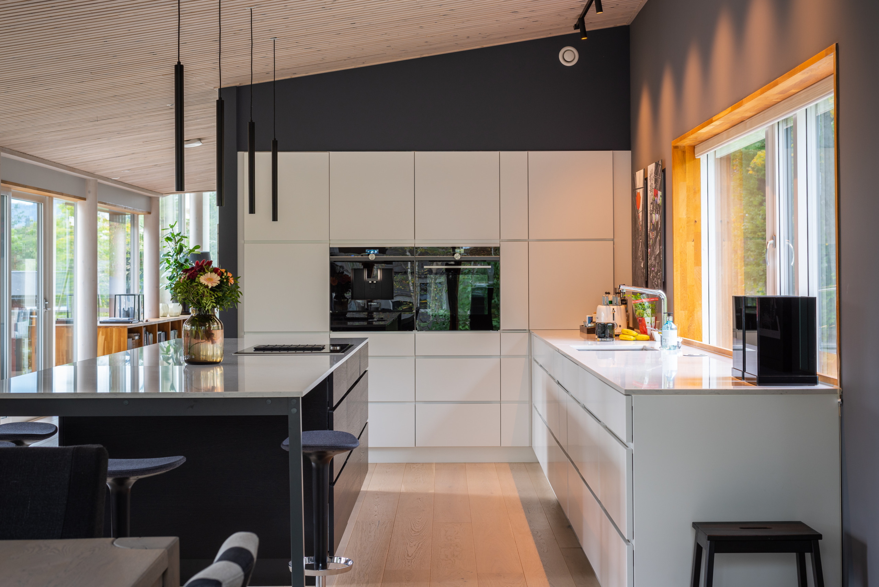
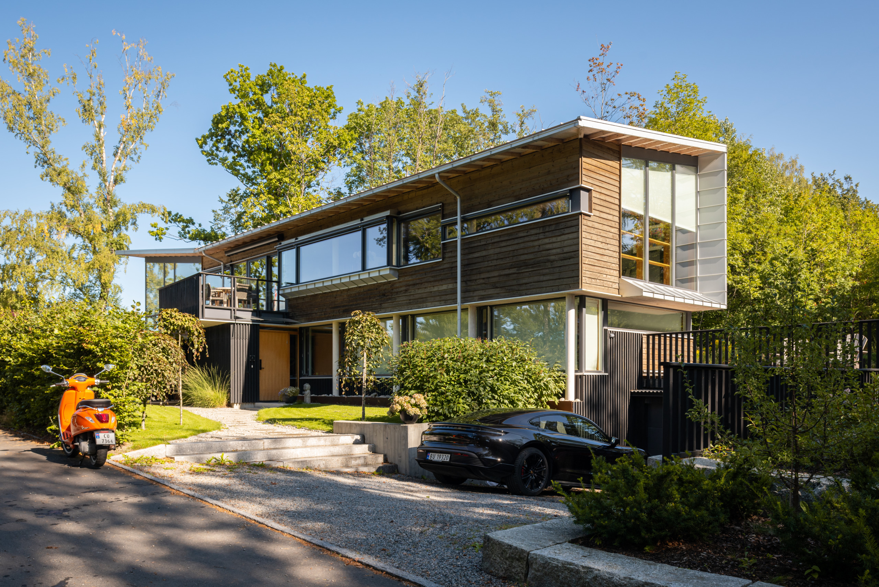
Oslofjord Convention Center
/in Residence, City and local development, Hotel, Nutrition /by Shiraz RafiqiOslofjord Convention Center
Location
Sandefjord
Size
130,000m²
Principal
OCC / BCC
Year
2020
With its 130,000m², Oslofjord Convention Center is one of Northern Europe's largest course and conference centres. In addition to meeting rooms, conference halls and multi-function rooms of all sizes, the complex also consists of hotels and rental apartments with 9,000 beds and a multi-purpose hall (with, among other things, a climbing wall, ice hockey rink and hall areas for all sports).
Designing a project of this scale with such a versatile program is a complex exercise. The goal has been to create an exciting and dynamic destination with a holistic, unifying approach that is inclusive for all activities and participants.
Key words have been dynamic buildings, with a clear architecture, which "rises" from the earth and stretches upwards and forwards. Good, park-like outdoor areas are established between the houses, which, together with communication arteries, tie the complex together in an organization like a separate village.
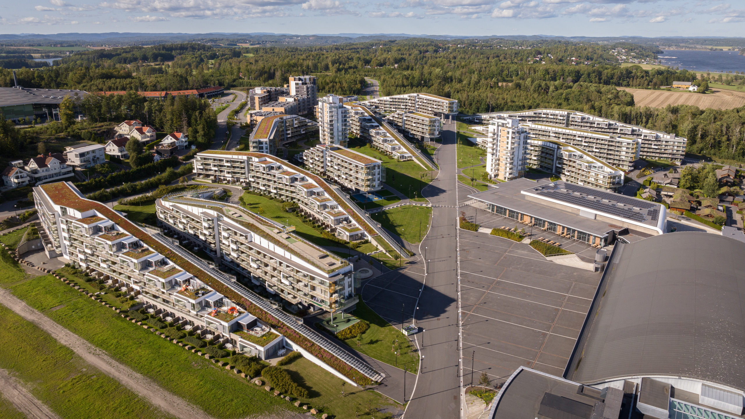
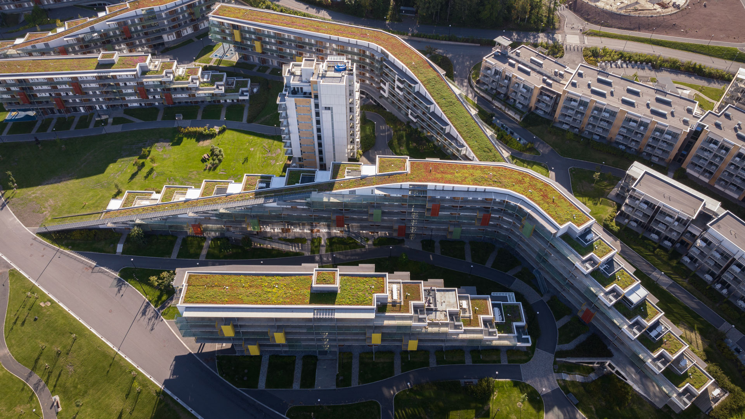
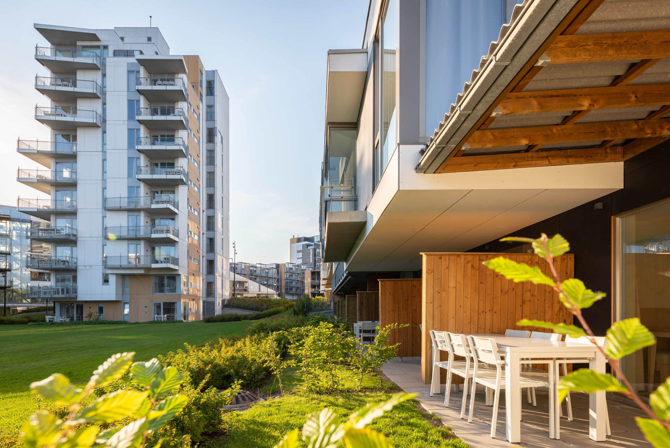
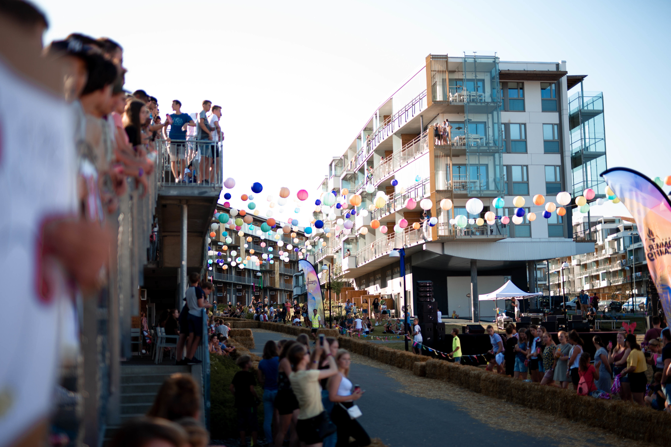
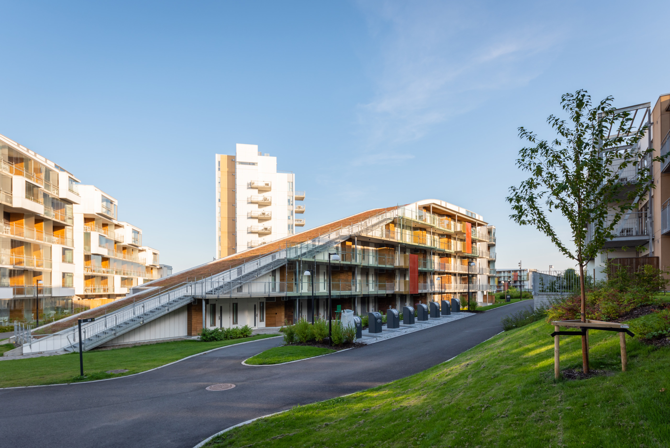
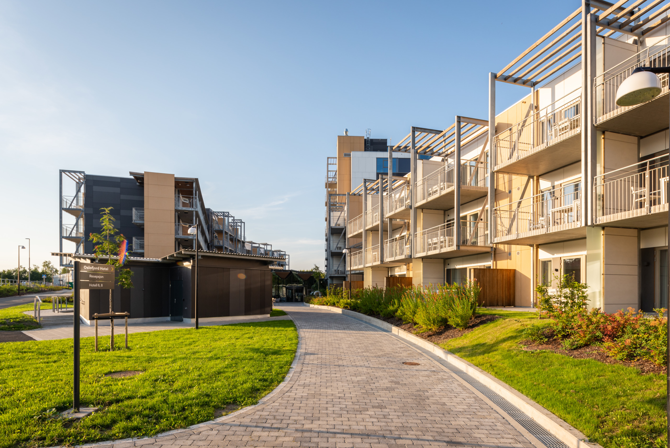
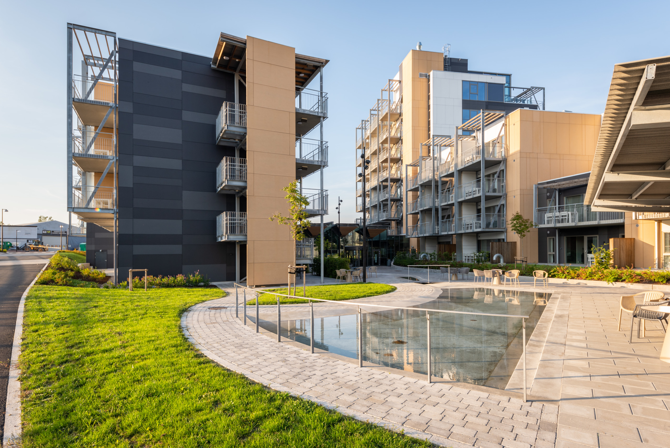
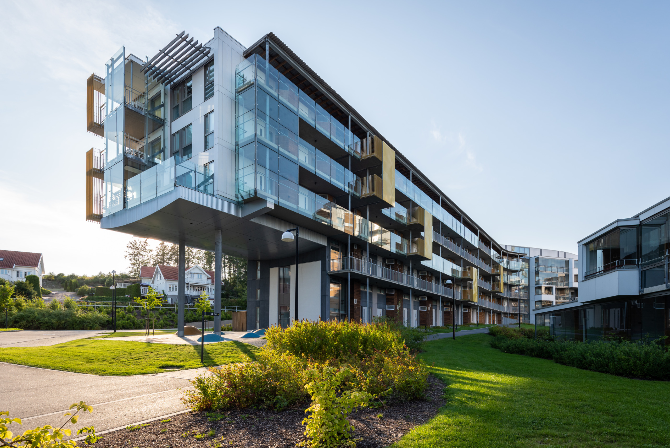
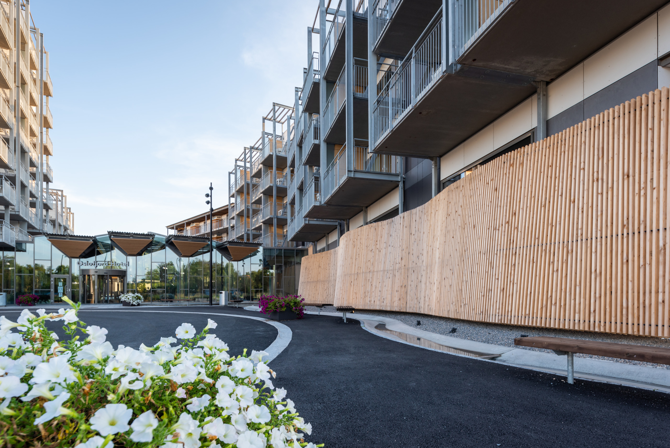
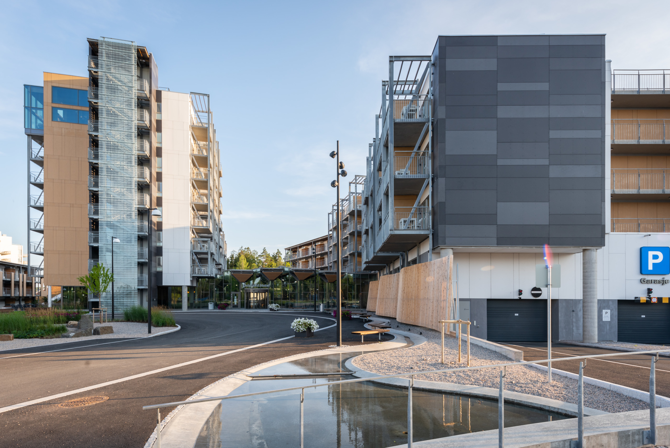
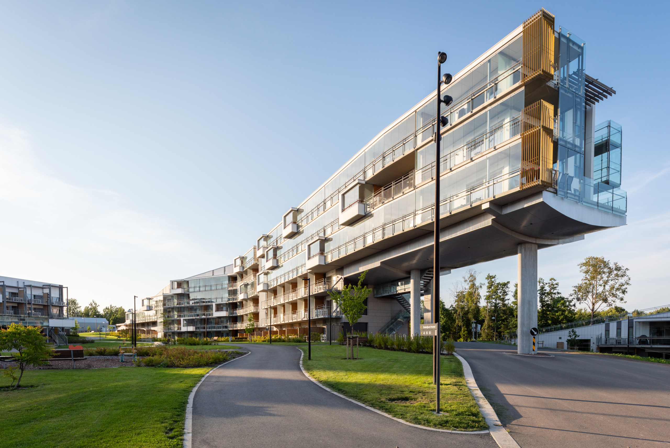
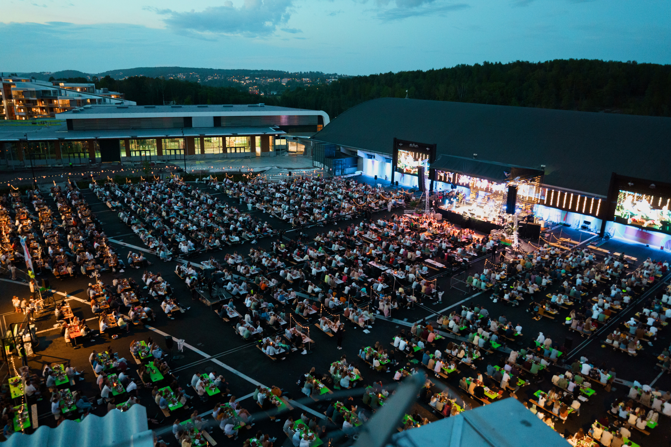
The government quarter
/in Competitions /by Shiraz RafiqiThe government quarter
The Rødbanken quarter
/in Interior, Nutrition, Transformation /by Shiraz RafiqiThe Rødbank quarter
Location
Tromsø
Size
8,900m²
Principal
Sparebank 1 Northern Norway
Year
2015
The Rødbanken quarter is a city quarter in Tromsø. It is located in the old town at the intersection of two main streets next to the city's cathedral park. The two restored, older monumental buildings and the new construction surround a glass-covered atrium. The new building is designed to complement the old, using similar materials, colors and scale.
The facades are illuminated to give the building active facades in the dark winter months when there is no daylight in arctic Tromsø.
The inner atrium is designed as an Italian piazza open to the public on the first floor. Cafes, events, artwork and planting surround cobbled floors.
The inner space is connected to the surrounding streets and the park with passages in all directions.
The internal facades facing the central courtyard/atrium are designed to show and expose the buildings from three different centuries.
The building's main purpose is to house the offices of Sparebank1 Nord-Norge. By opening up the various areas to the public, the building mass is also transformed into more than just a bank building and the areas are used for various public events and services that the bank offers as a non-profit.
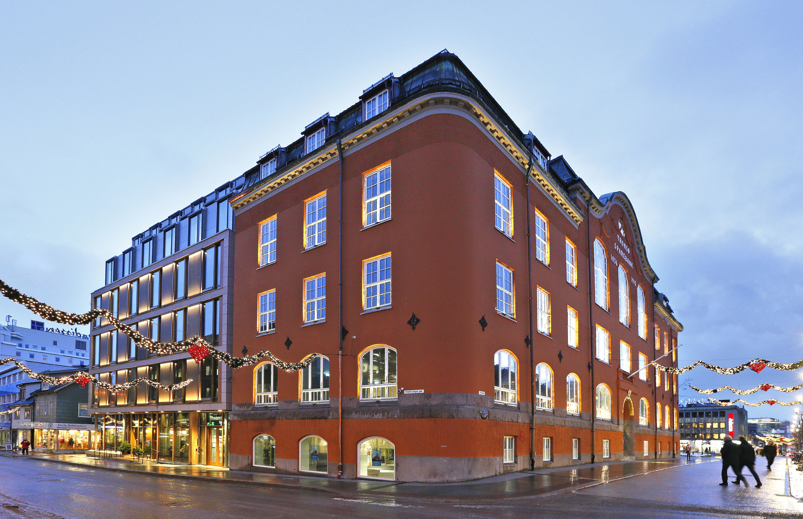
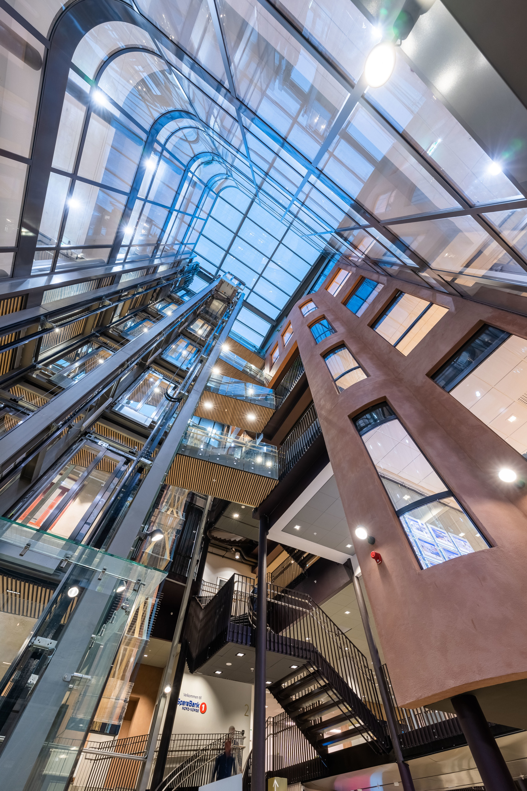
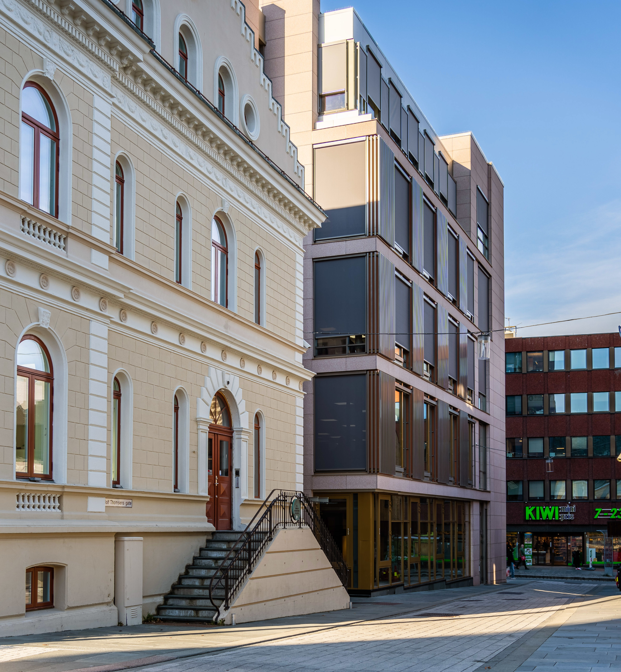
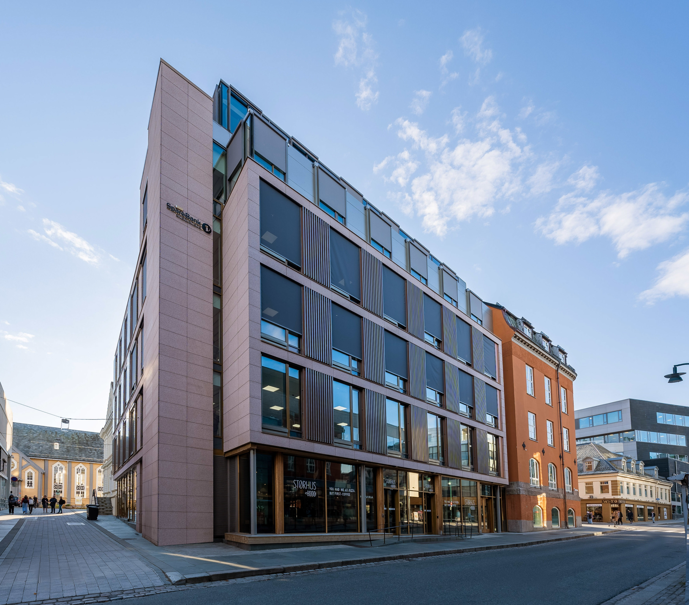
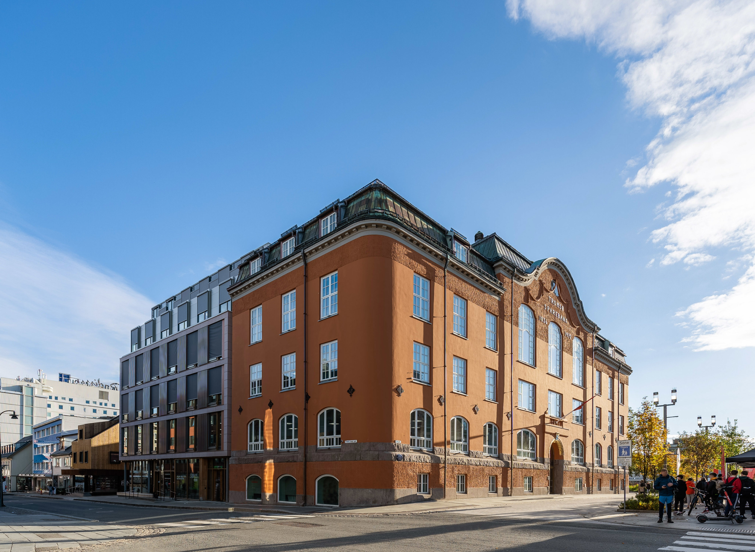
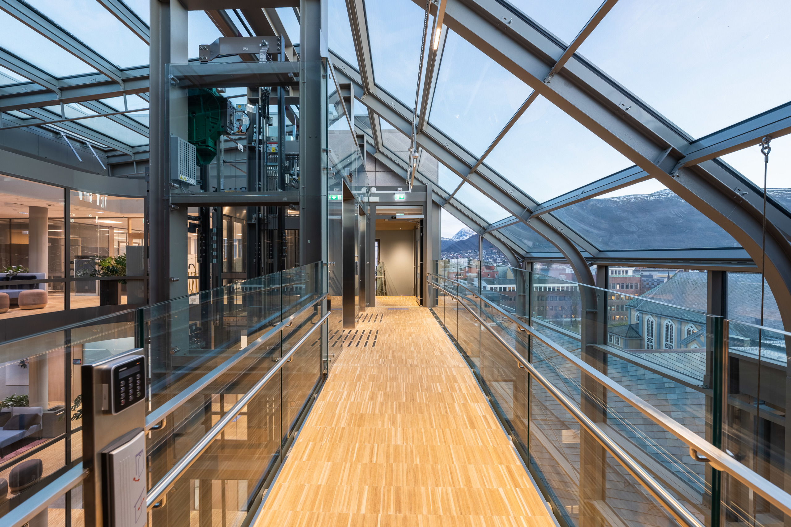
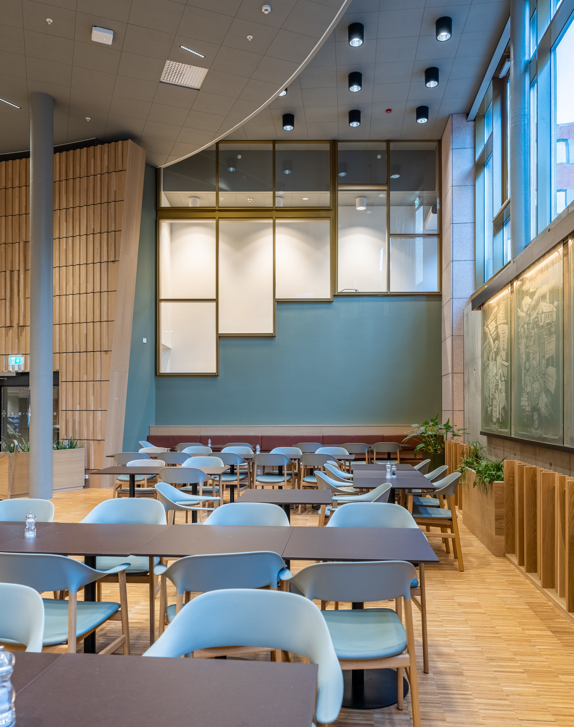
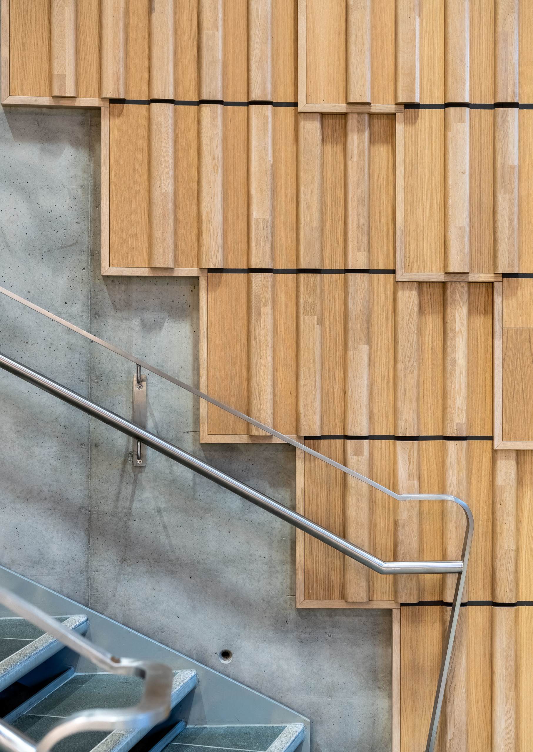
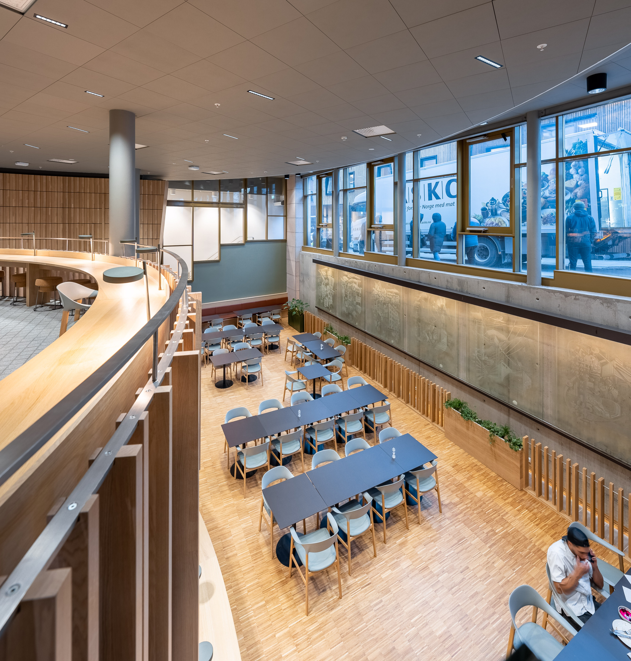
Flow coworking
/in Interior, Nutrition, Transformation /by Shiraz RafiqiFlow coworking
Location
Tromsø
Size
Principal
Flow Coworking/Pellerin AS
Year
2018
FLOW Coworking is a shared office where different companies can sit together in a larger community. The building in Strandgata 9 in Tromsø was originally an industrial building from 1968, which was gradually converted into offices in the 90s.
Our mission was to upgrade the interior to a modern coworking solution.
There are several individual offices with shared meeting rooms, activity-based zones for informal gatherings – and an area for events and presentations. There is also a bar and café with associated workplaces. The bar area is also available for events outside of working hours.
The design of the room stems from the event and bar area with subdued lighting and darker wall colours. The room is divided into three zones; an entrance with a green lounge, the event area with a bar and seating areas in warm orange tones, and workstations facing the dock outside in various shades of blue.
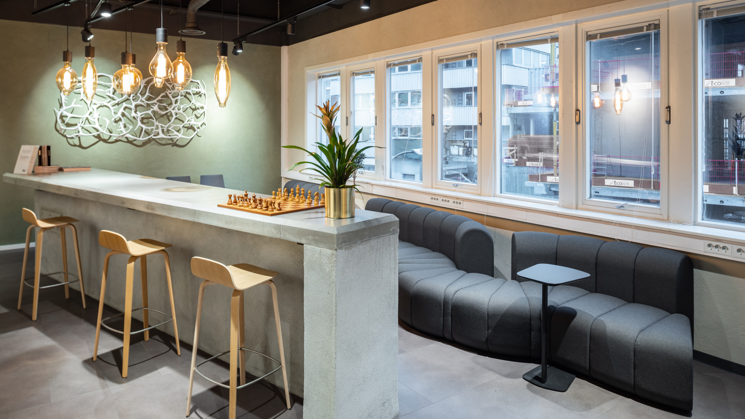
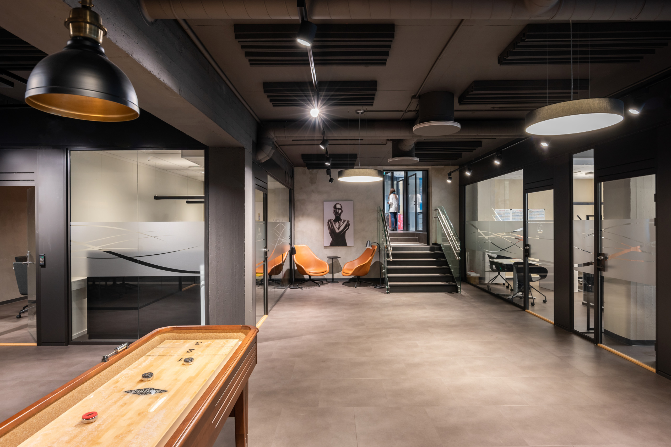
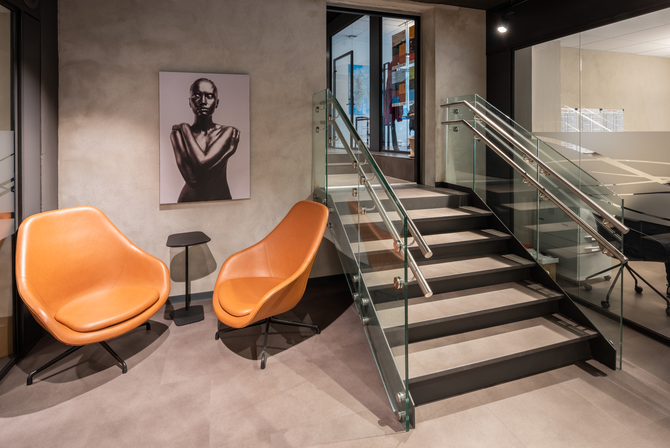
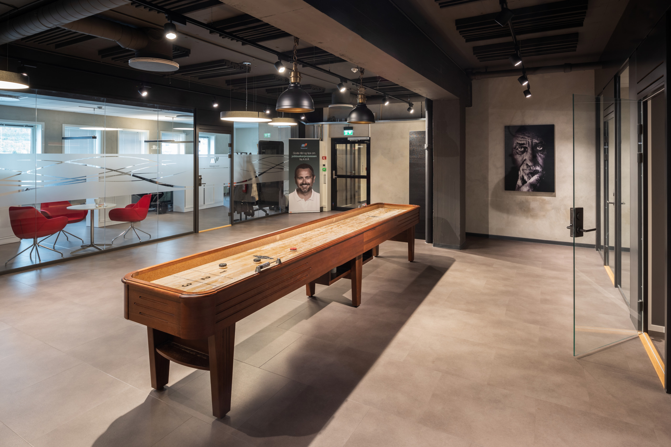
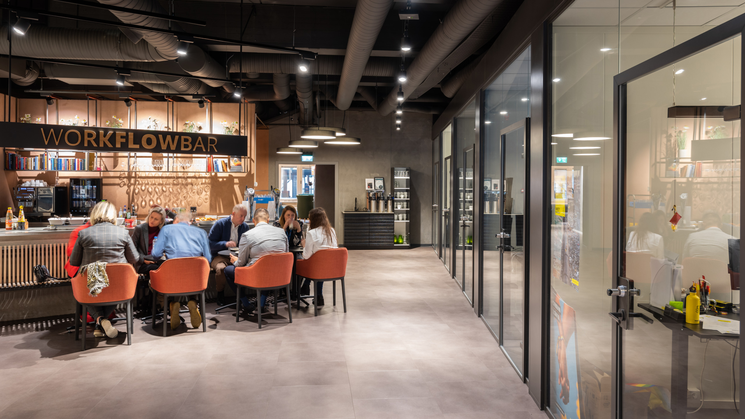
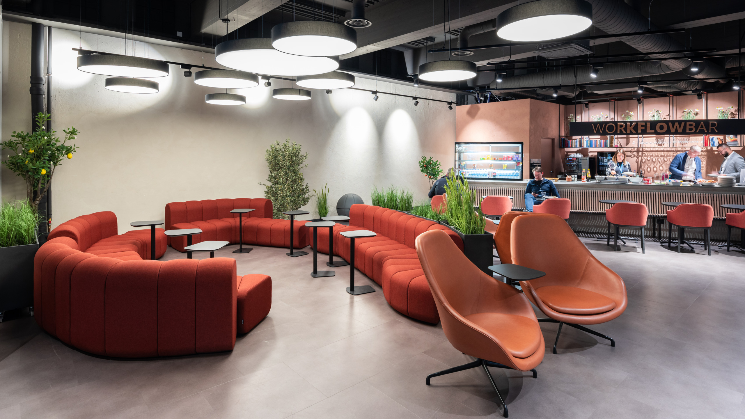
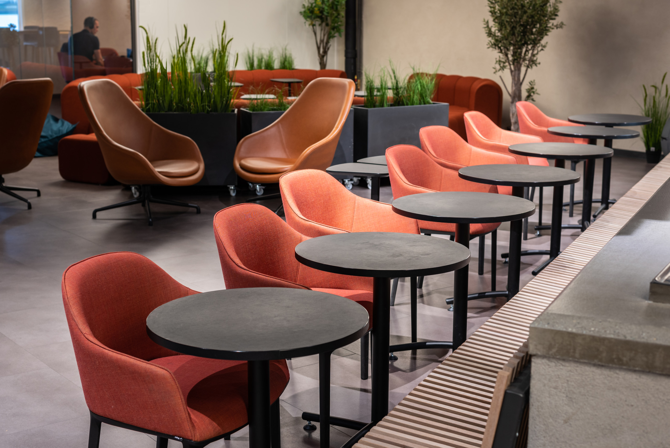
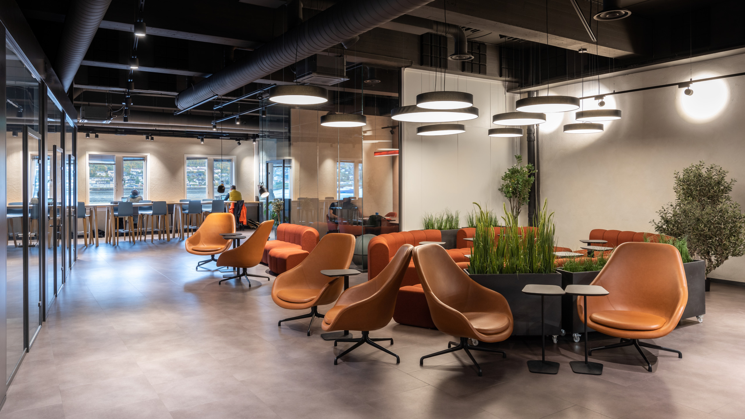
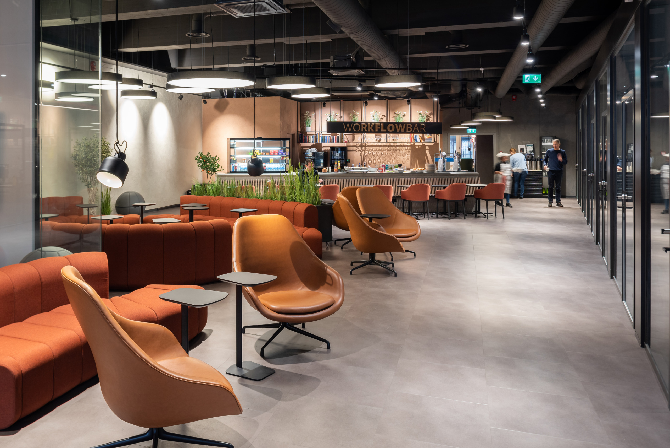
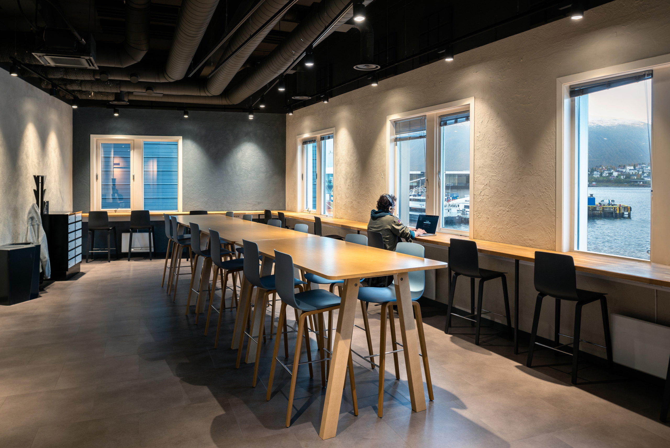
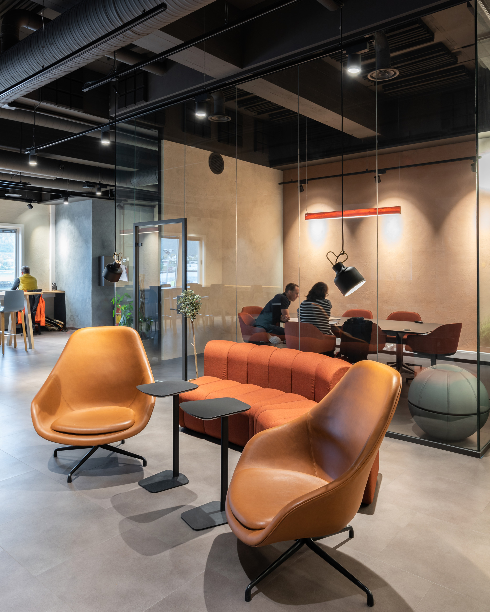
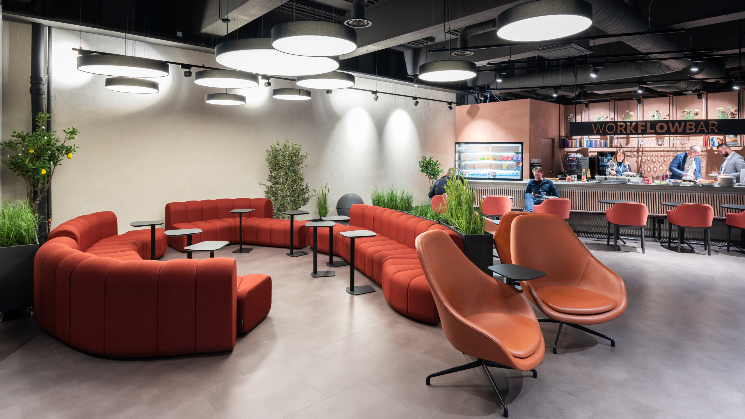
Optician Jacobsen
/in Interior, Nutrition /by Shiraz RafiqiOptician Jacobsen
Location
Tromsø
Size
Principal
Optician Jacobsen
Year
2018
Optician Jacobsen wanted a shop that radiated quality craftsmanship and modern design. We worked closely with them to visualize this vision and create a unique store interior. Inspired by the concept of presenting jewels in an exclusive and attractive environment, we designed the store to be unique and eye-catching.
An important element of the design was the use of floor-to-ceiling windows that extended from street level. This gave the store a distinct facade and allowed potential customers to catch a glimpse of the beautiful store interior from the outside. The windows draw passers-by into the store's "treasure trove" and entice curiosity to explore further.
Inside the store, the focus was on creating an elegant and luxurious atmosphere. Material selection and lighting were carefully chosen to highlight the products and convey a sense of exclusivity. The fixtures and display units were designed to highlight the store's products in an appealing way, creating a feeling of being in a jewelry store.
The overall goal of the design was to create a unique store concept that would attract customers and convey the value of good craftsmanship and modern design. The result is a shop that appeals to its customers and makes passers-by stop in front of Optiker Jacobsen's beautiful shop.
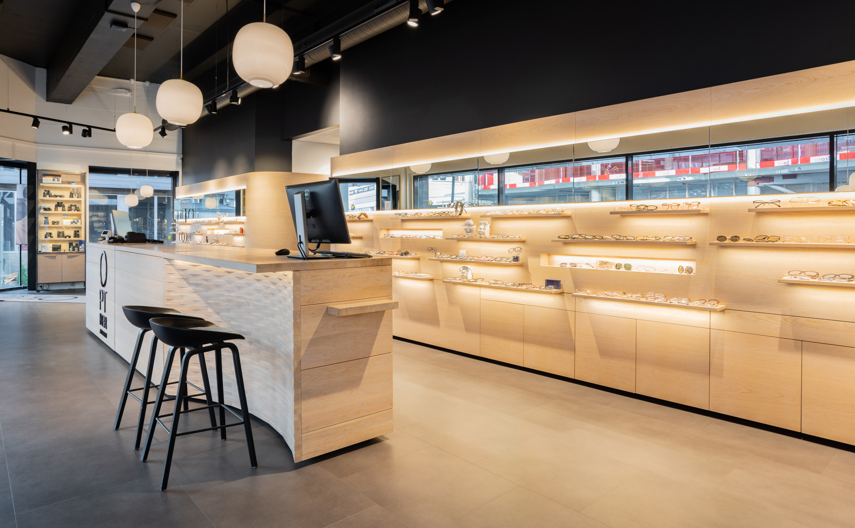
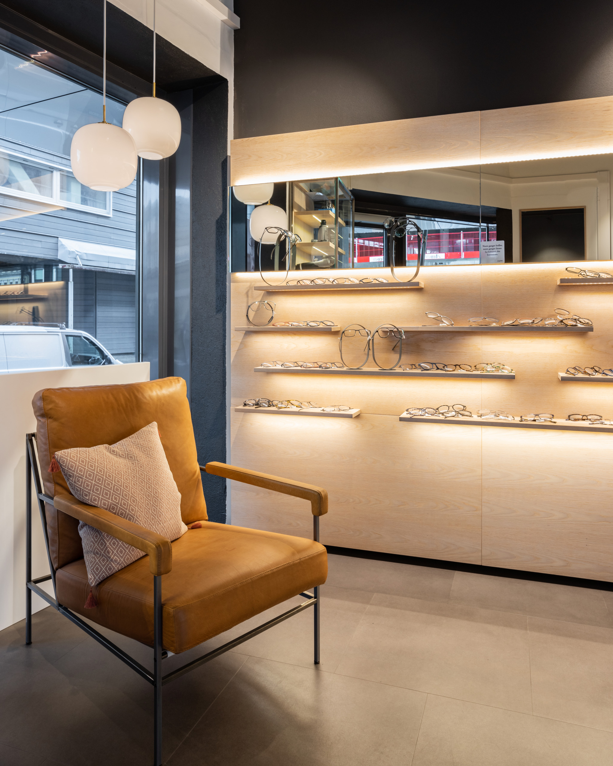
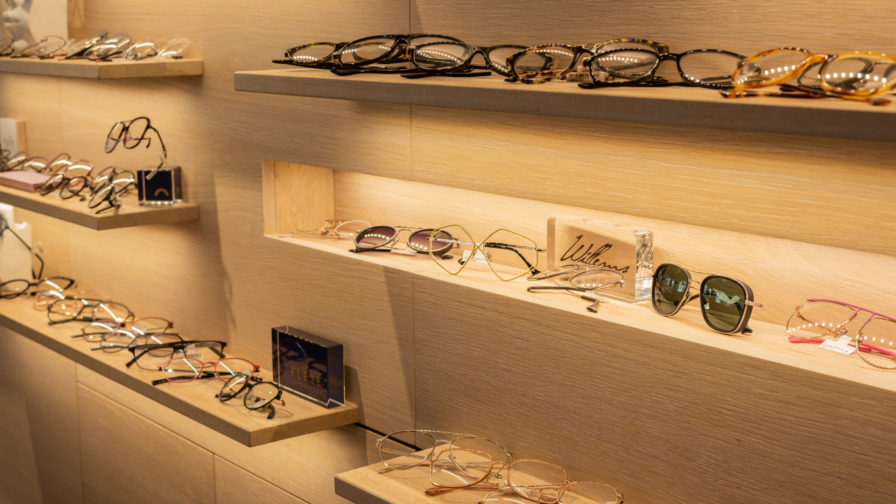
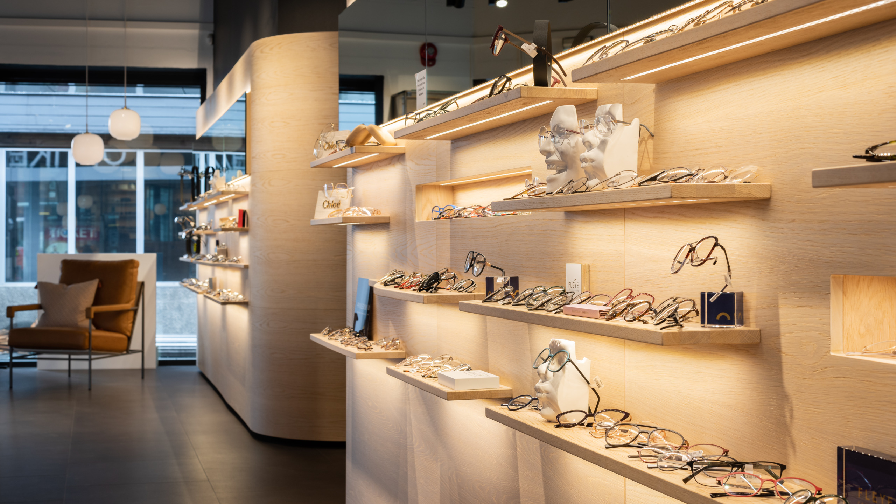
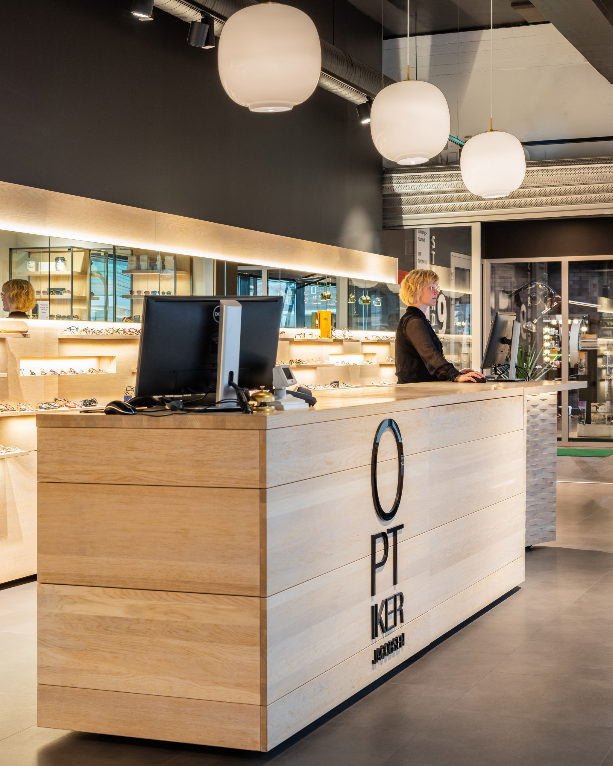
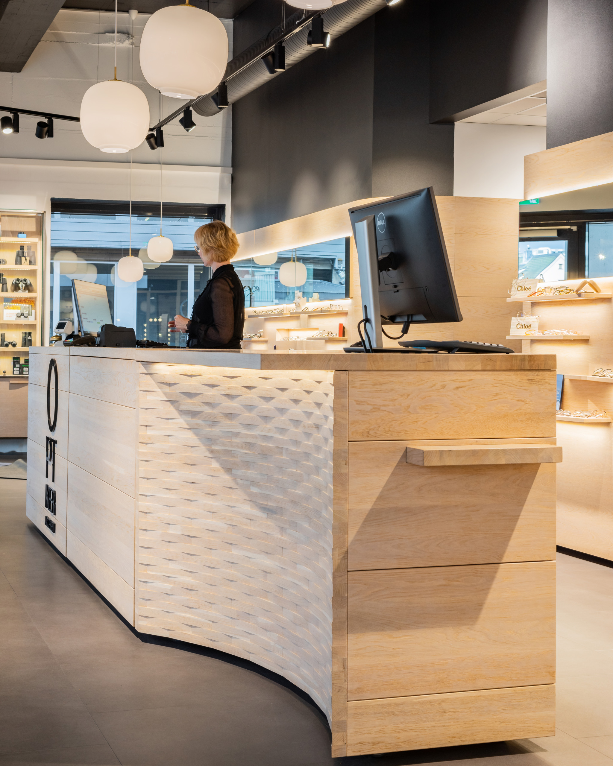
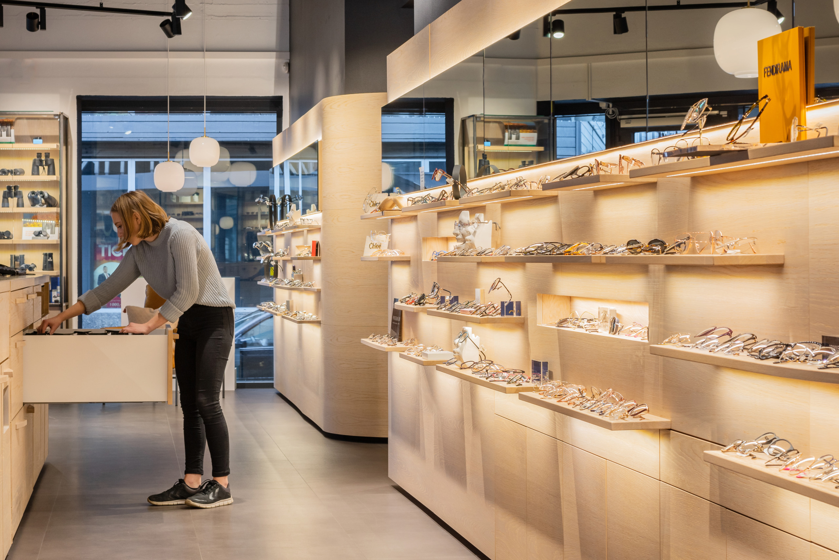
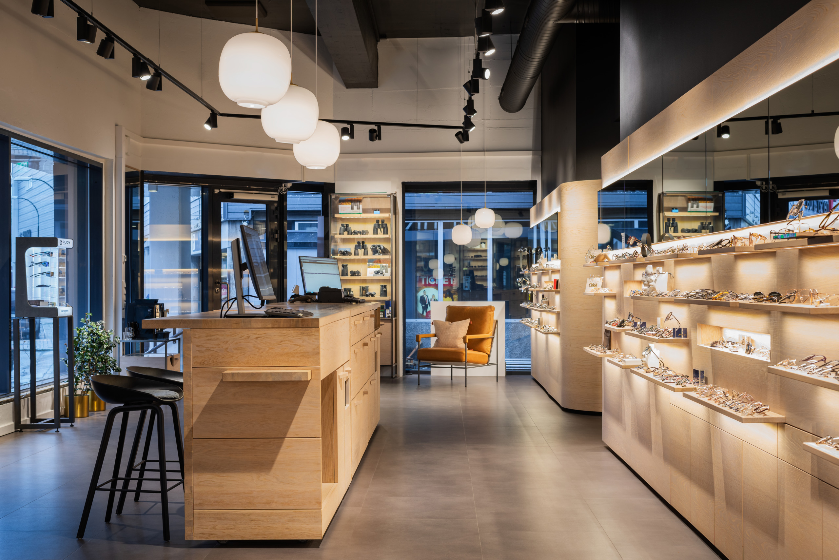
White pigmented wood is the main backdrop for the spectacles, showing them off clearly against the light materials.
Several distinct details in the shelves and the shop counter create a unique design. The lighting is specifically used as an effect to catch the eye when it's dark outside, and to underline the warm glow of the wood features. This is particularly relevant in Tromsø, as it is dark 24/7 several months a year.
Strandtorget 1
/in Nutrition, Transformation /by Shiraz RafiqiStrandtorget 1
Location
Tromsø
Principal
Pellerin A/S
Year
2018
The existing office building on Strandtorget in Tromsø was in great need of rehabilitation and upgrading. In addition to giving the facades a new, upgraded appearance, the client wanted to add two extra floors to increase the building's capacity and functionality.
During the design of the extension, account was taken of the need to maintain an aesthetic balance and prevent the main building from appearing too tall in relation to its surroundings. Therefore, the new floors are set back, so that they do not dominate or overshadow the original building. This creates a visual division and a more harmonious transition between existing and new volumes.
To further scale down the building's height and create a visual effect of a lower building mass, the facade of the extension was broken up using small glass panels and other architectural elements. This creates a break in vertical lines and gives a more fragmented and visually interesting facade. In this way, a downscaling of the building's overall visual impression is achieved.
Overall, the rehabilitation and facade upgrade, as well as the additional floors, helped to transform the existing office building on Strandtorget. The result is a modern and appealing building that balances both functionality and aesthetics, while maintaining harmony with the surrounding environment.
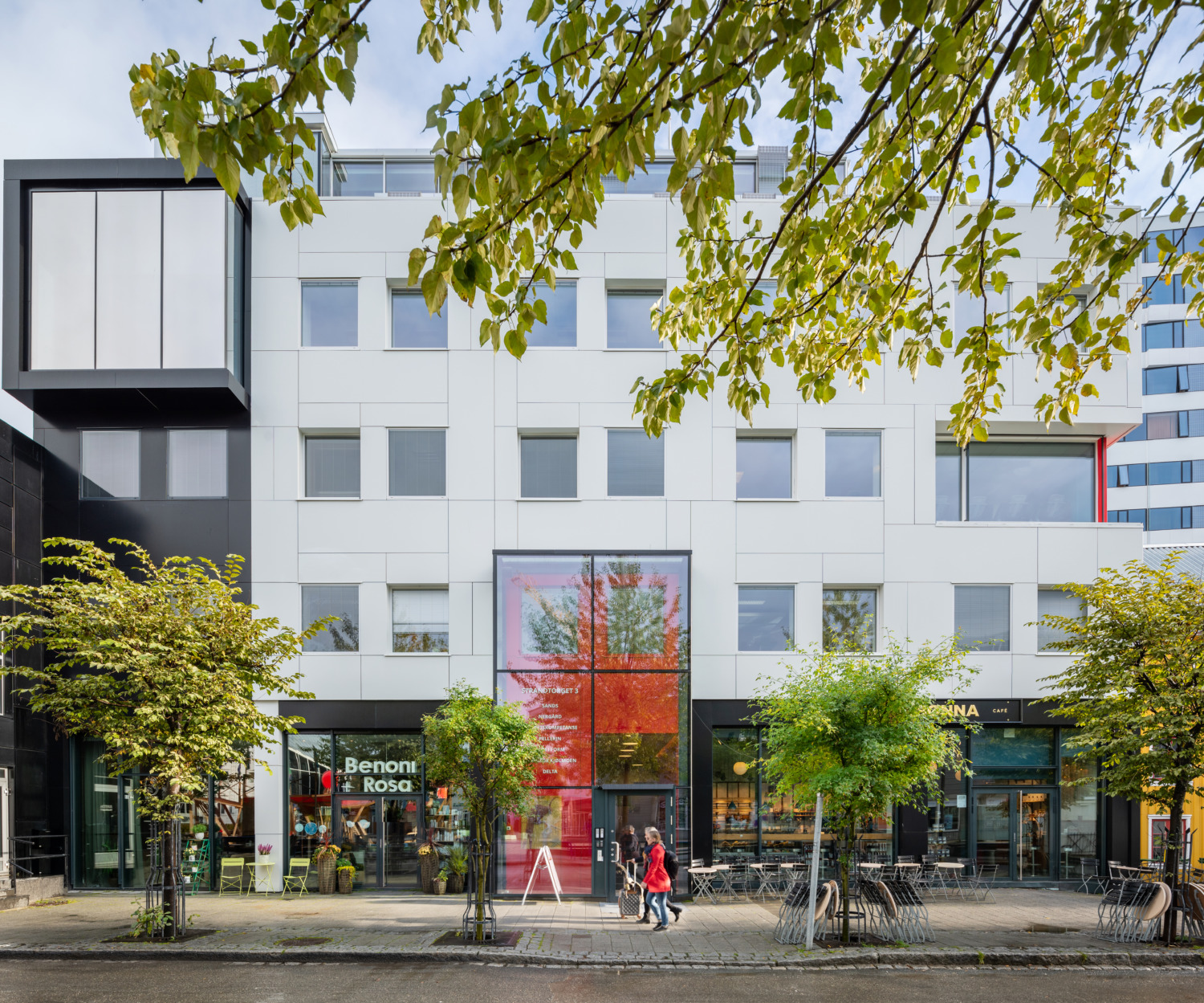
The main facade was changed to a complex expression to make the building harmonize better with its surroundings. The colors and small formats from the nearby buildings were used on the facade. An incision was made against the yellow house on the corner, so that the facade reflects a scale similar to that of the old wooden house.
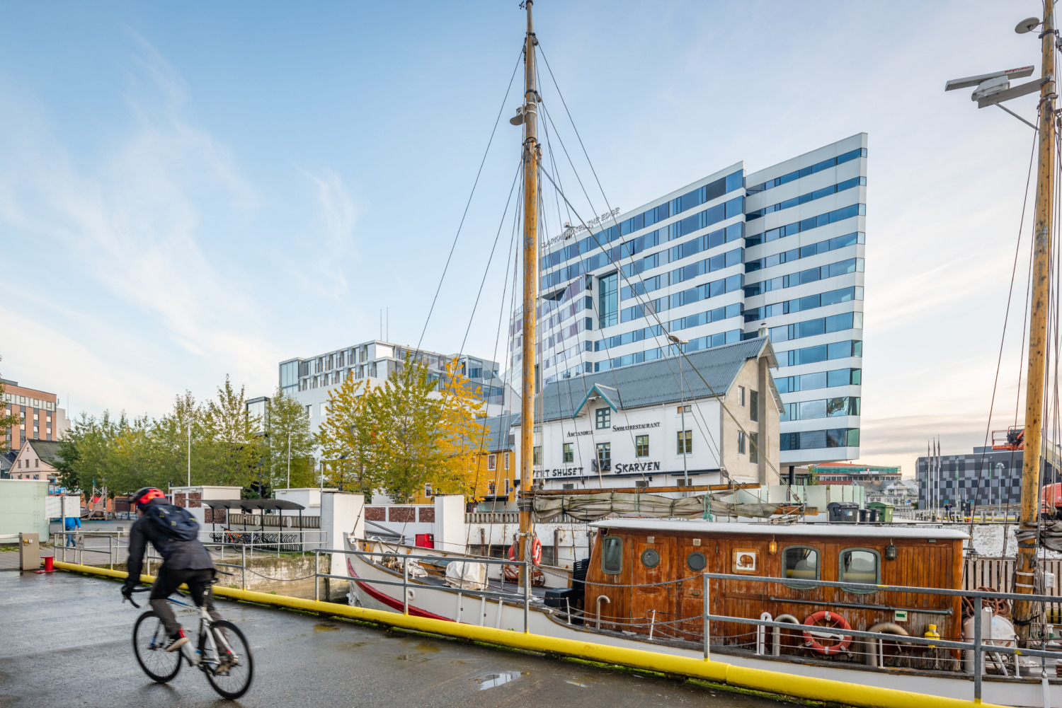
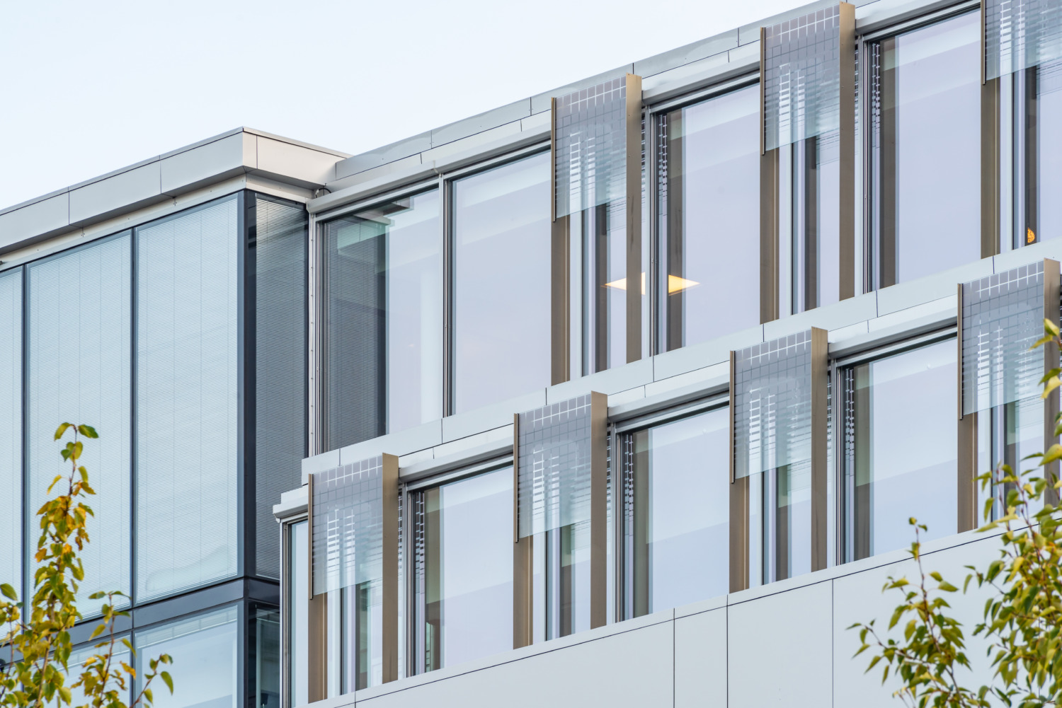
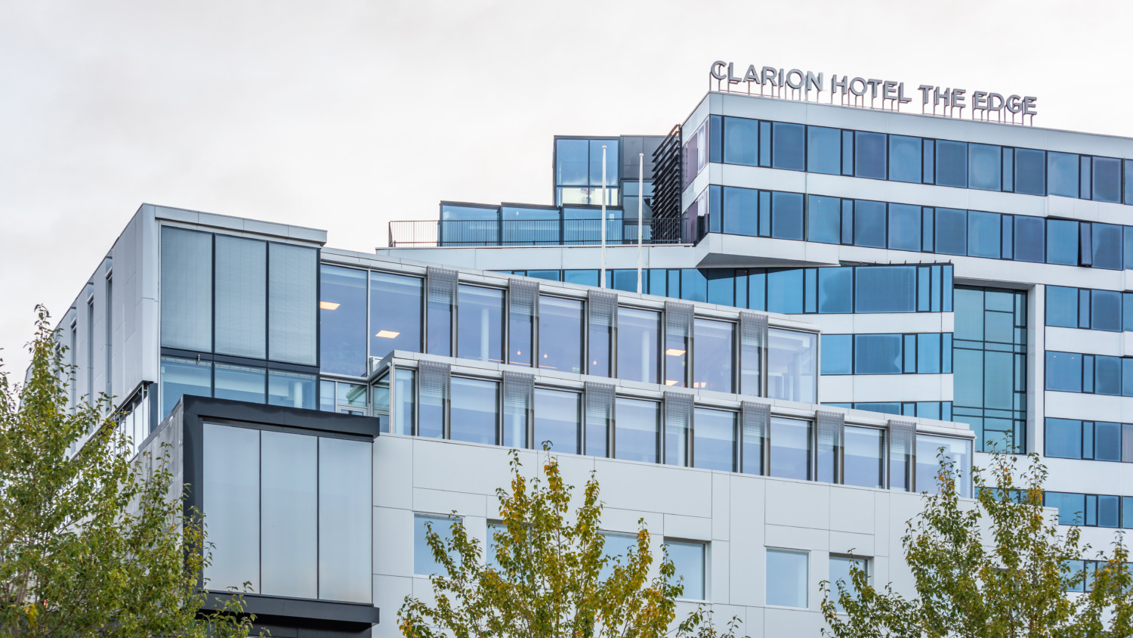
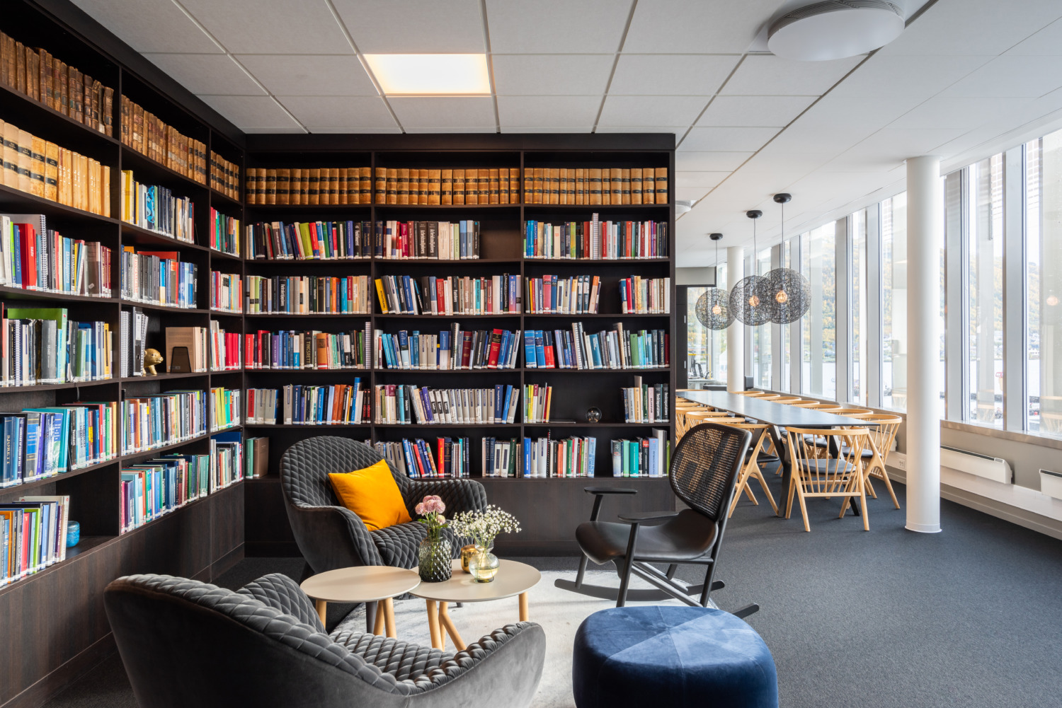
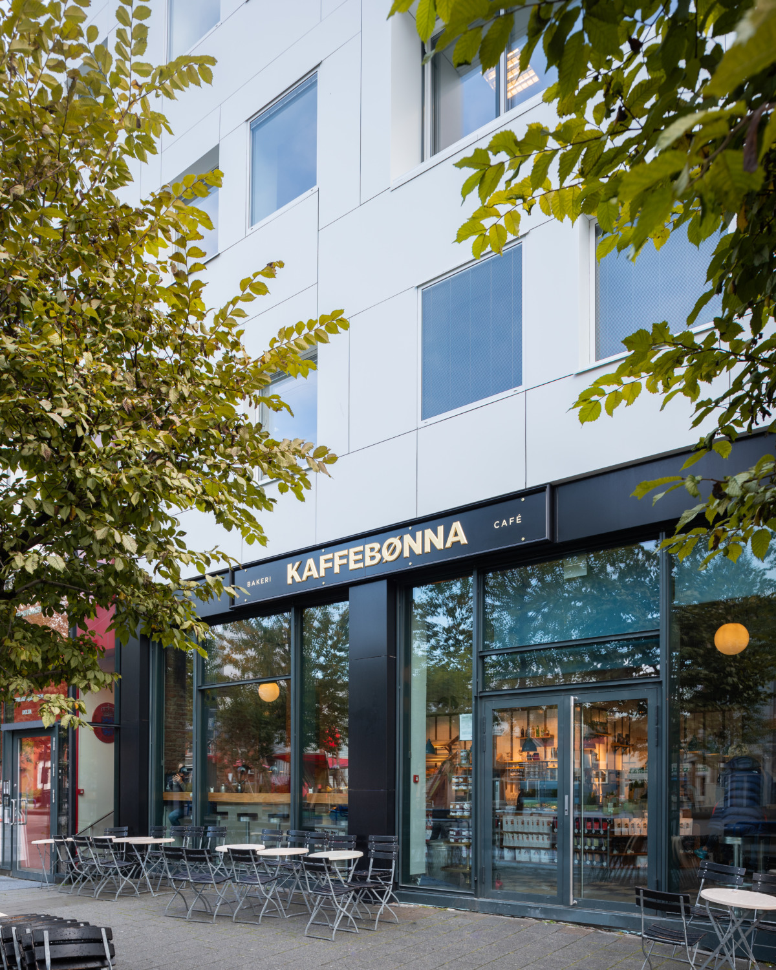
Posthuset – Strandgata 41
/in Nutrition, Transformation /by Shiraz RafiqiPosthuset – Strandgata 41
Location
Tromsø
Customer
Pellerin A/S
Year
2018
The project rehabilitates the facades of two buildings of different character. The potential of the original facades was reinforced in two different design directions. Through such a deconstruction, two apparently separate buildings will harmonize better in scale with the smaller surrounding buildings.
The tallest building received a reinforced brick design with new details and a new coloring of the concrete. This is to emphasize that it is a separate red brick house, separate from the lower building. The lower building was then transformed into a brighter and more transparent house.
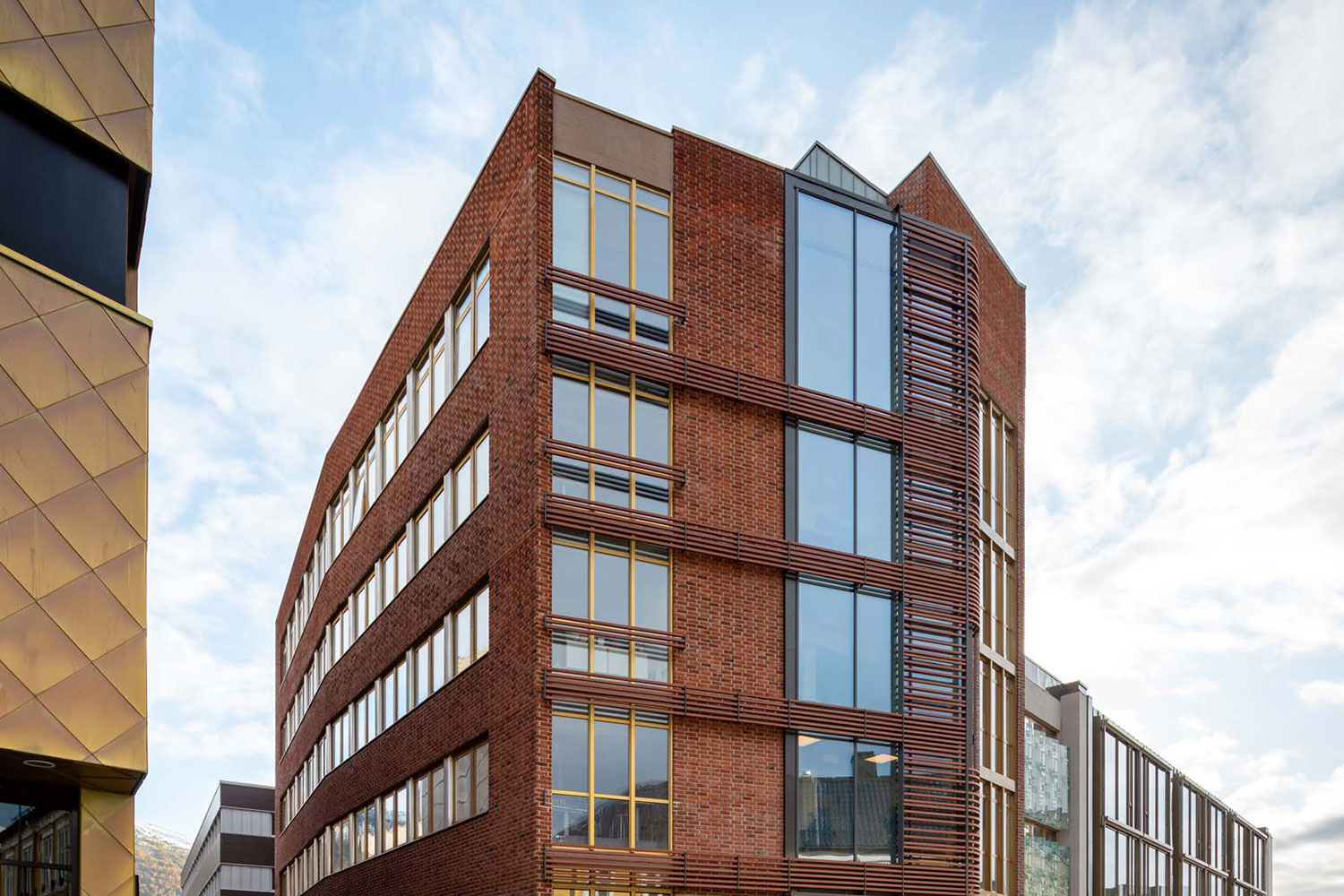
The facade facing Strandgata was replaced with a transparent glass facade on the three upper levels. The brick on the gable and the concrete shelf walls were painted in light colours. The extension and the lift facing the backyard were painted in a slightly darker shade to soften the impression against the main volumes.
It was important for us to visually establish both the buildings on the pavements and bring the facade colors all the way down. In this way, the visual affinity with the row of buildings in the street is established and the influence from the backyard on the east side is reduced.
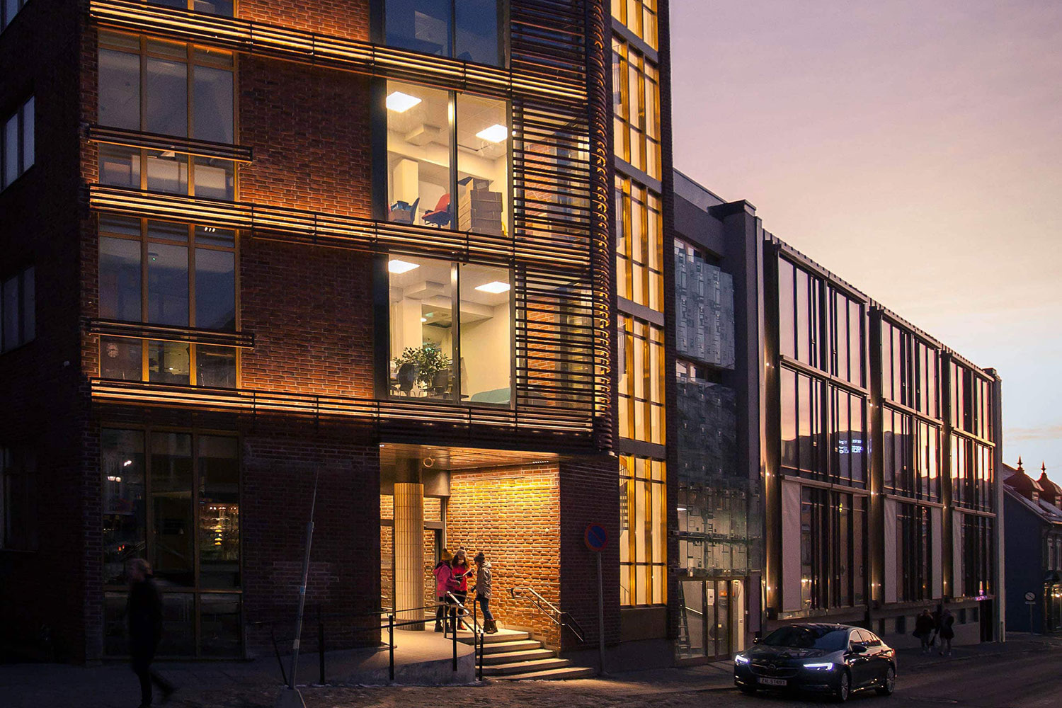
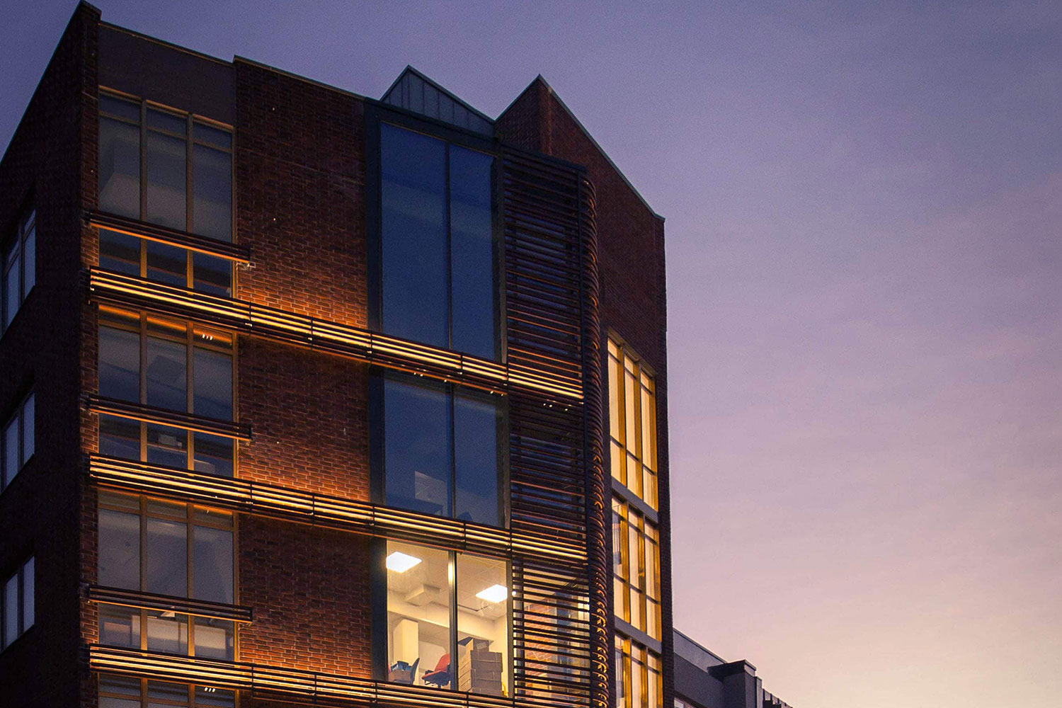
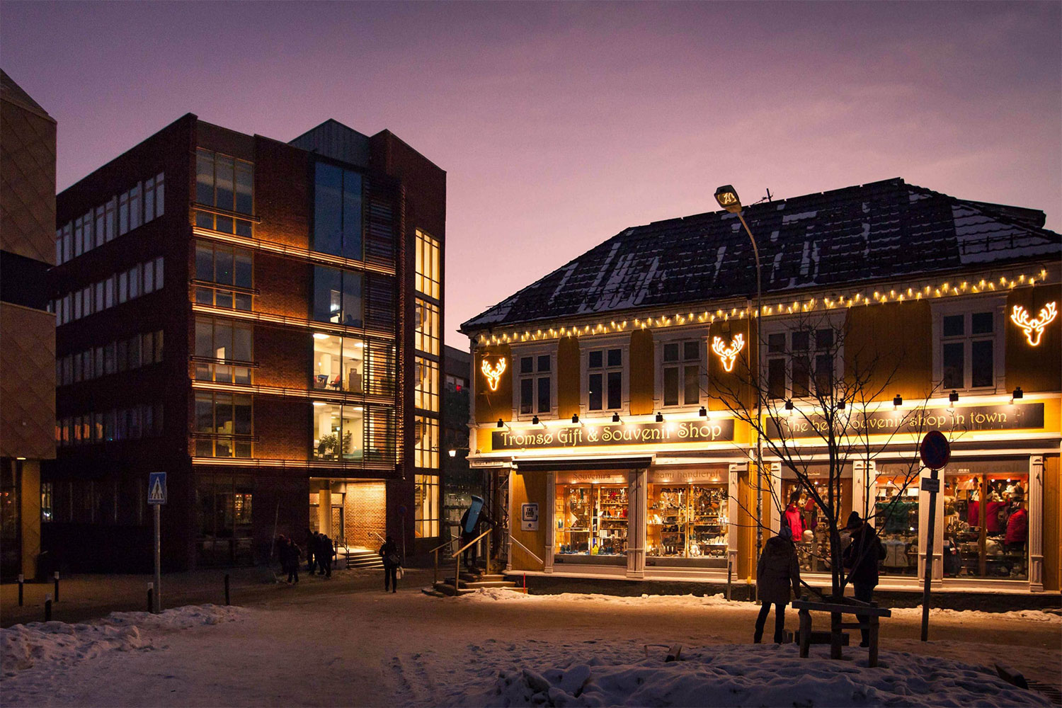
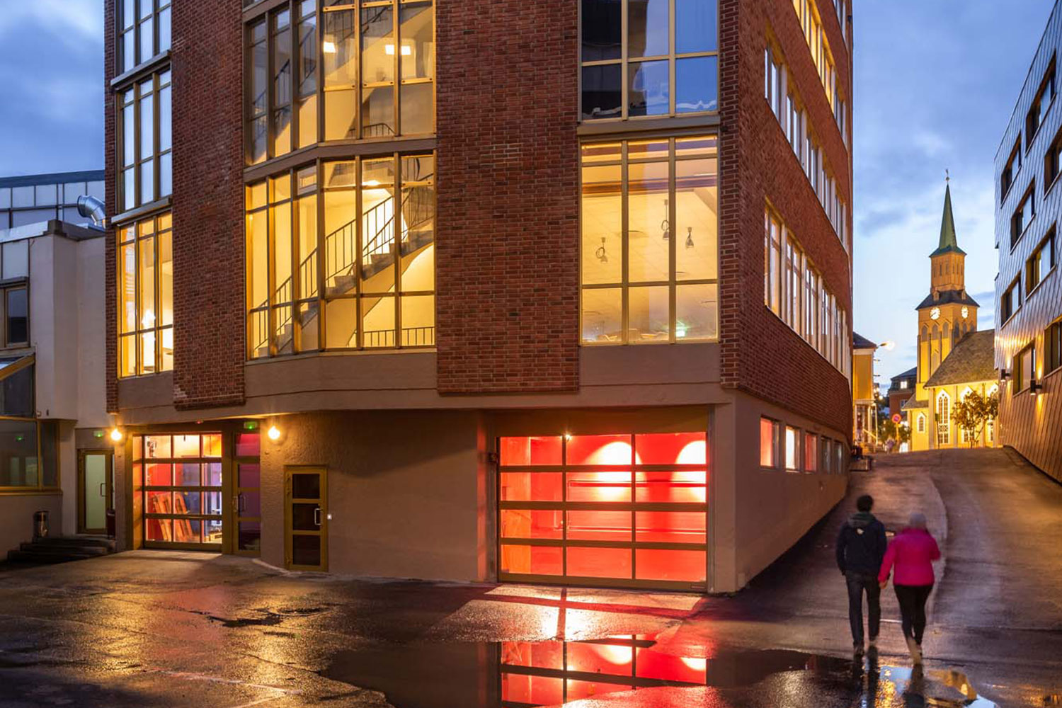
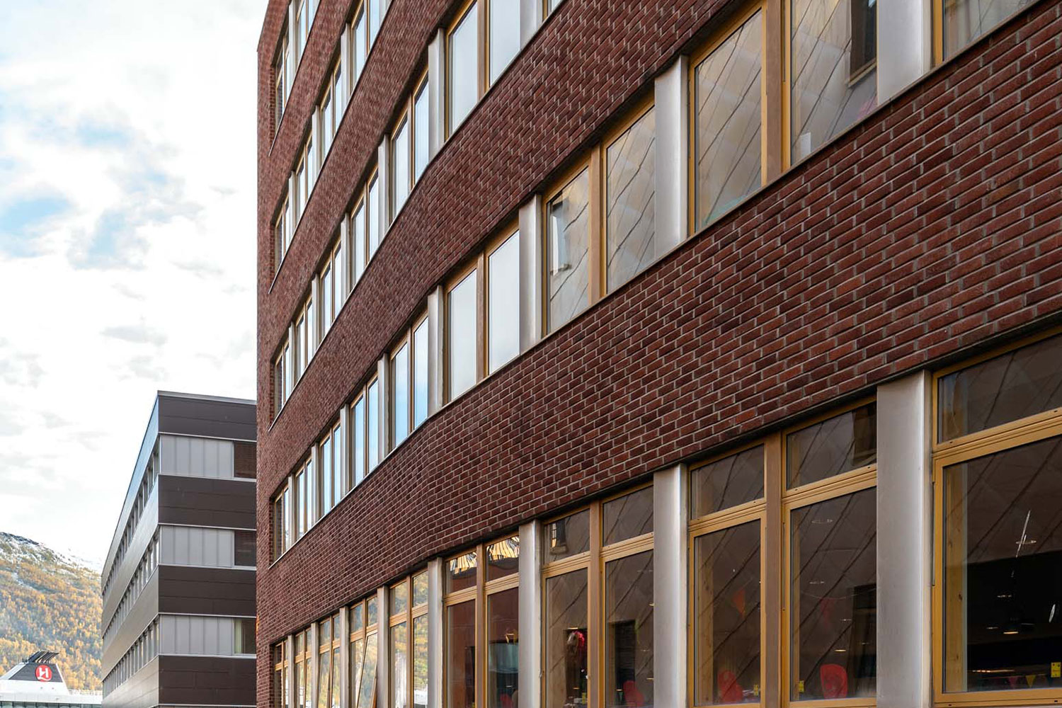
NIELSTORP+ ARCHITECTS AS
We have a long tradition of creating humane architecture. People are at the center when we design houses and districts. Our houses are broken down to scale, to a scale that makes people feel at home in, and feel a sense of belonging to, their surroundings.
CONTACT
Telephone: +47 23 36 68 00
Email: firmapost@nielstorp.no
Visiting address: Industrigata 59, 0357 Oslo
Mailing address: PO Box 5387 Majorstua, 0304 Oslo
Org.no: 922 748 705
Copyright © 1984-2023 NIELSTORP+ arkitekter AS – Developed by Benchmark

