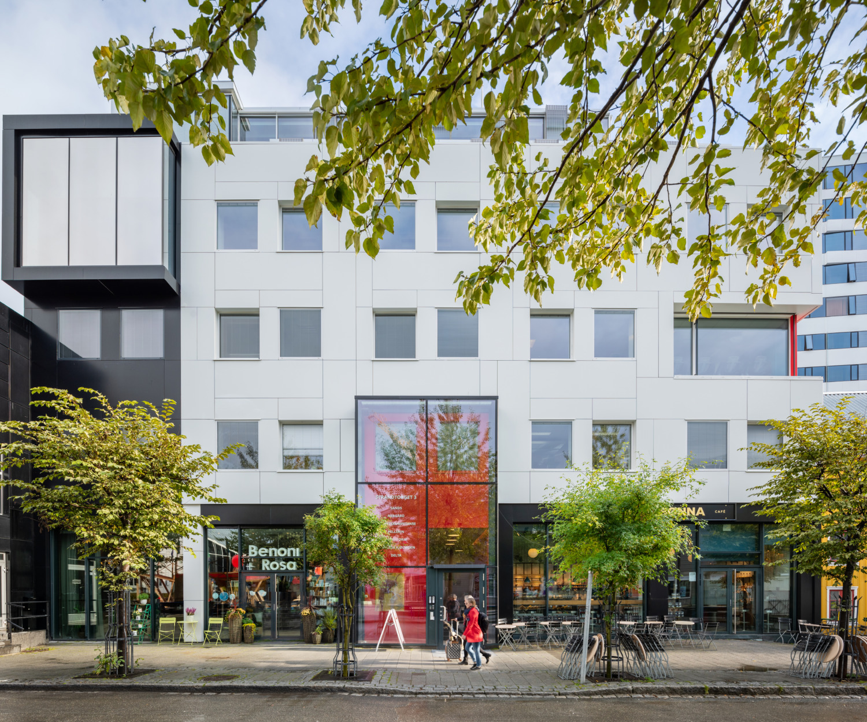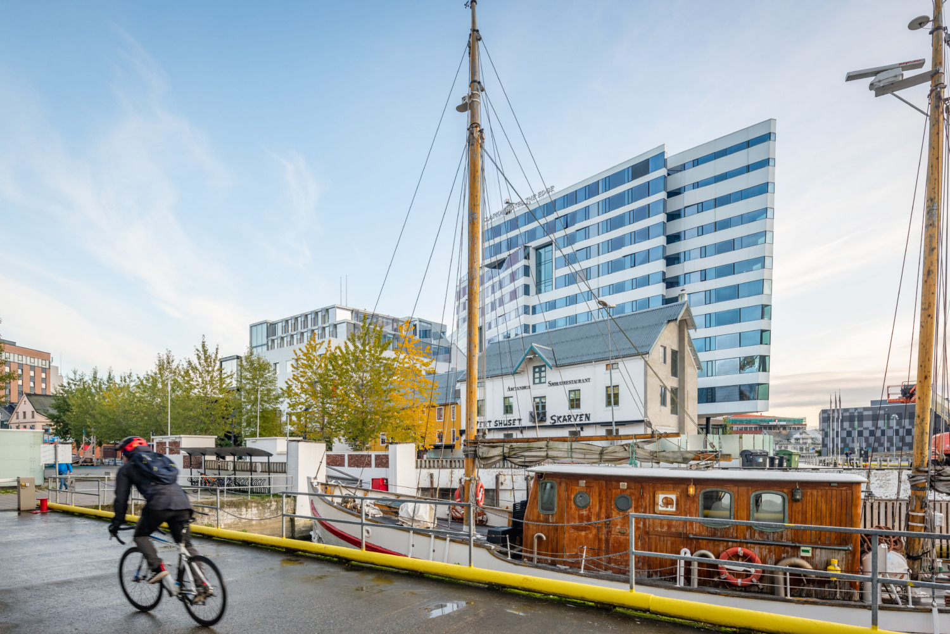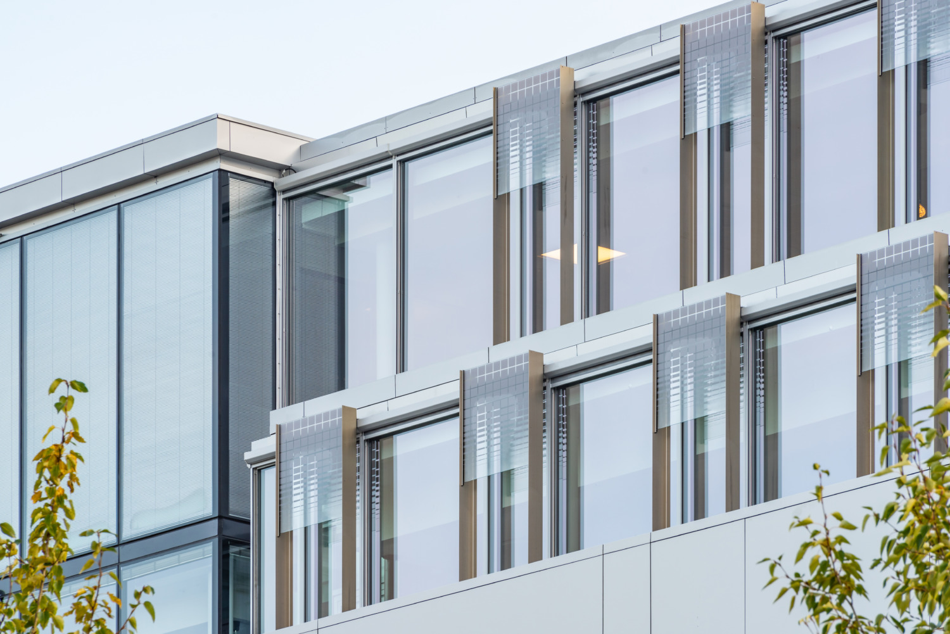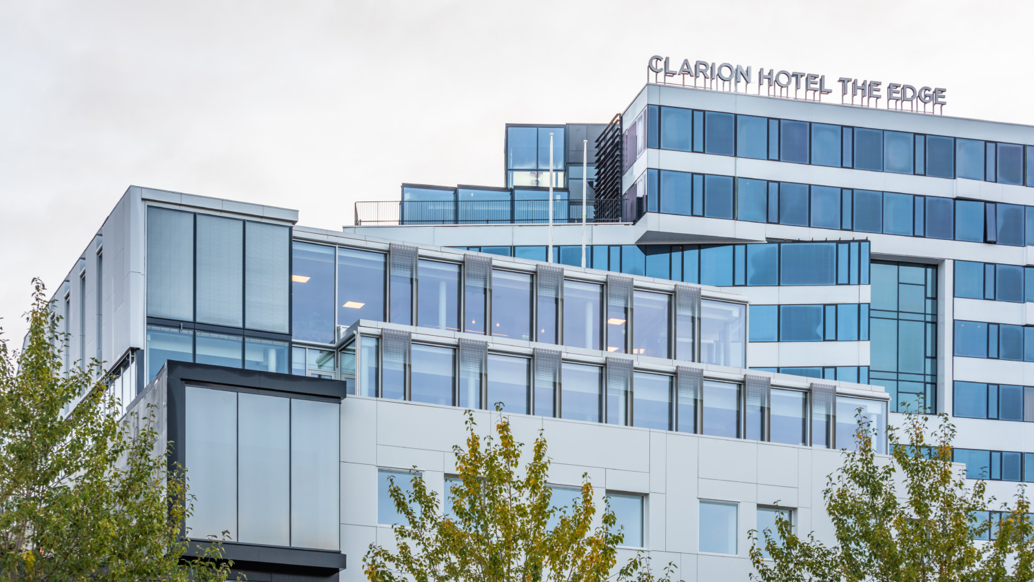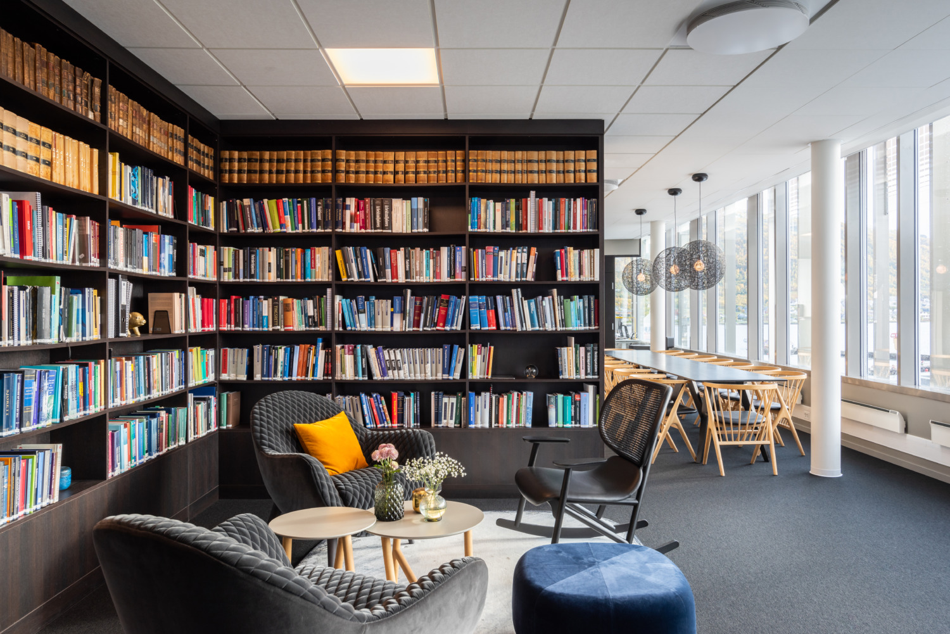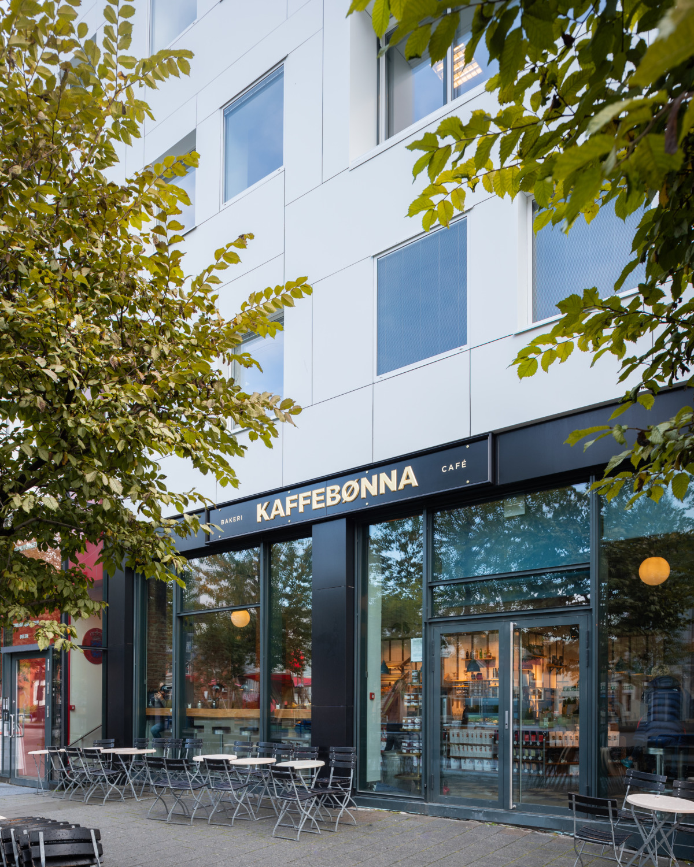Det eksisterende kontorbygget på Strandtorget i Tromsø hadde et stor behov for rehabilitering og oppgradering. I tillegg til å gi fasadene en ny, oppgradert fremtoning ønsket byggherren å legge til to ekstra etasjer for å øke bygningens kapasitet og funksjonalitet.
Under utformingen av utvidelsen ble det tatt hensyn til behovet for å opprettholde en estetisk balanse og forhindre at hovedbygningen skulle virke for høy i forhold til omgivelsene. Derfor er de nye etasjene tilbaketrukket, slik at de ikke dominerer eller overskygger den opprinnelige bygningen. Dette skaper en visuell oppdeling og en mer harmonisk overgang mellom eksisterende og nye volumer.
For å ytterligere nedskalere bygningens høyde og skape en visuell effekt av en lavere bygningsmasse, ble fasaden på utvidelsen delt opp ved hjelp av små glasspaneler og andre arkitektoniske elementer. Dette skaper et brudd i vertikale linjer og gir en mer fragmentert og visuell interessant fasade. På denne måten oppnår man en nedskalering av bygningens totale visuelle inntrykk.
Samlet sett bidro rehabiliteringen og fasadeoppgraderingen, samt tilleggsetasjene, til å forvandle det eksisterende kontorbygget på Strandtorget. Resultatet er et moderne og tiltalende bygg som balanserer både funksjonalitet og estetikk, samtidig som den opprettholder harmonien med det omkringliggende miljøet.

