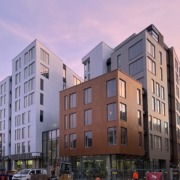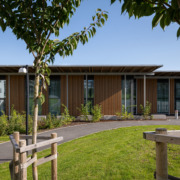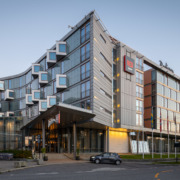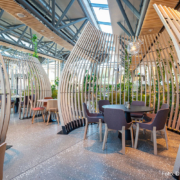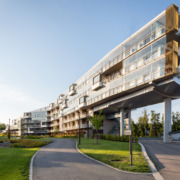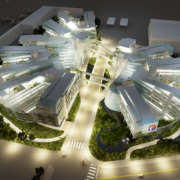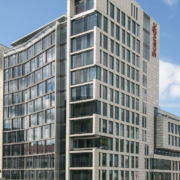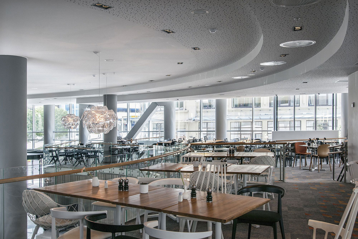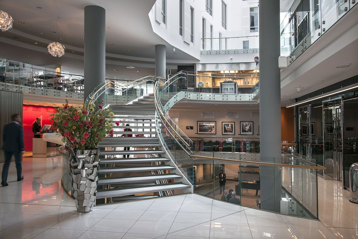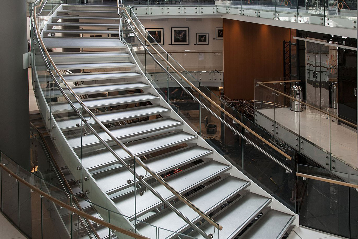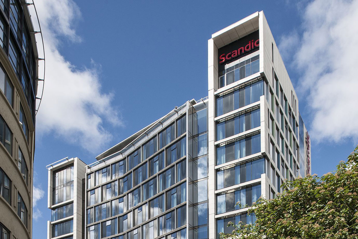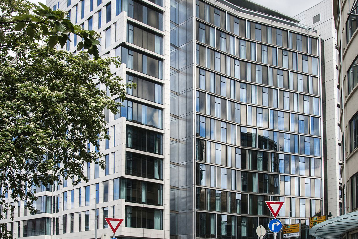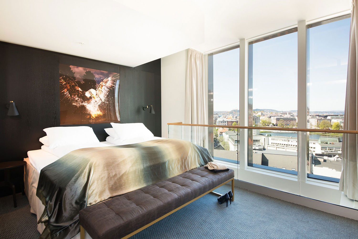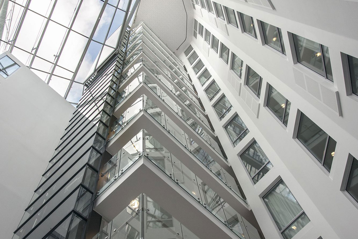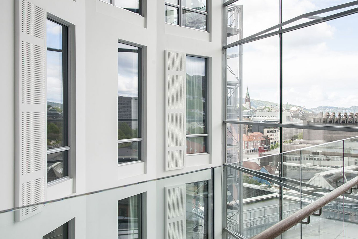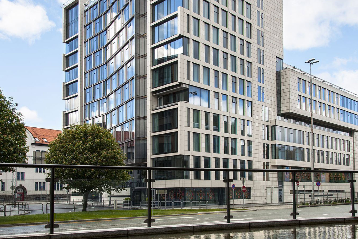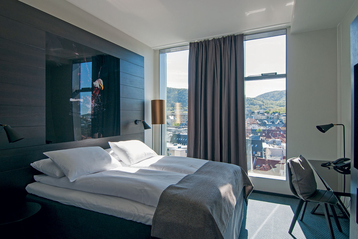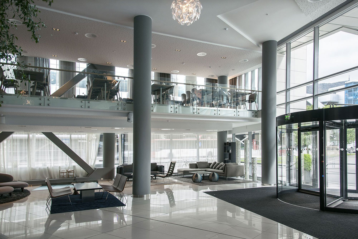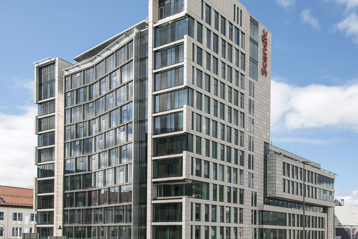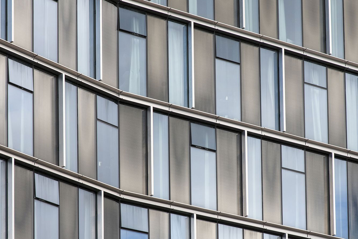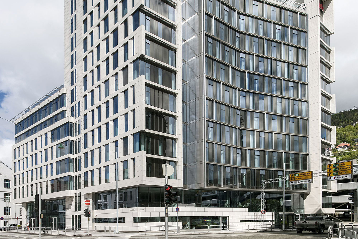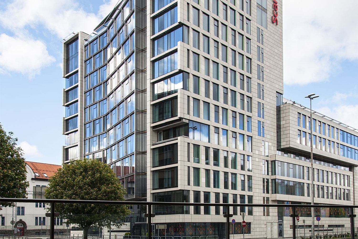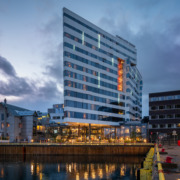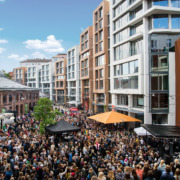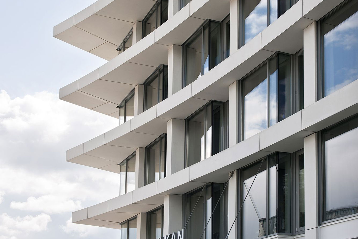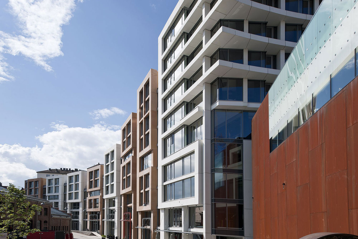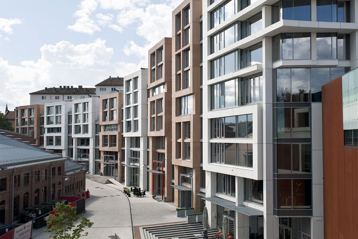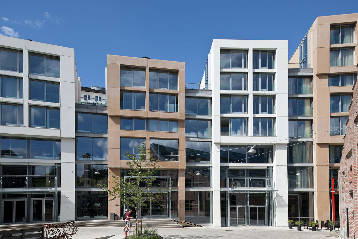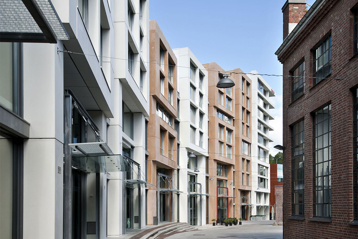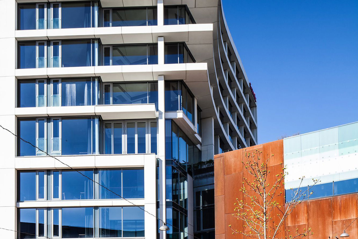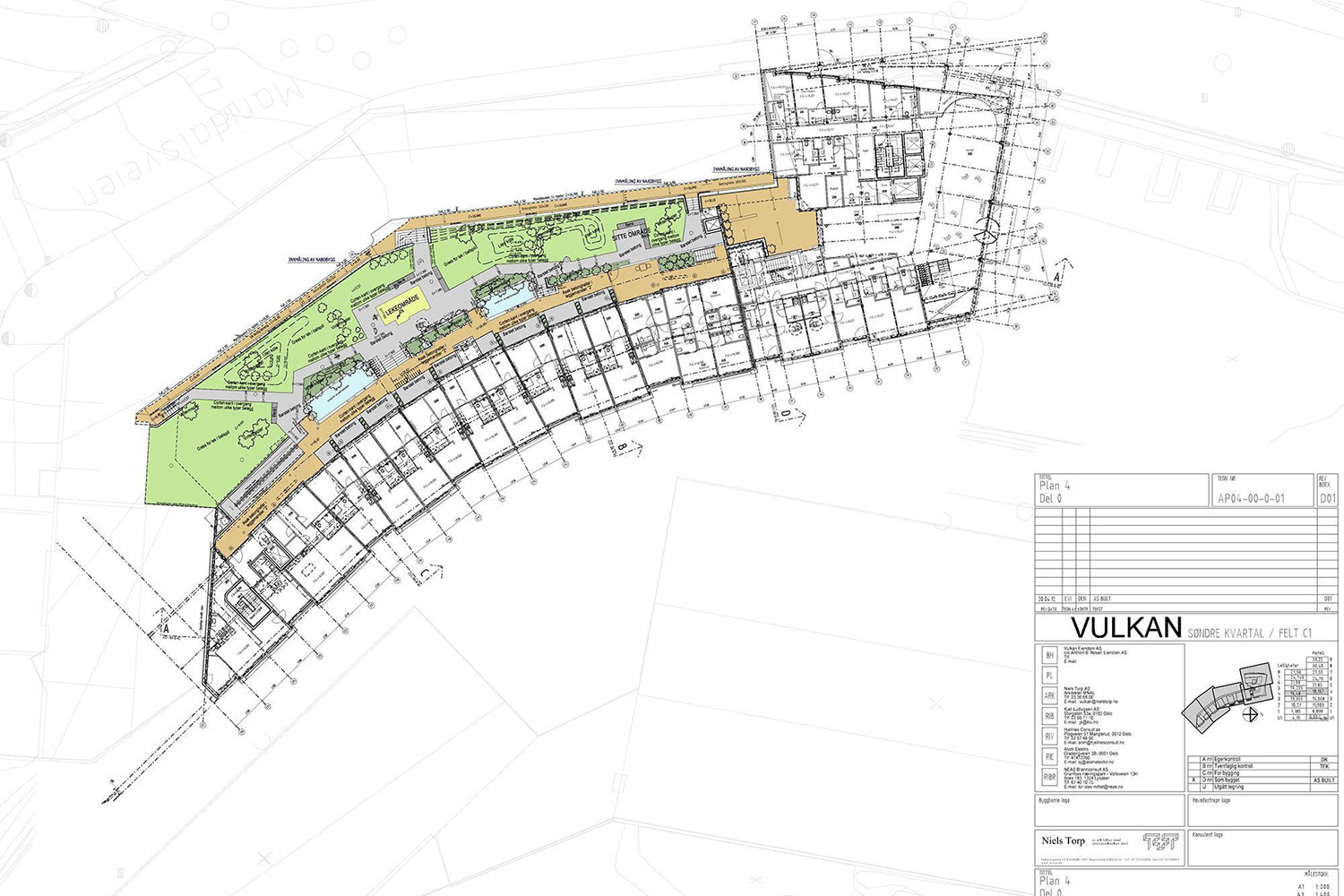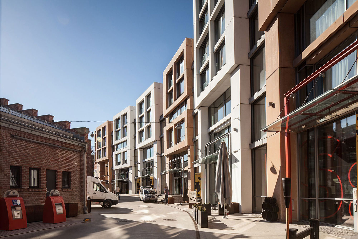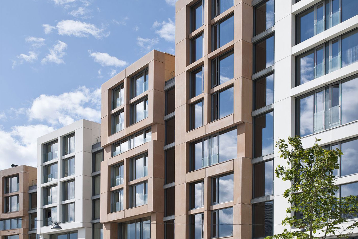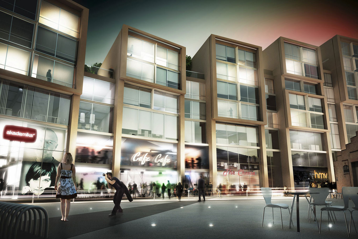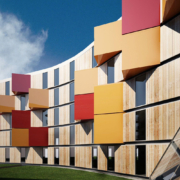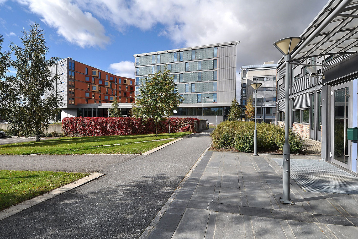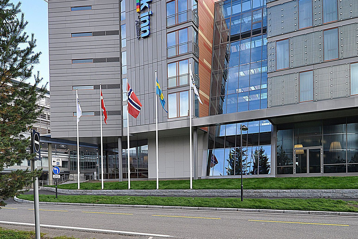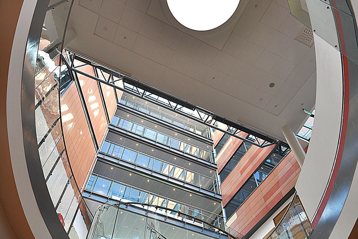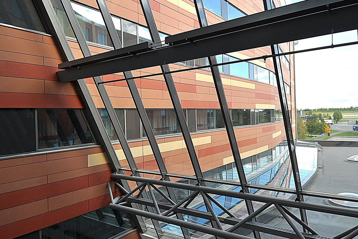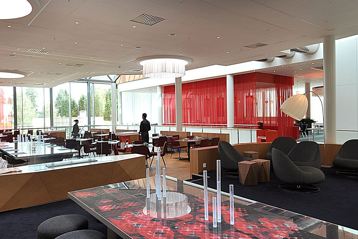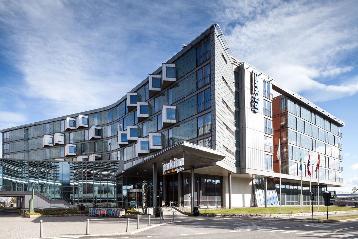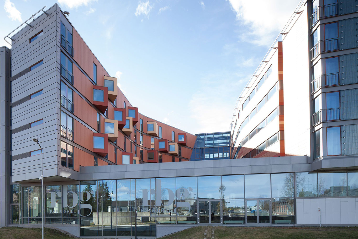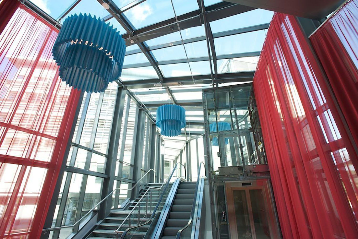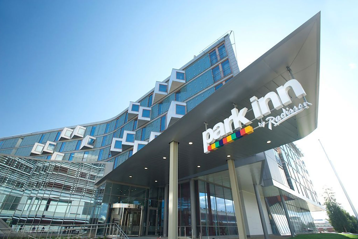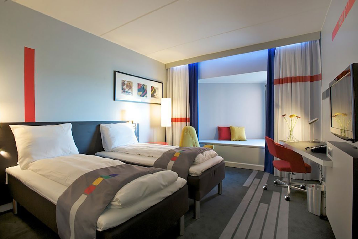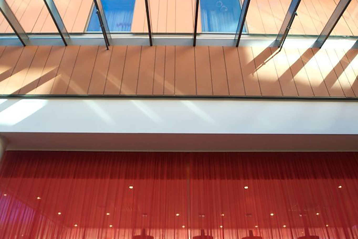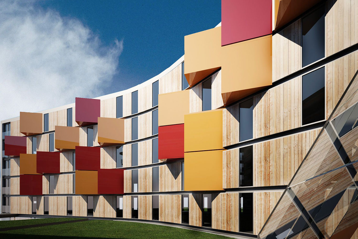Scared hotel
/in Hotel, Competitions /by Herman HagelsteenScared hotel
Location
Tromsø
Size
8500m²
Principal
Pelerine
Year
2023
Tromsø is a city with a completely unique character, where the main street is characterized by many charming wooden houses. The intimate scale of old Tromsø is an important attraction that gives the city a varied and attractive environment between these small-scale buildings. Skaret hotel, with its 150 apartments, is designed as a composition of smaller volumes with a scale and colors similar to the old houses. The external form of the building thus reinforces and emphasizes the qualities of the existing, unique cityscape. The hotel is strategically located between the straight Storgata and the lively, curved Strandgata which follows the old sea front. The facade design reflects this by being more formal and linear towards Storgata, while at the same time it is angled and broken towards Strandgata to follow the arches. The windows have variations in height, with changes in tempo between two and three floors, to create a scale that resembles the facades of the older buildings in the area. The color palette consists of earth tones and pure white, which are typical of the traditional urban buildings in the area. At street level, the hotel has both a restaurant and a bar, so that the new quarter also invites popular activity and involvement outside the building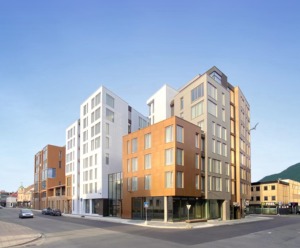
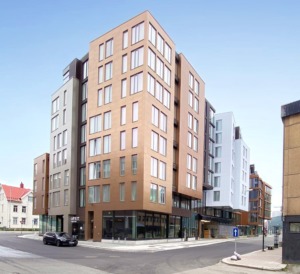
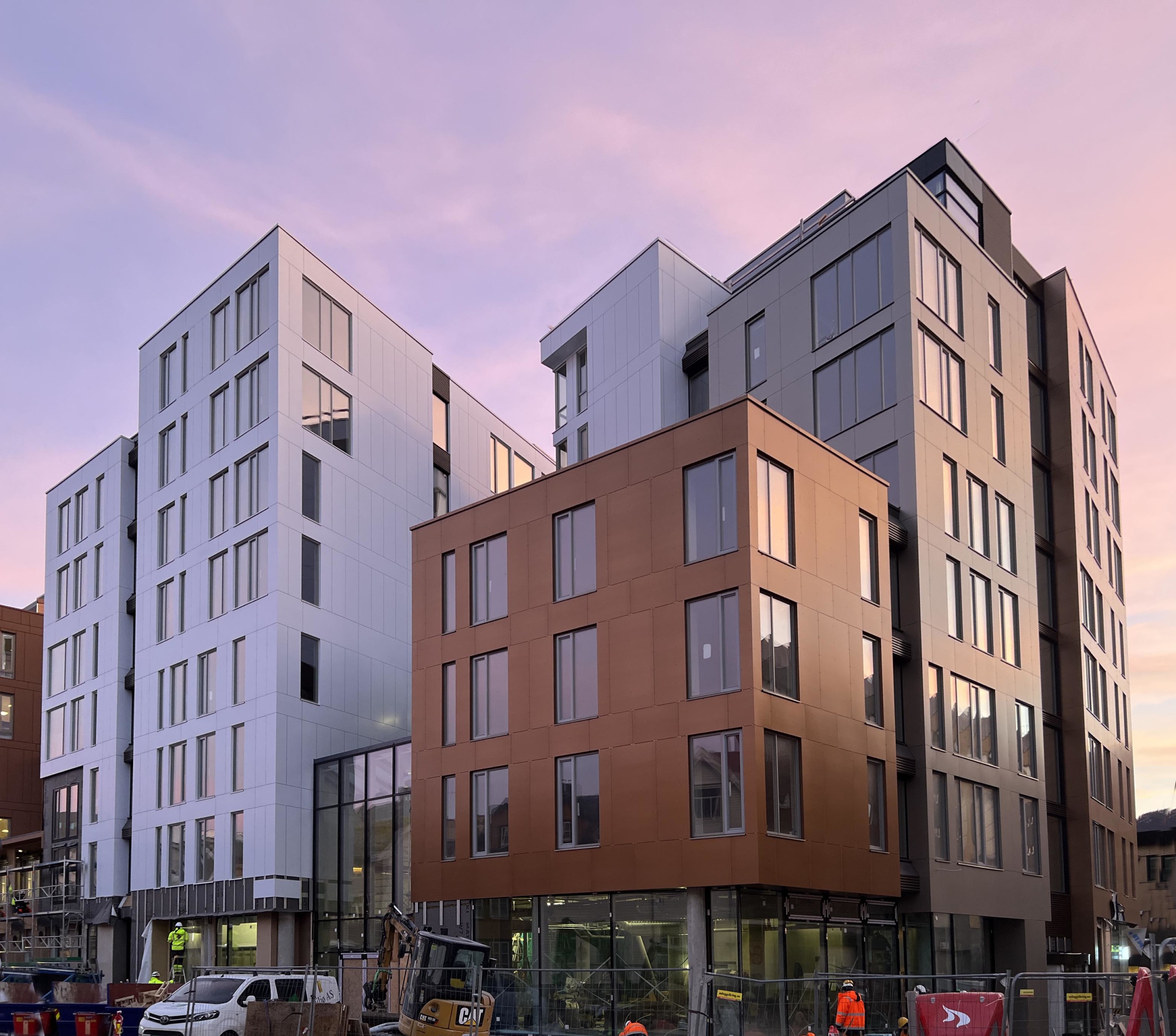
OCC – Conference Centre
/in Hotel, Interior, Nutrition /by Herman HagelsteenOCC – Conference Centre
Location
Sandefjord
Size
5,800m²
Principal
Oslofjord Property AS
Year
2022
The extension to the Oslofjord conference center is a multifunctional structure that plays a decisive role in the Oslofjord Village facility. This impressive building has large glass facades facing south and west, and an overhanging wooden roof that creates an inviting atmosphere in the surrounding outdoor areas. The main entrance is strategically located to the south-west by the promenade and the party area. In combination with the existing conference center and the promenade, the extension acts as a central hub and forms a completely new party space. This party space is versatile and has been designed for easy setup of tents and other equipment for large events. The extension contains a number of functions that complement the existing conference centre, in order to offer first-class experiences in line with today's needs for events. This includes conference facilities such as meeting rooms and event rooms in various sizes, as well as storage space and other logistics facilities to service the entire facility. The building, which consists of two floors, is carefully integrated into the terrain with a clear horizontal expression. The public functions are gathered at ground level, with openings facing south-west towards the promenade and the festival grounds. This floor includes several meeting rooms of various sizes and a versatile "black box" main hall that can be divided into smaller sections to accommodate several events at the same time. A spacious vestibule is located between the main hall and the party square, and also serves as a separate event area for gatherings and exhibitions. The main hall, the vestibule and the party area can be easily connected through large doors and gates. Play walls give a light, tactile and natural feel. The service functions are concentrated on the lower level in plan 1. These functions serve both the extension and the existing conference center and include a commercial kitchen, goods delivery, technical rooms and storage. The warehouse in the basement extends outside the building's footprint and below the new party space. Efficient vertical connections with goods lifts between the commercial kitchen and the storage areas ensure fast serving of food in the halls above and on the party grounds during events. Level 1 faces northeast and is connected to the new economy farm for the entire facility, providing an efficient platform for the distribution of goods, food and services to the entire facility through a network of underground tunnels.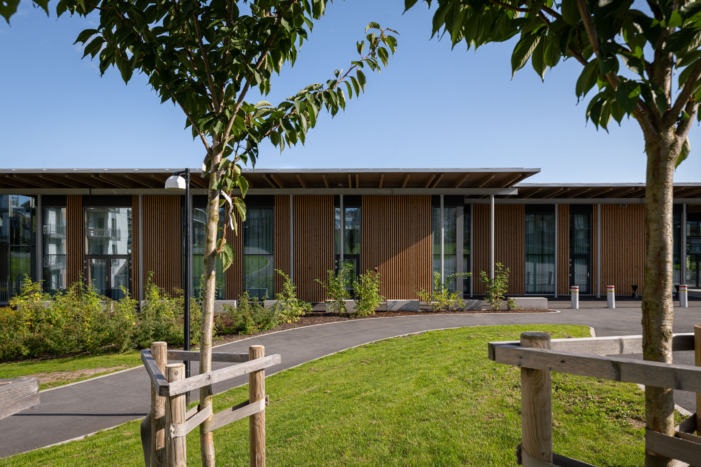
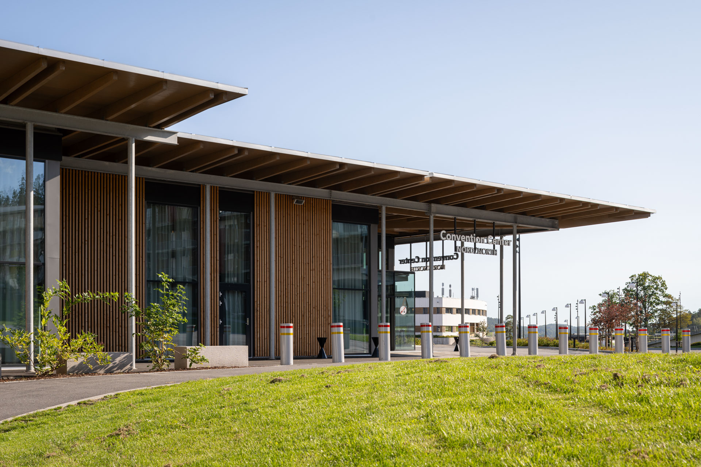
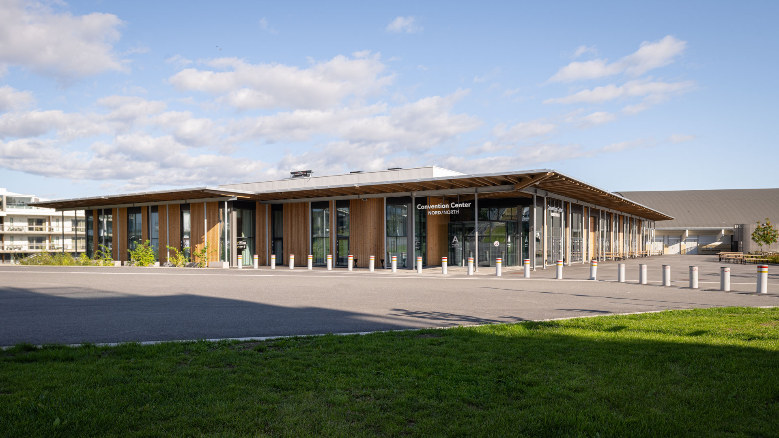
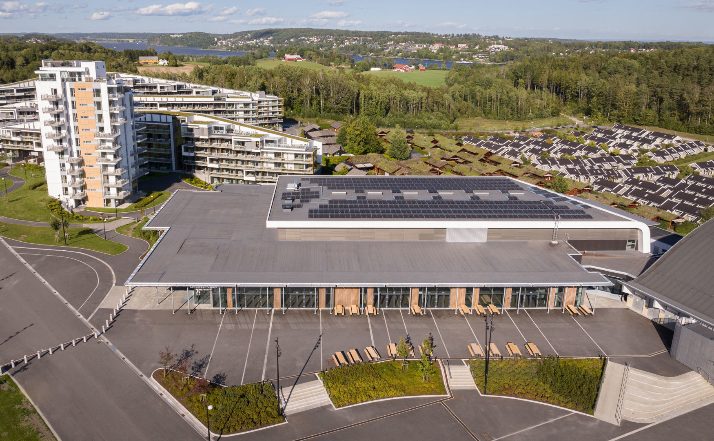
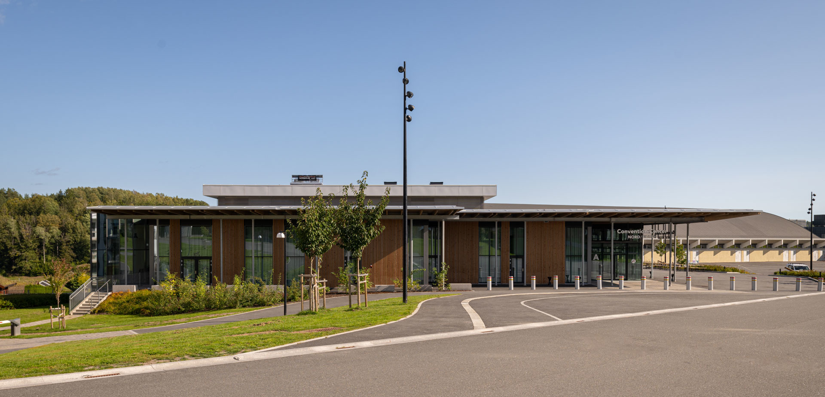
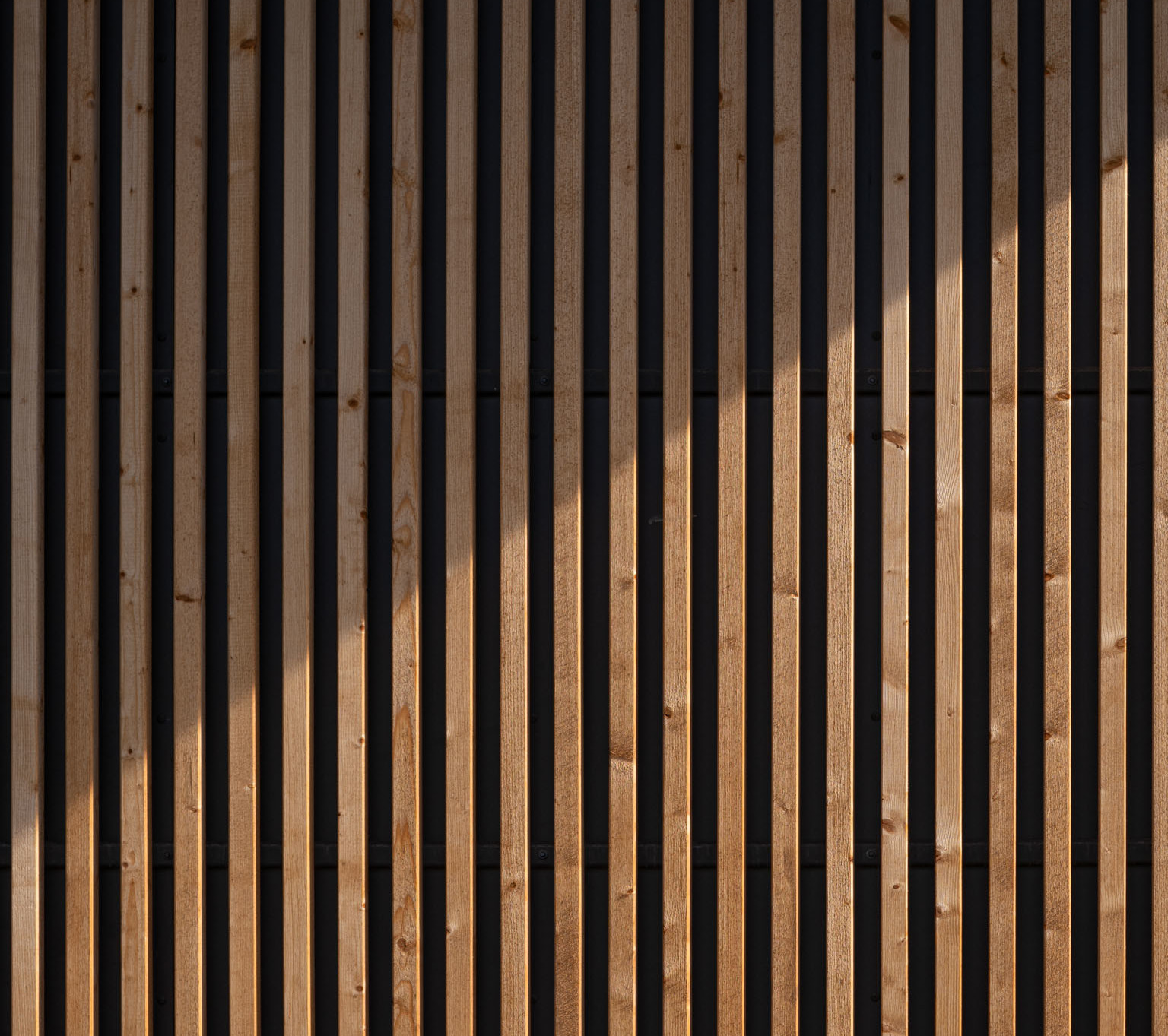
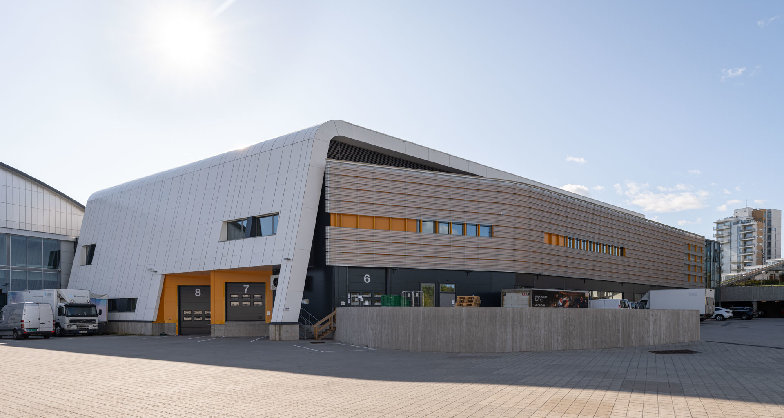
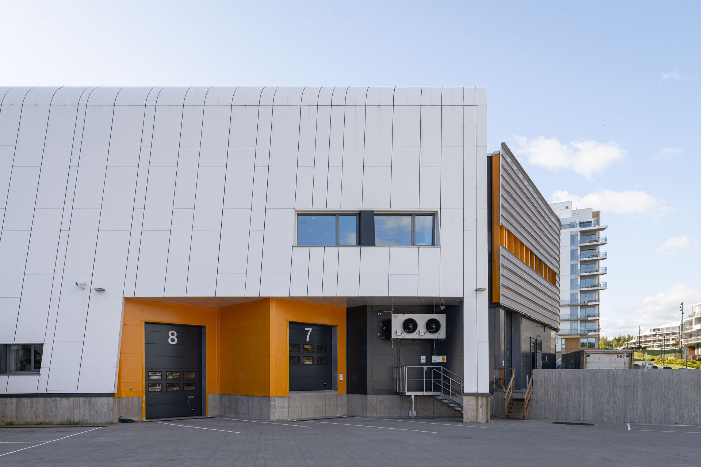
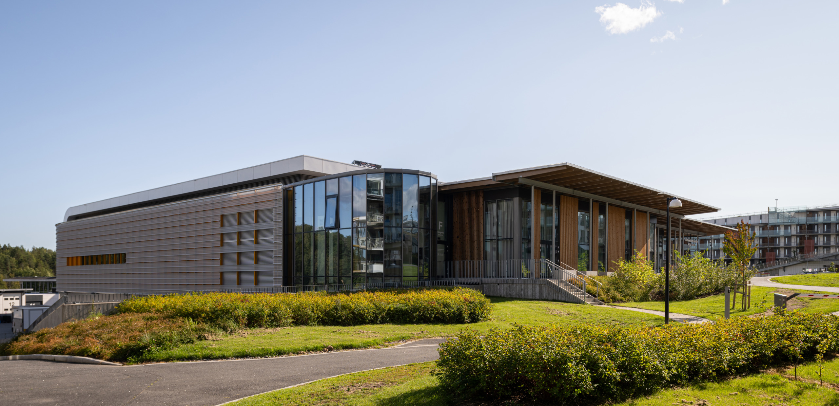
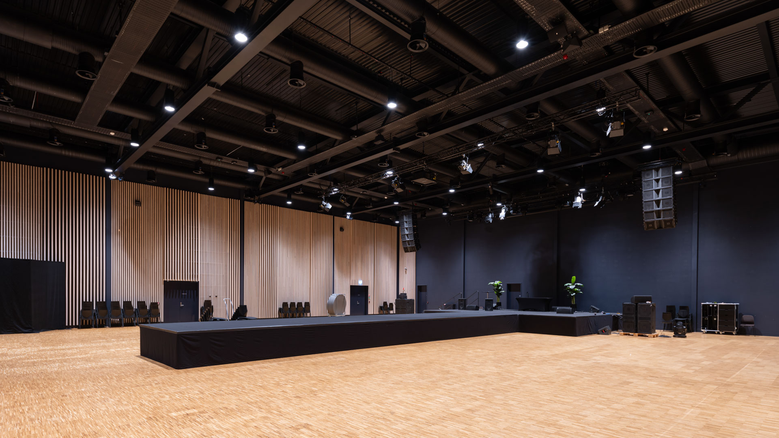
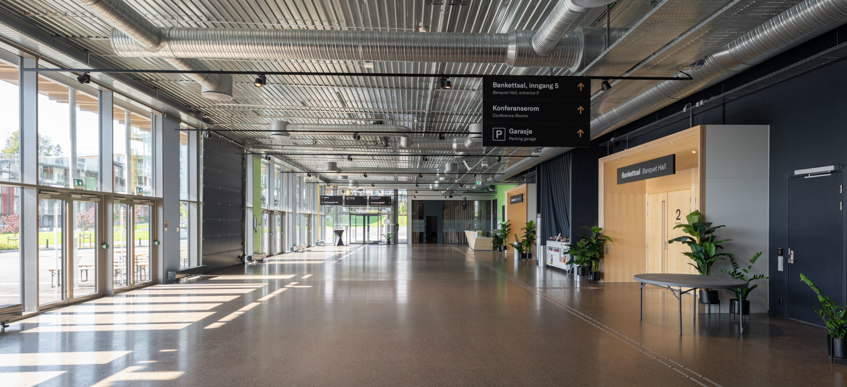
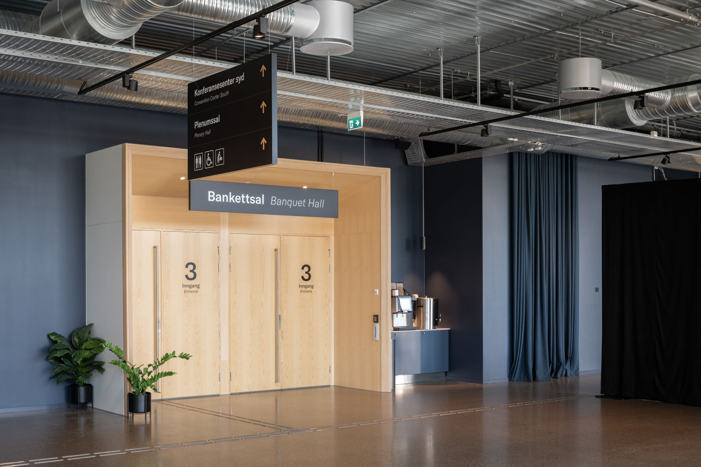
Radisson RED Hotel, Oslo Airport
/in Hotel, Interior /by Herman HagelsteenRadisson RED Hotel, Gardermoen
Location
Gardermoen Airport
Size
25,800m² – 514 hotel rooms
Principal
Avinor v/Hotel Østre AS
Year
2022
The hotel is built in two phases. The first construction stage of 17,000m² and 300 hotel rooms was completed in 2010, while the second construction stage adds approx. 8,700m² and 214 new rooms. The later expansion was planned at the first stage of construction so that the expansion is experienced as a seamless continuation. As an efficient airport hotel, important criteria in addition to aesthetics have been functionality, operating economy, sound problems and the environment, energy use and choice of materials.
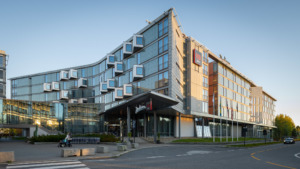
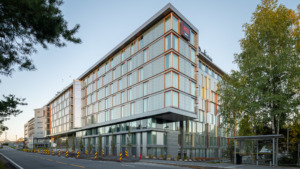
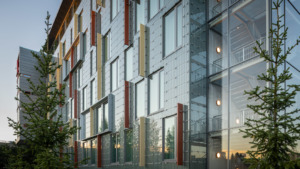
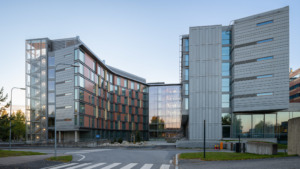
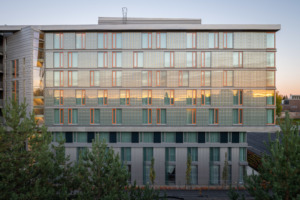
(Photo: Dmitry Tkachenko)
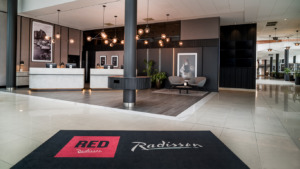
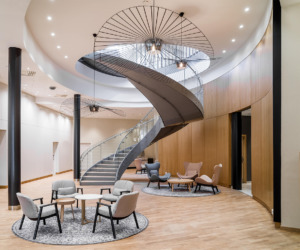
(Photo: Rickard L Eriksson)
Oslofjord Hotel – lobby
/in Hotel, Interior, Nutrition /by Shiraz RafiqiOslofjord Hotel – lobby
Location
Cane
Size
1600m²
Principal
OCC
Year
2020
The conference hotel is located in a beautiful landscape. The landscape is further designed by NIELSTORP+ architects. The landscape terraces down from the hotel's garden, through the restaurant and foyer to the main entrance. The water follows the landscape, from exterior to interior, and collects in the large water mirror outside by the main entrance. Organic shapes and plants form green oases in the interior, play with wooden spiers in large cocoons, undulating benches and shielding walls provide a rich play of warm wood and light and shadow. The roof with skylights that spans the restaurant provides plenty of daylight into the restaurant and, together with the large glass facades, they open up the room to the landscape.
Hotel reception with back office is visibly located in the foyer area. The counter has been given an expressive shape with faceted surfaces in ash veneer, the same shape is repeated in the lobby bar, here made with dark black-stained ash.
The serving square for the restaurant is sheltered behind a wooden stile wall. The surfaces in the serving square are bright and light, ash and white marble. Furniture in the restaurant has zones with long tables, small cafe tables and round 6-8 groups in the cocoons. This provides flexibility for guests, and variety for breakfast, lunch and dinner service. Materials and colors are kept in a light and bright "Nordic" expression, close to nature. Ash and oak, light wood in furniture with touches of green stain, black bases on tables and textiles from green to reddish tones.
The lobby bar has a darker and quieter look with black-stained ash, textile upholstered walls in the seating area and dark blue walls. The lobby bar functions as both a breakfast bar and an evening bar and has large glass surfaces out onto the terrace and the landscape.
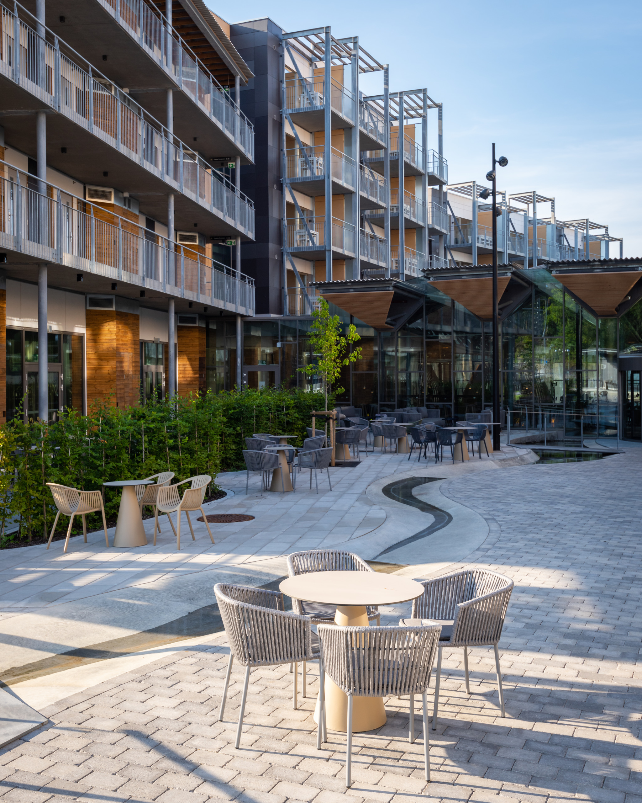
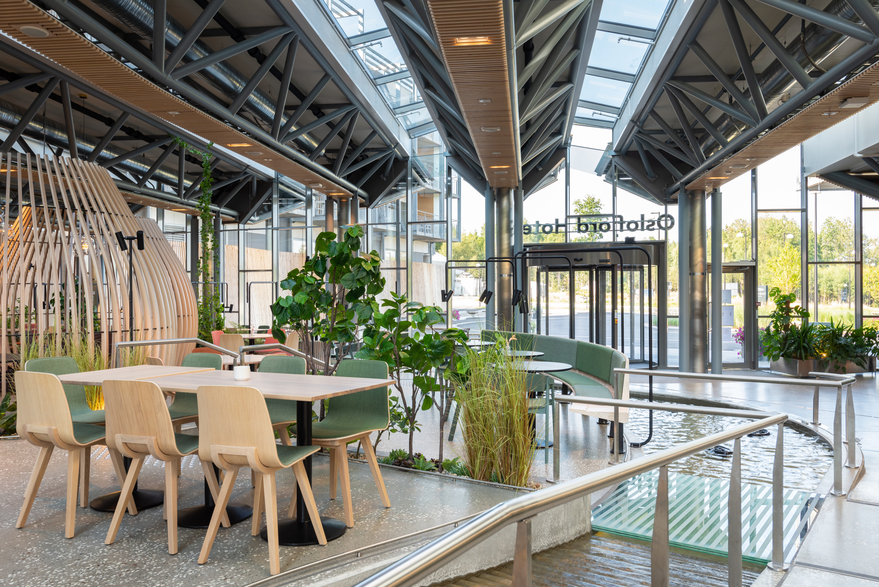

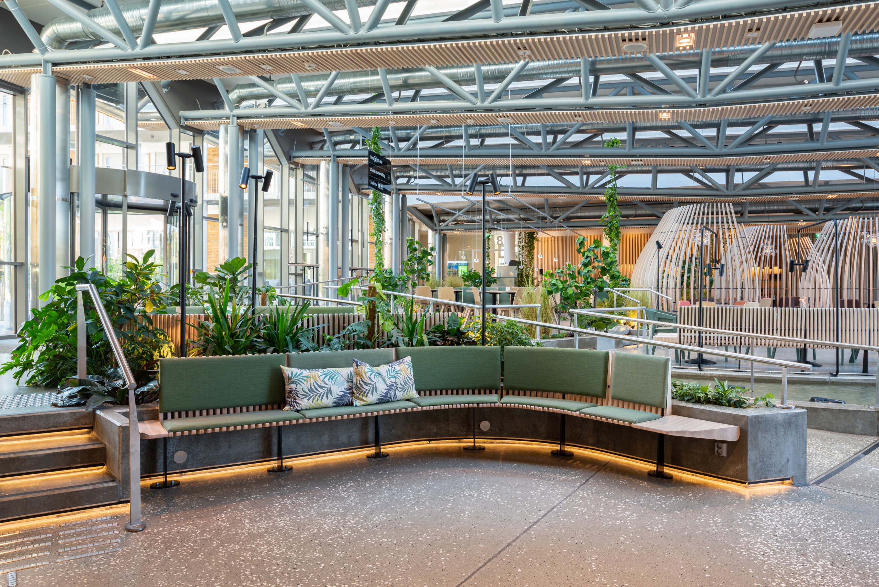
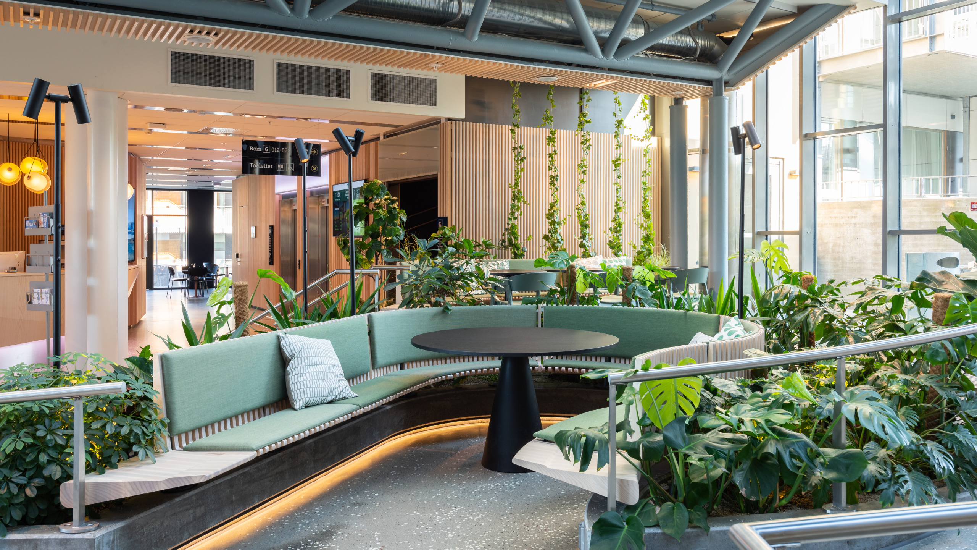
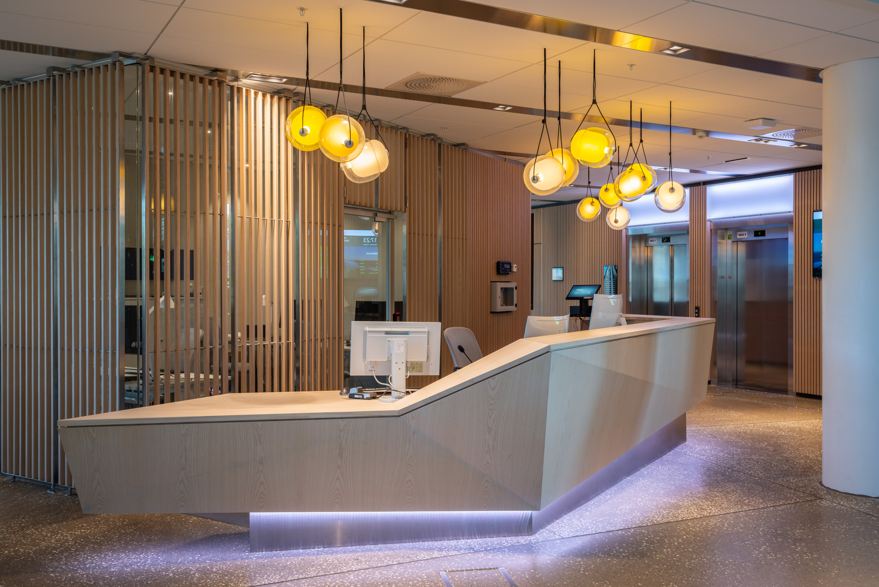
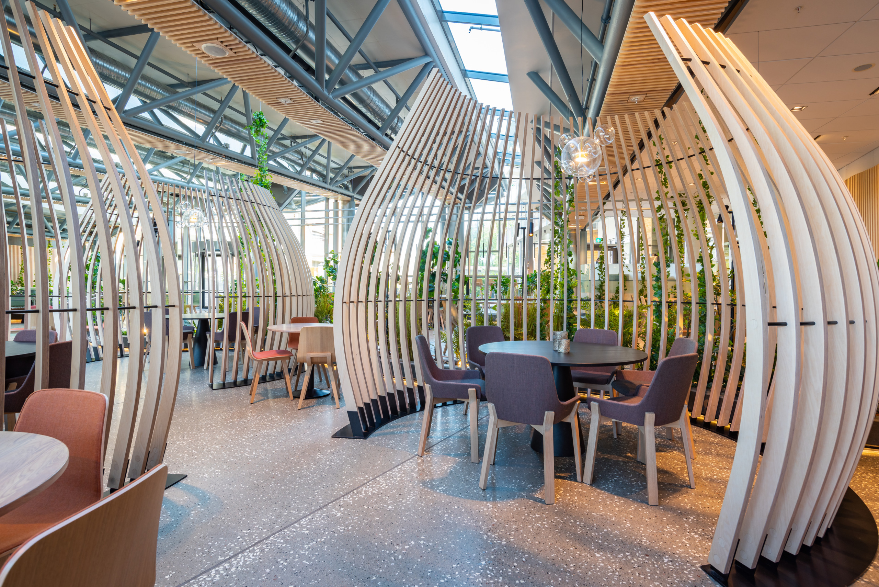
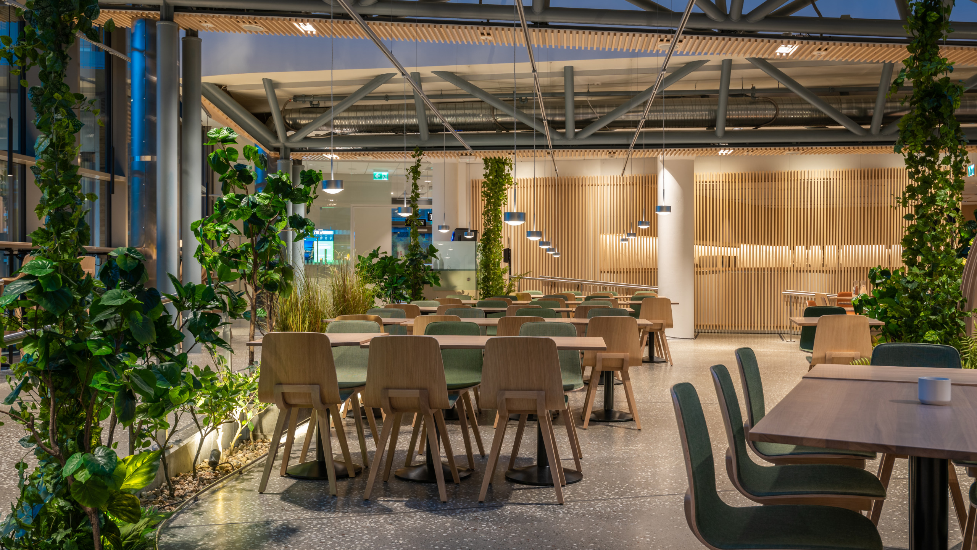
Oslofjord Convention Center
/in Residence, City and local development, Hotel, Nutrition /by Shiraz RafiqiOslofjord Convention Center
Location
Sandefjord
Size
130,000m²
Principal
OCC / BCC
Year
2020
With its 130,000m², Oslofjord Convention Center is one of Northern Europe's largest course and conference centres. In addition to meeting rooms, conference halls and multi-function rooms of all sizes, the complex also consists of hotels and rental apartments with 9,000 beds and a multi-purpose hall (with, among other things, a climbing wall, ice hockey rink and hall areas for all sports).
Designing a project of this scale with such a versatile program is a complex exercise. The goal has been to create an exciting and dynamic destination with a holistic, unifying approach that is inclusive for all activities and participants.
Key words have been dynamic buildings, with a clear architecture, which "rises" from the earth and stretches upwards and forwards. Good, park-like outdoor areas are established between the houses, which, together with communication arteries, tie the complex together in an organization like a separate village.
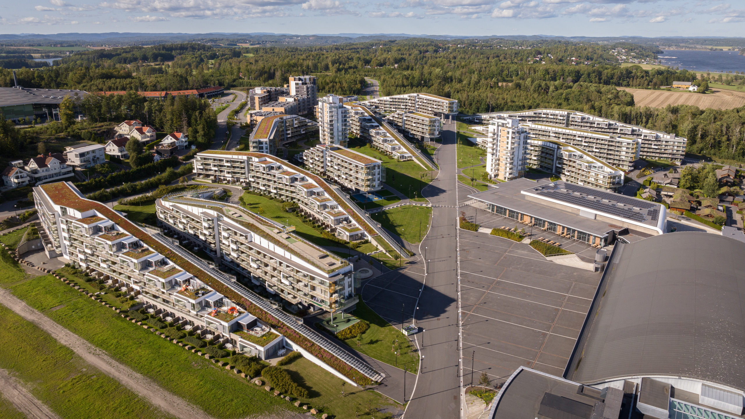
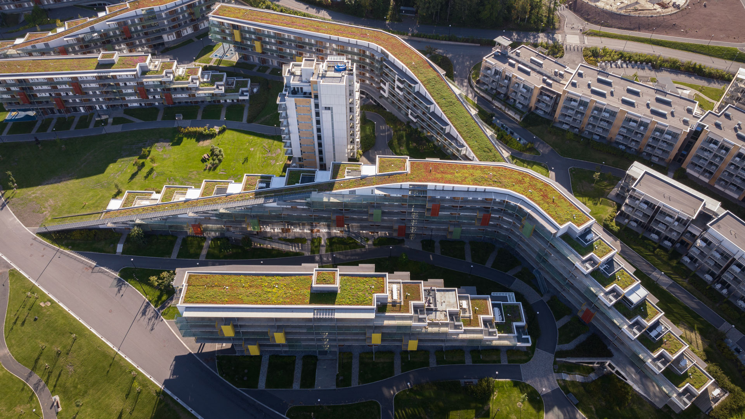
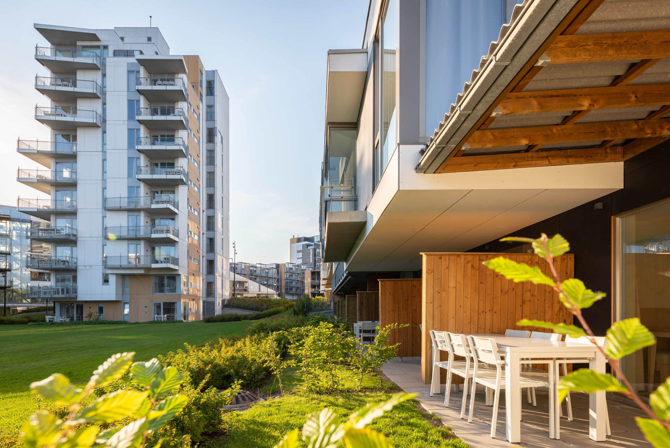
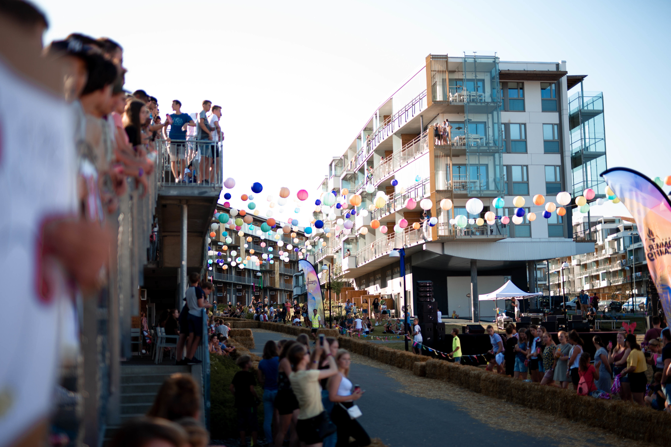
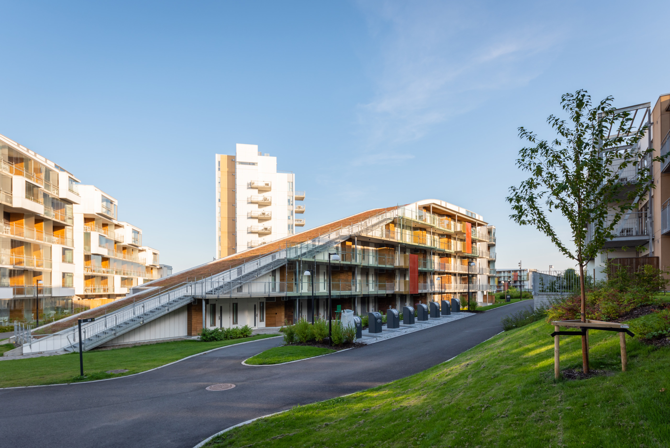
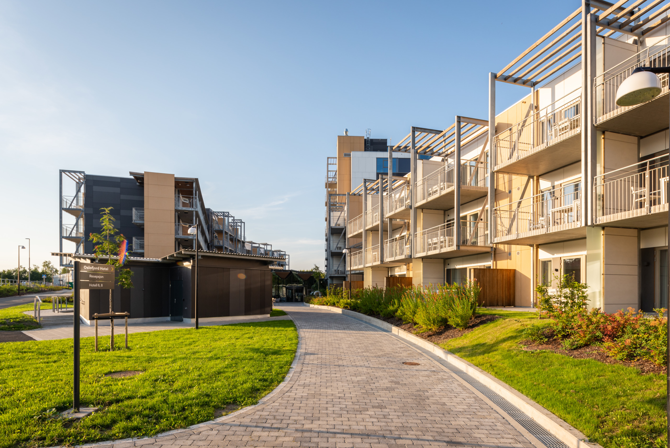
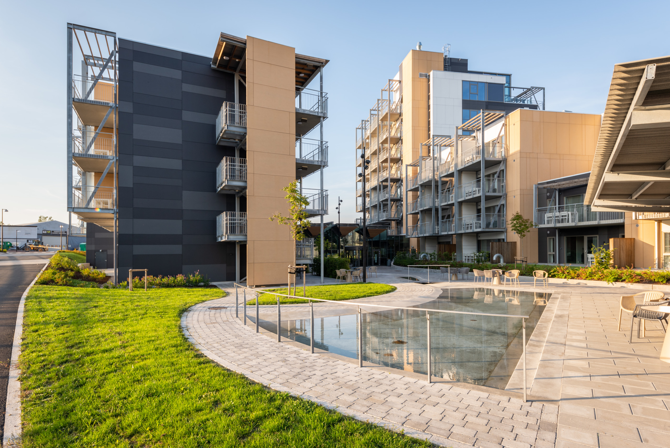
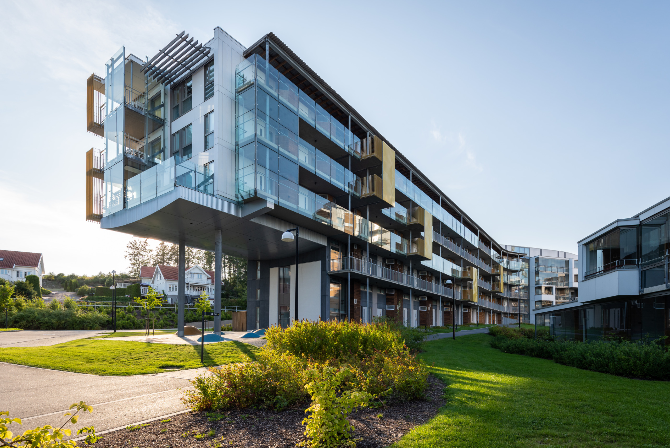
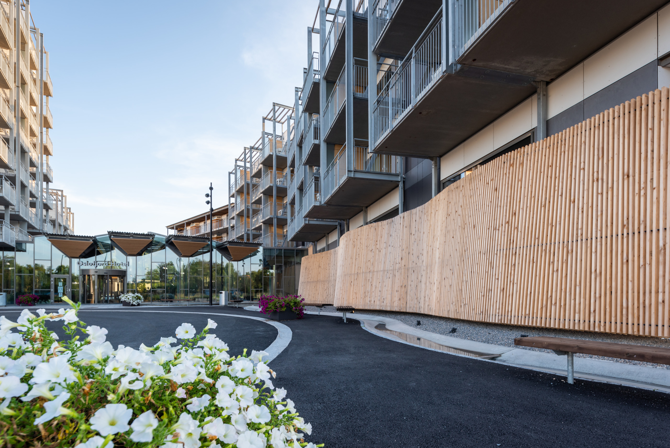
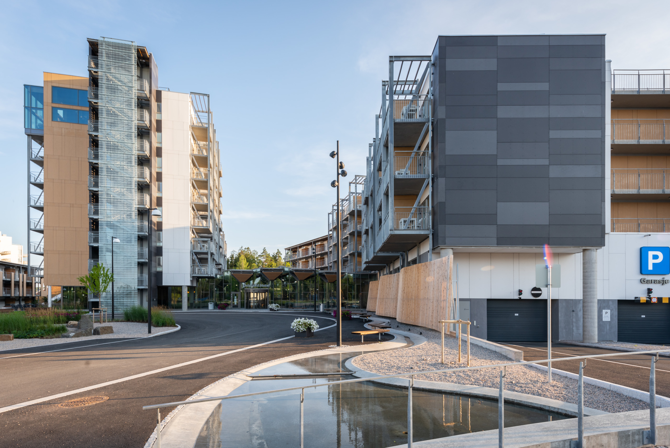
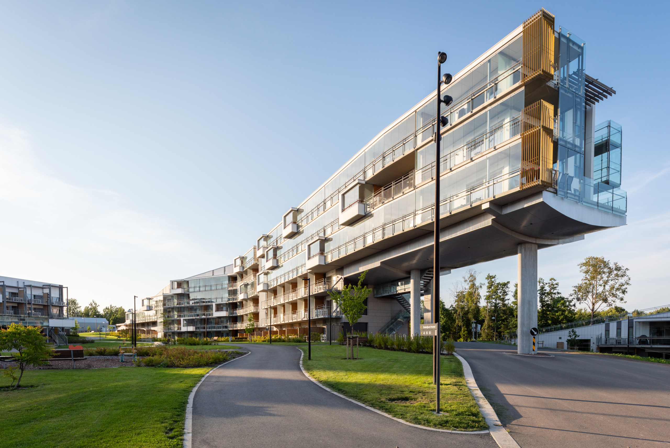
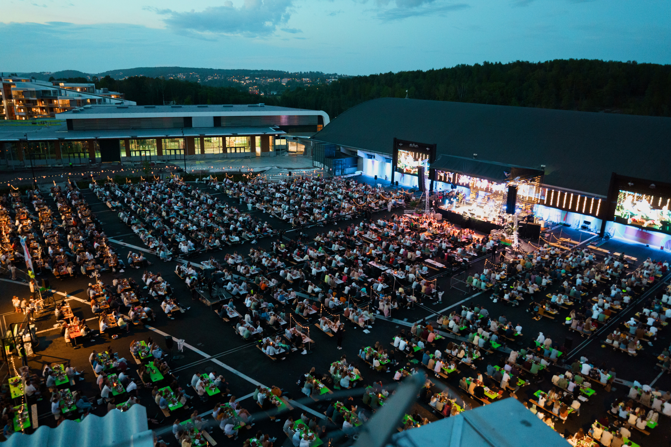
China Eastern Airlines Head Office
/in City and local development, Hotel, Interior, Nutrition /by Shiraz RafiqiChina Eastern Airlines HQ
Location
Shanghai
Size
245,000m²
Principal
China Eastern Airlines
Year
2018
China Eastern Airlines is one of the world's largest airlines and wanted its new headquarters, located at Hongqiao Airport in Shanghai, to reflect this. The new complex, including interior public areas and surrounding parkland, has been designed by NIELSTORP+ architects, with engineering by ARUP and construction drawings by local architectural firm ECADI.
The complex, which is approximately 245,000m² in total, has a varied program that includes:
- Office workplace for 12,000 employees.
- Hotel with approximately 400 rooms.
- Operations center for monitoring and preparing flights.
- Operations center as a terminal for the crew, where they prepare for the flights.
– Training center.
The site, which is square, is defined by the terminal pier and the surrounding office buildings. The site has been transformed into a green oasis suitable for people by creating a park landscape, with clusters of trees as the outer boundary. Within this square boundary we placed the China Eastern Airline Village, a series of interconnected buildings with an amorphous and undulating outline.
A dynamically shaped park emerges as a result of the space between the square outer boundaries and the undulating contour of the CEA village.
The village consists of horseshoe-shaped buildings organized around the central atrium. "Streets" and bridges connect the buildings as in a village, with a central square, roads and alleys. The atriums form the company's central "living rooms", where people meet and socialize.
The main atrium is bisected by the main road. The main internal communication routes circle around and connect the two sides via bridges. The wings of the buildings spread out in the shape of a star. This provides short and efficient communication routes.
Most villages have a monumental building located in the middle of a square. The CEA village has a tower in each of the two atriums that complement each other and tie the village together. Both towers have meeting centres, while the north tower also has a management club on the upper floors.
To bring light, air and sight lines into the village, the shape of the buildings slopes towards the centre.
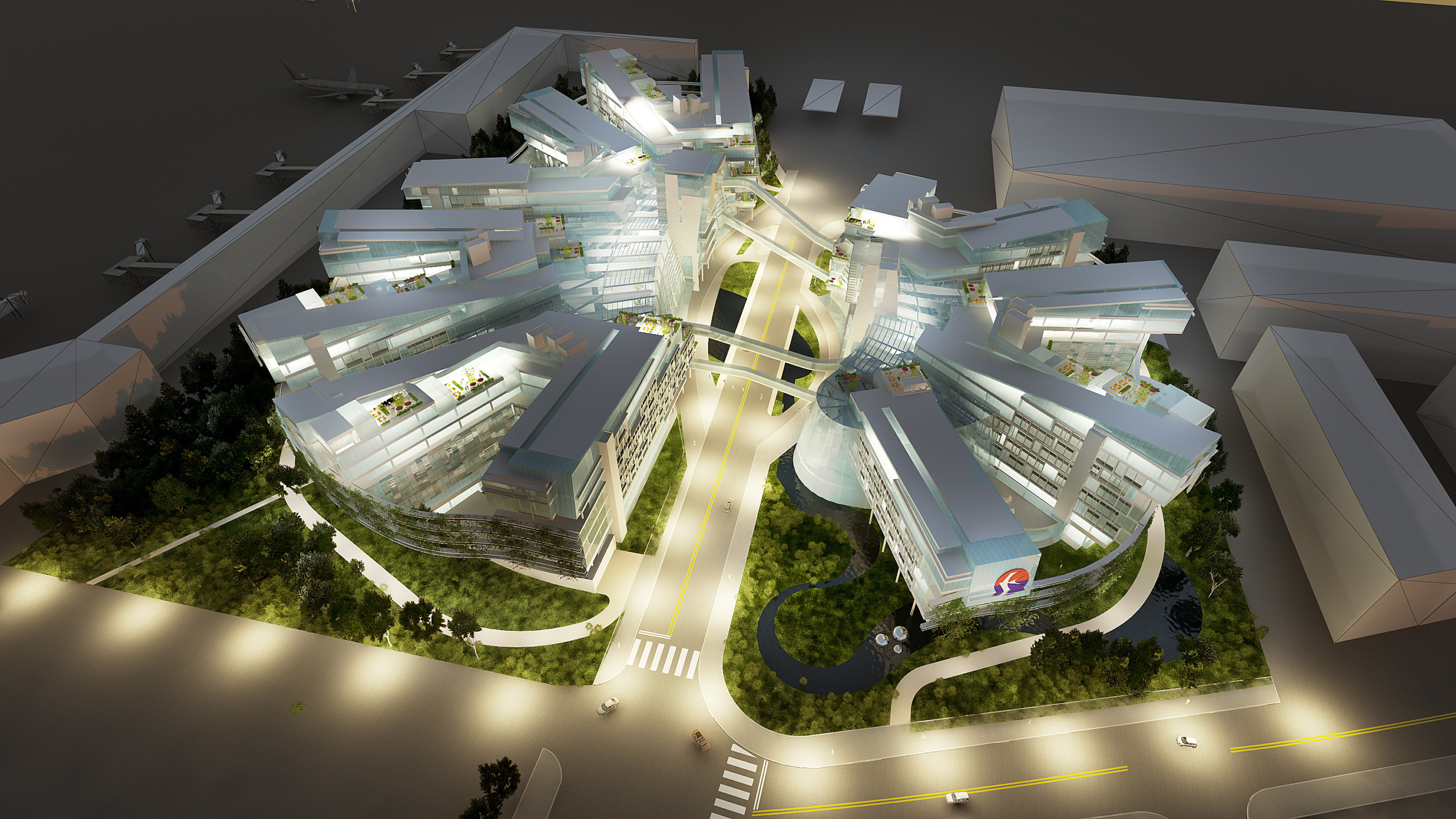
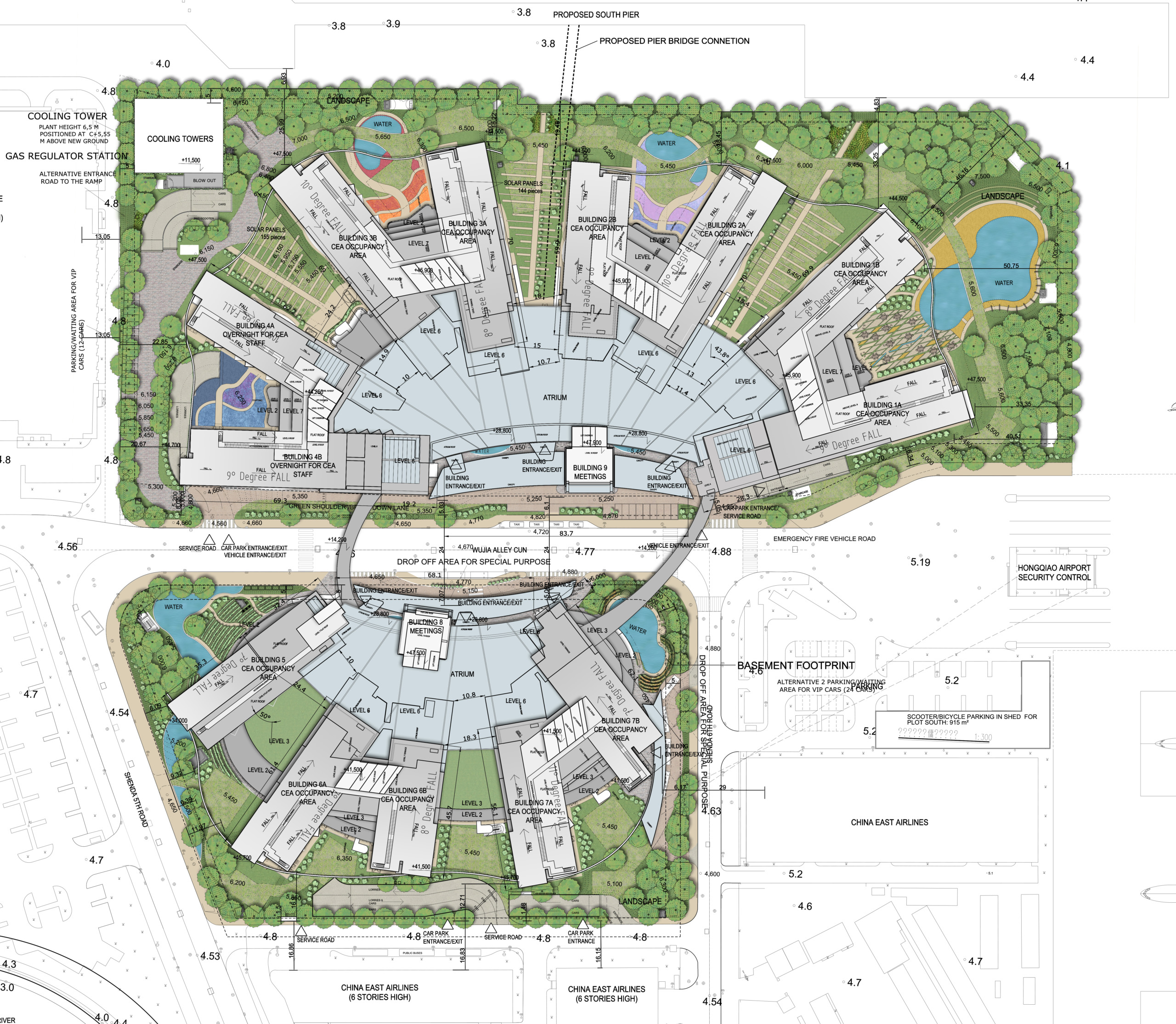
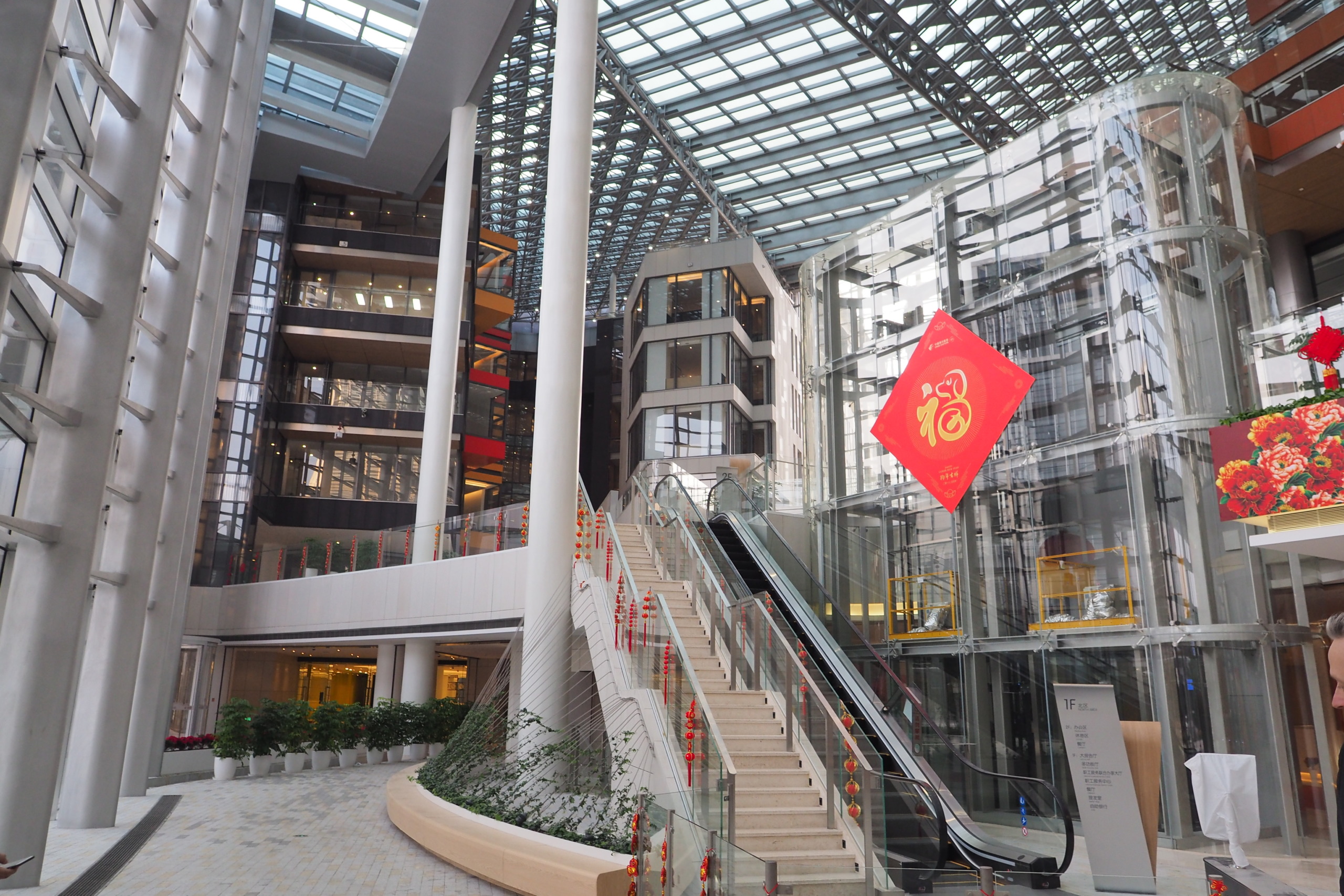
Ornen Hotel
/in Hotel, Interior, Nutrition /by Shiraz RafiqiOrnen Hotel
Location
Bergen, Norway
Size
17,642m²
Client
OBOS / Veidekke
Built
2014
Located in Bergen close to the central rail station, the new 365 bed hotel is conceived as a lofty and prominent landmark on one of the main entrance roads into the city centre.
Influenced by the planning regulations which stipulate differing maximum building heights across the site, the building plays on this and acts as a mediator between the heights of the various surrounding buildings addressing the 'towering' neighbor to the south and stepping down to address the large elongated multi-storey car park to the east and the remaining traditional five and six storey buildings which characterize this area of Bergen.
The southern block with its high facade is articulated with a play on the vertical tension from floor to floor, and this contrasts with horizontal emphasis and layering of the facades to the side wings which are lower in height.
The materials are simple and consistent. The main cladding is to be a sheet material that can be bowed and shaped in such a way that relatively deep facade reliefs can be achieved whilst minimizing the flashings and edge reveals.
The main cladding is to be white, reflecting a typical renovated Bergen Facade. At night the white faced panels will pick up color from the internal lighting contributing a contrast of color compared to the clean white of the facade during the day.
Clarion – The Edge Hotel
/in Hotel /by Shiraz RafiqiClarion – The Edge Hotel
Location
Tromsø, Norway
Size
13,000 m²
Principal
Aspelin Ramm/Pellerin AS
Year
2014
First prize invited competition 2010
The 290-room hotel is located in an exposed area where the Tromsø Bridge and the Arctic Cathedral are prominent elements that fit nicely into the typically distinctive northern Norwegian landscape. The Arctic Cathedral (by Jan Inge Hovig) is of great relevance, and we have sought to create a dialogue between the cathedral and the new hotel. In this connection, we have carefully pulled the hotel's head back to create a clear and distinct signature building that will stand out in the city. Along with its structure, the new hotel will have some of the same characteristics as the cathedral; it will be clean, simple, with easy-to-understand shapes and distinctive sharp lines.
The hotel stands boldly against the quay front, and tapers towards the city behind. The hotel consists of an entrance foyer, reception and restaurant on the ground and first floors, with conference facilities on a lower floor which includes auditoriums, and ten floors of guest rooms.
The main form is composed of separate wings with a building structure and a shell that vary in height and are placed at angles to each other, creating a series of break points where the change in direction gives openings to lounges on the upper floors and wings of internal corridors that provide access to the guest rooms. At ground level, the quay and water's edge are drawn fully into the building, with a foyer stepped with terraces that allow the water level to be seen from all parts of the reception and public interior.
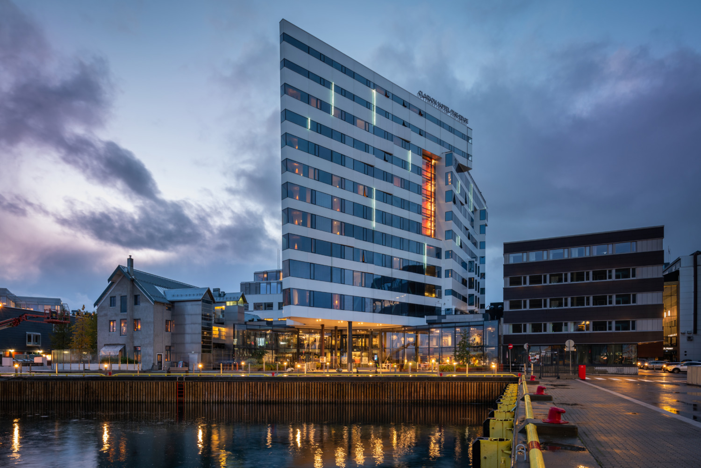
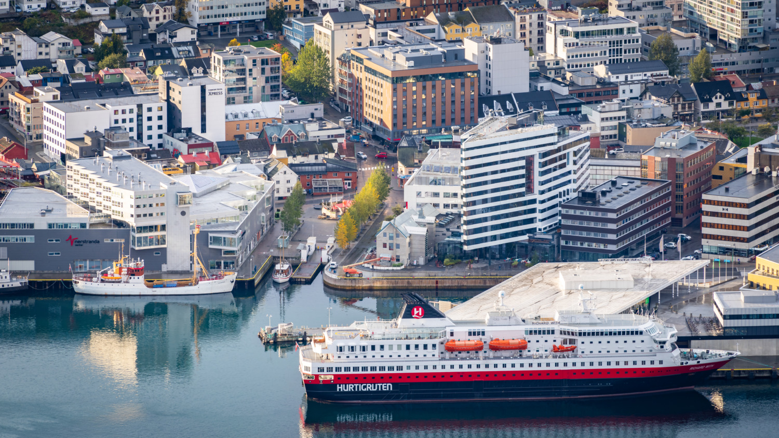
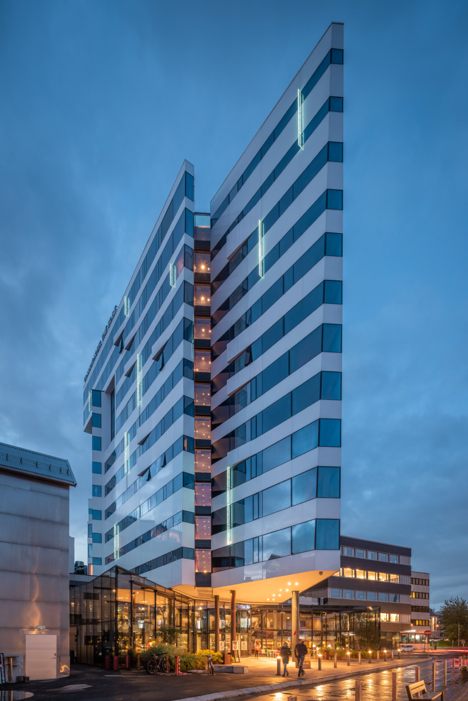
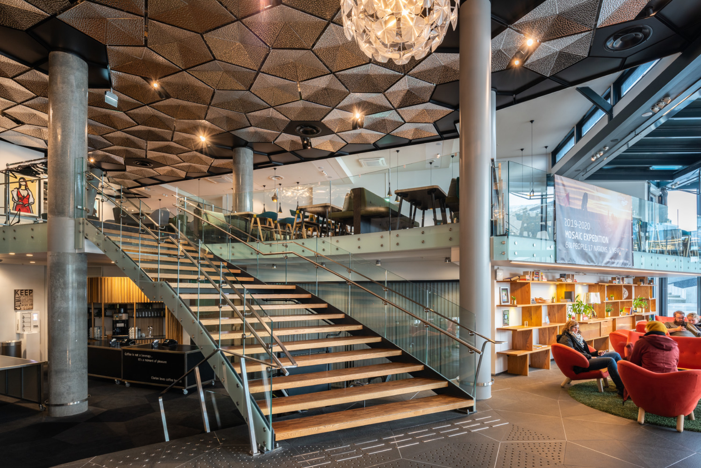
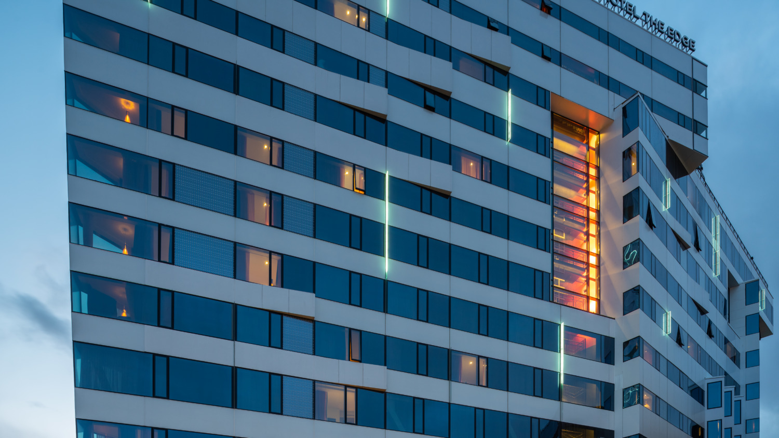
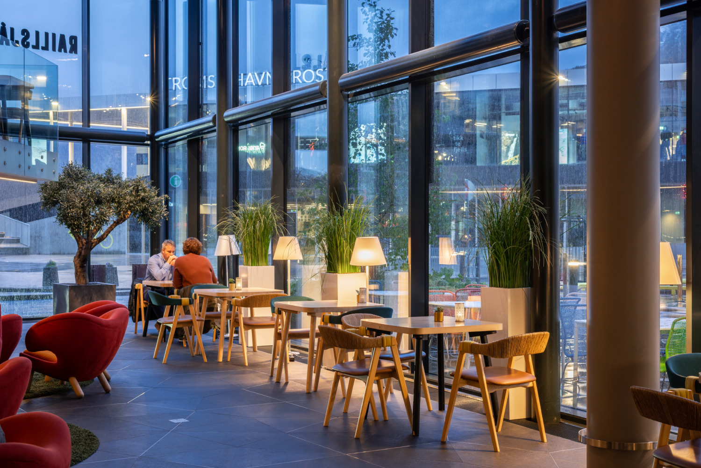
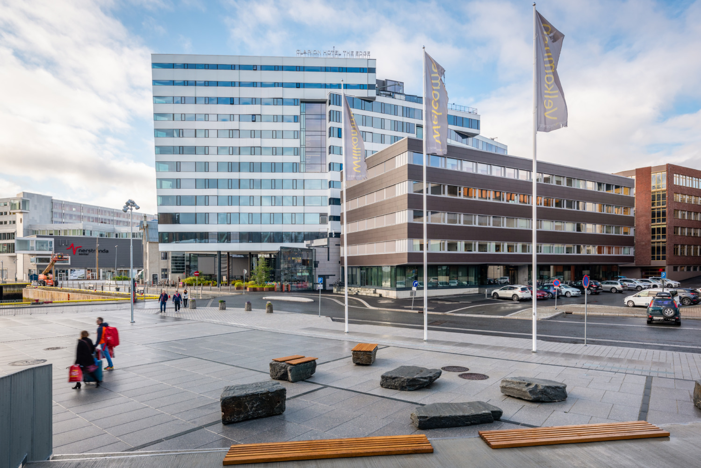
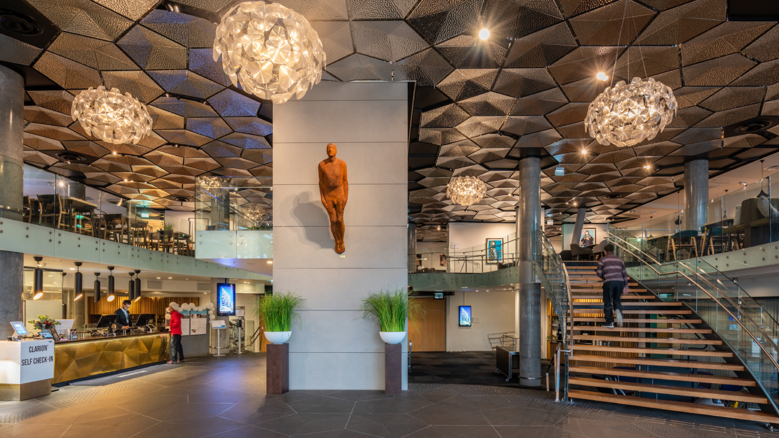
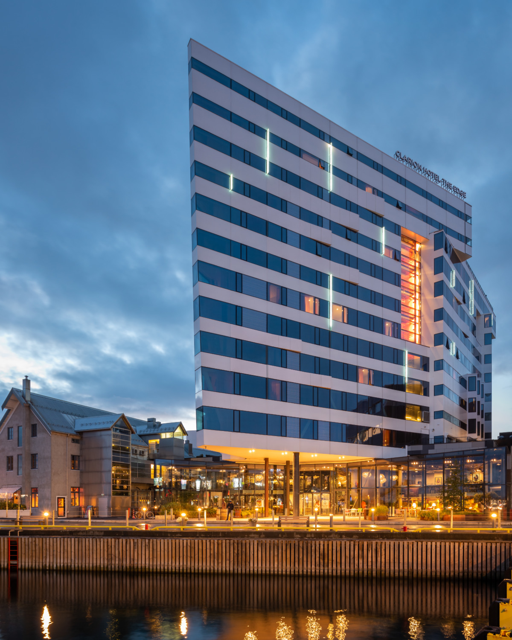
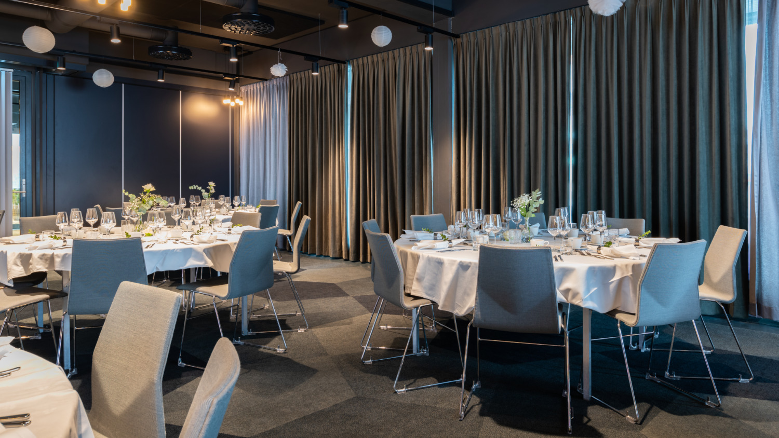
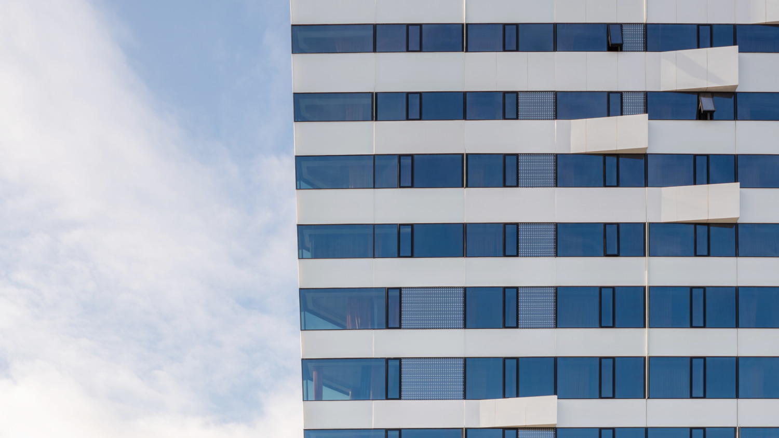
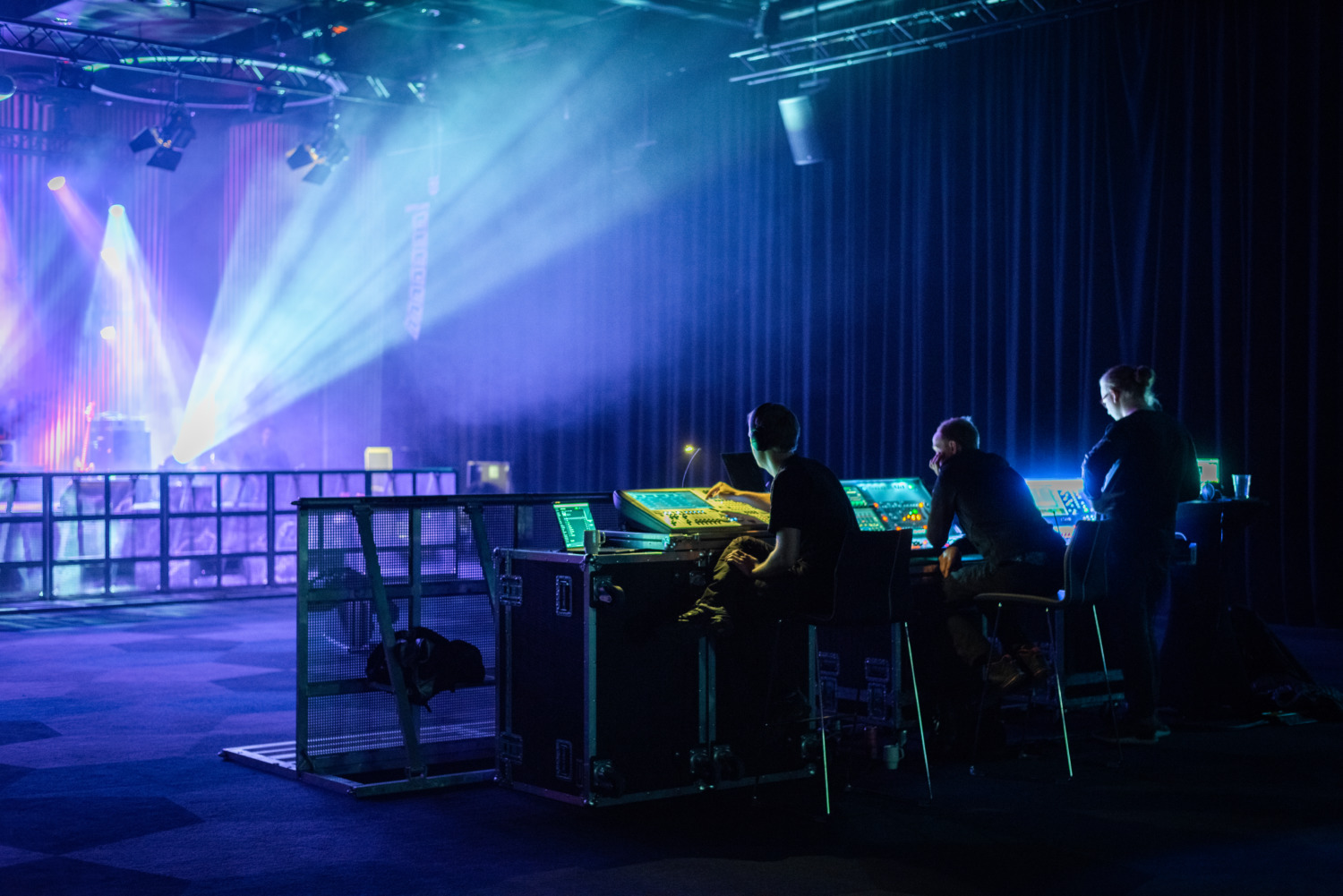
Volcano - Oslo
Location
Volcano, Oslo
Size
9,400m²
Client
Aspelin Ramm v/Vulkan Eiendom
Recognition
Concrete Panel Prize 2012, City Prize 2012
Built
2011
The project comprises a hotel, artist's apartments, office and with a mixture of workshops and bars and eateries in a bazaar-like structure at the lower street level along the main Aker River running through the heart of Oslo.
The building aims to negotiate a transition through steep terrain between the main road, "the floor of the town", and the planned cultural square in and around the old industrial buildings along the riverside.
The compact hotel accommodates 130 rooms, a bar and a 100-seat restaurant with views of the river.
The commercial floors are intended to serve as local offices and studios.
The lower level spaces are intended for use as workshops for local artists and various eateries and bars with the tables of a large café/restaurant spilling out onto the square to form a focal point at lower street level.
There are also planned apartments, duplexes and studios in the 4 floors of the smaller block-like structures
The primary challenge was to create a mediator for the existing dominant 1940s blocks at upper ground level and the attractive brick and steel industrial riverside buildings from the turn of the 1890s without extinguishing either. The hotel starts roadside at its highest point, and steps gradually downwards towards the river in a controlled manner that offers greater views and light to the existing buildings than the regulated site lines would have allowed without affecting the maximum area.
The project forms a dramatic ending to the long façade of the existing 40's blocks at upper street level creating a portal to the cultural square.
The building's gentle curving motion envelopes and provides a stable backdrop to both the existing buildings and the planned cultural square.
The structure is primarily steel with concrete slabs, clad with cement fiber board cladding and render.
The roof of the overbuilt area between the existing 1940s blocks and the new scheme forms an attractive communal garden. At the northern end a planted terracing opens the restaurant and reception to the communal garden.
Hotel Park Inn Gardermoen
/in Hotel /by Shiraz RafiqiHotel Park Inn Gardermoen
Location
Oslo Airport Gardermoen
Size
16,000m²
Principal
Oslo Airport Real Estate AS
year
2010
Phase 1: 16,000m², 300 beds, 1,500m² conference.
Opened autumn 2010
Phase 2: extra 150 beds.
The 300-room hotel is situated on a demanding lot just a "slipper distance" from the airport terminal building and next to the office and service building "Flyporten". To grace the rooms with the best views possible and disassociate the hotel from the hard edges of the neighboring structures, the hotel was designed with two identical wings of rooms consisting of straight and curved wall surfaces that combine to form a courtyard. This basic shape also initiates the distinctive course of the hotel corridors. The strong hues in the courtyard between the wings of rooms emphasize that the stringent color and material codes of the terminal area do not apply here. An indoor walk leads from the reception towards the restaurant and conference center on the basement floor. Plans have been made for a second stage of construction at the site with another 150 rooms. The building has prefabricated glass façades. A few of the rooms have bays, providing individual variations.
NIELSTORP+ ARCHITECTS AS
We have a long tradition of creating humane architecture. People are at the center when we design houses and districts. Our houses are broken down to scale, to a scale that makes people feel at home in, and feel a sense of belonging to, their surroundings.
CONTACT
Telephone: +47 23 36 68 00
Email: firmapost@nielstorp.no
Visiting address: Industrigata 59, 0357 Oslo
Mailing address: PO Box 5387 Majorstua, 0304 Oslo
Org.no: 922 748 705
Copyright © 1984-2023 NIELSTORP+ arkitekter AS – Developed by Benchmark

