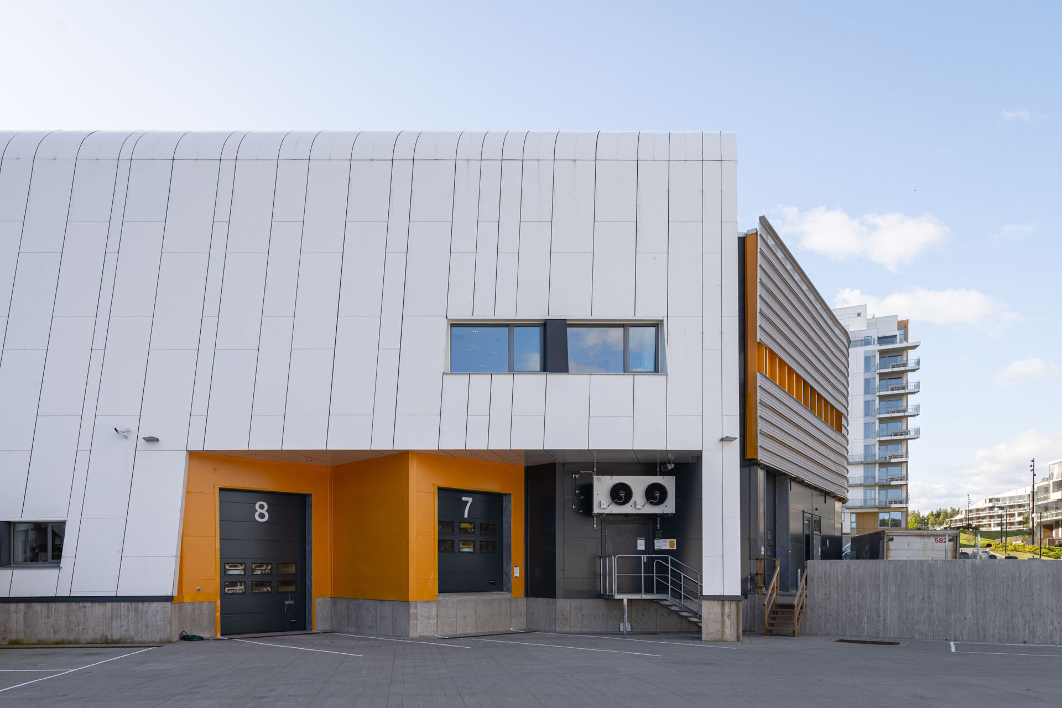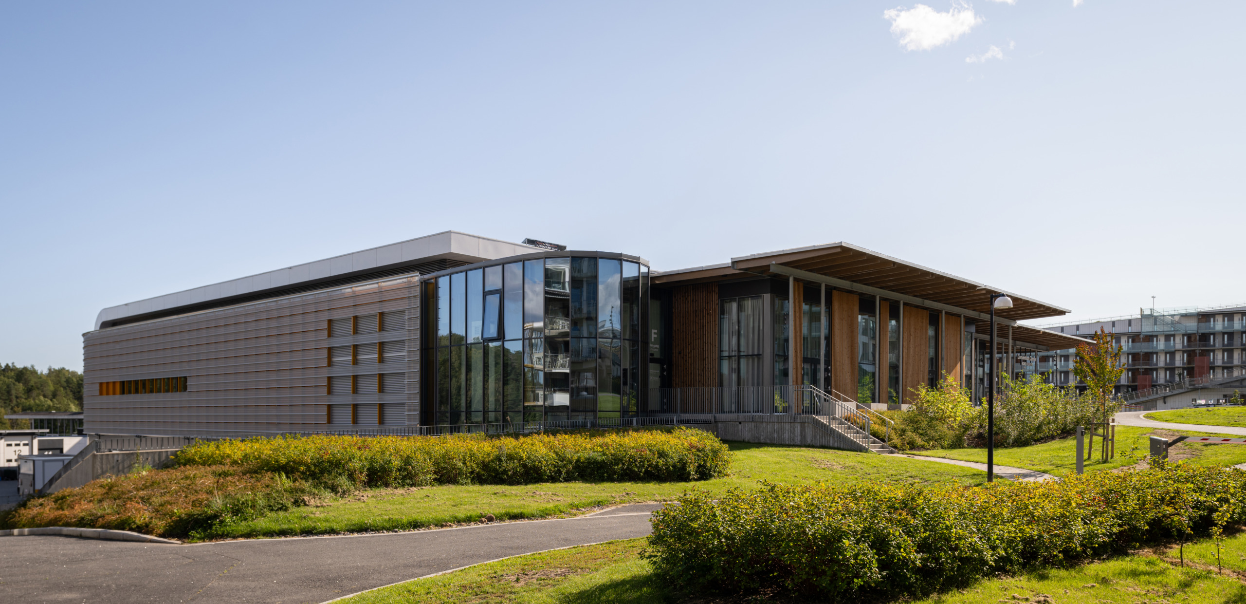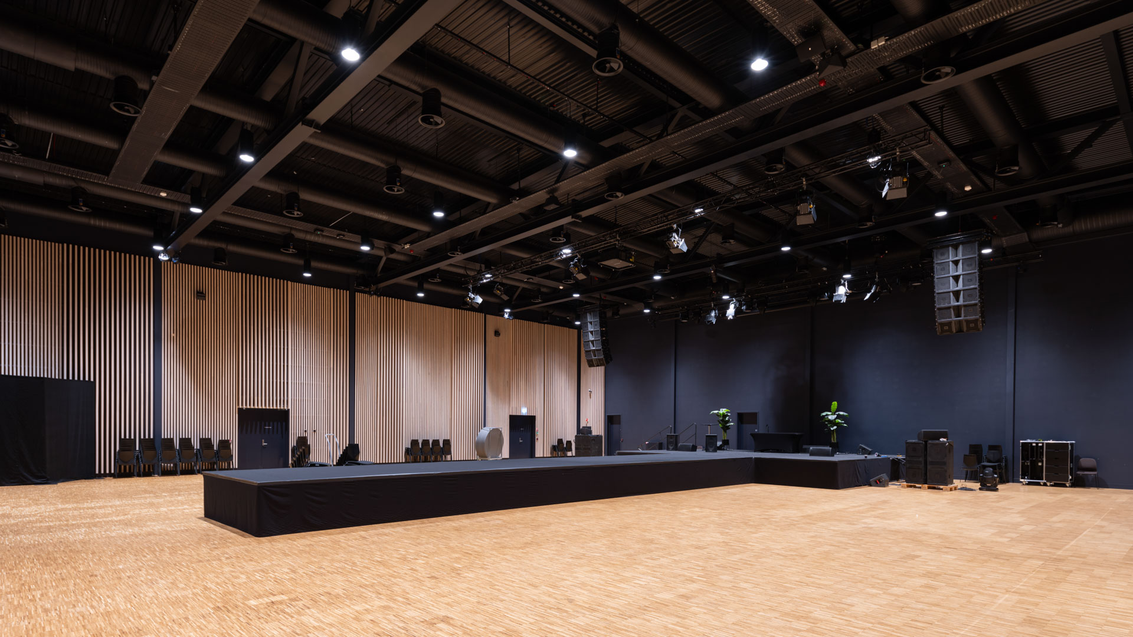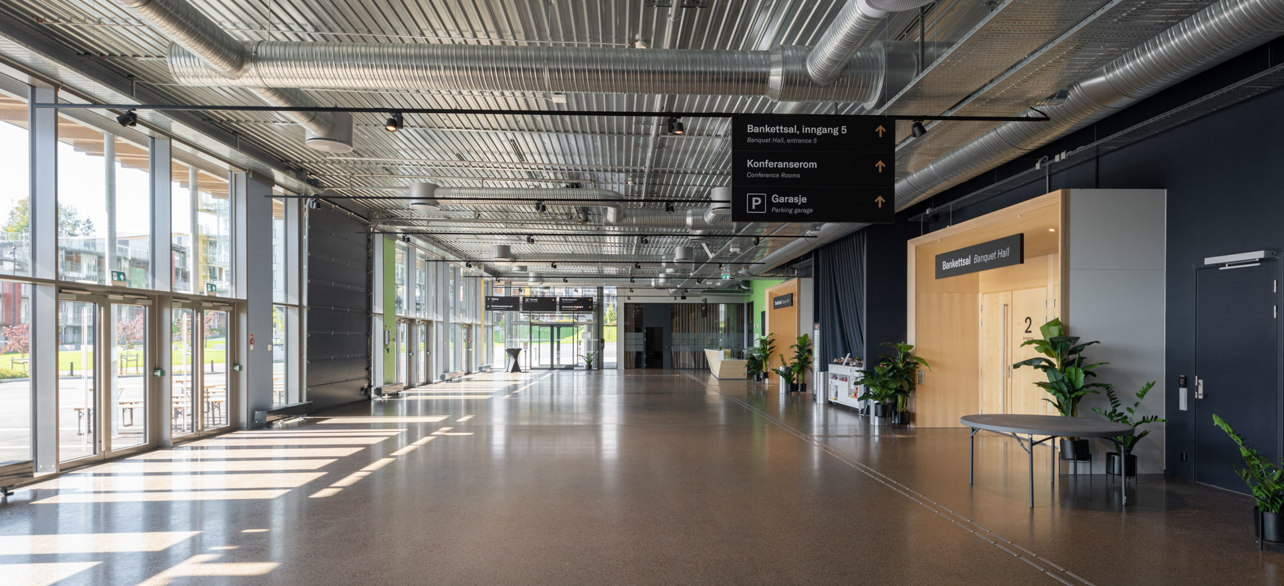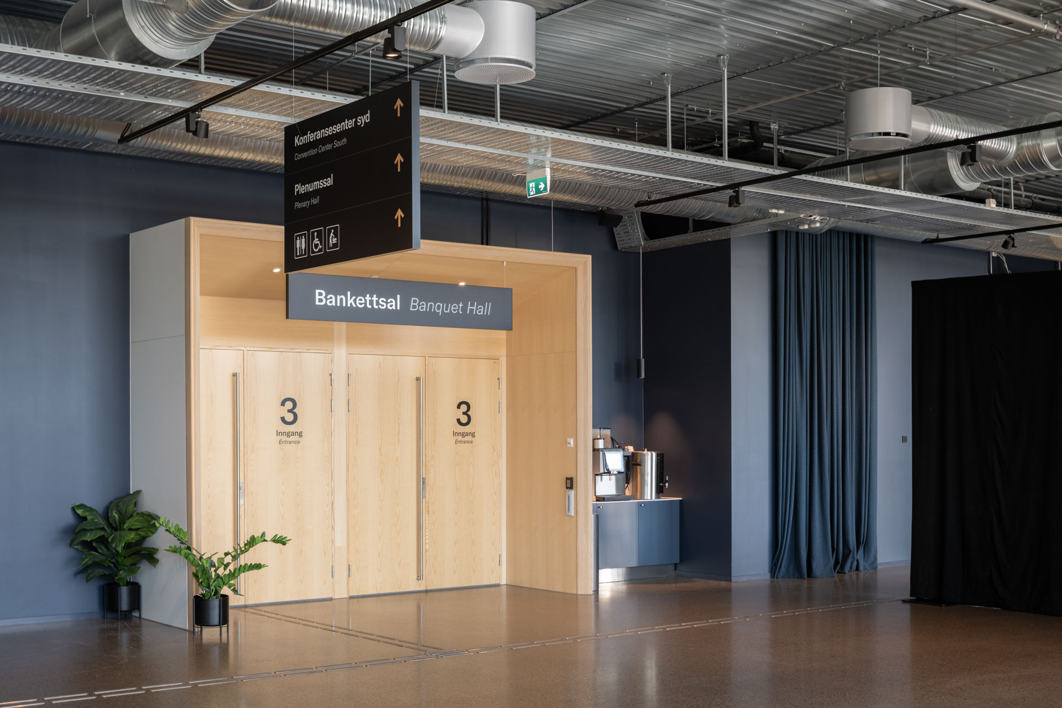The extension to the Oslofjord conference center is a multifunctional structure that plays a decisive role in the Oslofjord Village facility. This impressive building has large glass facades facing south and west, and an overhanging wooden roof that creates an inviting atmosphere in the surrounding outdoor areas. The main entrance is strategically located to the south-west by the promenade and the party area.
In combination with the existing conference center and the promenade, the extension acts as a central hub and forms a completely new party space. This party space is versatile and has been designed for easy setup of tents and other equipment for large events.
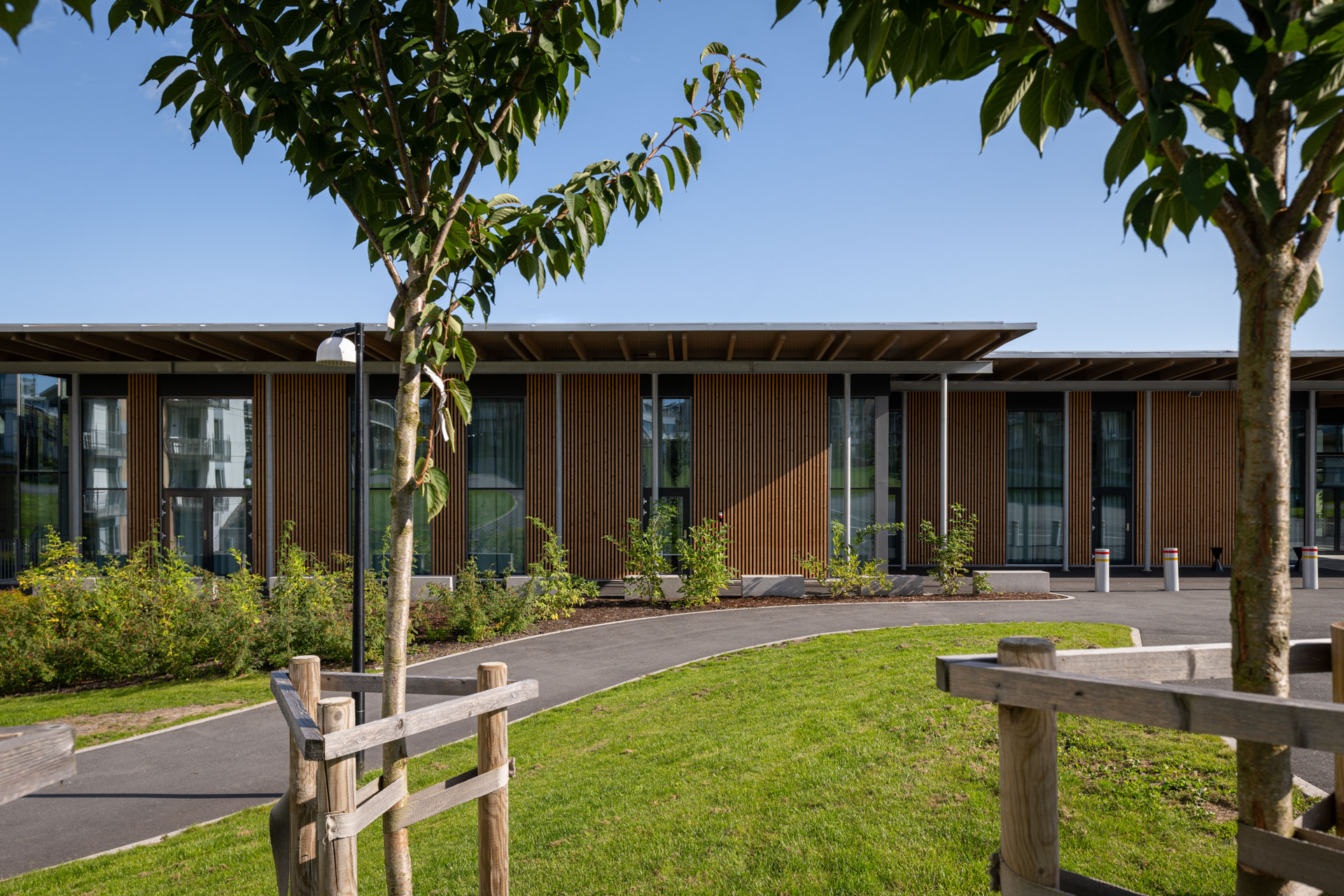
The extension contains a number of functions that complement the existing conference centre, in order to offer first-class experiences in line with today's needs for events. This includes conference facilities such as meeting rooms and event rooms in various sizes, as well as storage space and other logistics facilities to service the entire facility.
The building, which consists of two floors, is carefully integrated into the terrain with a clear horizontal expression. The public functions are gathered at ground level, with openings facing south-west towards the promenade and the festival grounds. This floor includes several meeting rooms of various sizes and a versatile "black box" main hall that can be divided into smaller sections to accommodate several events at the same time. A spacious vestibule is located between the main hall and the party square, and also serves as a separate event area for gatherings and exhibitions. The main hall, the vestibule and the party area can be easily connected through large doors and gates.
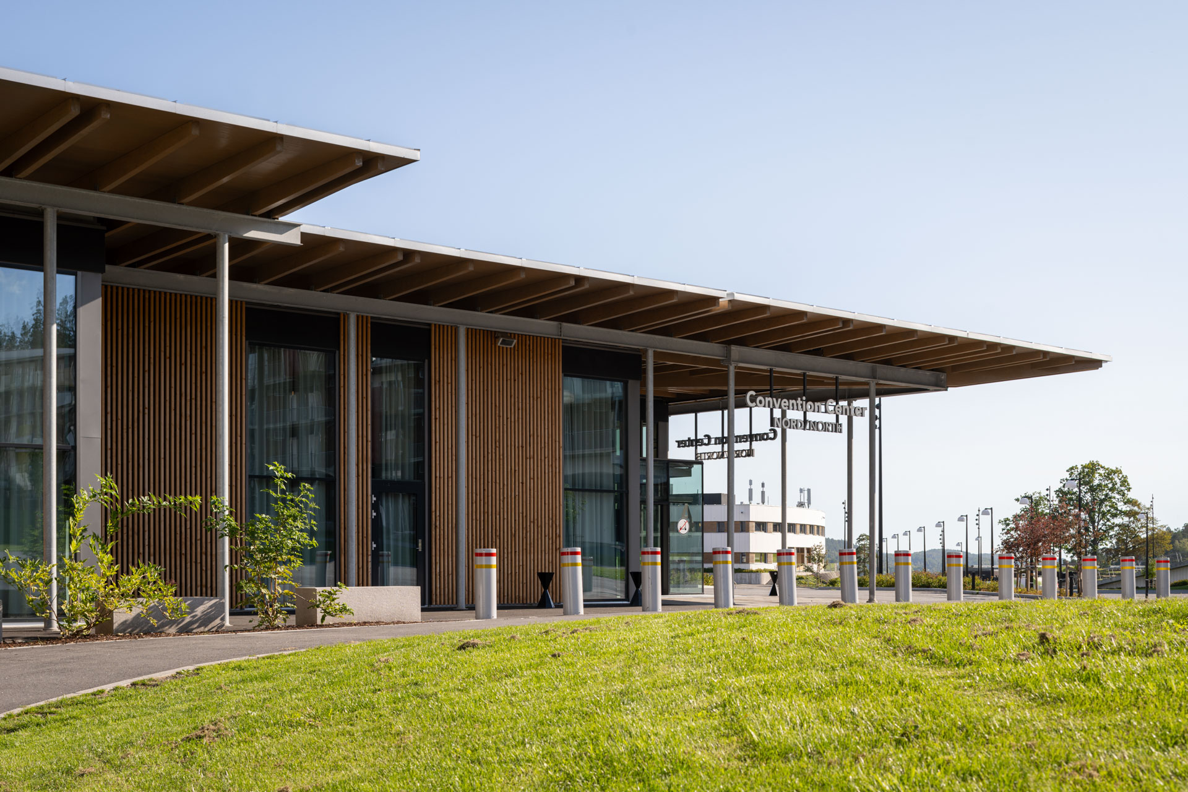
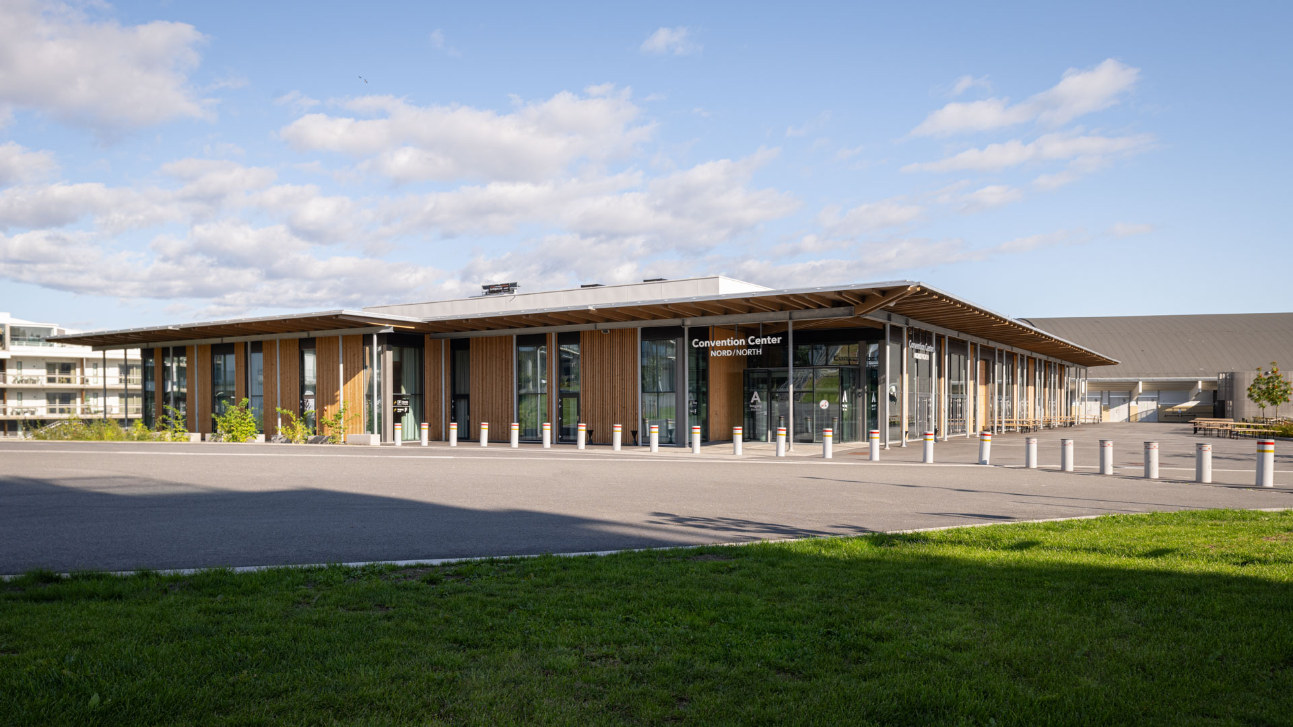
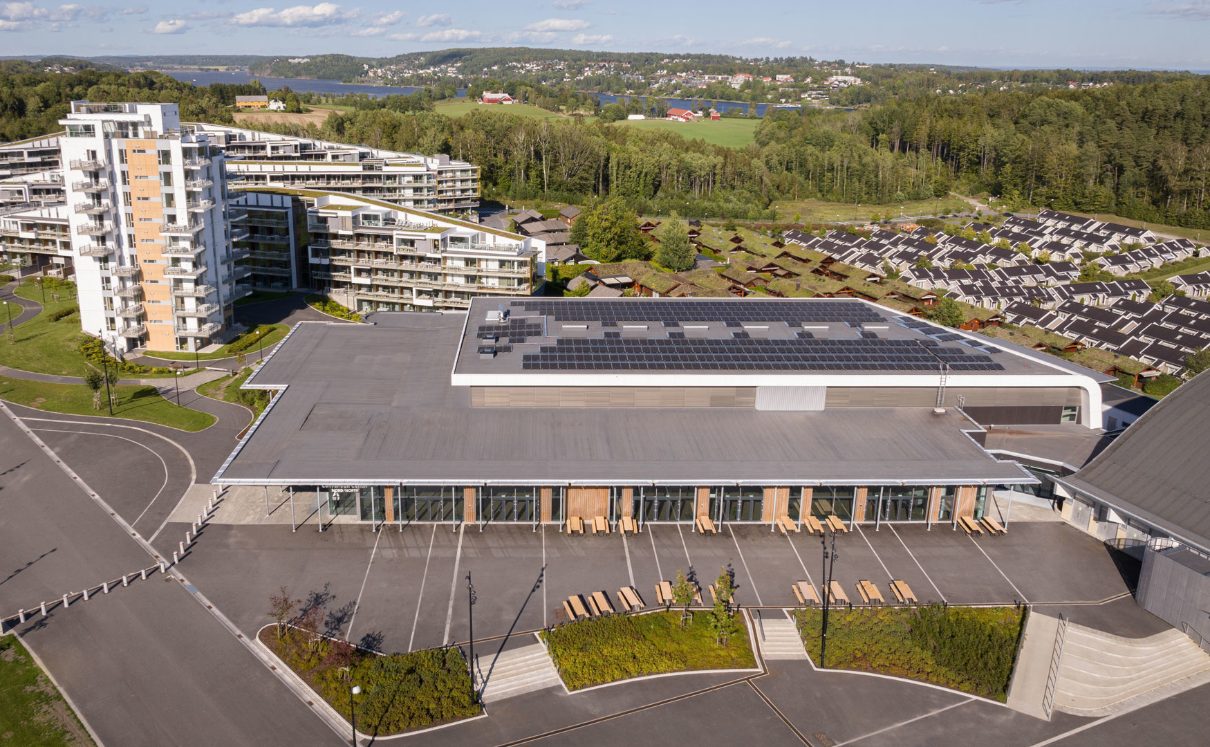
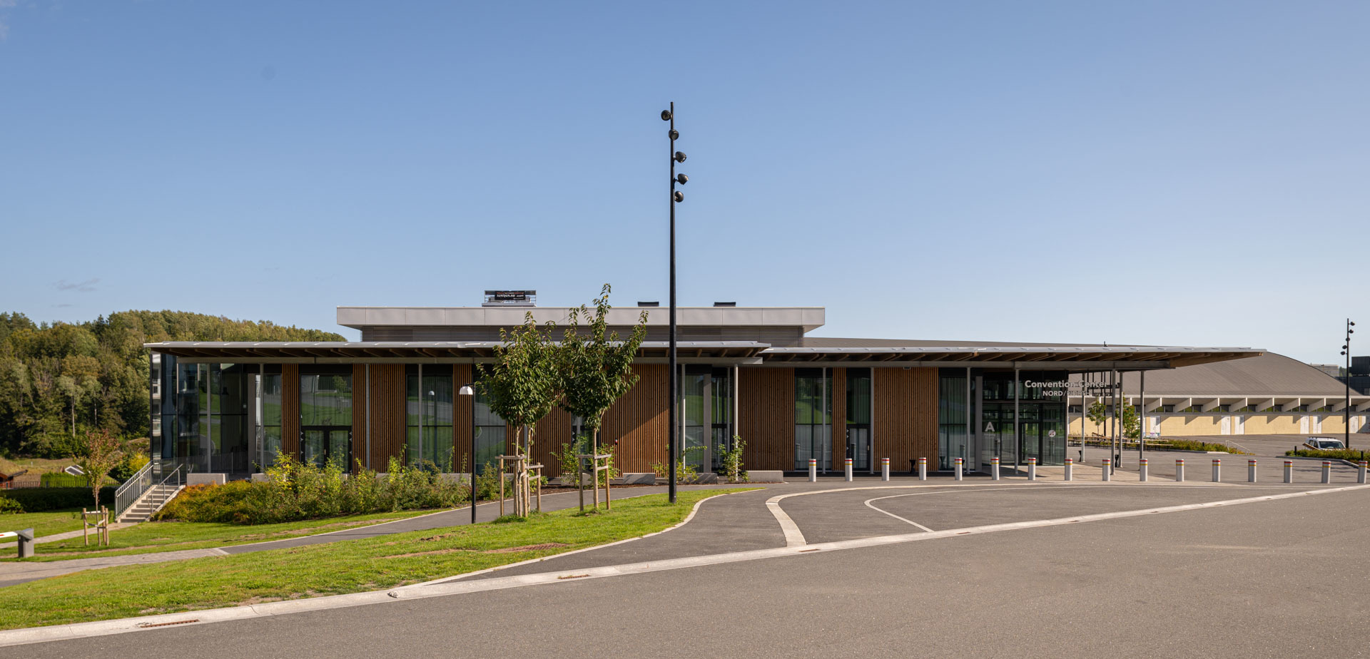
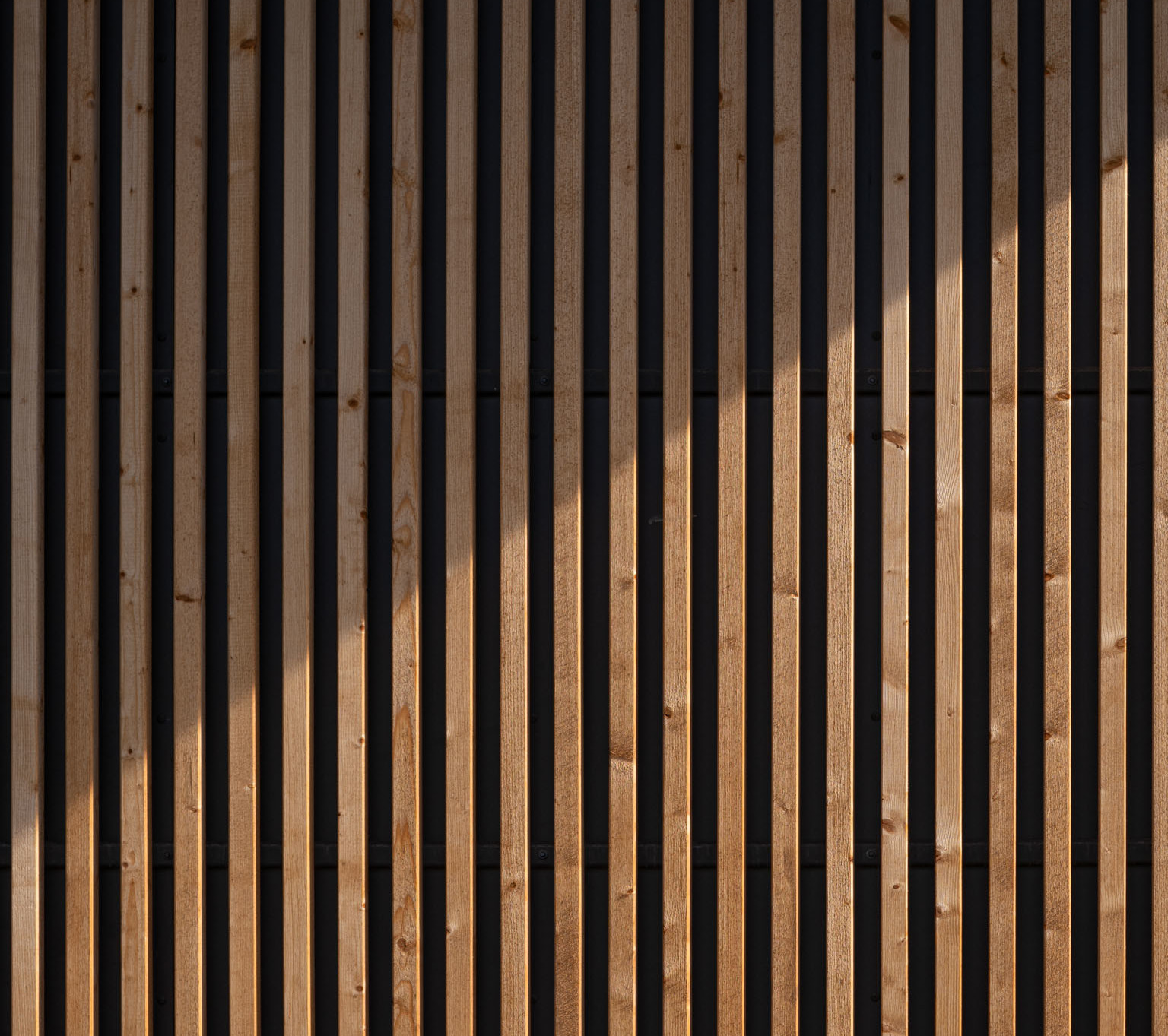
Play walls give a light, tactile and natural feel.
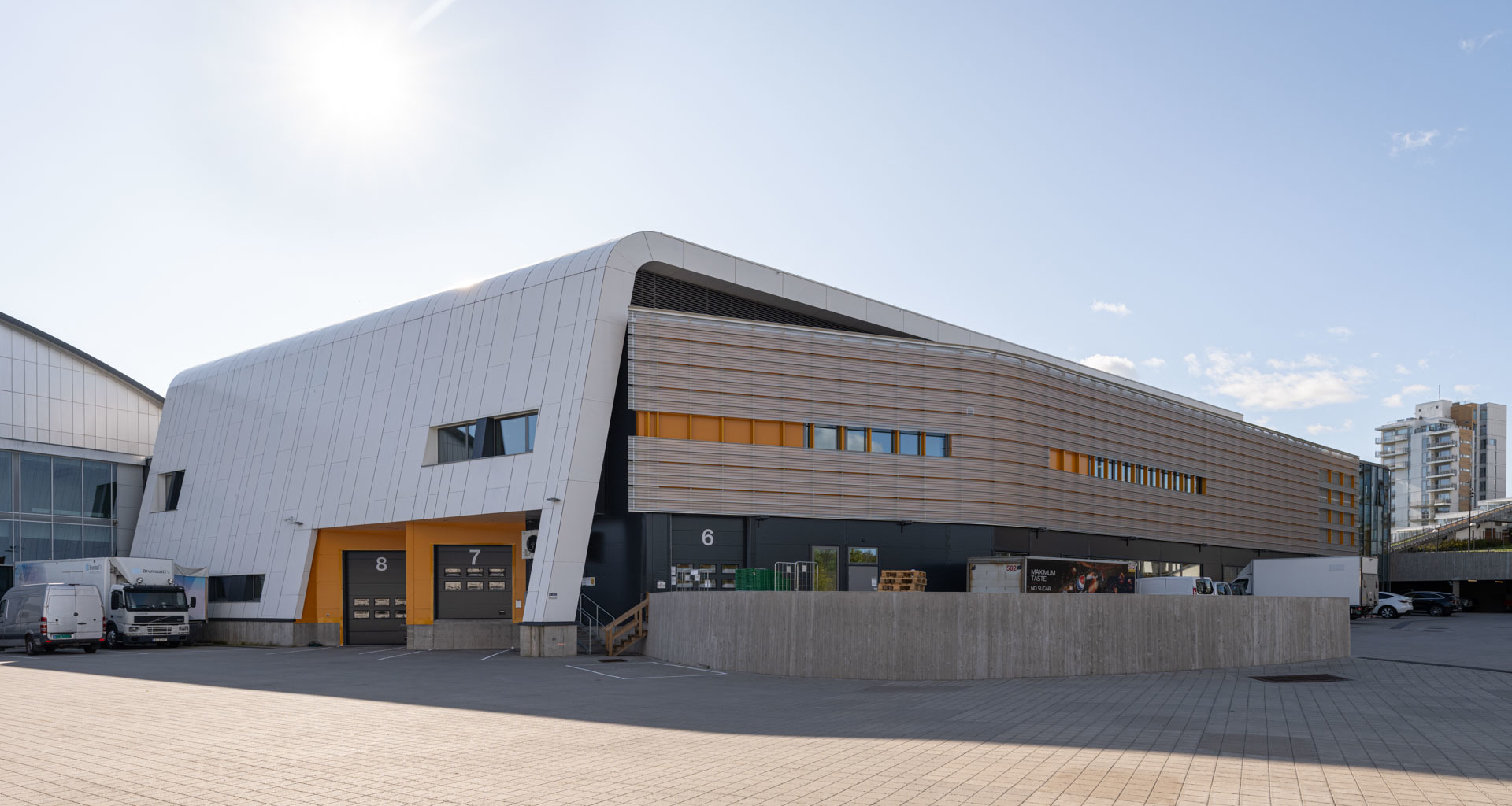
The service functions are concentrated on the lower level in plan 1. These functions serve both the extension and the existing conference center and include a commercial kitchen, goods delivery, technical rooms and storage. The warehouse in the basement extends outside the building's footprint and below the new party space. Efficient vertical connections with goods lifts between the commercial kitchen and the storage areas ensure fast serving of food in the halls above and on the party grounds during events. Level 1 faces northeast and is connected to the new economy farm for the entire facility, providing an efficient platform for the distribution of goods, food and services to the entire facility through a network of underground tunnels.
