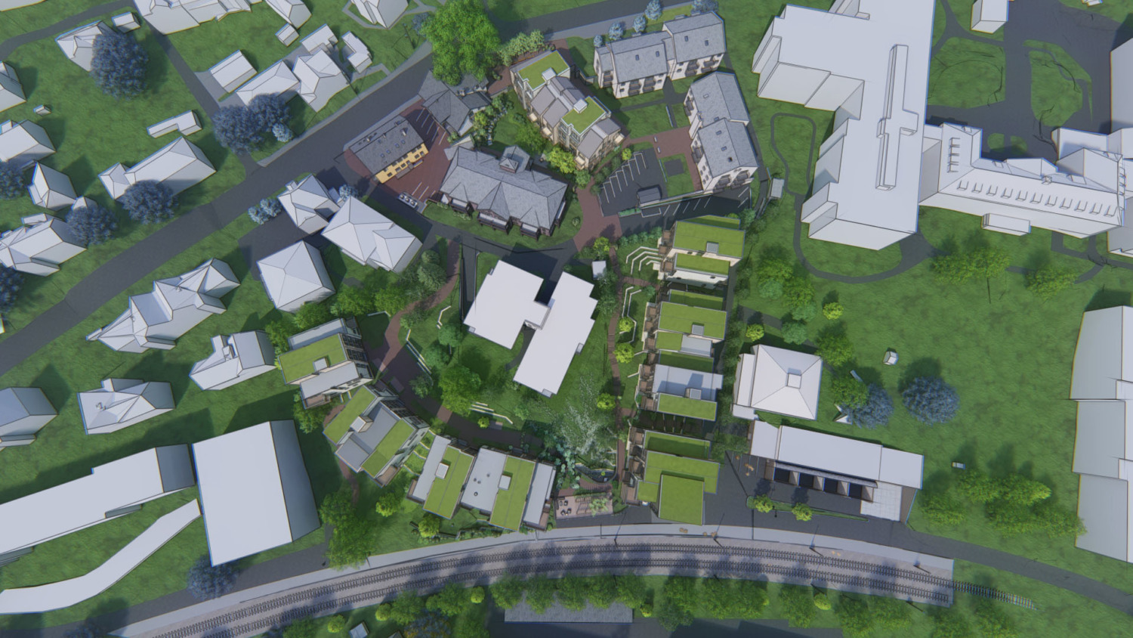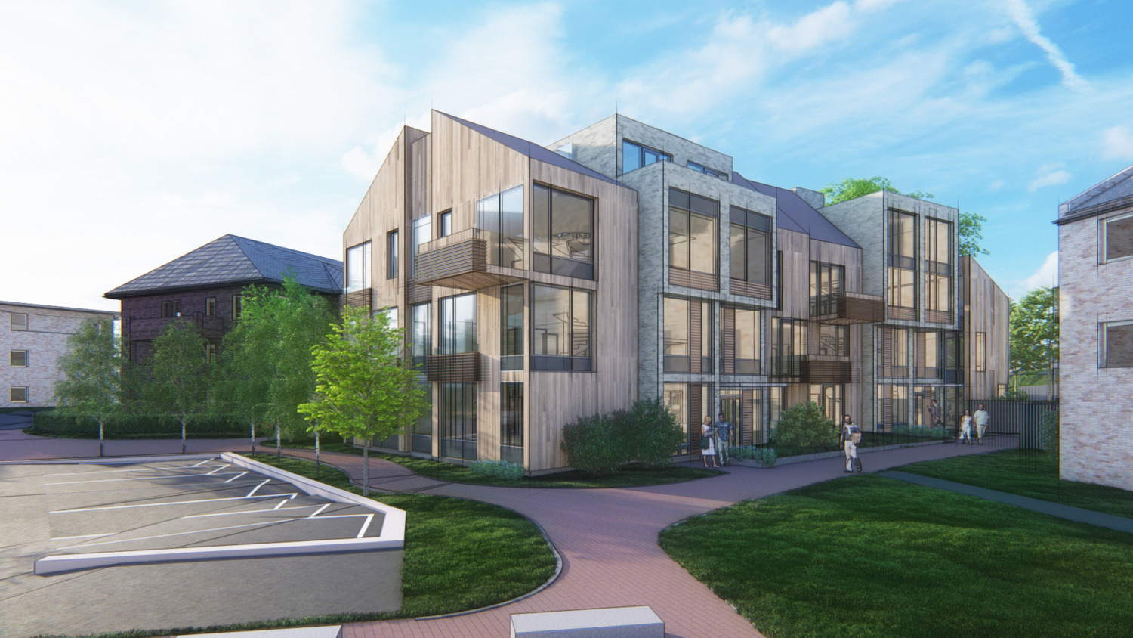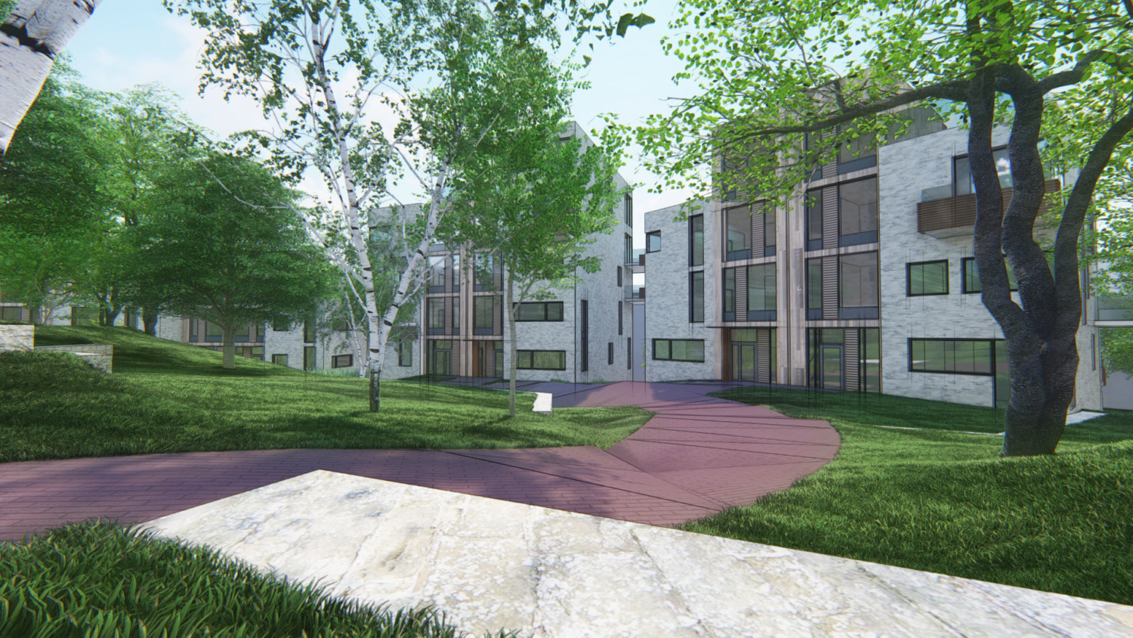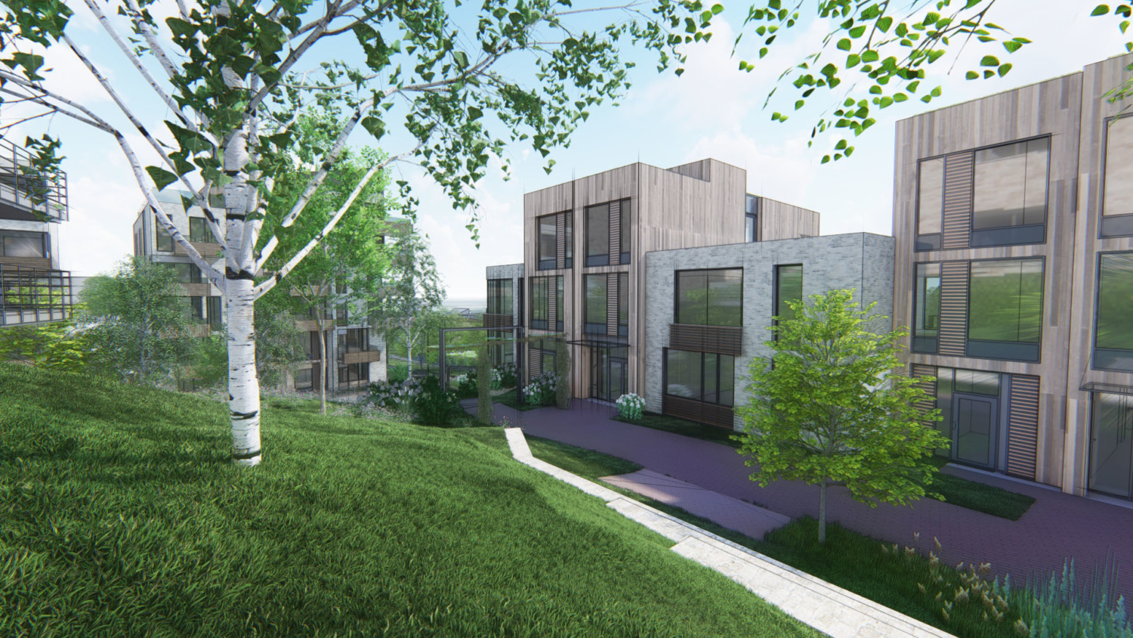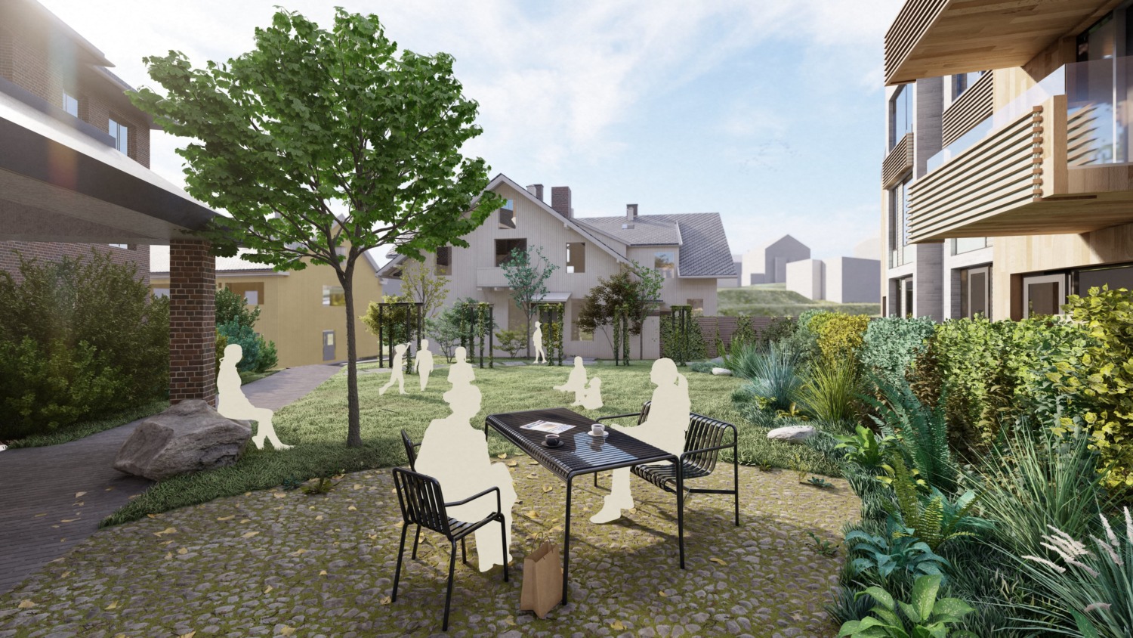Lilleakerveien 47 and other properties is a retail development project in Oslo which aims to open up for increased utilization within the planning area and to facilitate more housing.
The planning proposal includes the construction of 105-115 new homes in an area close to a station. The height of the new building varies between 2 and 7 storeys, and none of the buildings will be higher than Ullernhjemmet's elevation. In order to achieve a car-free residential area, underground parking garages will be established.
Ullernchaussée 117/119 is currently regulated for conservation, and in the planning proposal Lilleakerveien 47 will also be regulated for conservation. Arrangements will be made for four new residential units in the attic of the existing building at Lilleakerveien 45.
The regulatory plan ensures a comprehensive development of the area with optimal utilization, instead of fragmentary development within the existing property boundaries.
The plan will add new qualities to the area by opening up private gardens to the public, through the creation of walkways that will provide better access and shortcuts to tram stops both at Lilleaker and Sollerud.
The use of materials in the area will mainly consist of natural materials such as brick, wood, glass and concrete. Emphasis will be placed on combining the materials in a way that both ensures variety and an overall visual expression for the area.
Parts of Jonas Dahls vei, Lilleakerveien and Ullernchaussée will be re-regulated to achieve a more appropriate design that prioritizes traffic safety and accessibility for pedestrians and cyclists.

