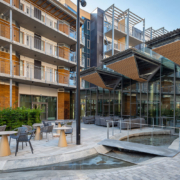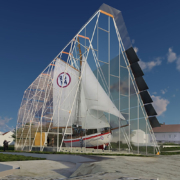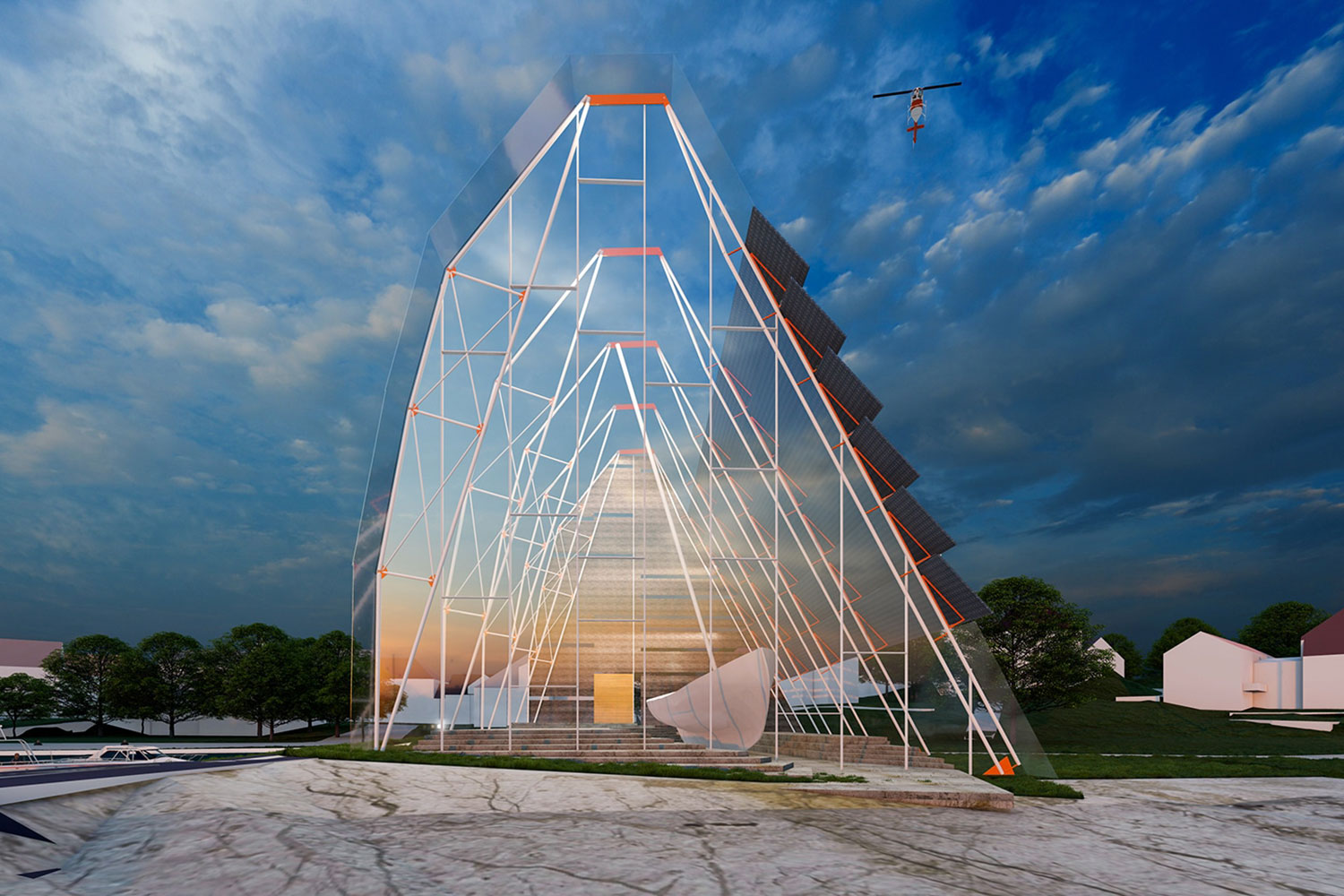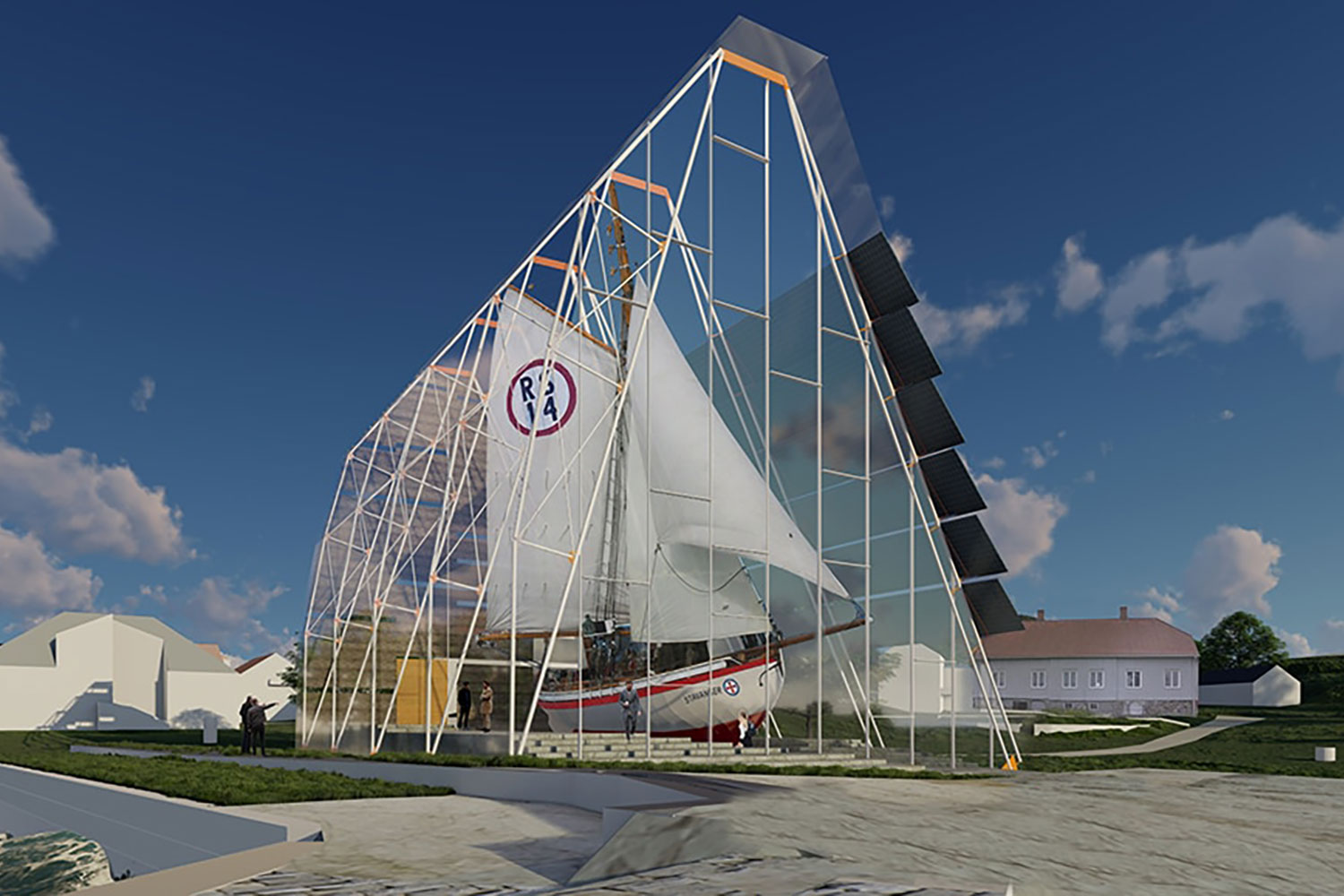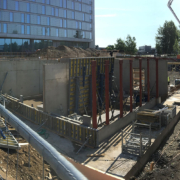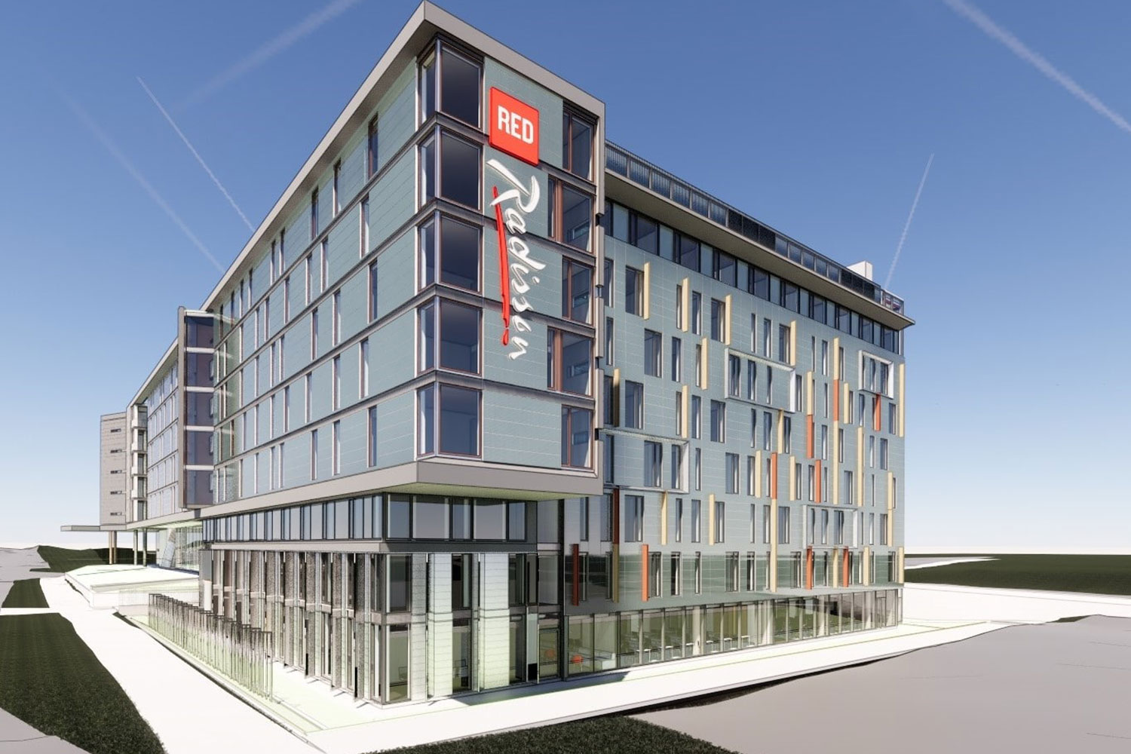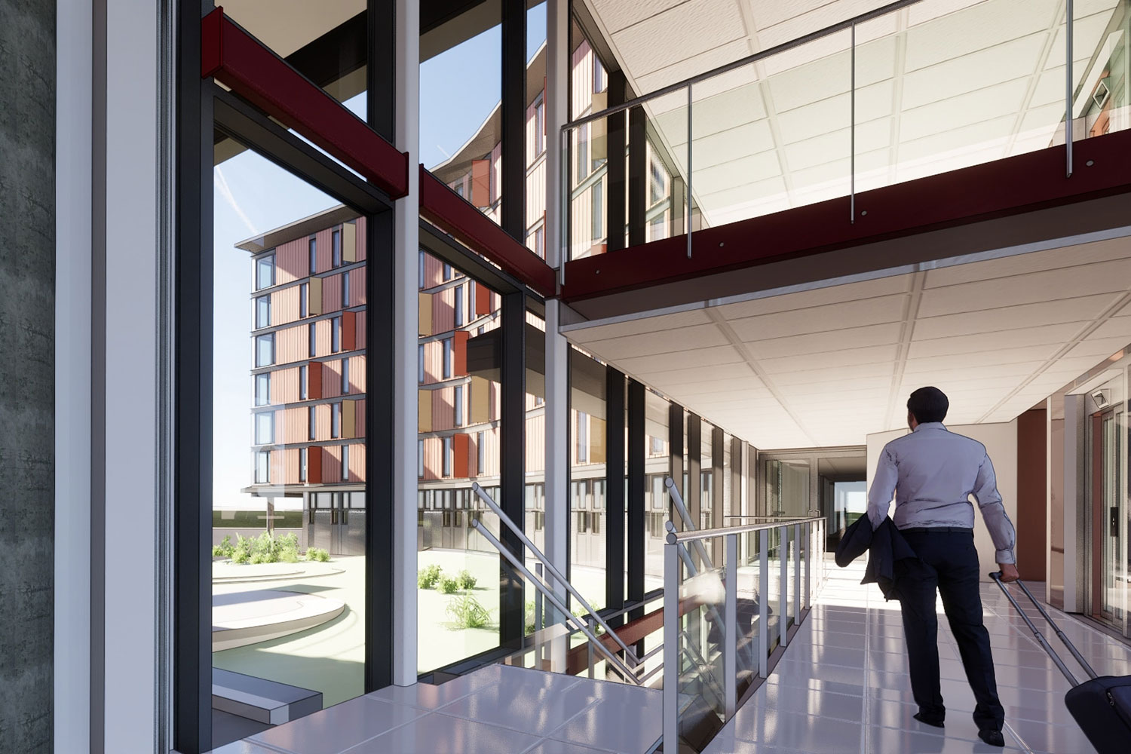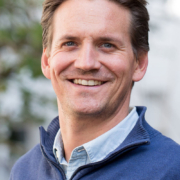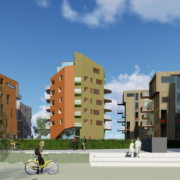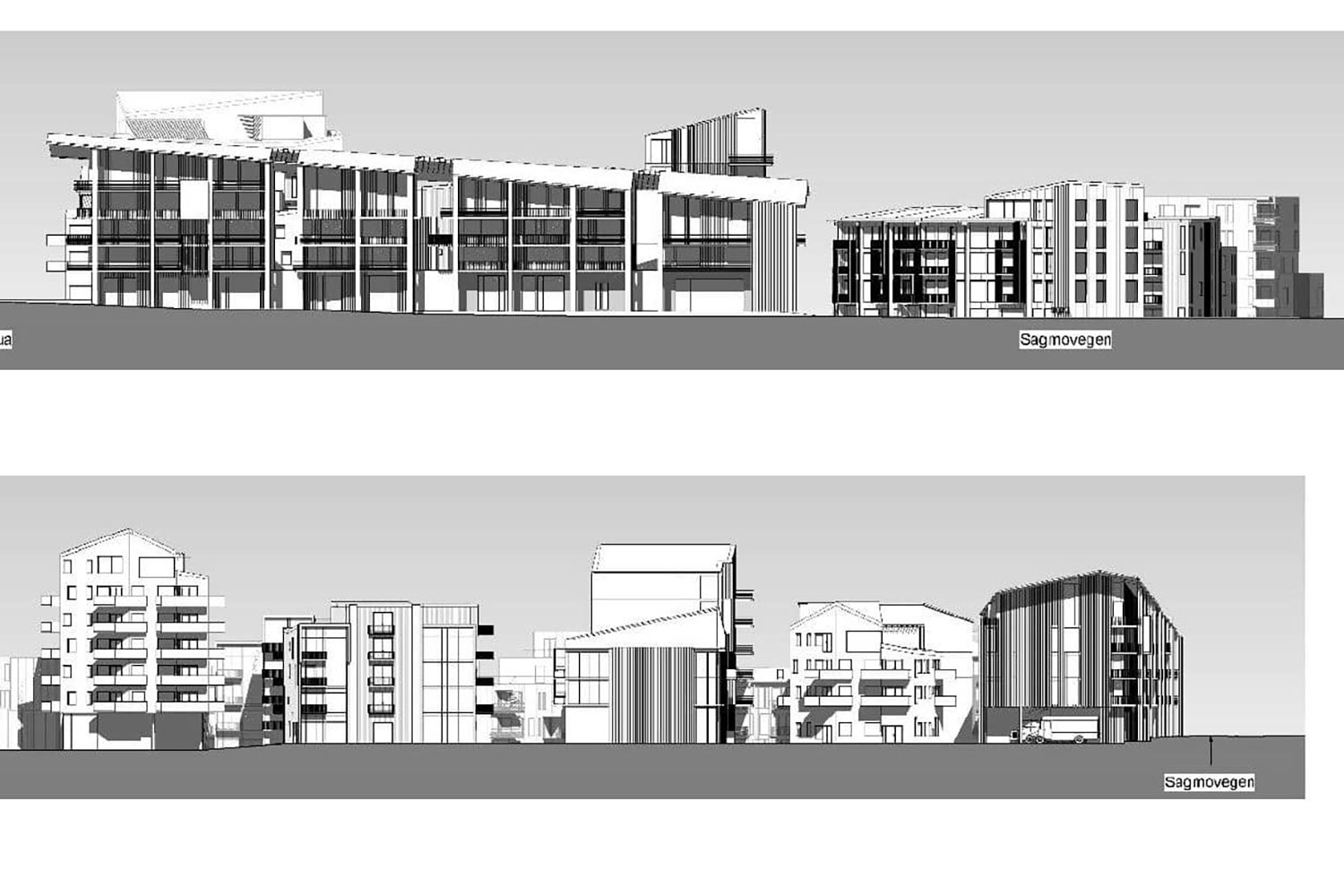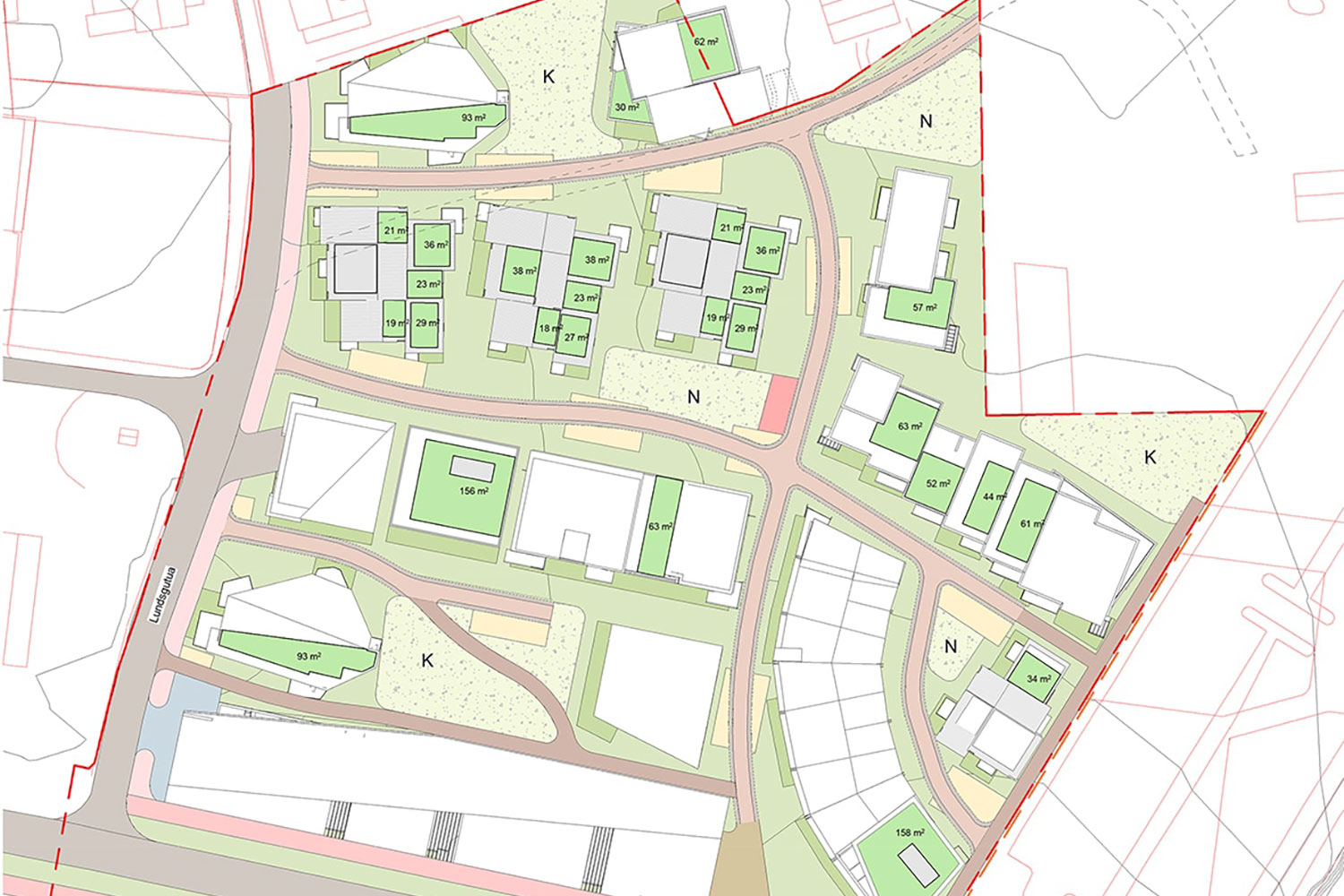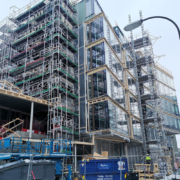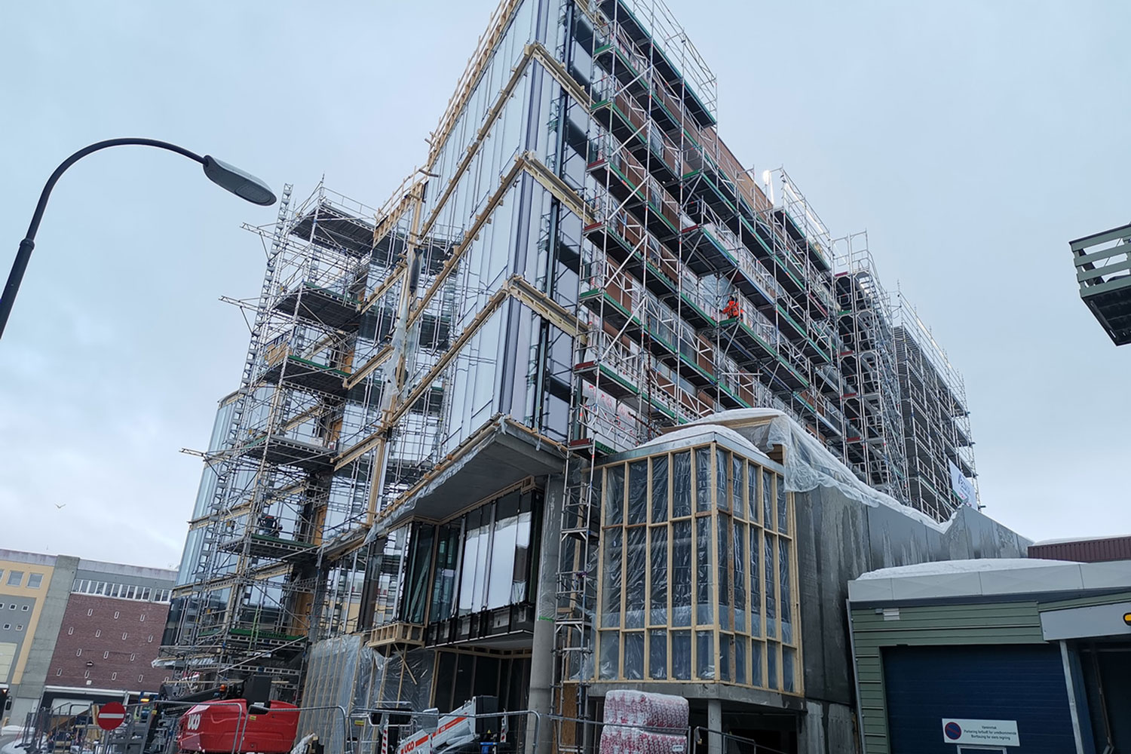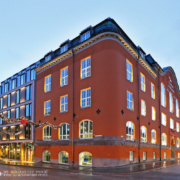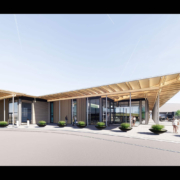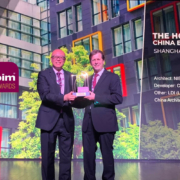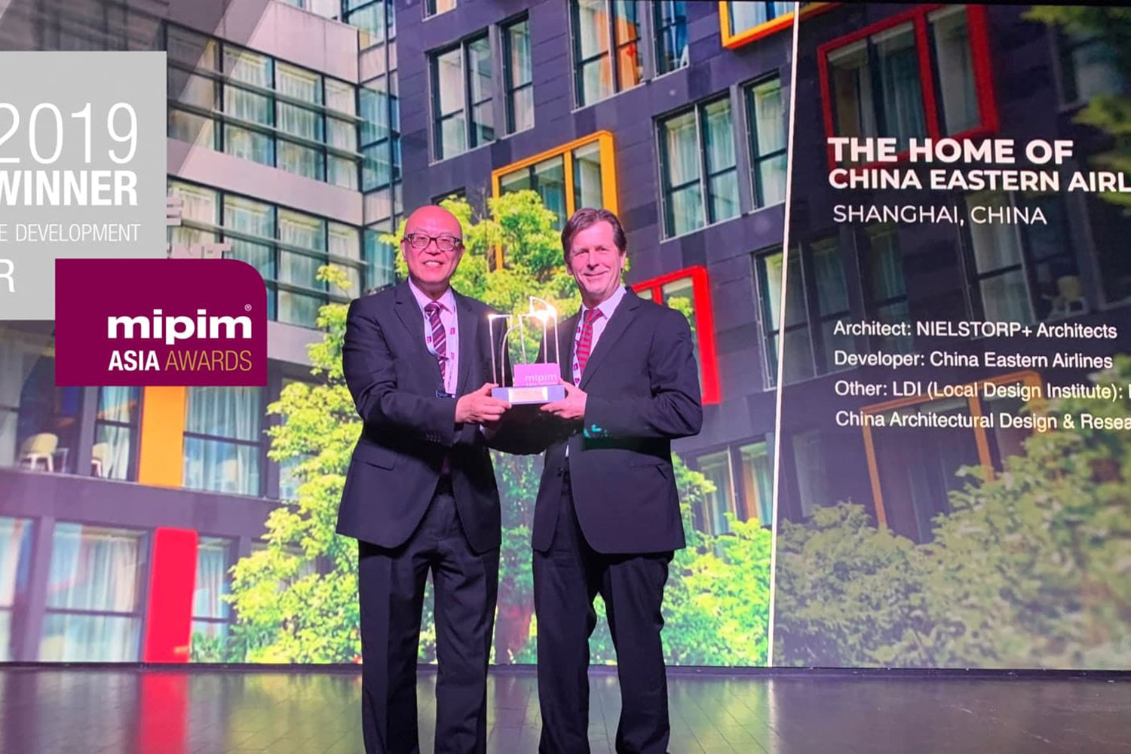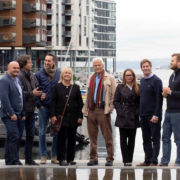The architectural office announces a new ownership structure with four new partners; Gaute Grønmo, Torkel Hiorth, Cesar Leal and Hanne Ugedahl Solheim. The operation of the office is further professionalized with Bente Ulvøy as new general manager.
NIELSTORP + architects was fully owned and managed by Niels A. Torp, until 2013 and 2015, when Øyvind Neslein and Tord Kvien were incorporated as partners in the company.
Now the office has further strengthened its market position with adding four new specialist partners and a new general manager, with Niels A. Torp continuing as Chief Design Officer.
NIELSTORP + architects is moving forward with a new partner group strengthened for a digital future and focusing on the green shift.
The company will continue to focus on high quality architecture, social urban spaces and materials. The Cicignon Park project in Fredrikstad, whith a collaboration with NMBU on circular economics, urban agriculture and smart city solutions, is a good example of how innovation and professional collaboration will continue to be implemented.
From the office’s Green Resource Department come three partners;
Torkel Hiorth has been the project manager for some of the office’s largest projects, and has great expertise in terrain formation and building physics. Cesar Leal is a key driver of our environmental commitment, with BREEAM certification and broad international experience.
Hanne Ugedahl Solheim has for a number of years played a central role in the office’s production with thorough and good detail, material use and design language.
Also, new partner Gaute Grønmo is instrumental in the continuous work on the office’s BIM efforts, VR, AR and other 3D design.
The new general manager, Bente Ulvøy, has considerable experience from finance and project management and has been the financial and administrative manager of the company since 2013.
“We will continue to deliver architecture of the highest quality, and I believe the new partners will bring new energy into the company’s management. Bente has proven to be a key resource for the office’s business development and will continue to focus on the overall running of the office,” says Niels A. Torp, Chief Design Officer.

