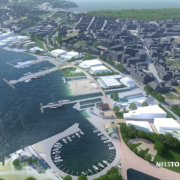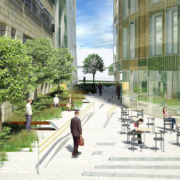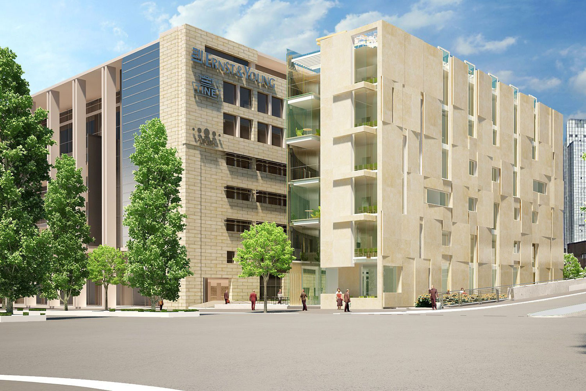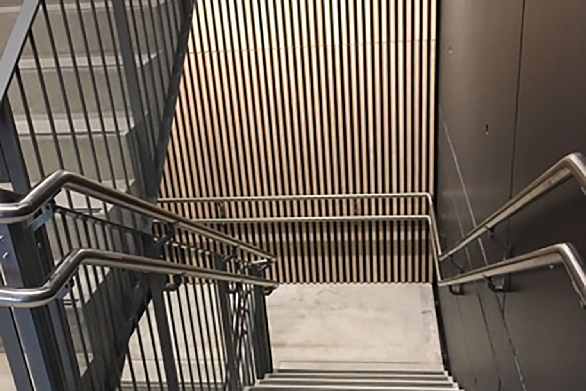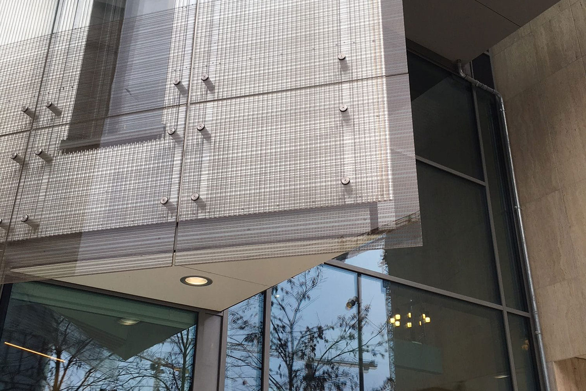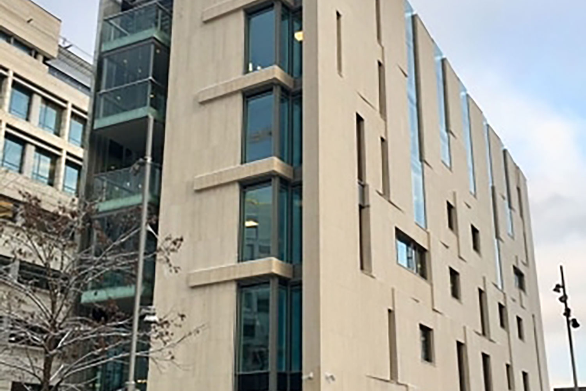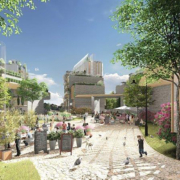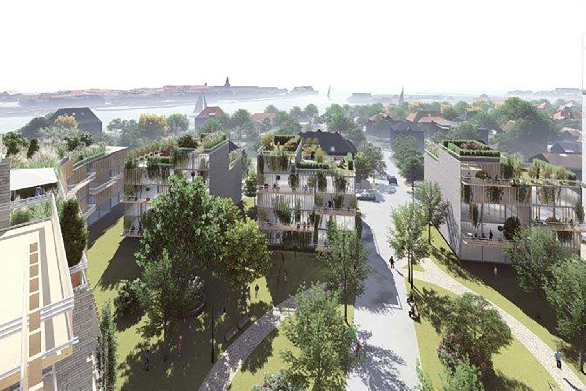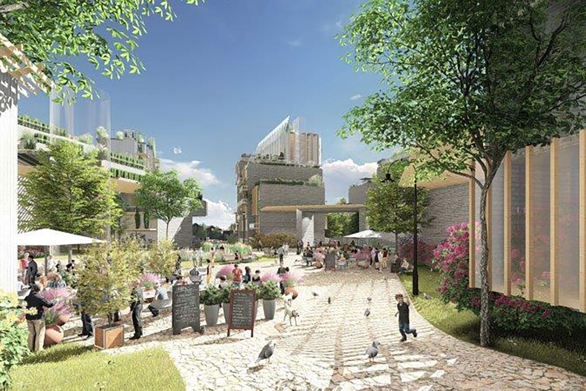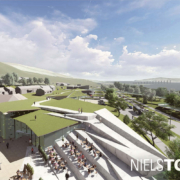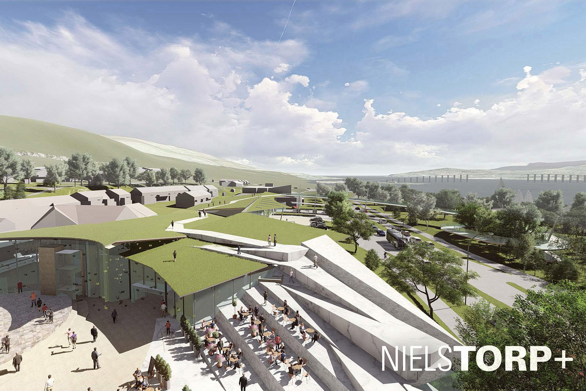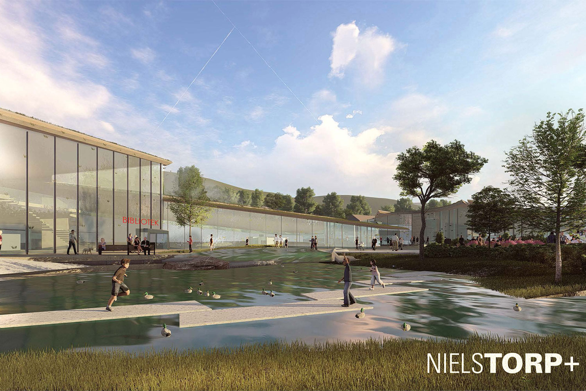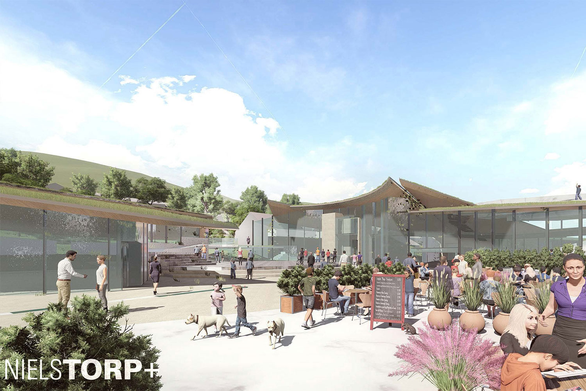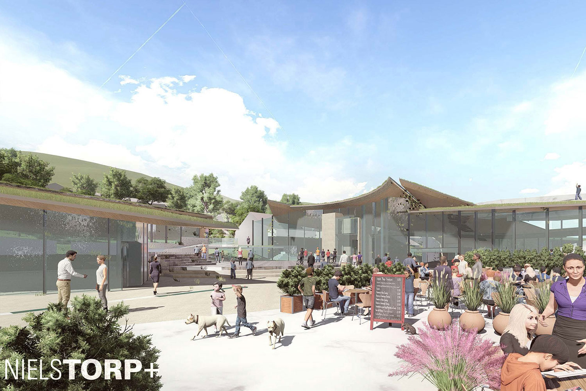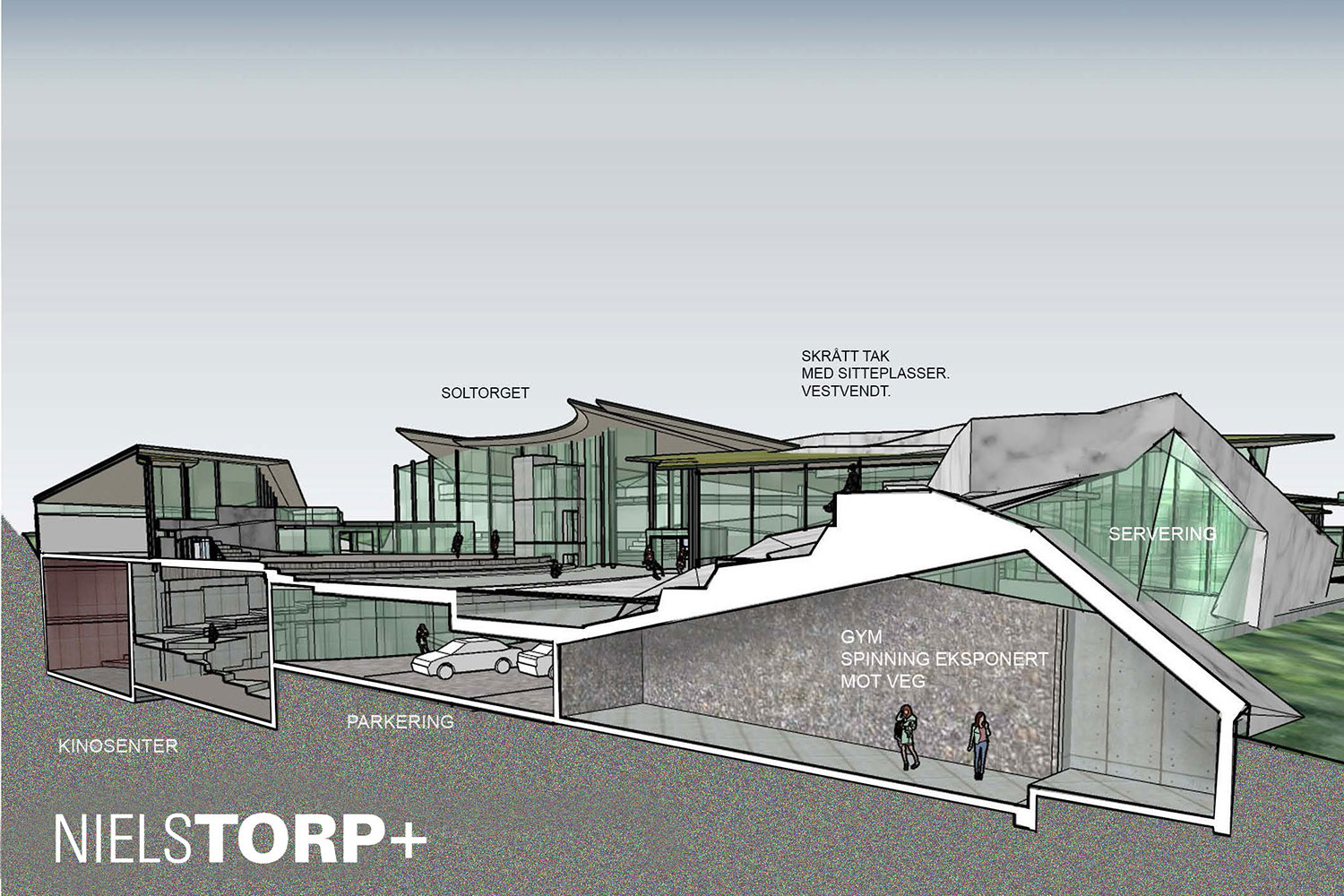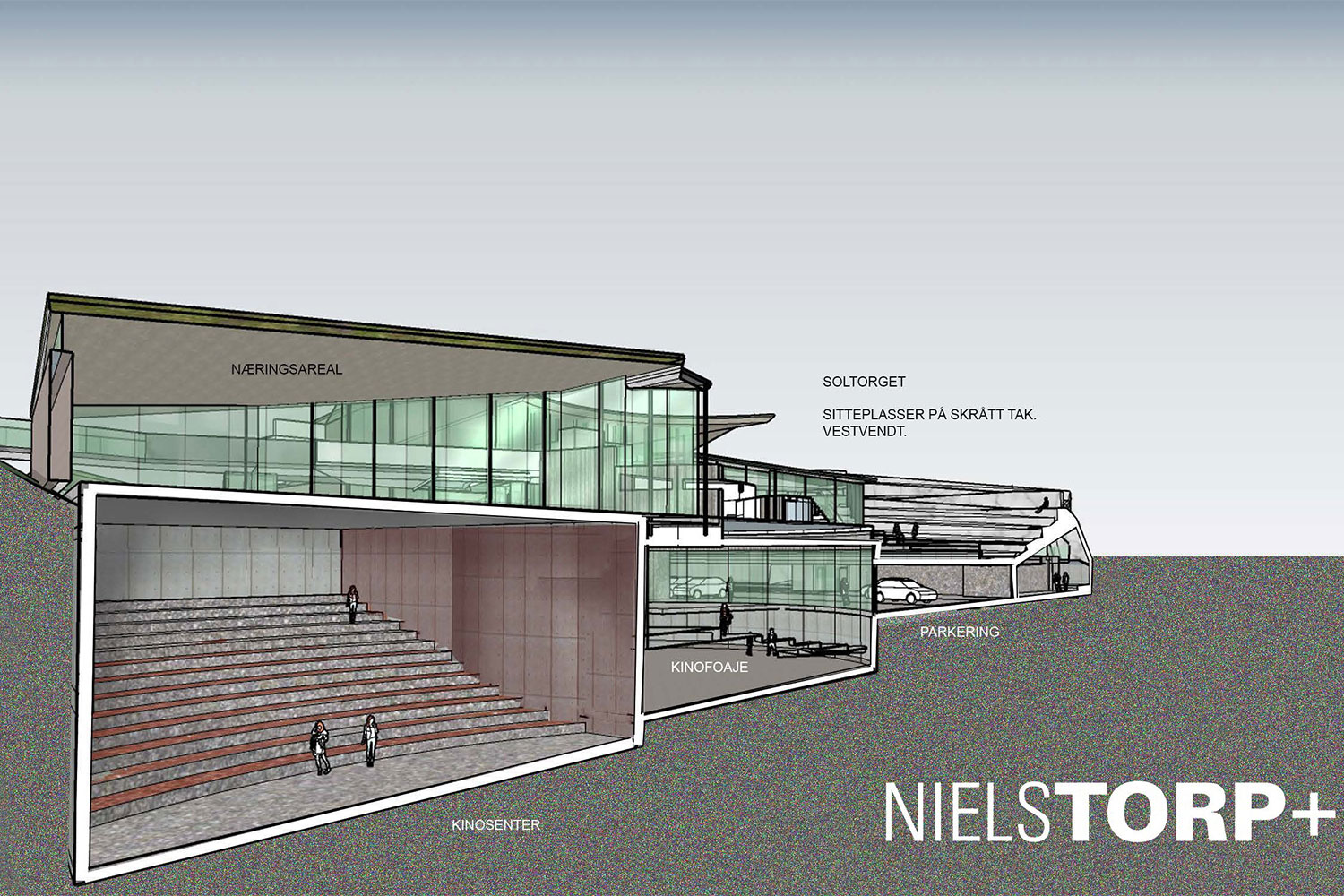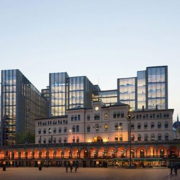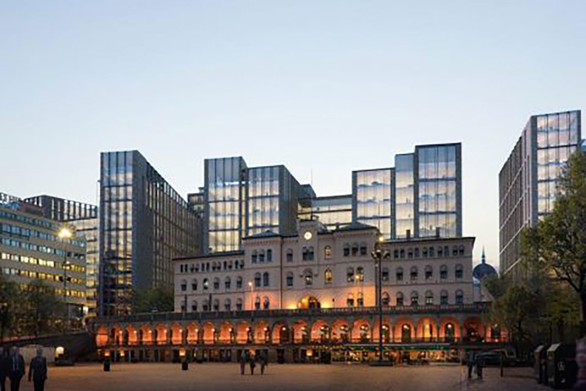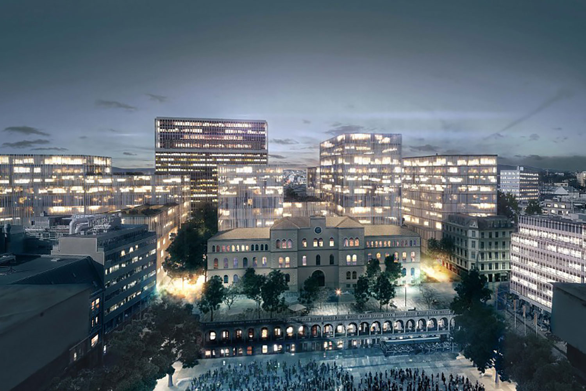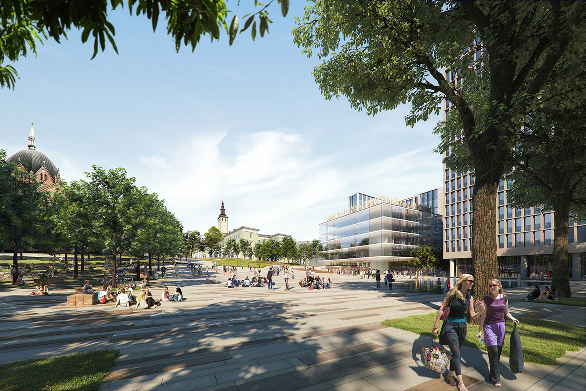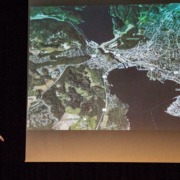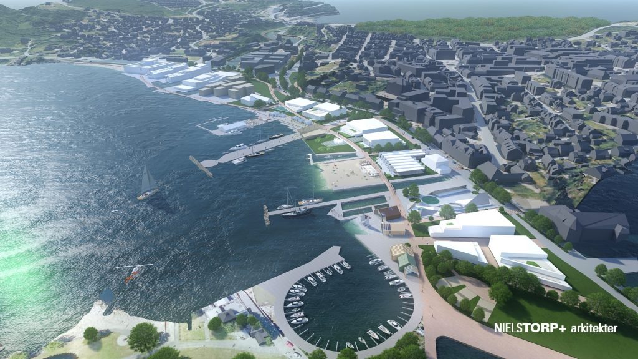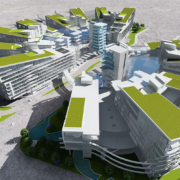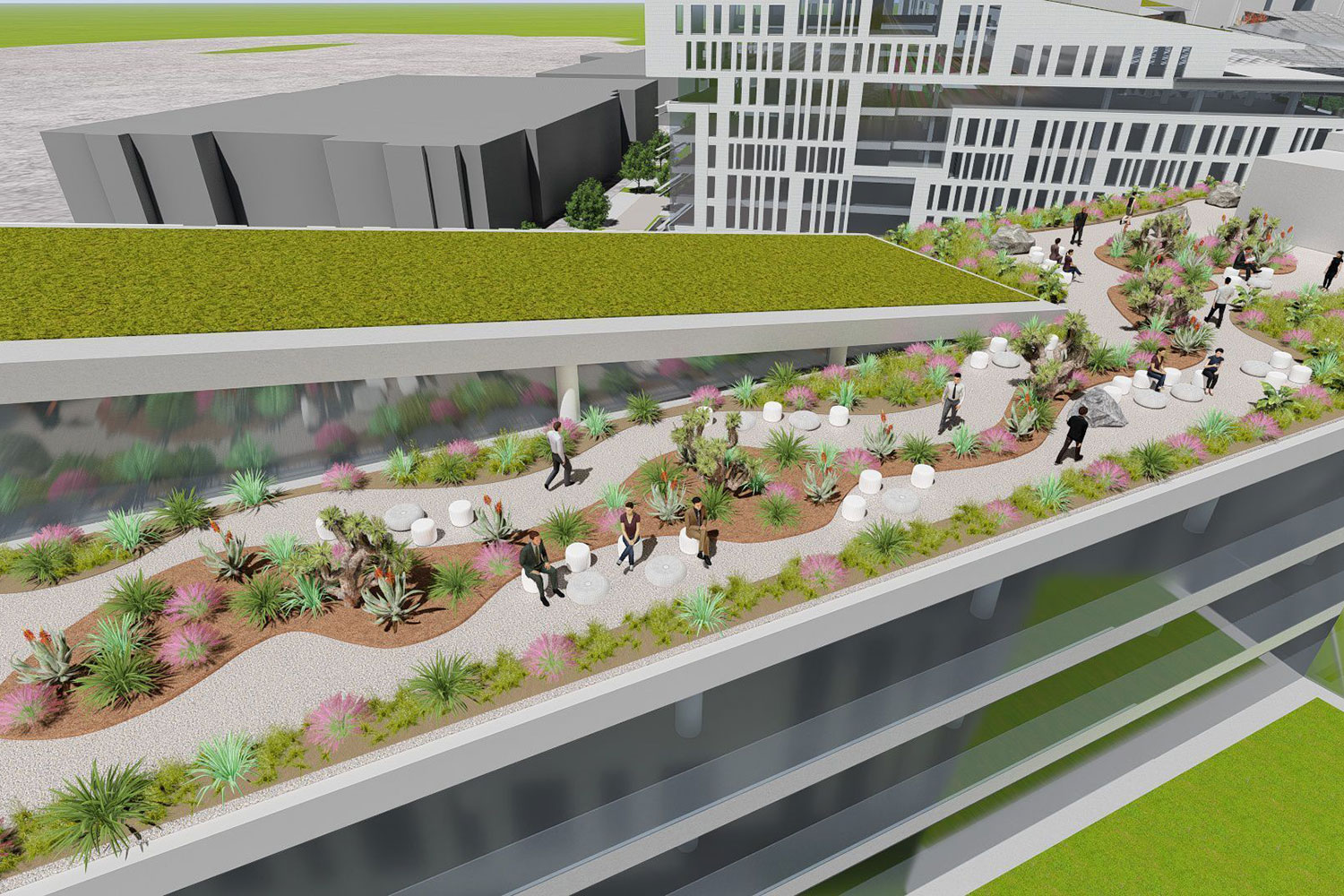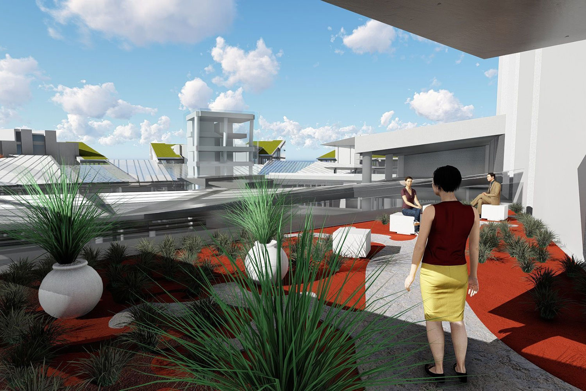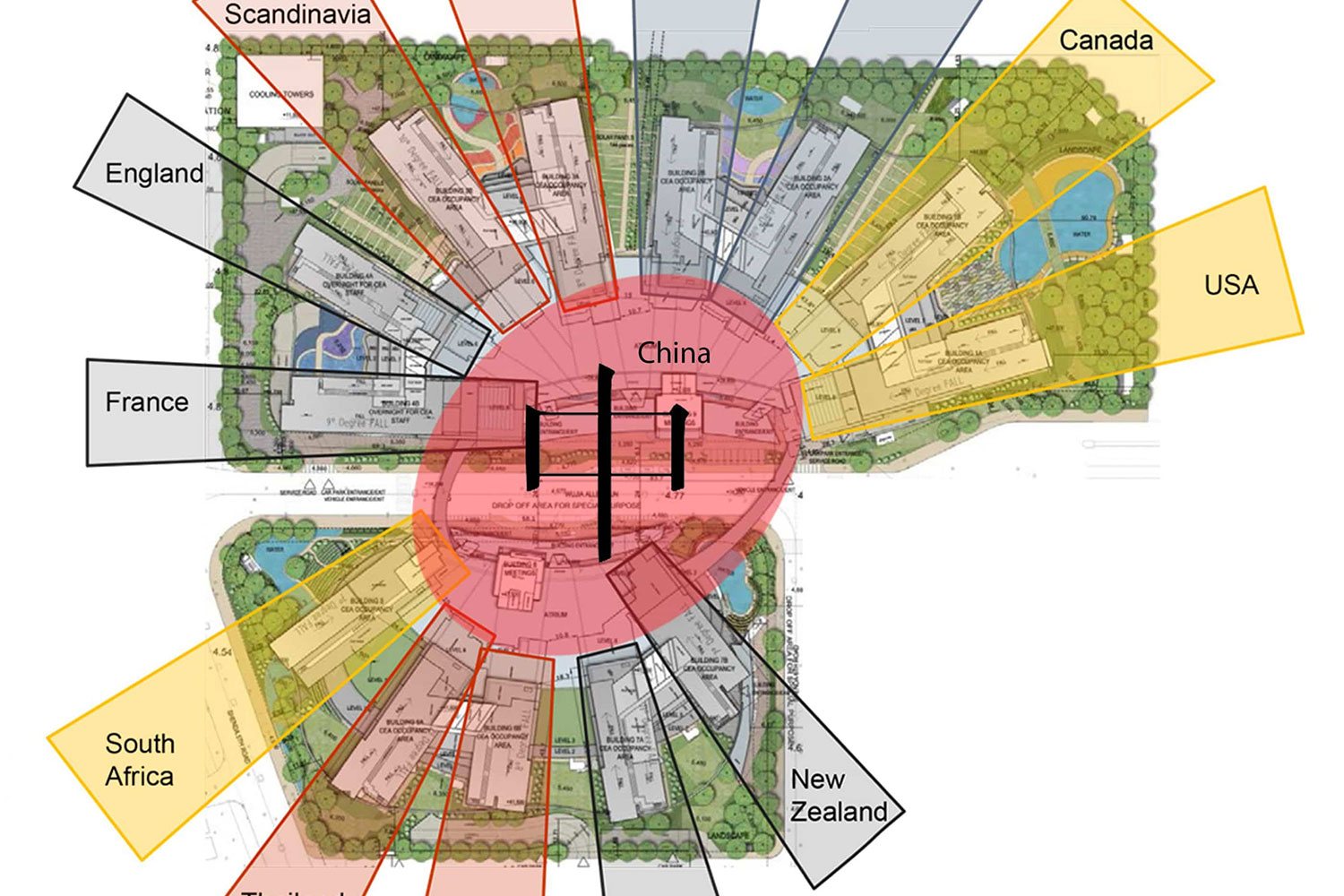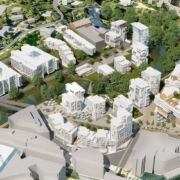OUR VISION FOR LARVIK HARBOUR
Fritzøe Eiendom commisioned NIELSTORP+ to study the possibilites for Larvik harbour front without a dividing railway line. This animation presents a vision of beautiful Larvik with a vibrant seafront optimized for social interaction and use of the natural landscape and the open views.
The newspaper Østlandsposten published an article about this project:, here is a clip from the article:
https://www.op.no/nyheter/larvik/
“Det er Fritzøe Eiendom som har bedt om Niels Torps anbefalinger for Larviks sjøfront uten jernbane.
– Vi har hyret Niels Torp til å gi noen klare visjoner og tanker for hva vi bør være oppmerksom på ved et valg av jernbane. Til å vise mulighetene som finnes i Indre havn. Hva er viktig for å få til god byutvikling der? sier Linda Brathagen ved Fritzøe Eiendom.
Den erfarne arkitekten legger svære illustrasjoner på bordet. Denne gang har han fokusert på det han kaller arvesølvet til Larvik, nemlig havneområdet fra Langestrand til Tollerodden.
– Larvik har to buede kystlinjer; en i Indre havn og en ved Farriseidet – med en elv imellom. Det er helt unikt. Nå har det nye veiprosjektet ødelagt buen ved Farris, og det vil være fullstendig vanvittig å gjøre det samme ved sjøen. Ved å legge en «jernelv» av skinner og betong til en stor, bred bro som tar livet av all kontakt mellom byen og sjøen.”

