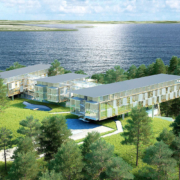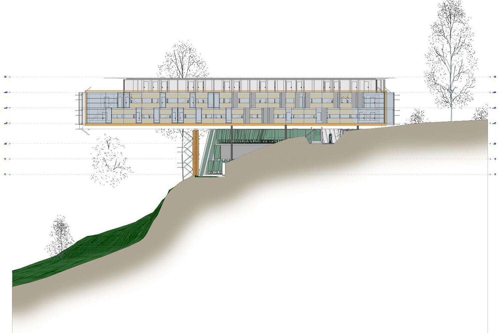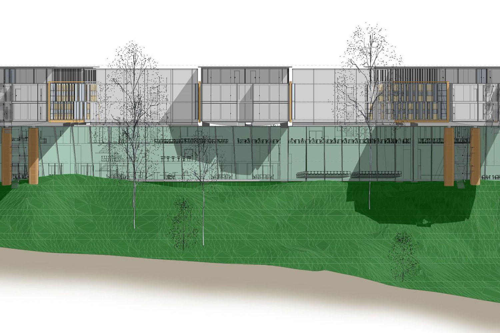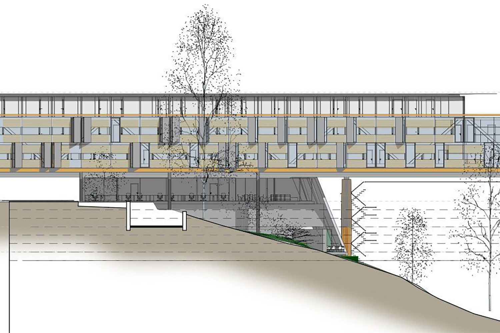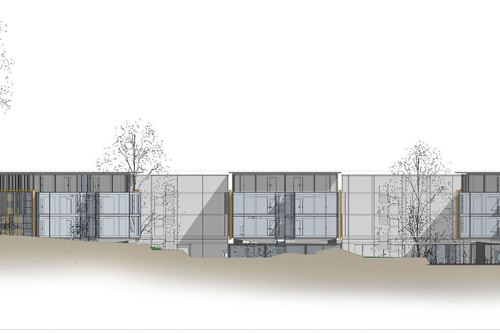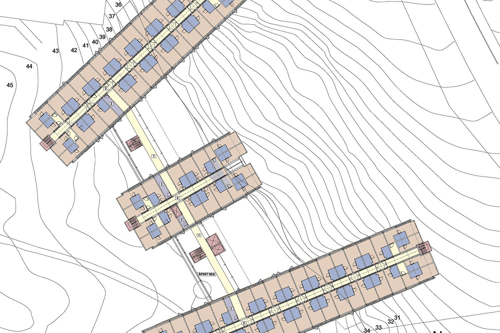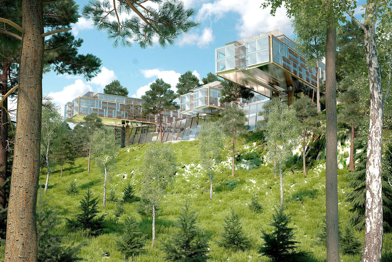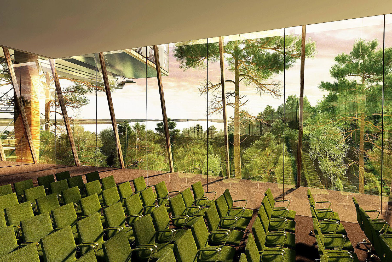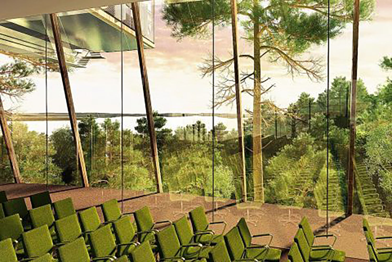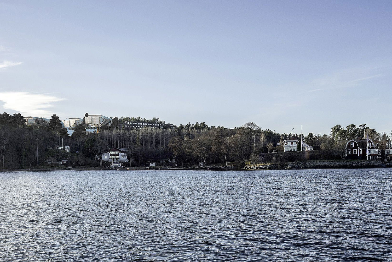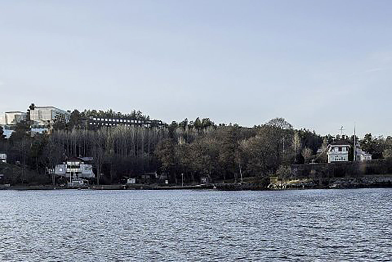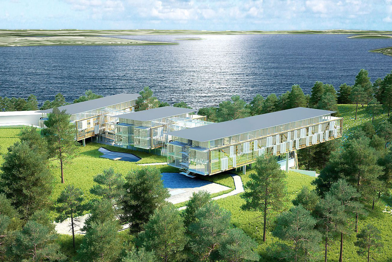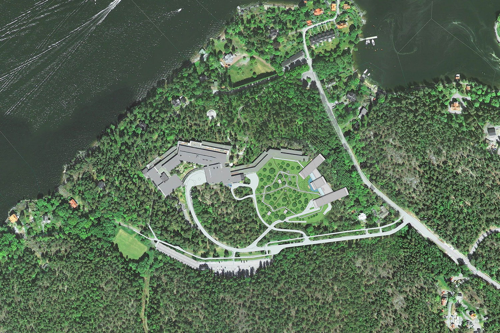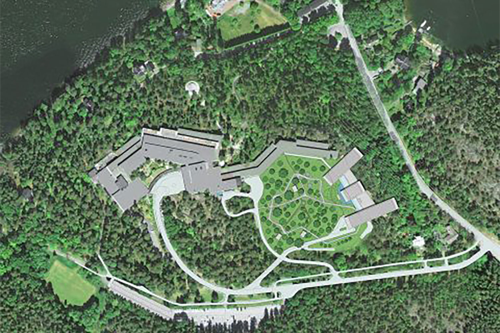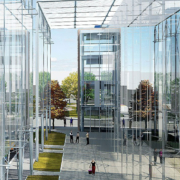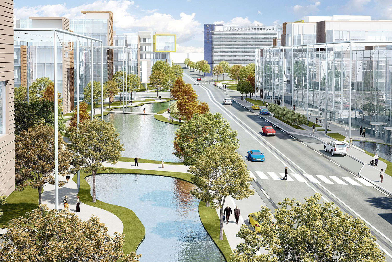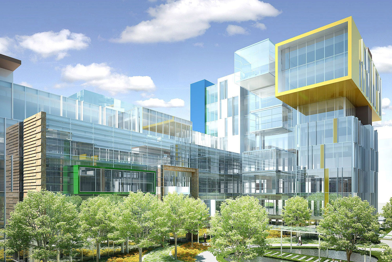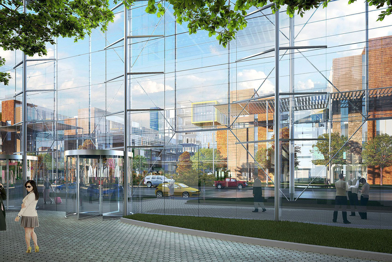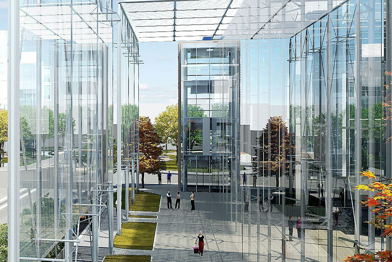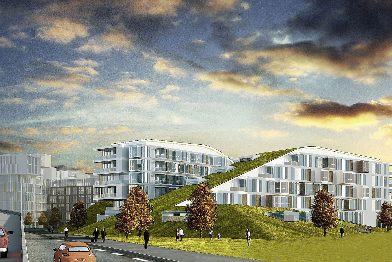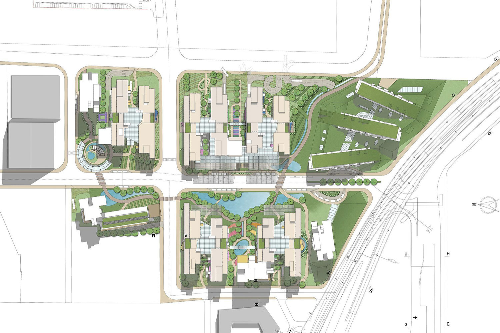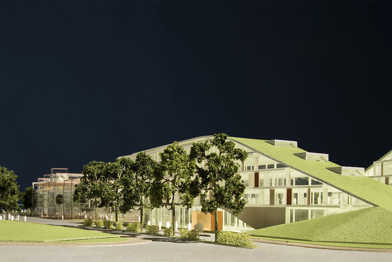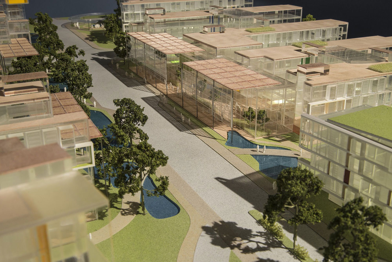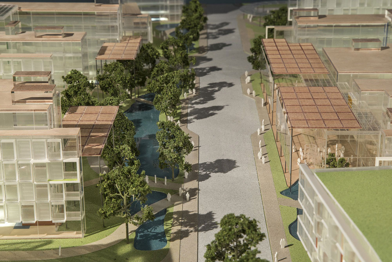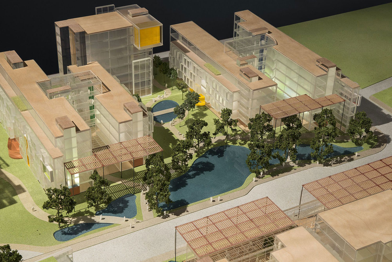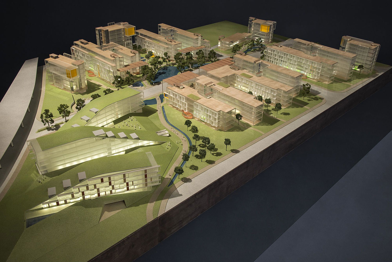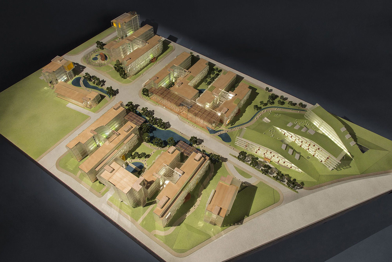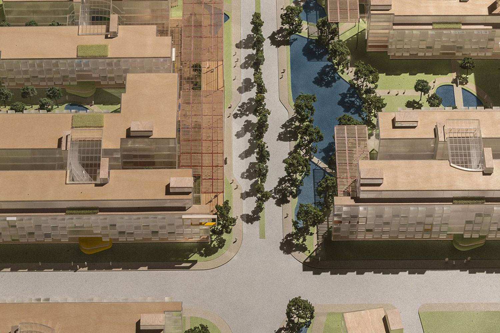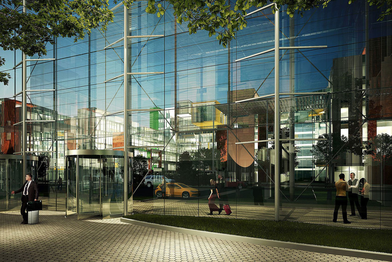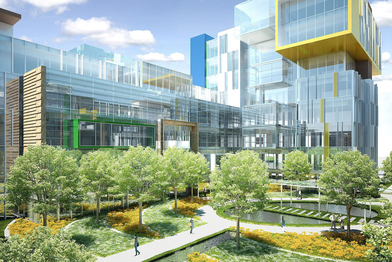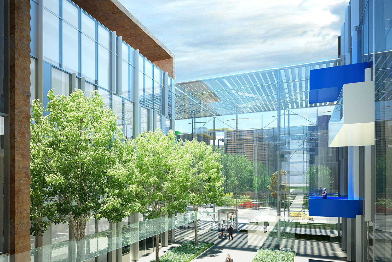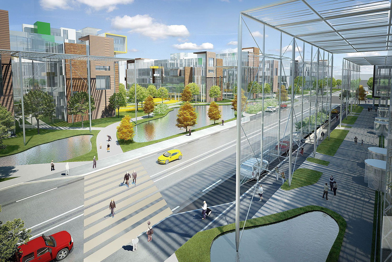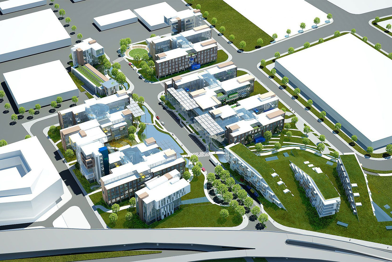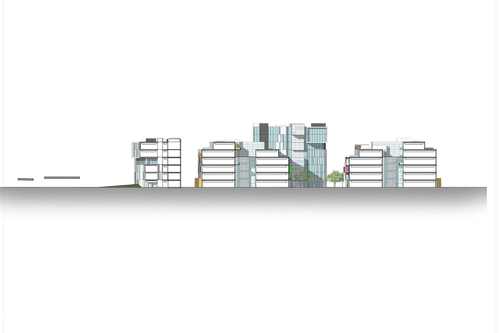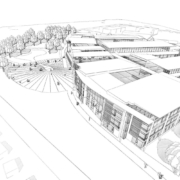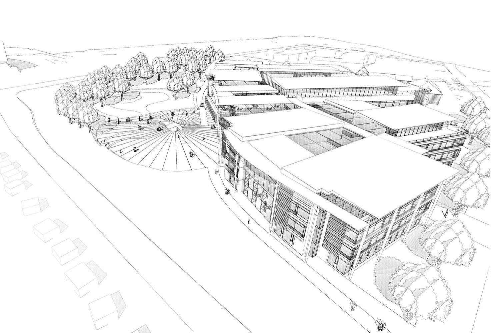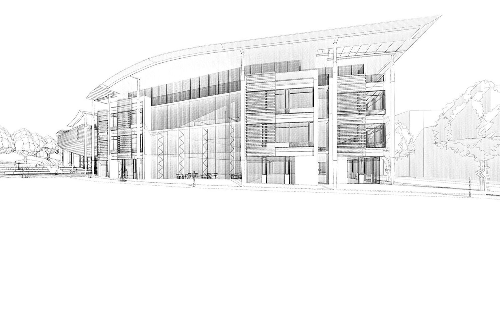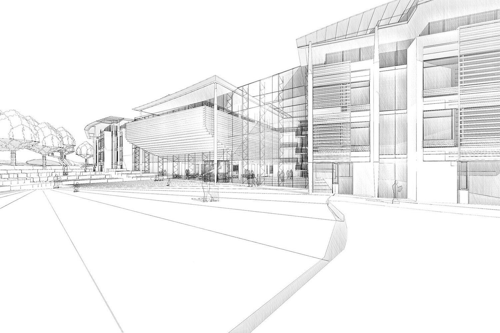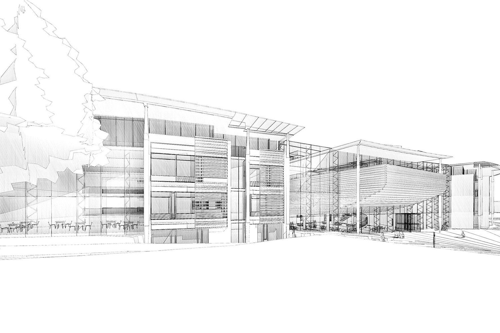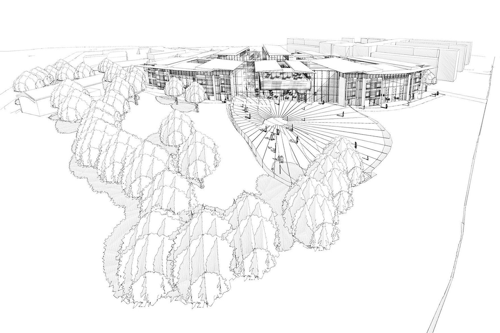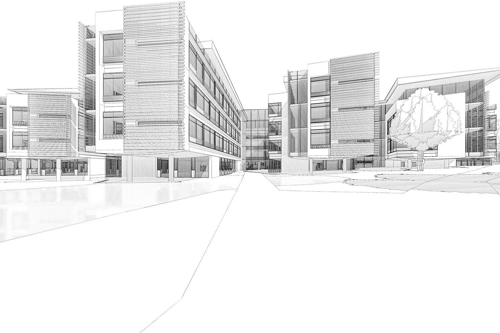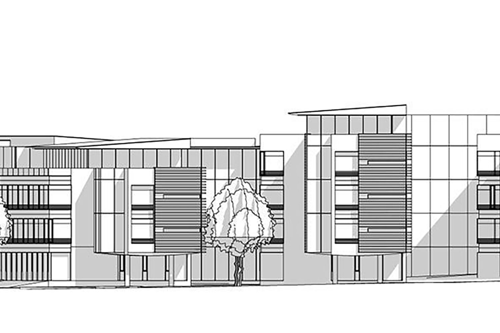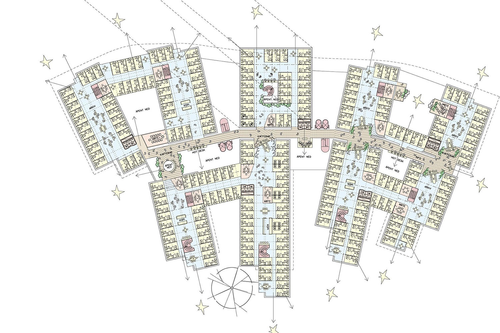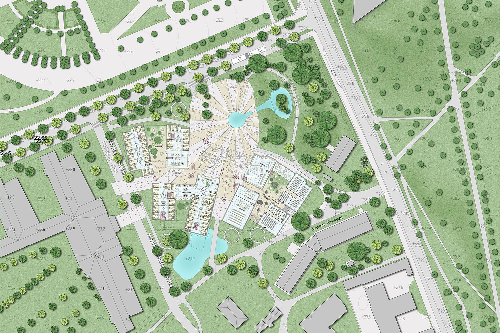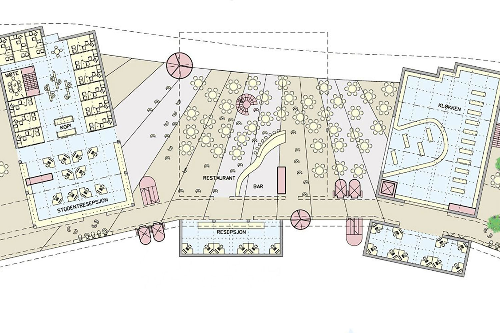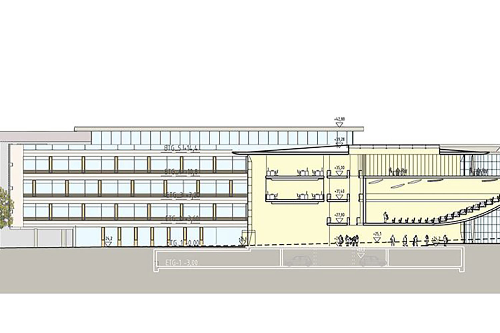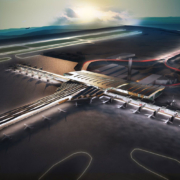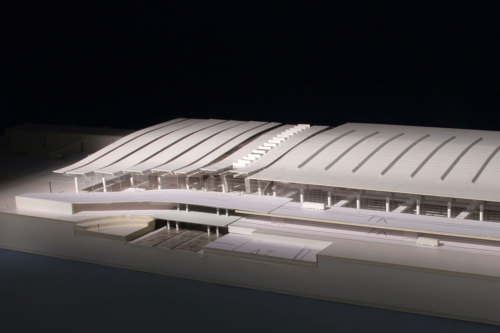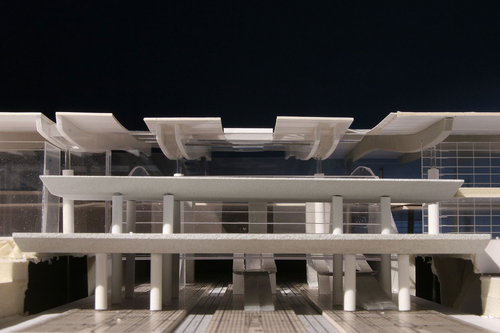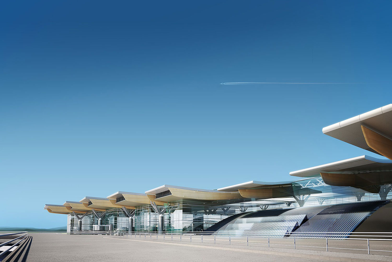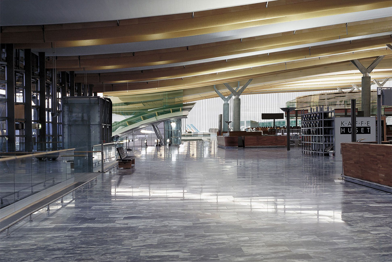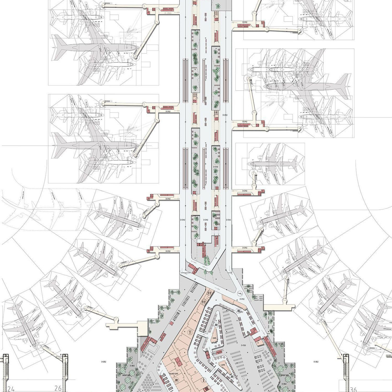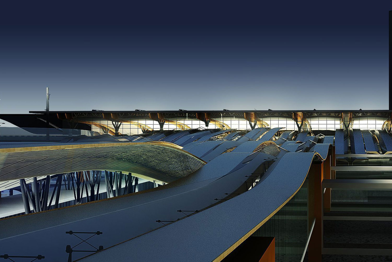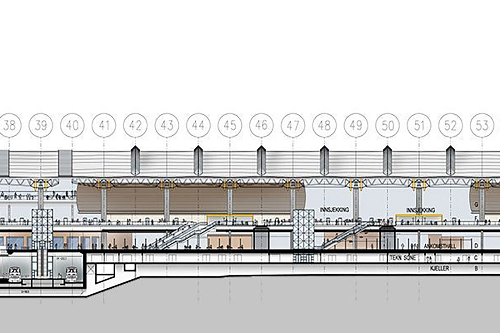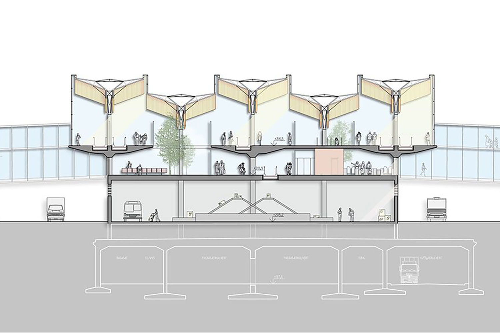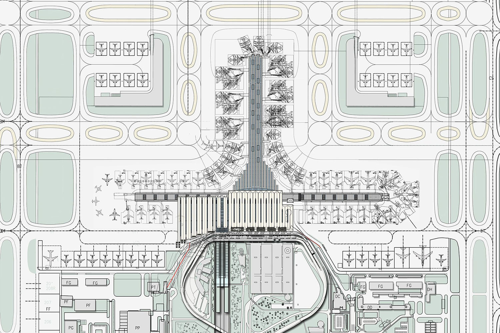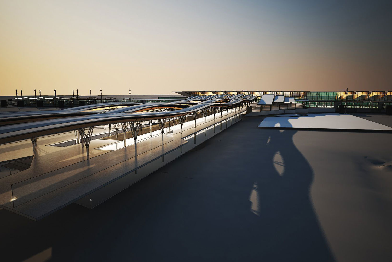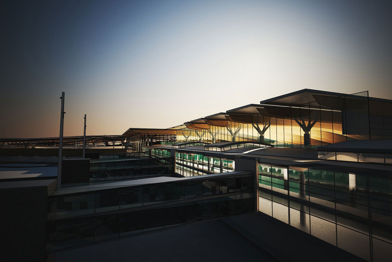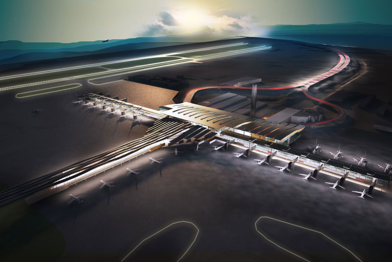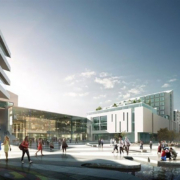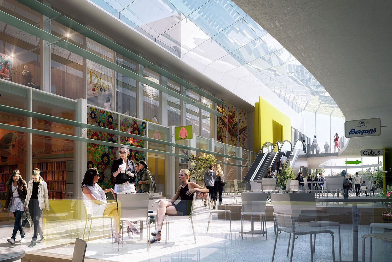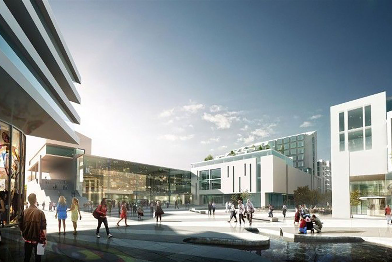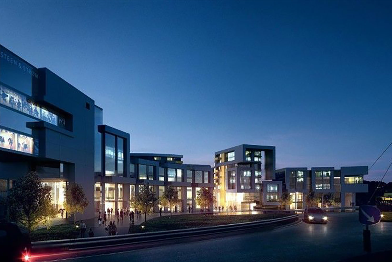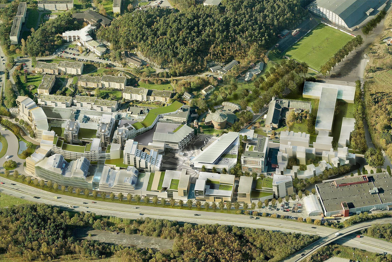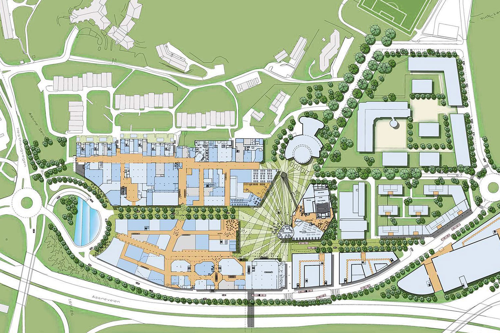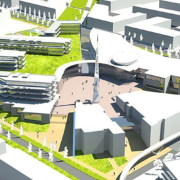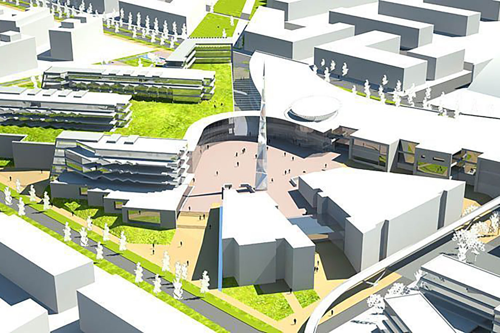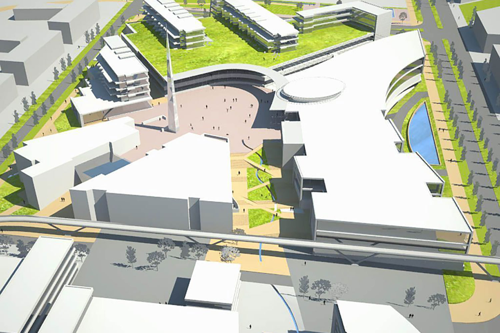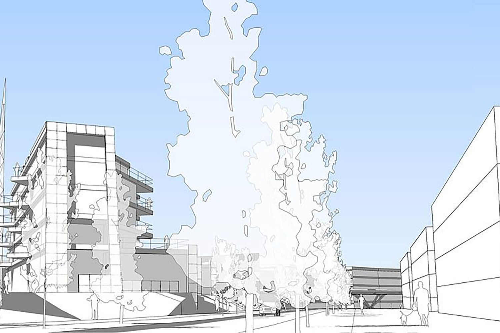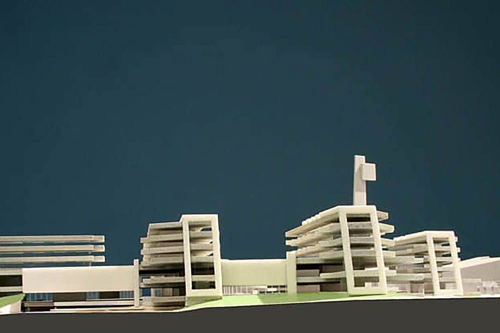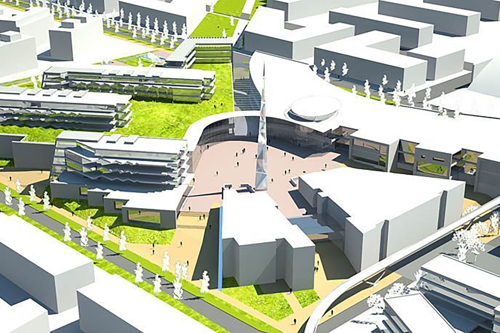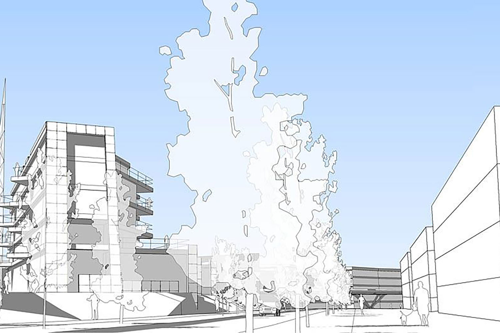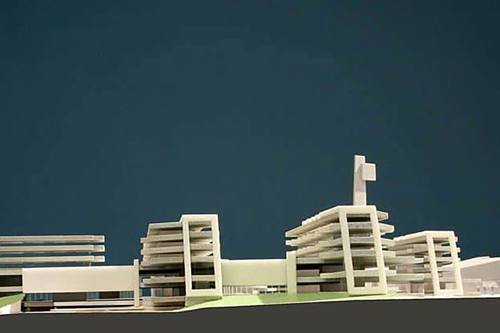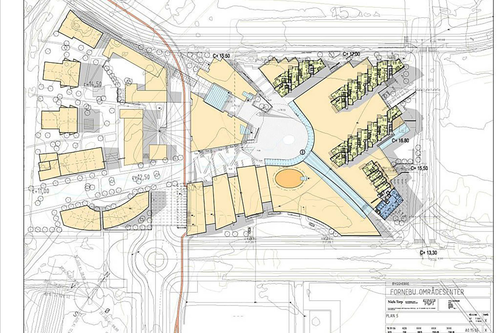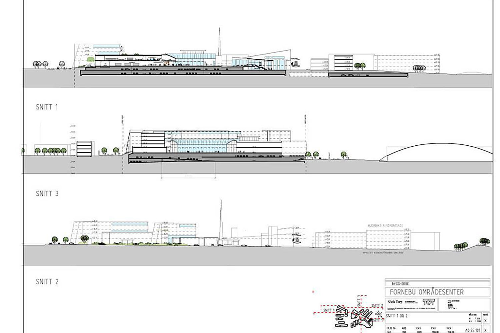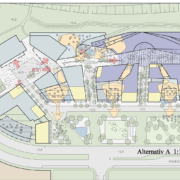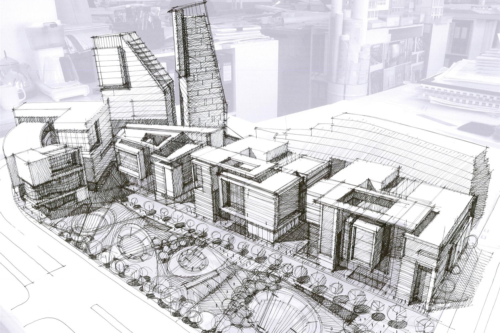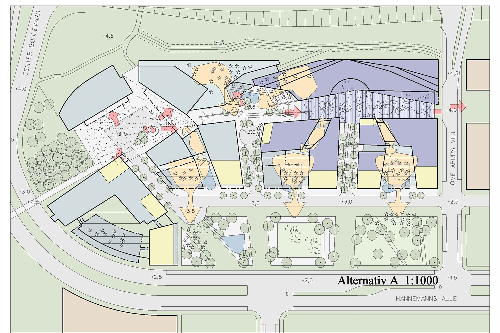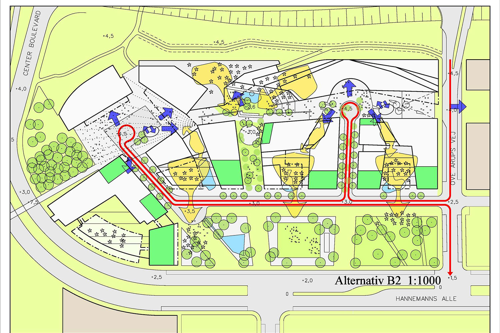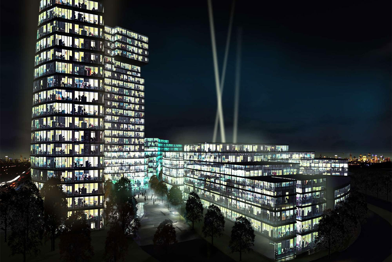Hasseludden Norges Hus
/i Konkurranser /av Shiraz RafiqiHasseludden Norges Hus
Hongqiao East
/i Konkurranser /av Shiraz RafiqiHongqiao East
Blåsenhus
/i Konkurranser /av Shiraz RafiqiBlåsenhus
Oslo International Airport T2
/i Konkurranser /av Shiraz RafiqiOslo International Airport T2
Åsane
/i Konkurranser /av Shiraz RafiqiÅsane
Project details
Location
Åsane, Bergen
Size
200 000 m² (included existing 90 000 m²)
Project description
Location: Åsane, Bergen
Building type: Urban planning
Size: 200 000 m² (included existing 90 000 m²)
Awards: First Prize competition 2008
Under construction
Programme declaration: from a shopping mall to an urban city centre. Åsane is a part of the suburban patchwork sprawling into the valley floors and along the fjords from downtown Bergen. In an urban perspective this residential development is spread out. Åsane centre is marked by the construction of separate shopping centres lacking clearly articulated contexts. The area is blessed with beautiful hills all around, a proximity to the fjord and lakes in the valleys. These provide ample opportunities for outdoor recreation. The architects tighten up the centre of Åsane by making it a single building mass with a clear delineation against the surroundings, i.e., a city edge. This building mass is interjected with streets, narrow alleys and open squares. Hence, we get a defined and understandable urban space between buildings. Axes and lines of sight run to the landscape from some of these urban spaces. Two main entry points have been established in this dense “urban development”, the city gates to the south and to the north. These stand out in the landscape, heralding the presence of Åsane centre to the main access roads. New buildings are erected to the north and south of the shopping mall Arken. These have been combined and shaped into a large curved bow along the E39 highway. This clear form essentially announces the presence of Åsane centre to its environs. Well-known principles for urban design are used: alleys, streets, avenues, squares, open spaces, vista lines and a medley of functions. From the open space at the southern port a tree-lined main street leads into the central plaza, which becomes the community’s major meeting place. Glass-roofed narrower streets and alleys run perpendicularly from this avenue and in toward the shopping marts. A planted wall at a height suitable for sitting runs around the school with a main entrance facing the plaza. The church stands as a solitary backdrop motif to this square. The space is broad enough to admit sunlight into all areas of the ground space. From the two “poles” of the plaza one can view the two major lines of traffic and activities relating to the space. A powerful main axis leads westward, bringing nature’s splendour into the centre of the city.
Fornebu Local Centre
/i Konkurranser /av Shiraz RafiqiFornebu Local Centre
Location
Fornebu, Bærum
Size
23 000m²
Built
Not built
The closure of Fornebu airport has left the city of Oslo with a unique development opportunity. Located approximately 8 kilometres south-west of Oslo city centre, Fornebu sits on a peninsular that juts out into the Oslo fjord, and has become a prime area for development within an expanding city, that will consist of new housing, businesses, retail, recreation and conservation projects.
The primary objective has been to enhance the natural coastal and woodland environment, so it is no coincidence that the masterplan reflects the ‘Garden City’ concept that originated with Ebenezer Howard a century earlier. The new ‘City of Fornebu’ is centred around a central park, with ring roads that radiate out to the old airport highway that connects into the centre of Oslo. From the central park, a series of ‘green’ axis and vistas fan out towards the fjord and inland towards the hillsides, connecting the site both visually and physically with its surroundings.
Fornebu Områdesenter will be the local public centre of the ‘ City of Fornebu’, and will consist of retail, cultural, commercial, leisure and residential projects.
Ørestaden
/i Konkurranser /av Shiraz RafiqiØrestaden
Project details
Location
Ørestaden, Danmark
Size
120 000m²
Built
Not built
Project description
The local master plan dictates a tight and orderly architecture that is addressed in this competition winning scheme. The proposal incorporates a humour and excitement in a dynamic architecture visible in both the internal spaces and from the adjacent motorway. Contrasting forms are juxtaposed to activate internal spaces and human scale.
A leafy cardinal route stretches from the World trade centre in the east, to the generously proportioned Kalvebod Fælled to the west. The route passes over Hannemanns Allé as a foot/cycle bridge landing firmly on the green; an airy open space culminating in an urban park-like plaza at the base of the two towers and hereafter descending to a mature tree lined park to the west.
Perpendicular to this green belt the planted internal streets fan out to form a leafy link between the park, the plaza and Hannemanns allé. The terrain is manipulated to create a broad amphitheatre giving a prominent placing to the elevated buildings in the south.
The project’s northern elevation projects vitality towards the motorway through the collected, organic and instantly recognisable form. Curving both vertically and horizontally from east to west this building extends into two high rise towers adding a dynamic backdrop to the clean and simple forms of the office blocks to the south.
The project is given an intentionally resonating form that lingers long after passing.
The proposal gains a marketable organic icon, that stands in respectful contrast to the otherwise wholly blockish structure of the Ørestaden urban fabric.
NIELSTORP+ ARKITEKTER AS
Vi har lang tradisjon for å lage human arkitektur. Mennesket er i sentrum når vi designer hus og bydeler. Husene våre brytes ned i skala, til en målestokk som gjør at folk føler seg hjemme i, og føler tilhørighet til sine omgivelser.
SNARVEIER
KONTAKT
Telefon: +47 23 36 68 00
E-post: firmapost@nielstorp.no
Besøksadresse: Industrigata 59, 0357 Oslo
Postadresse: P.boks 5387 Majorstua, 0304 Oslo
Org.no: 922 748 705
Copyright © 1984-2023 NIELSTORP+ arkitekter AS – Utviklet av Benchmark

