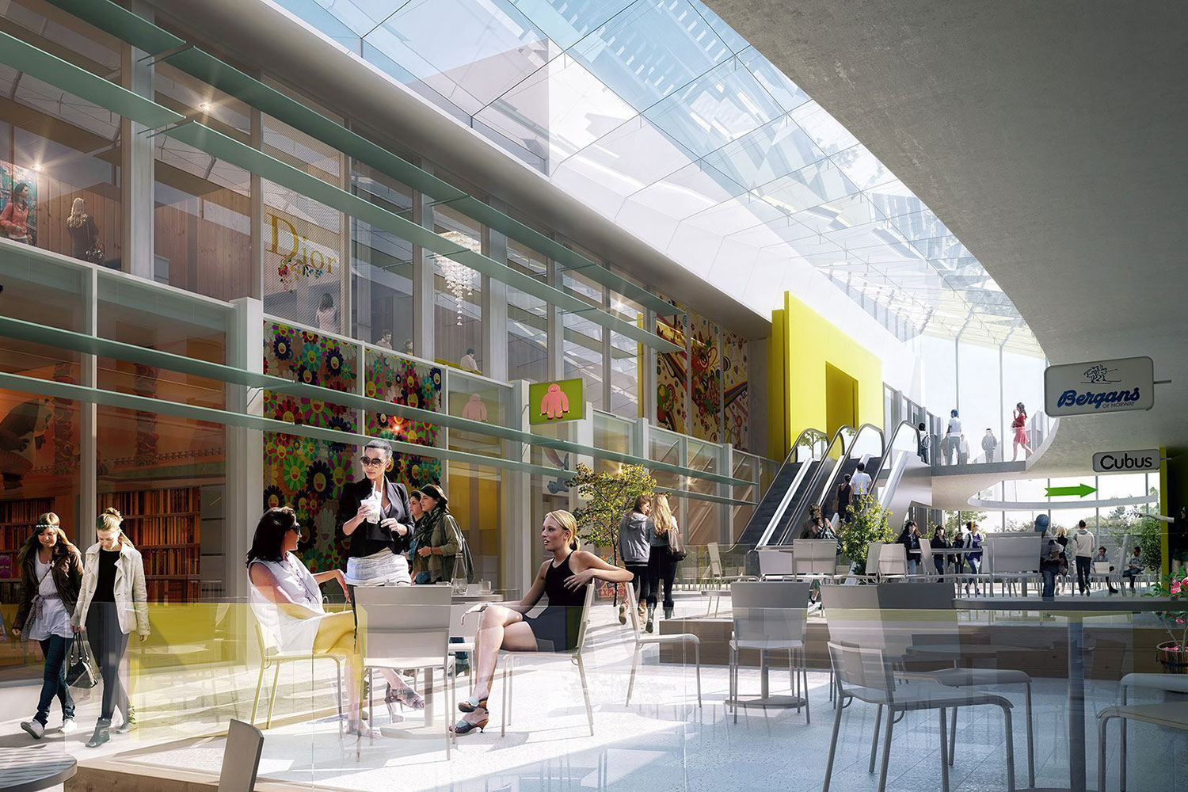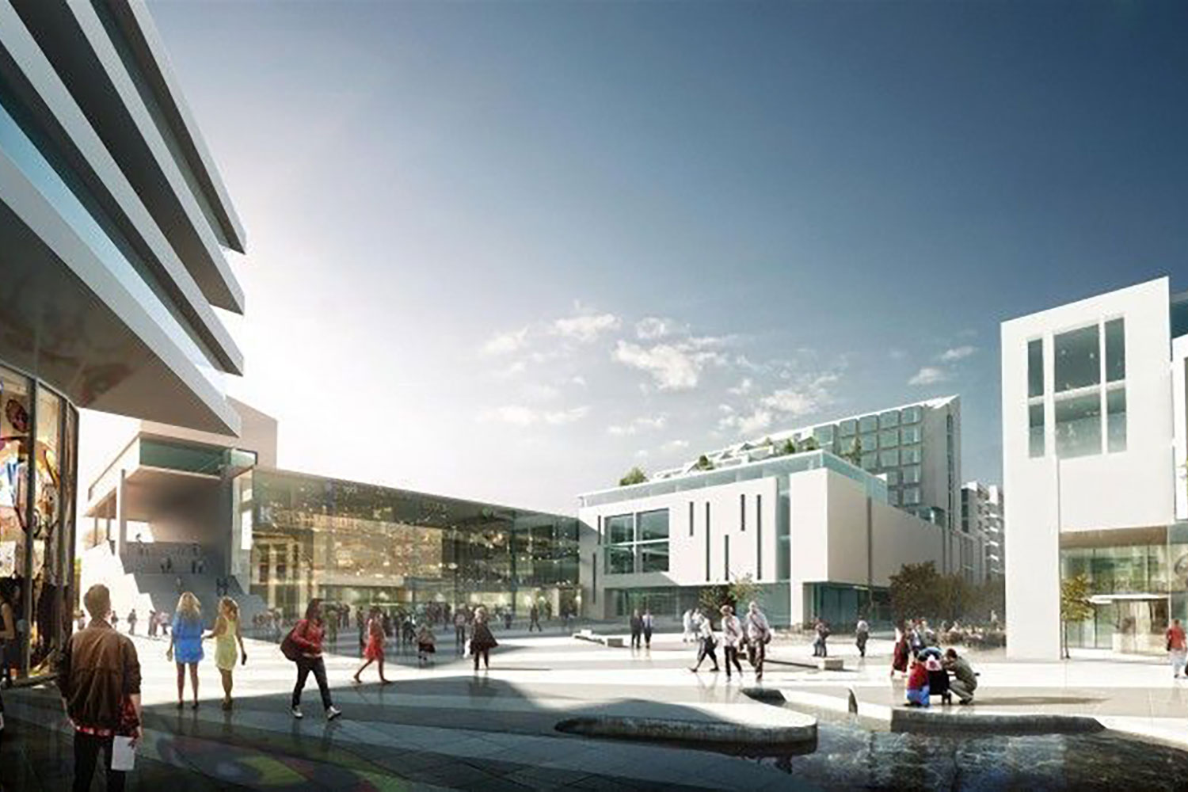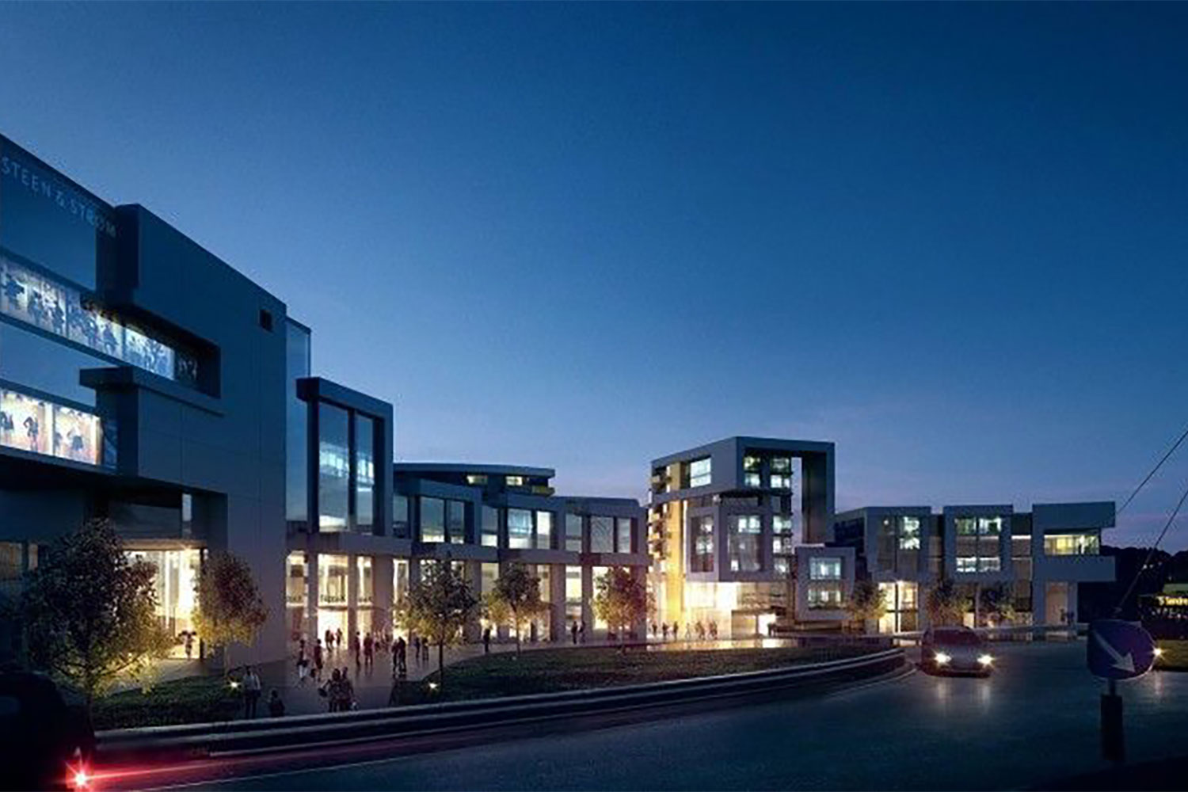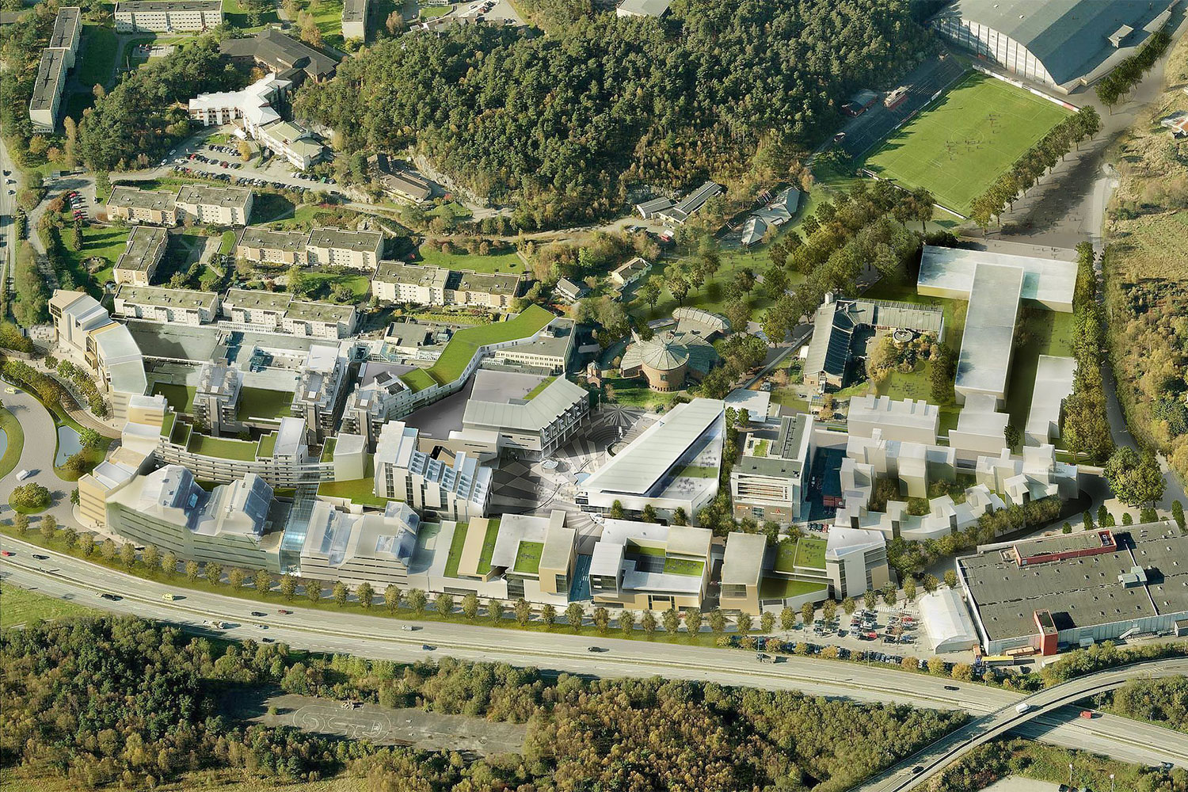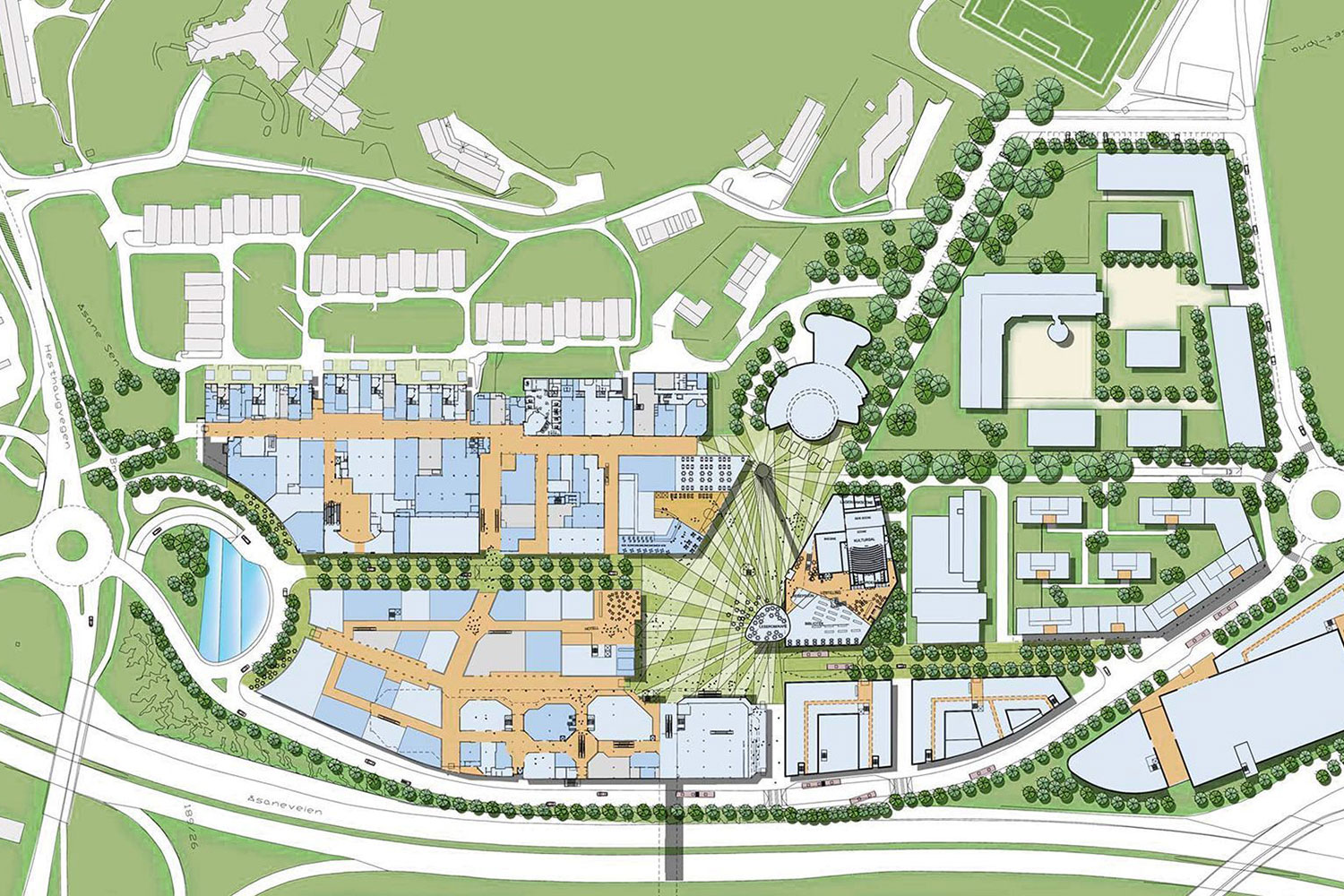Programme declaration: from a shopping mall to an urban city centre. Åsane is a part of the suburban patchwork sprawling into the valley floors and along the fjords from downtown Bergen. In an urban perspective this residential development is spread out. Åsane centre is marked by the construction of separate shopping centres lacking clearly articulated contexts. The area is blessed with beautiful hills all around, a proximity to the fjord and lakes in the valleys. These provide ample opportunities for outdoor recreation. The architects tighten up the centre of Åsane by making it a single building mass with a clear delineation against the surroundings, i.e., a city edge. This building mass is interjected with streets, narrow alleys and open squares. Hence, we get a defined and understandable urban space between buildings. Axes and lines of sight run to the landscape from some of these urban spaces. Two main entry points have been established in this dense “urban development”, the city gates to the south and to the north. These stand out in the landscape, heralding the presence of Åsane centre to the main access roads. New buildings are erected to the north and south of the shopping mall Arken. These have been combined and shaped into a large curved bow along the E39 highway. This clear form essentially announces the presence of Åsane centre to its environs. Well-known principles for urban design are used: alleys, streets, avenues, squares, open spaces, vista lines and a medley of functions. From the open space at the southern port a tree-lined main street leads into the central plaza, which becomes the community’s major meeting place. Glass-roofed narrower streets and alleys run perpendicularly from this avenue and in toward the shopping marts. A planted wall at a height suitable for sitting runs around the school with a main entrance facing the plaza. The church stands as a solitary backdrop motif to this square. The space is broad enough to admit sunlight into all areas of the ground space. From the two “poles” of the plaza one can view the two major lines of traffic and activities relating to the space. A powerful main axis leads westward, bringing nature’s splendour into the centre of the city.

