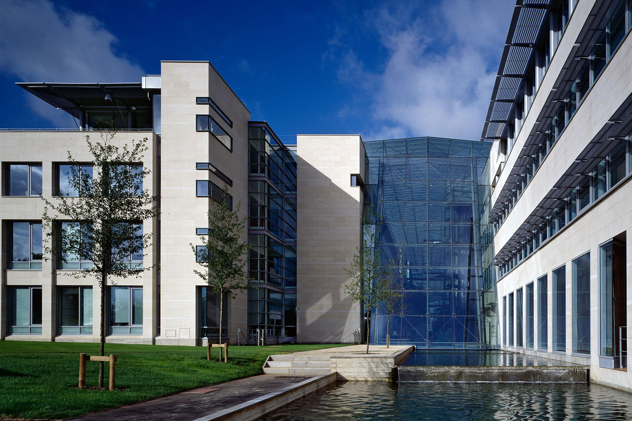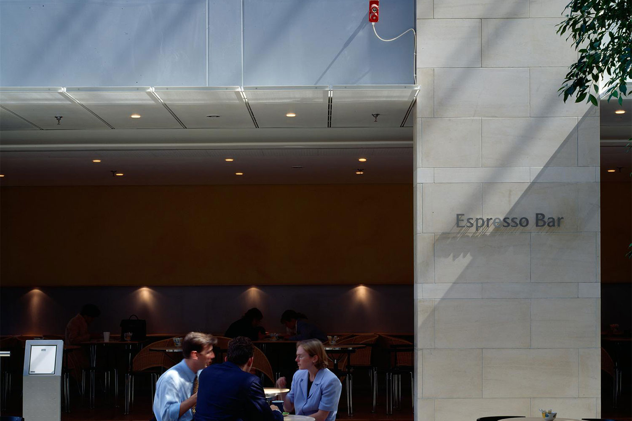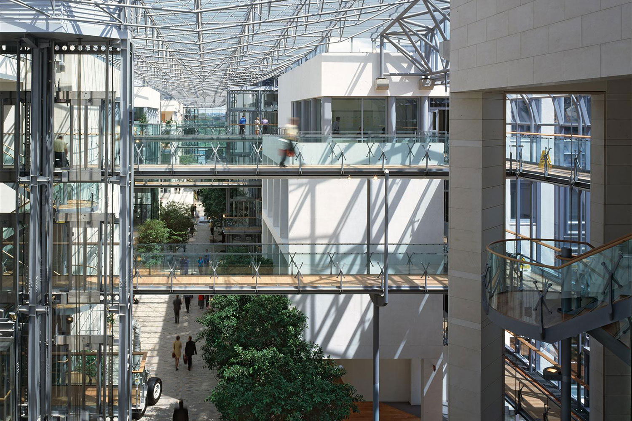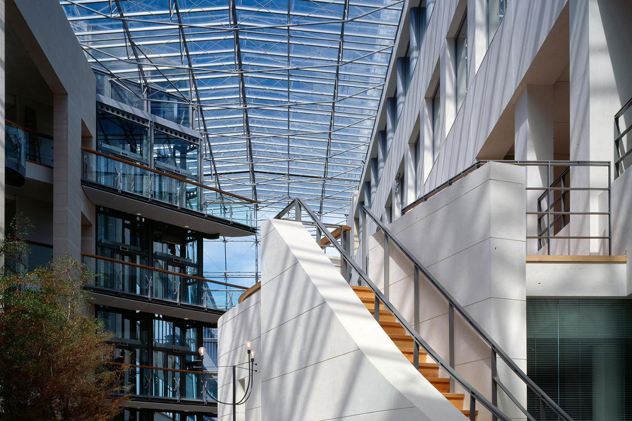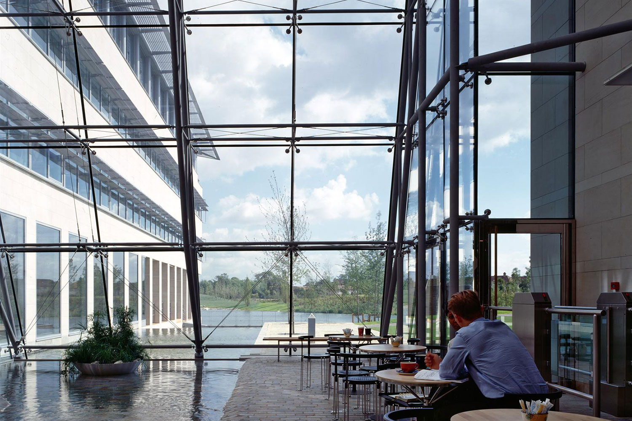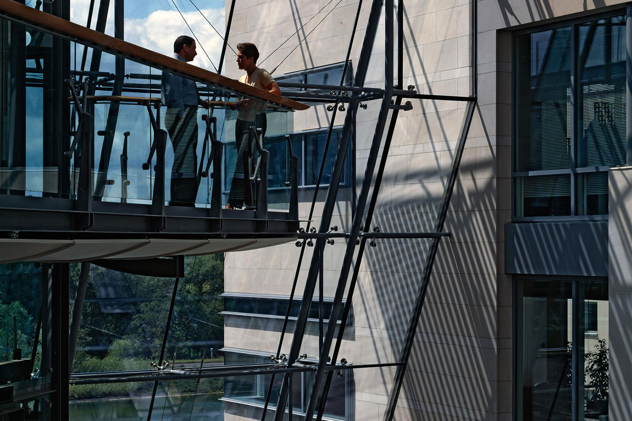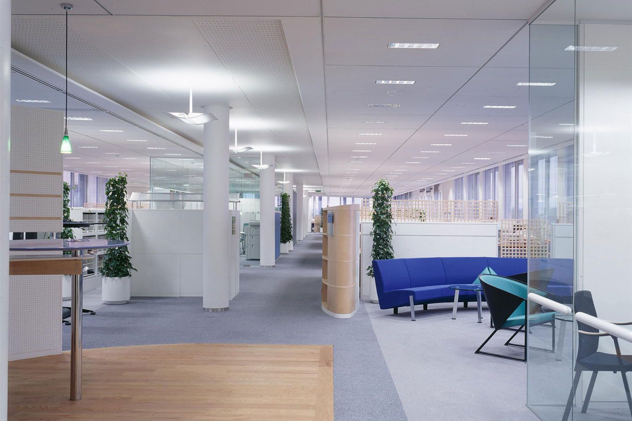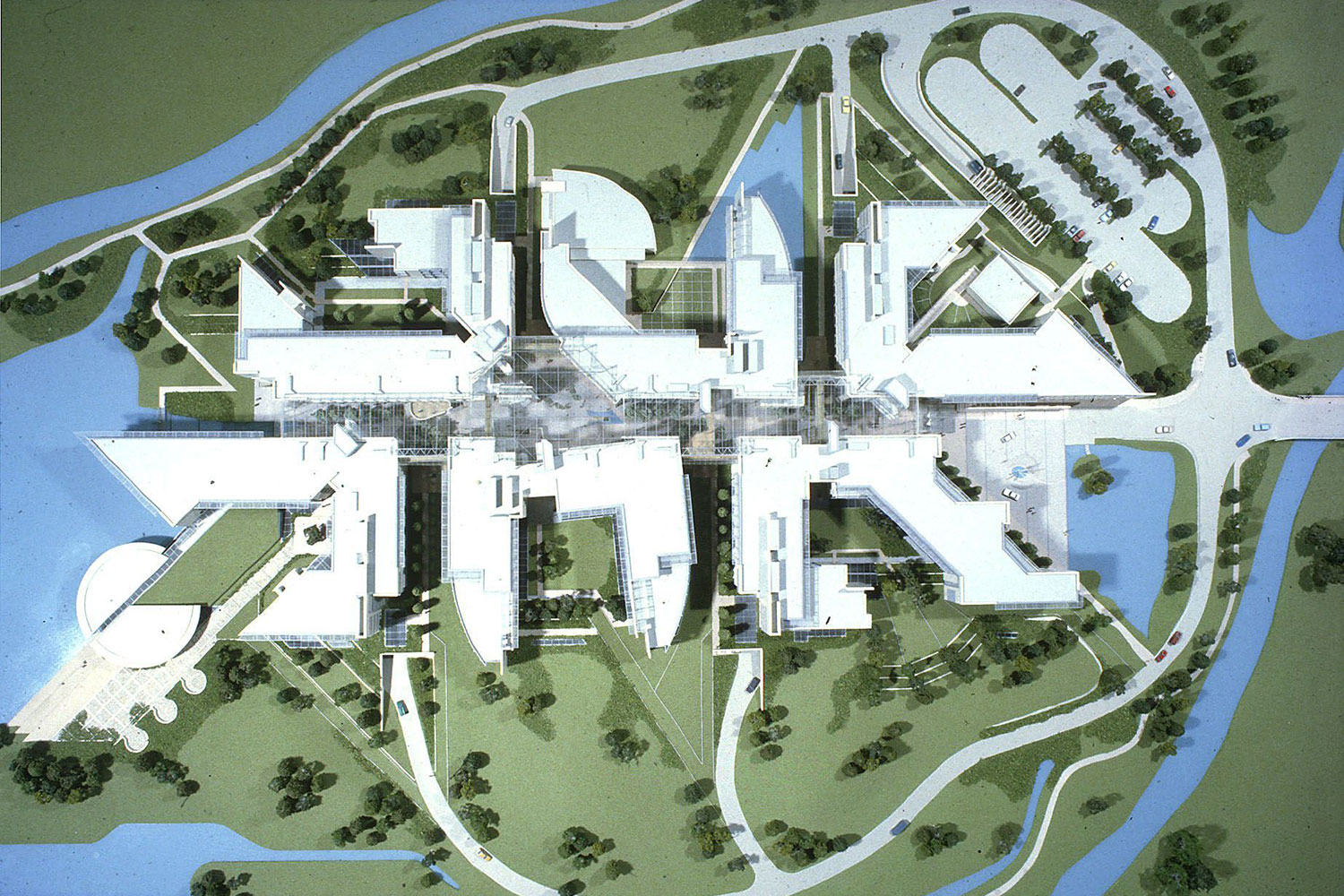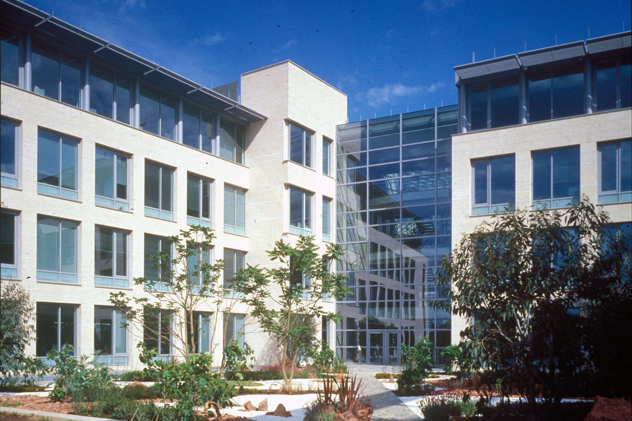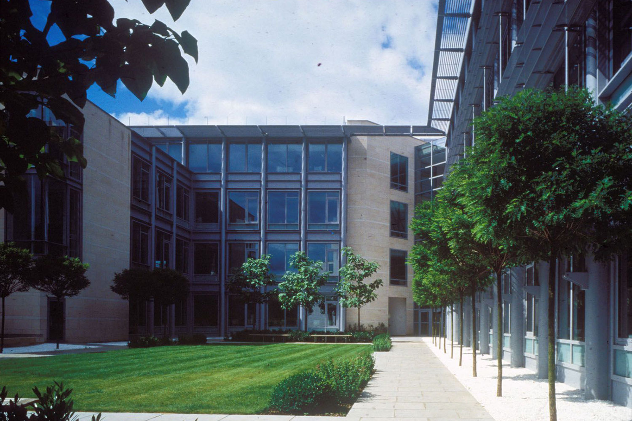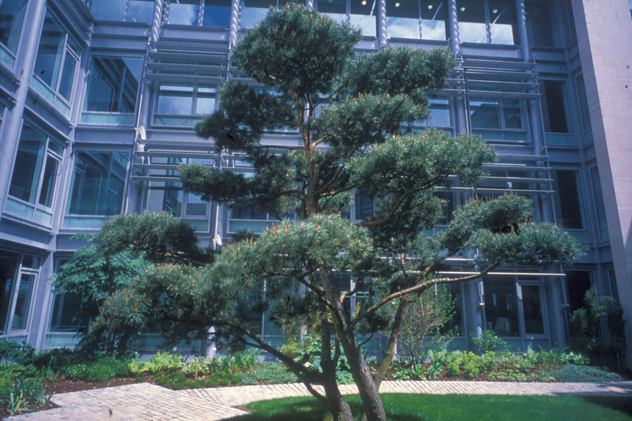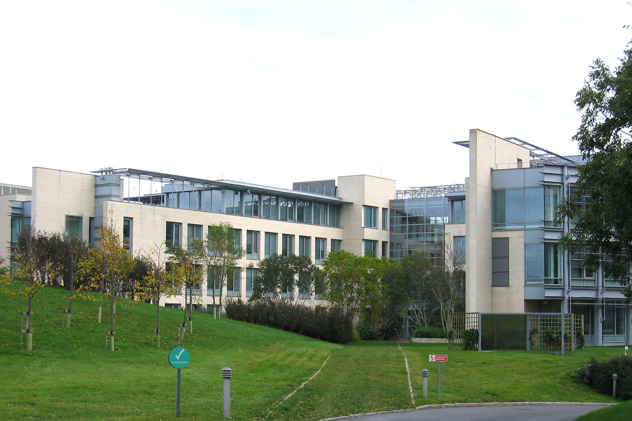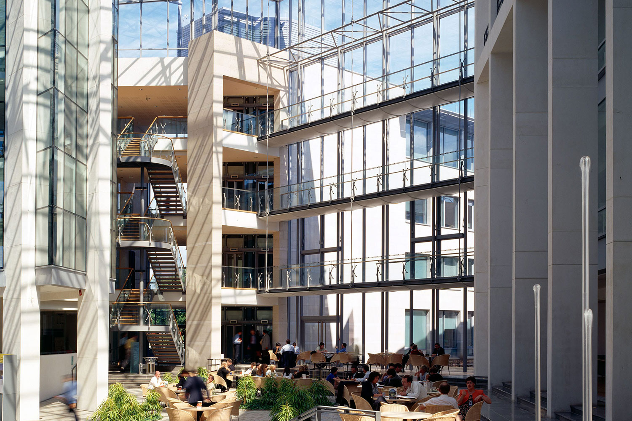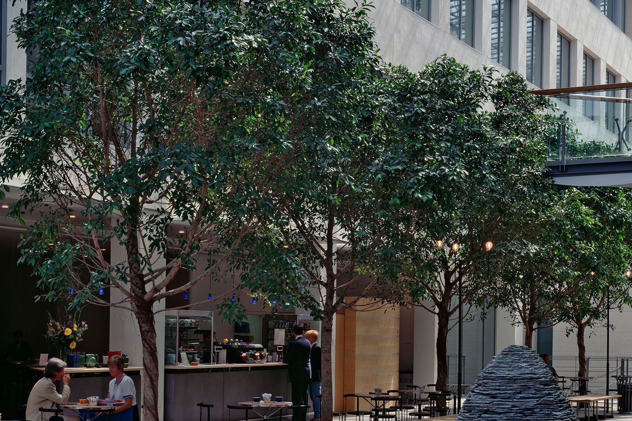NIELSTORP+ ARKITEKTER AS
Vi har lang tradisjon for å lage human arkitektur. Mennesket er i sentrum når vi designer hus og bydeler. Husene våre brytes ned i skala, til en målestokk som gjør at folk føler seg hjemme i, og føler tilhørighet til sine omgivelser.
SNARVEIER
KONTAKT
Telefon: +47 23 36 68 00
E-post: firmapost@nielstorp.no
Besøksadresse: Industrigata 59, 0357 Oslo
Postadresse: P.boks 5387 Majorstua, 0304 Oslo
Org.no: 922 748 705
Copyright © 1984-2023 NIELSTORP+ arkitekter AS – Utviklet av Benchmark

