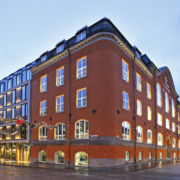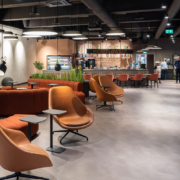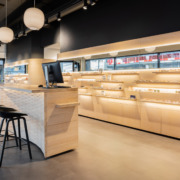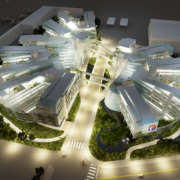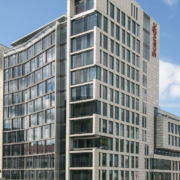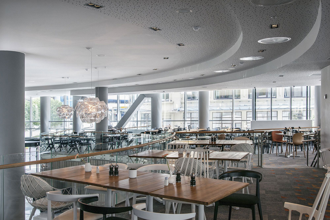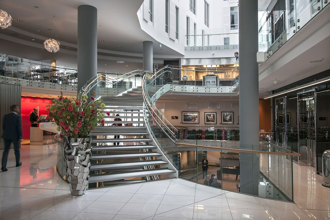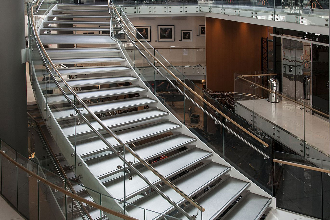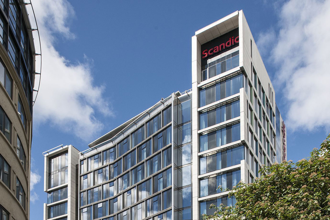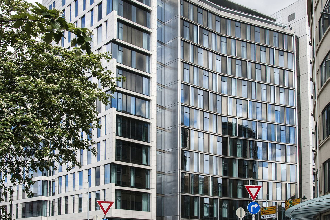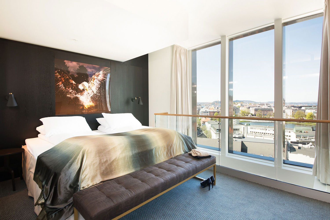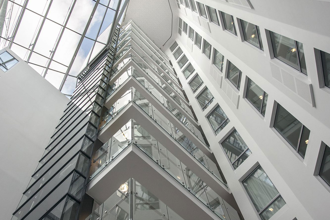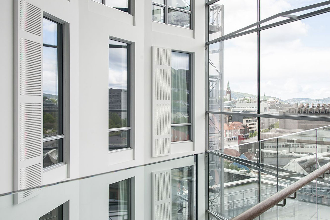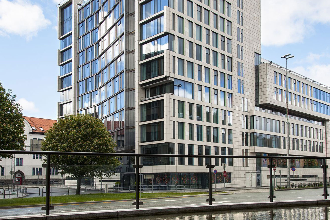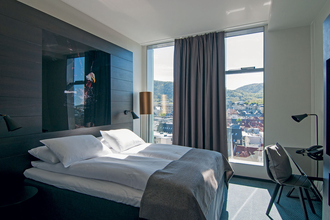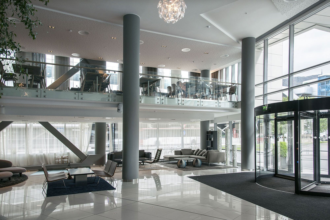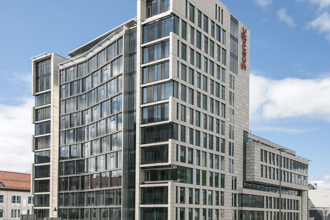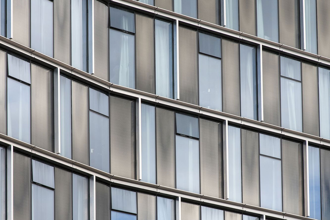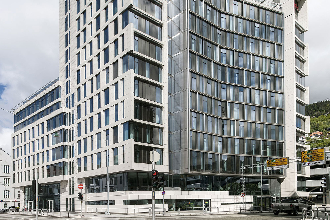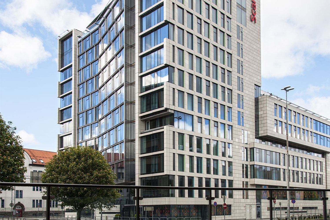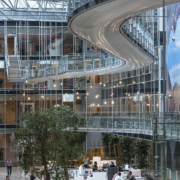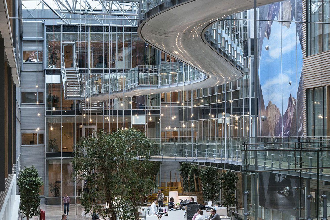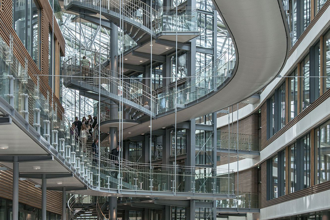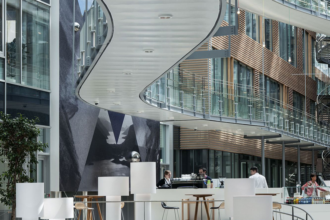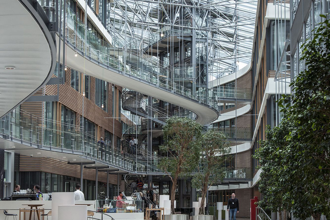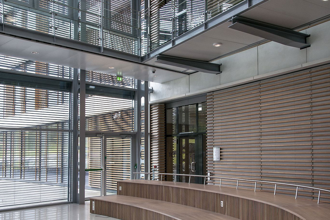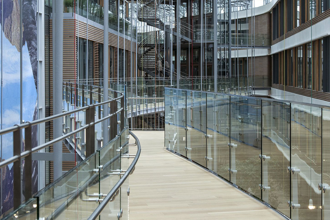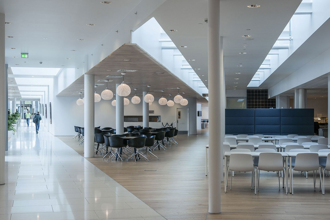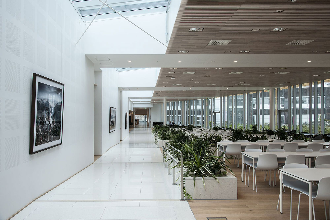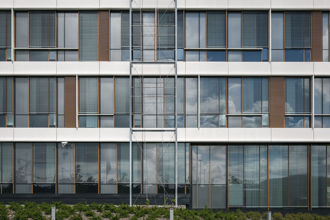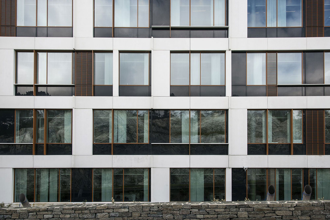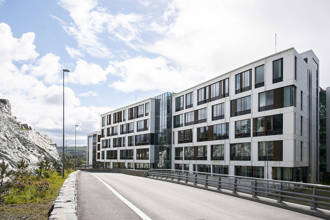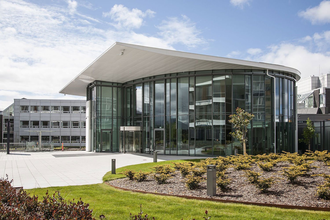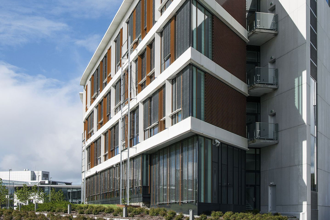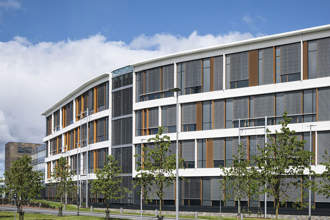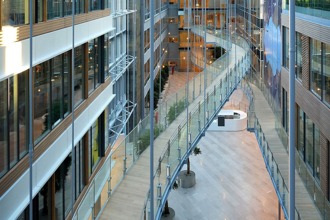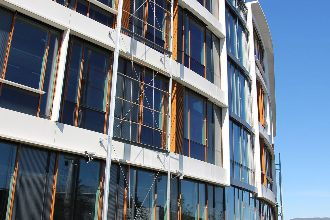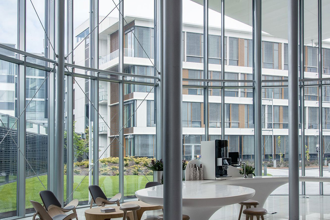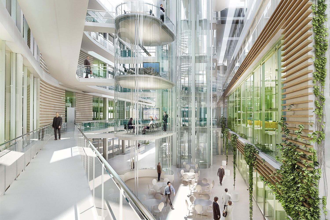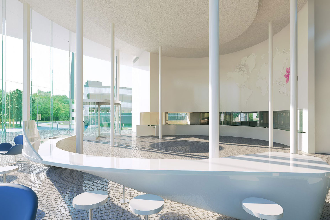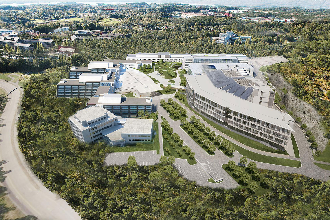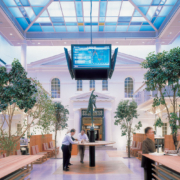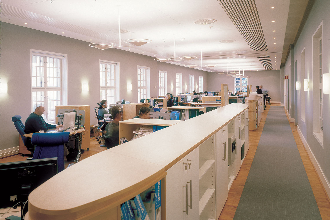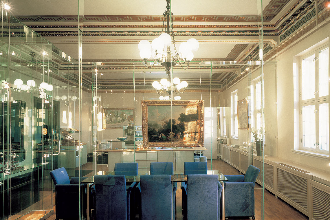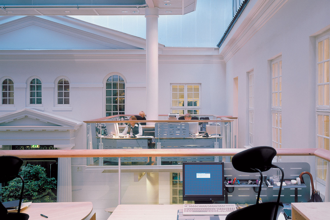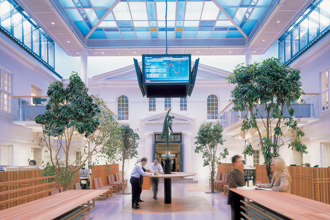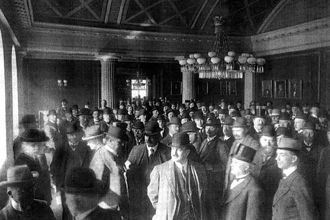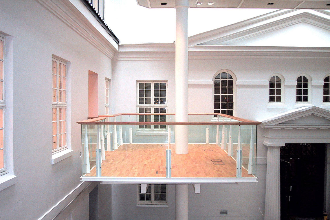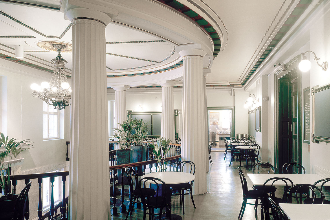The Rødbanken quarter
/in Interior, Nutrition, Transformation /by Shiraz RafiqiThe Rødbank quarter
Location
Tromsø
Size
8,900m²
Principal
Sparebank 1 Northern Norway
Year
2015
The Rødbanken quarter is a city quarter in Tromsø. It is located in the old town at the intersection of two main streets next to the city's cathedral park. The two restored, older monumental buildings and the new construction surround a glass-covered atrium. The new building is designed to complement the old, using similar materials, colors and scale.
The facades are illuminated to give the building active facades in the dark winter months when there is no daylight in arctic Tromsø.
The inner atrium is designed as an Italian piazza open to the public on the first floor. Cafes, events, artwork and planting surround cobbled floors.
The inner space is connected to the surrounding streets and the park with passages in all directions.
The internal facades facing the central courtyard/atrium are designed to show and expose the buildings from three different centuries.
The building's main purpose is to house the offices of Sparebank1 Nord-Norge. By opening up the various areas to the public, the building mass is also transformed into more than just a bank building and the areas are used for various public events and services that the bank offers as a non-profit.
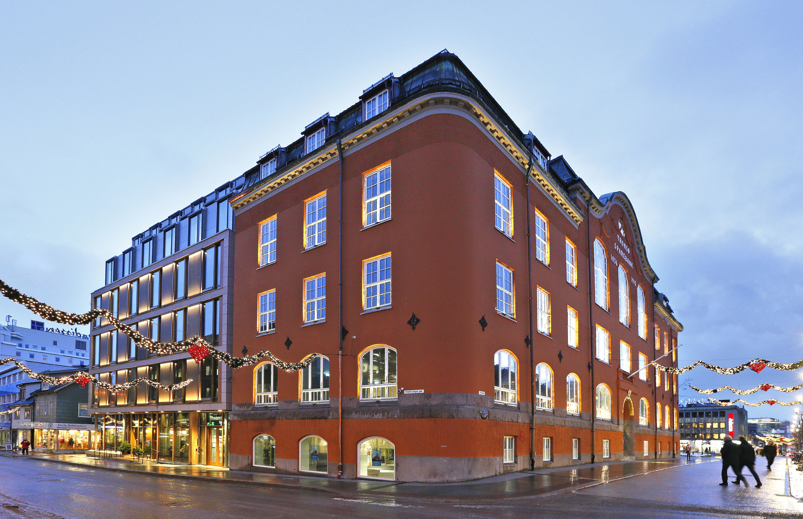
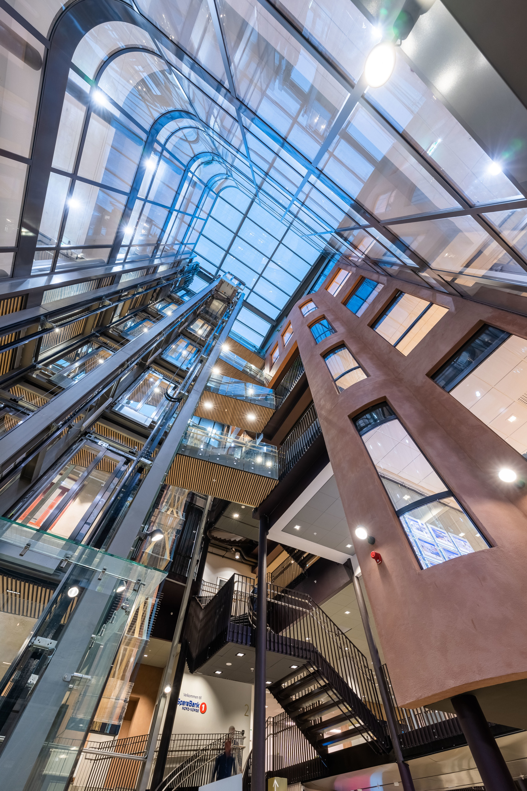
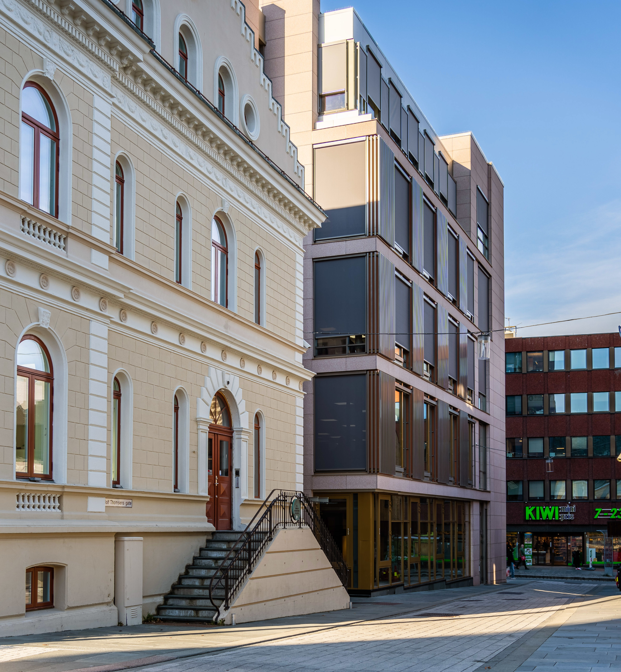
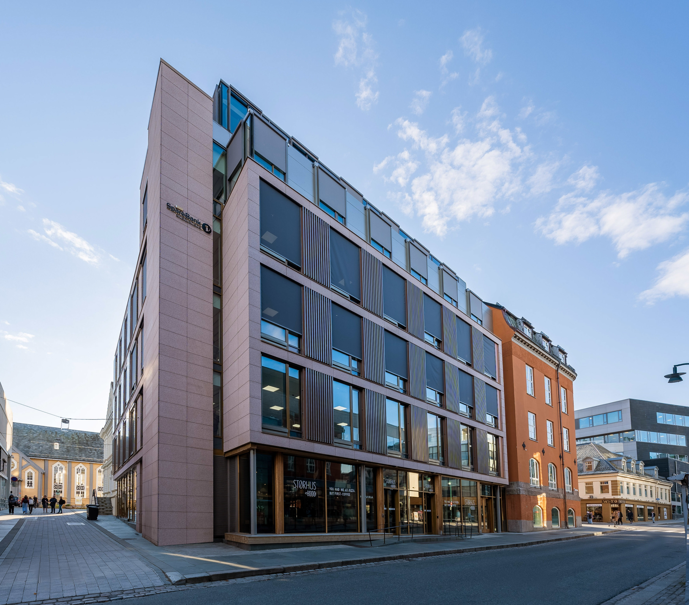
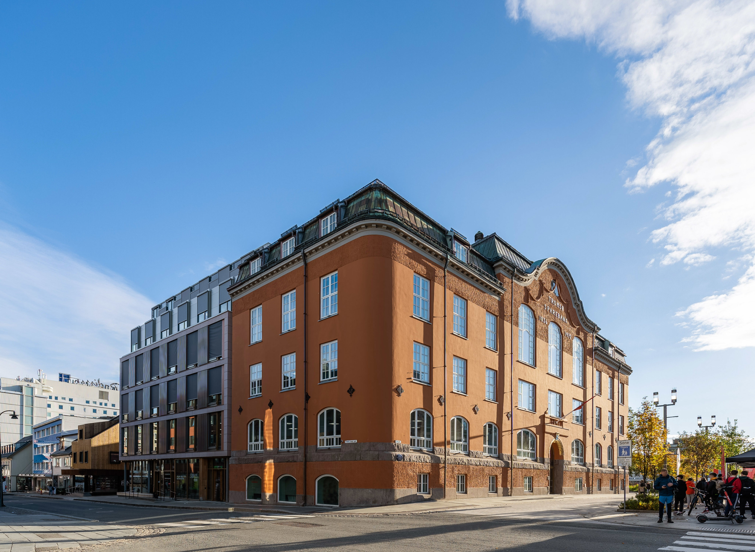
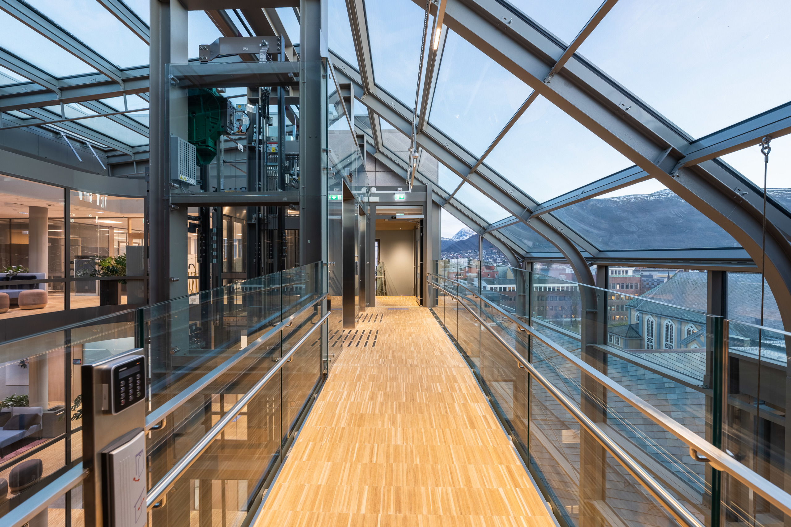
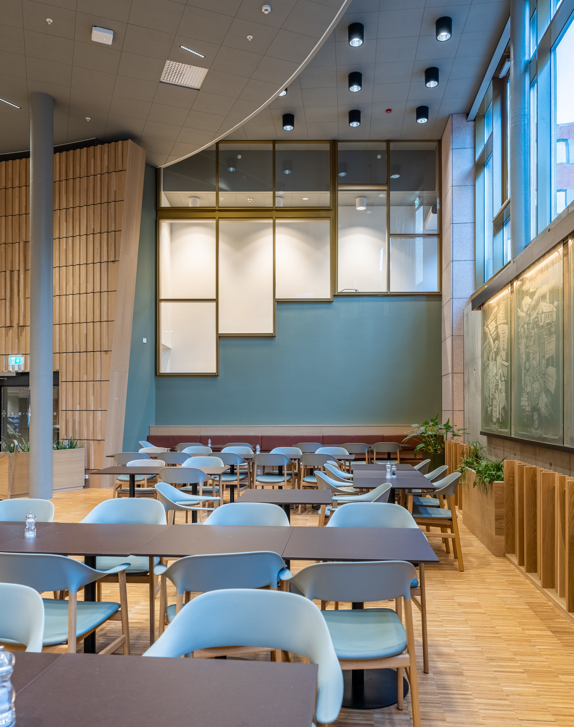
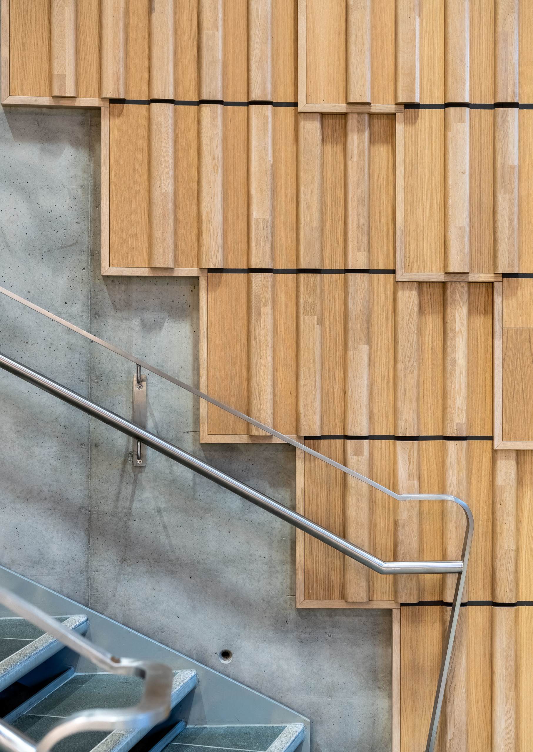
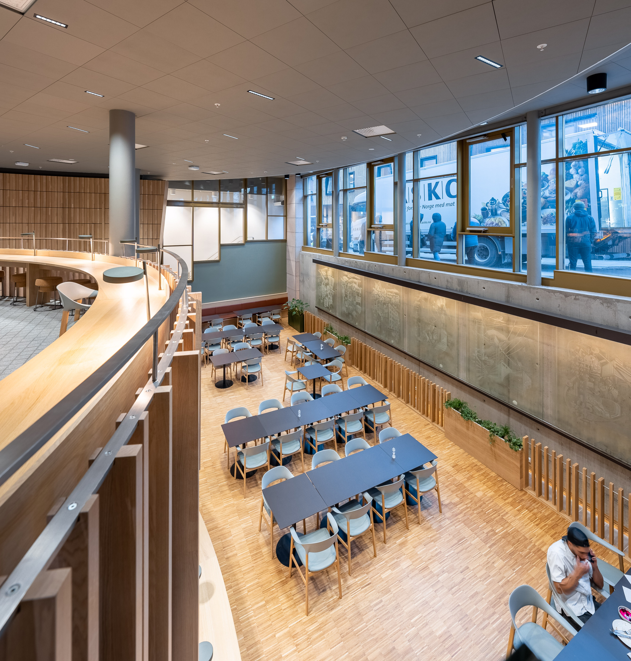
Flow coworking
/in Interior, Nutrition, Transformation /by Shiraz RafiqiFlow coworking
Location
Tromsø
Size
Principal
Flow Coworking/Pellerin AS
Year
2018
FLOW Coworking is a shared office where different companies can sit together in a larger community. The building in Strandgata 9 in Tromsø was originally an industrial building from 1968, which was gradually converted into offices in the 90s.
Our mission was to upgrade the interior to a modern coworking solution.
There are several individual offices with shared meeting rooms, activity-based zones for informal gatherings – and an area for events and presentations. There is also a bar and café with associated workplaces. The bar area is also available for events outside of working hours.
The design of the room stems from the event and bar area with subdued lighting and darker wall colours. The room is divided into three zones; an entrance with a green lounge, the event area with a bar and seating areas in warm orange tones, and workstations facing the dock outside in various shades of blue.
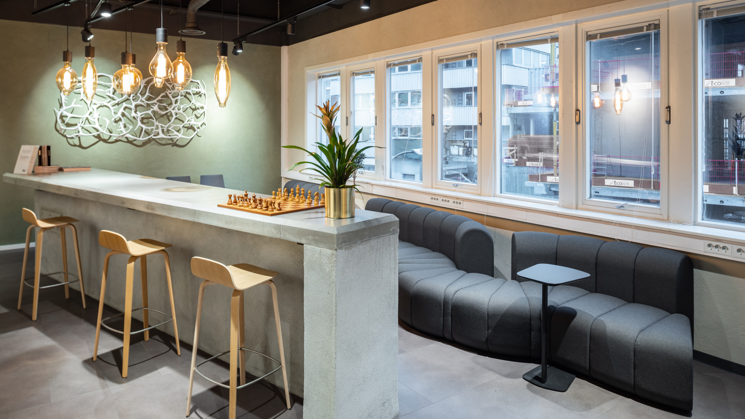
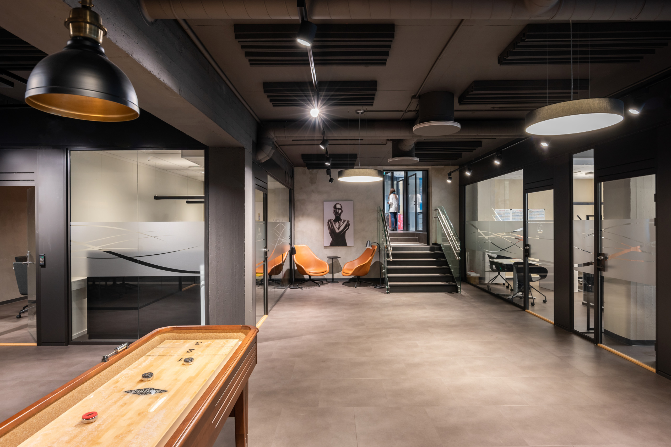
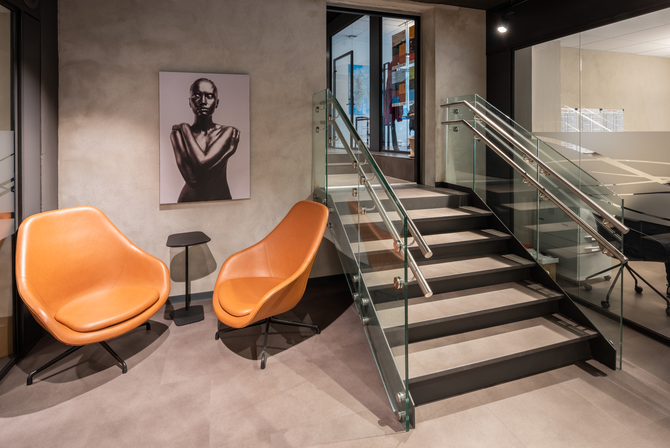
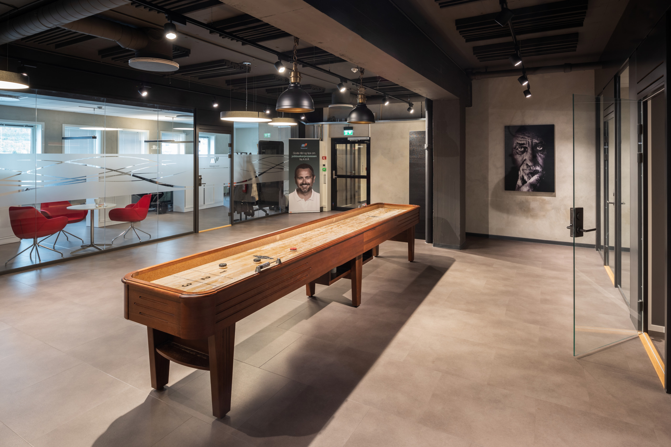
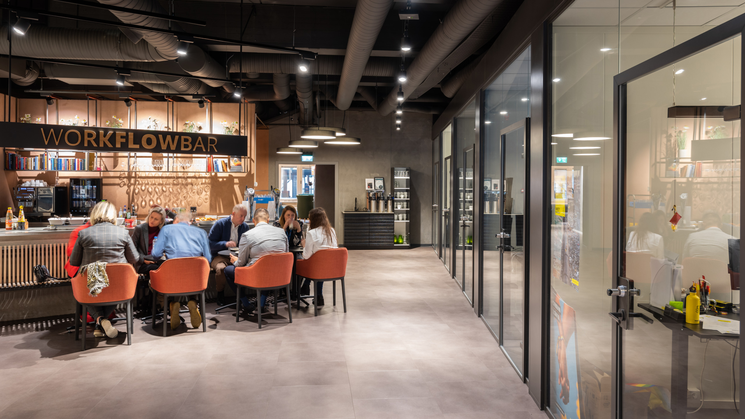
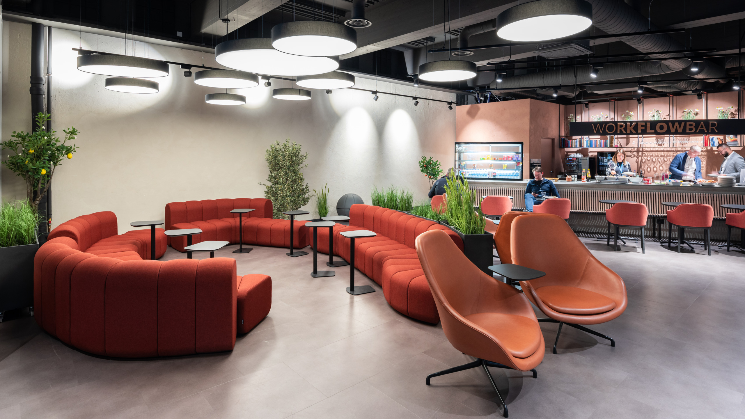
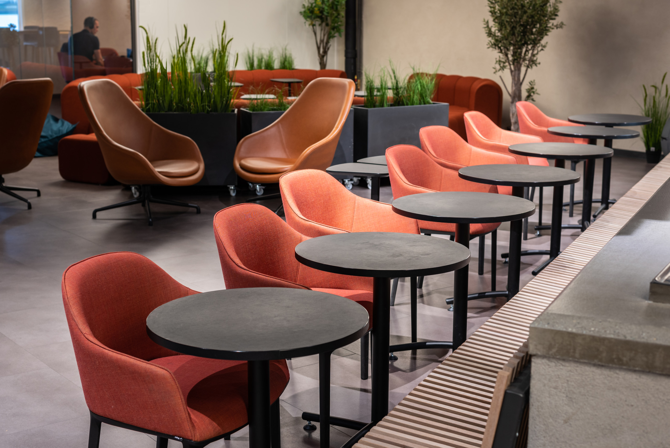
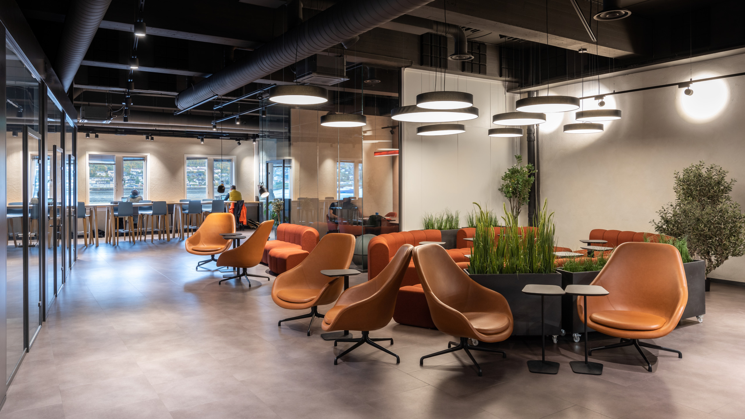
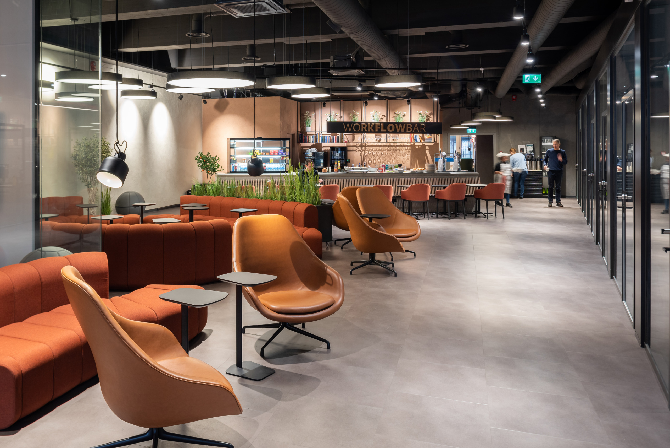
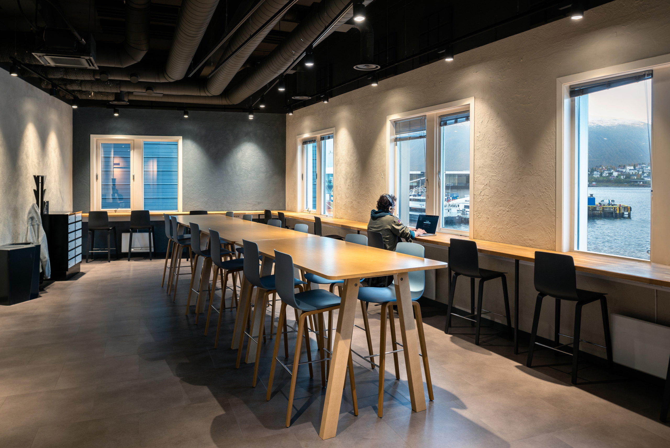
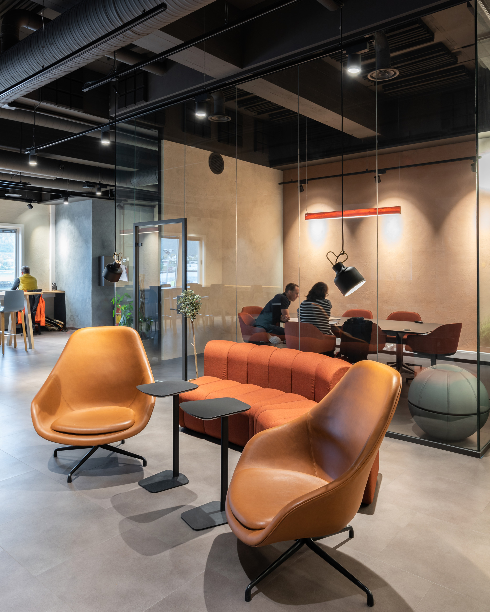
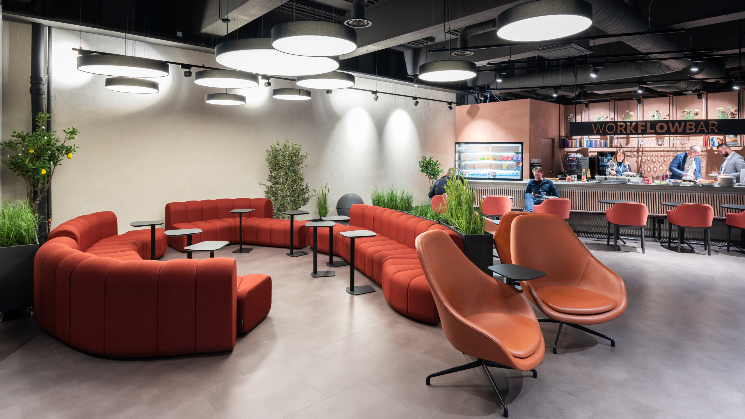
Optician Jacobsen
/in Interior, Nutrition /by Shiraz RafiqiOptician Jacobsen
Location
Tromsø
Size
Principal
Optician Jacobsen
Year
2018
Optician Jacobsen wanted a shop that radiated quality craftsmanship and modern design. We worked closely with them to visualize this vision and create a unique store interior. Inspired by the concept of presenting jewels in an exclusive and attractive environment, we designed the store to be unique and eye-catching.
An important element of the design was the use of floor-to-ceiling windows that extended from street level. This gave the store a distinct facade and allowed potential customers to catch a glimpse of the beautiful store interior from the outside. The windows draw passers-by into the store's "treasure trove" and entice curiosity to explore further.
Inside the store, the focus was on creating an elegant and luxurious atmosphere. Material selection and lighting were carefully chosen to highlight the products and convey a sense of exclusivity. The fixtures and display units were designed to highlight the store's products in an appealing way, creating a feeling of being in a jewelry store.
The overall goal of the design was to create a unique store concept that would attract customers and convey the value of good craftsmanship and modern design. The result is a shop that appeals to its customers and makes passers-by stop in front of Optiker Jacobsen's beautiful shop.
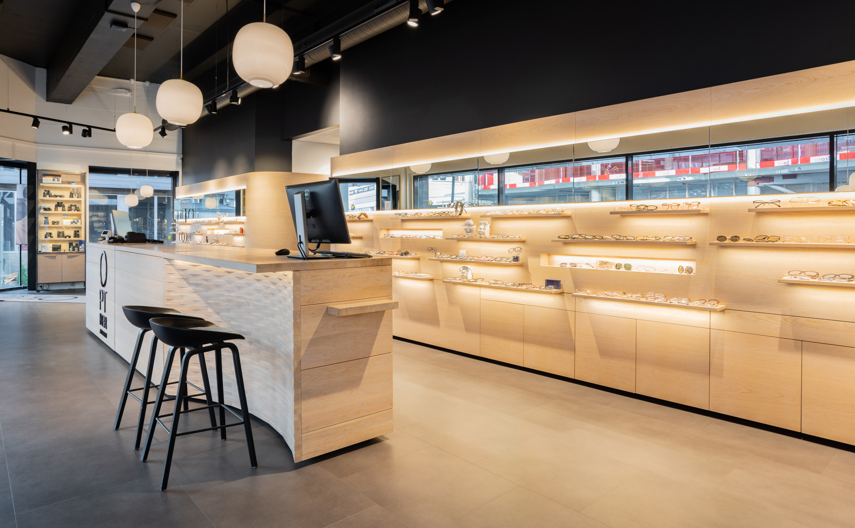
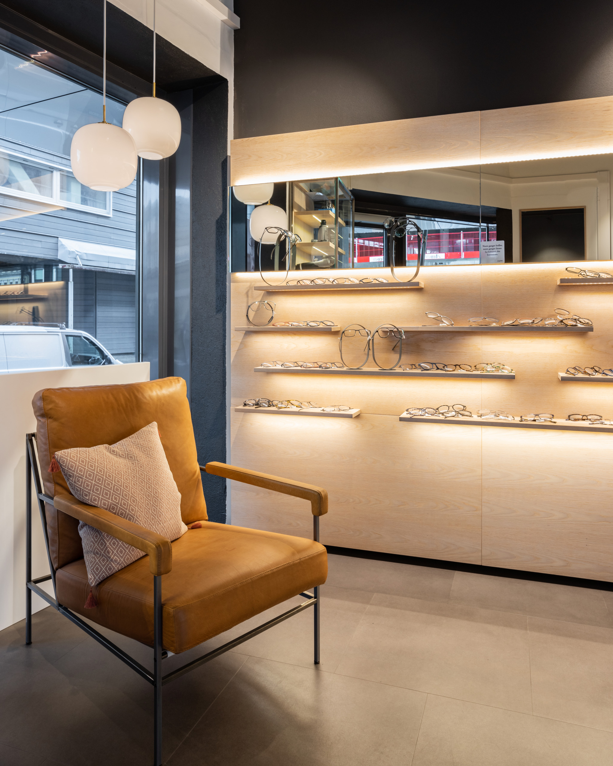
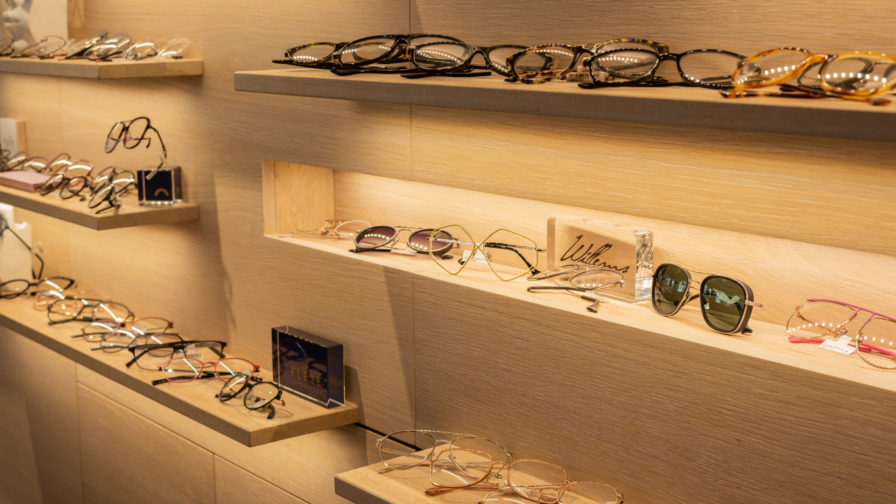
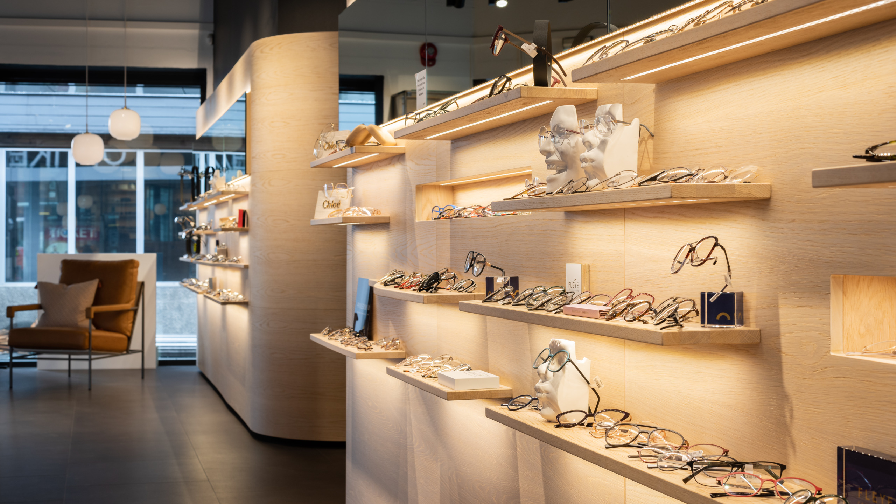
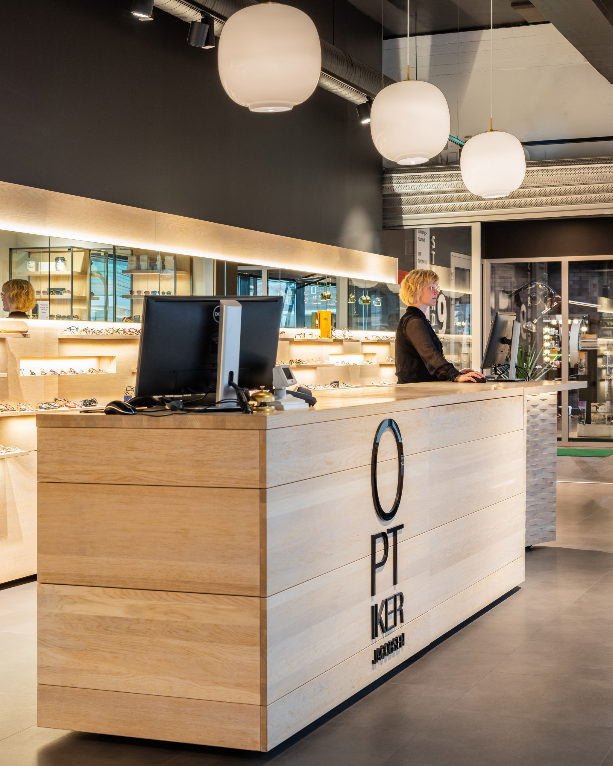
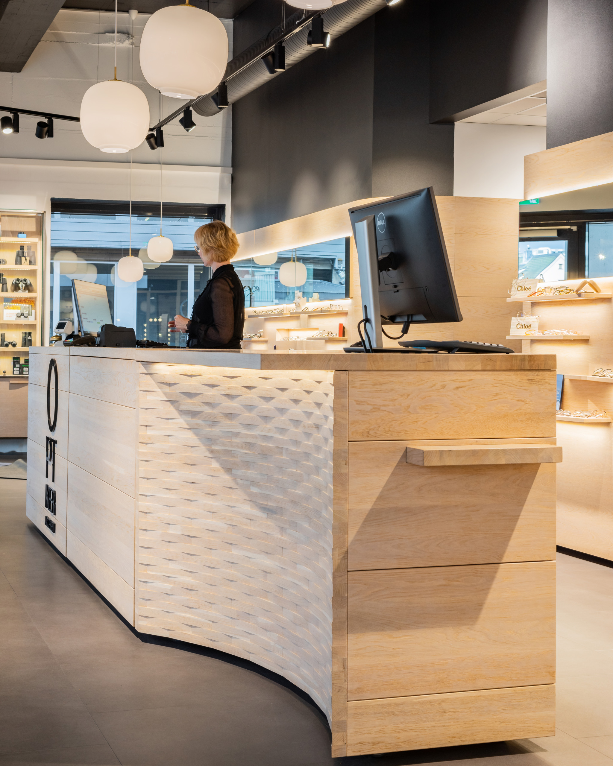
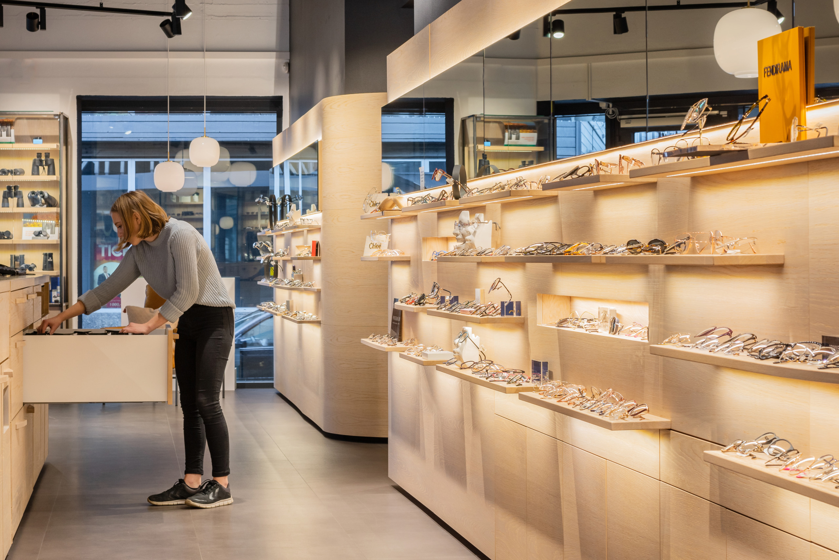
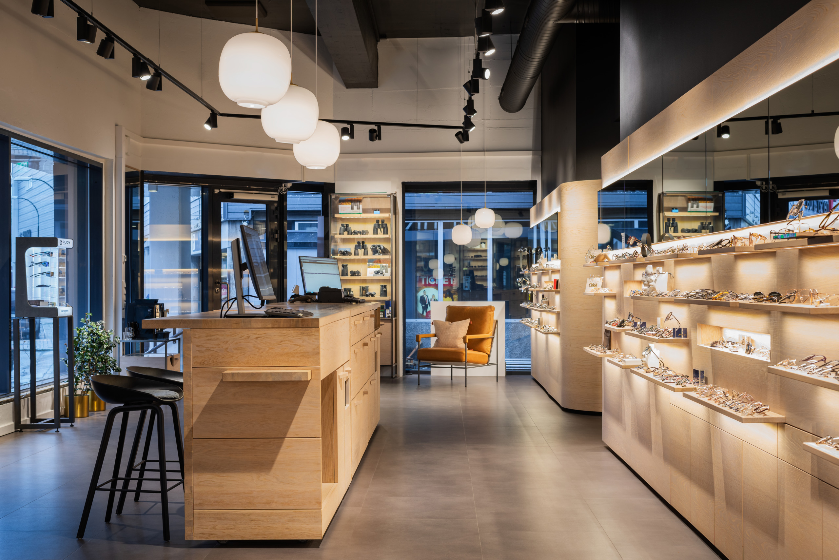
White pigmented wood is the main backdrop for the spectacles, showing them off clearly against the light materials.
Several distinct details in the shelves and the shop counter create a unique design. The lighting is specifically used as an effect to catch the eye when it's dark outside, and to underline the warm glow of the wood features. This is particularly relevant in Tromsø, as it is dark 24/7 several months a year.
China Eastern Airlines Head Office
/in City and local development, Hotel, Interior, Nutrition /by Shiraz RafiqiChina Eastern Airlines HQ
Location
Shanghai
Size
245,000m²
Principal
China Eastern Airlines
Year
2018
China Eastern Airlines is one of the world's largest airlines and wanted its new headquarters, located at Hongqiao Airport in Shanghai, to reflect this. The new complex, including interior public areas and surrounding parkland, has been designed by NIELSTORP+ architects, with engineering by ARUP and construction drawings by local architectural firm ECADI.
The complex, which is approximately 245,000m² in total, has a varied program that includes:
- Office workplace for 12,000 employees.
- Hotel with approximately 400 rooms.
- Operations center for monitoring and preparing flights.
- Operations center as a terminal for the crew, where they prepare for the flights.
– Training center.
The site, which is square, is defined by the terminal pier and the surrounding office buildings. The site has been transformed into a green oasis suitable for people by creating a park landscape, with clusters of trees as the outer boundary. Within this square boundary we placed the China Eastern Airline Village, a series of interconnected buildings with an amorphous and undulating outline.
A dynamically shaped park emerges as a result of the space between the square outer boundaries and the undulating contour of the CEA village.
The village consists of horseshoe-shaped buildings organized around the central atrium. "Streets" and bridges connect the buildings as in a village, with a central square, roads and alleys. The atriums form the company's central "living rooms", where people meet and socialize.
The main atrium is bisected by the main road. The main internal communication routes circle around and connect the two sides via bridges. The wings of the buildings spread out in the shape of a star. This provides short and efficient communication routes.
Most villages have a monumental building located in the middle of a square. The CEA village has a tower in each of the two atriums that complement each other and tie the village together. Both towers have meeting centres, while the north tower also has a management club on the upper floors.
To bring light, air and sight lines into the village, the shape of the buildings slopes towards the centre.
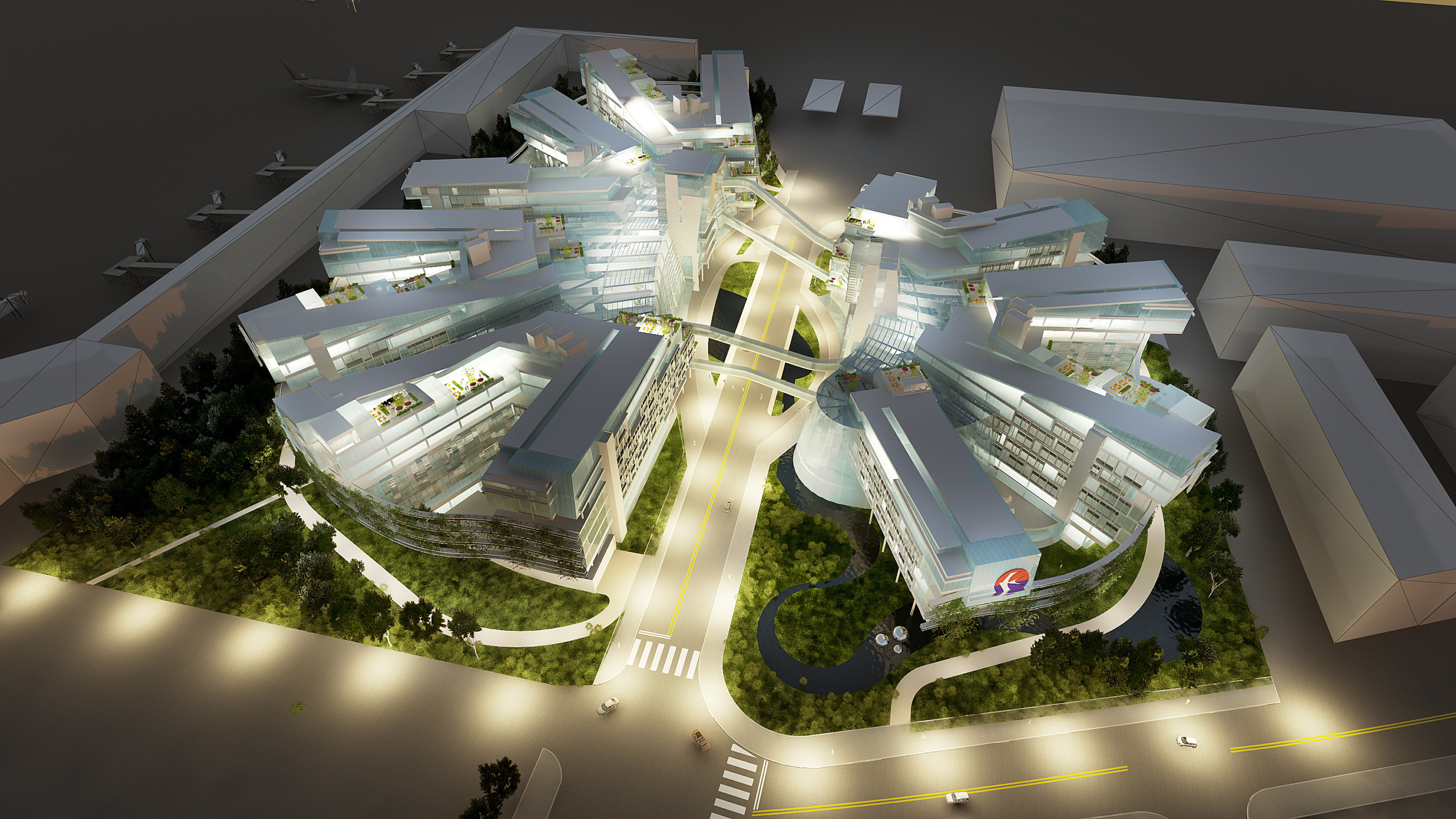
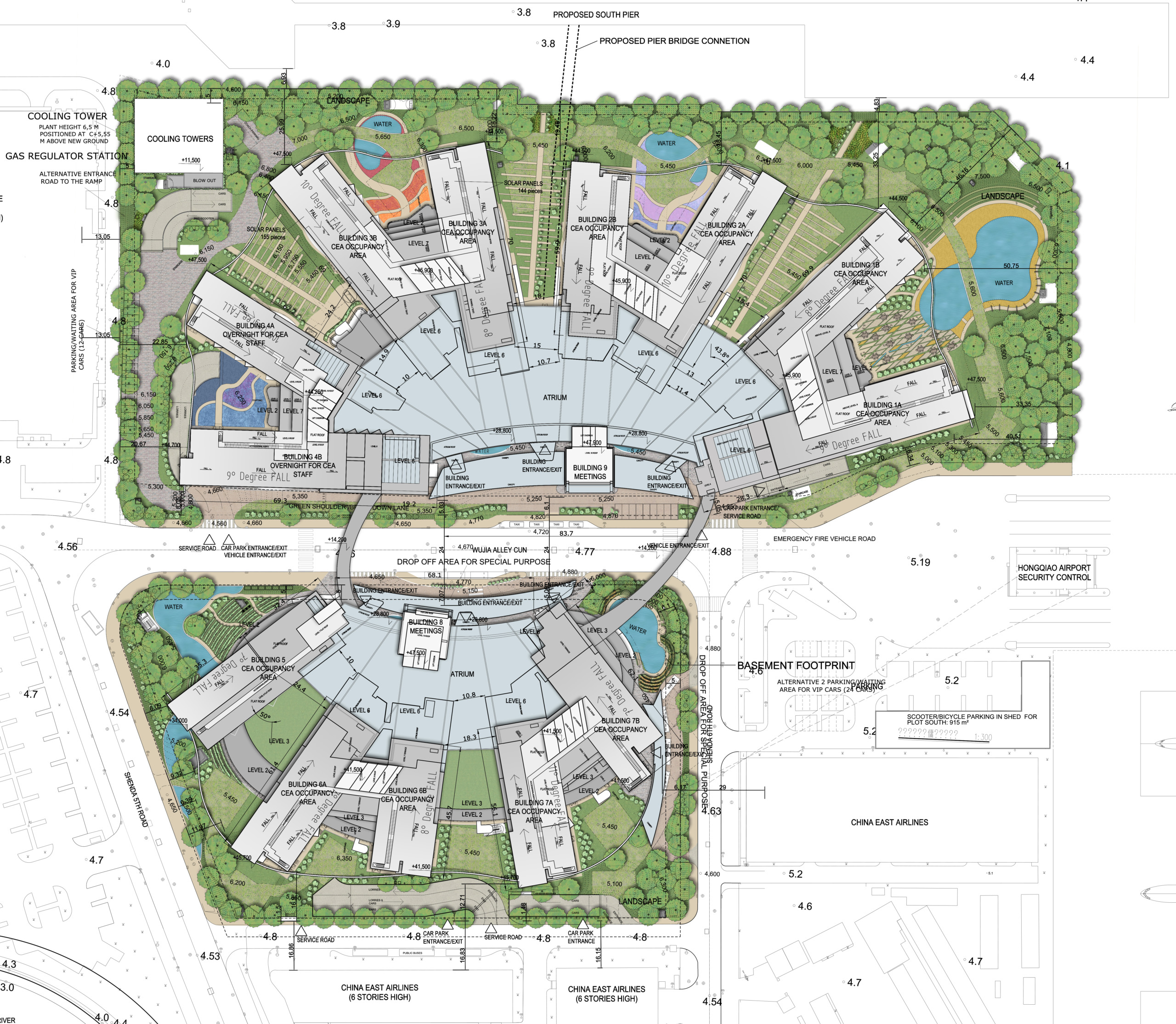
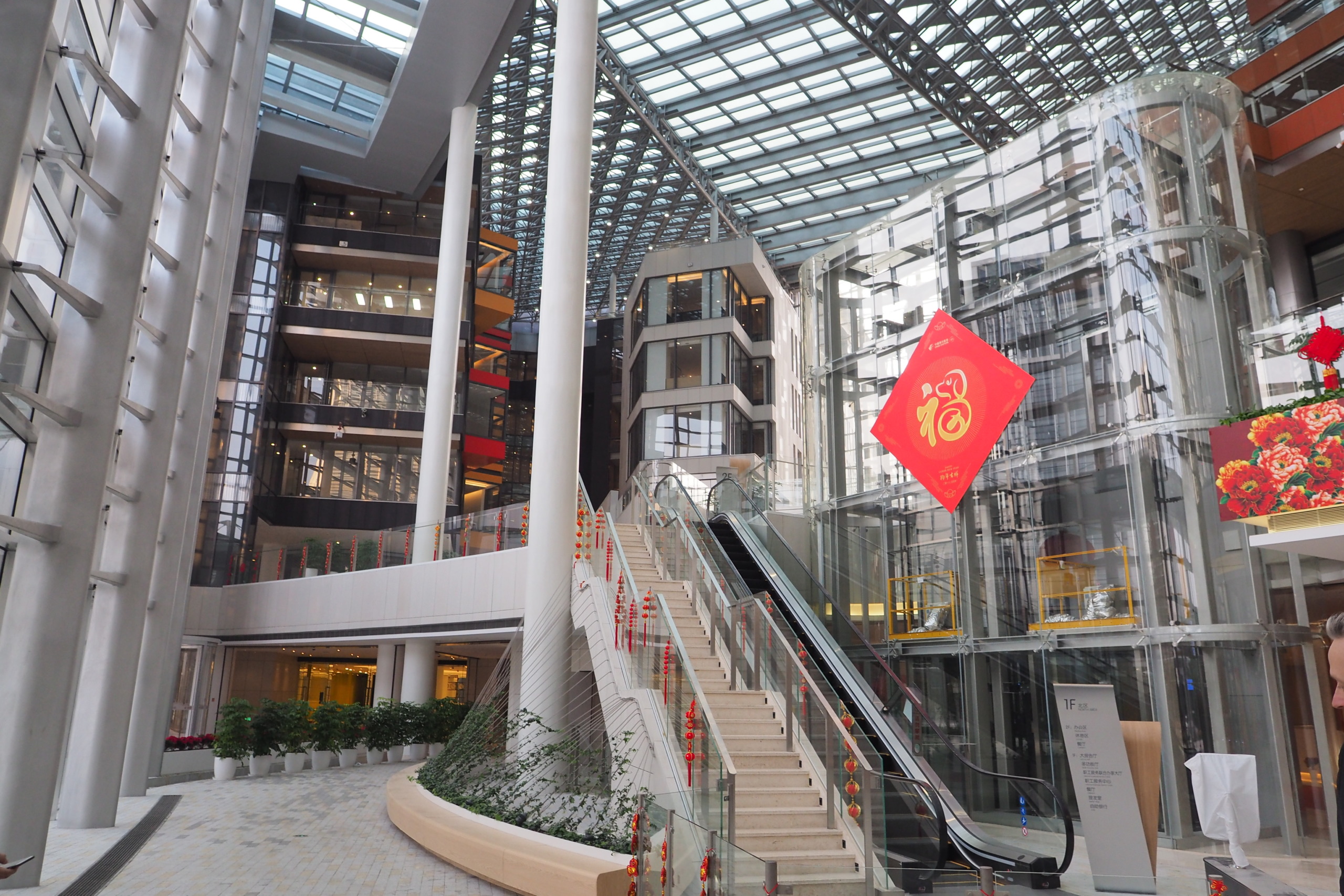
Ornen Hotel
/in Hotel, Interior, Nutrition /by Shiraz RafiqiOrnen Hotel
Location
Bergen, Norway
Size
17,642m²
Client
OBOS / Veidekke
Built
2014
Located in Bergen close to the central rail station, the new 365 bed hotel is conceived as a lofty and prominent landmark on one of the main entrance roads into the city centre.
Influenced by the planning regulations which stipulate differing maximum building heights across the site, the building plays on this and acts as a mediator between the heights of the various surrounding buildings addressing the 'towering' neighbor to the south and stepping down to address the large elongated multi-storey car park to the east and the remaining traditional five and six storey buildings which characterize this area of Bergen.
The southern block with its high facade is articulated with a play on the vertical tension from floor to floor, and this contrasts with horizontal emphasis and layering of the facades to the side wings which are lower in height.
The materials are simple and consistent. The main cladding is to be a sheet material that can be bowed and shaped in such a way that relatively deep facade reliefs can be achieved whilst minimizing the flashings and edge reveals.
The main cladding is to be white, reflecting a typical renovated Bergen Facade. At night the white faced panels will pick up color from the internal lighting contributing a contrast of color compared to the clean white of the facade during the day.
Vision Sandsli – Statoil
/in Interior, Nutrition /by Shiraz RafiqiVision Sandsli – Statoil
Location
Bergen, Norway
Size
80,000m²
Client
Statoil
Built
2014
The extensive, park-like building interior, with a diverging treatment of green surfaces for breaks, relaxation, meetings and festivities forms the center of the building. The driveway and footpath have been laid out as stretches of park nestled between rows of trees. The main communication axis has been applied clearly and steadily as a brush stroke, diagonally through the facilities, the line from the entrance is picked up by the bridge span towards the west.
This is where the construction has its secondary access. The common areas, the visitors' centre, the meeting rooms, coffee bar and cafeteria, are gathered in a new building with an enticing pavilion look and they are in close contact with the surrounding building interiors. The sheltered, enclosed pedestrian axes to the three groups of buildings stand out clearly in relation to the main axis. Buildings R, S, and T are directly connected to related functions in the existing N-Building with a large common hall. Reflections about a 24-metre wide building body: The office interior is unusually wide. Shouldn't the ceiling be closer to six meters high? Perhaps the floor should have been given several levels, in small leaps?
The façade windows are vertical and stretch up above the level of the ceiling. For flexibility of utility the office level should be as cohesive as possible, thus making the interior extensive, wide and long.
Oslo Stock Exchange
/in Interior, Nutrition /by Shiraz RafiqiOslo Stock Exchange
Location
Oslo, Norway
Size
2,000m²
Year
2000
Oslo Børs was built in 1826-28. The building was originally constructed in an austere, Doric, Empire style. In 1910, the building was extended in two parts to the south from the original building. Oslo Børs has experienced enormous growth, and the number of employees has increased from approximately 40 to approximately 100 people. The stock exchange building needed to increase in size in order to accommodate the increased number of employees.
Oslo Børs asked architect Niels Torp to come up with ideas for how this unique property could house the entire organization and at the same time retain its existing character, while at the same time creating a modern, beautiful and efficient interior.
The number of workplaces has increased enormously, the internal communication environment in the offices has become more satisfactory. The intention to connect the interior spaces has been achieved by establishing voids and balconies in the corners of the open work areas over two floors.
NIELSTORP+ ARCHITECTS AS
We have a long tradition of creating humane architecture. People are at the center when we design houses and districts. Our houses are broken down to scale, to a scale that makes people feel at home in, and feel a sense of belonging to, their surroundings.
CONTACT
Telephone: +47 23 36 68 00
Email: firmapost@nielstorp.no
Visiting address: Industrigata 59, 0357 Oslo
Mailing address: PO Box 5387 Majorstua, 0304 Oslo
Org.no: 922 748 705
Copyright © 1984-2023 NIELSTORP+ arkitekter AS – Developed by Benchmark

