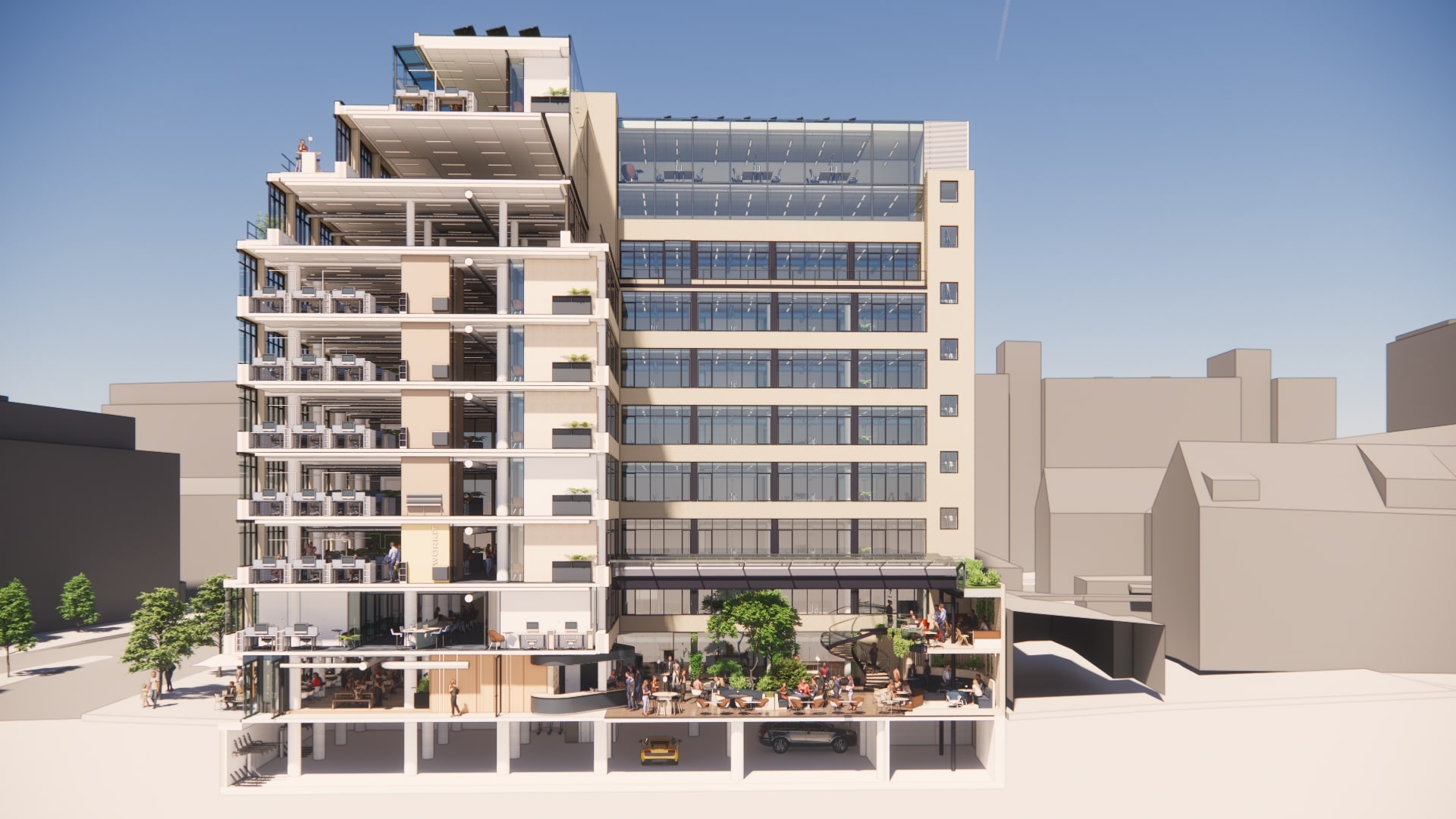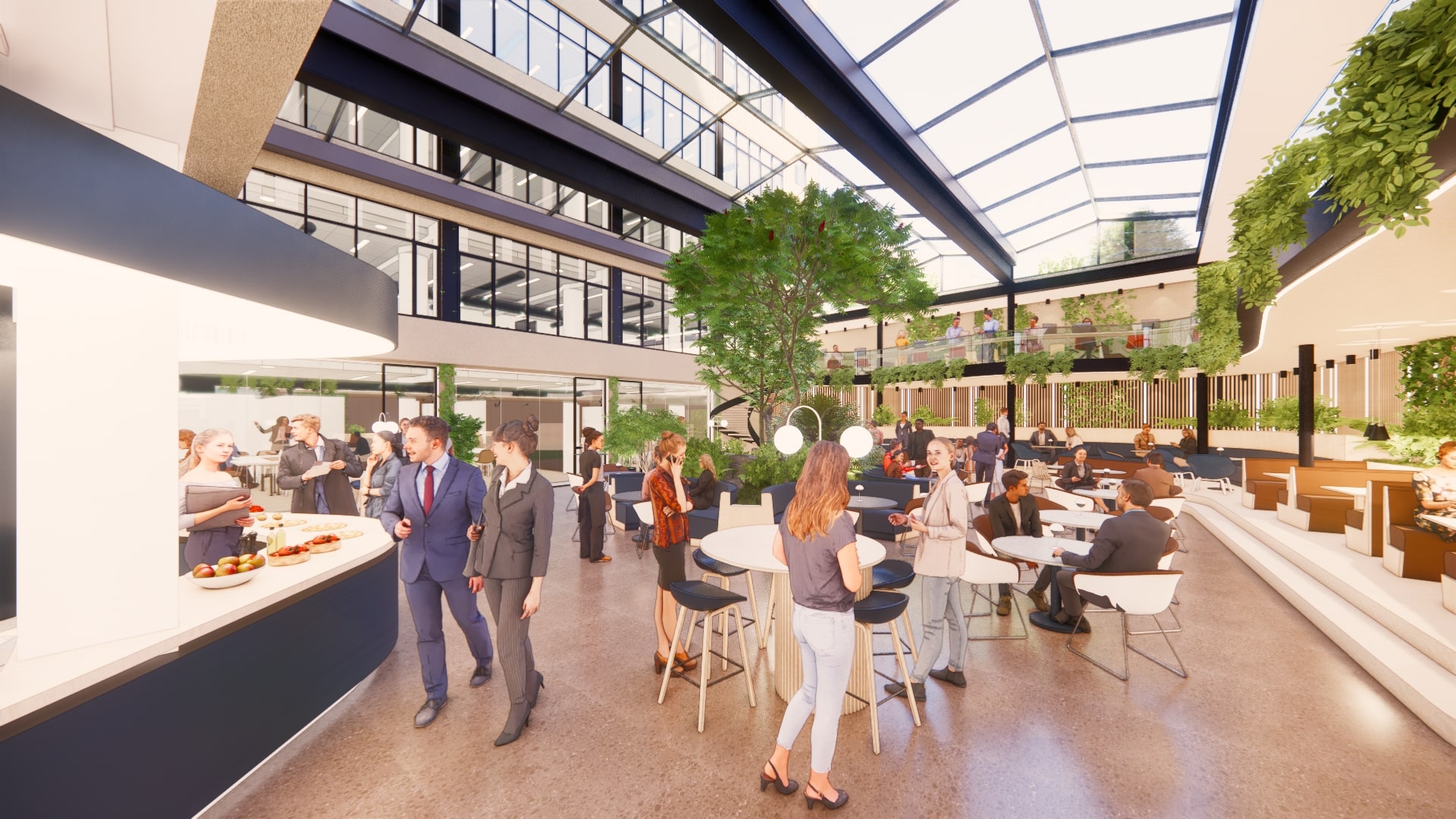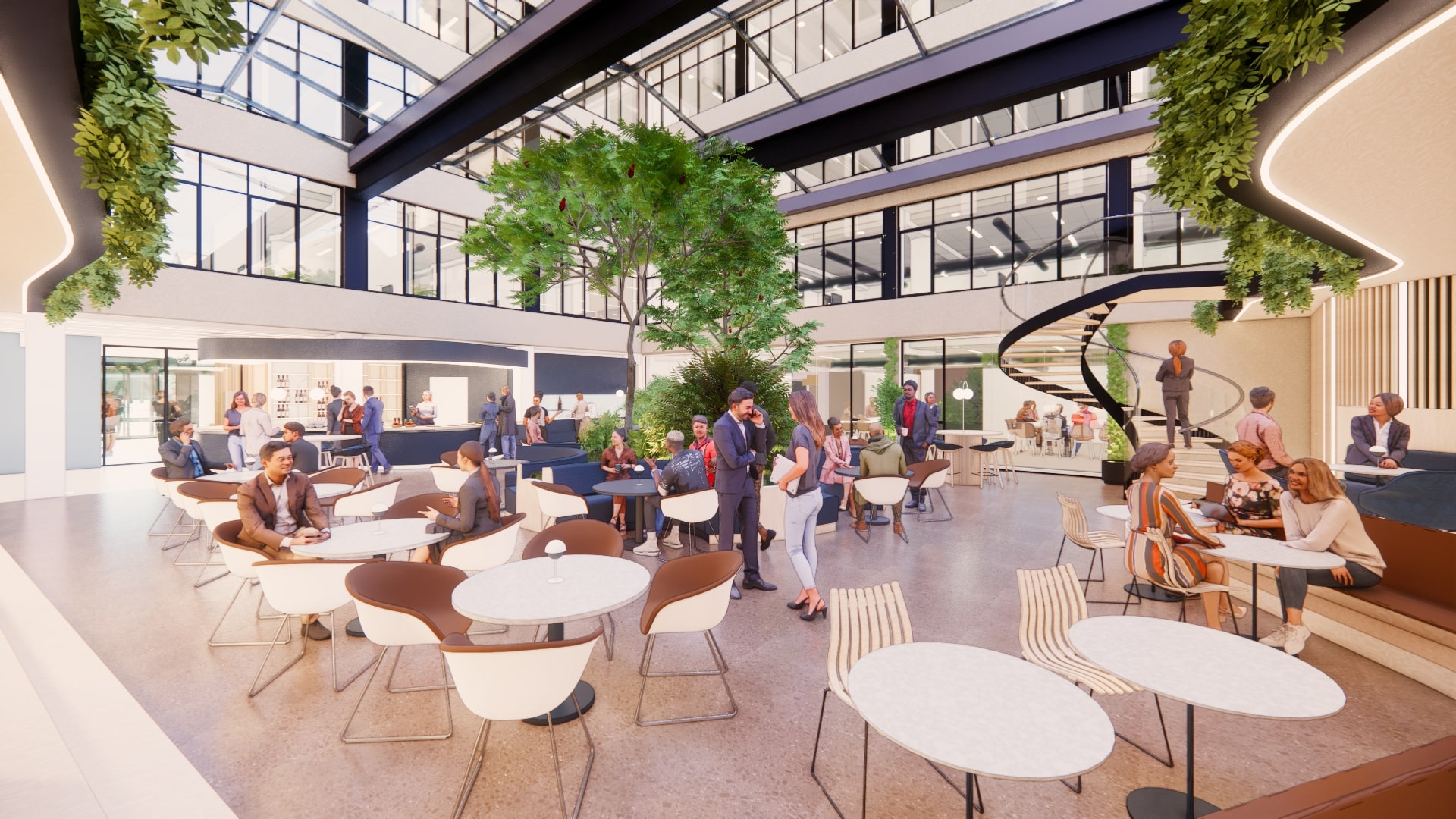Hausmannsgate 6
Location
Oslo
Size
13,000m²
Principal
Prop cap
Year
2024
Hausmanns gate 6 consists of an L-shaped office building that surrounds an open courtyard. The building was built in 1938 and was designed by architect Fritz Jordan. The facade has a characteristic functionalist architectural expression with long horizontal lines and sash windows, interrupted by a vertical tower motif at the corner of Hausmanns gate and Christian Krohgs gate. This style and height of the building's cornice and facade lines are continued in the neighboring building in Storgata 38, which was built in 1939. Together they form a comprehensive and harmonious quarter facade facing Hausmanns gate.
In the rehabilitation of the facade, the existing facades will be upgraded with better energy properties. This also includes lowering the parapet band on the office floors to improve daylight conditions and views. The lowering of the parapet bands will also be followed up with a reduction in the width of the window profiles to maintain the same relationship between the parapet bands and the window profiles, but with a lighter expression more similar to the original design.
It is planned to build a recessed floor on level 10 and establish new roof terraces on floors 9 and 10. The new recessed floor will replace the existing technical facilities on the roof, which will be moved to new decentralized technical rooms on the office floors and/or to a new technical room in the basement. On the first floor, there will be remodeling and change of use of premises, including to include a restaurant and a new meeting room department. The main entrance lobby will also be upgraded.
The lifts will be upgraded in accordance with the requirements for universal design, and lift capacity will be increased by establishing a new lift core in the same area as the existing lifts.
When the rehabilitation is complete, this beautiful office building will be resurrected as a state-of-the-art commercial building with a historic x-factor.
The courtyard will be extended/covered with a glass roof, and the current technical rooms in the courtyard will be demolished. The extension in the courtyard will function as a common area for office tenants, with a canteen and meeting room, and will be used in collaboration with the restaurant and for various events outside office hours.
An open mezzanine will be established against the edge zone of the courtyard to the north, as well as a roof terrace on level 2 facing the planned new office building in Christian Krohgs gate 35 in the east. The areas on the mezzanine can be used in combination with possible office hotels and shared offices on level 2.





