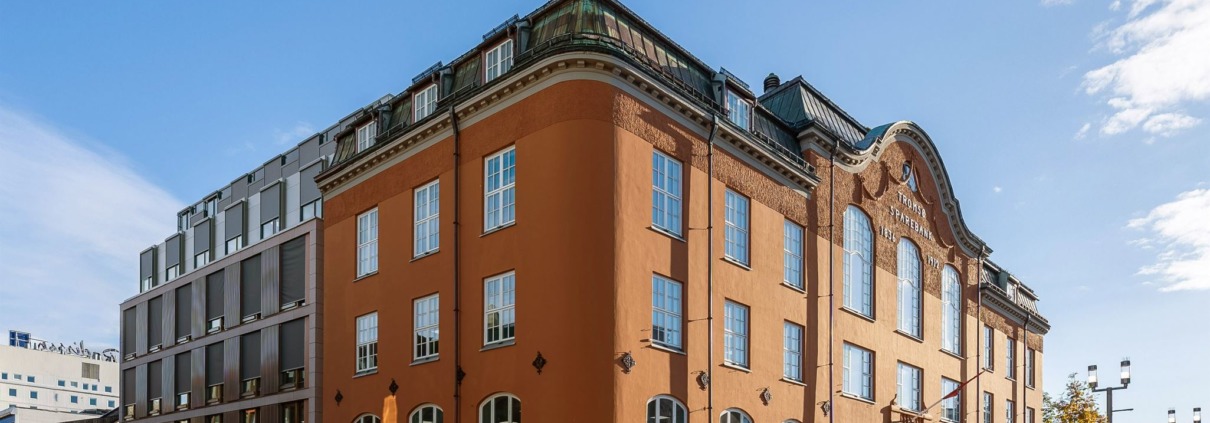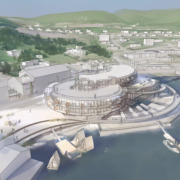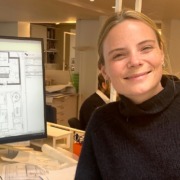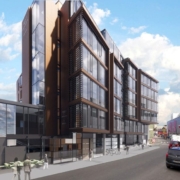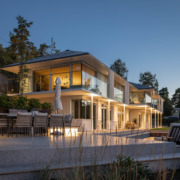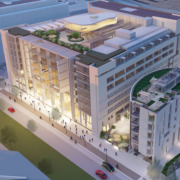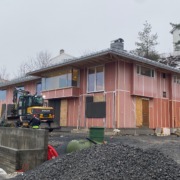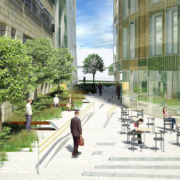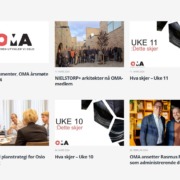The Rødbank quarter - rehabilitation and connection
In Tromsø, we have transformed and built new in the Rødbank quarter.
Reuse and transformation are placed in a larger context here. The quarter repairs the city around it, and tells about Tromsø's building history.
This is perhaps the city's most central site, but the quarter was closed, repulsive and dark until the redevelopment.
A new solution is to open up the quarter to an internal public square with entrances and access from all sides.
Outdoors, the new building provides seating and living areas, and the old facades are opened up for outdoor dining.
Dilapidated city spaces are repaired. Forgotten back streets are opened up and original casement windows are reconstructed to provide pleasant experiences with beautiful details.
The quarter's old architecture is reinterpreted and given an answer in the new building to give a whole. The older buildings have shapes, colours, materials and proportions that are repeated in the new building, with the help of modern technology.
Tromsø's iconic modernist architecture from architect Inge Hovig (The Ice Cathedral and others) provided inspiration for lighting the facades in the winter darkness. His first Tromsø project was a forgotten interior in this quarter, and parts from this are now resurrected in a transformed version with new materials.
In the Rødbank quarter, transformation of the existing building stock provides added value beyond the functional and spatial program of the project.
It repairs the urban environment around it, creates new common meeting places and has a design where the city's older architecture has provided the "DNA code" for new solutions. One avoids contrast for contrast's sake, and rather creates a unifying whole where different times are united.
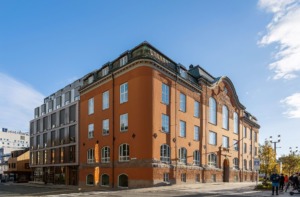
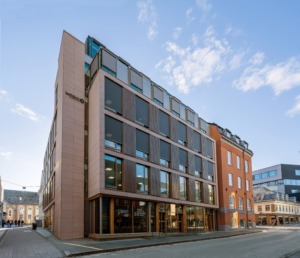
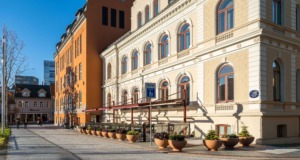
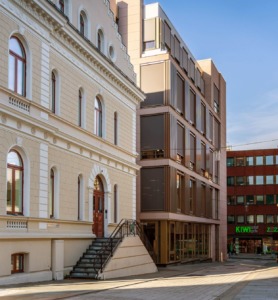
The Rødbank quarter is a new open quarter in the city which is the result of the total rehabilitation of two older brick buildings and a new extension with efficient office workplaces.
The new architecture takes up elements from the old. Lines, ceiling angles, heights and materials are the same.
The quarter's own character is reinforced. The new building meets the street with seating, entrances and openness to be welcoming so that the previously closed quarter is opened up
up and invites you in to a shared inner square.
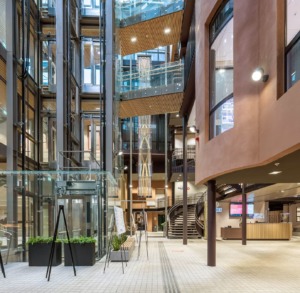
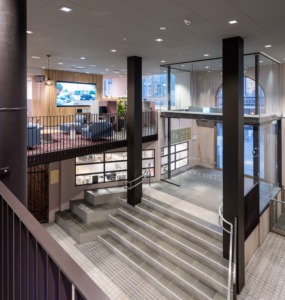
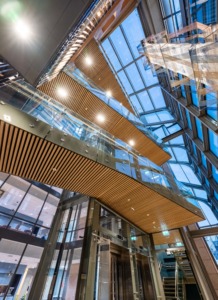
The Rødbank quarter is a new open quarter in the city which is the result of the total rehabilitation of two older brick buildings and a new extension with efficient office workplaces.
The new architecture takes up elements from the old. Lines, ceiling angles, heights and materials are the same.
The quarter's own character is reinforced. The new building faces the street with seating, entrances and openness to be welcoming.
A closed quarter opens up and invites you in to a shared interior square.
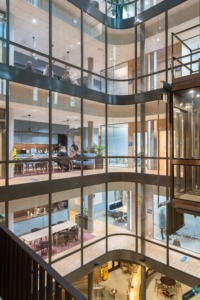
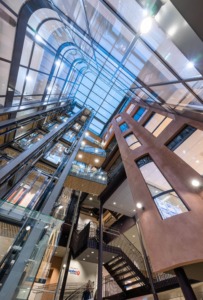
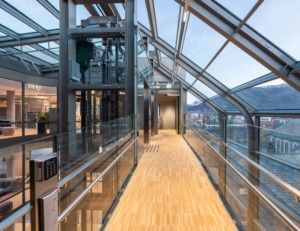
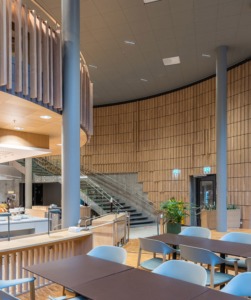
In the Rødbankkvartalet's atrium, the old buildings have the same color as outside.
Structures in the existing building are painted brown-black to resemble cast iron, while in the new building a lighter warm/grey/brown color has been used.
The floor on the first floor is a square with cobblestones to show that this is a shared urban space.
The wood on the curved staircase wall down to the restaurant provides warmth and an intimate scale.
The details of the wall are taken from architect Jan Inge Hovig's staircase wall that was once here in the '60s. Hovig's curved dark blue ceramic tiles are copied in oak.
We want to tell Tromsø's exciting history as a framework around a pleasant meeting place in the middle of the city.

