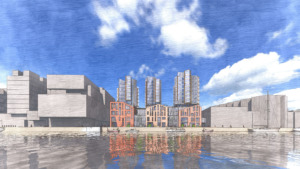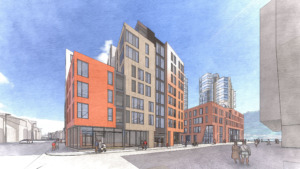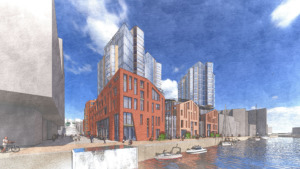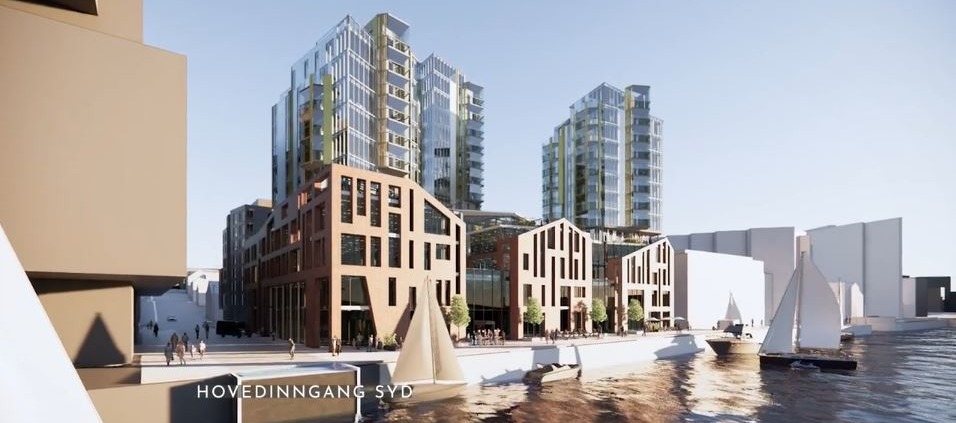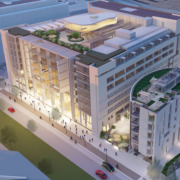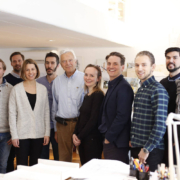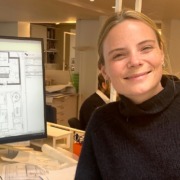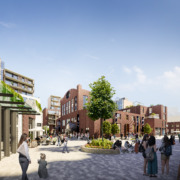New district in Tromsø
Nielstorp+ architects are now designing a new district in Tromsø for Pellerin Eiendom inspired by the city's maritime history.
A large quarter is divided into smaller volumes that play on Tromsø's maritime building tradition.
Three large, wharf-like volumes at street level resemble the old wooden wharves that were here in the past. Between these are passages and an atrium that open up to both the seafront and urban life in Strandgata.
Above the quay volumes, housing is established in three slender towers, with light and air between them. The view from the city behind, Strandtorget and Storgata is protected with sight lines and a gap between the towers.
The towers have approximately 100 apartments, and these are connected by close-layers and communal functions on the roof on level 5. Meeting places, communal kitchens, roof terraces and social zones recreate the neighborhood feeling that Tromsø has had here in Strandgata for several hundred years.
The architecture plays on the contrast between the heavier materials in the lower part and light materials above. The quay buildings have solid and robust brick facades, with firm dimensions and good material quality, and thick walls that frame public life on a weather-exposed quay front. The towers are made of glass and metal, with transparent materials and reflective glass surfaces that give a light, snappy feel.
Good street spaces are important, and the quay buildings' 4 floors frame the street in a way that takes the human scale into account. Tangible and beautiful materials are used to create warmth and give an inviting touch, and it is built solidly so that it retains an appealing touch for many years to come.
Above street level, the building is withdrawn. The facades in the height are lighter and transparent and should provide play of light, reflections and transparent effects. By allowing the towers to have a different type of light and bright architecture, these will stand out from the heavier quay buildings below. The impression of the quarter is that of a complex district with many different buildings, and with exciting openings, openings and passages through. This is important to recreate liveliness and variety in use and public life - similar to what was here before, but now in a new way.
The area is approximately 22,000m2, and the tallest tower is 15 storeys.
