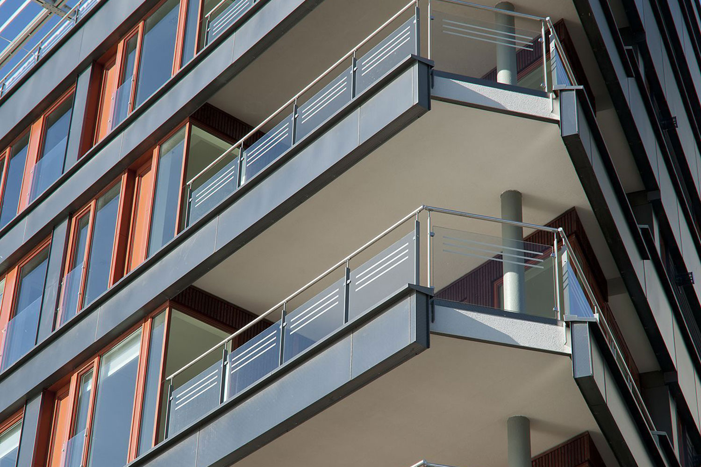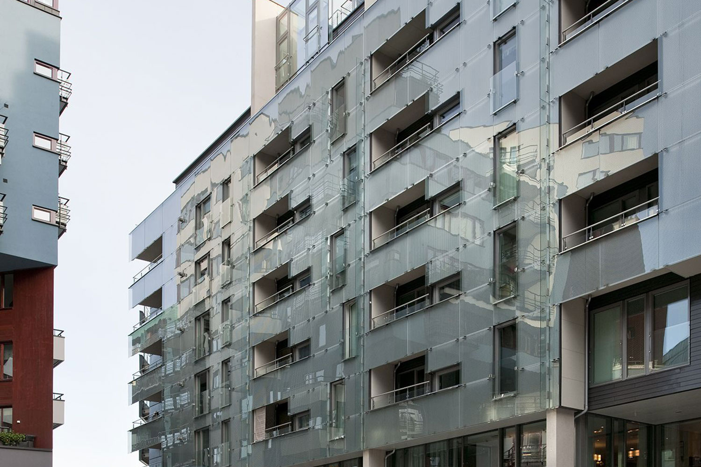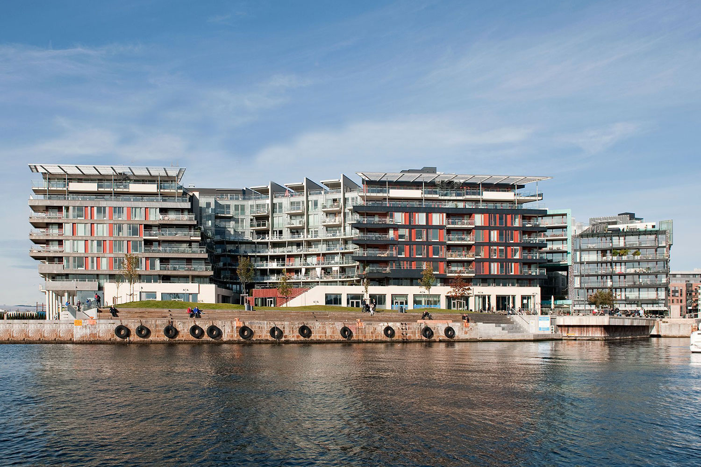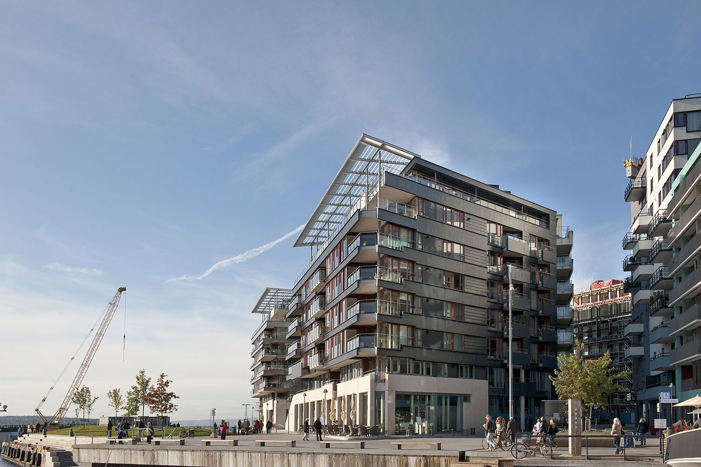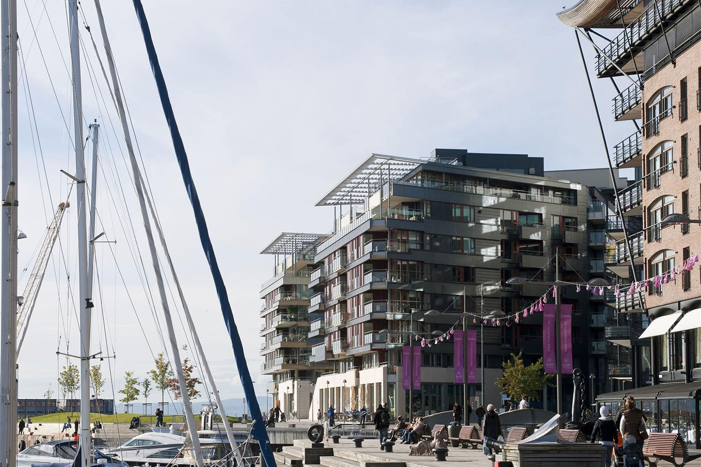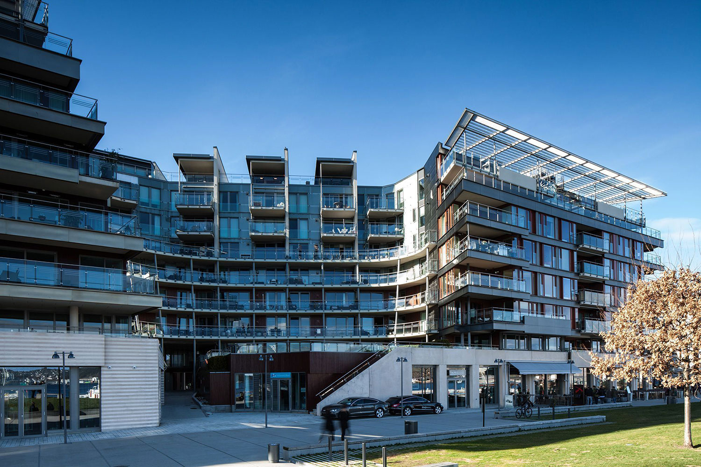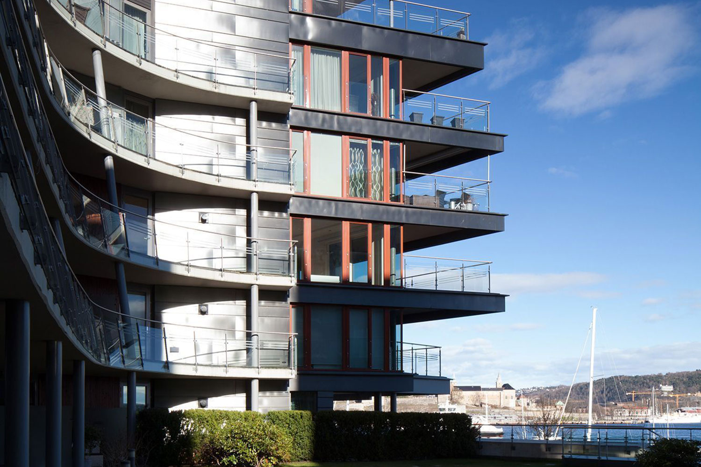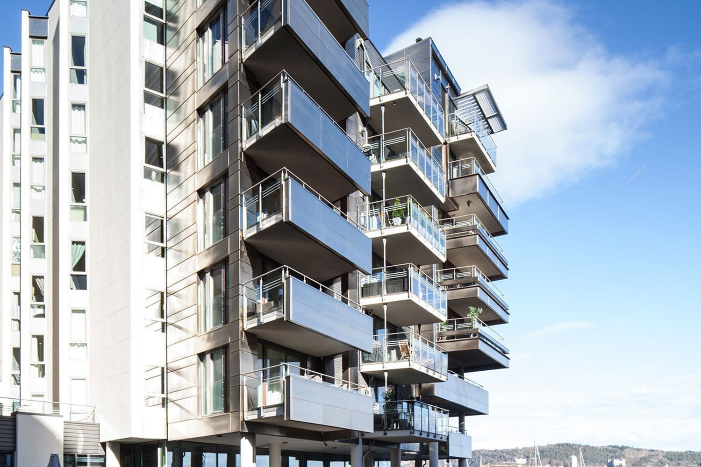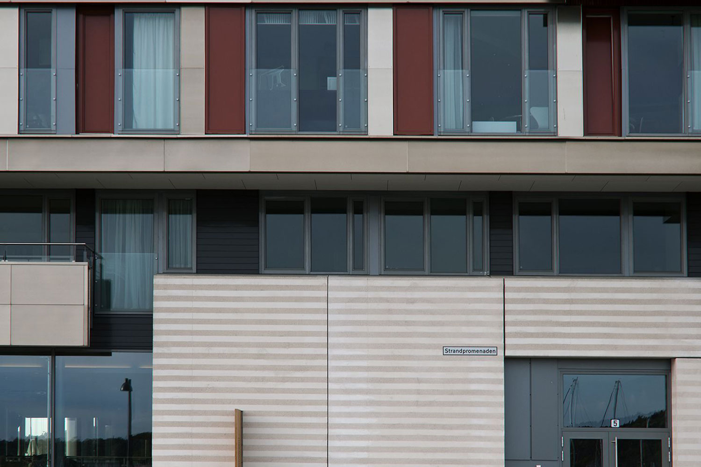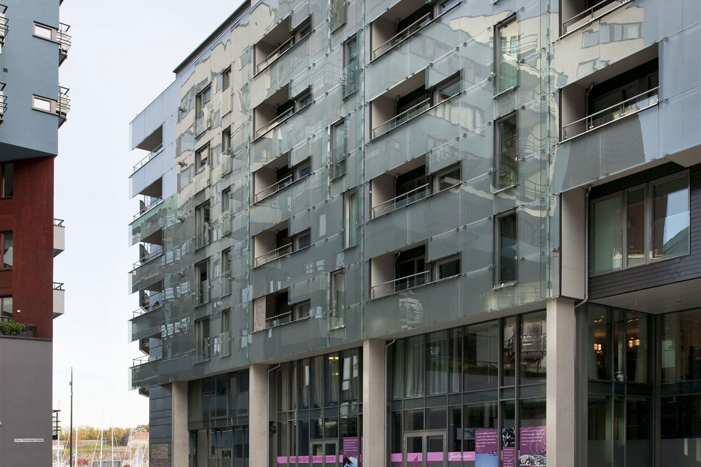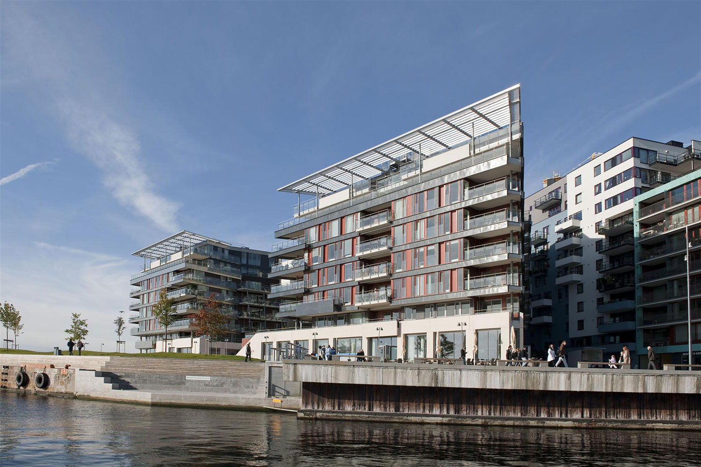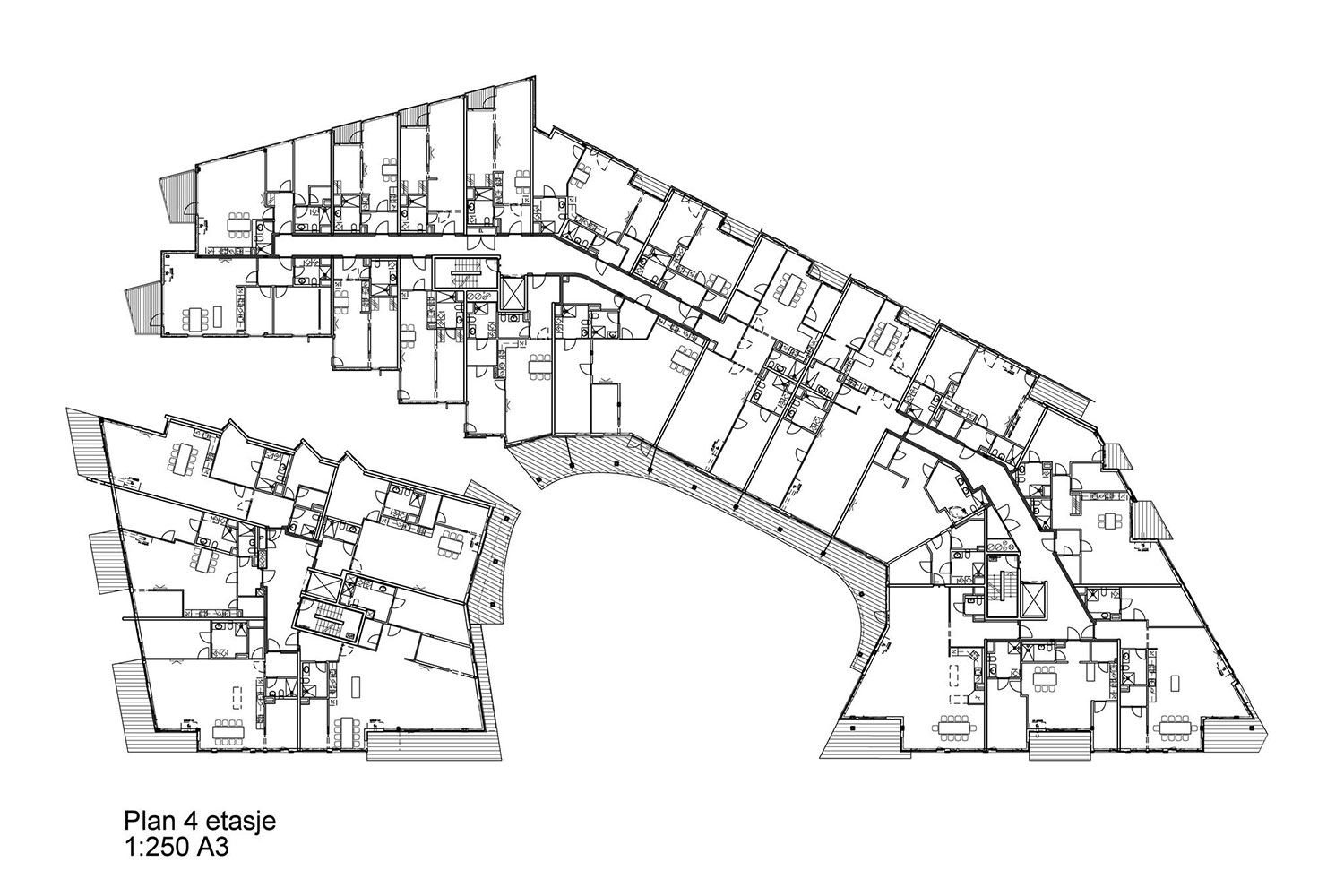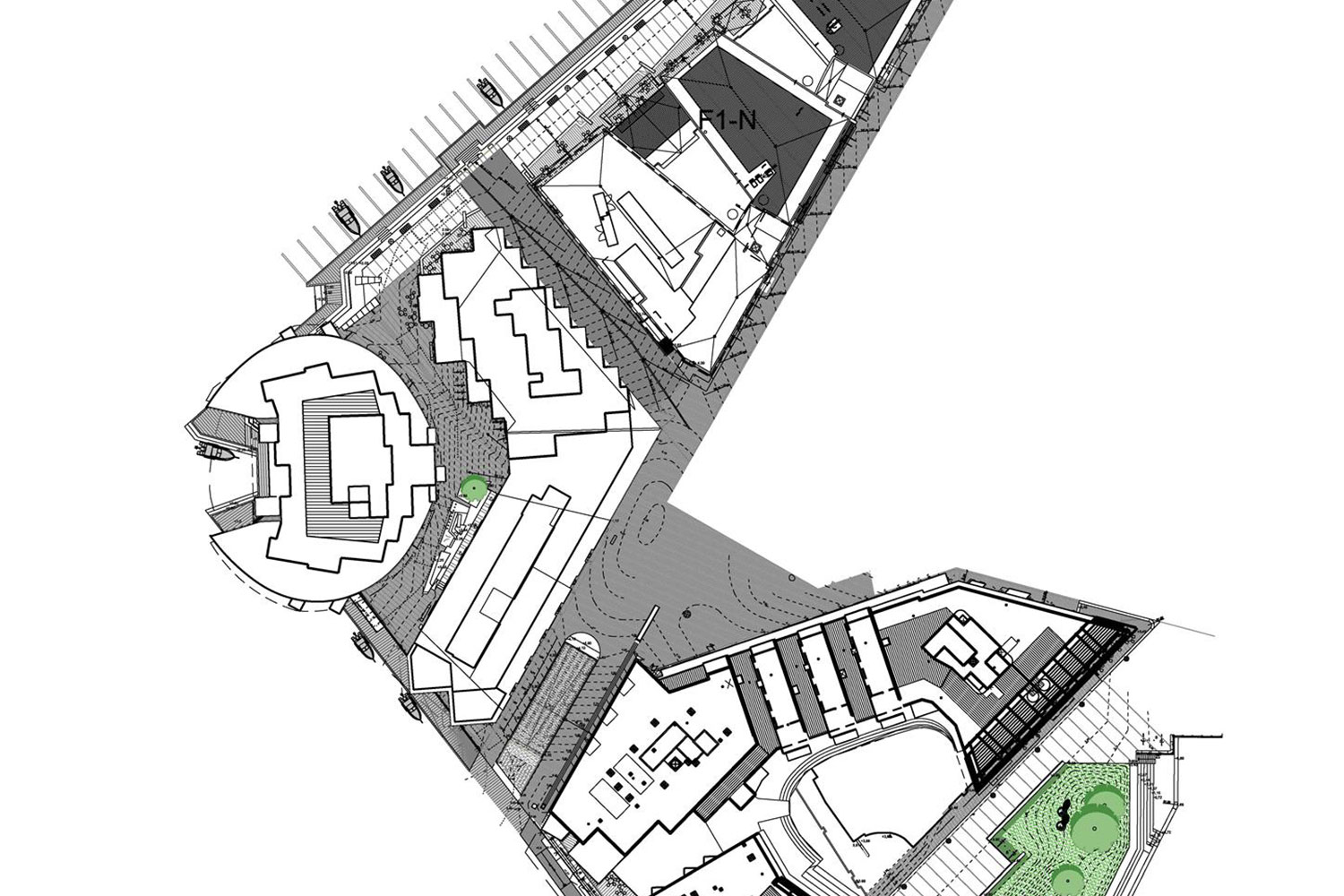Strandpromenaden
Lokasjon
Tjuvholmen, Oslo
Størrelse
19 300m²
Oppdragsgiver
Aspelin Ramm/Selvaag
År
2009
Bygningens fasade varierer i uttrykk avhengig av hvilken side den henvender seg: mot Olav Selvaags Plass er den i småskala og intim, med en lys og gjennomsiktig kvalitet, og er ment å virke tilbaketrukket når den sees mot den dominerende høye hjørnebygningen.
Mot Oslofjorden og parkområdet har bygningen et solid og presist utformet utendørsområde for å gi beboerne et pusterom fra bylivet. Bygningen ligger mellom de nye kanalene som krysser Tjuvholmen, Tjuvholmen Allé, Lille Stranden og Promenaden (som vender mot Akershus festning). Bygningen består av tre elementer (se plan): bygning 31 (mot nord), bygning 32 (mot Olav Selvaags Plass), bygning 33 (mot sør) og bygning 34 (mot sørøst).
Grepet tar mål av seg å lage bygninger som ikke virker tunge, men som tar hensyn til at bebyggelsen er omgitt av vann. Det er derfor blitt valgt hovedsakling «lette» materialer som glass, metallkledning og fibercementplater, mens «tunge» materialer er begrenset til bygningenes sokkeletasje. På denne måten formidles overgangen mellom Aker Brygges stein- og murfasader og det lettere uttrykket som er planlagt for resten av Tjuvholmen. Der fasadene åpner seg mot balkonger, brukes fargede trelameller for å gi disse sitteområdene en varm kvalitet.
Bygning 32 har lyse fasader med transparente glasspaneler med silketrykk og bølget metallkledning mot Olav Selvaags Plass og mot Akershus festning. Hus 31 og 34 har fargete, perforerte stålplater for å skape en variert lek med lys, avhengig av solens retning. Bygning 31 har en mørk tone, mens bygning 34 er noe lysere.
Første etasje inneholder næringslokaler med egne innganger. Det er tre innganger til boligområdene, en til kontoret, samt en offentlig passasje som starter på nivået til Olav Selvaags Plass (c+4,3) og stiger forsiktig opp mot bygningens sentrum (c+3,4). Dette skaper en siktlinje fra torget, gjennom området og ut mot fjorden. Det å være hevet i midten gjør det også lyst og åpent å gå langs.
Den sentrale delen av bygningen som passasjen går gjennom, er hevet på høye, slanke søyler mot Olav Selvaags Plass. Passasjen er stor og åpen, og fasaden er for det meste gjennomsiktig for å slippe lys gjennom bygningen fra sørøst og inn i Olav Selvaags Plass, samt gi utsikt fra torget og ut over fjorden og den åpne himmelen. Dette bidrar til å gi torget en åpen og luftig kvalitet.
Det er bygget en buegang langs kanalen. Denne og dekket inni er senket ned til c+1,6 for å skape kontakt mellom vannet og bygningen. Bakkenivået mot promenaden (mot Akershus festning) og Tjuvholmen Allé er senket slik at de møter gulvnivået inne i bygningen. Det er anlagt kafeer og restauranter på områdene som vender mot kanalene og promenaden. Det er også en buegang i første etasje langs fasaden som vender mot Tjuvholmen Allé, der de to nederste etasjene som vender mot Olav Selvaags Plass og langs Promenaden er tilbaketrukket fra etasjene over.
Bygningene 31, 32 og 33 er koblet sammen fra første etasje opp til åttende etasje, mens bygning 34 står alene mot sørøst. Mellom bygningene 31, 32, 33 og 34 dannes et hesteskoformet utendørsområde som vender mot fjorden. På første etasje i dette området er det en privat hage for beboerne. I de øvre etasjene har mange av leilighetene utsikt mot dette området og over fjorden. Det er planlagt at dette området skal være frodig beplantet, med vegetasjon som klatrer oppover veggene i dette området.
Første etasje inneholder en stor felles inngangshall for beboerne, med direkte tilgang til den private felleshagen. Inngangshallen inneholder fellesfasiliteter som et funksjonsrom, salong med peis, møterom, treningsstudio, kjøkken og spiseplass samt servicefunksjoner. To av bygningens hovedtrapper og heiskjerner nås fra dette området.
Hovedinngangen til boligene i bygningene 31, 32 og 33 er fra Olav Selvaags Plass, via en trapp fra den offentlige passasjen opp til hagen, hvorfra inngangshallen nås. Bygning 34 har inngang gjennom en inngangshall på Promenaden. Første etasje består primært av kontorer og leiligheter.
Fra andre til niende etasje er det leiligheter. Det hesteskoformede utendørsområdet som vender mot fjorden, har en tydelig formell deling på femte etasje. Det dannes med buede balkonger opp til femte etasje, og deretter med mer rektangulær fasadebehandling fra femte til åttende etasje.
For å slippe lys ned til Olav Selvaags Plass er den midtre delen av bygningen trukket tilbake over sjette etasje, og toppetasjen i dette området består av en frittstående glasskube. Disse inneholder duplex-leiligheter. Bygning 31, som er nærmest Aker Brygge, strekker seg opp til 8 etasjer med et noe tilbaketrukket fellesområde med takterrasse i åttende etasje. Bygning 33 strekker seg opp til 9 etasjer, men bygning 34 stopper ved 8 etasjer.
I tillegg til den delte takterrassen er det flere private takhager på nivå 8 og 9.
Det totale gulvarealet er på ca 19 300 m².

