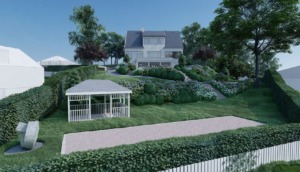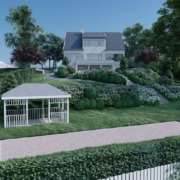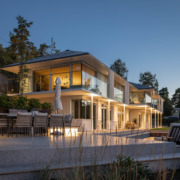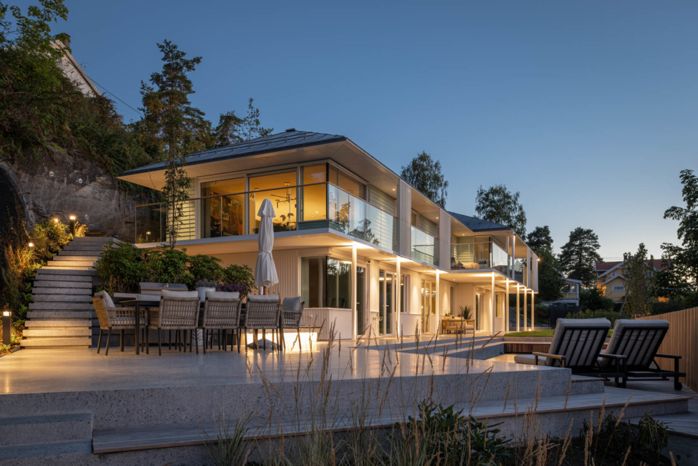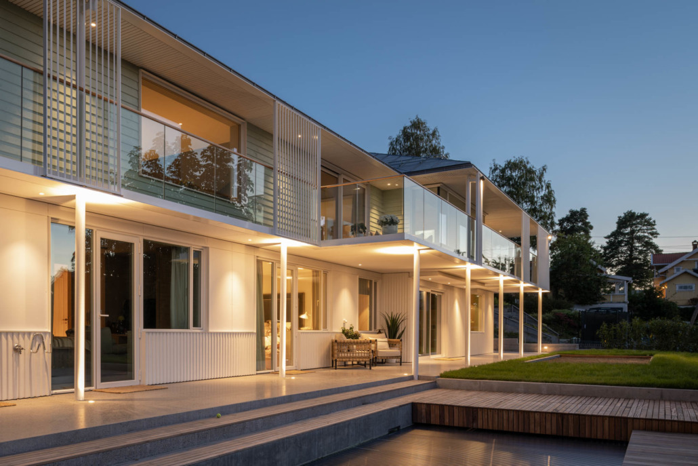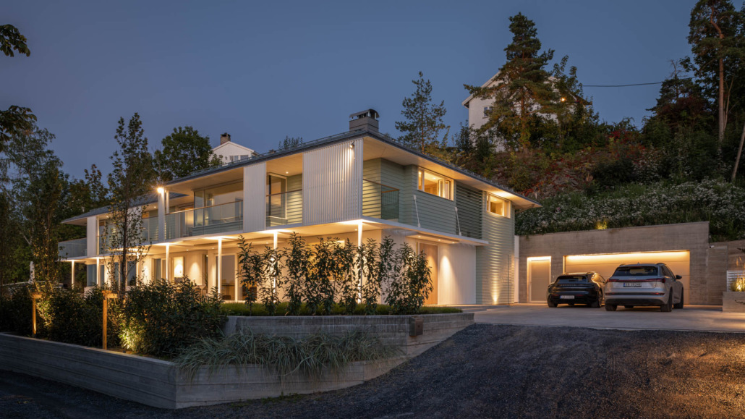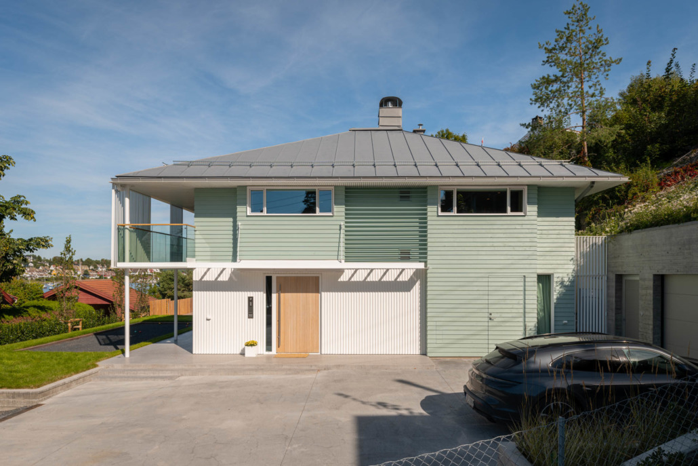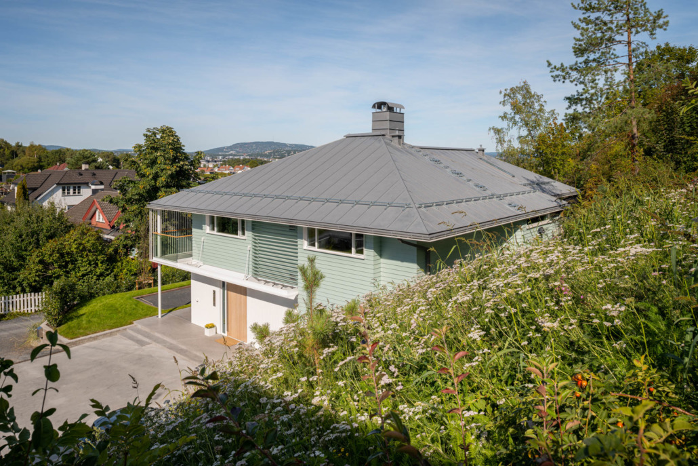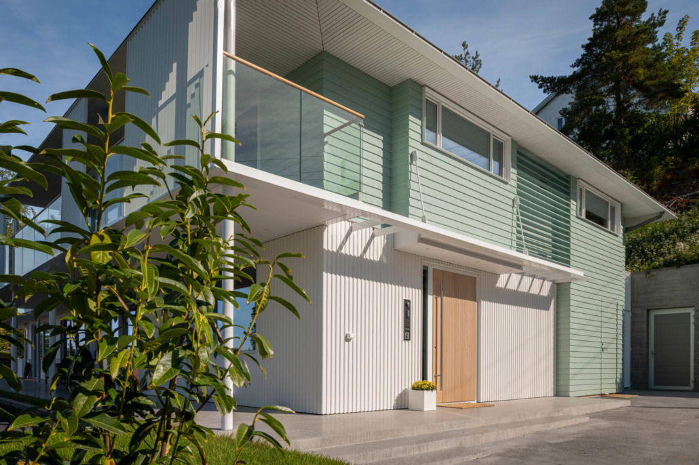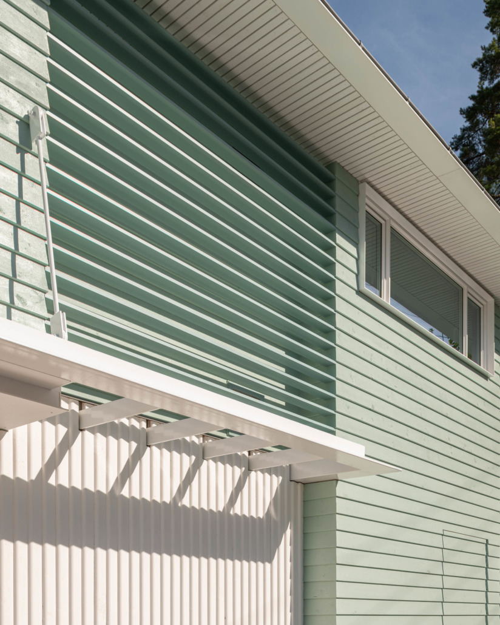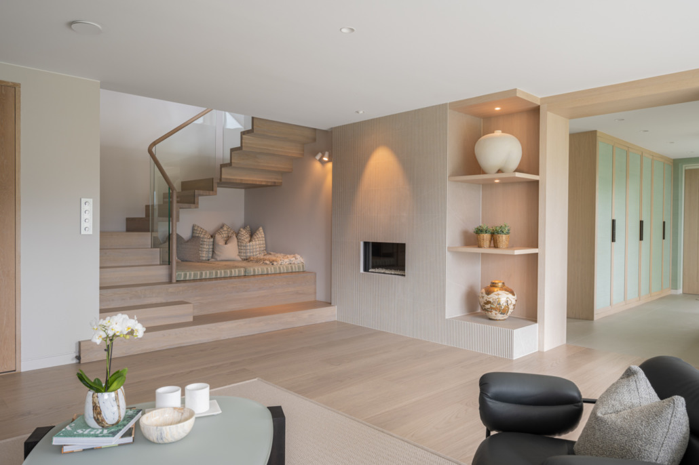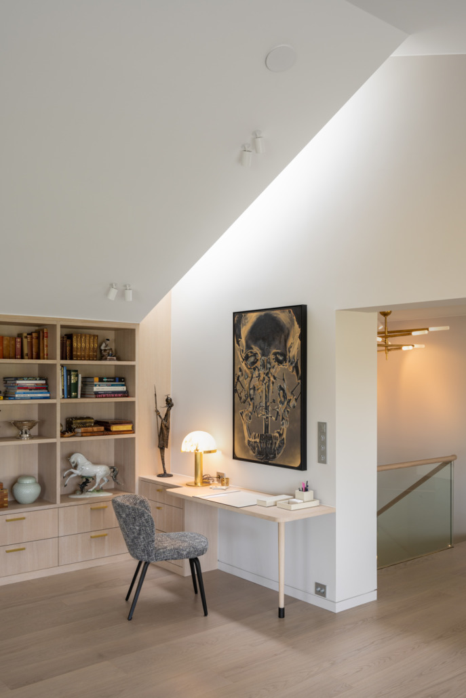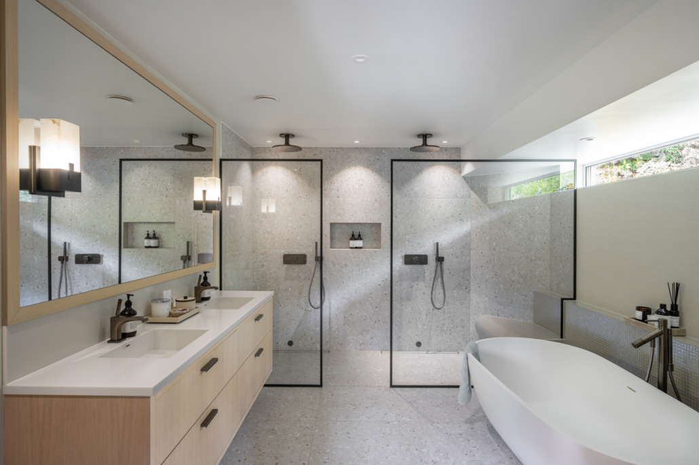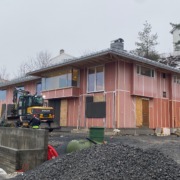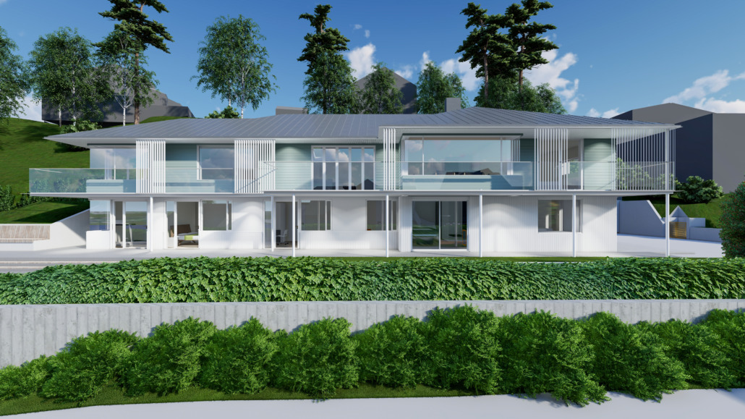Rehabilitation of a villa at Lagåsen
We are now starting an exciting rehabilitation project of a historic villa on Lagåsen from 1924, designed by Magnus Poulsen.
The house has three floors and a raw attic with a total floor area of approx. 540m² BRA and a plot size of 2805m²
The project includes a total renovation and rehabilitation of the interior as well as the replacement of all windows in the facade and a park-like upgrade of the outdoor areas. The building's architectural and historical values must be retained as far as possible and great emphasis is placed on aesthetic solutions with seamless transitions to the existing situation. Materials and detailing must be of high quality so that this beautiful villa will be restored and well equipped for another 100 years!
Planned completion is autumn 2023.
