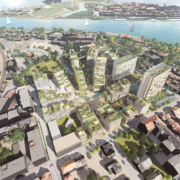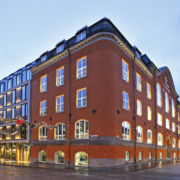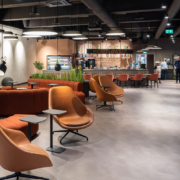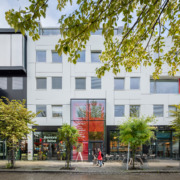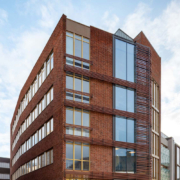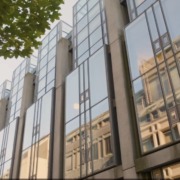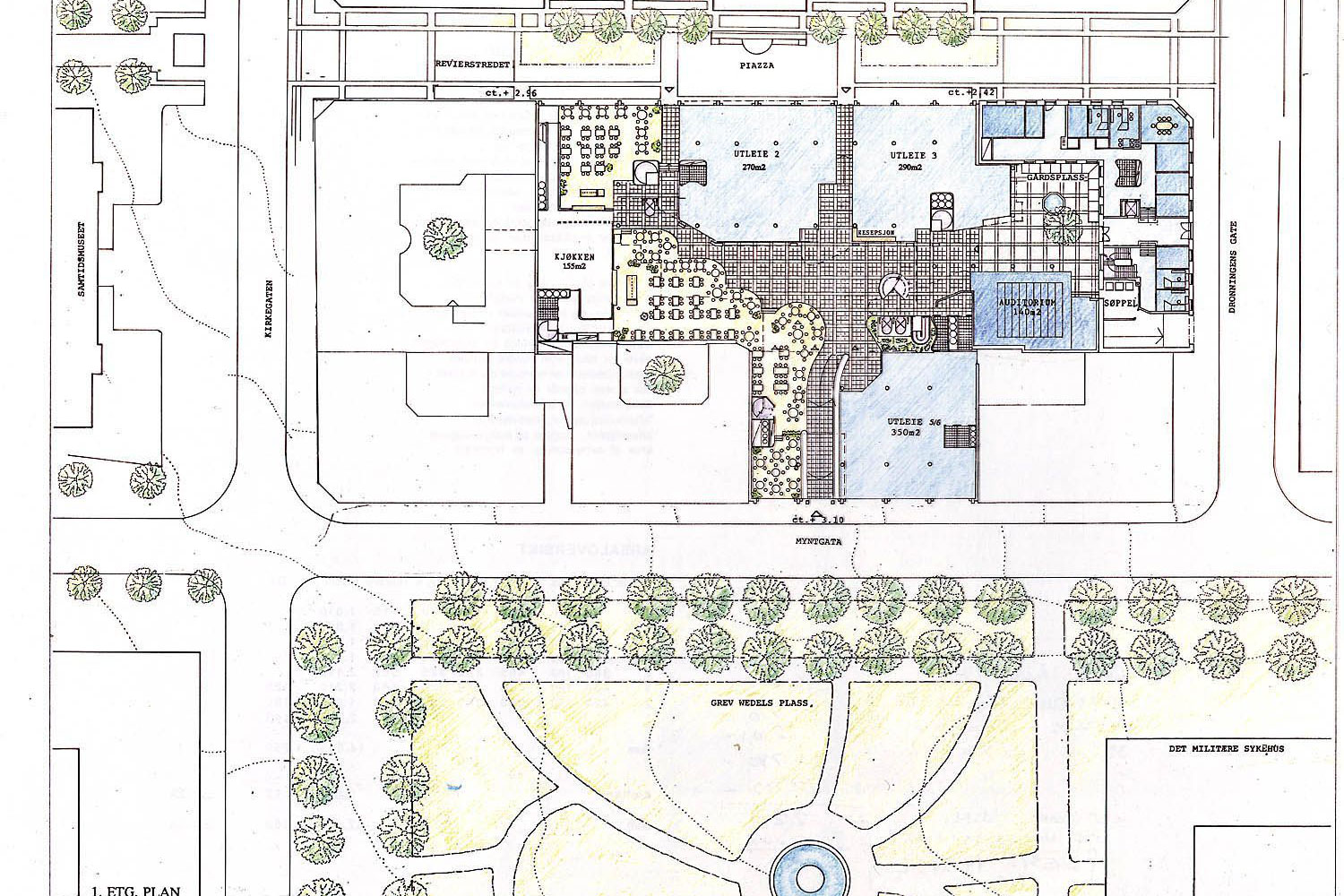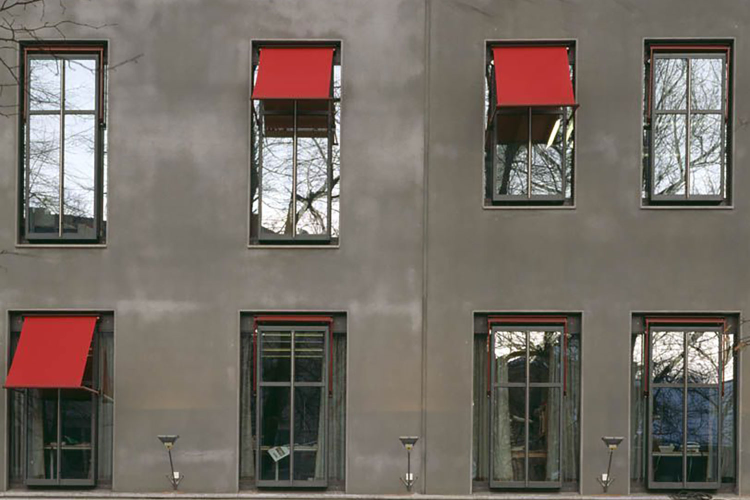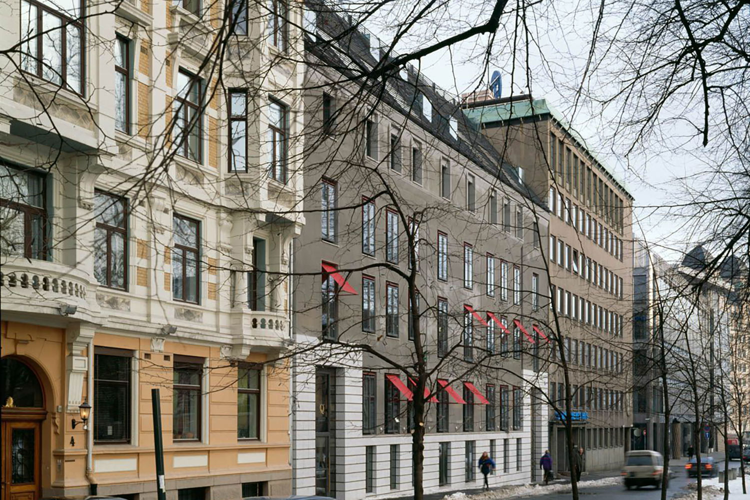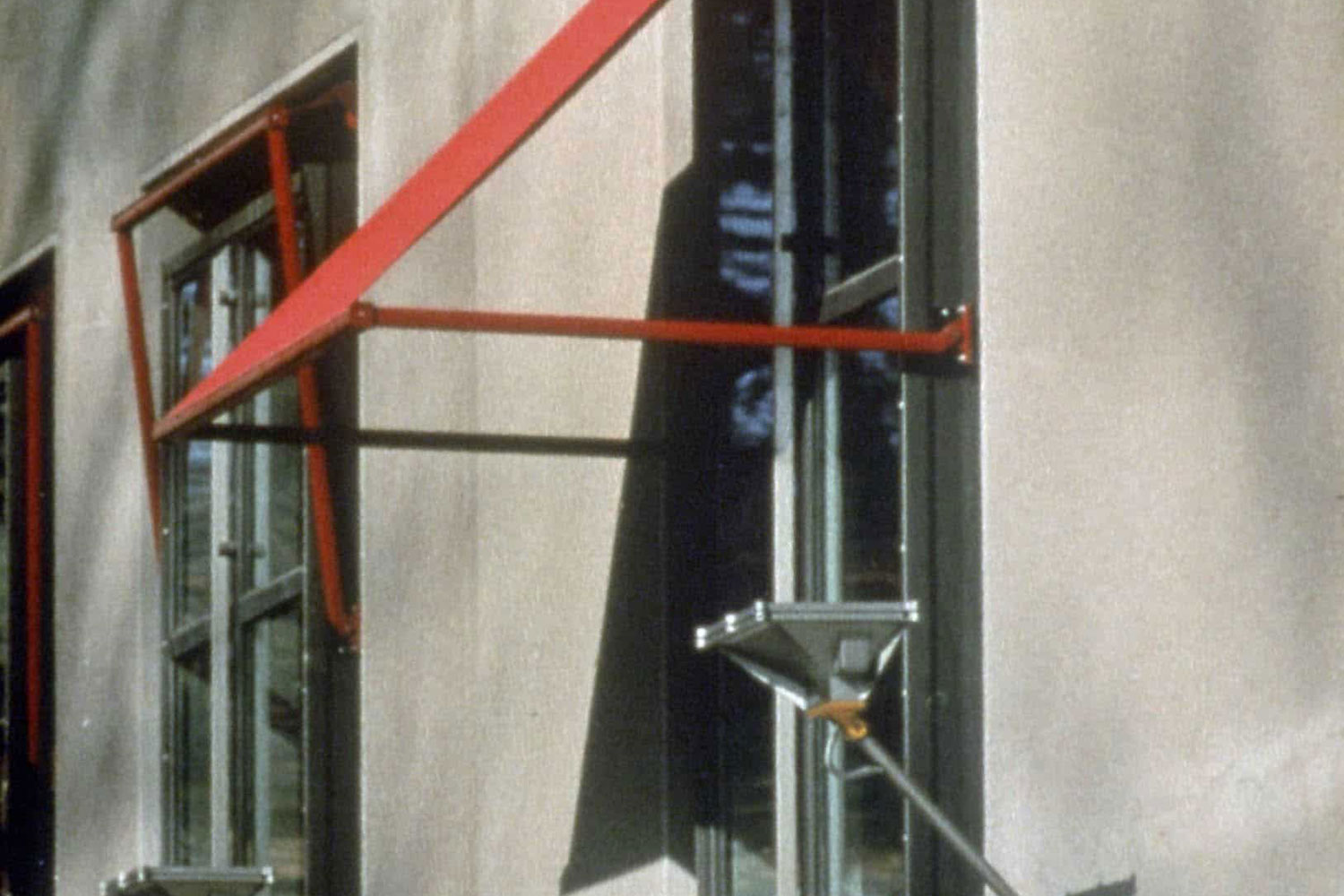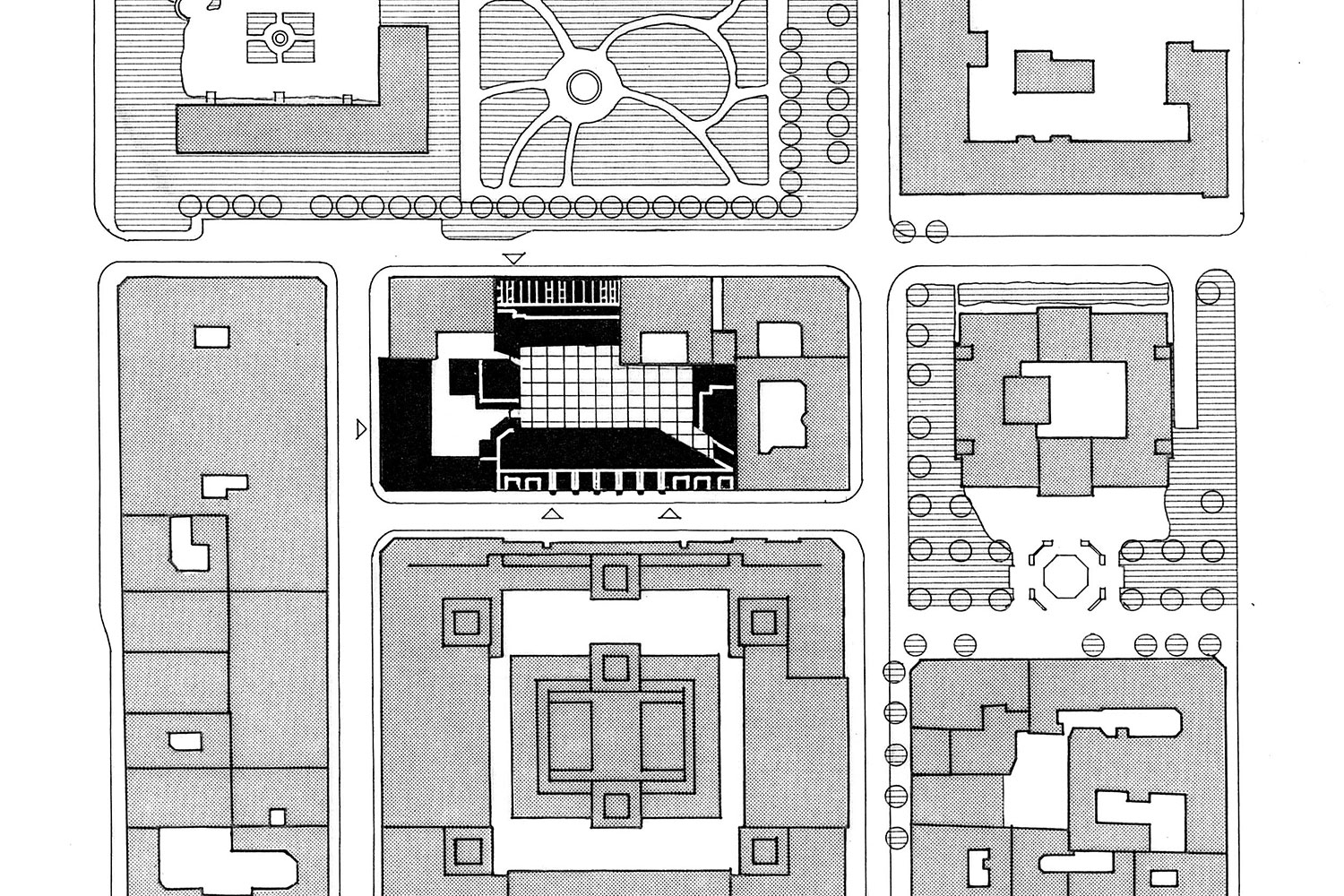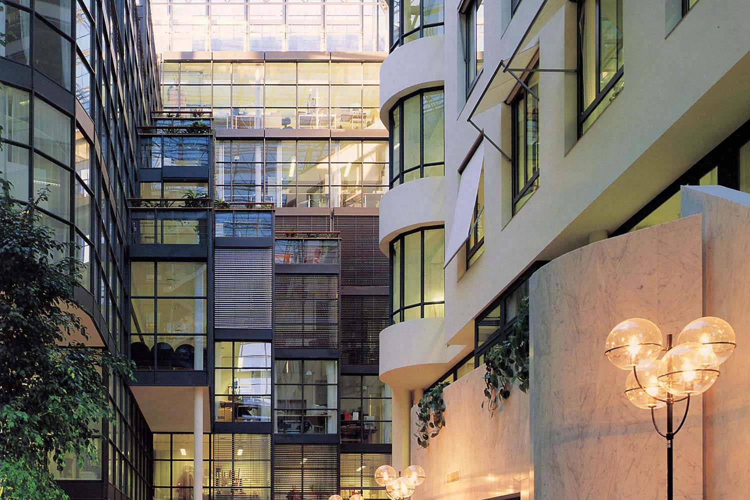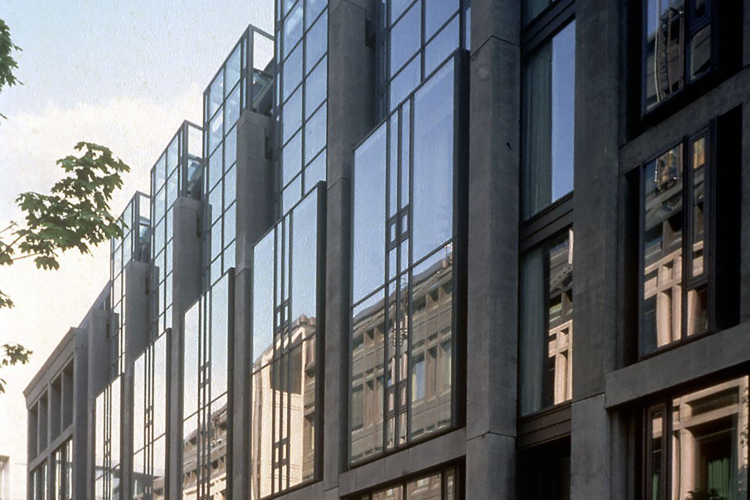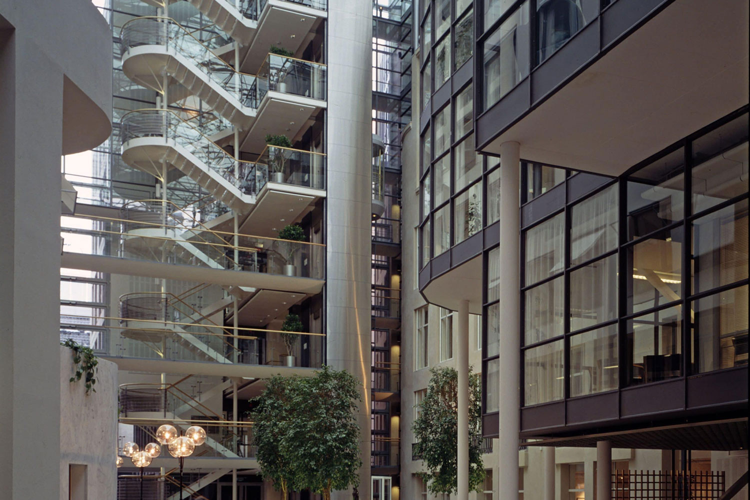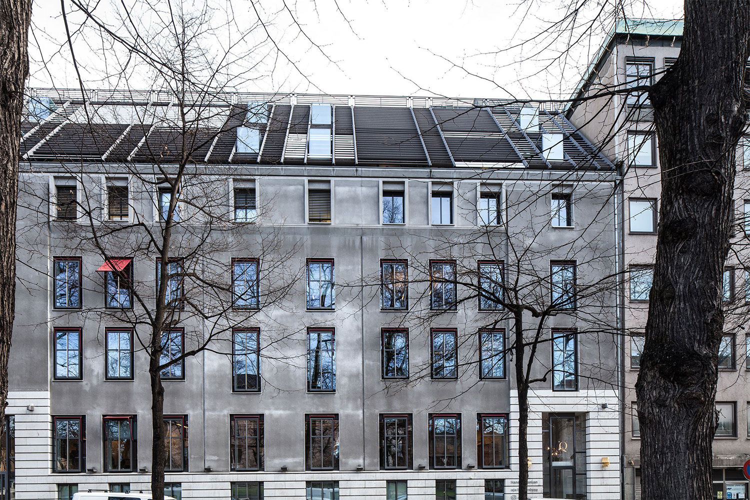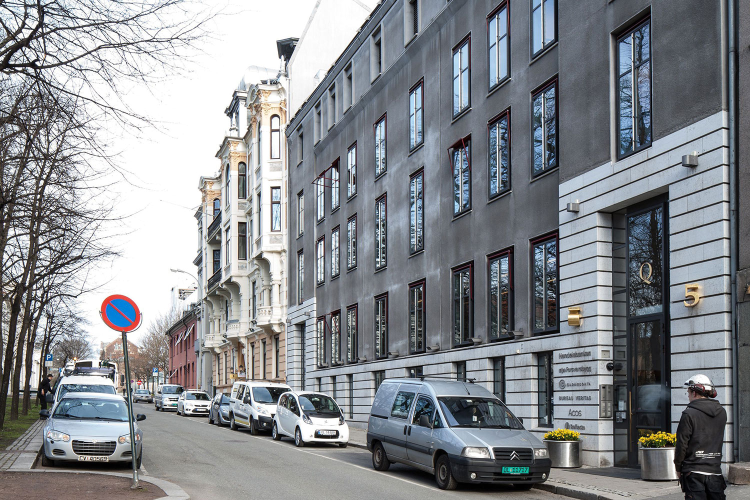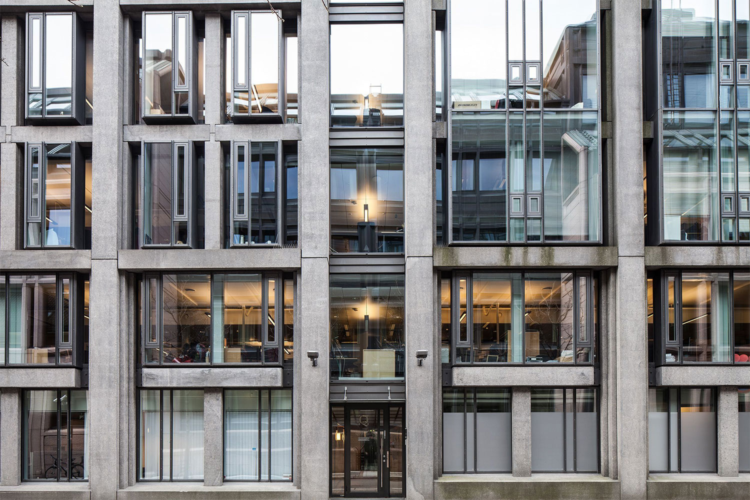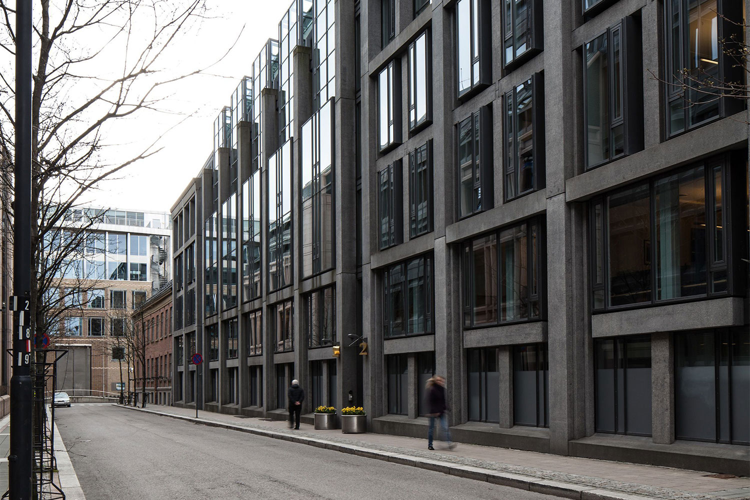Cicignon Park
/in Residence, City and local development, Transformation /by Shiraz RafiqiCicignon Park, Fredrikstad
Location
Fredrikstad
Size
80,000m²
Principal
Nordic Group Holding
Year
2024
In Fredrikstad's Cicignon Park, together with Nordic Group Holding, we have collaborated with the Norwegian University of Environmental and Biosciences (NMBU) to create a blue-green district. The old hospital areas have two high-rise blocks which are being rehabilitated and upgraded as part of the project. Production of concrete has a significant CO2 footprint, so by utilizing the existing buildings, you make good use of already built concrete structures.
NMBU is working on developing systems to convert waste into energy, pool quality water and fertilizer for urban agriculture. This will apply to the entire area with up to 1,000 residential units. Each home will have its own balcony, both for urban agriculture and recreation. The balcony can be closed like a conservatory and has a large flower box with wires for climbing plants. Fertilizer will be available from the biogas reactor (waste).
The new district will have its own circular economy with greenhouses, renewable energy and heating. The project is planned as a high-tech ecosystem with urban agriculture in an area of approximately 80,000 m2. The project is partly made possible with funding from SiEUGreen, the EU research project on sustainability, urban agriculture and smart cities.
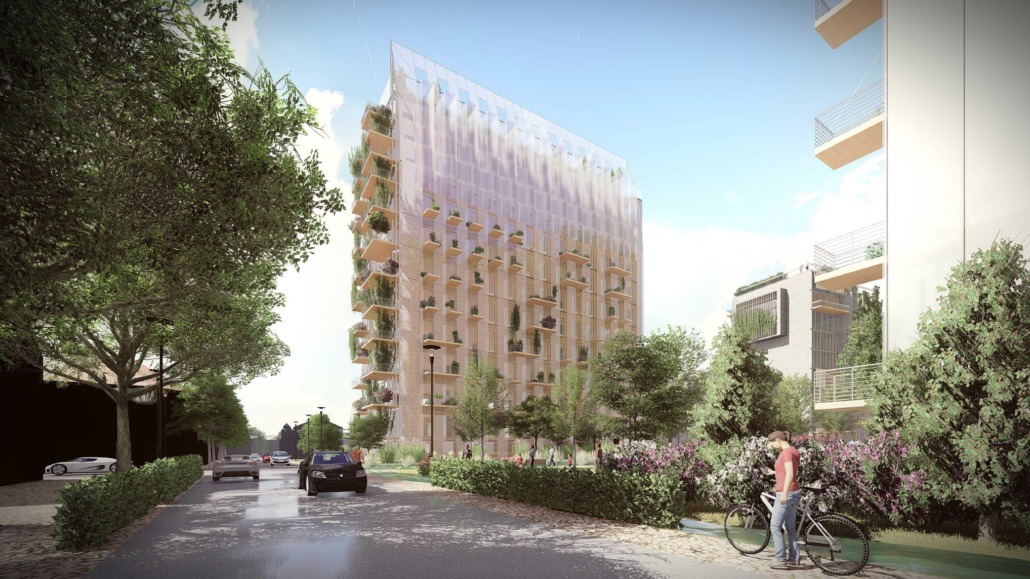
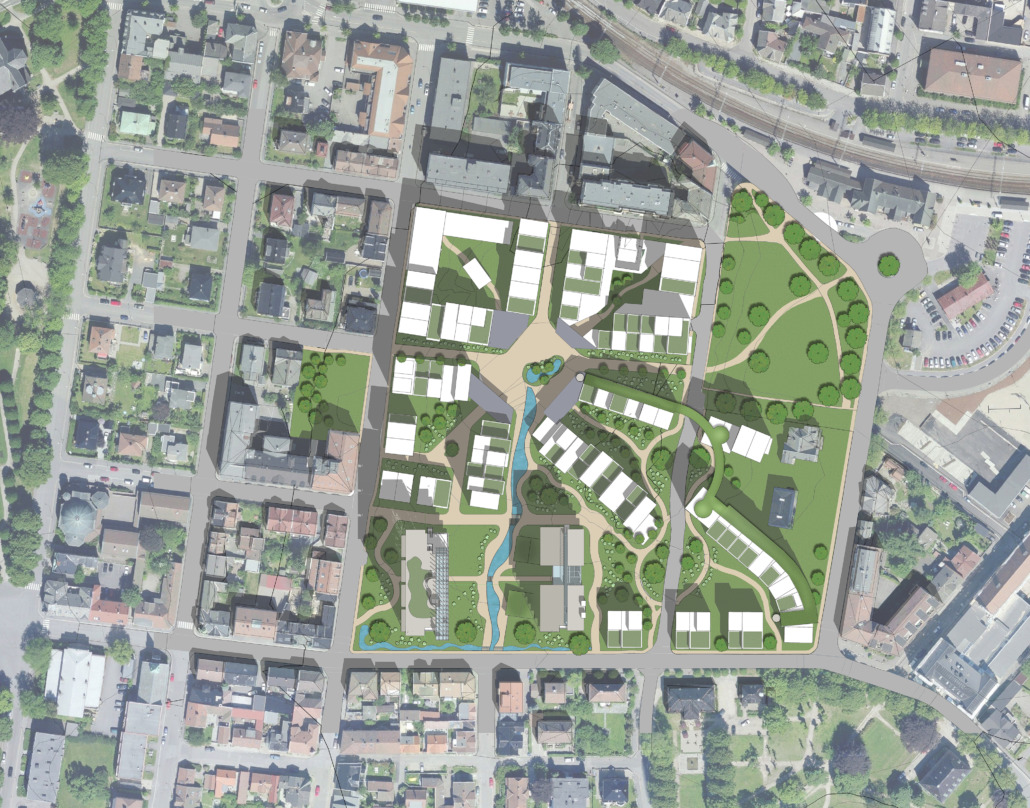
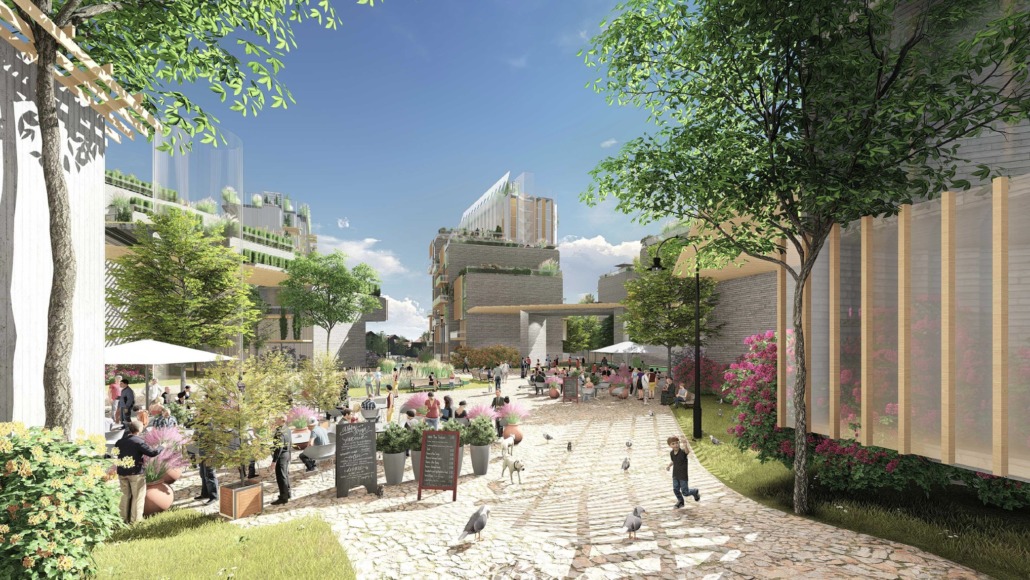
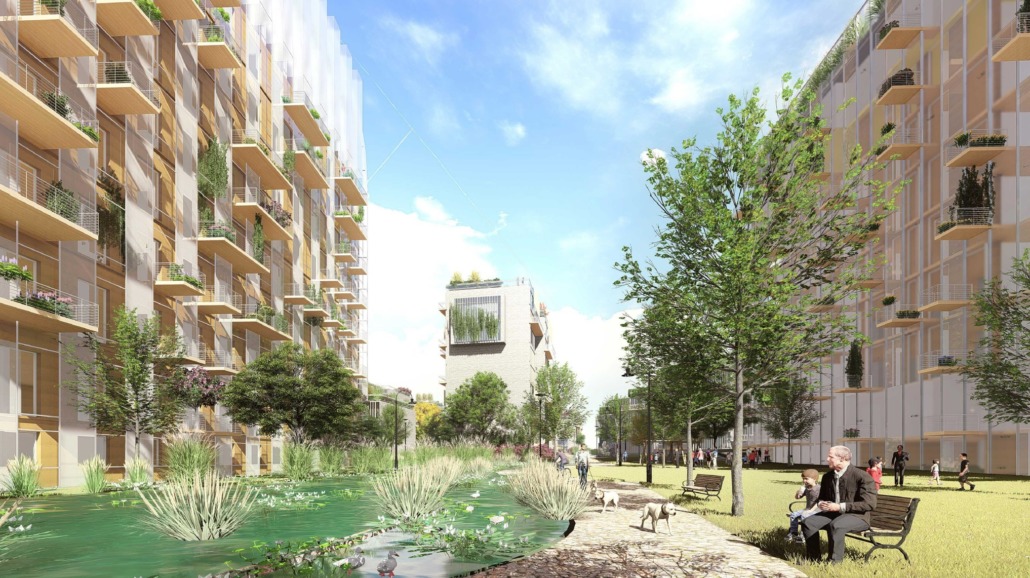
The Rødbanken quarter
/in Interior, Nutrition, Transformation /by Shiraz RafiqiThe Rødbank quarter
Location
Tromsø
Size
8,900m²
Principal
Sparebank 1 Northern Norway
Year
2015
The Rødbanken quarter is a city quarter in Tromsø. It is located in the old town at the intersection of two main streets next to the city's cathedral park. The two restored, older monumental buildings and the new construction surround a glass-covered atrium. The new building is designed to complement the old, using similar materials, colors and scale.
The facades are illuminated to give the building active facades in the dark winter months when there is no daylight in arctic Tromsø.
The inner atrium is designed as an Italian piazza open to the public on the first floor. Cafes, events, artwork and planting surround cobbled floors.
The inner space is connected to the surrounding streets and the park with passages in all directions.
The internal facades facing the central courtyard/atrium are designed to show and expose the buildings from three different centuries.
The building's main purpose is to house the offices of Sparebank1 Nord-Norge. By opening up the various areas to the public, the building mass is also transformed into more than just a bank building and the areas are used for various public events and services that the bank offers as a non-profit.
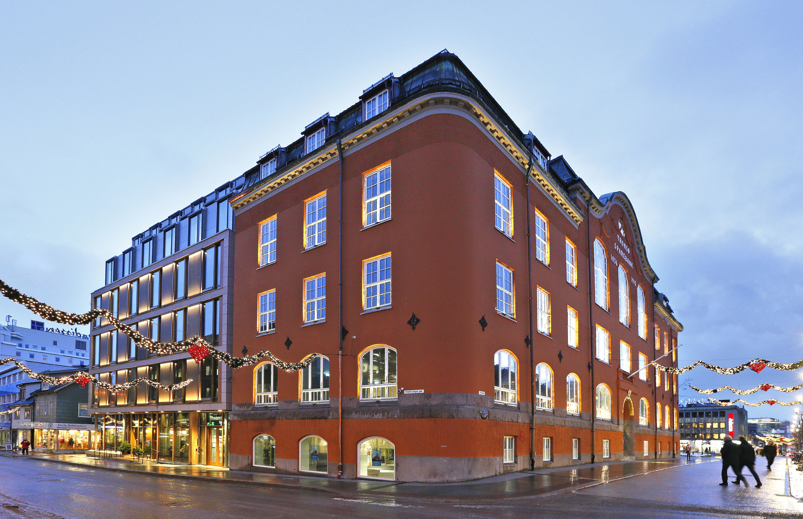
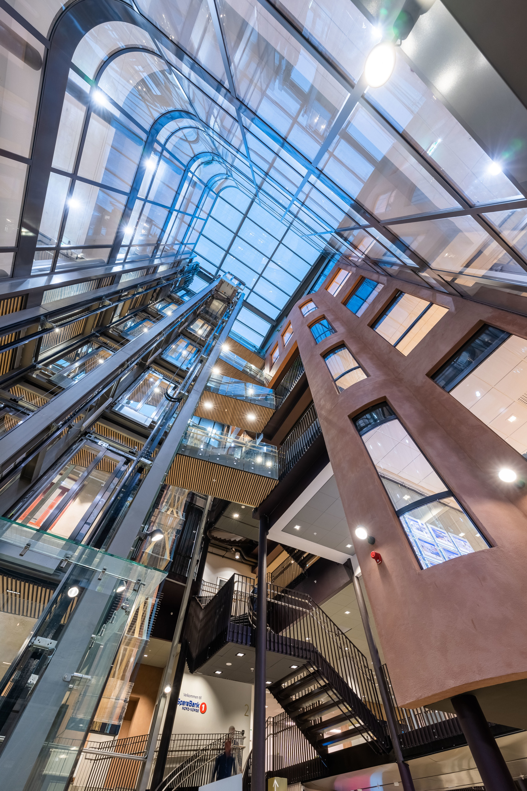
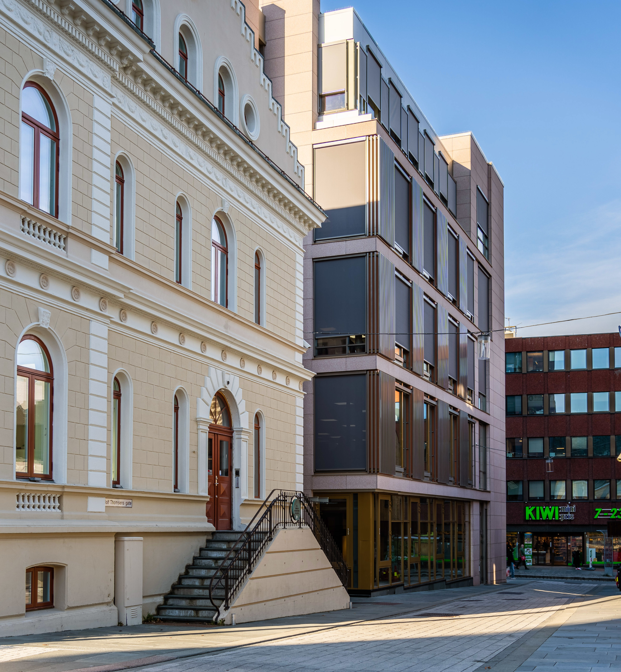
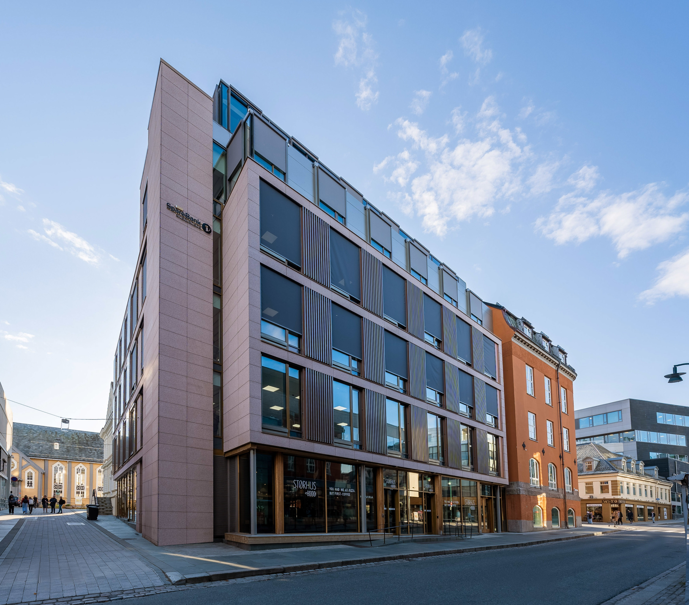
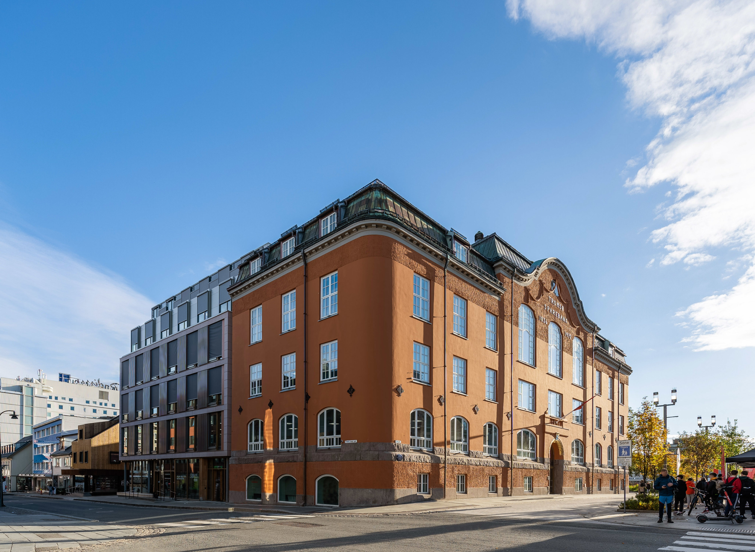
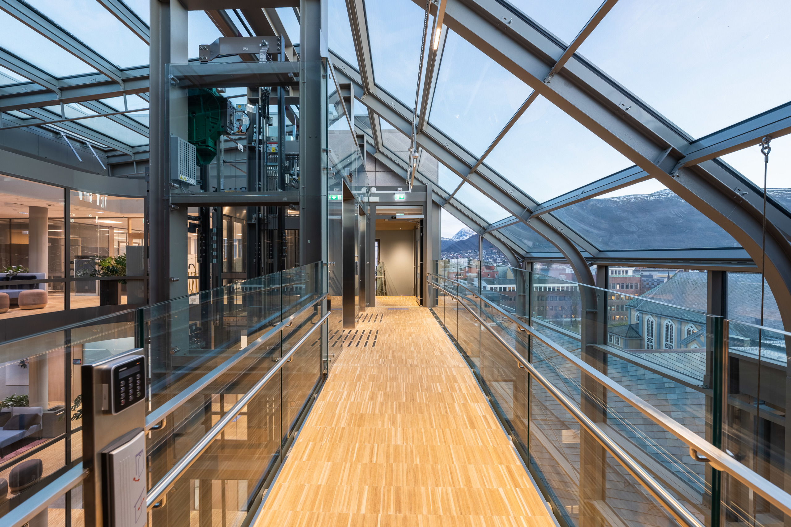
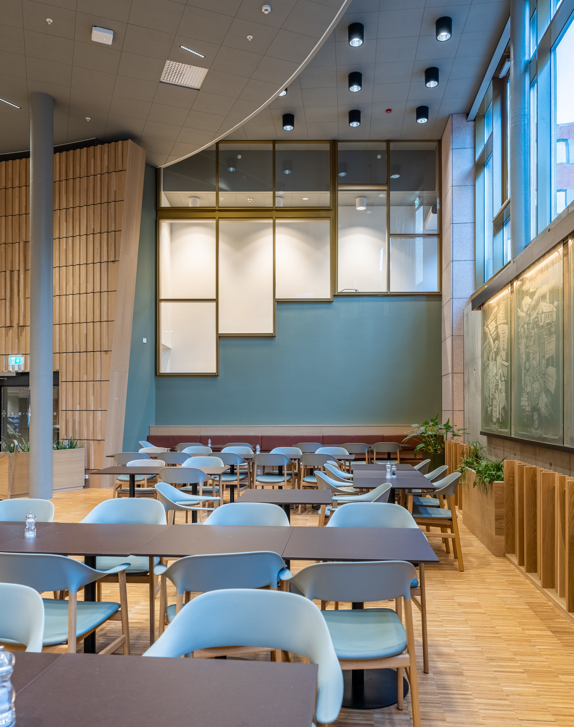
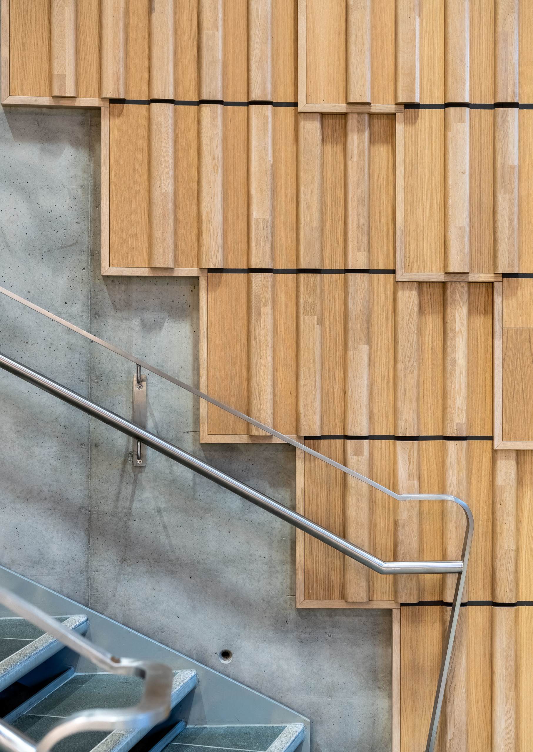
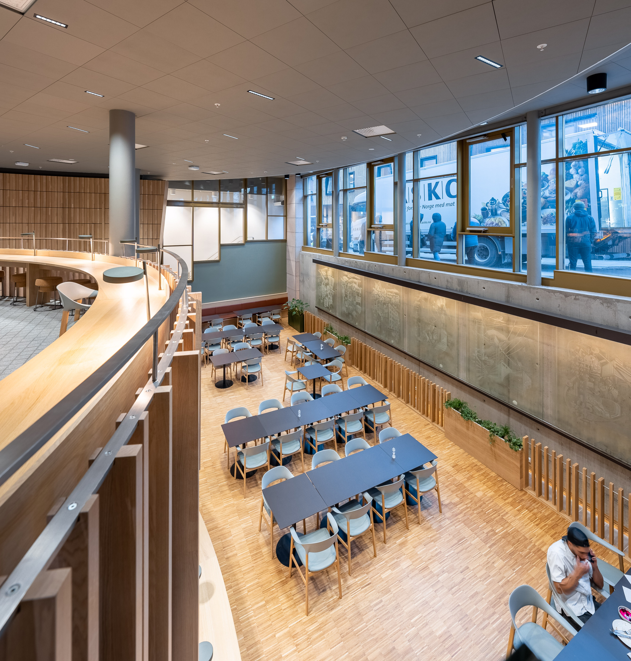
Flow coworking
/in Interior, Nutrition, Transformation /by Shiraz RafiqiFlow coworking
Location
Tromsø
Size
Principal
Flow Coworking/Pellerin AS
Year
2018
FLOW Coworking is a shared office where different companies can sit together in a larger community. The building in Strandgata 9 in Tromsø was originally an industrial building from 1968, which was gradually converted into offices in the 90s.
Our mission was to upgrade the interior to a modern coworking solution.
There are several individual offices with shared meeting rooms, activity-based zones for informal gatherings – and an area for events and presentations. There is also a bar and café with associated workplaces. The bar area is also available for events outside of working hours.
The design of the room stems from the event and bar area with subdued lighting and darker wall colours. The room is divided into three zones; an entrance with a green lounge, the event area with a bar and seating areas in warm orange tones, and workstations facing the dock outside in various shades of blue.
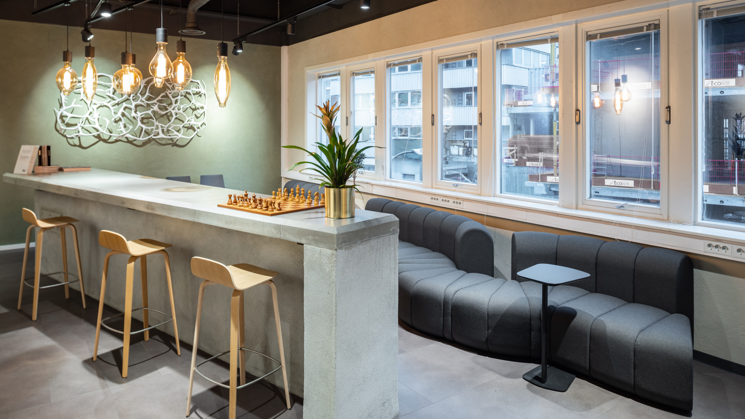
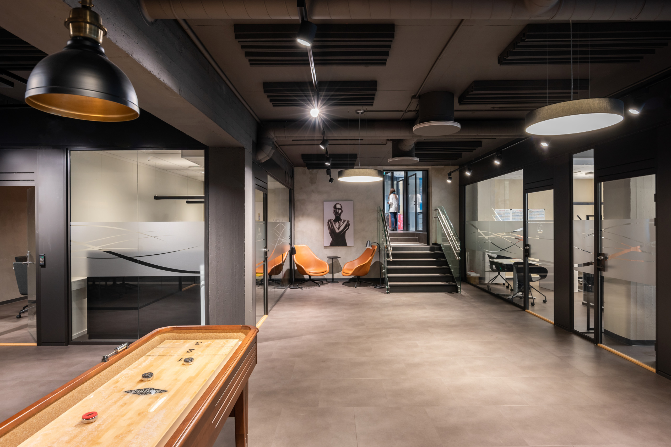
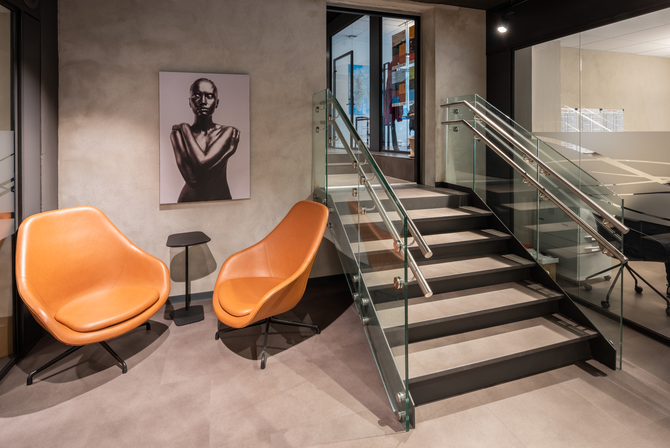
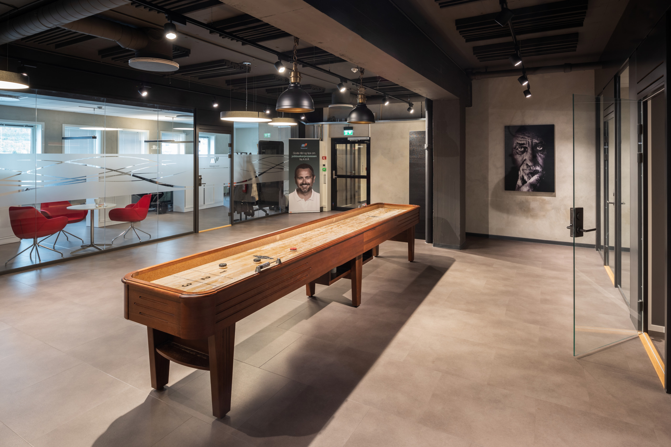
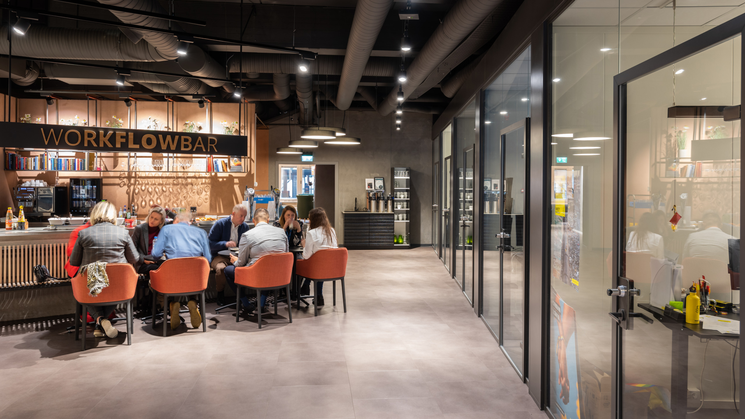
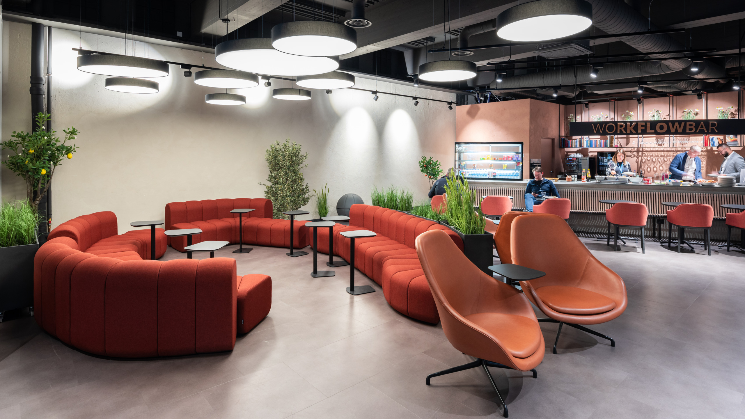
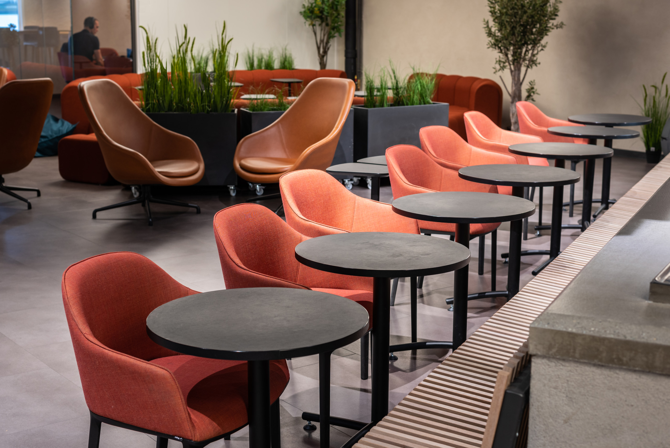
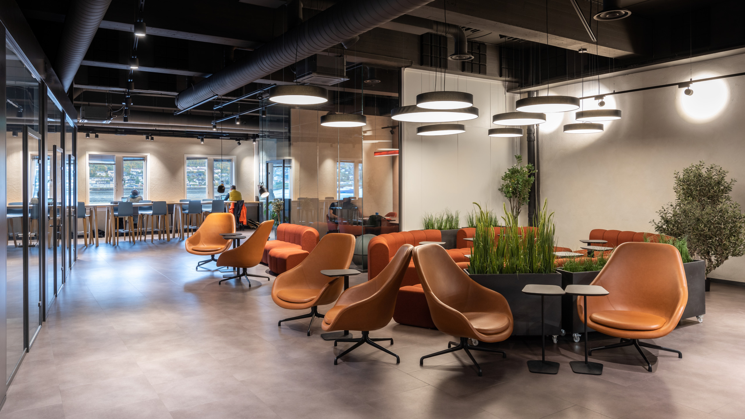
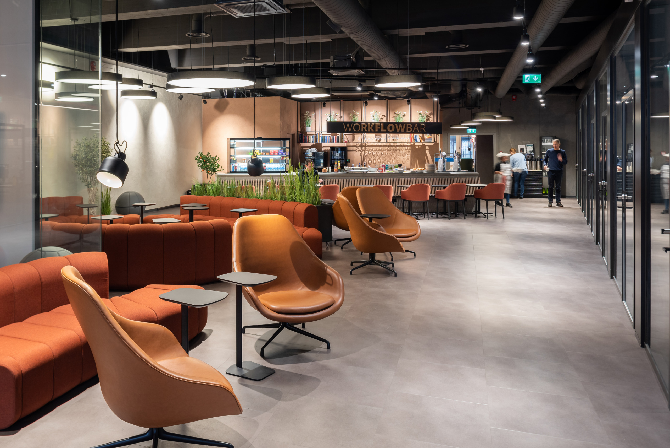
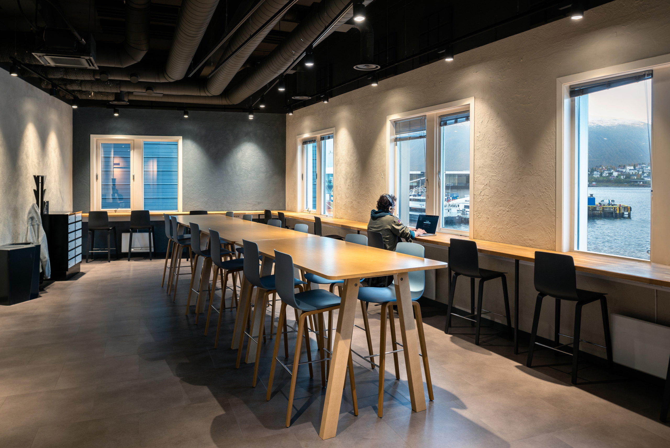
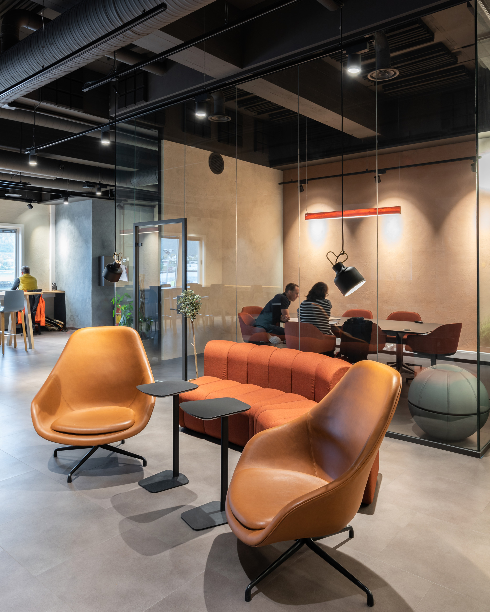
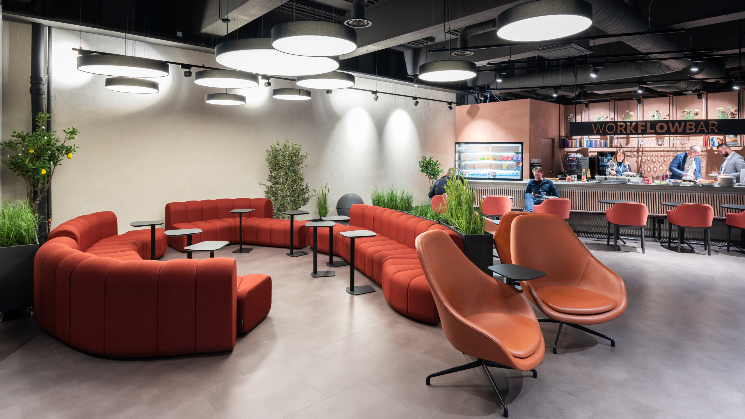
Strandtorget 1
/in Nutrition, Transformation /by Shiraz RafiqiStrandtorget 1
Location
Tromsø
Principal
Pellerin A/S
Year
2018
The existing office building on Strandtorget in Tromsø was in great need of rehabilitation and upgrading. In addition to giving the facades a new, upgraded appearance, the client wanted to add two extra floors to increase the building's capacity and functionality.
During the design of the extension, account was taken of the need to maintain an aesthetic balance and prevent the main building from appearing too tall in relation to its surroundings. Therefore, the new floors are set back, so that they do not dominate or overshadow the original building. This creates a visual division and a more harmonious transition between existing and new volumes.
To further scale down the building's height and create a visual effect of a lower building mass, the facade of the extension was broken up using small glass panels and other architectural elements. This creates a break in vertical lines and gives a more fragmented and visually interesting facade. In this way, a downscaling of the building's overall visual impression is achieved.
Overall, the rehabilitation and facade upgrade, as well as the additional floors, helped to transform the existing office building on Strandtorget. The result is a modern and appealing building that balances both functionality and aesthetics, while maintaining harmony with the surrounding environment.
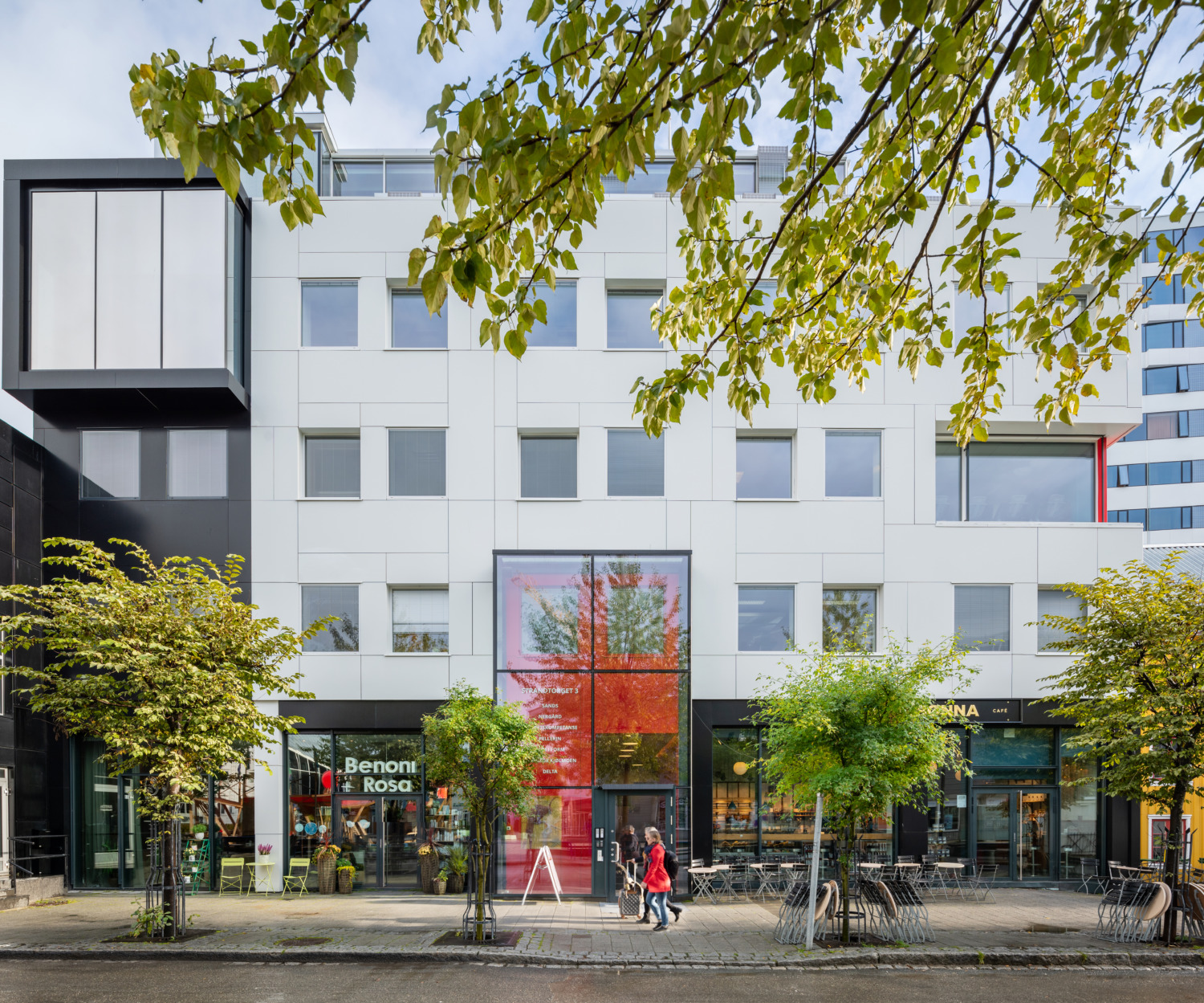
The main facade was changed to a complex expression to make the building harmonize better with its surroundings. The colors and small formats from the nearby buildings were used on the facade. An incision was made against the yellow house on the corner, so that the facade reflects a scale similar to that of the old wooden house.
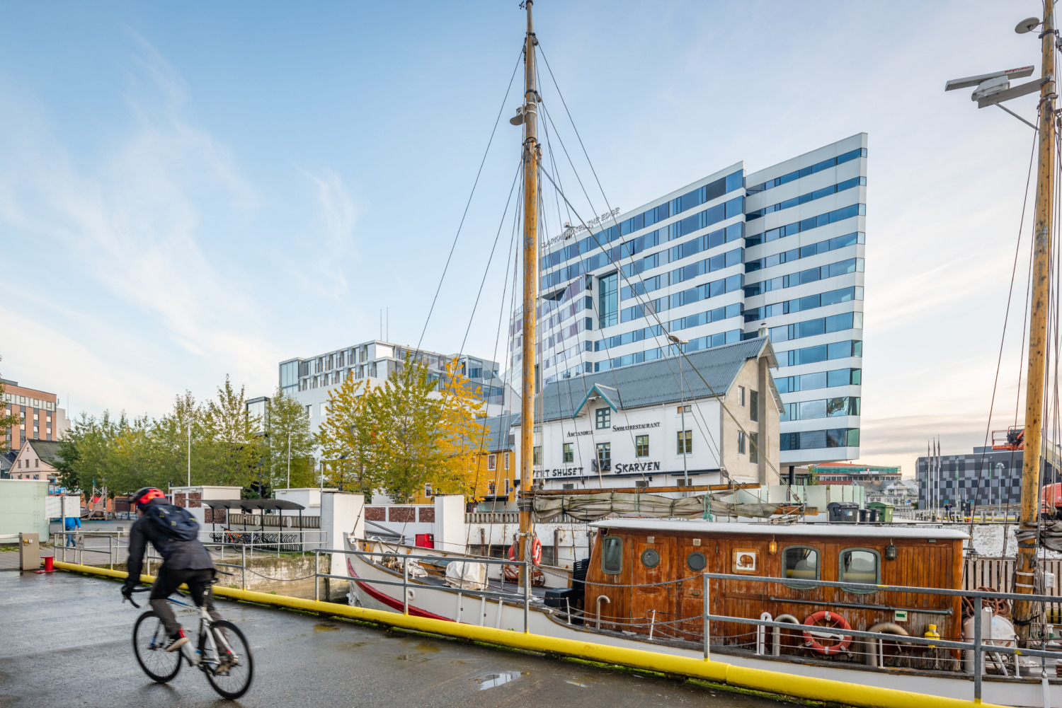
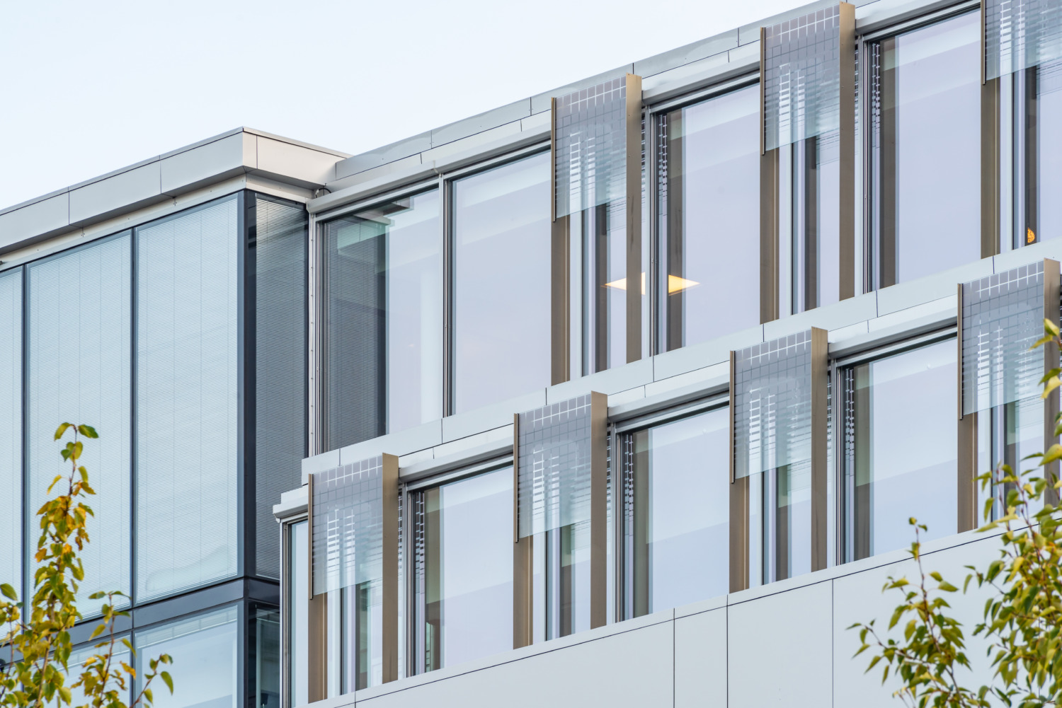
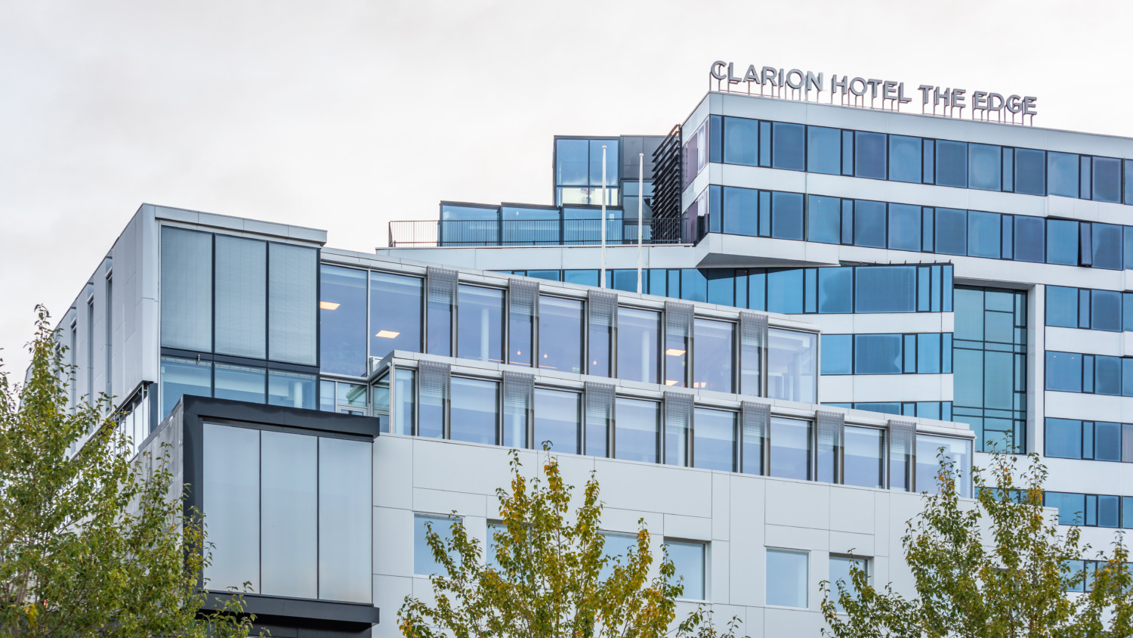
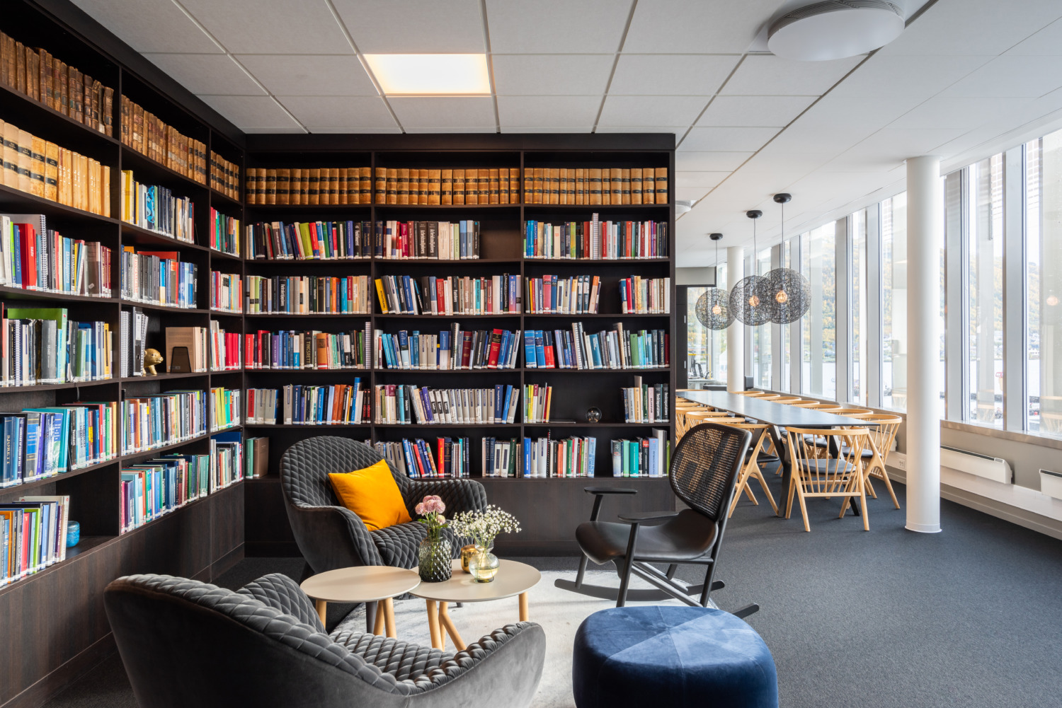
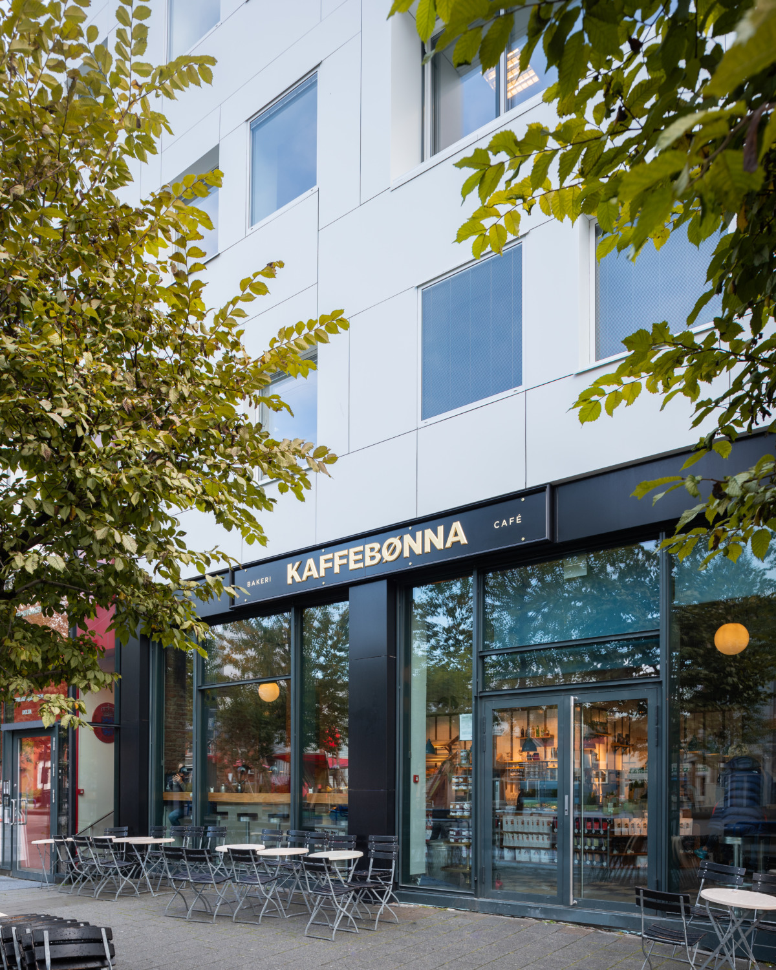
Posthuset – Strandgata 41
/in Nutrition, Transformation /by Shiraz RafiqiPosthuset – Strandgata 41
Location
Tromsø
Customer
Pellerin A/S
Year
2018
The project rehabilitates the facades of two buildings of different character. The potential of the original facades was reinforced in two different design directions. Through such a deconstruction, two apparently separate buildings will harmonize better in scale with the smaller surrounding buildings.
The tallest building received a reinforced brick design with new details and a new coloring of the concrete. This is to emphasize that it is a separate red brick house, separate from the lower building. The lower building was then transformed into a brighter and more transparent house.
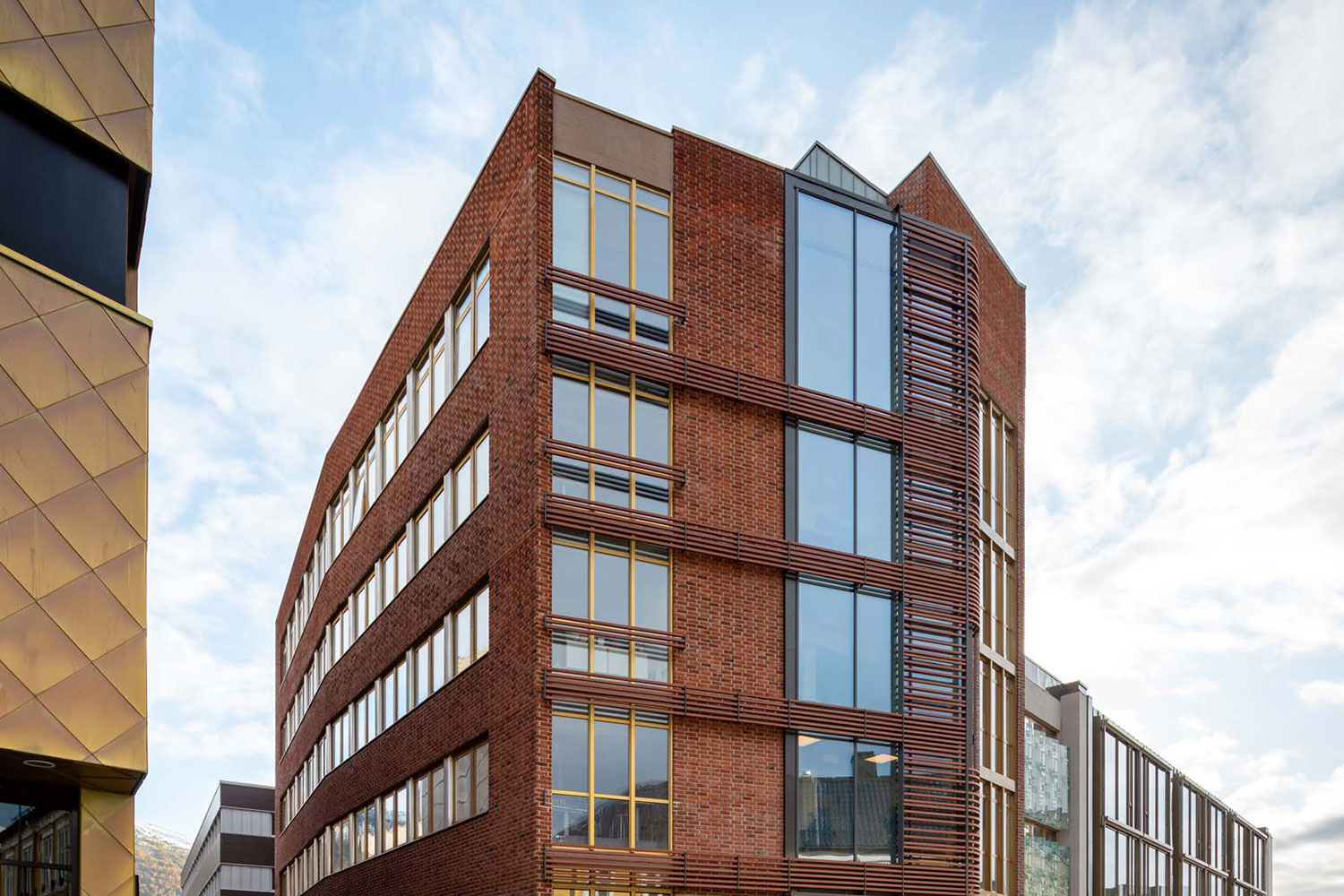
The facade facing Strandgata was replaced with a transparent glass facade on the three upper levels. The brick on the gable and the concrete shelf walls were painted in light colours. The extension and the lift facing the backyard were painted in a slightly darker shade to soften the impression against the main volumes.
It was important for us to visually establish both the buildings on the pavements and bring the facade colors all the way down. In this way, the visual affinity with the row of buildings in the street is established and the influence from the backyard on the east side is reduced.
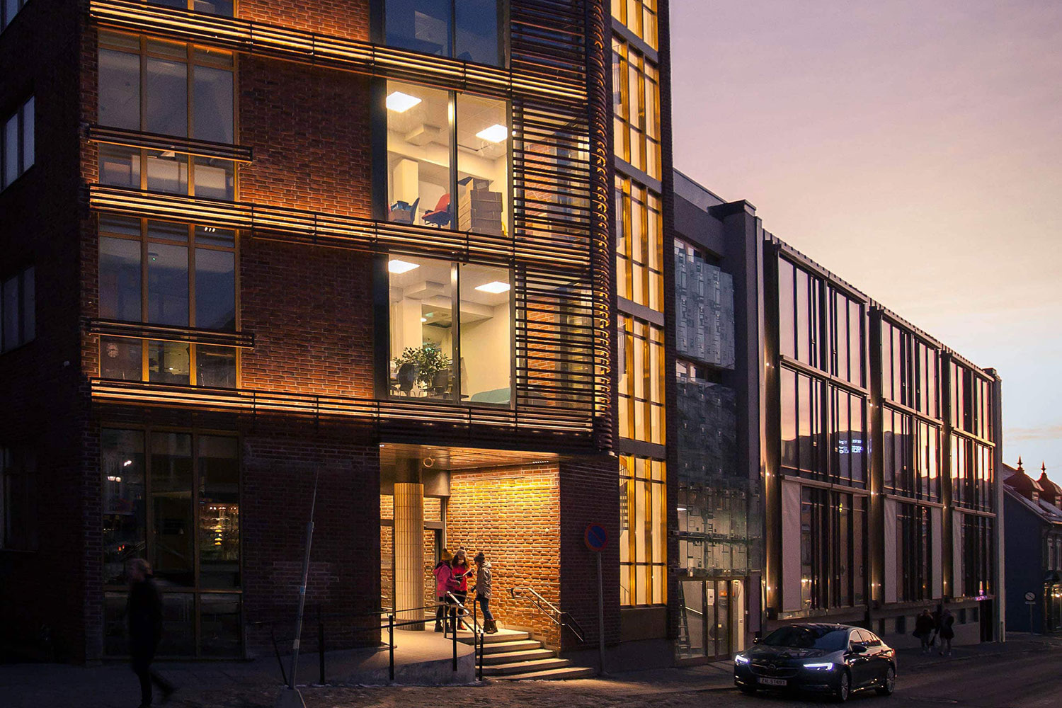
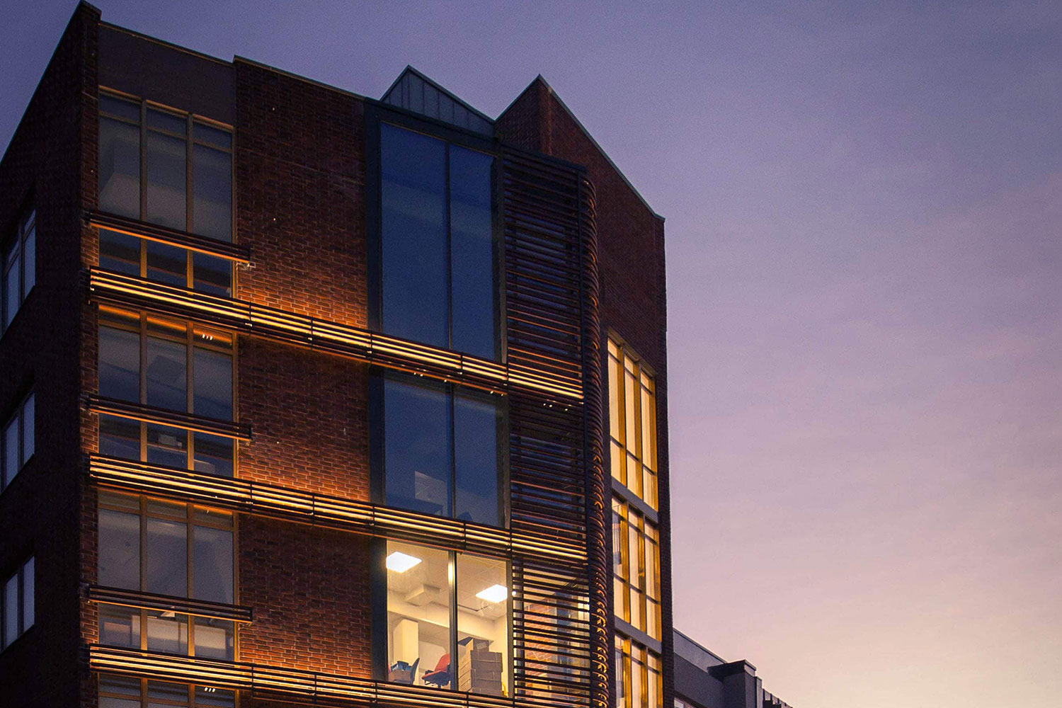
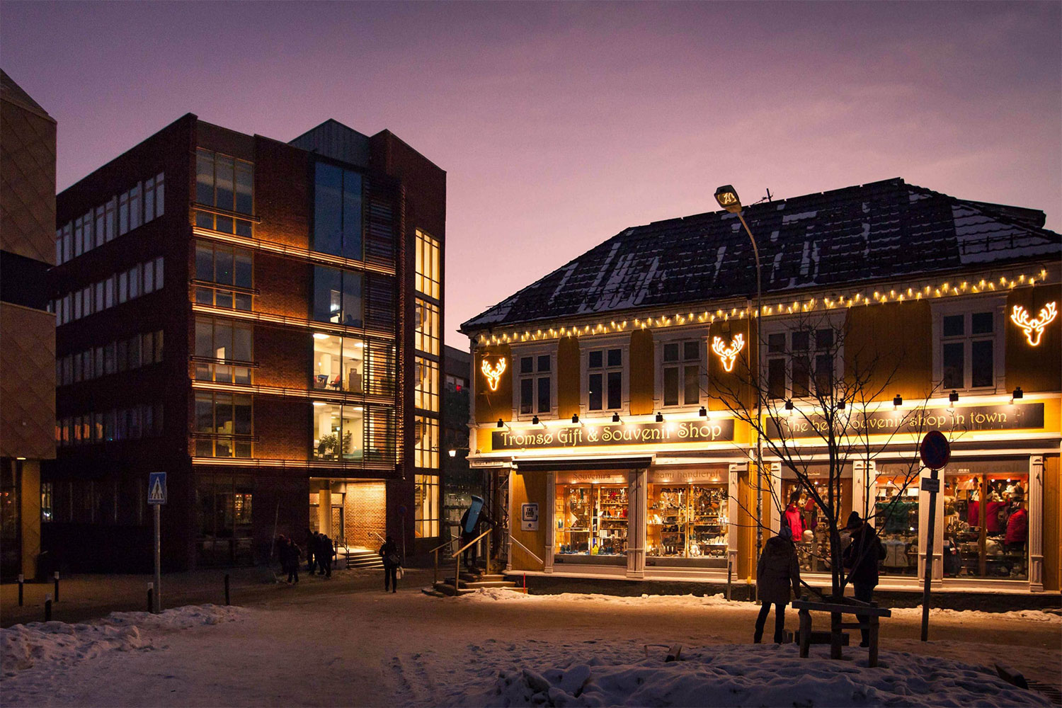
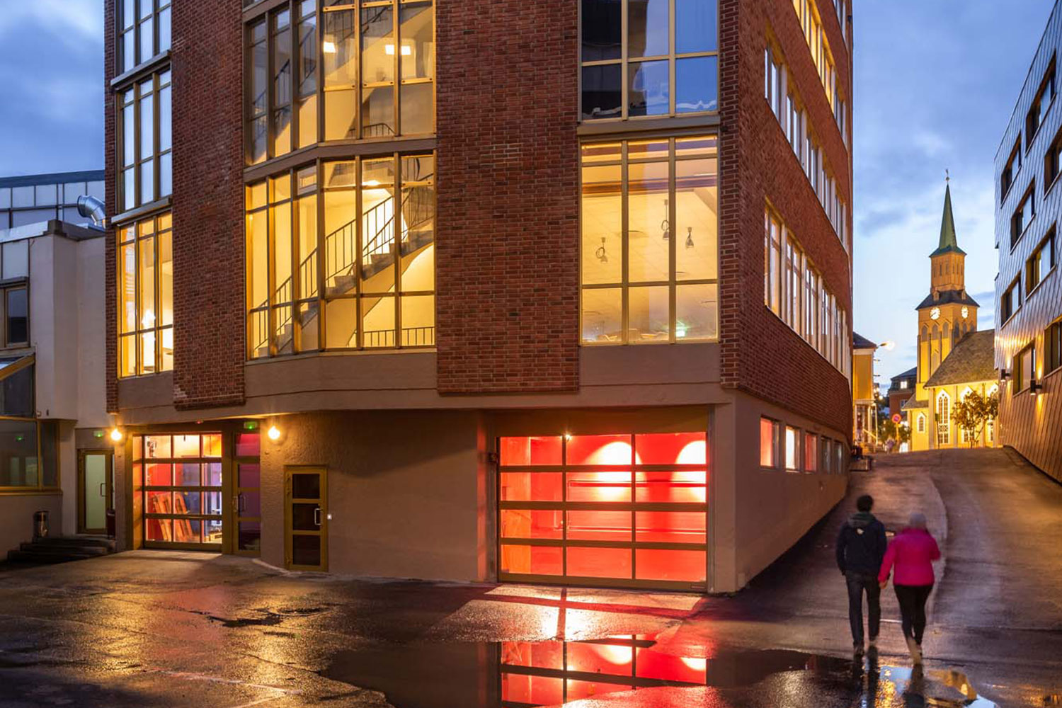
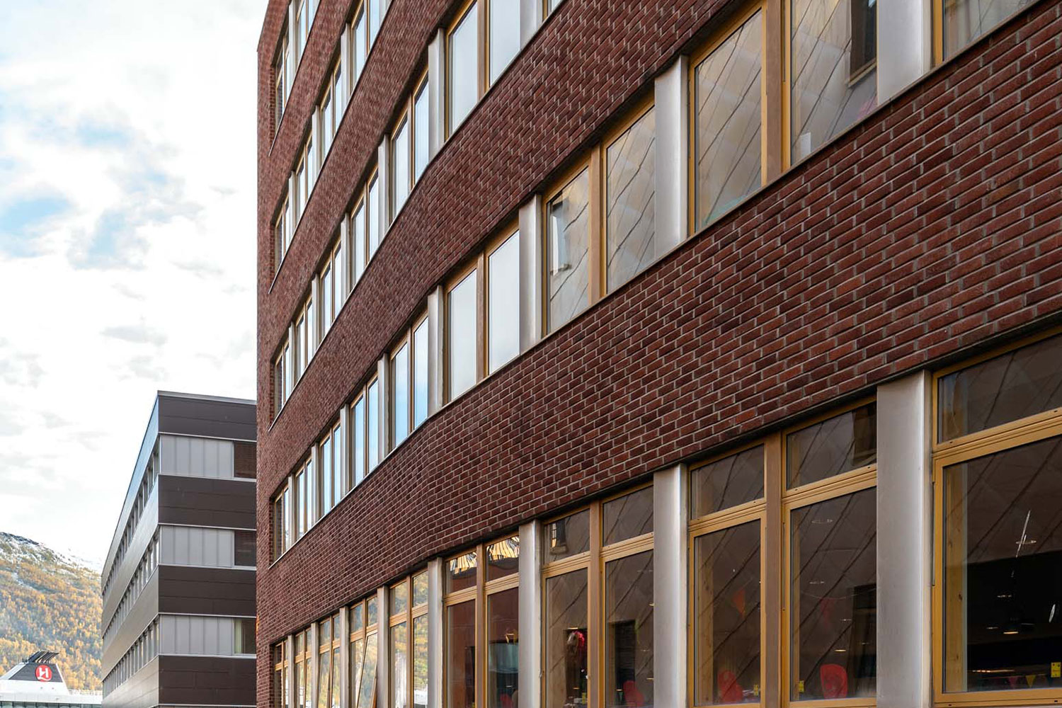
Christiania Quarterly
Location
Oslo
Size
16,500m²
Principal
Aspelin Frame
Year
1996
Christiania Qvartalet is part of the quadrature grid pattern, which can be dated back to King Christian IV's plan from 1624.
The colours, materials and details of the new building reflect the historical heritage of this part of the city.
In the glass-covered backyard, the buildings enrich each other with different bright colors and terraced roofs.
Ideally, it should be possible to consider a quarter as a single building in the city structure itself, where each individual element contributes to a harmonious continuation and variation of a main theme. The walls of the quarter all have different appearances, just as the surrounding streets and open spaces have different identities and meanings.
The project was awarded the Architectural Heritage Award (for the restoration of Dronningensgate 3), the Concrete Element Award 1996, the City Award 2002 and Oslo's City Jubilee Award 2006.
Sadly, reality is rarely as we would wish. Some of the buildings on the block in question stood in glaring contrast to each other when Aspelin Ramm decided to revitalize the largest of them. The commission included the complete restoration of Dronningens gate 3 (ca 1840), and a design for a new building facing Grew Wdels plass to replace a near-derelict house.
Our aim was to retain the same fine, neat scale seen in the Bank of Norway in relation to the rest of the street and at the same time build on the cautiously intimated verticals of the facade structure of the two older wings on each side. The rhythm of the Bank of Norway's facade along Revierstredet, with its copper "middle", was interpreted on our side of the street by lightly executed glass detailing around the pillar structure which we also gave a lower cornice line than the side wings. We chose to signal a clear "standpoint" in favor of concrete with a color that is very similar to that of the old Bank of Norway further up the street.
NIELSTORP+ ARCHITECTS AS
We have a long tradition of creating humane architecture. People are at the center when we design houses and districts. Our houses are broken down to scale, to a scale that makes people feel at home in, and feel a sense of belonging to, their surroundings.
CONTACT
Telephone: +47 23 36 68 00
Email: firmapost@nielstorp.no
Visiting address: Industrigata 59, 0357 Oslo
Mailing address: PO Box 5387 Majorstua, 0304 Oslo
Org.no: 922 748 705
Copyright © 1984-2023 NIELSTORP+ arkitekter AS – Developed by Benchmark

