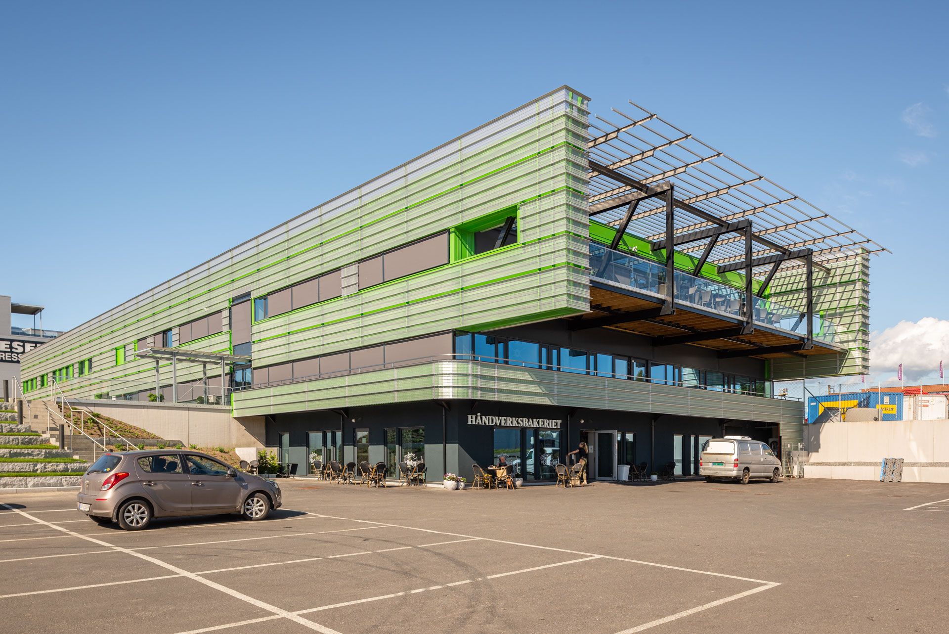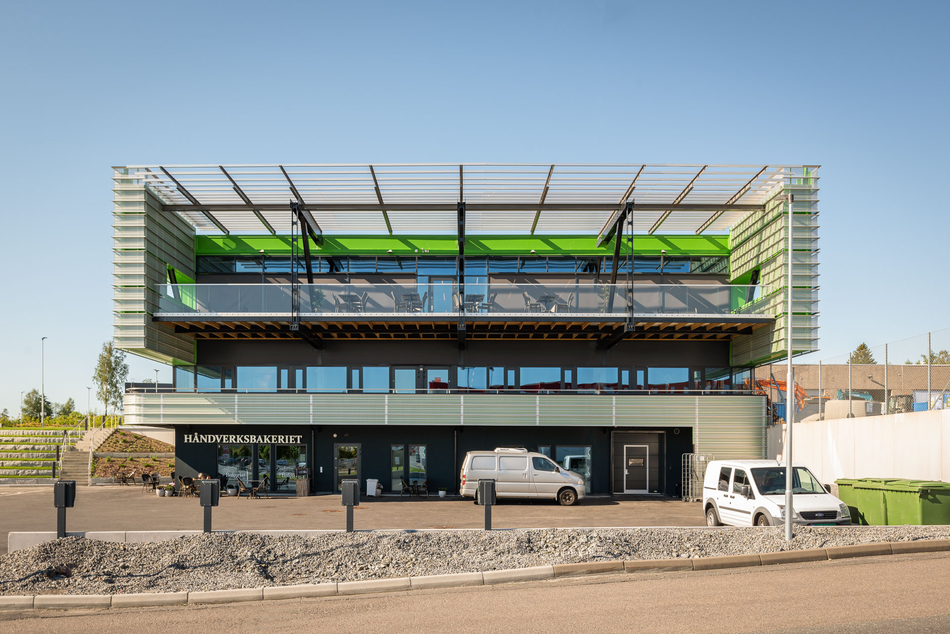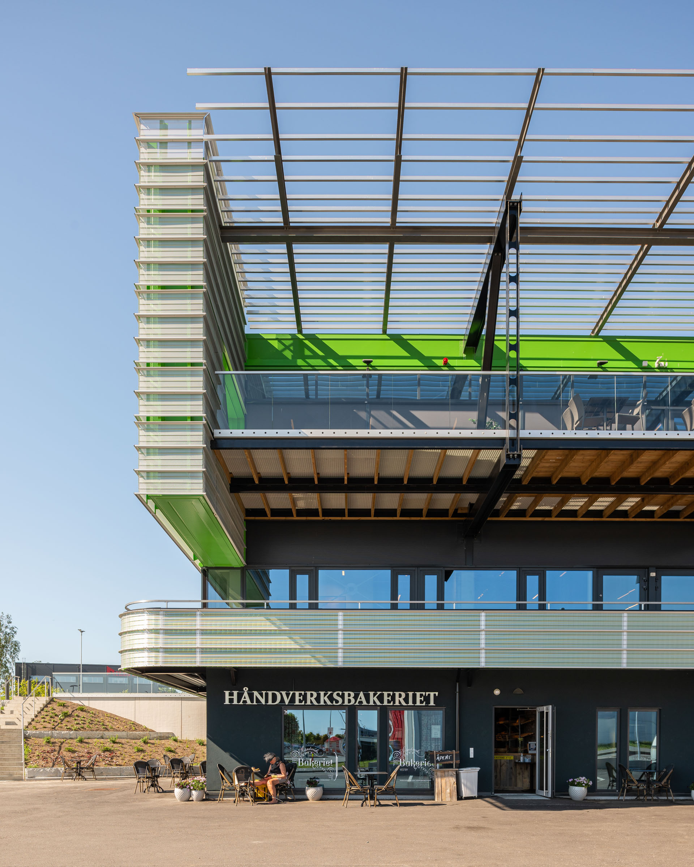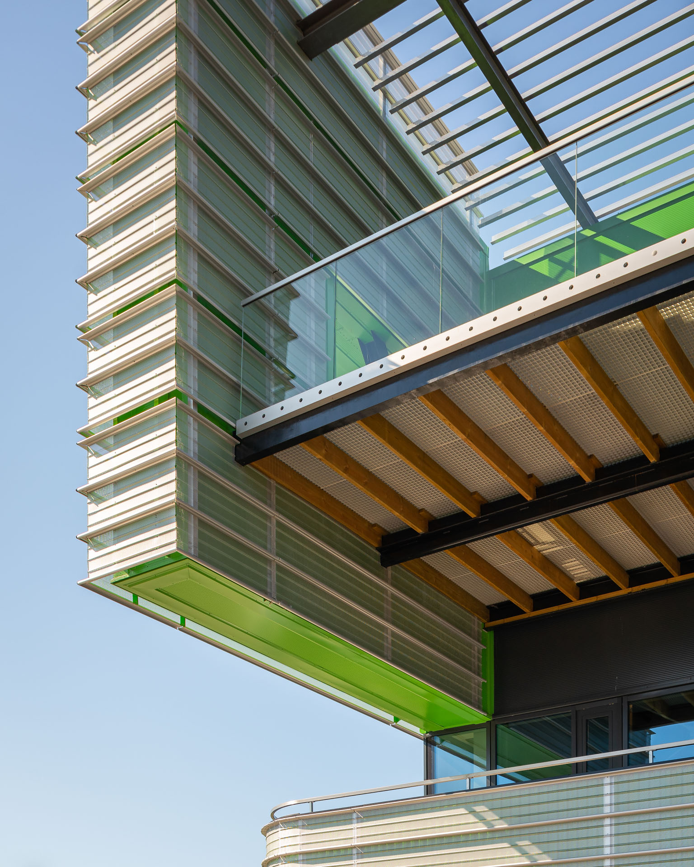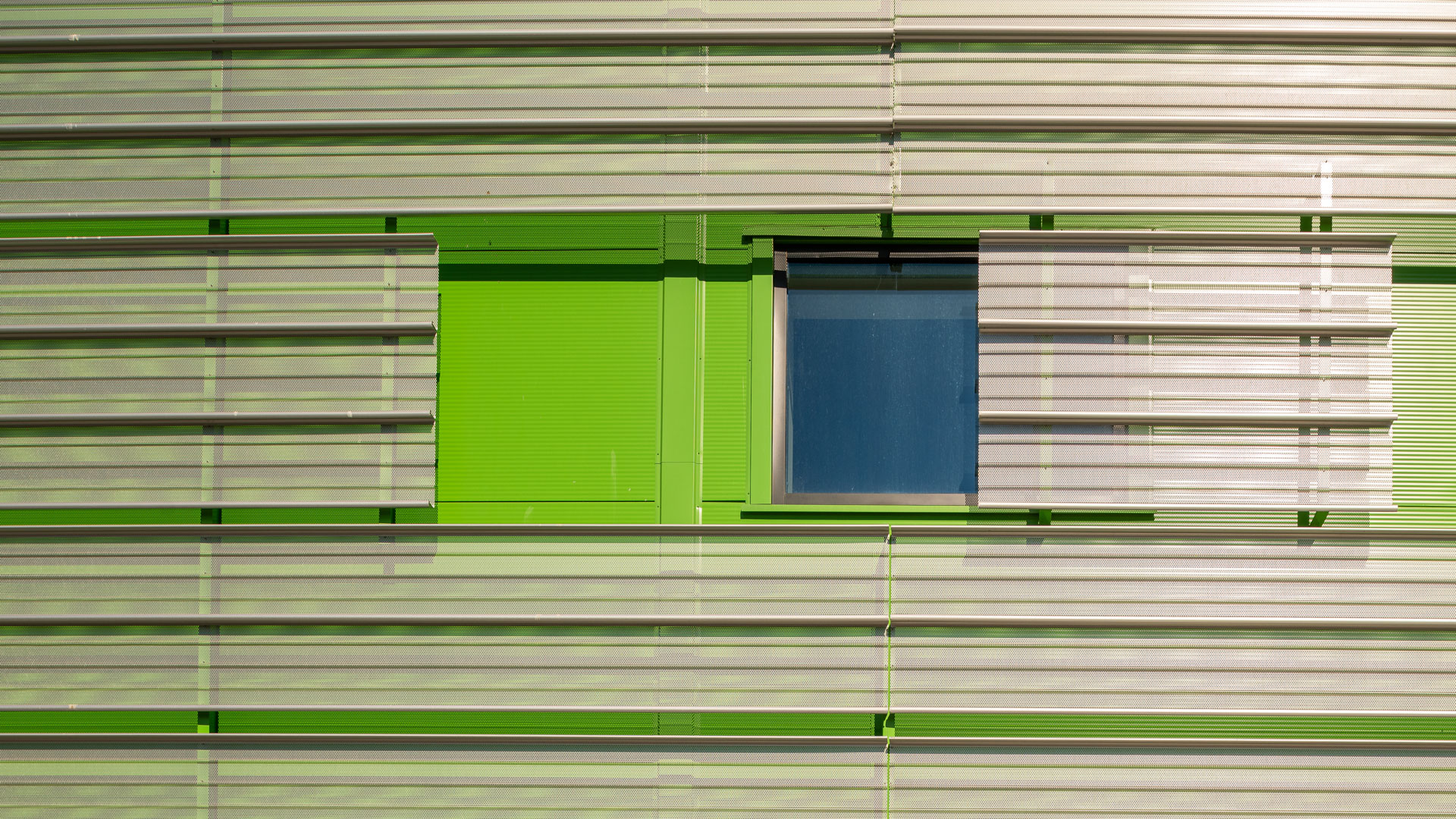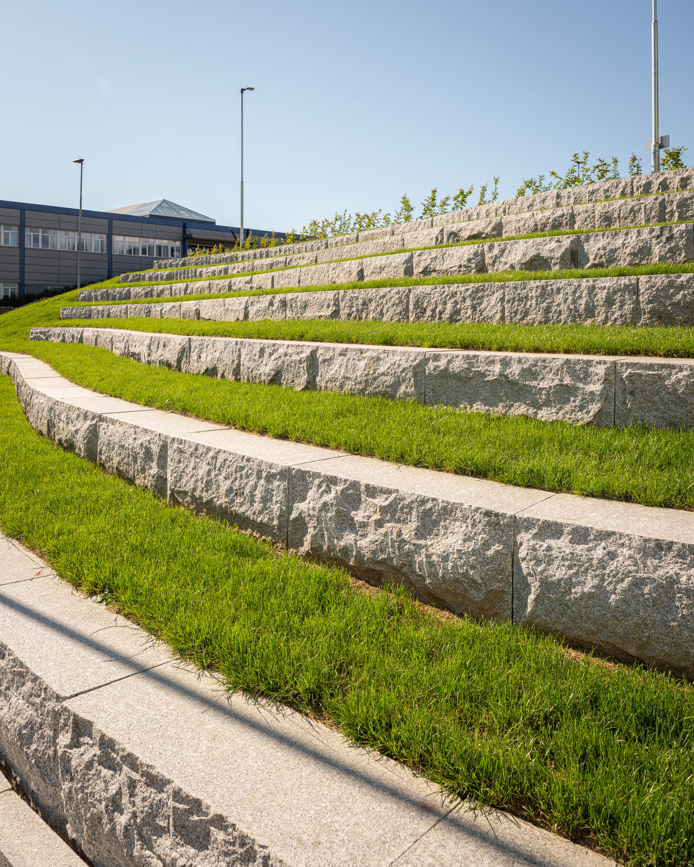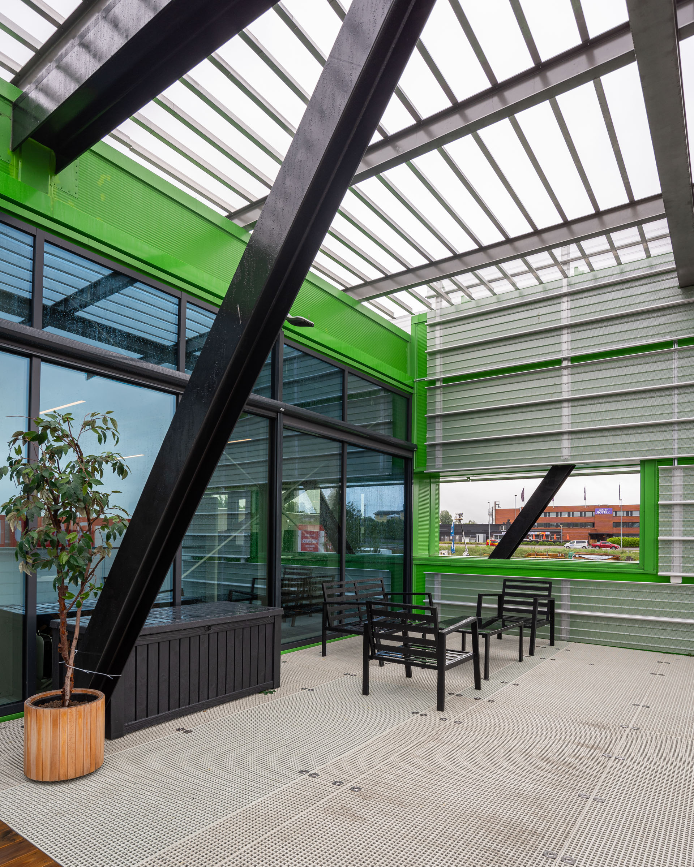This project involves the extensive renovation and remodeling of an office and warehouse building from the 1980s, with the aim of improving the building's visibility and giving it a distinct quality and identity that attracts both new and existing tenants. This includes an upgrade of the building's exterior and interior, as well as the outdoor areas.
To welcome visitors, the main entrance is now adorned with an eye-catching pergola. Inside the building, a common area creates a dynamic connection between the two office floors, with an elegant oak wooden pilaster wall that leads the eye to the south, where one can enjoy an impressive view of green fields and the lively E6.
The renovation was initiated on the basis of necessary additional insulation and facade upgrading, combined with a desire to raise the standard after several decades without significant improvements. The building has had extra insulation (approx. 200 mm) added to the walls and roof, and is now clad in a perforated metal facade that discreetly hides sun shading and various equipment.
Inside, the southern part of the building has undergone a transformation from divided cell offices to an open office landscape on the second and third floors. In the northern section, most of the floor separation between the second and third floors has been removed to create a unique floor with high ceilings and a smaller mezzanine floor, which now houses two separate units for office and storage use.
Furthermore, a new bakery on the first floor of the southern section contributes to creating a vibrant environment around the building, which counteracts the nearby industrial and busy traffic environment. The outdoor area has been terraced and planted, and now offers attractive seating for a coffee break or a meal in the green, weather permitting.
(Photo: Dmitry Tkachenko)


