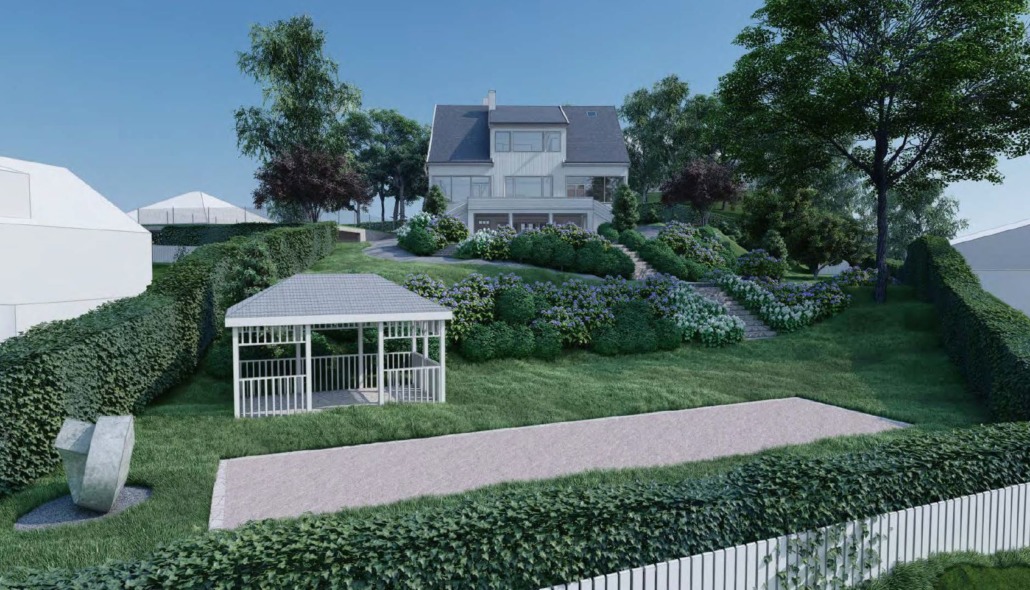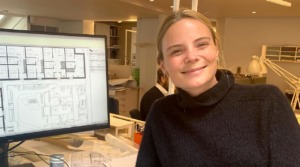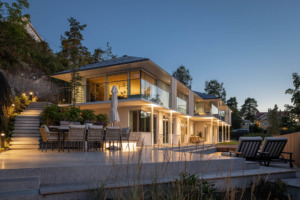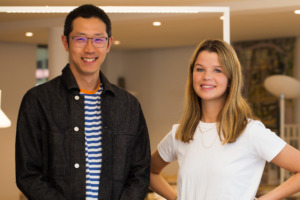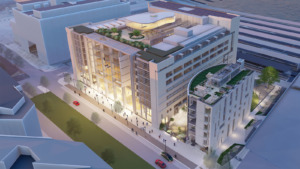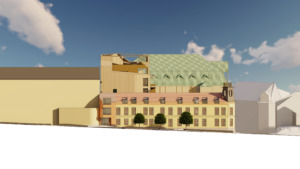Rehabilitation of a villa at Lagåsen
11 October 2022
We are now starting an exciting rehabilitation project of a historic villa on Lagåsen from 1924, designed by Magnus Poulsen. The house has three floors and a raw attic with a total floor area of approx. 540m² BRA and a plot size of 2805m² The project includes a total renovation and rehabilitation of the interior as well as the replacement of...
read more
New employee strengthens the team!
29 September 2022
We are currently experiencing a large influx of new projects and are therefore happy to be able to strengthen the team with a new talented colleague. Karine has recently graduated from the school of architecture in Aarhus, where she delved into building structure and tectonics. Besides her professional interest in material composition, Karine is fond of...
read more
Completion of a villa on Snarøya
23 September 2022
A villa on Snarøya has now been completed for a family on Snarøya. The project is a total rehabilitation of an existing typical house from 1984. Time had run out from what was once a great home and the new owners wanted an "Extreme makeover". We happily take on such challenges and the result is a...
read more
Meet our new employees!
17 June 2022
The office is currently experiencing a large order intake and has therefore strengthened the team with two talented new employees. Ai originally comes from Tokyo, Japan, where he worked for three years after completing his architectural studies at the Nagaoka Institute of Design. His interest in landscape design led him to study for two years at AHO with...
read more
Oslo Atrium in Bjørvika is renewing itself
28 March 2022
Oslo Atrium is a signature building in Bjørvika in Oslo from 2003 designed by NIELSTORP+ architects. The house's entrance has a secluded arcade which, in its time, served as protection against traffic from the Bispelokket, which was there when the building was completed before the construction of Dronning Eufemias gate. We are now working on a...
read more
Parkgata 31 in Hamar is approaching a framework application
1 February 2022
Our exciting project where a historic Hamarhus is rebuilt with infill in the backyard is now approaching submission of the framework application. The project is a total of approx. 2,200m² and is an exciting example of how the rehabilitation of an existing house from 1890 in combination with new construction gives new, extended life to historic urban spaces. The concept turns...
read more

