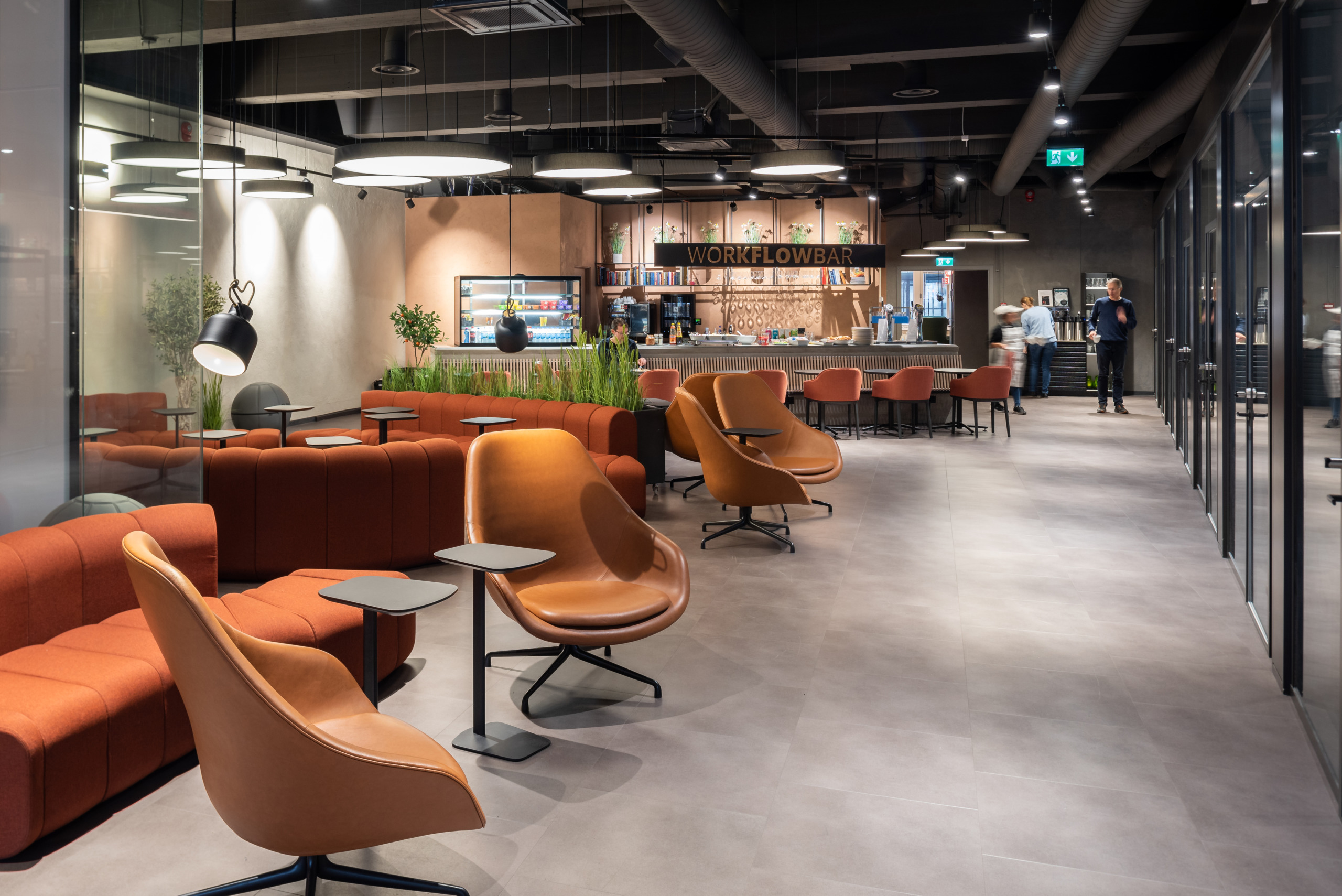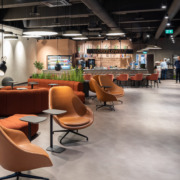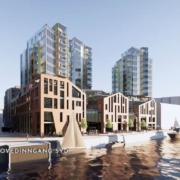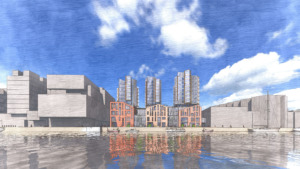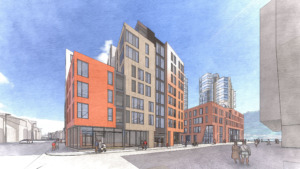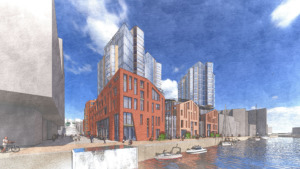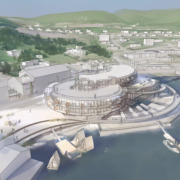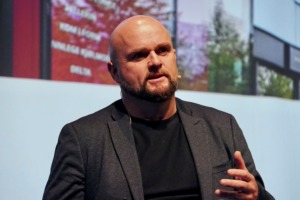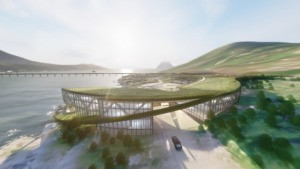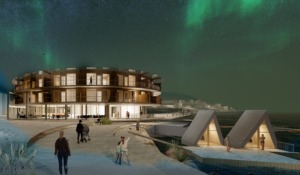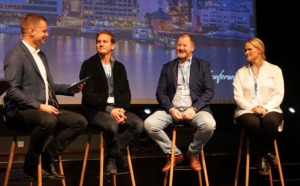We are opening an office in Tromsø
We are increasing our presence in Northern Norway and establishing our own office in Tromsø. The establishment of the office marks a milestone in the company's growth in the north, and is being done to meet the growing number of projects, customers and partners in Tromsø and the region in general.
The establishment comes as a result of great interest in the office's projects and an increasing order intake in northern Norway. We look forward to working more locally and getting even closer to our projects and, not least, our local partners, in order to create good buildings and urban spaces throughout the country.
- We are currently working on everything from large urban development measures in Tromsø to a smaller destination hotel in Buvika. Northern Norway is an incredibly beautiful part of the country and we are very happy to take an active part in the development here, says Tord Kvien.
The office in Tromsø will be led by Tord, who was born and raised in the area. He has extensive experience from project management and development of well-known buildings such as The Edge hotel and Skaret hotel, as well as the rehabilitation and extension of the landmark Rødbank quarter.
- We look forward to contributing with large and small transformation projects, either in the form of larger measures that repair city structures, the establishment of new buildings with a little extra, or the rehabilitation of existing buildings.
The office has worked on a variety of projects in northern Norway over many years. With projects such as The Edge and Rødbanken, Nielstorp+ has made valuable contributions to the architecture and urban development of Tromsø. The creation of a permanent presence enables an even closer engagement with the region and will contribute to a better understanding and adaptation of the architecture and the experience of it.
We look forward to continuing our journey in the north and welcome our customers, partners and those interested in architecture to visit us at our new office in Strandgata 9.
