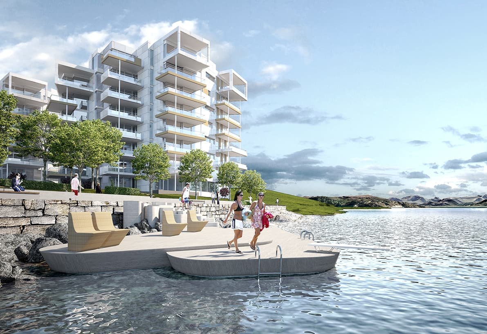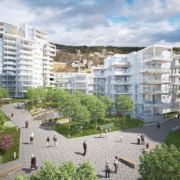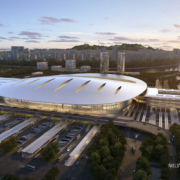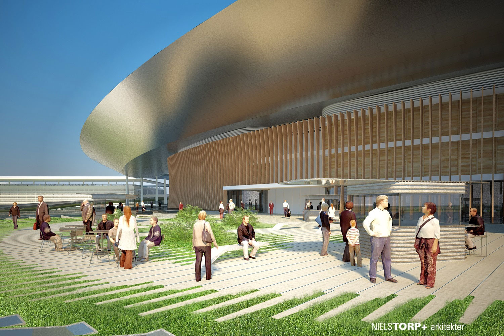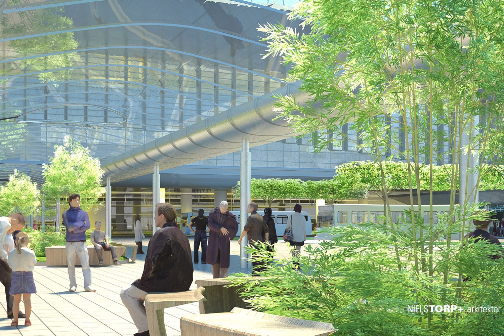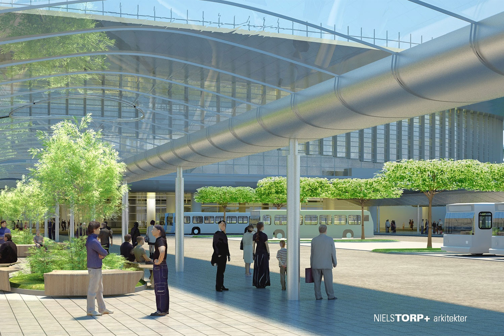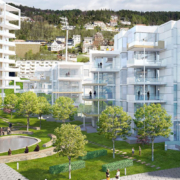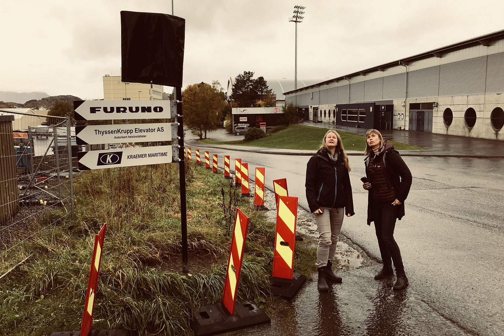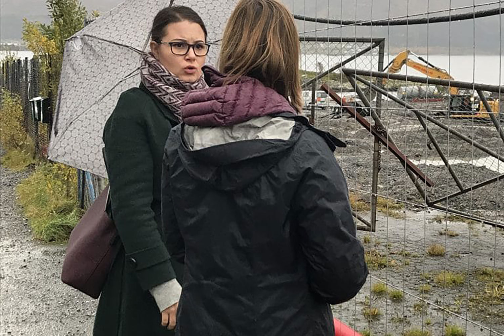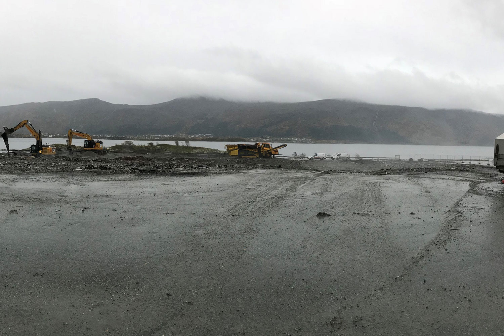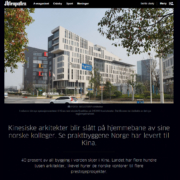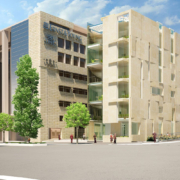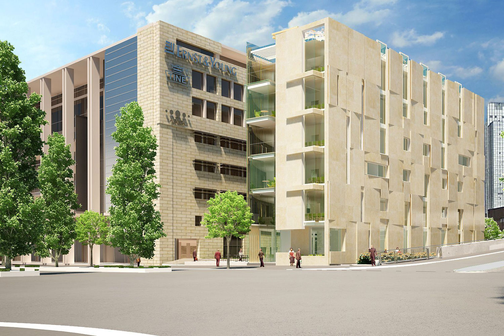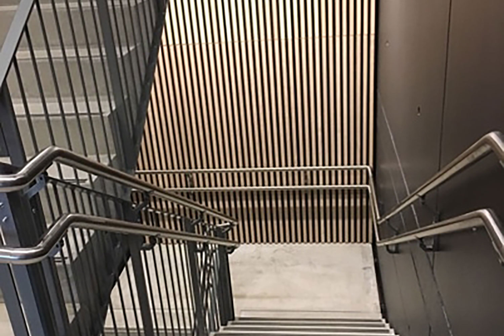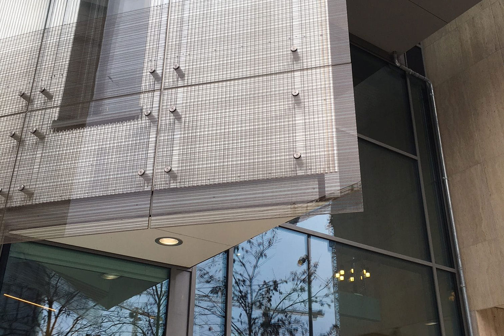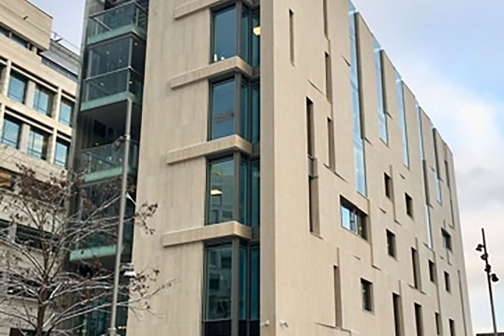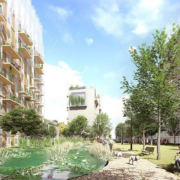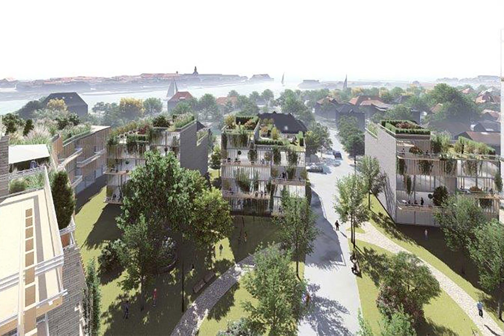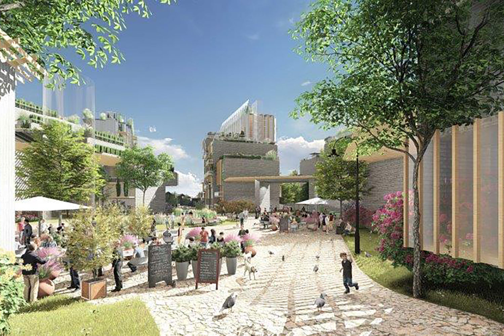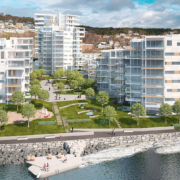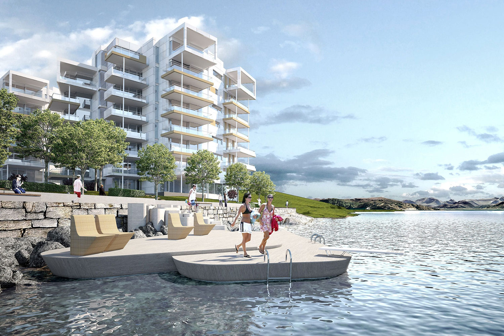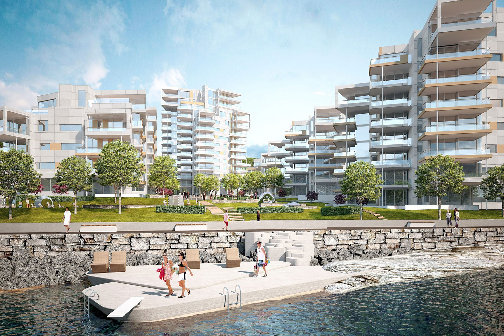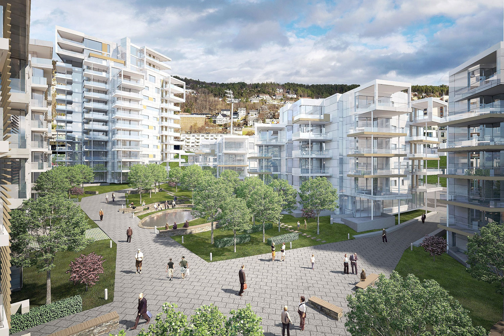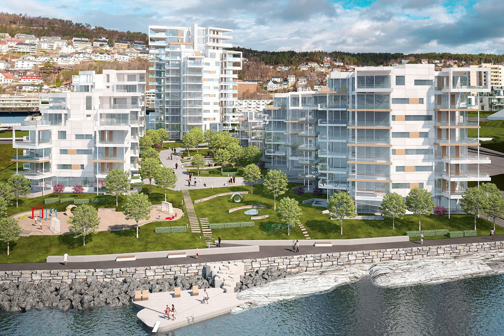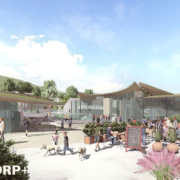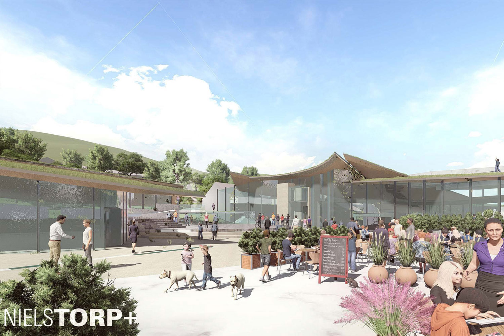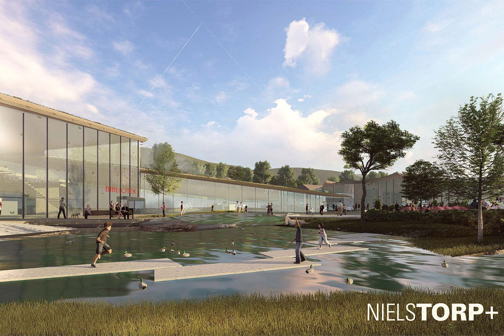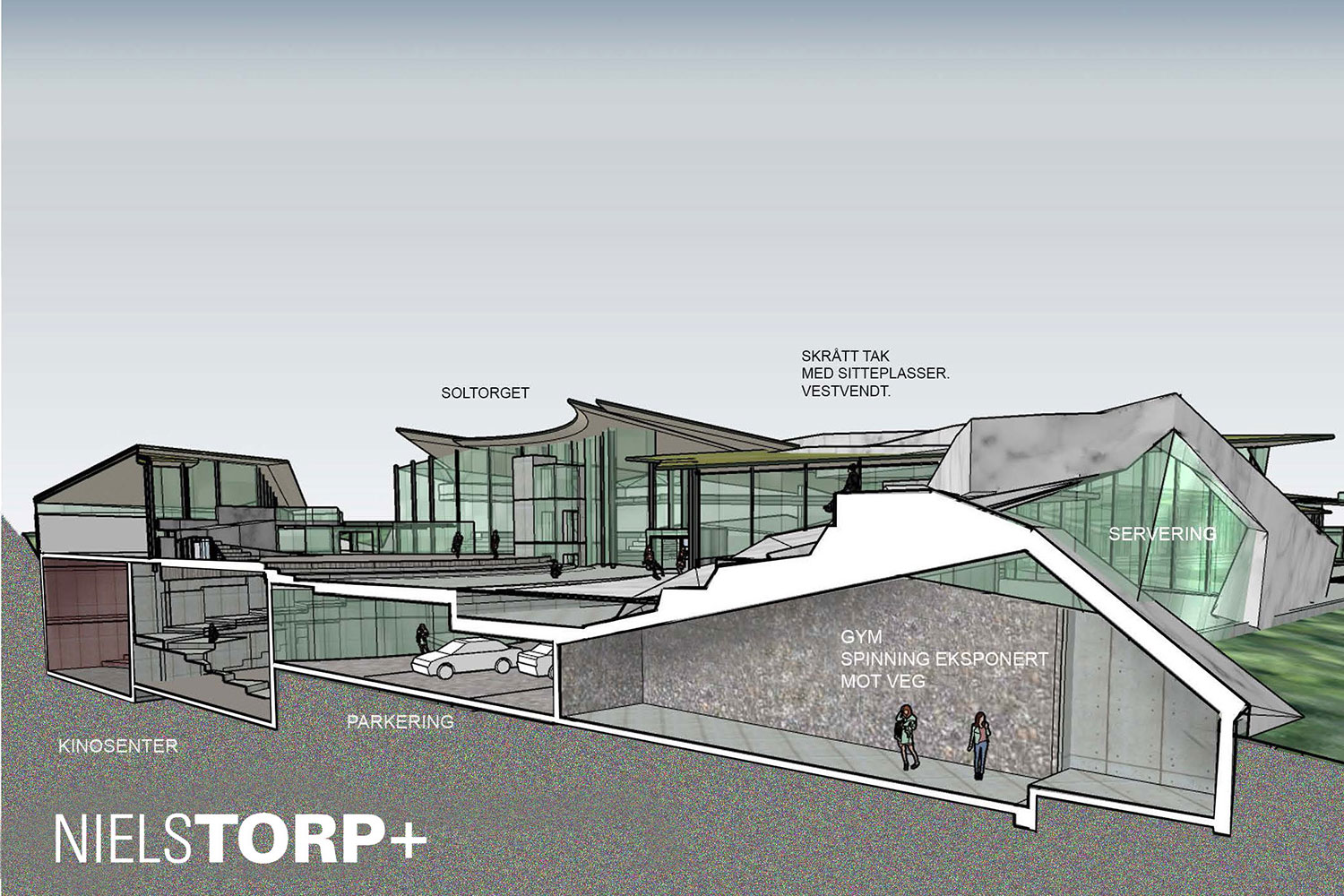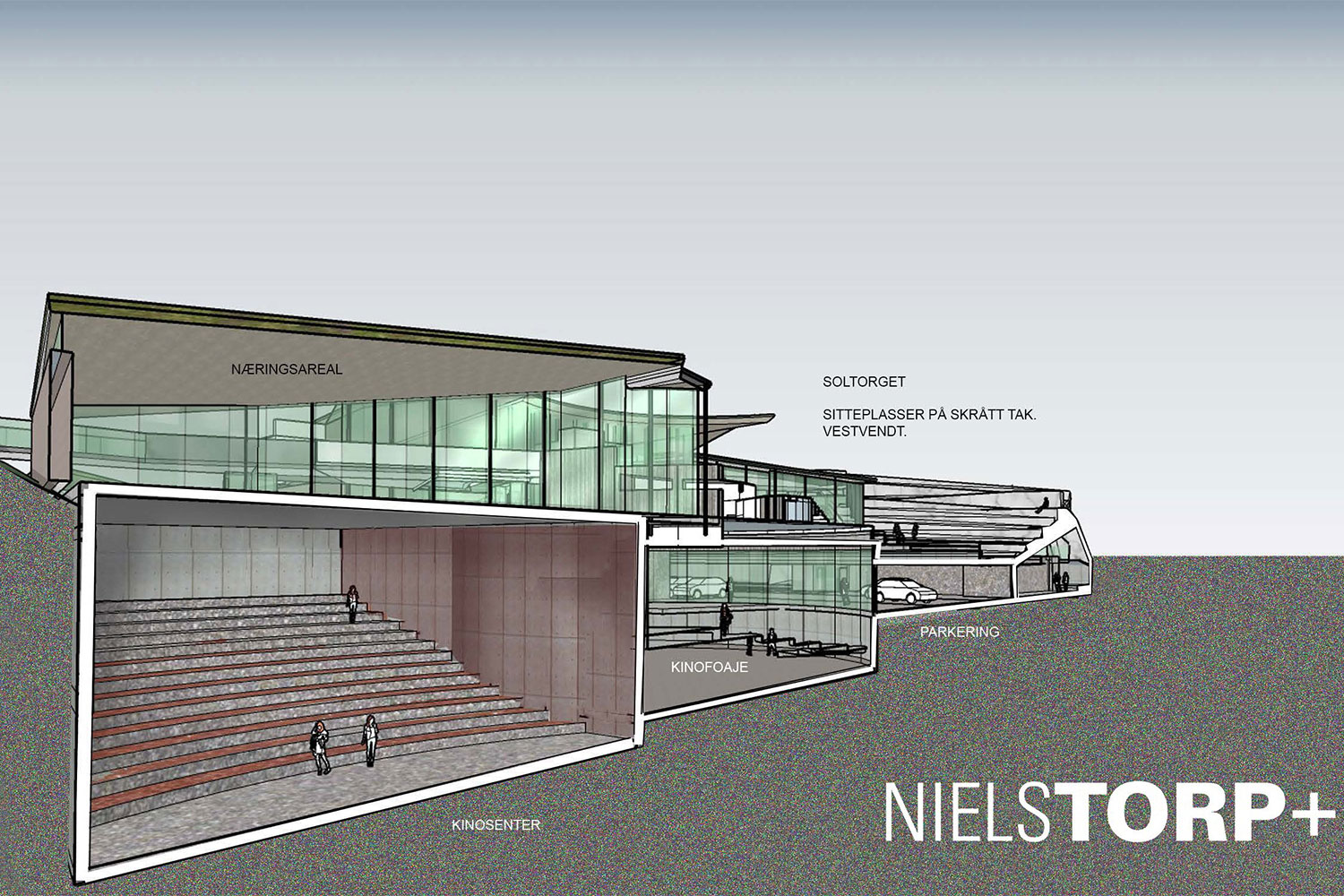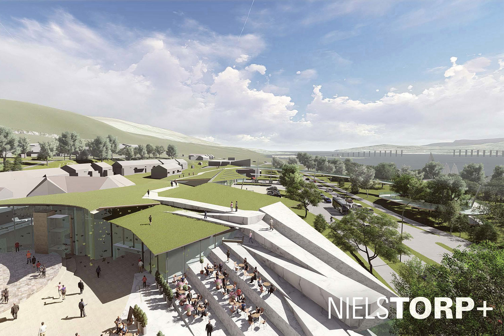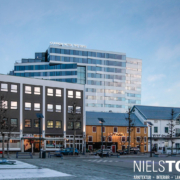Aftenposten newspaper published an extensive article this summer where NIELSTORP+ were highlighted as the main Norwegian architectural success stories in China.
China Eastern Airlines commisioned NIELSTORP+ to design their new global headquarters, and this was completed in spring 2018 on Hongqiao aiport. The building complex is approx. 245 000 m², twice the size as the planned new government quarters in Oslo.
Here is an exerpt from the article:
“China has 1,3 billion residents and several hundred thousand architects – and still commisioned this enormous project to a Norwegian architectural firm.
– You might say we’ve gained a peculirar track record on airport related building. Maybe the Norwegian characteristics with many nature elements in contrast to traffic and pollution may be a trace to why they chose us, says Torp.T
Niels Torp and his collegues have drawn the headquarters for SAS in Stockholm, Royal Jordanian Airlines in Amman, British Airways in London, as well as Oslo Airport Gardermoen T1 (as part of the firm Aviaplan). When the firm was invited to participate in the international architectural competition for China Eastern Airlines’ globale operational center – it was a result of this.
– Our philosophy is really quite the same, even if we make big urban plans or big buildings. The Chinese have been very interested in what we did for Aker brygge and Tjuvholmen, explains Niels Torp”
Read the article here:
https://www.aftenposten.no/amagasinet/i/21evXr/Kinesiske-arkitekter-blir-slatt-pa-hjemmebane-av-sine-norske-kolleger-Se-praktbyggene-Norge-har-levert-til-Kina–
