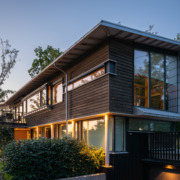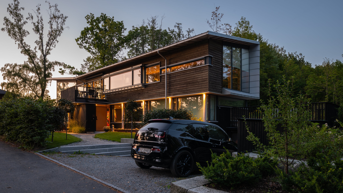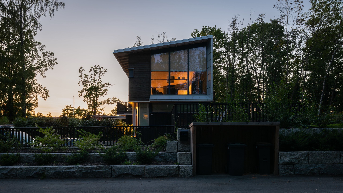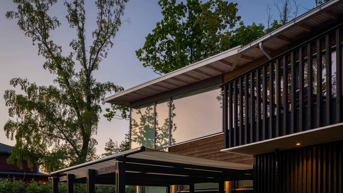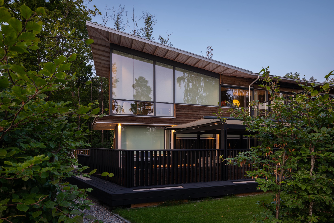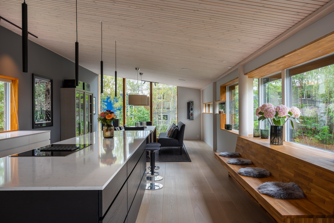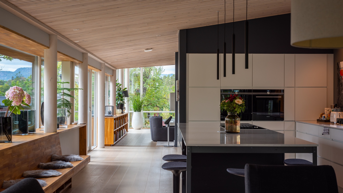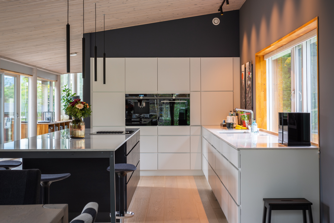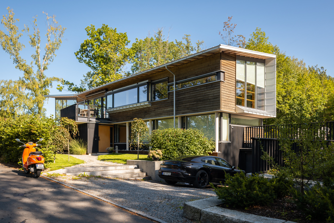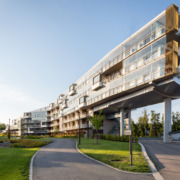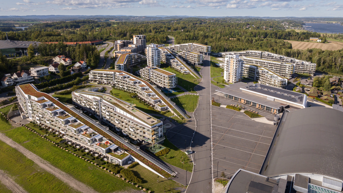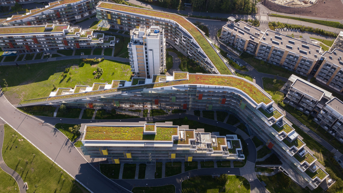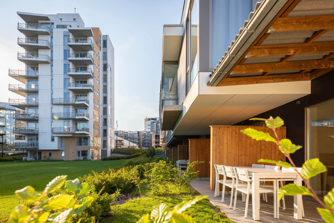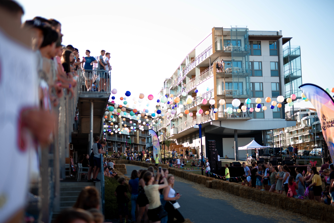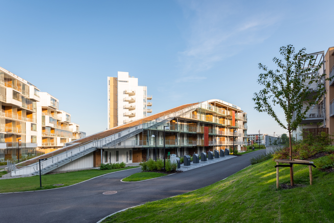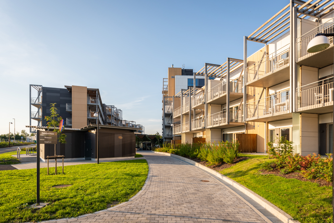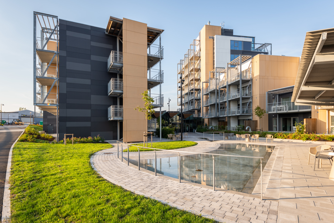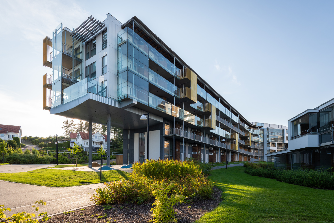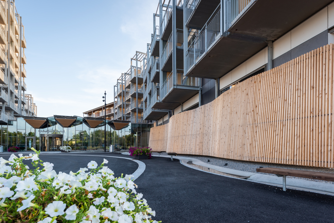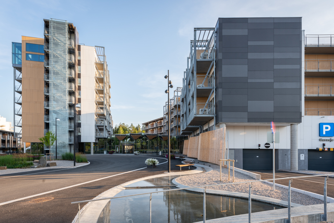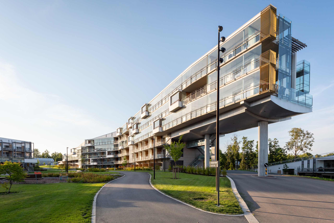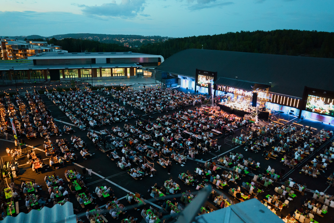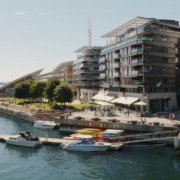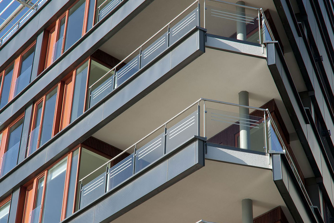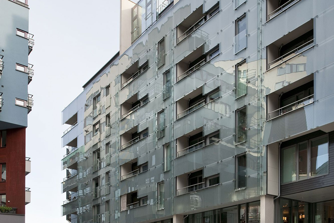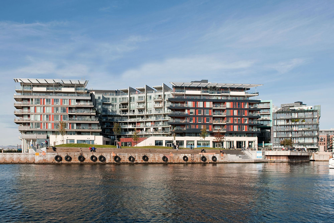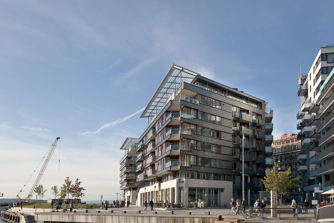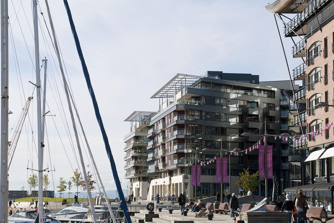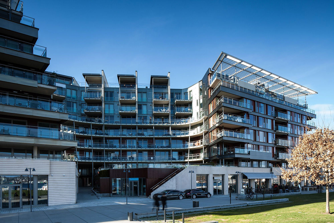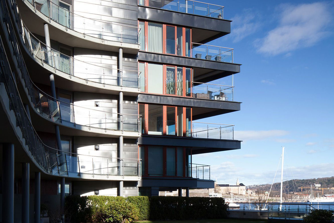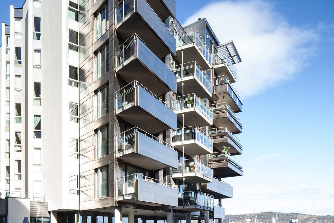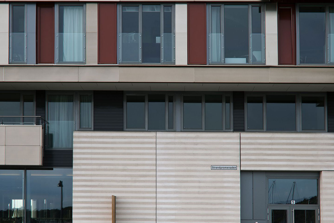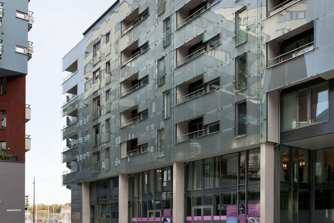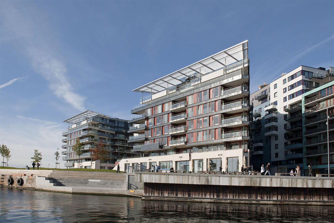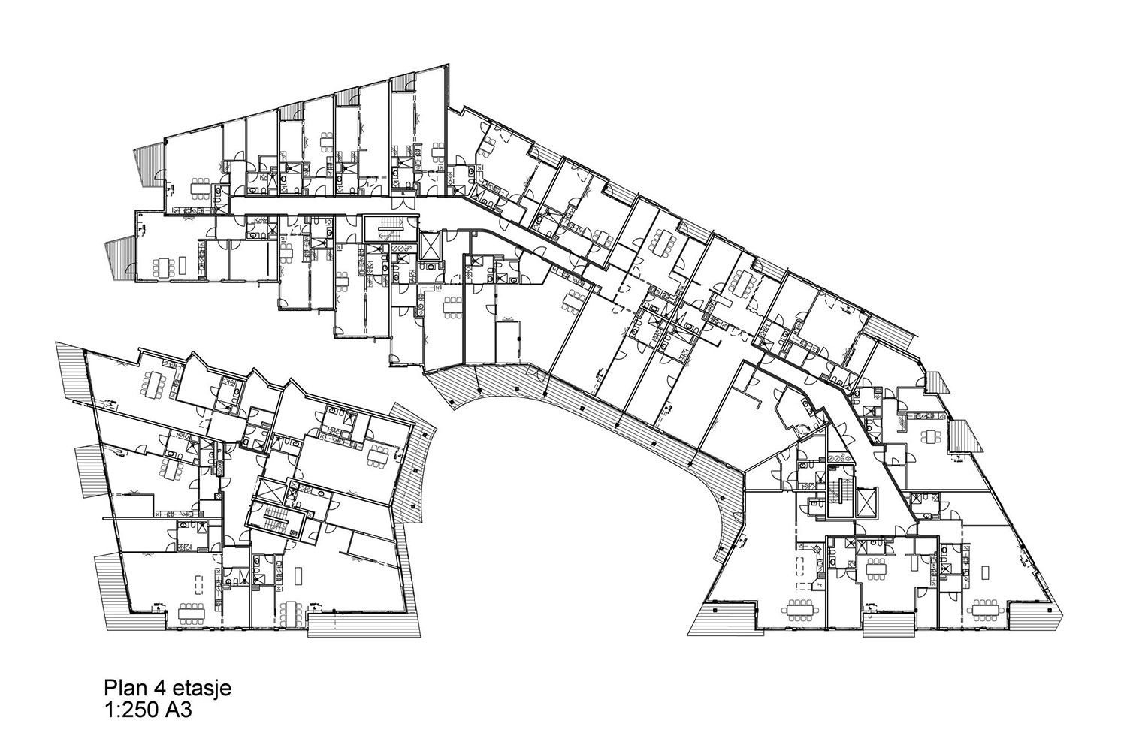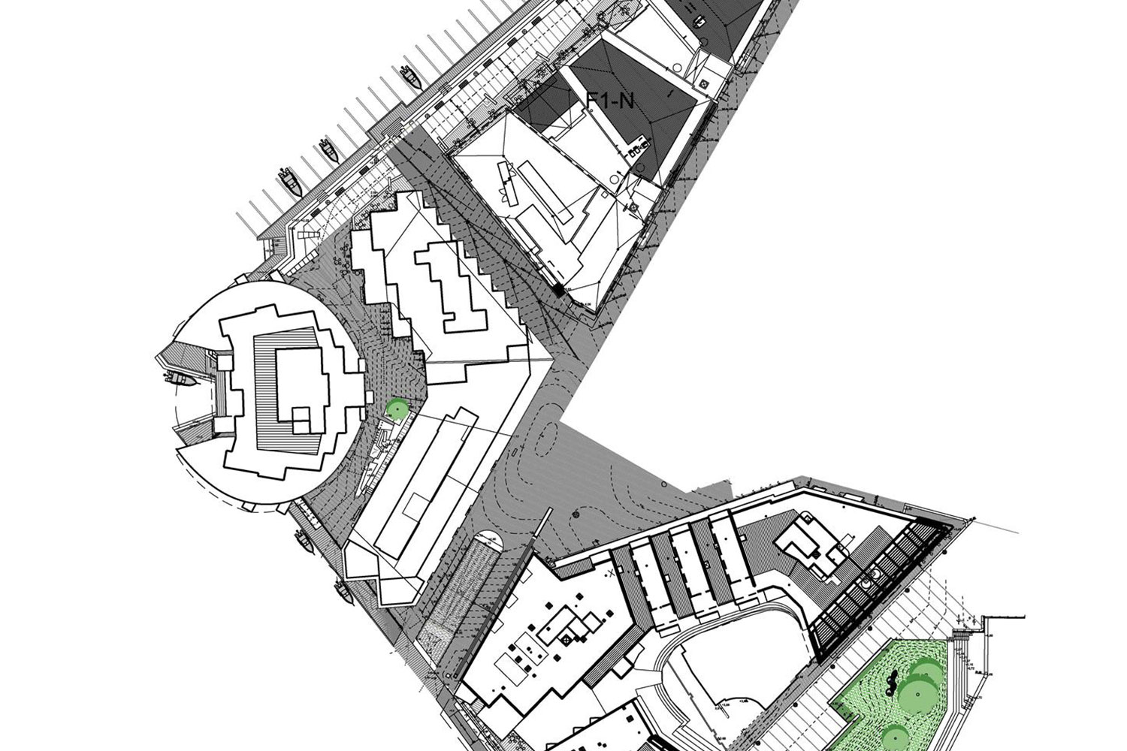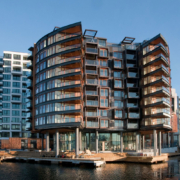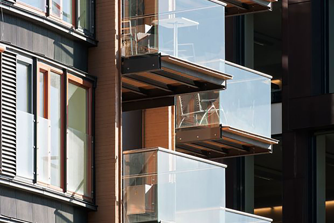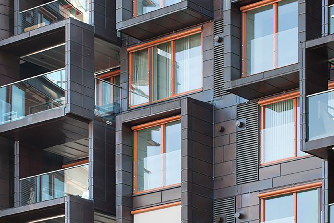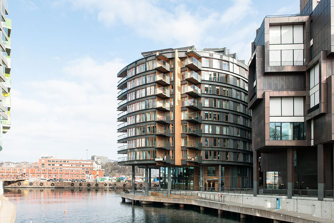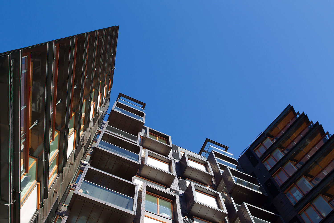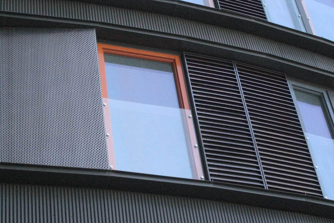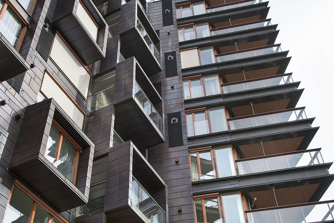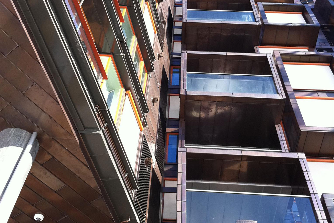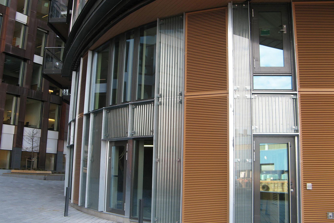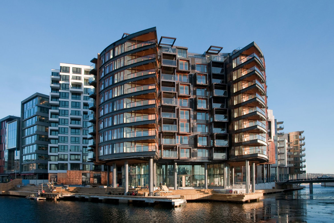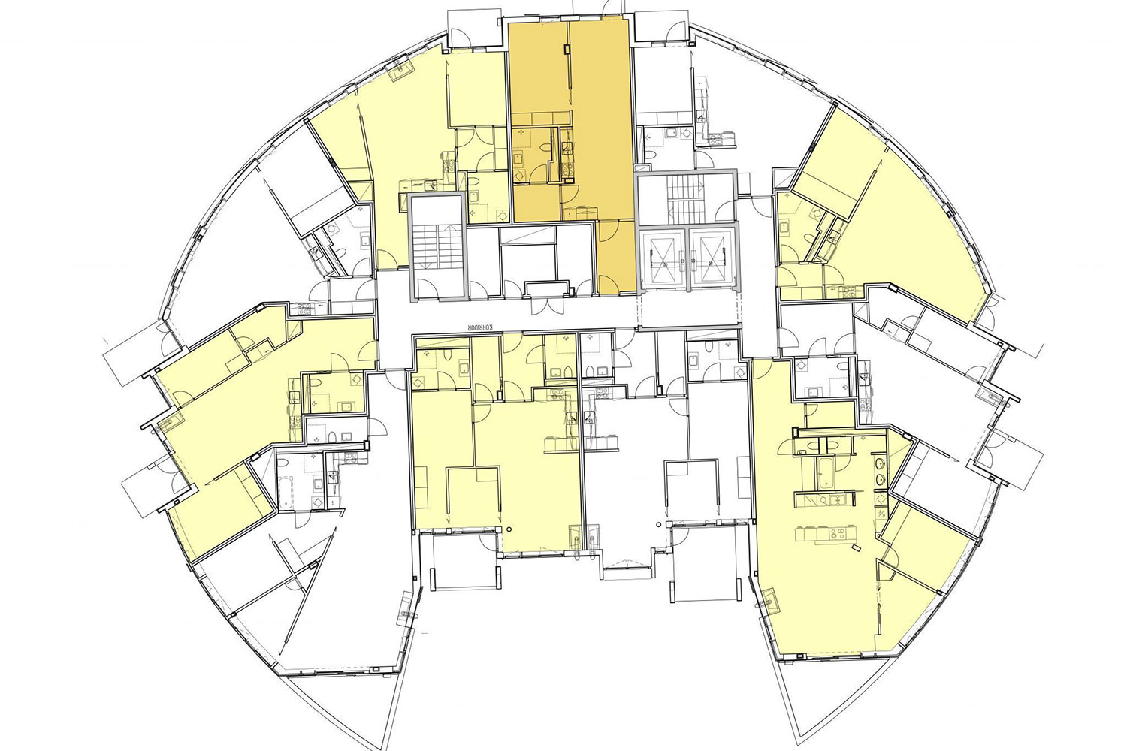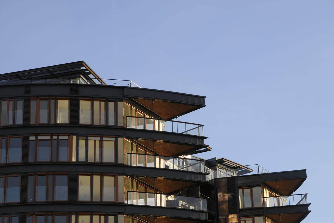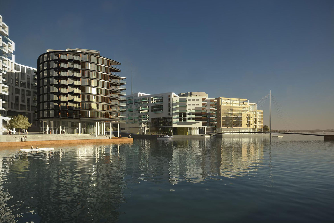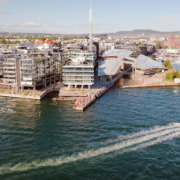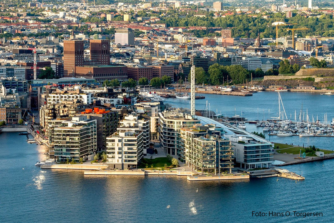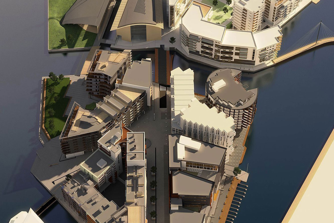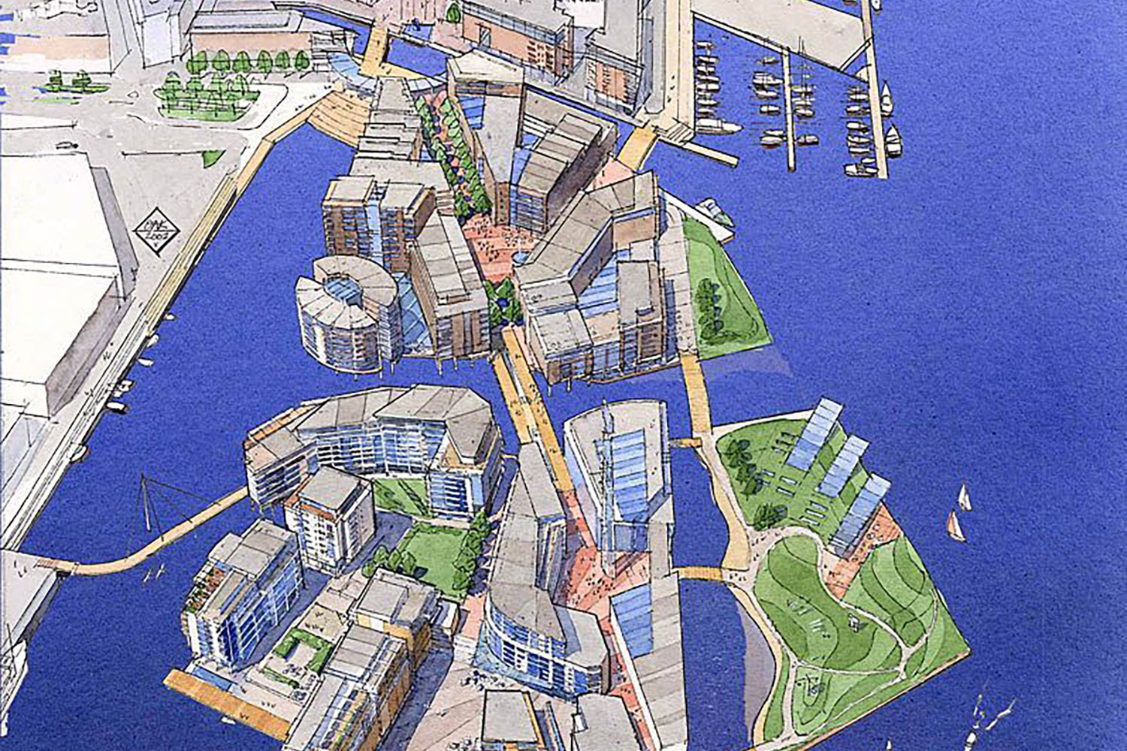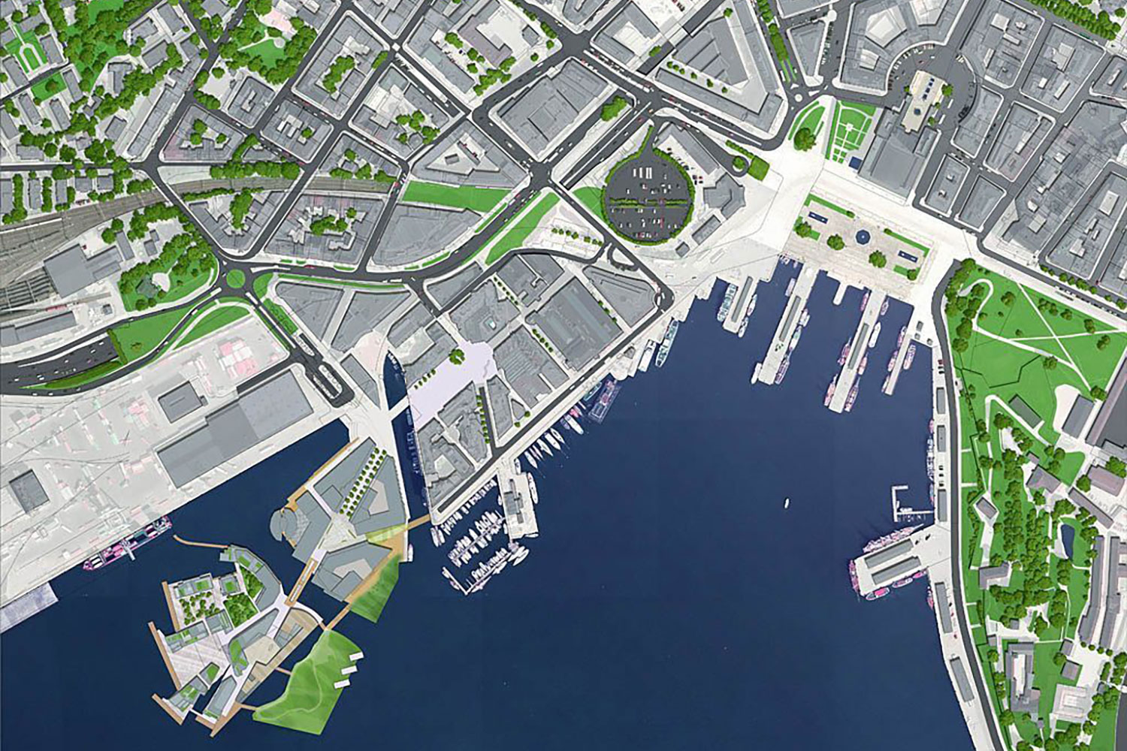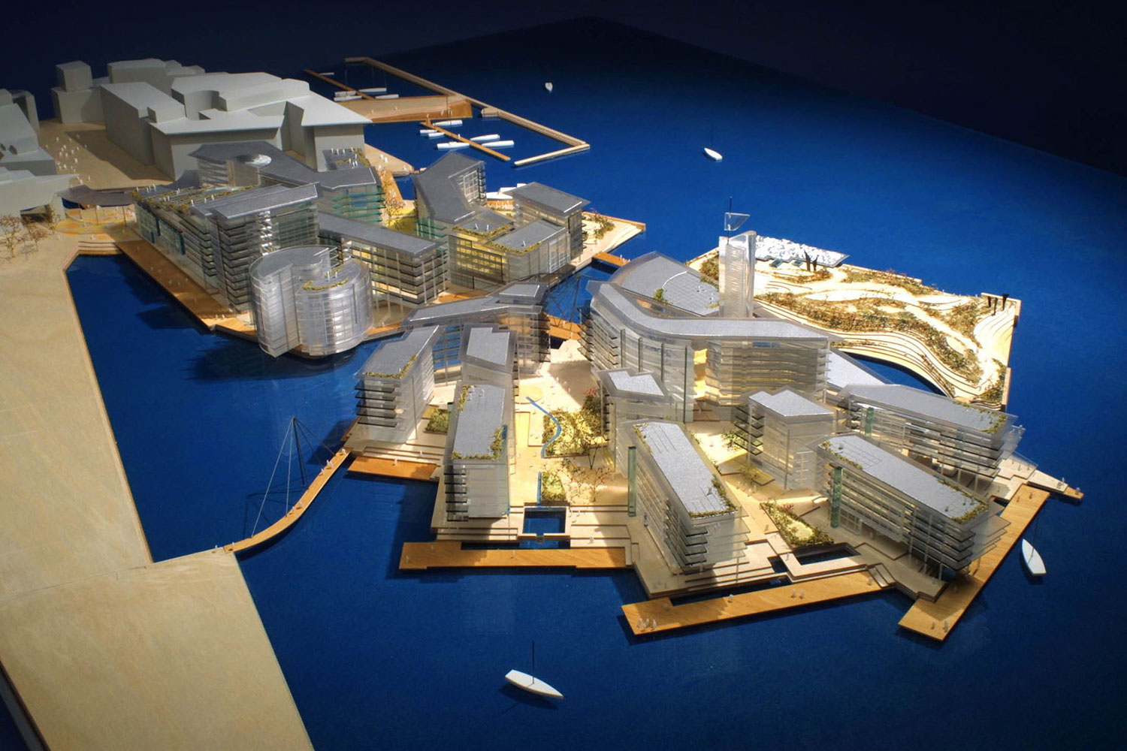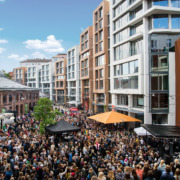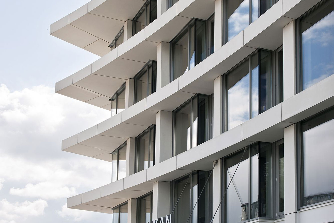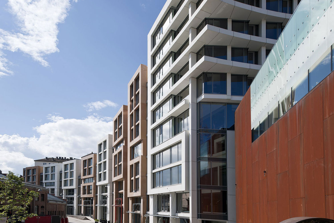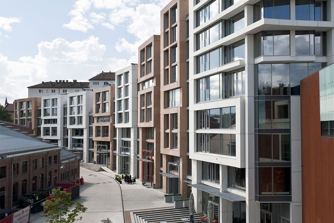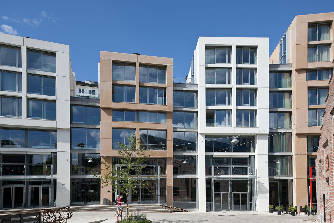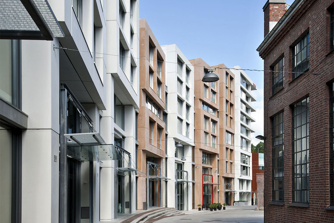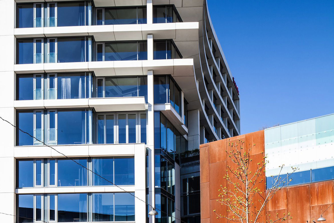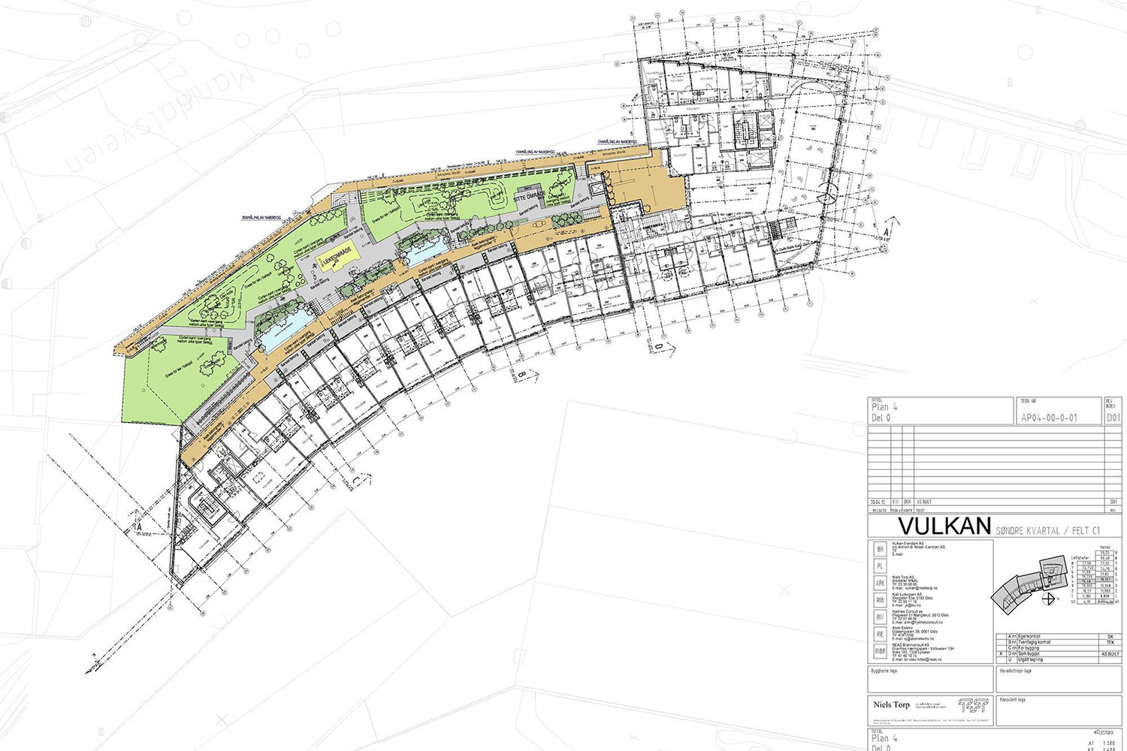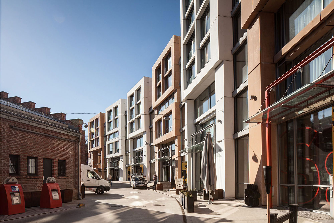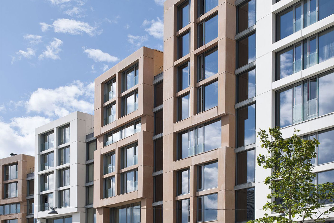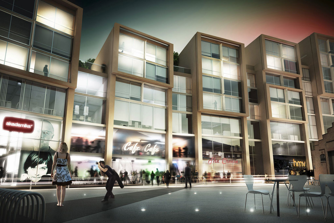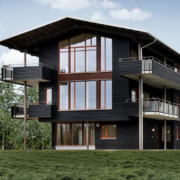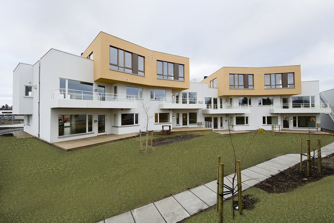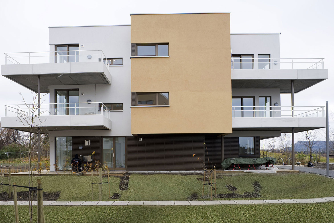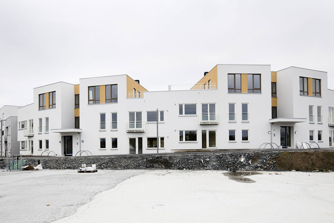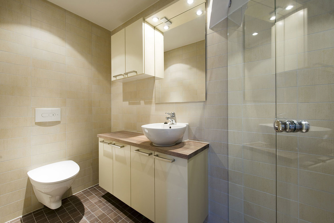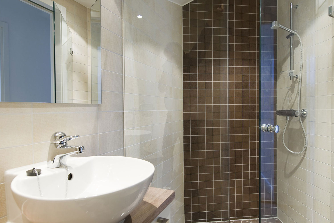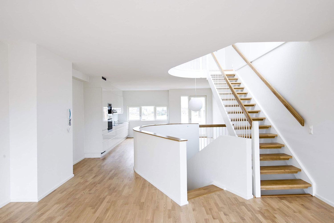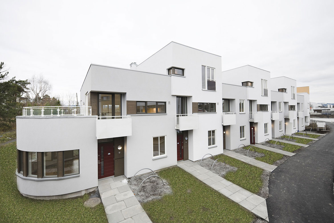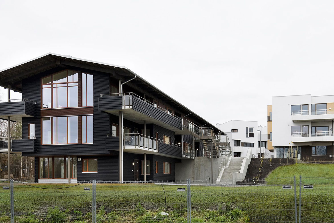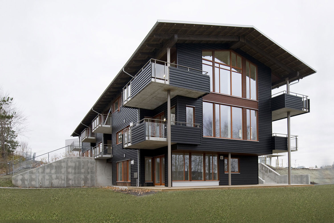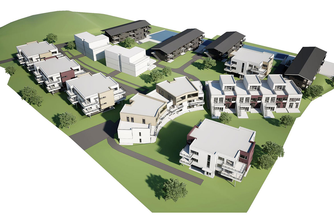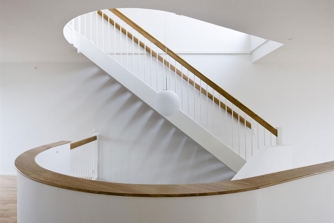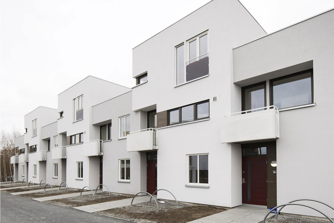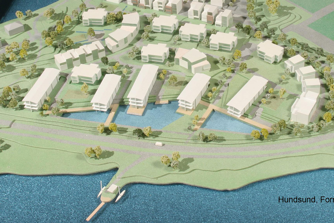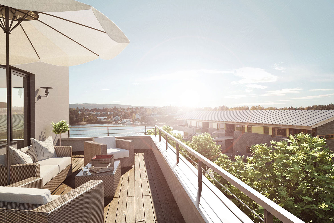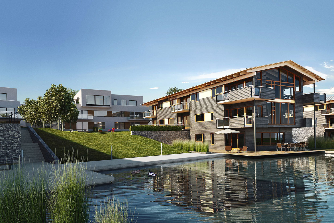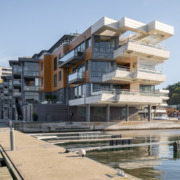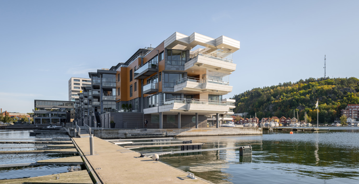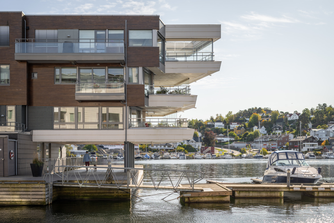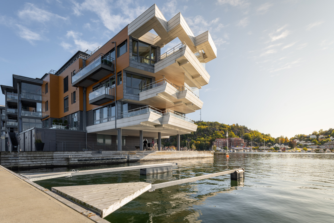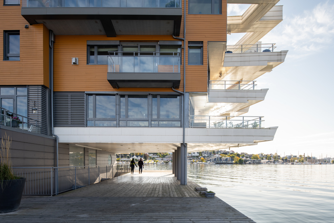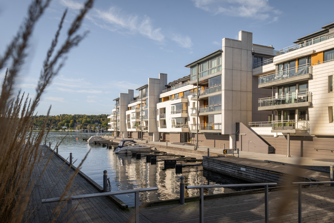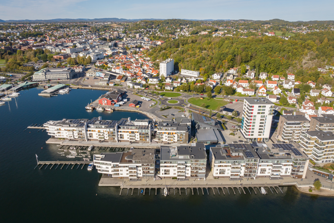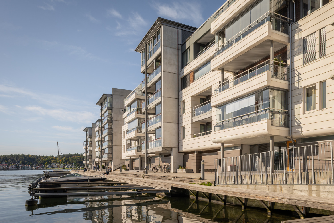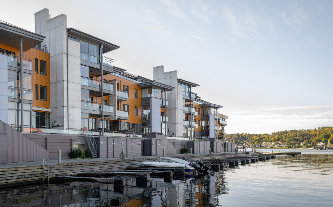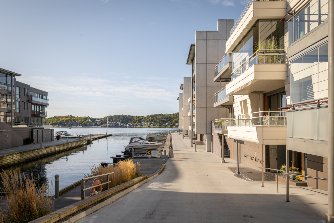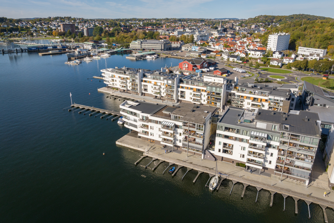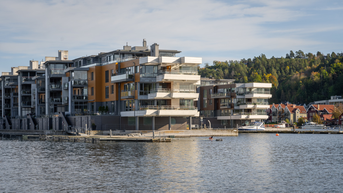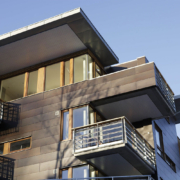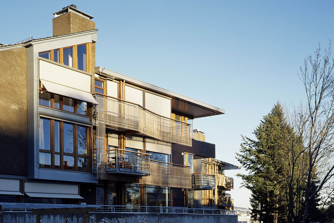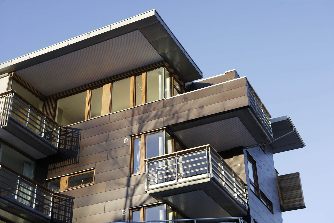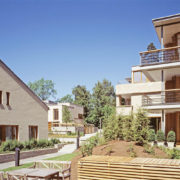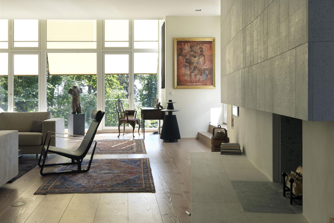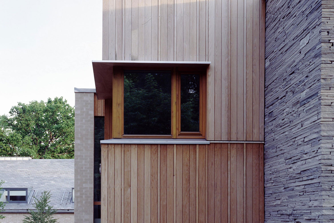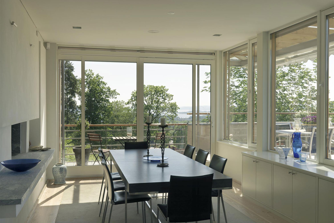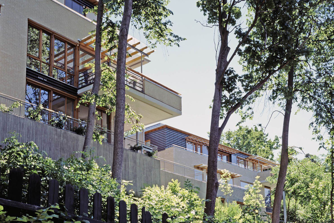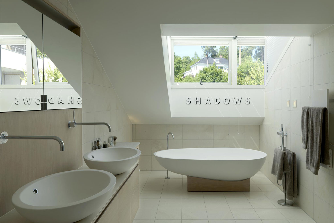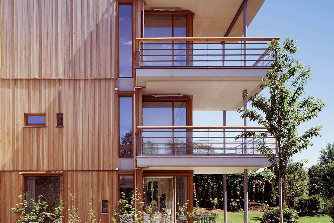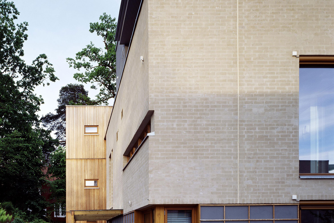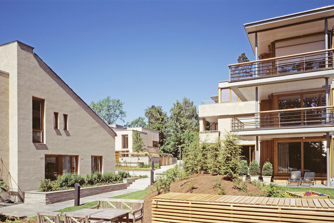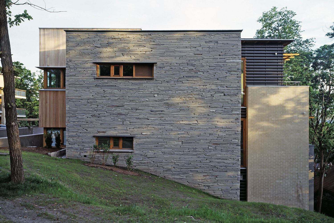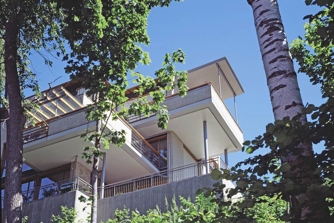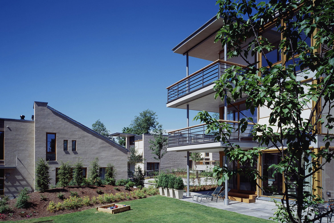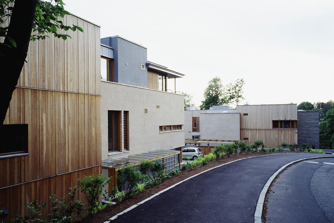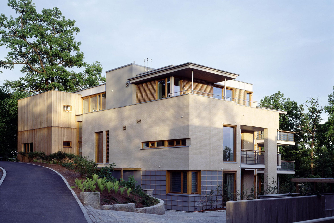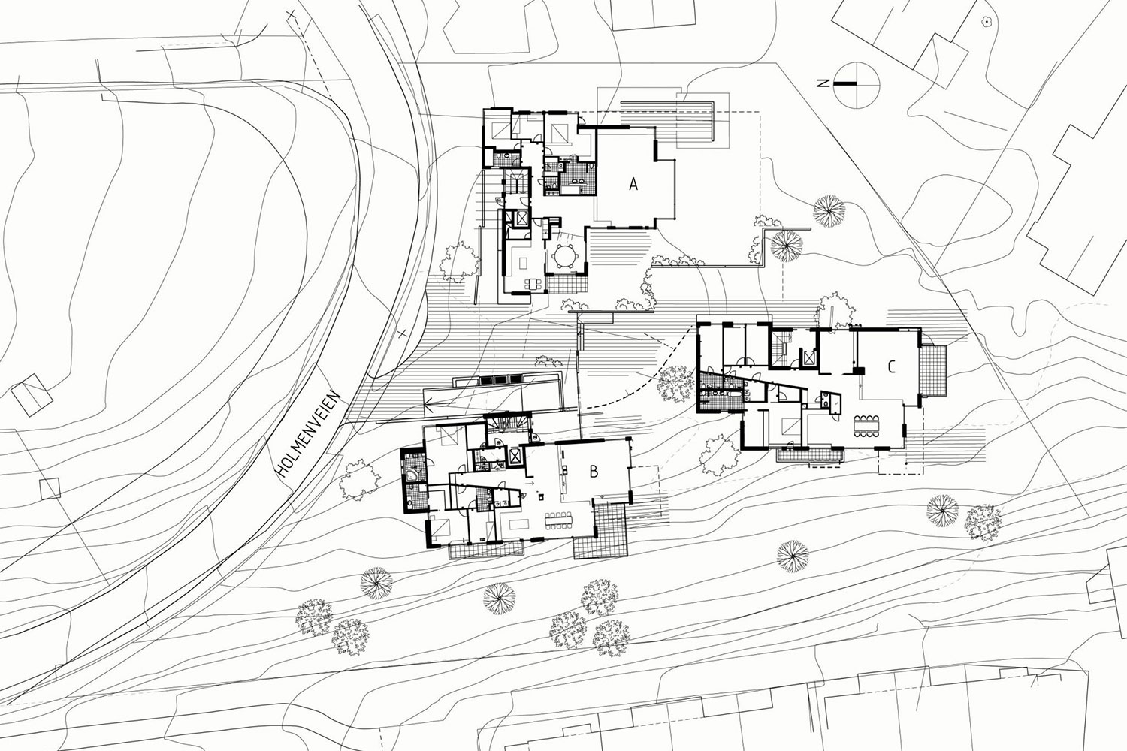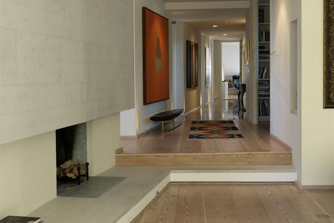The first floor contains business premises with separate entrances. There are three entrances to the residential areas, one to the office, as well as a public passage that starts at the level of Olav Selvaags Plass (c+4.3) and rises gently towards the center of the building (c+3.4). This creates a line of sight from the square, through the area and out towards the fjord. Being raised in the middle also makes it light and open to walk along.
The central part of the building through which the passage passes is raised on tall, slender columns towards Olav Selvaags Plass. The passage is large and open, and the facade is mostly transparent to let light through the building from the southeast and into Olav Selvaags Plass, as well as providing a view from the square out over the fjord and the open sky. This helps to give the square an open and airy quality.
An archway has been built along the canal. This and the deck inside are lowered to c+1.6 to create contact between the water and the building. The ground level facing the promenade (facing Akershus fortress) and Tjuvholmen Allé has been lowered so that they meet the floor level inside the building. Cafes and restaurants have been set up in the areas facing the canals and the promenade. There is also an archway on the first floor along the facade facing Tjuvholmen Allé, where the two lowest floors facing Olav Selvaags Plass and along the Promenade are set back from the floors above.
Buildings 31, 32 and 33 are connected from the first floor up to the eighth floor, while building 34 stands alone to the southeast. Between buildings 31, 32, 33 and 34, a horseshoe-shaped outdoor area faces the fjord. On the first floor of this area there is a private garden for the residents. On the upper floors, many of the apartments have views towards this area and over the fjord. It is planned that this area will be lushly planted, with vegetation climbing up the walls in this area.
The first floor contains a large common entrance hall for the residents, with direct access to the private communal garden. The entrance hall contains common facilities such as a function room, lounge with fireplace, meeting room, gym, kitchen and dining area as well as service functions. Two of the building's main staircases and lift cores are accessed from this area.
The main entrance to the apartments in buildings 31, 32 and 33 is from Olav Selvaags Plass, via a staircase from the public passage up to the garden, from which the entrance hall is reached. Building 34 has an entrance through an entrance hall on the Promenade. The first floor consists primarily of offices and apartments.
From the second to the ninth floor there are apartments. The horseshoe-shaped outdoor area facing the fjord has a clear formal division on the fifth floor. It is formed with curved balconies up to the fifth floor, and then with a more rectangular facade treatment from the fifth to the eighth floor.
To let light down to Olav Selvaags Plass, the middle part of the building has been pulled back above the sixth floor, and the top floor in this area consists of a free-standing glass cube. These contain duplex apartments. Building 31, which is closest to Aker Brygge, extends up to 8 floors with a somewhat secluded common area with a roof terrace on the eighth floor. Building 33 extends up to 9 floors, but building 34 stops at 8 floors.
In addition to the shared roof terrace, there are several private roof gardens on levels 8 and 9.
The total floor area is approximately 19,300 m².

