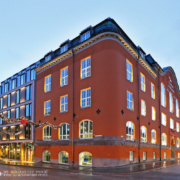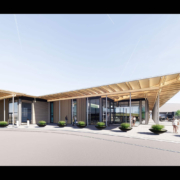The Rødbanken city-block in Tromsø opens
Our project Rødbank quater is a city block in Tromsø which opened earlier this year. It is situated in the old town at the intersection of two main streets and next to the cathedral park. The two reburbished older monumental buildings and the new structure join to surround a glass covered atrium.
The new building is designed to compliment the old ones, using similar materials, colors and scale.
The facades are illuminated to give the building presence in the dark winter months, when there is no daylight in arctic Tromsø.
The internal atium is designed as an Italian piazza which is open to the public on the ground floor. Cafes, event spaces, artworks and planting surround the cobblestone floor.
The internal space is connected to the surrounding streets and park with passageways in all directions.
The internal facades facing the central courtyard/atrium are designed to show and expose the different buildings from three different centuries.
The buildings prime use is to house the offices of Sparebank1 Nord-Norge, but by opening up of the different spaces to the public, it becomes more than just a building for banking. The building is used for different types and arrangements and services which the bank offers back as non-profit.


